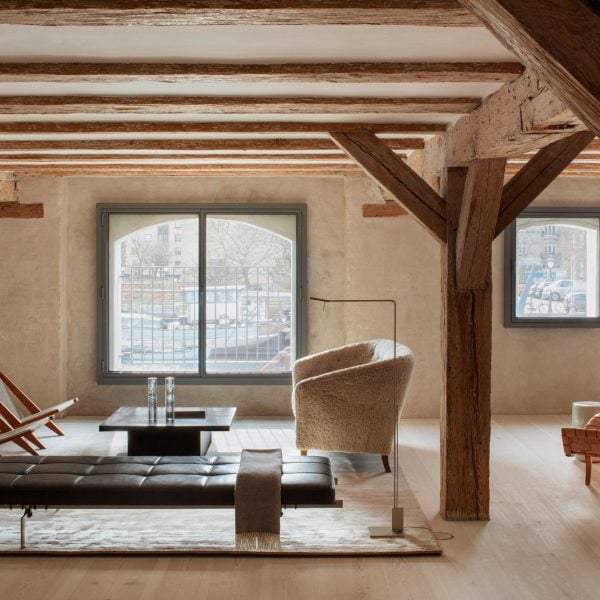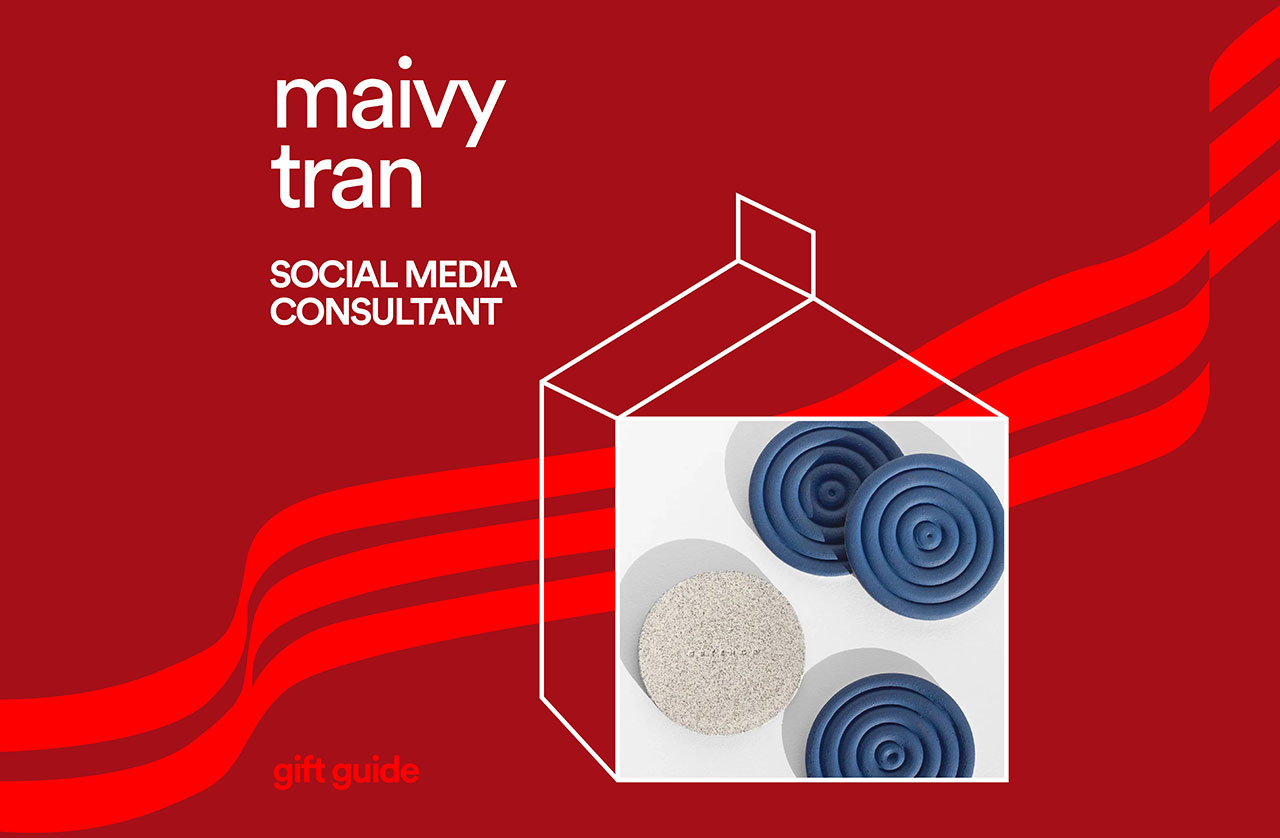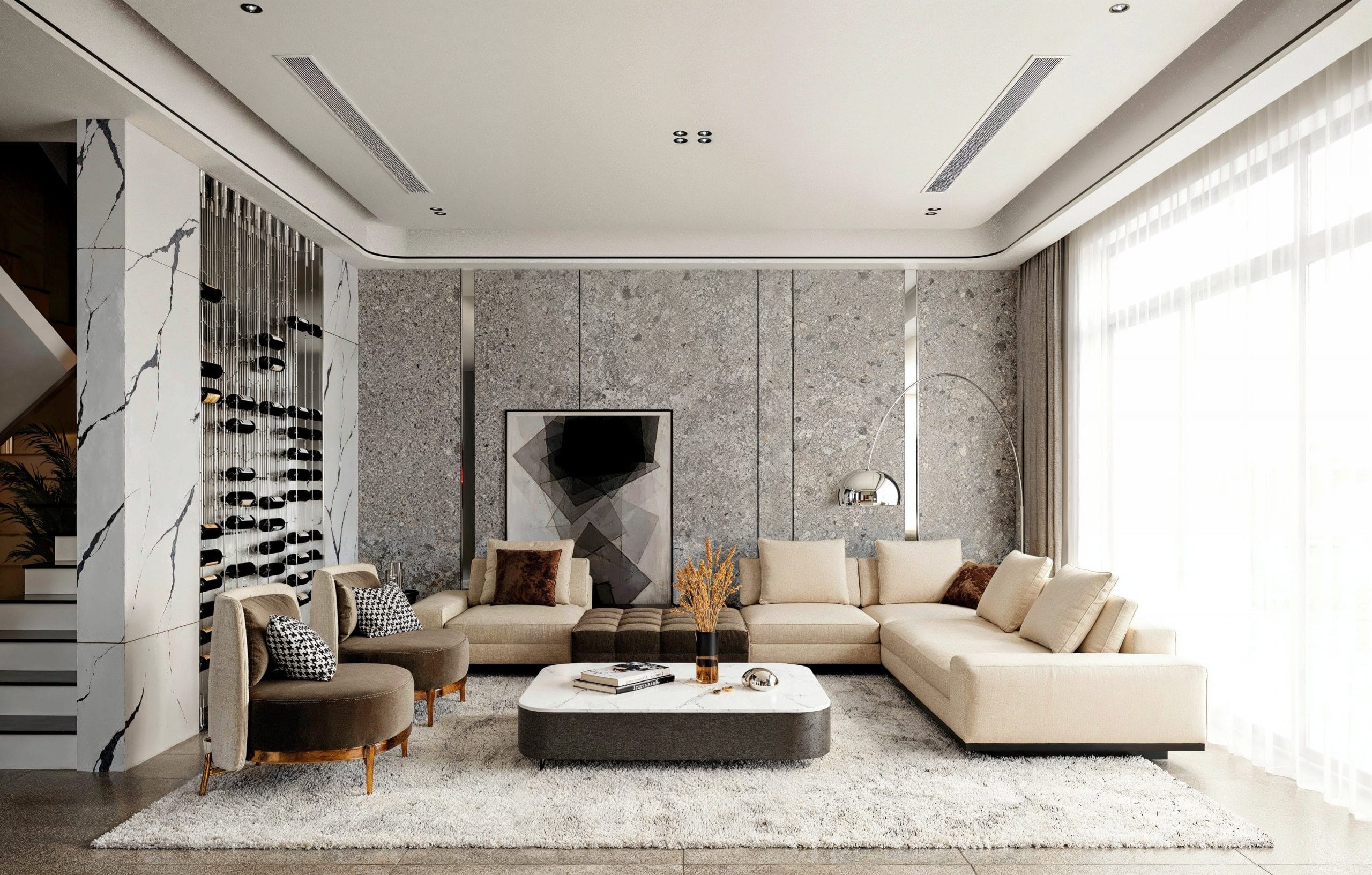
Living among stunning natural scenery is a great privilege. So, it’s normal to want to reflect such beauty inside a home. One recent client felt that way about their newly built abode’s interior. The still open and empty rooms were the ideal blank canvas for creating a masterpiece. Read on for the breathtaking modern mountain home interior reveal!
The Challenge: Mountain Modern Interior Design
Every interior design project is as unique as the home and its inhabitants. That’s why one-size-fits-all ideas only work for some. Others need a more customized solution with a design insider’s cabin interior design tips. The latter was the case for today’s client. They wanted a completely bespoke interior to suit their needs and location. For this mountain home interior design to be a success, the designer had to meet specific criteria, including:
- Make the best possible use of each zone (the kitchen, dining, and living area) within the vast, open-plan room
- Find a creative solution for the open wall space caused by the ceiling following the high roofline
- Use a neutral color palette, featuring plenty of black and warm browns to match the home’s exterior
- Decorate the space in a minimalistic yet modern rustic interior design style
Love the modern mountain look, but not sure how to pull it off in your home? Then, schedule a Free Interior Design Consultation to get started with a top designer today!
Mountain Home Interior Design Inspiration

One glance at the client’s inspirational images and it’s clear the examples have several things in common. The most striking is their color palette and accents. Black features prominently, while wooden accents warm the spaces.
Another shared quality is the crisp, defined lines of the furniture that give the rooms an elegant ambiance. Lighting also plays an important role. The mountain-style modern interior designs either have large windows, impressive lighting, or both.

Modern Mountain Home Décor & Design Moodboard

Decorilla open-plan mountain home interior
The client already had a vision of what they wanted their mountain home interior to be like before reaching out to Decorilla. As a result, filling out the questionnaire and design brief at the start of the process was quick and easy. The client then had a virtual interior design consultation with a Decorilla team member. Using client details, the team member assigned two interior designers to the job.
Once identified and briefed, the interior designers created a personalized moodboard each. Although both did an excellent job, only one concept could win. Ultimately, the client resonated with Darya’s ideas the most. That’s because she aimed to celebrate, as well as enhance, the space’s architectural features.

Decorilla mountain modern interior design mood board
Darya came up with a unique concept for the mountain home interior design. It effortlessly fused organic influences with rustic, contemporary, and industrial design elements. Her layout for the open-plan room had great flow and made practical sense too. Plus, the client loved her balanced neutral color palette, which included light and dark tones.
Mountain Modern Interior Design Result

Mountain home interior design result – Decorilla 3D rendering
Seeing their mountain home interior design results completed blew the client away. From the living to the dining area and the kitchen – each zone is created to function separately and as a whole. The room does a great job reflecting the freshness of the great outdoors indoors. Yet it remains sophisticated and put-together. All in all, this carefully designed open plan space exceeds every expectation.
Sophisticated Open-Plan Living Room

Modern rustic living room ideas – Decorilla 3D rendering
Stunning modern rustic living room ideas are everywhere around this part of the combined room. The ashen gray accent wall, with its wood-like texture, pops in the bright and roomy space. It contrasts against the pale concrete floor and off-white clay paint on the other walls. In a word, the living section (and entire shared space) has character. Its depth is incredible. Features like glass doors and lots of organic accents blur the line between the interior and exterior.

Living room modern rustic home décor – Decorilla 3D rendering
Elements like the fireplace, scatter cushions, and area rug bring warmth. The area rug also helps anchor the living room furniture to its designated zone. Although there’s no shortage of natural light, a sleek, metallic standing lamp makes relaxing on the sectional with a good book possible at night.

Modern home interior – Decorilla 3D rendering
Speaking of books – the shelves flanking the TV and the concrete coffee table are great reading material and memento displays. Finally, the furniture design consists of smooth, simplified lines. At first, it may seem like a neutral-feeling space, but pieces like the leather chairs, concrete and metals give it a masculine air.
Elegant Dining Room & Bar Area

Open-plan dining area featuring modern mountain home décor – Decorilla 3D rendering
The dining space lies between the mountain modern interior design’s living and kitchen areas. It’s simple yet undeniably elegant. Abstract monochrome wall art ties the living and dining sections together. It also makes a spectacular focal point. To draw attention to the wall art, they get illuminated by picture lights.
The black and white artwork continues on the dining table itself. Here, a small, circular sculpture adds visual interest. Black dining chairs with woven seats pair well with the solid wooden table. Both add texture subtly. And, finally, a modern pendant light acts as the dining area’s anchor.

Modern mountain kitchen bar area – Decorilla 3D rendering
An alcove near the dining space contains a stylish bar and music area. The dark shelves are backlit, giving a golden glow. This sleek space offers storage for wine bottles, glasses, vinyl records, a record player, and other items. Not only is it practical, but it also gives the mountain home interior bar a chic vibe, thanks to the moody glow. A mini-fridge, sink, and magnetic knife strip also add functionality.
Sleek Kitchen with Breakfast Bar

Modern mountain kitchen design ideas – Decorilla 3D rendering
The modern mountain kitchen area is a symphony of light and more precise, decisive lines. Natural light streams in through the large windows, while the minimalist pendant and lamps bring more layers of light. Backlighting by the kitchen cabinets ensures the workstation remains well-lit too.
The concrete kitchen island counter features a black sink and faucet. This setup gives off a sophisticated industrial ambiance and aesthetically pleasing contrast. And to provide ample seating, bar stools line the island and create a wonderfully striking breakfast bar.

Stylish kitchen in a mountain home interior – Decorilla 3D rendering
Among the top modern mountain kitchen design ideas featured is the use of matte black. Simple, modern kitchen equipment in this finish enhance the industrial atmosphere. Plenty of cabinets in contrasting natural wood line the wall and provide ample storage.
The high roofline prevents these cabinets from going up to the ceiling. Instead, wooden slats in the same tone as the cabinets fill the space. It makes the kitchen feel complete, while the vertical lines draw the eyes up towards the handsome, exposed rafters.
Modern Rustic Home Décor Online Shopping List

Decorilla online shopping list for a mountain home interior design
Decorilla makes putting together a mountain modern interior design, or whichever style you prefer, a breeze. Each client receives a detailed online shopping list. It features product descriptions, as well as exclusive trade discounts. On top of these perks, clients also get interior design layout instructions, photorealistic 3D renderings, and more. All this makes a project convenient, affordable, and fun!
Our Top Mountain Home Interior Design Picks
Contrary to popular belief, you can create a breathtaking interior with only a few key pieces. To enjoy a mountain home interior like the one above, consider investing in some of our top picks below.

- Arched Lamp
- Throw Pillow
- Pathfinder Art
- Black Rug
- Side Table
- Accent Chair
Want your own mountain home interior?
Whatever the interior design style or needs, Decorilla has talented designers to make it a reality. Take that first step toward living in a dream space – schedule a Free Interior Design Consultation today!

[mages: 1, Decorilla project images]










