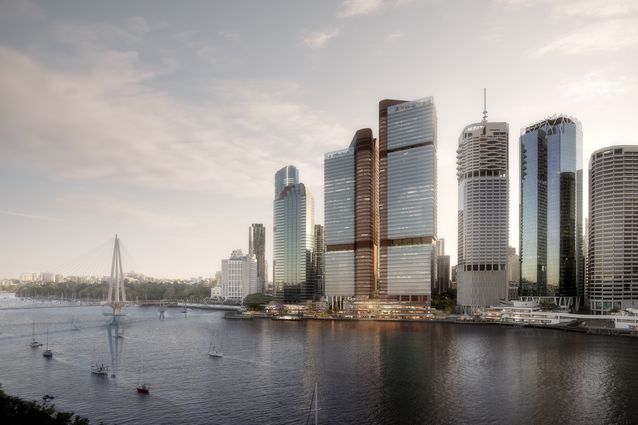As per my title, why aren’t multi-story homes more popular? Why do most modern homes in the West restrict themselves to only 2 storeys (ground floor and first floor)?
Some countries such as the UK have space at a premium, so it seems ridiculous for those ugly little Barratt homes to only be 2 storeys. In other countries such as my own, Australia, the inner cities are totally filled in already so most new homes in those very desirable central areas have to have a smaller footprint – yet they still are only 2 storeys tall!
I remember growing up in the UK that there were a lot of late-Victorian/Edwardian-era terraced houses that had more than the usual two floors, I get the impression they were built for the city-dwelling middle classes of the time. There’s usually a ground floor, second floor, third floor (optional, not all of them have this), and then more rooms in the attic space (these upper rooms were historically for live-in maids). Some of them also had large basements, which further increased the living space. The end result was that you could have a ridiculous amount of floor space on an otherwise small lot.
Here are a few examples of what I’m referring to: https://imgur.com/a/kP9Opwn
Where does the modern aversion to multiple floors come from? Is it cost? Restrictive planning codes? Tastes?
Also please note that this isn’t about the actual aesthetic looks of the houses. I’m not suggesting we start building redbrick victorian buildings in the traditional style, I’m focusing on the actual layout of houses. They can be built out of whatever materials you want in whatever style you want, I’m just curious why we restrict ourselves to the two-floor standard.











