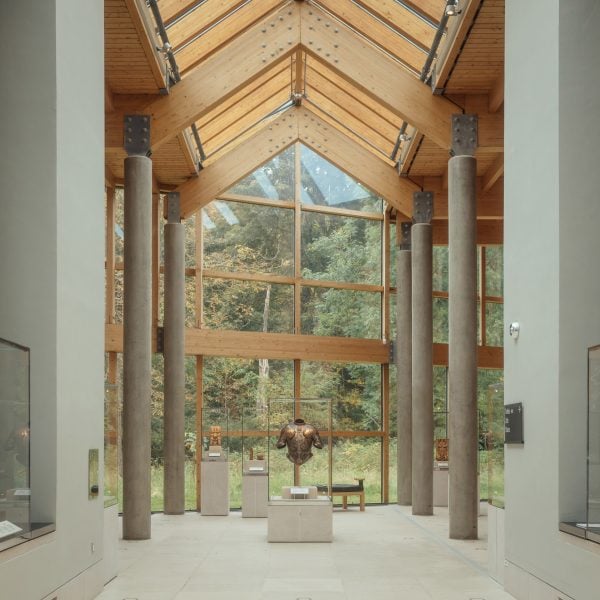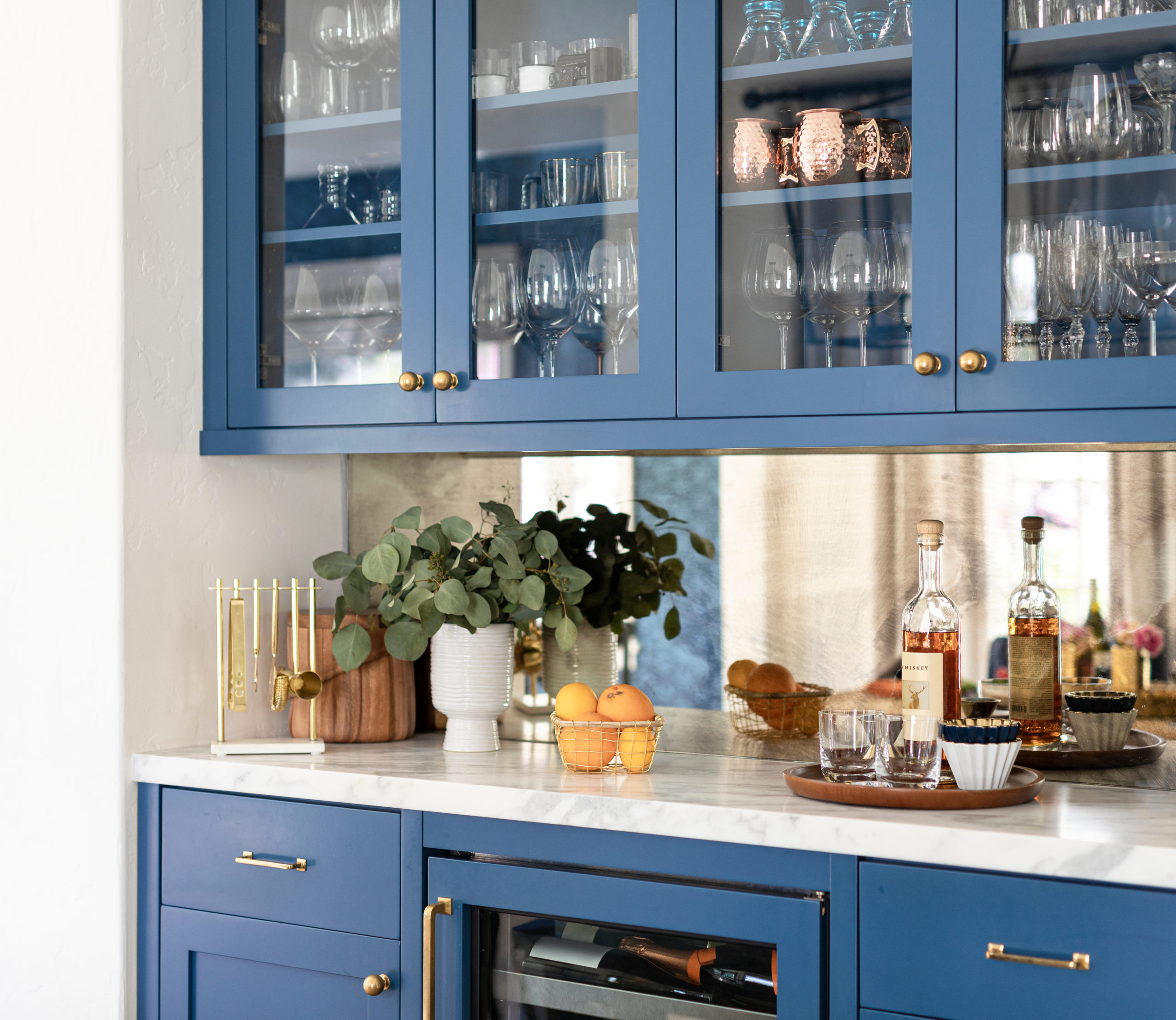Yes it’s possible. Corridor spaces are a bit too much for my comfort, however. And having rooms as protrusions/extrusions from the face of the walls towards the outside makes the building slightly less efficient.
Can improve further with thinking of what sort of spaces to have and what you would want next to them and u should get close to an ideal layout for your purposes. Try to observe having a consistent width for the corridor spaces and to ensure that spaces like the washrooms are able to function well with the dimensions you have in mind. Work with a measuring tape or a long ruler right next to you and assess if the spaces will work for you personally.
Alternatively, copy from an existing layout and then make your own adjustments and customizations to it as you go.
Have fun with the process











