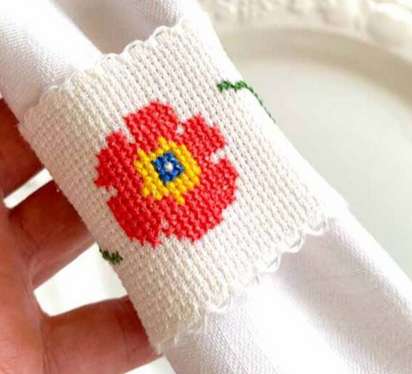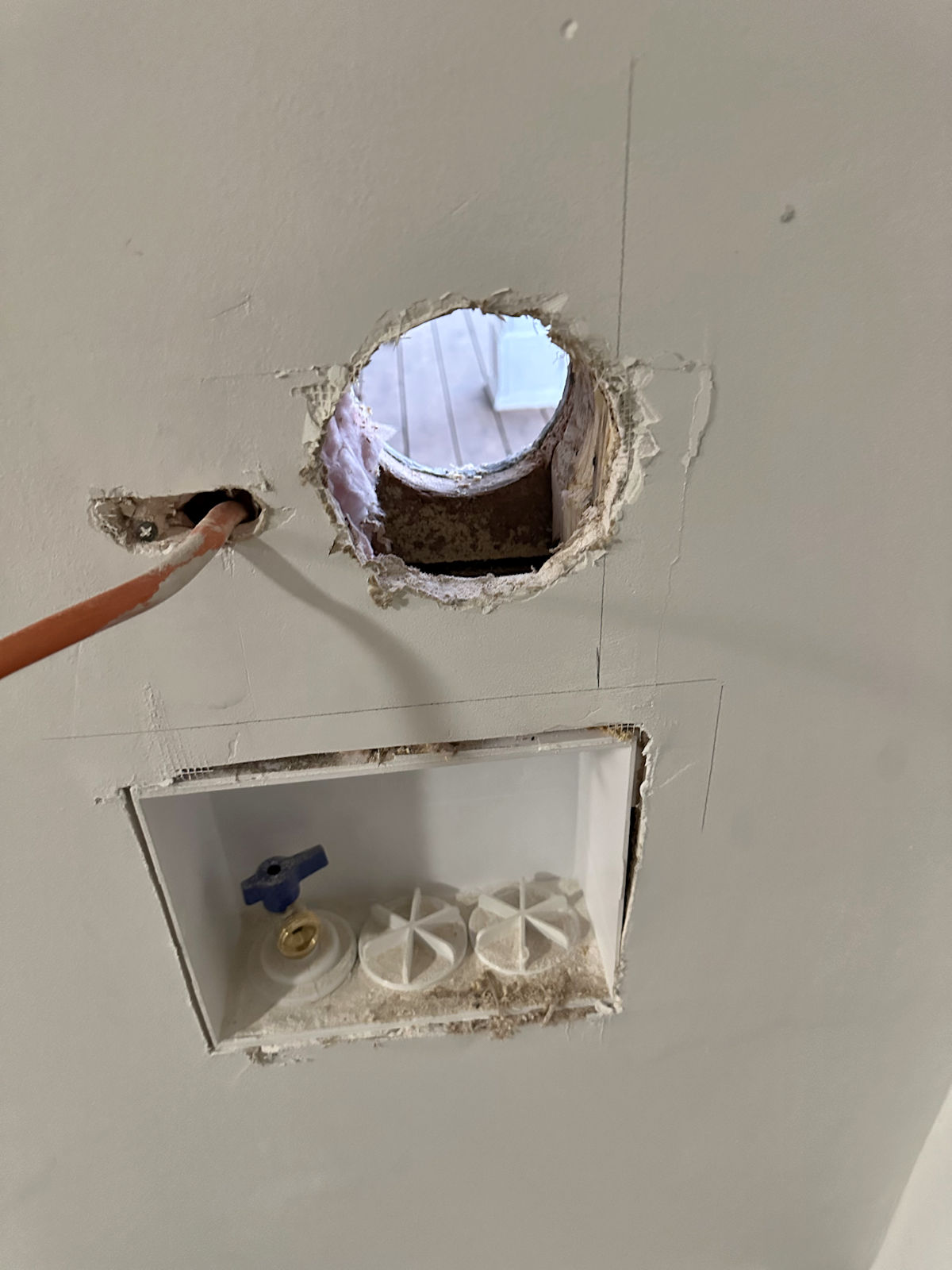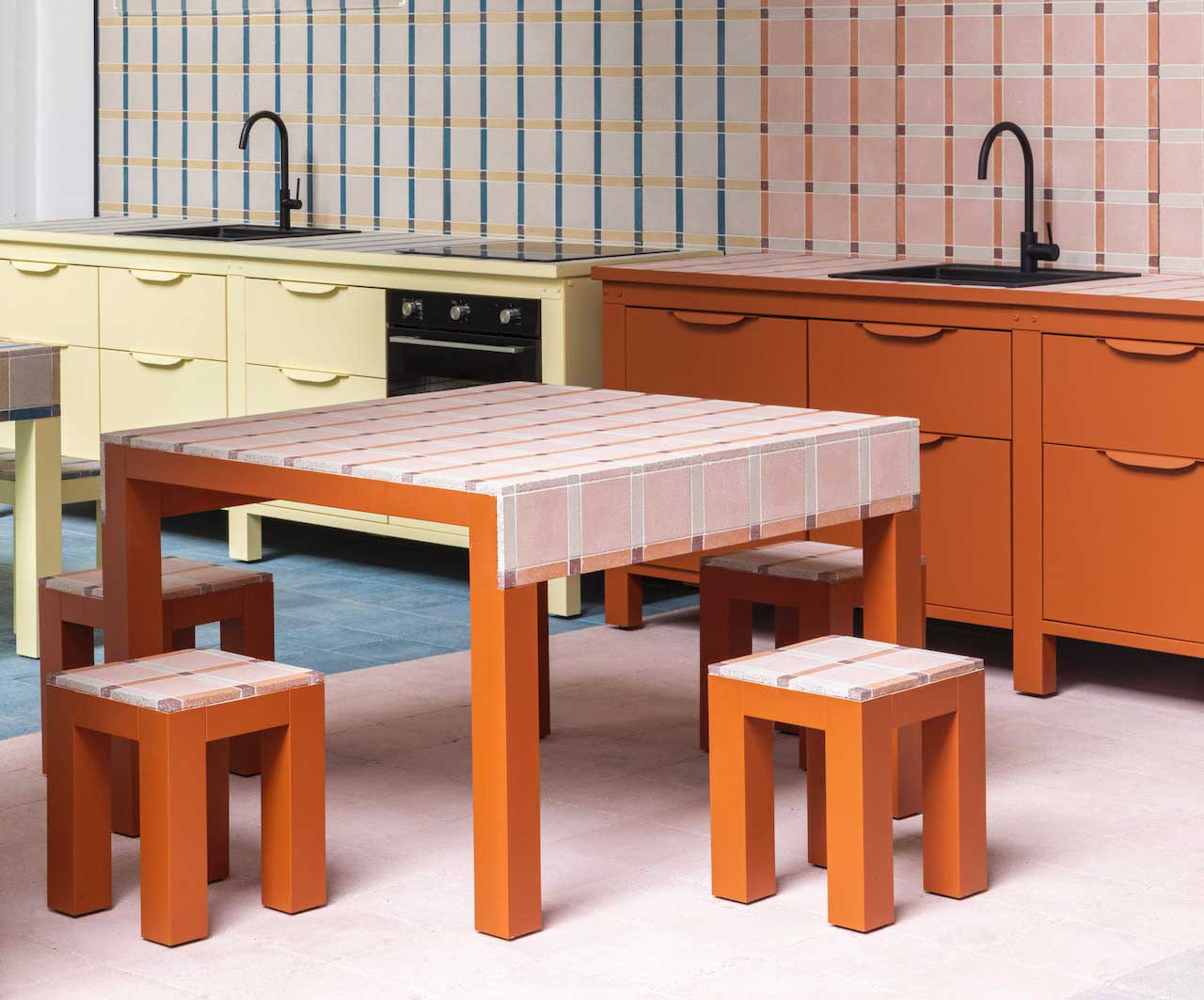[ad_1]
Things are coming along on the home gym, and that means that I’m inching closer and closer to the start of the studio project. The biggest (and most overwhelming) part of finishing my studio will be building the cabinets. That room is huge, and will require loads of storage to be a useful, organized, and efficient room for me.
I’ve looked at so many cabinet options over the last year, and I haven’t found an option that I really like. I’ve looked at everything from IKEA to various RTA (ready to assemble) companies. Nothing I’ve found so far seems quite right.
Then the other day, someone mentioned Shelf Help in a comment, and I decided to take a look at that. Shelf Help isn’t quite an RTA service. It’s just simply a company that will cut your plywood for your project and ship it to you. That’s it. They don’t provide face frames, crown molding, baseboards, any other trim, backing boards, doors, or drawer fronts. They only provide the plywood for the carcasses cut to your specifications.
I know from experience that the absolute worst part of any cabinet building project is going to Home Depot, picking out plywood, loading up plywood, bringing it home and unloading it, trying to wrangle it into place, and cutting each individual piece to precise specifications. It is so unbelievably time-consuming and back breaking. So this company’s service takes away all of that initial hurdle that usually goes along with any cabinet building project.
So I decided to use their design tool to design my cabinets just as I wanted them, and see how much this option would cost. I have three separate zones of cabinets that I want to build, so let’s start with…
The Cabinet At The Room Entrance
This is the cabinet that will go on the left wall as you enter the room from the breakfast room. The cabinet will be almost 16 inches deep, 96 inches high, and 72 inches wide. Here’s the mock up I previous did with IKEA Pax cabinets…
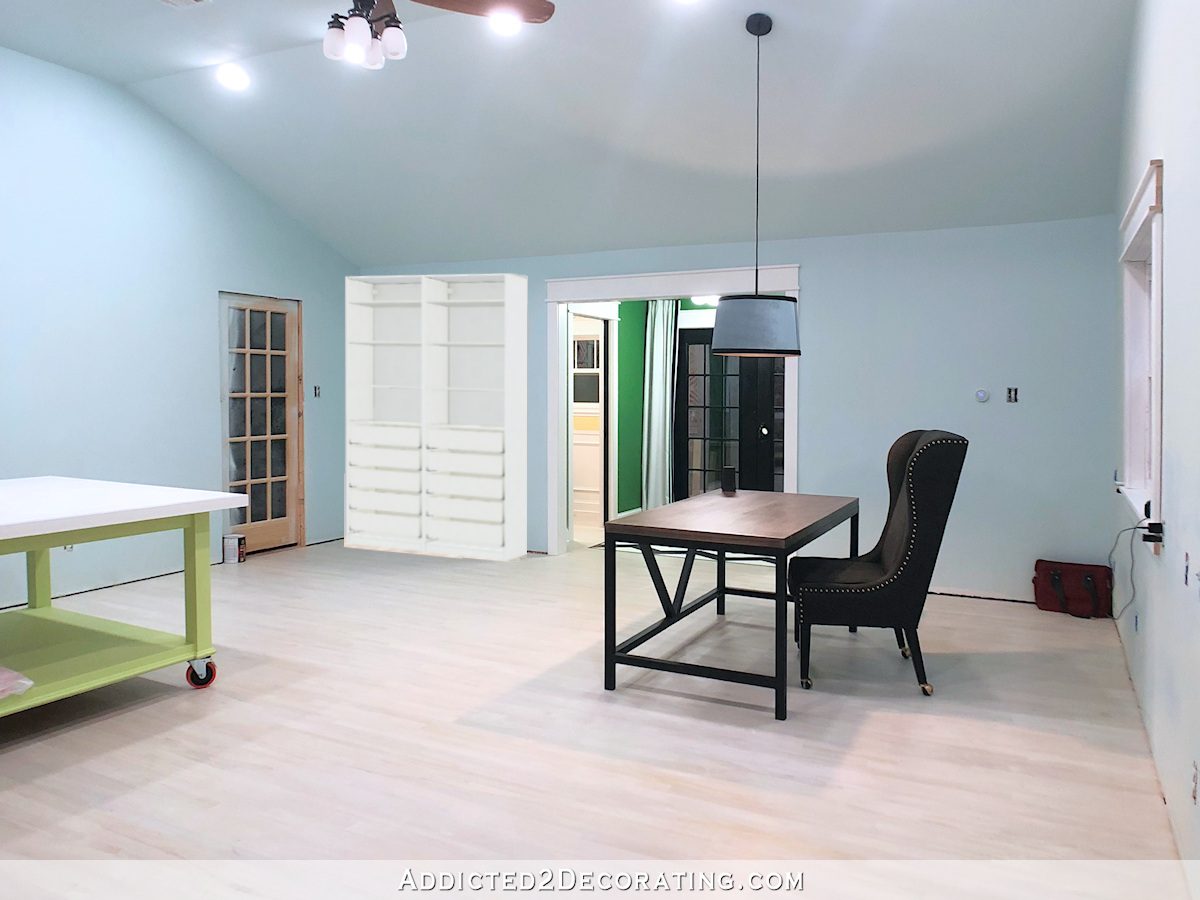
The Shelf Help customizer tool allows you to choose how many bays (I chose three), and how many sections will be in each bay. I don’t know that this is exactly how I’d want it, but it’s close.
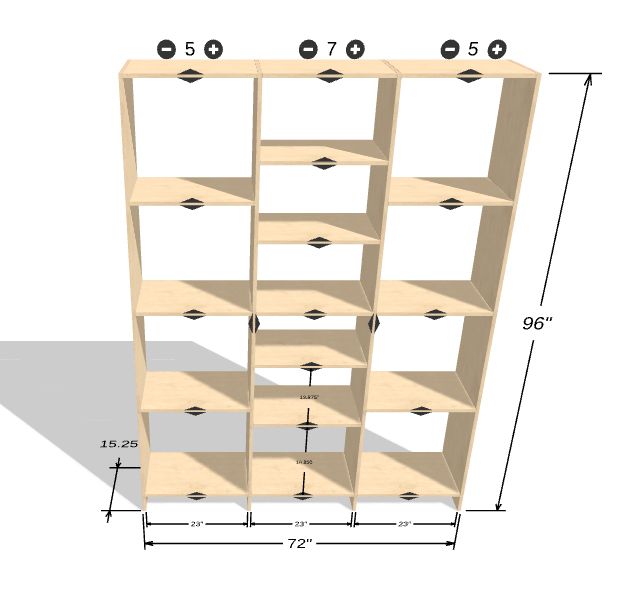
And then the next step allows you to visualize how it would look with crown molding, face frames, paint, etc.

You can even add door fronts. But keep in mind that they don’t provide any of this. This is just so that you can visualize how the finished project may look. They’re just providing the plywood for the carcasses, though.
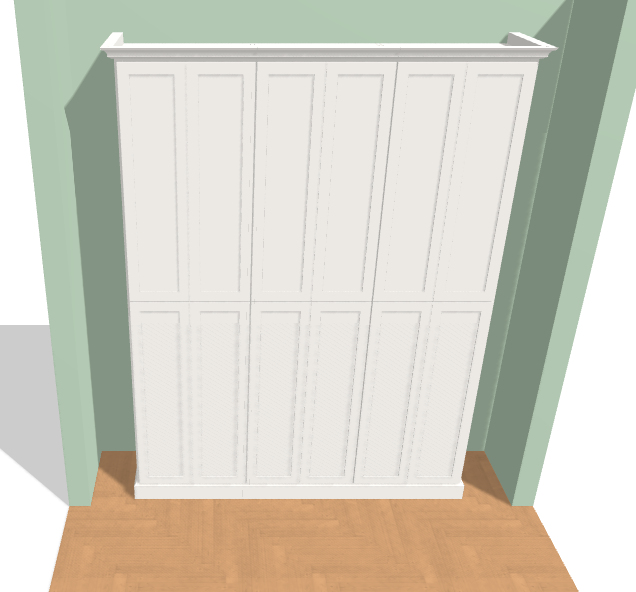
That’s a pretty big cabinet, and the plywood for the carcasses alone comes to $775.00.
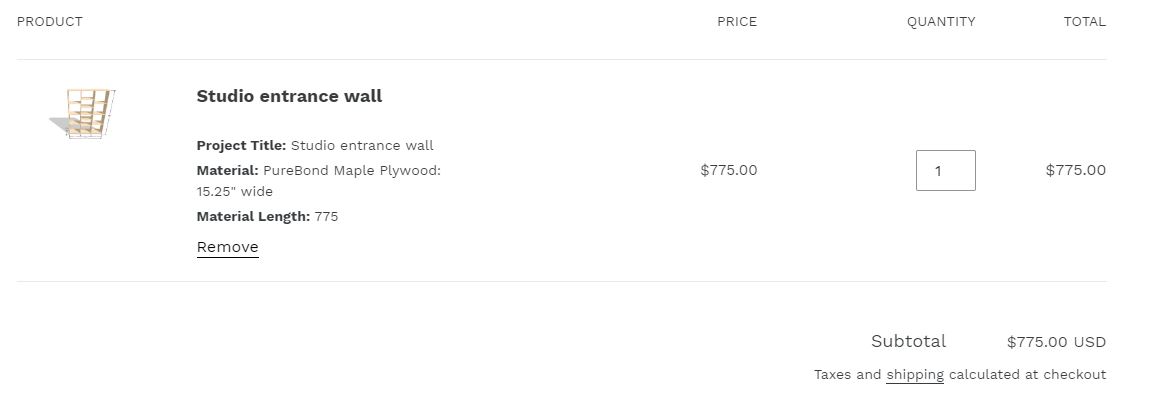
I have to admit that it’s hard for me to consider paying that much when I know that if I do it myself, it would be less than half that price. But let’s move on…
The “Office” Area Cabinets
These are the cabinets that go on the wall behind my desk area. These cabinets will flank a window, and I want deeper cabinets on the bottom, and shallower cabinets sitting on top of those.
Again, just so you understand where these would go, here’s the previous mock up I did using the IKEA cabinets…
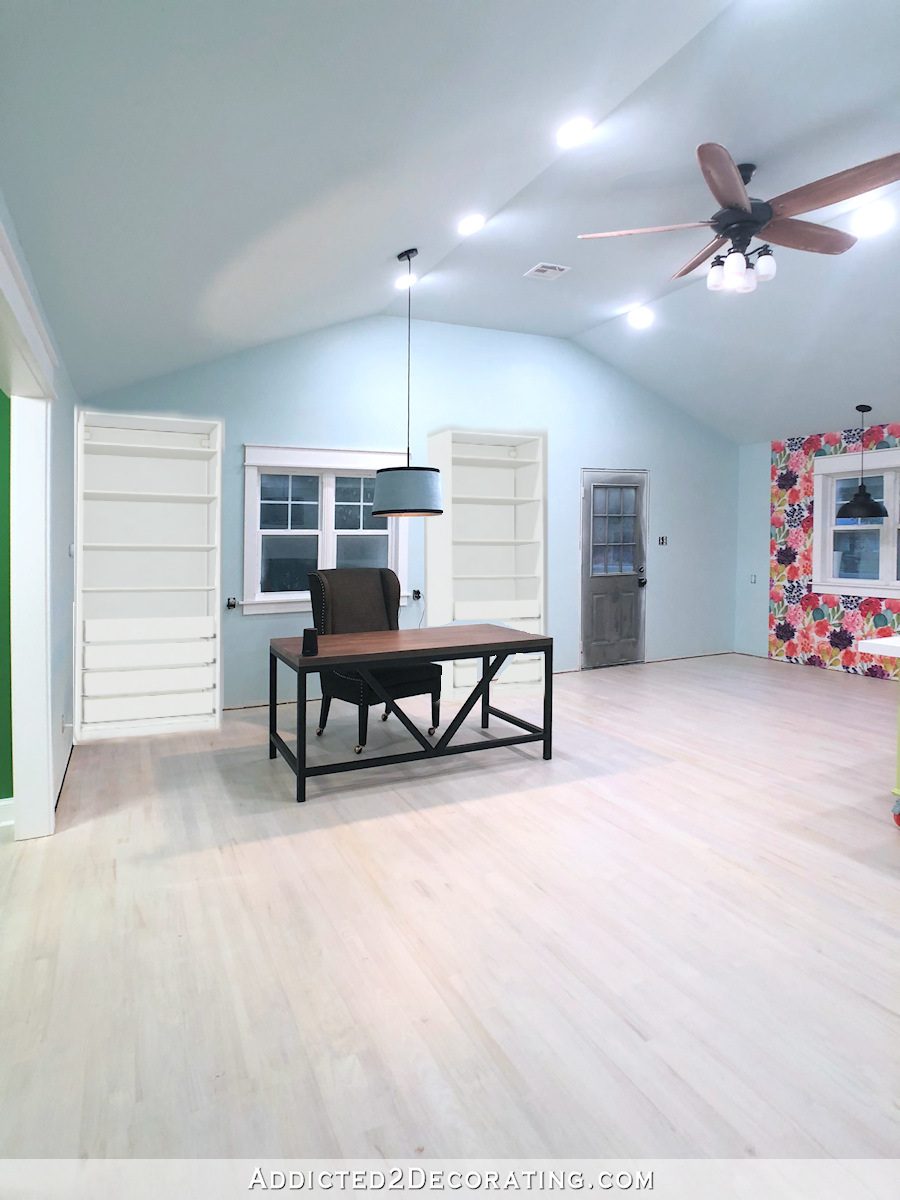
One thing I didn’t like at all about the IKEA option is that I really do want the lower cabinets to be deeper than the upper cabinets. I couldn’t find an IKEA option that gave me the look I wanted.
With Shelf Help, I configured the lower cabinets flanking the window to be 45 inches wide, 32 inches high, and 20.25 inches deep.
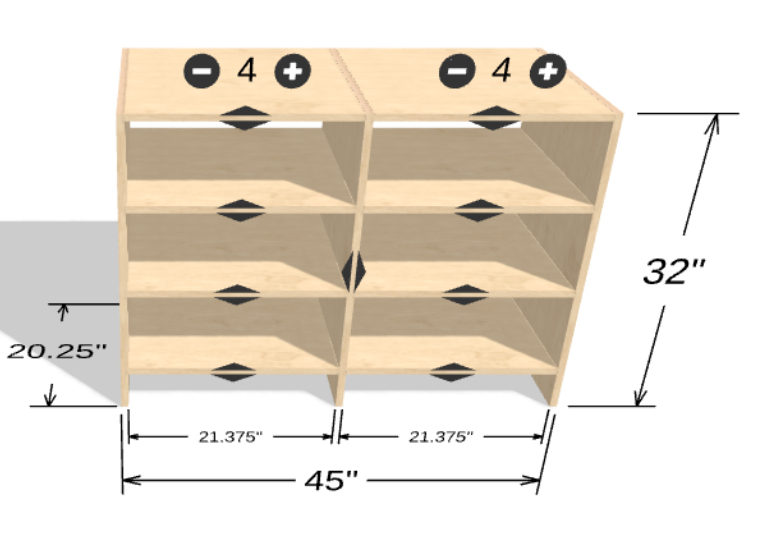
And once the drawer fronts are on, it would look something like this…
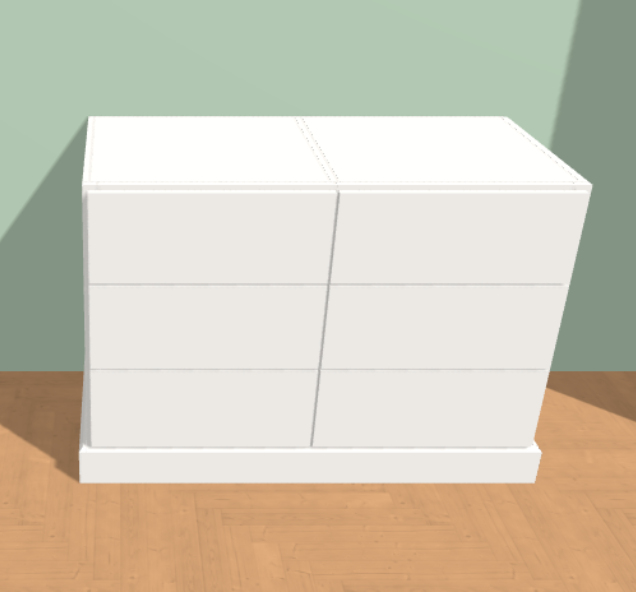
The upper cabinets sitting right on top of the lower cabinets will be the same width, but will be 64 inches high, and only 15 inches deep. (I see I entered the wrong depth, so I’m sure that would bring the cost down.)
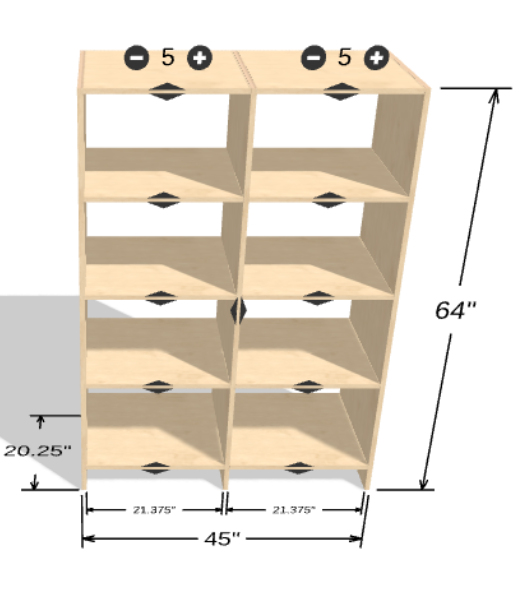
This probably isn’t how those doors will look. They’re way too tall and skinny. But there will be doors on the upper cabinets.

Again, because these would flank the window, I’d need two of the lower cabinets and two upper cabinets. I’d need to reconfigure for the shallower depth on the upper cabinets, but it would be around $1682.50 for that wall.
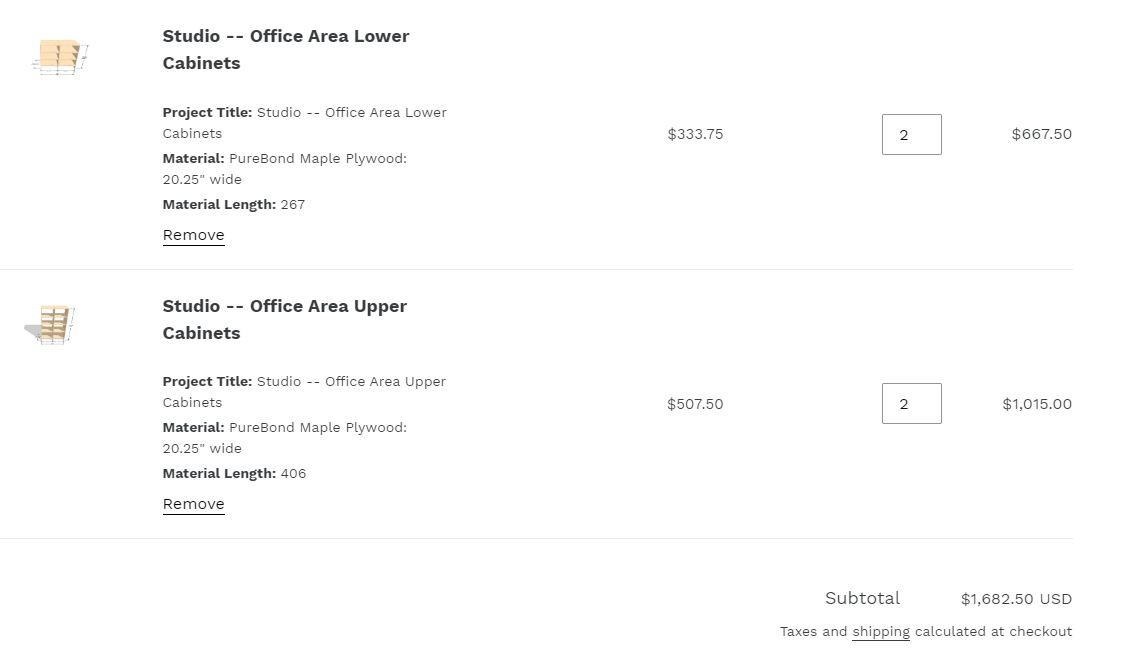
The Front Wall Cabinets
And that brings us to the last zone of cabinets, which is the front wall (i.e., the wallpapered wall) of the studio. On that long wall (about 19.5 feet), I want one bank of cabinets at each end, and then a lower cabinet right in the middle.
Here’s the mockup using IKEA cabinets for this wall…
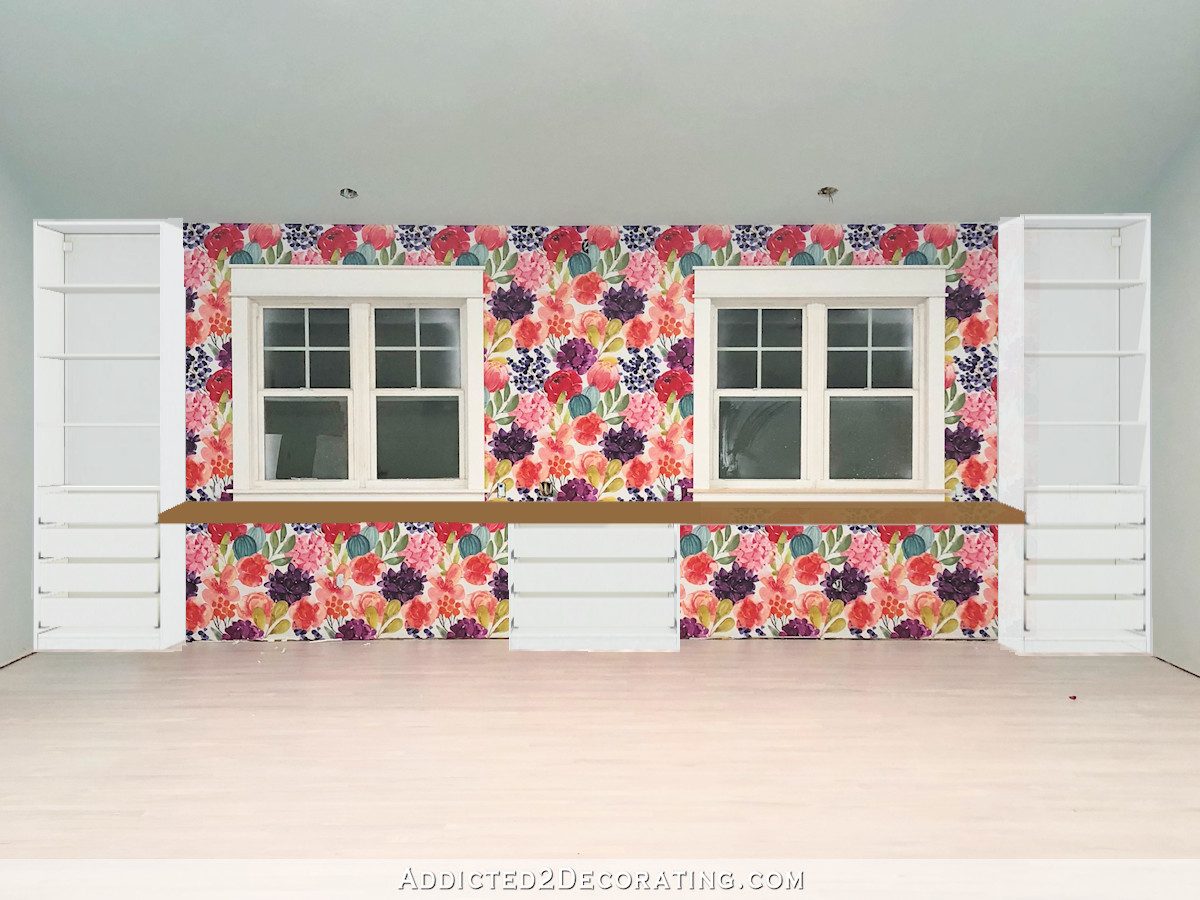
But I had the same problem with these cabinets as I did the ones for the “office” area of the room. I want the lower cabinets to be deeper than the upper cabinets, and I didn’t see any IKEA option that would provide the look I want.
With Shelf Help, the lower cabinets on each end of the wall will look something like this…
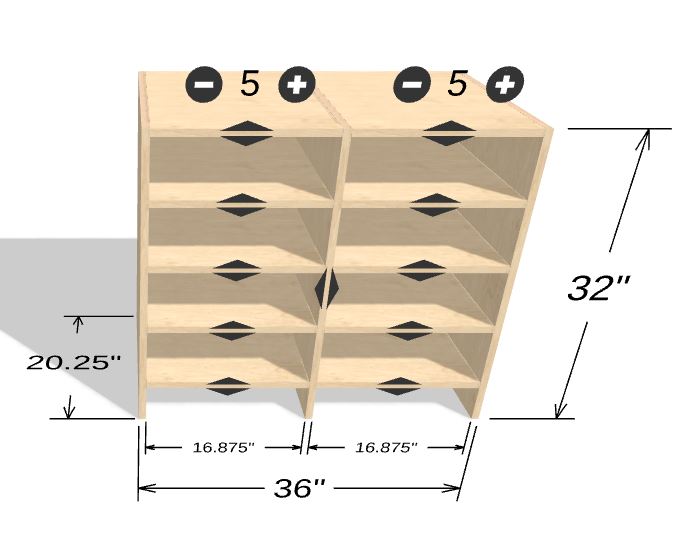
And with drawer fronts, they will look something like this…
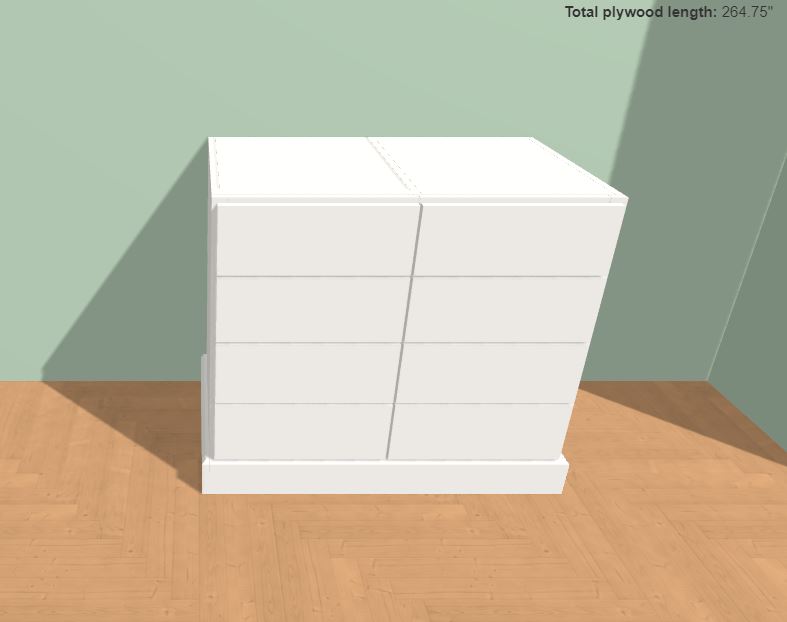
Just like in the “office” zone, these upper cabinets will also sit right on top of the lower cabinets, and they will be a bit shallower, at 15.25 inches deep.

On this one, the visualizer allowed me to put just one door on each side. This has a cleaner look, but that’s probably not the final look I’d go for.
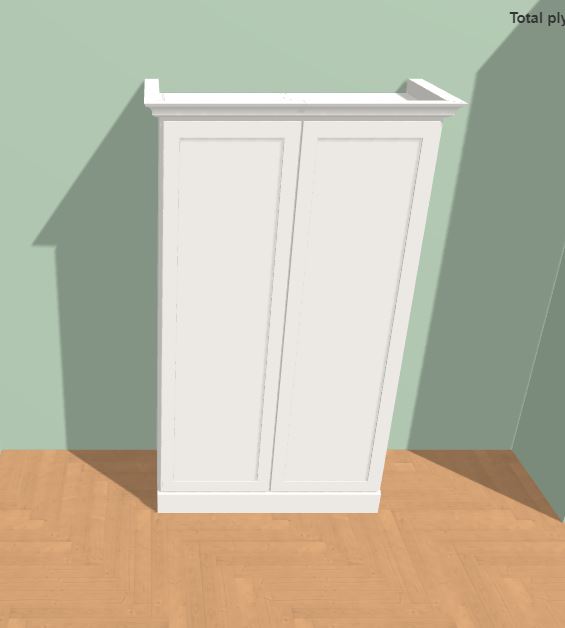
And then for the center cabinet, this would be the arrangement.
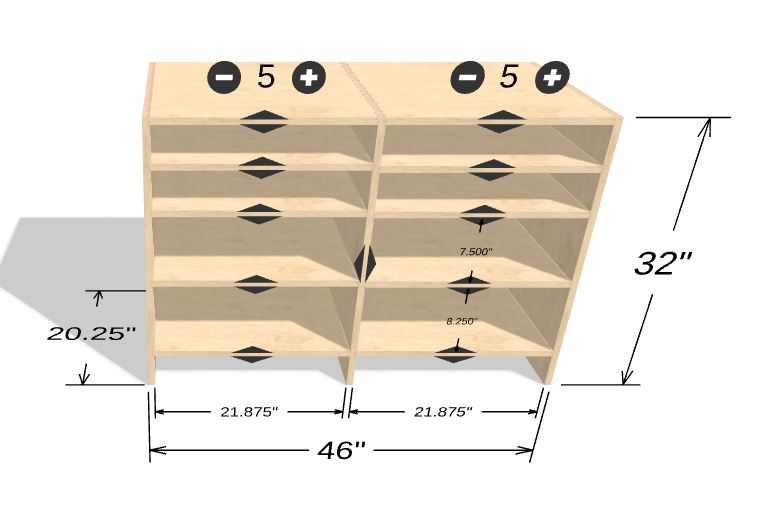
And with drawer fronts, it would look something like this…
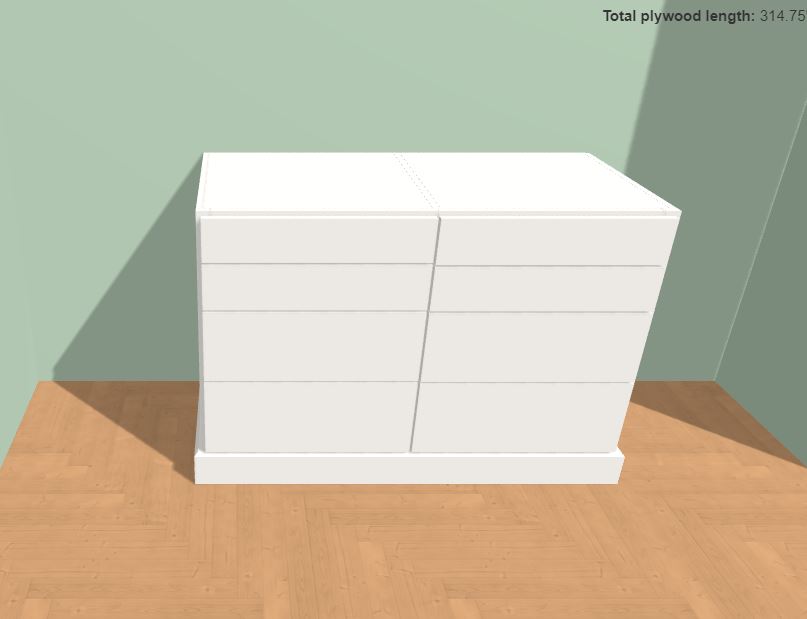
So the plywood for the carcasses for that wall of cabinets would come to $1812.25.
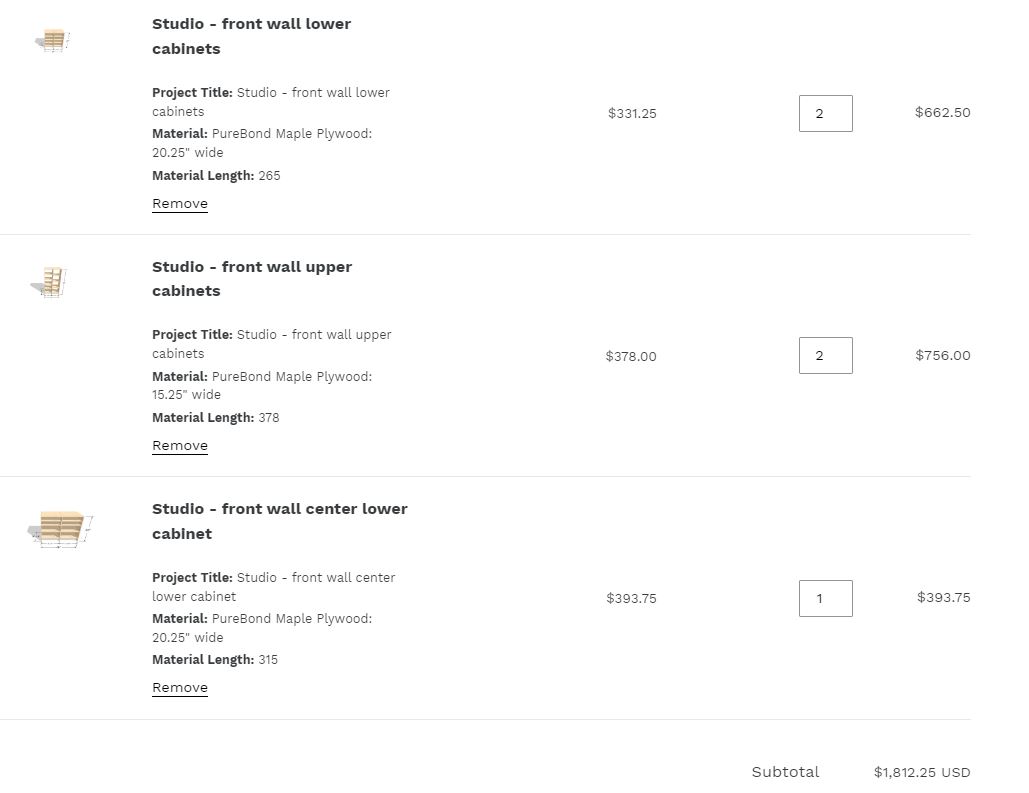
So all together, for the plywood and having all of the pieces cut to specification and delivered to my front door, the price for the whole studio comes to $4269.75. In addition to that price, I’d have to purchase all of the crown molding, baseboards, lumber for face frames, doors and drawer fronts (or the supplies to make them myself), primer and paint.
Quite honestly, I can’t decide if that’s a good deal or not. I know it’s a ton of cabinets, and if I had them custom built, I’d be looking at probably $15,000, if not more. So with me doing it myself, and if I built my own doors and drawer fronts, I’d probably be looking at an additional $1500. (Maybe. I really don’t know. With lumber prices as they are, I find estimating so much harder than it used to be.) So I’d estimate that I could get all of those cabinets finished for a total price of $6000-$7000.
When I look at it that way, for that much storage space and that much cabinetry custom built to specifications, that price doesn’t seem outrageous. And it’s way less than what I’d spend if I paid someone else to build the whole thing for me.
But it’s so hard for me to part with that much money when I know I could do it myself for way less than half of that. At the same time, they would be doing the very things for me that are an impediment to me starting the project because it seems so overwhelming. Plus, it’s just back breaking work dealing with that much plywood when I’m working by myself. If I had a helper (as in, a husband who could do the heavy lifting for me or at least help me unload, carry, put things into place, etc.), it may not seem as daunting. But I don’t have that. I have a husband who is the biggest supporter and cheerleader in the world, but he struggles to use a TV remote, so he has no physical help to offer me.
What do you think? Would you do it?
EDIT: As I was just looking over these plans again, it dawns on me that I could save even more money by not separating the drawer bays into sections. When adding drawers, there’s no need to have plywood bases separating out the drawer sections. It can be one big, open bay for drawers. If face frames are used, that’s where the dividers are added for each drawer space. I’m not sure if that makes sense to everyone, but it makes sense in my mind. ?

Addicted 2 Decorating is where I share my DIY and decorating journey as I remodel and decorate the 1948 fixer upper that my husband, Matt, and I bought in 2013. Matt has M.S. and is unable to do physical work, so I do the majority of the work on the house by myself. You can learn more about me here.
I hope you’ll join me on my DIY and decorating journey! If you want to follow my projects and progress, you can subscribe below and have each new post delivered to your email inbox. That way you’ll never miss a thing!
[ad_2]
Source link


