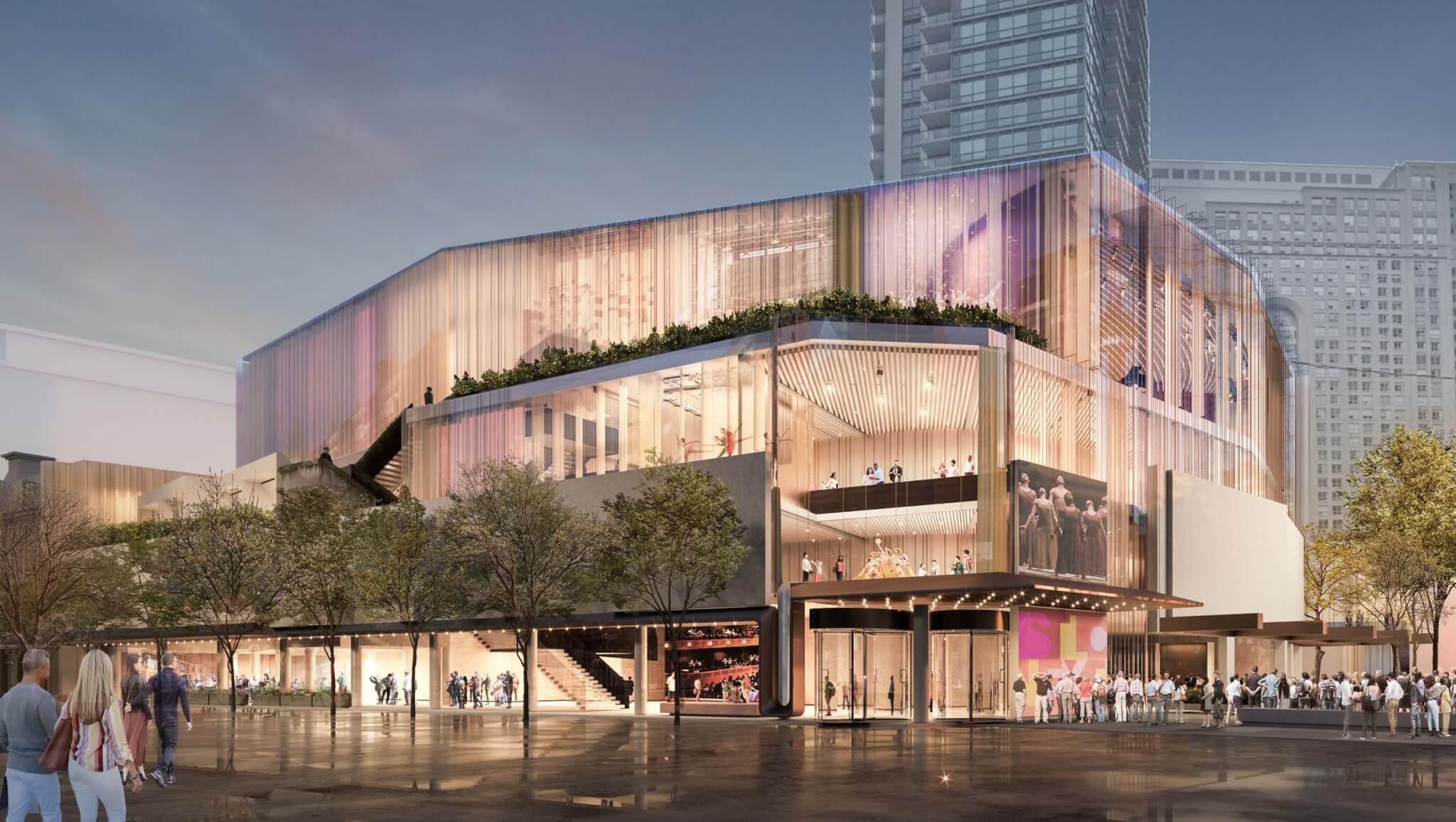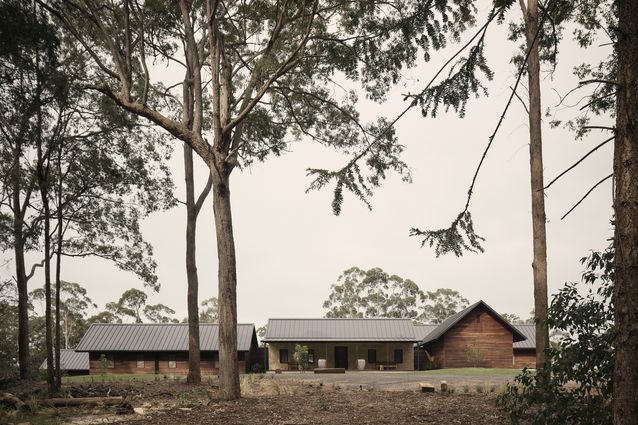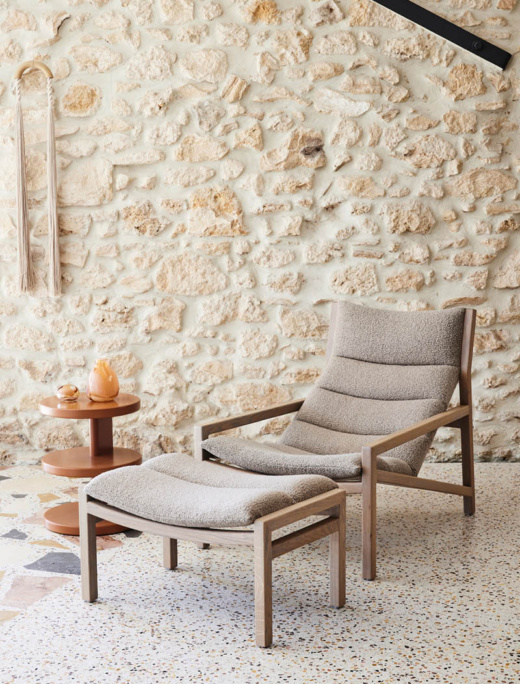[ad_1]
In early 2020 the City of Toronto and its arts community had to make a decision: repair the aging St. Lawrence Centre for the Arts (STLC) or rebuild it. The plan to rebuild the performance venue, one of three civic theaters in the city, went before the city council in 2022, and an international design competition ensued. This week TO Live, the agency of the City of Toronto operating the theater, announced the design team that will reimagine the building. Hariri Pontarini Architects (HPA) alongside LMN Architects, Tawaw Architecture Collective, Smoke Architecture, and SLA will invite Torontonians back to this public theater with a flexible design in which the audience and performances can occupy outdoor plazas and terraces.
The design team was chosen from an international design competition that was whittled down to five shortlisted teams. HPA and its collaborators bested Brook McIlroy, Trahan Architects, and Hood Design Studio; Diamond Schmitt, Smoke Architecture, and MVVA; RDHA, Mecanoo, Two Row Architect, and NAK Design Strategies; and Zeidler Architecture, Diller Scofidio + Renfro, Two Row Architect, and PLANT Architect.

A jury comprised of experts in planning, urban design, architecture, Indigenous design, and landscape architecture vetted the proposals and on March 14 picked the HPA-led design “Transparence” as the winning submission. (The submissions were also reviewed by the public from February 20 through March 7.)
“We sought a design that is radically accessible, radically open, so that it brings the city in and also pushes out to the city in a way that makes it highly visible, disarming, and welcoming—an emphatic embrace of openness between spaces of performance and the city,” said Siamak Hariri, founding partner of HPA, in a press release.
The STLC opened in 1967 as part of the commemoration of the Canadian Centennial. The reimagined theater and arts center will rise on the same site situated between Front Street and Scott Lane. In its latter form the arts venue housed two auditoriums, the 868-seat Bluma Appel Theatre, and the 499-seat Jane Mallett Theatre.

The new STLC combines elements of the old complex with 21st-century upgrades. Like its predecessor, the new STLC will similarly take on a hulking Brutalist form defined by rounded rectangular volumes. In a departure from the original structure, the new STLC will be wrapped in a high-performance transparent facade. Its pattern is informed by the design elements and emblematic qualities of Wampum belts, woven accessories used by Indigenous peoples to represent treaties and covenants between themselves and others.

“We took the symbolic and figurative quality of the belt, which brings together diverse groups, to create one long, luminous line from end to end, gathering and unifying the complex in a single move envisioned as an embrace of culture and connection to community,” Hariri added.
According to the design team’s submission materials, the facade’s vertical frit takes cues from the rippling appearance of stage curtains. The transparent nature of the glazing on the building’s exterior permits views inside inviting public interaction from the street.
“By opening up the building and inviting the public with more accessible space, the energy of live performance will enrich the life of downtown Toronto,” LMN Architects Principal Cameron Irwin said. “The project will expand our understanding of the role of art spaces within our society and will provide an opportunity for organizations and activities that don’t fit within the format of traditional performance spaces.”

In the new St. Lawrence Centre for the Arts the orientation of the theaters will be altered: The main theater space will be rotated 90 degrees to allow it to face a new public plaza that will be realized on Scott Street. This space will serve as an extension of the theater and create another location for public programming. In its original configuration, the two theaters were situated side-by-side on ground level.

“We merge public space, city nature, and performance into a new STLC—expanding a ‘building’ project into a new beating urban heart, both inside and outside, for the arts, for quality of life, for nature, and for the city,” said Rasmus Astrup, partner and design director at SLA. (SLA is leading the landscape design effort on the project.)
Within the main theater, retractable seating and partitions will allow for flexibility, with a performance space that can accommodate anywhere from 600 to 1,000 seats. The second theater, Acoustic Hall, accommodates 300 seats on the fourth floor. It will open out to a green terrace.

Along Front Street the lobby takes on an L-shaped plan, wrapping around the main theater, connecting to the adjacent park and outdoor theater space. On the two upper floors are studio spaces, rehearsal rooms, and smaller performance venues. Creating spaces where local artists could express their creativity was imperative to the redesign. During the preliminary feedback sessions regarding the project, participants noted that Toronto lacks affordable and accessible spaces of this kind.
Within the building, the walls will be clad with wooden vertical fins. Angular balconies form mezzanine levels overlooking the lobby atrium, a space the design team conceived as the “community’s living room.”

Supporting the architects and landscape designers are a number of consultants, including Fisher Dachs Associates for theater planning, Threshold Acoustics, Thornton Tomasetti for structural engineering work, Crossey Engineering on mechanical and electrical, ERA Architects for heritage work, HLB for lighting, Atelier Ten for sustainability, and Human Space for accessibility.
When its complete, the building will be the first zero-carbon performing arts center in Canada. The design team’s submission will be reviewed by the Toronto city council later this year.
[ad_2]
Source link











