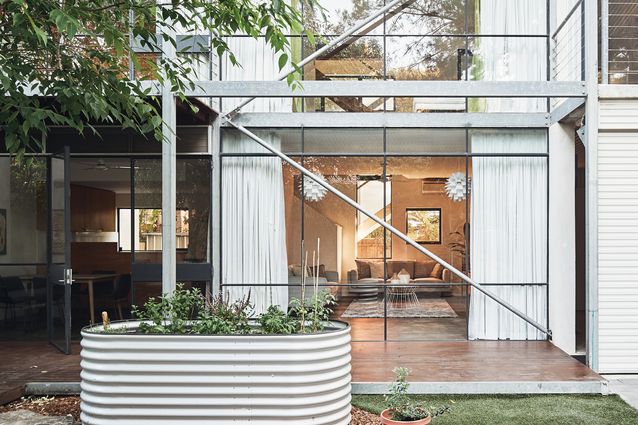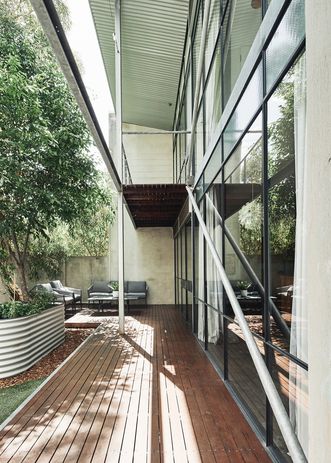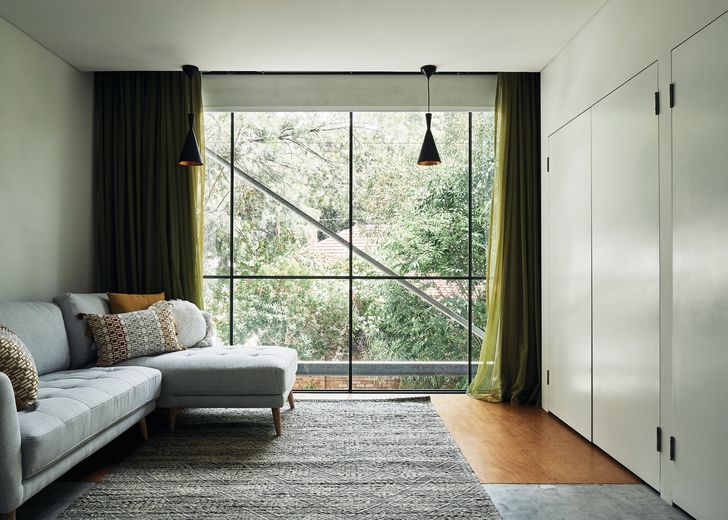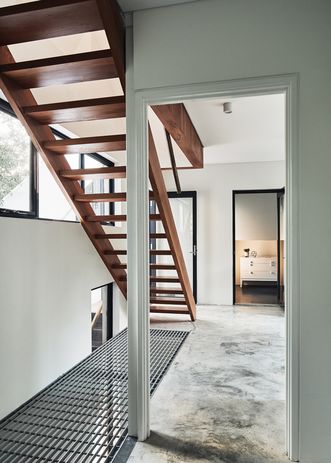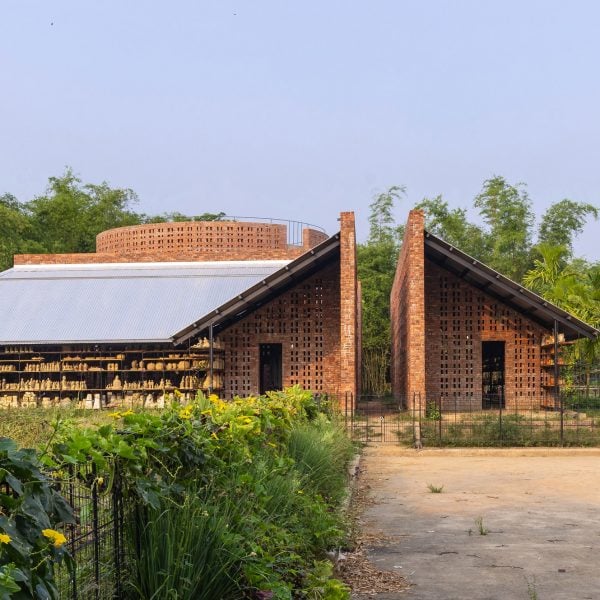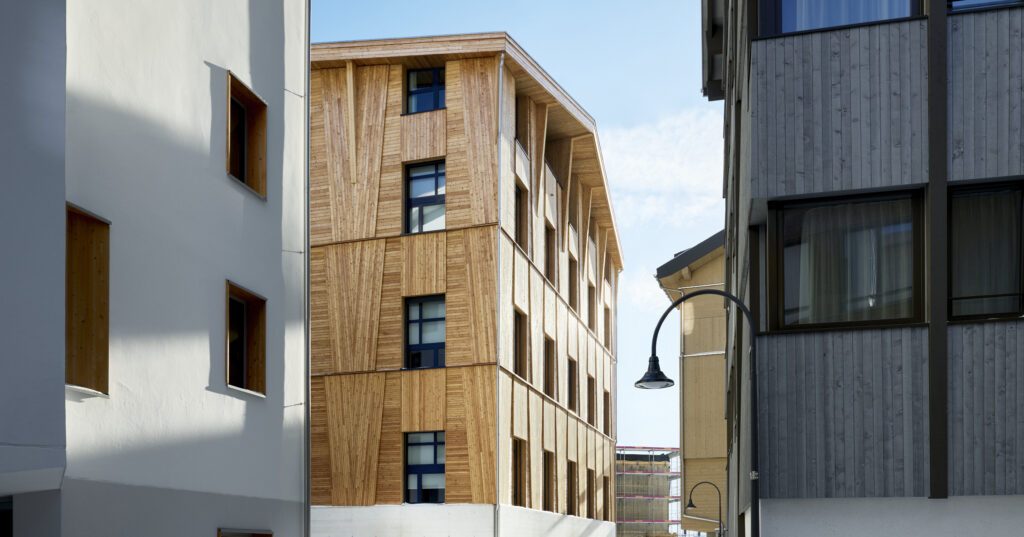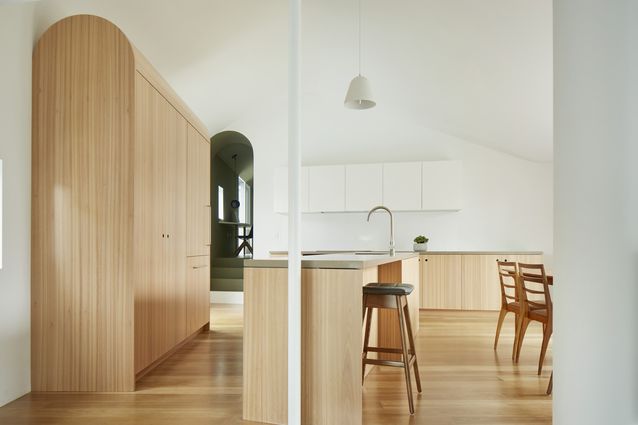In 1997, my wife Rhoda and I moved back to Perth after spending five years living in Broome and working in the Kimberley. For some time, we rented an apartment in Sunny Meed, the iconic block on Mount Street designed by mid-century architects Krantz and Sheldon. But before long, prompted by a significant rise in rent, we started to look for a house to purchase and renovate.
We found a 250-square-metre north-facing battleaxe block on Vincent Street in Leederville, a short walk from our favourite haunts of Oxford Street and the Luna Cinemas. Inspired by the flexibility of French architect Le Corbusier’s 1914 Dom-Ino House and the iconic 1949 home of American architects Ray and Charles Eames, with great bravado, I decided I could build a $100,000 home on this lot.
Shaped by passive solar design, the roof overhang allows winter sun to penetrate deep into the house.
Image:
Peter Bennetts
On a napkin in Café 1.30, I sketched up the taut dimensions on the 12-by-19-metre block. Constrained by a deep sewer at the rear and a 2.4-metre-wide driveway, I used parapet walls built to the boundary on both sides to provide the space we needed. Soon, a simple Dom-Ino had emerged, with the potential for future expansion as funds became available or the need arose.
The first stage was a one-bedroom, two-storey home, with a generous double volume and walls only to the bathroom and ground-floor toilet. The ceiling was from Zincalume corrugated steel and the floor from an experimental screed of raw cement on the concrete slab, finished with beeswax. Passive solar design shaped the roof overhang, allowing winter sun to penetrate deep into the house to warm the slabs, while excluding the spring, summer and early autumn heat. Mid- and high-level aluminium louvres allowed for night cooling, using the stack effect of the high volumes. We planted local Darling Range ghost gum seedlings and two Japanese elms to provide additional deciduous shading and to combat the very naughty 100-percent north-facing glass (the rule was no more than 50 percent). Hidden behind a heritage cottage on a strata title, the house presented a dramatic glass facade to the north-facing courtyard.
Local Darling Range ghost gums and two Japanese elms have grown tall in the house’s lifetime.
Image:
Peter Bennetts
The home worked well for us and our hound, Lucy. We enjoyed the spacious volumes – the ability to speak with someone, wherever they were in the house – and the feeling of almost being outside. But when we found ourselves pregnant with our first child, we knew that modifications were required. After Kaj was born, we felt we needed walls to our bedroom, more play space (this was added by closing the void with a plywood floor) and another bedroom (on the garage roof deck). These additions were effective, but after a few years and the arrival of our second son, Hugo, we found ourselves needing more space again. We added a third storey: a parents’ retreat, bedroom and ensuite, constructed from timber, lined with salvaged tuart timber and roofed with refrigeration panels and solar cells.
With the new storey, the staircases required reconfiguration. The ground to first-floor staircase was rebuilt outside the original building envelope and clad in Danpalon multicell polycarbonate, with treads from blacked galvanized steel plate. From the first floor to the top of the house, the staircase became open-tread glue-laminated tuart with brass handrails, and the old void was filled with aluminium grating. The “hood” of the staircase was expressed as a timber wedge between the top rooms.
With the addition of a third storey, the old void was grated over and open-tread tuart staircases were introduced.
Image:
Peter Bennetts
While Rhoda was employed as a lawyer, I worked as a builder’s labourer for six months to realize the project, sharing an office with my future business partner, Adrian Iredale. Sixteen years later, the trees have grown tall and the home has become an oasis behind Vincent Street, whose profile has changed from single- and two-storey houses and villas to six-storey apartments. Our boys grew older and larger, gradually filling the rooms with Lego and toys, riding skateboards down the driveway and climbing the trees and the columns to the balconies with their friends. When the time came for them to go to high school, we decided that the travel distance was too far, so we moved to be closer to the school. This year, we have sold Vincent Street House and are starting a new project to renovate an old cottage. The key ideas of sustainable design, simple light-filled spaces, modest materials used well and cost-effective, flexible design are embodied by our first house and remain a continuing theme of our work.

