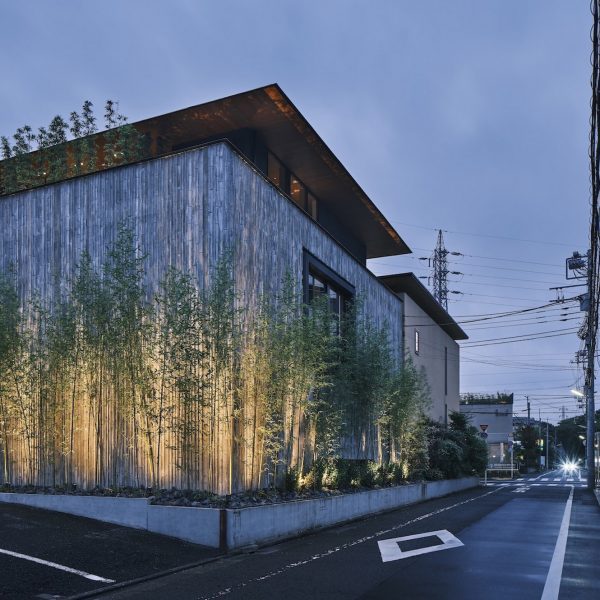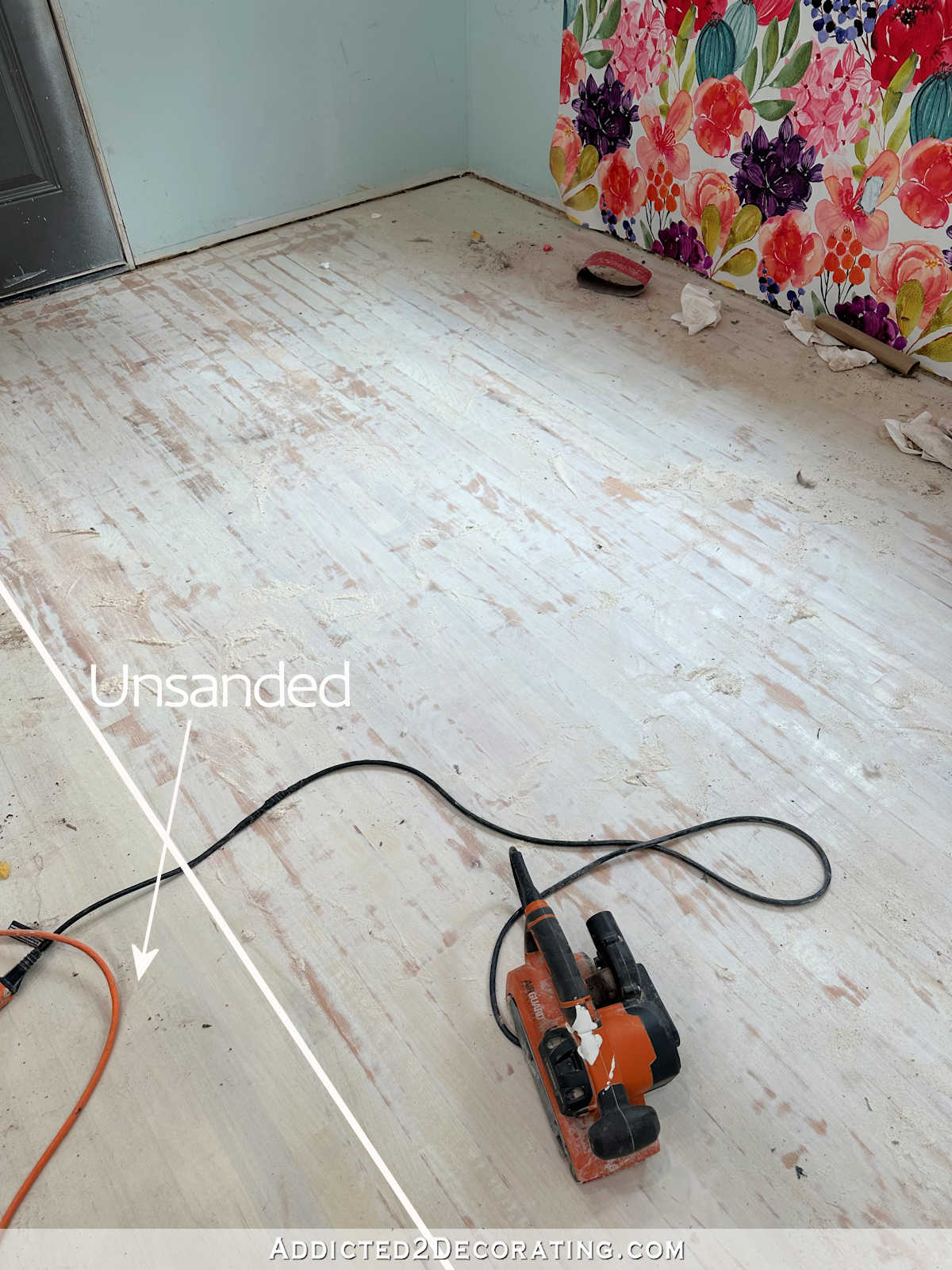[ad_1]
Traditional Japanese materials and details are fused with contemporary finishes at C4L House in Tokyo, designed by local studio Cubo Design Architects.
Informed by traditional Japanese construction, the home was designed by Cubo Design Architects to celebrate “the warmth of things made by hand”.
It was created in collaboration with several local artisans working with carpentry, paper and lacquer, and references Japanese author Junichiro Tanizaki’s 1933 essay In Praise of Shadows as well as the concept of wabi-sabi – the acceptance of imperfection.
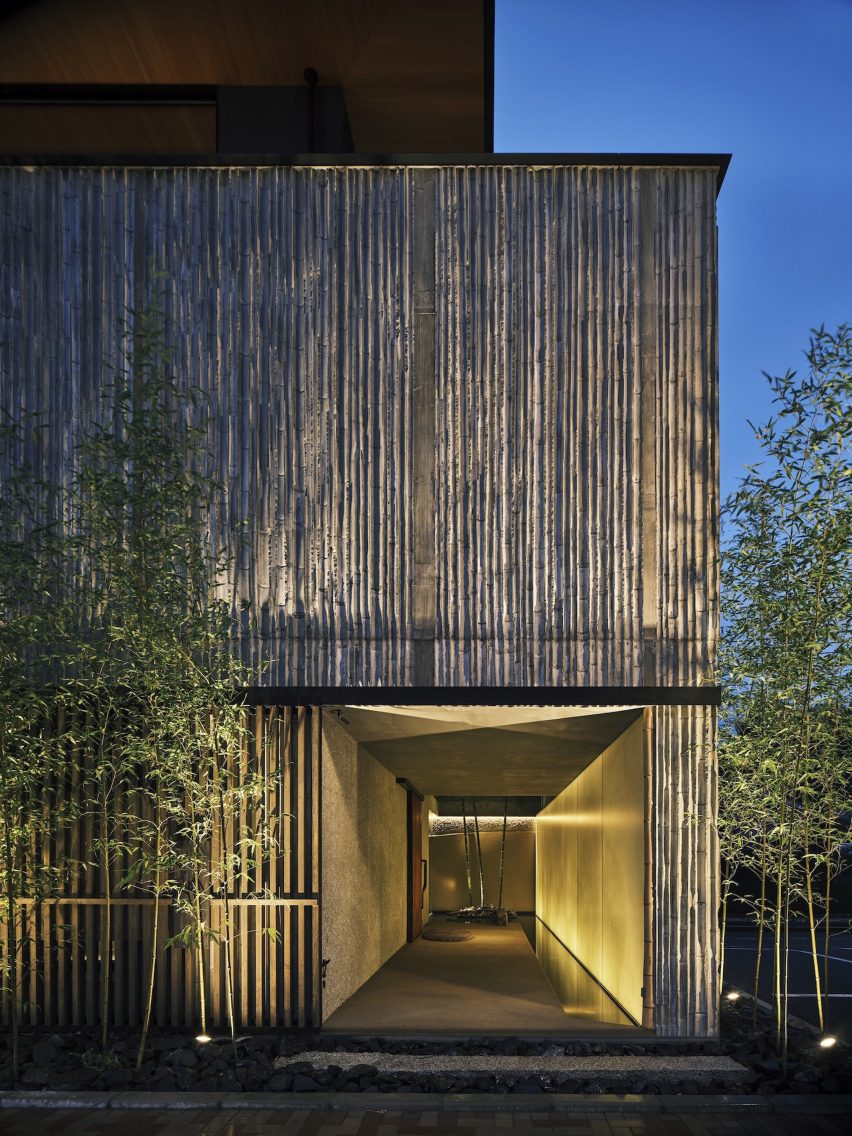
“As Junichiro Tanizaki writes, there are materials and furnishings whose beauty and comfort can only be fully appreciated in the half-light of a traditional home,” said studio founder Hitoshi Saruta.
“We believe houses that are rooted in an understanding of Japan’s cultural context and a respect for the skills and innovations of our ancestors, which can nevertheless be passed onto future generations, are the kind of houses we should be building in Japan today,” he continued.
The entrance to C4L House leads past a shallow pool and into a ground-floor lounge. Here, both polished and natural stone walkways pass beds of rocks and plants, surrounded by textured plaster walls and delicately carved wooden screens.
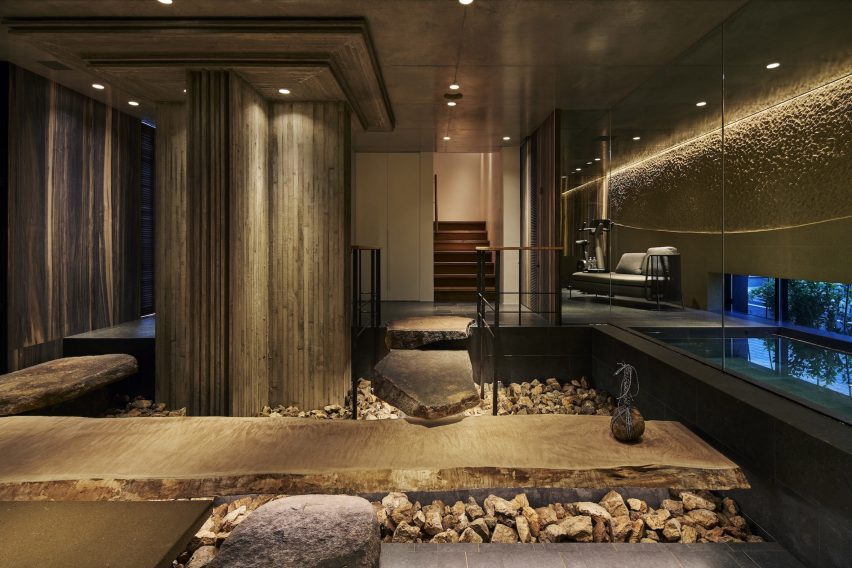
On the first floor, the same palette of wood and stone has been used for the bedrooms but with a more contemporary approach. It is married with Japanese paper walls and a dark carpeted sleeping area with a bed screened by braided cords.
The bathroom areas include a sunken stone bath and curved timber sauna, while a tearoom has been finished using traditional Japanese carpentry techniques and tatami flooring.
Wood-framed sliding doors open out onto small balcony areas that overlook the ground-floor lounge, allowing for a visual juxtaposition between rough and smooth, light and dark.
“We paid close attention to the contrast between light and dark, creating both subdued areas that express the beauty of weak light and more dynamic areas filled with strong light,” explained Saruta.
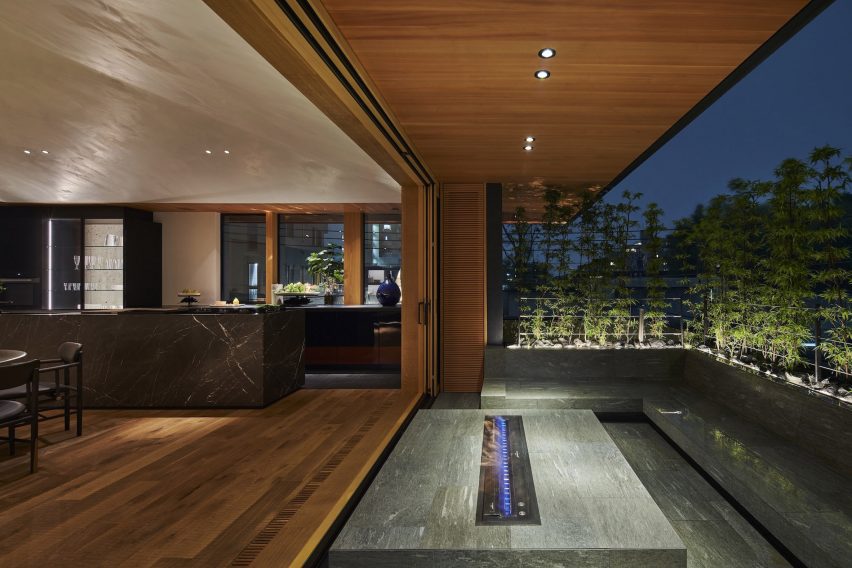
“Traditional artisans transformed soil, trees and other natural materials into a wide range of architectural forms,” Saruta continued.
“Illuminated by beautiful light, these forms became spaces with great depth.”
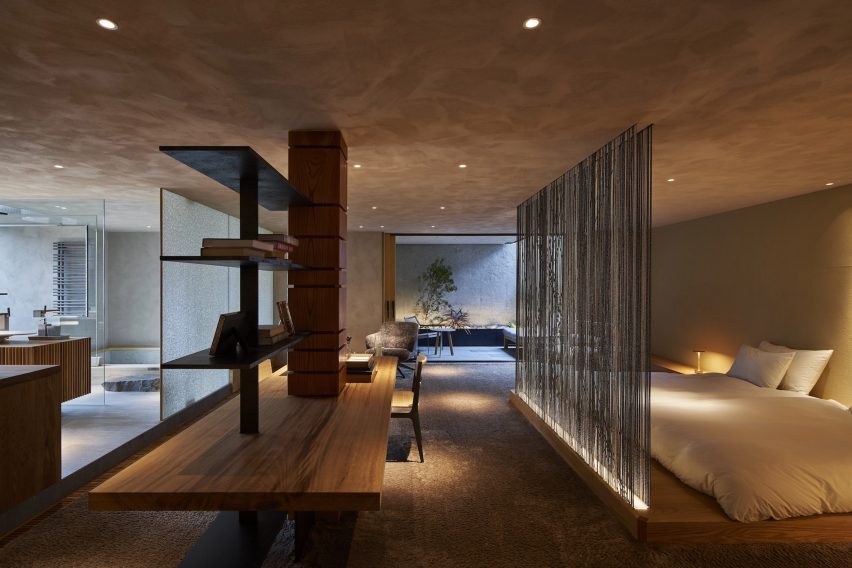
At the top of C4L House on the second floor, a living, dining and kitchen area is set back to make space for a south-facing terrace, sheltered by the large, wood-lined overhang of the roof.
Cubo Design Architect is led by architect Saruta and is based in Tokyo. Previous projects by the studio include a concrete and blackened wood-clad home in Odawara, designed to create the feeling of being suspended in mid-air.
Elsewhere in Japan, Tan Yamanouchi & AWGL recently created a home and studio with a sweeping curved facade.
The photography is by Koji Fujii / TOREAL, Takashi Yasui.
[ad_2]
Source link

