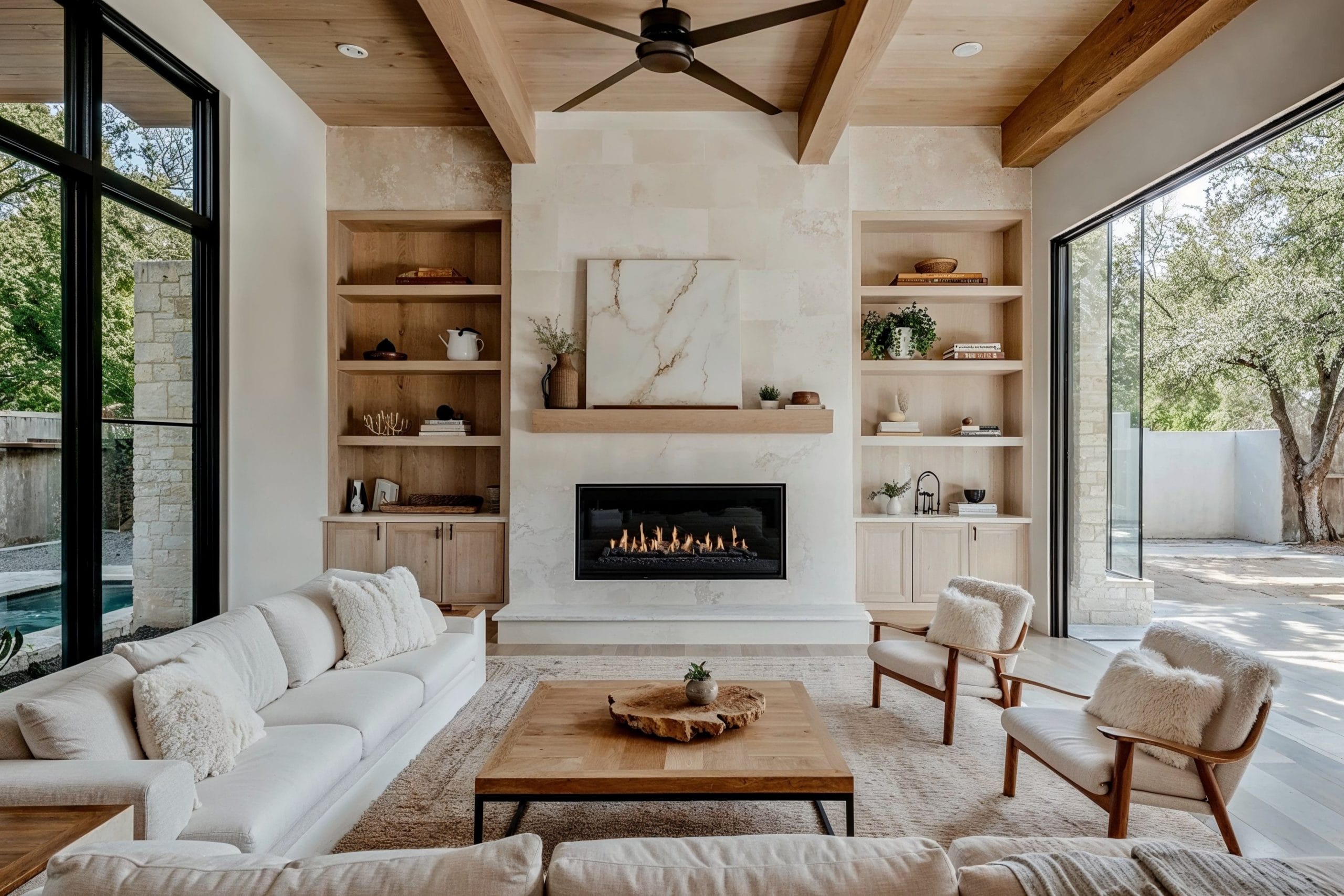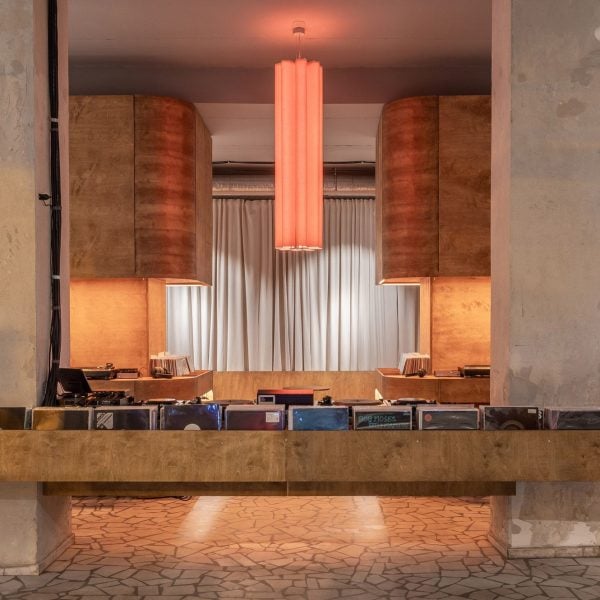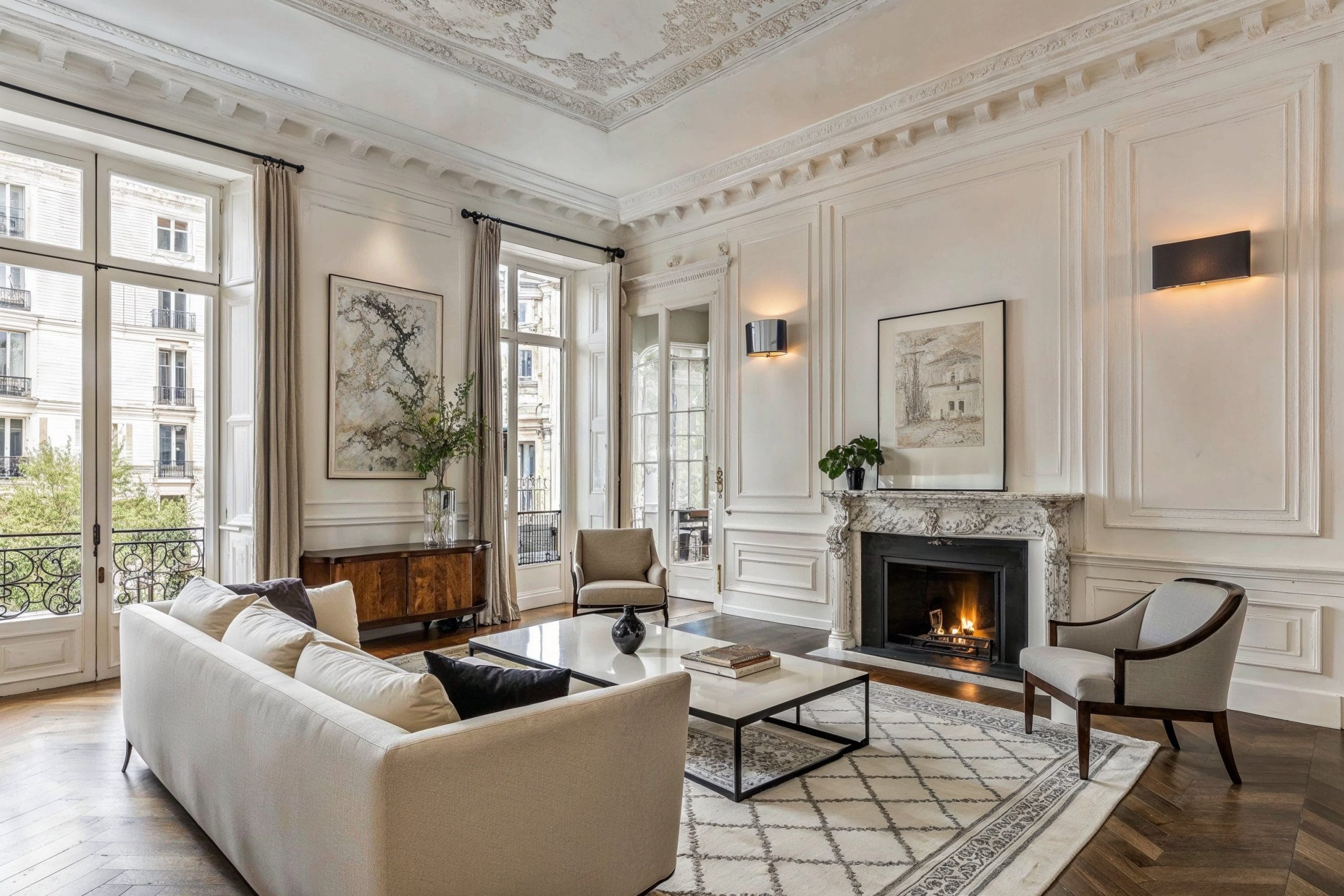Layout
Determine the most functional layout for your space.
The ‘right’ kitchen layout is one that not only enhances the dimensions of your home, but improves the efficiency of your cooking and entertaining.
A basic principle to keep in mind is whether your desired layout adheres to the ‘work triangle’ – a decades’ old idea that ensures a clear path between the food preparation area (usually the stovetop), cleaning area (sink), and food storage area (fridge and pantry).
Other factors to take into account are natural light sources, ceiling typology, spatial flow, doorway and window placement, adjacent room use, and service scope.
Don’t forget to also mark where your appliances will sit in the kitchen and their size at this stage!
‘Appliances are a cornerstone of kitchen design, and directly influence the outcome’, says Kylie. ‘Your appliance choice will be influenced by the food you make, the spatial and architectural possibilities of your space, and your budget. Re-using existing appliances is an option, with awareness that appliance lifespan influences your kitchen lifespan.’











