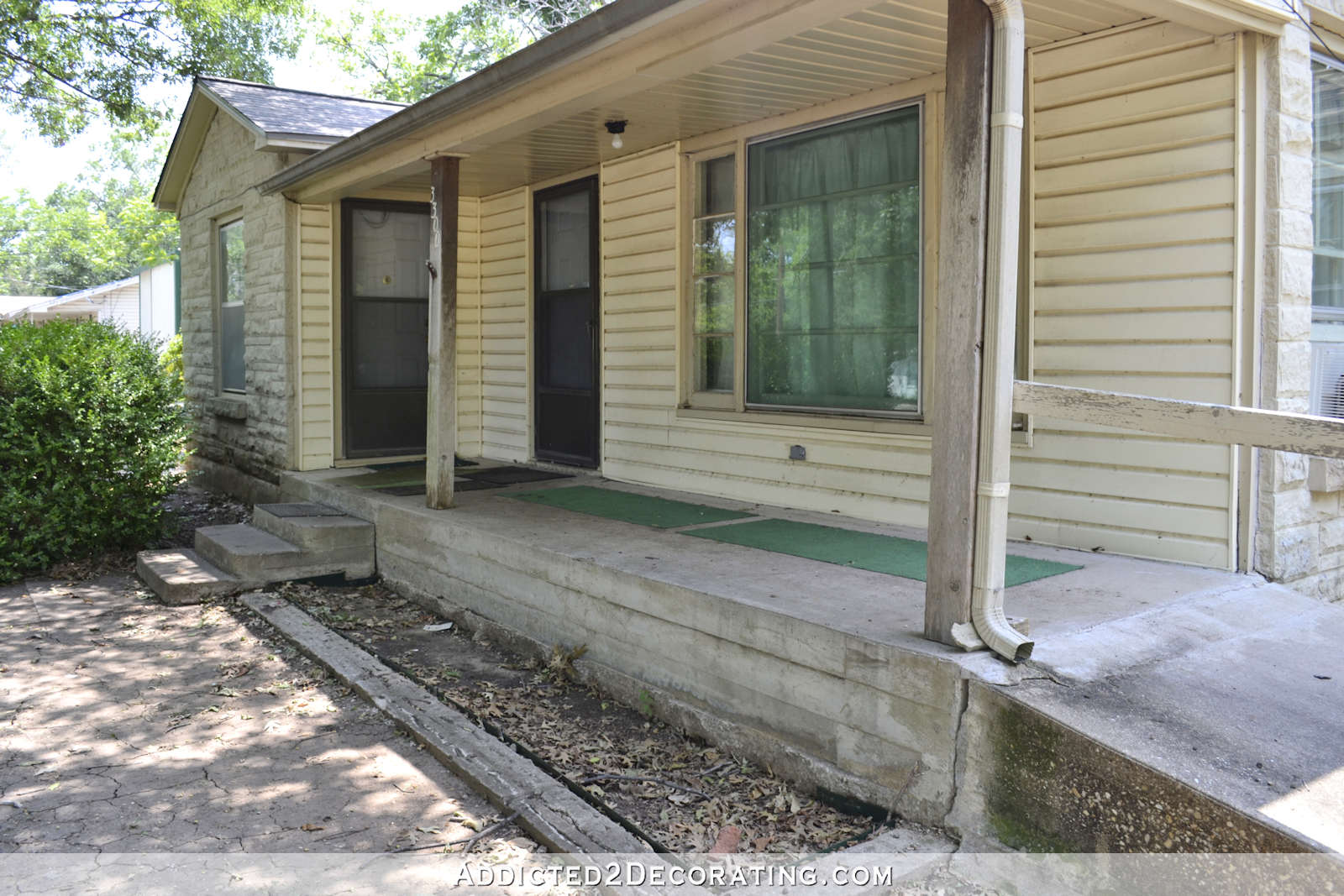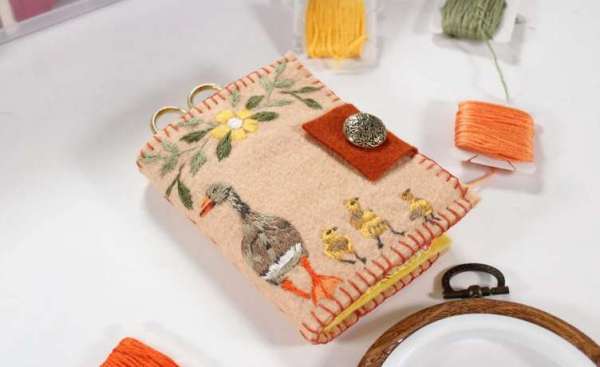Last week, Matt and I quietly passed a milestone in our home. Ten years! It’s hard to believe that we’ve been here a whole decade, and even harder to believe that I’ve been working on this house for that long, and I’m still not finished! ?
Why has it taken me so long? Well, the house in desperate need of a full down-to-the-studs renovation. There’s not a single room that hasn’t been torn down to studs and ceiling joists, and some of have even been torn down to floor joists. Every room has been rewired, and has gotten new insulation, new drywall, and new windows.
I’ve had help along the way, but if I had to estimate, I’d guess that I’ve done about 85% of the work by myself with my own two hands. I’ve not only done demolition, rebuilding, some of the drywall, refinishing floors, installing windows, and all of that kind of work myself, but I’ve also decorated each room, including painting, sewing, upholstering, building furniture, making artwork, etc. In other words, I’ve taken the last ten years turning a very rough canvas into a beautiful (to me) home that suits my decorating and design taste, and works functionally for my wheelchair-bound husband with M.S.
It has been quite the journey, with plenty of blood, sweat and tears along the way. I’ve had my share of trial and error, outright failures, but also plenty of victories. And in hindsight, I can tell you that it’s been well worth the effort.
And then there’s the learning along the way…OH MY GOODNESS, the learning! When I look back to where I was when we bought this house, I can’t help but to laugh. I was so excited to have my very own house that I could DIY my way through, and at the same time, I was so unbelievably naive. I had absolutely no idea what I was getting myself into, or what I was committing myself to. Ignorance truly was bliss. Had I known that ten years later, I’d still be working my way through these rooms, I honestly don’t know if I would have taken on the challenge. So in a way, I’m thankful for my ignorance back then! Without it, I may not have my beautiful (to me) home today, and all of the rewards of knowing that it’s a result of my work with my own hands (with the help of many along the way).
So let’s take a look at how far the house has come since we bought it in August of 2013.
The first time I saw the house, the front porch alone was almost enough to make me turn away — the old concrete porch, the two front doors, the rotting wood support posts, the old windows that wouldn’t open, and the vinyl siding. It was almost too much. But I was determined to turn it into a welcoming front porch.
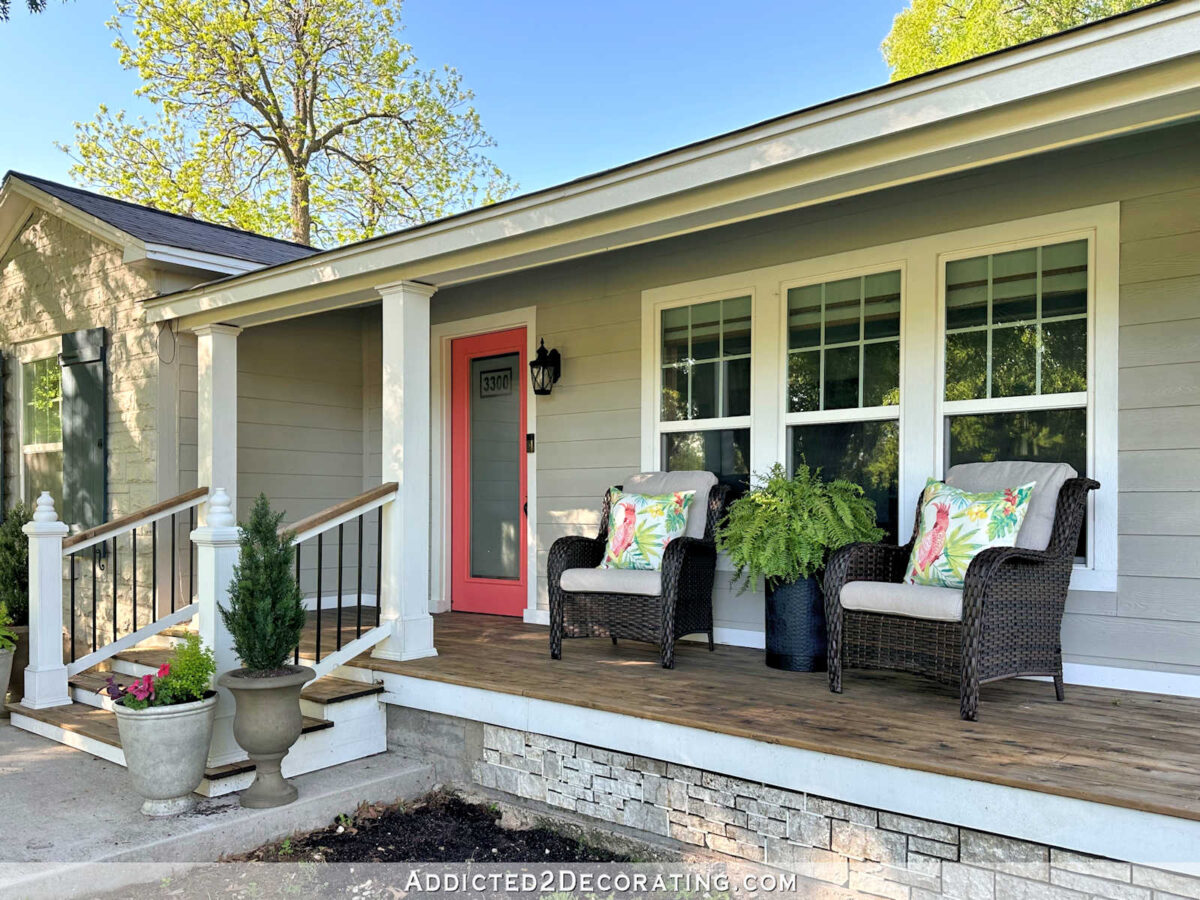
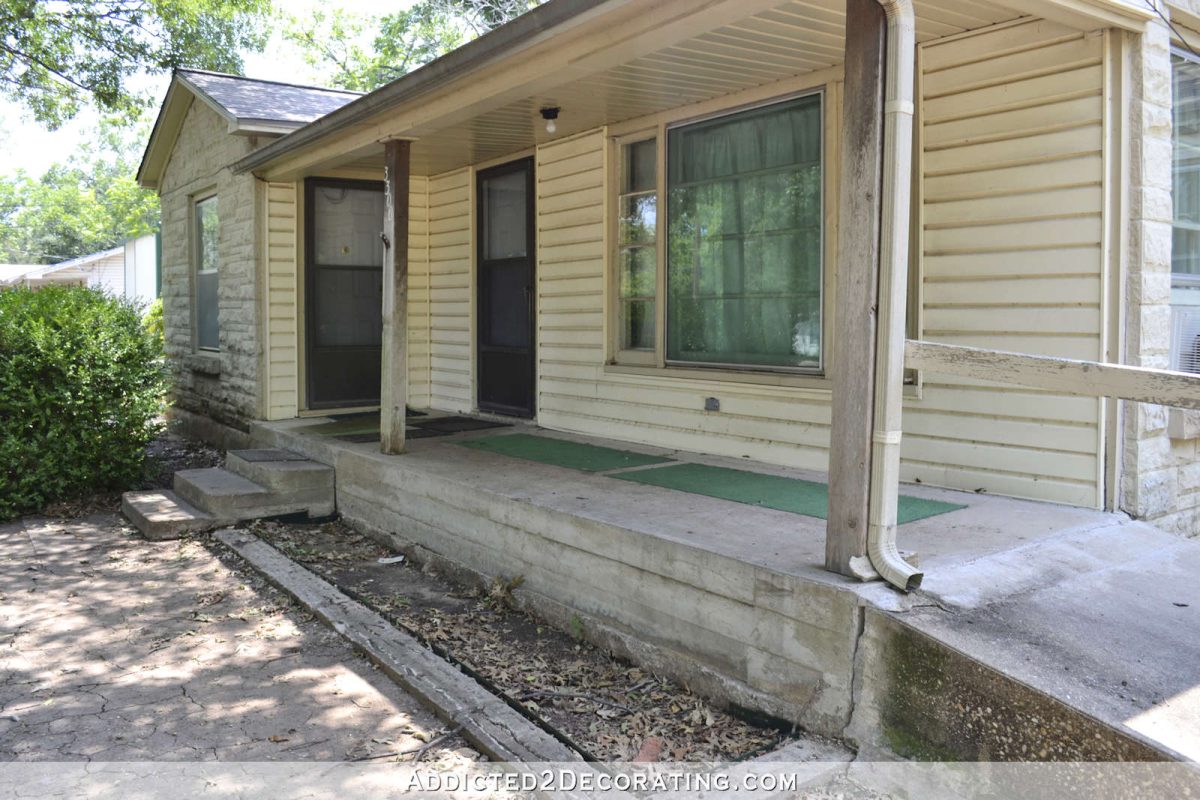
One of my biggest disappointments was that this house didn’t have a separate entryway. I had really wanted a separate entryway, so I tried my best to create the feel of an entryway in the long living room.
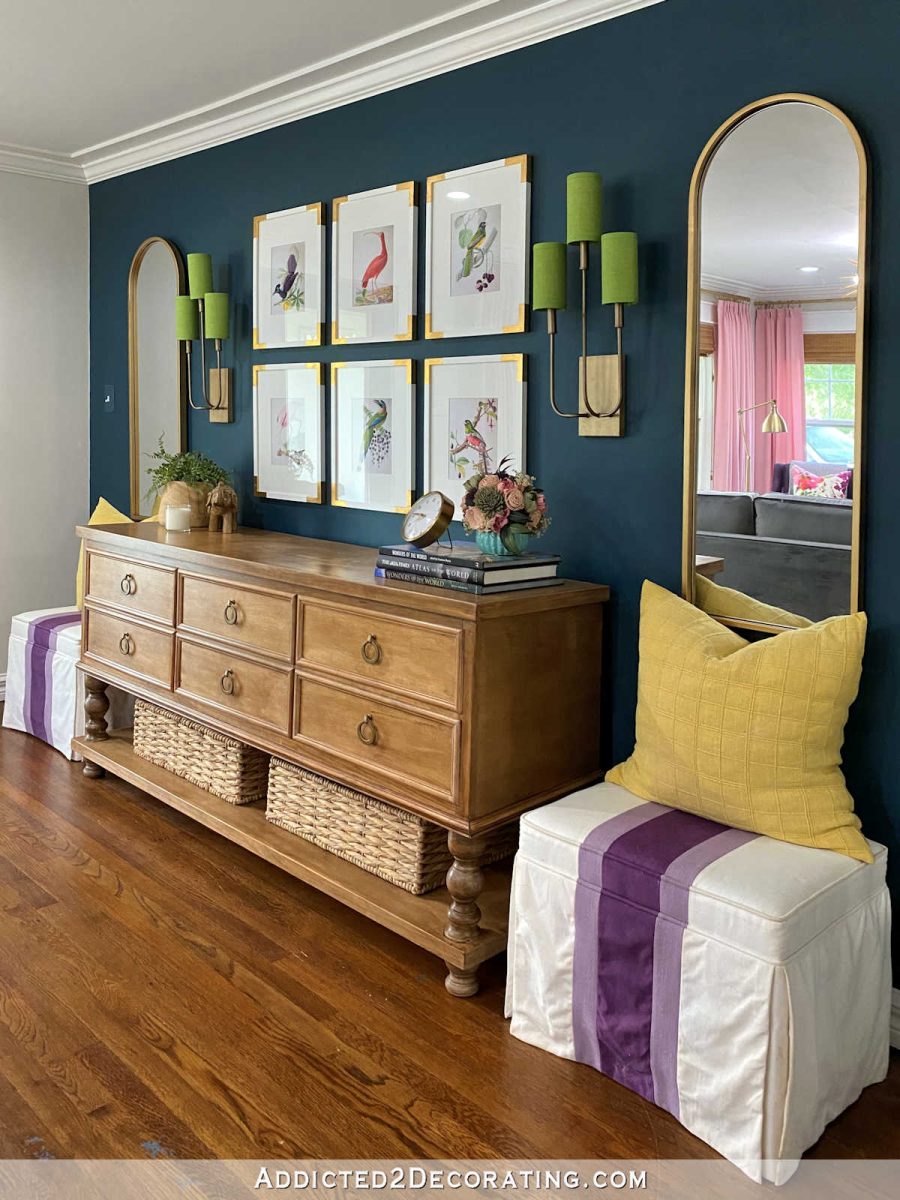

From the first time I saw it, I knew the living room needed a fireplace, so I built a fake one between the two side windows. And while it took me several tries to get this room right, I finally did it.


The music room was intended to be a dining room, but having a table and chairs in this room would have been a hindrance for Matt in his wheelchair. So I decided to turn this room into a music room so that the middle traffic area could be left open.
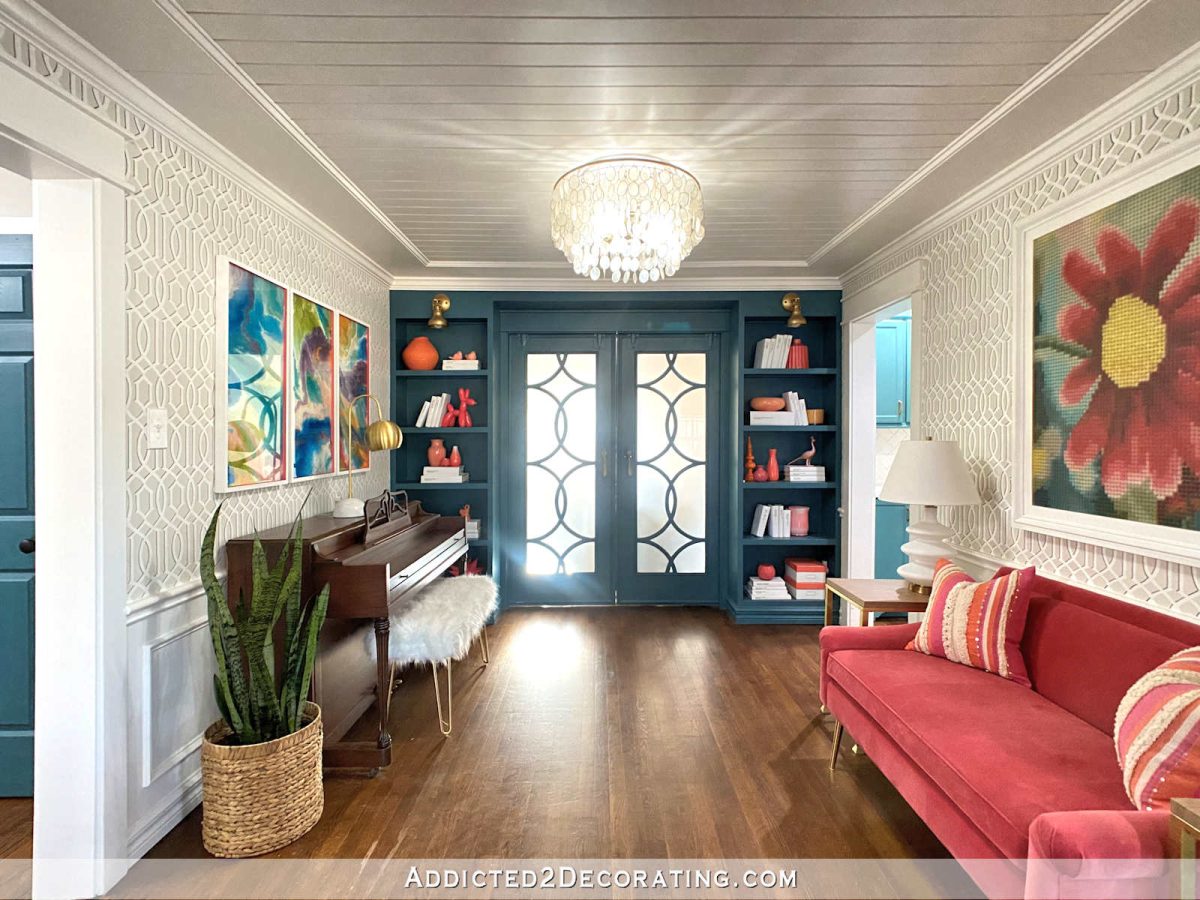
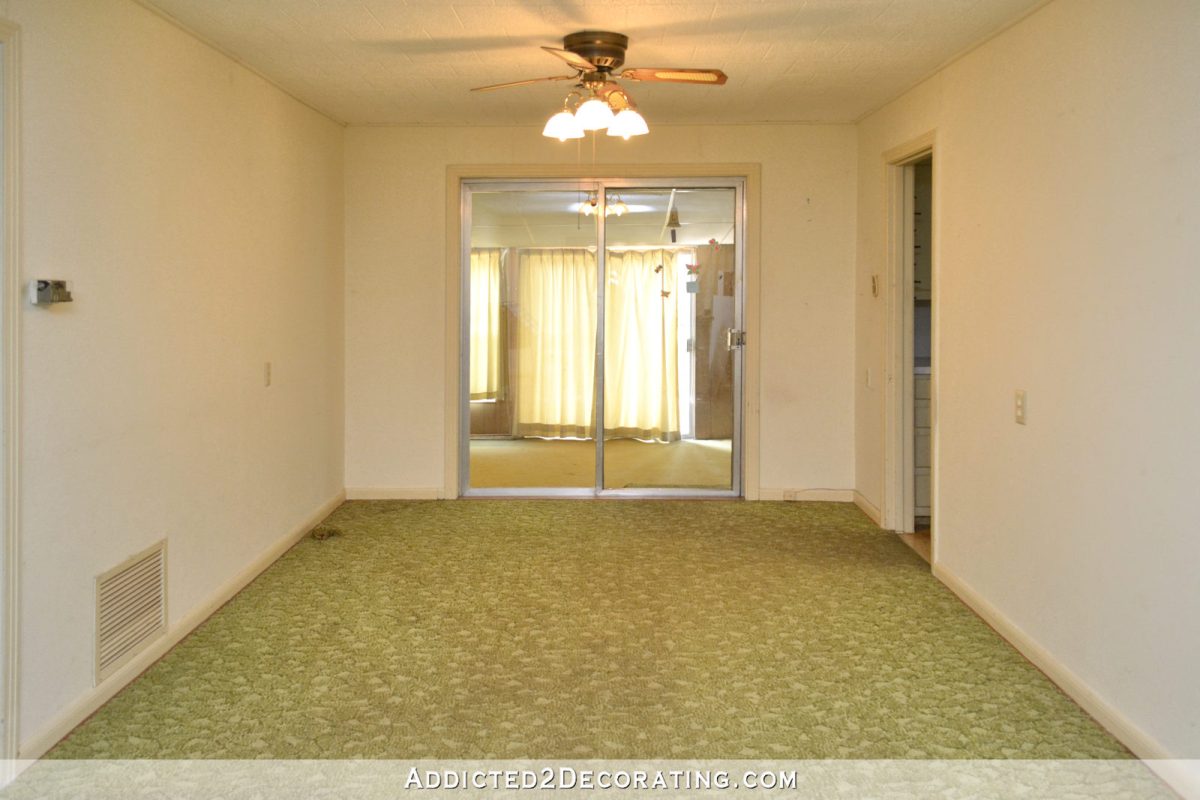
The hallway originally had a very narrow cased opening, and not one, but two closets in it. I removed both, widened the cased opening, and built a new cabinet.
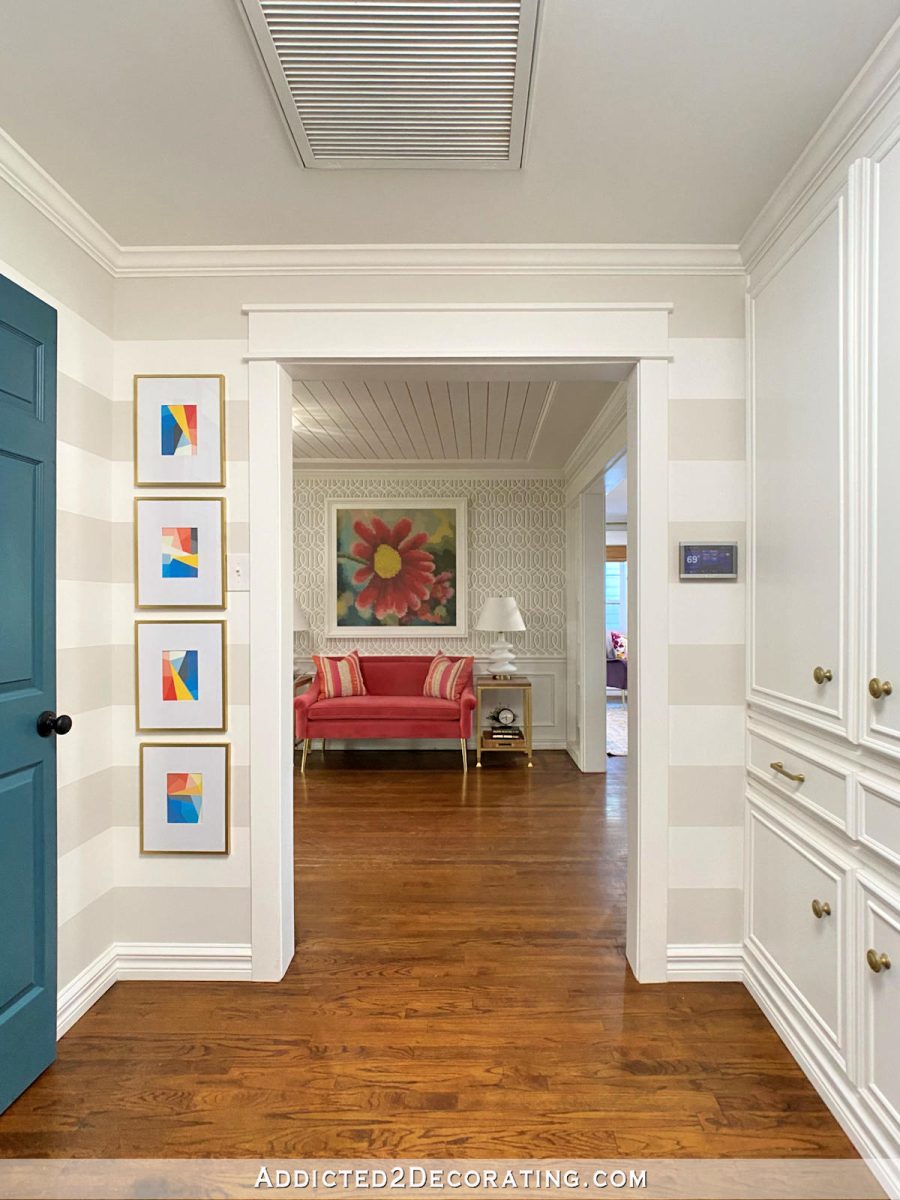
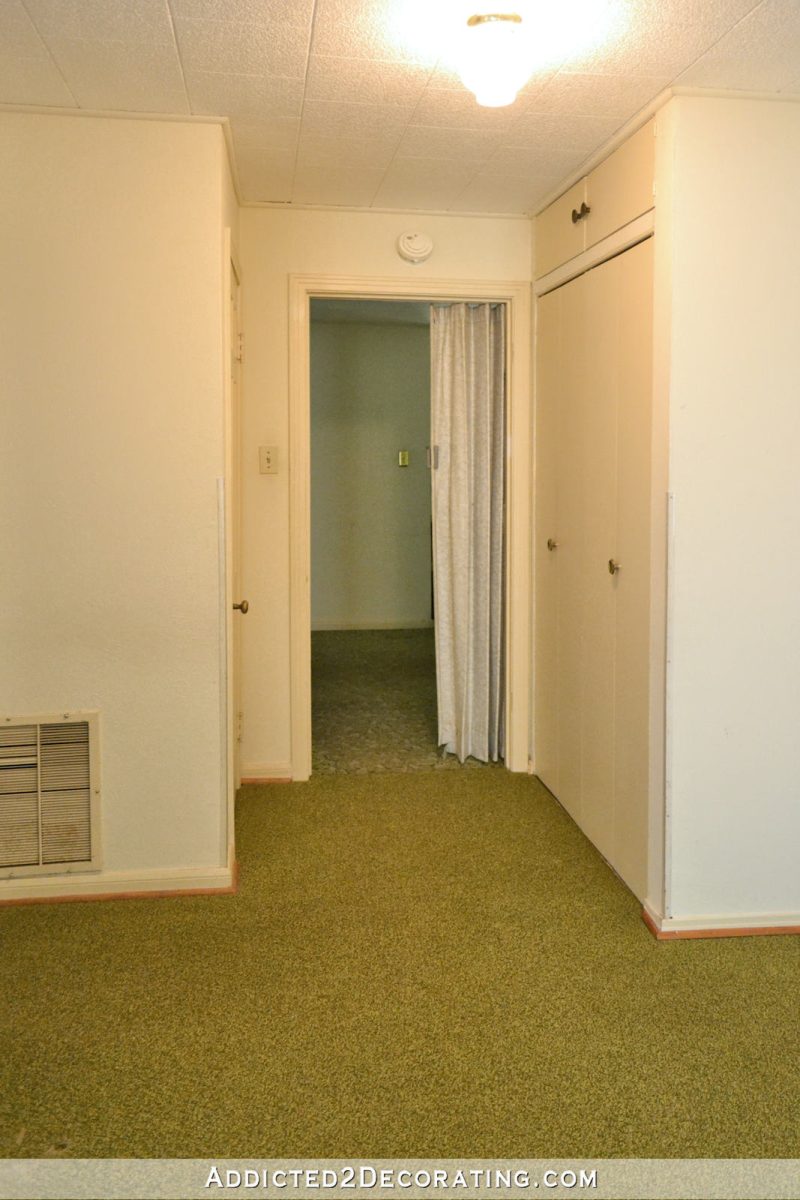
The hallway bathroom is once again getting a little facelift, but the major remodel was done years ago. It was the second room I remodeled in this house, after the kitchen.
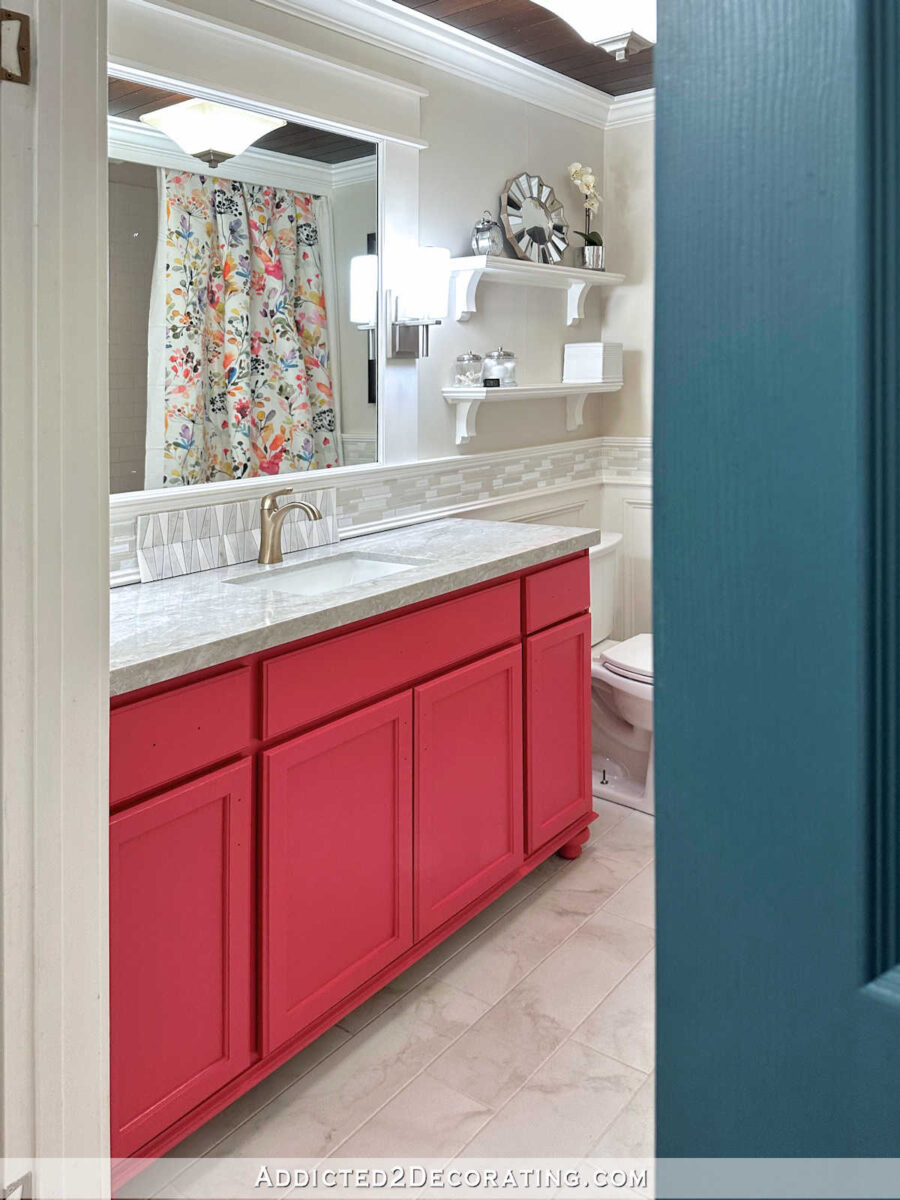
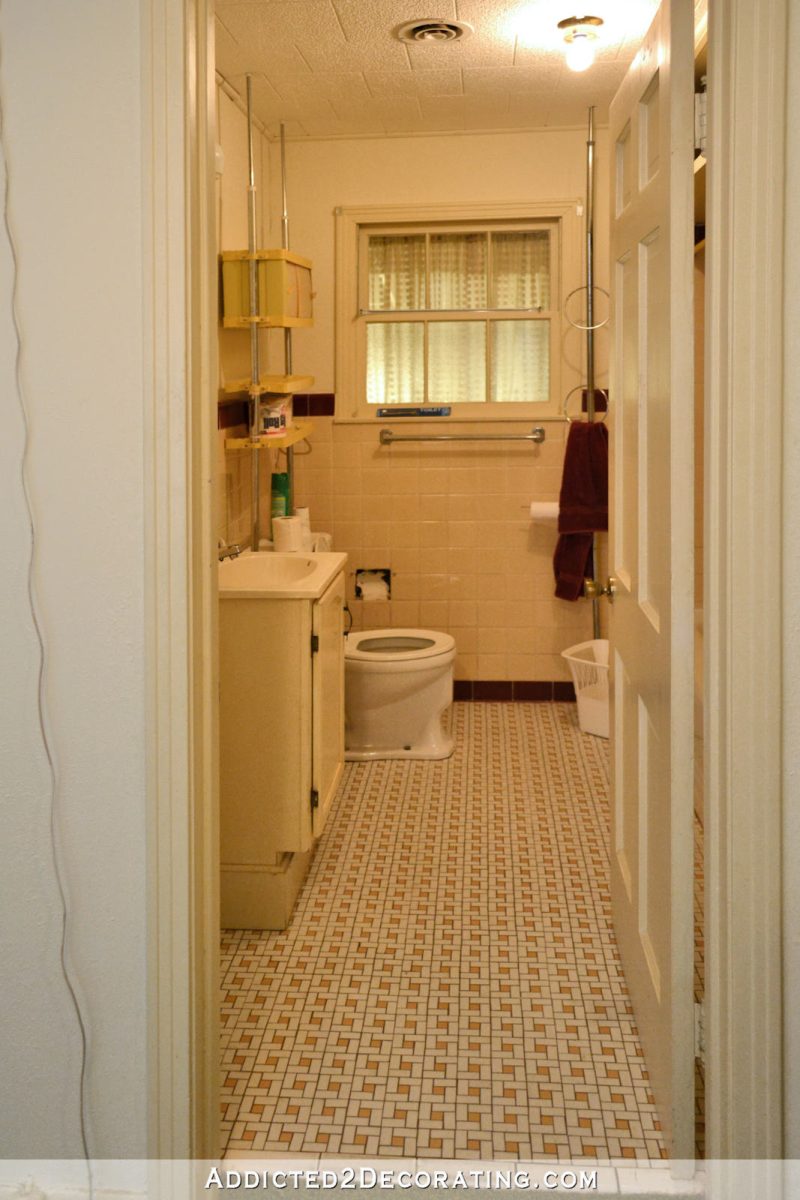
The guest bedroom is still being used as our main bedroom until we build our addition. In order to accomplish my vision for this room, I had an exterior door removed, a window removed, and then I built two new closets.
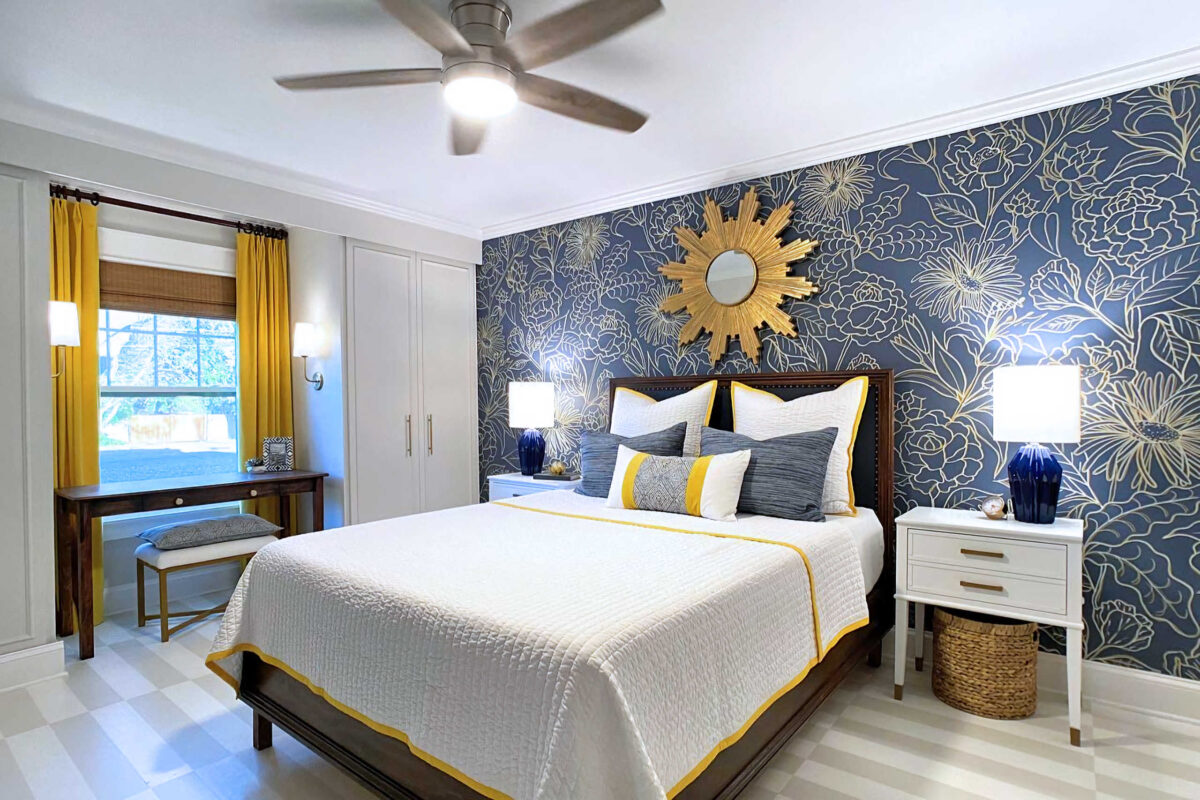
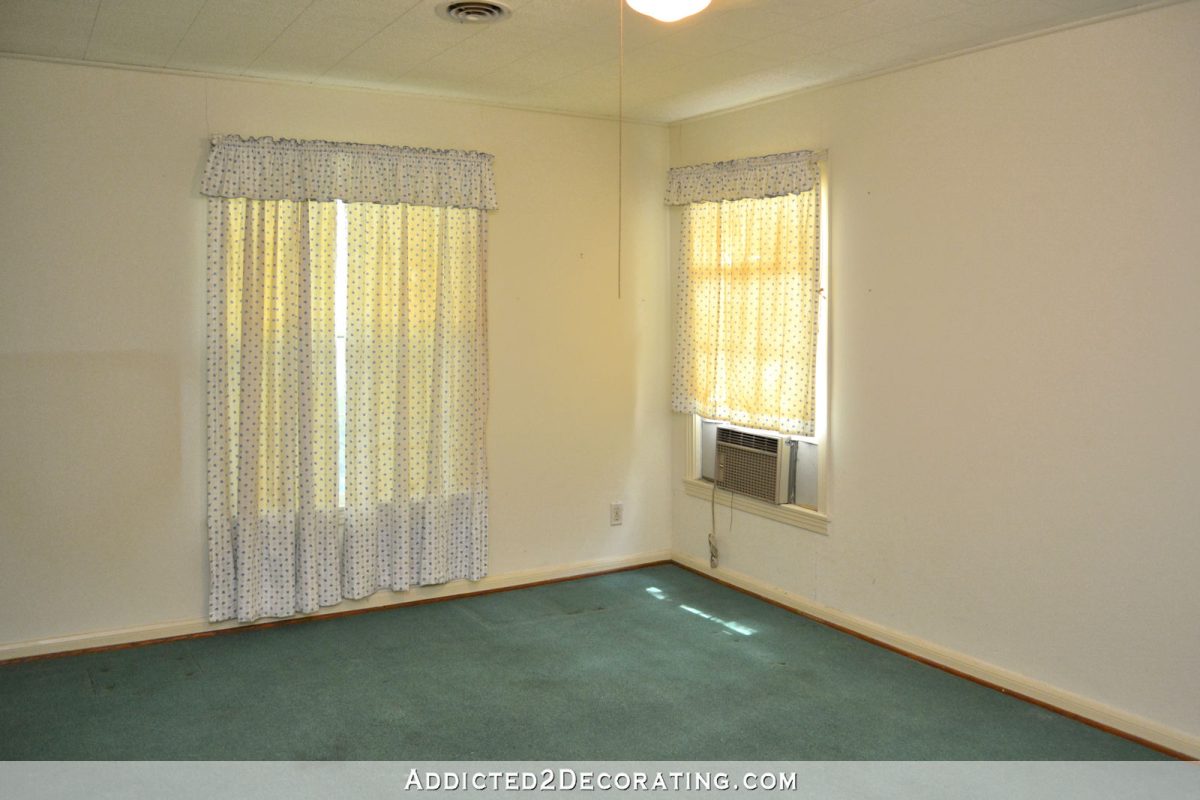
The second bedroom was originally wood everything. Wood ceiling, wood walls, wood floor. I decided to turn this into a home gym, completely sans wood.
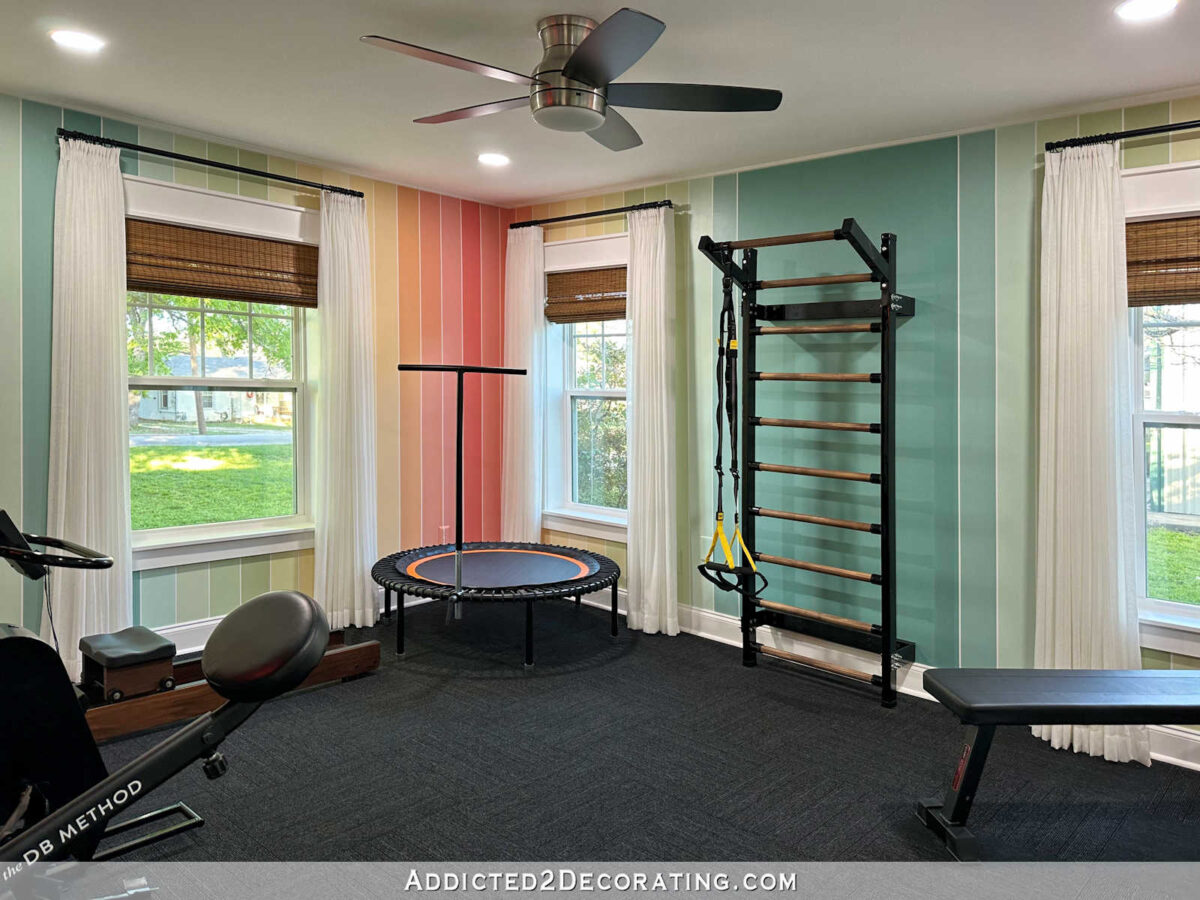
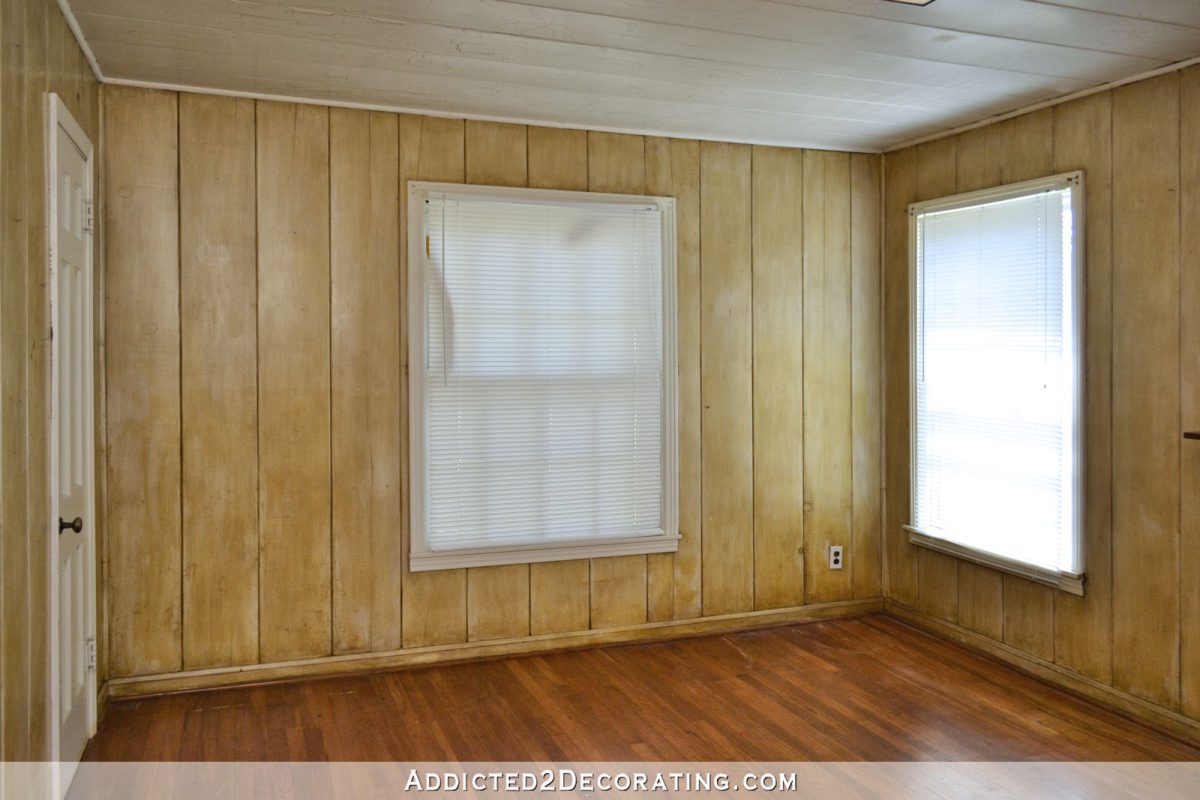
The original master bedroom was completely repurposed and is now our master bathroom, complete with a huge curbless shower that is perfect for Matt.
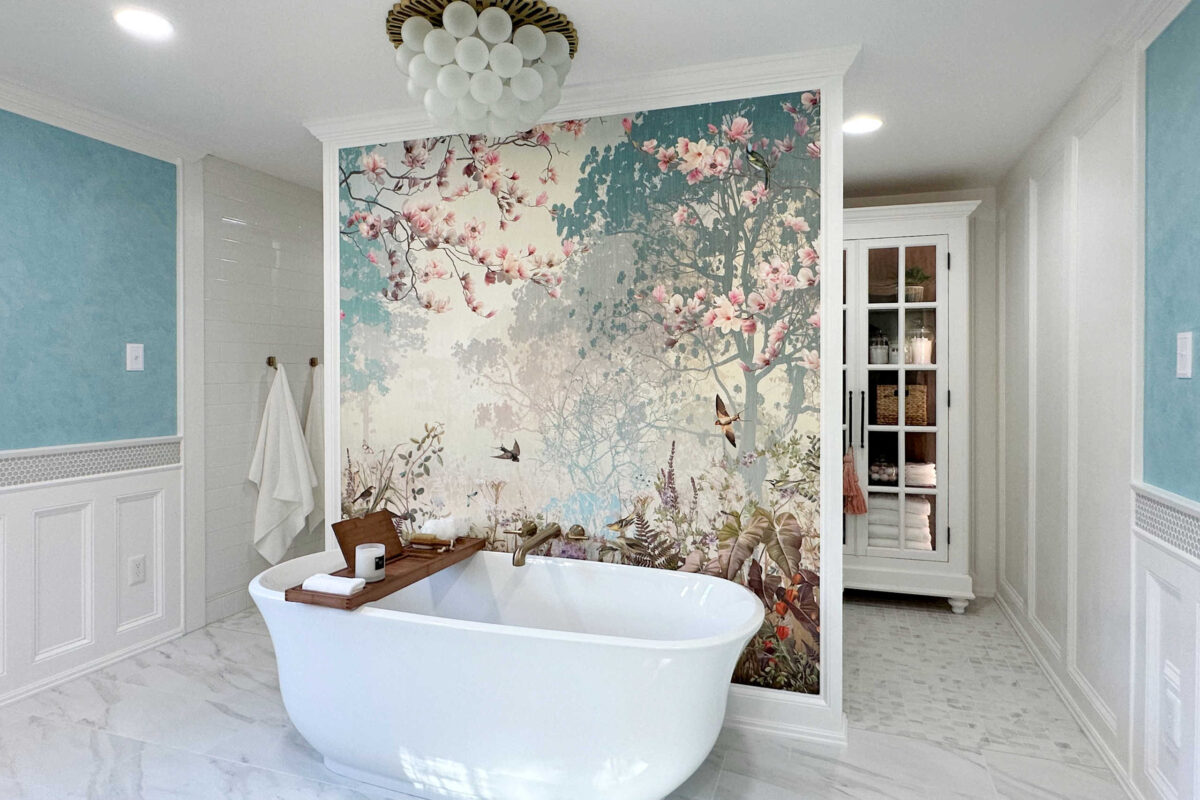
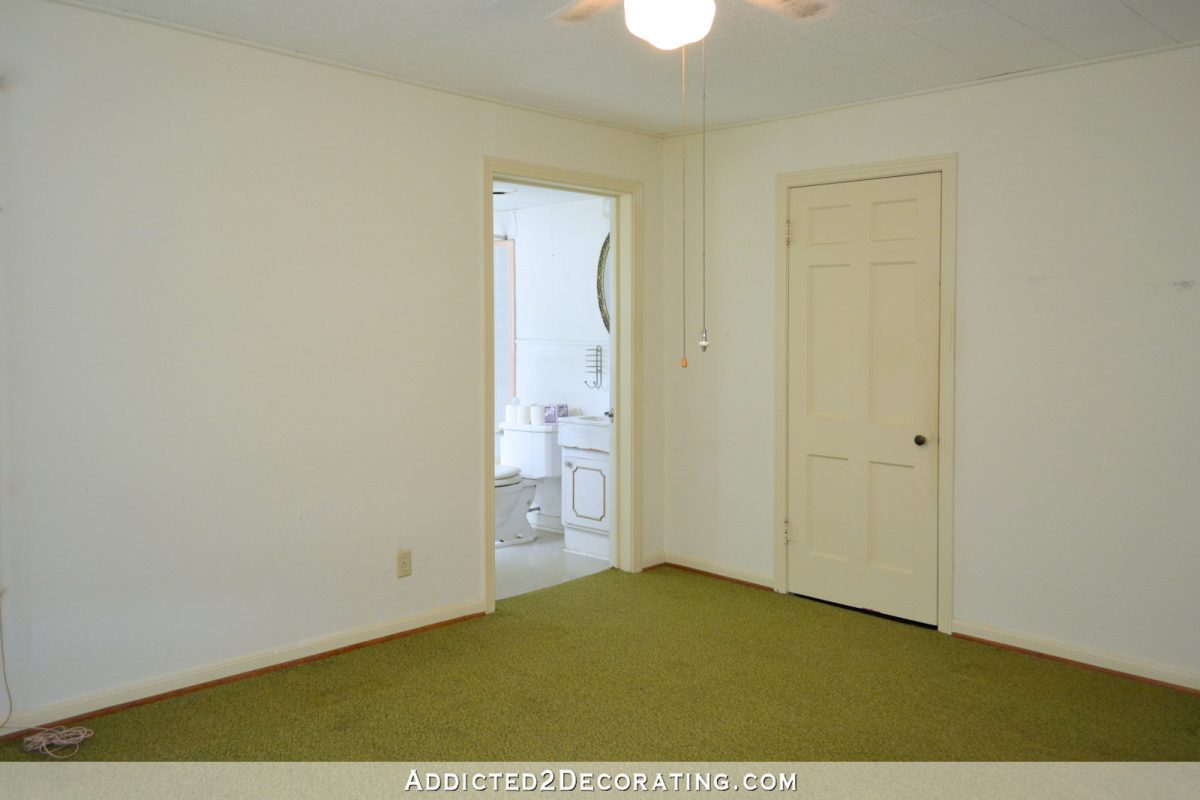
The kitchen was the first room I remodeled in this house, and it was like jumping with both feet into the deep end of the pool. I had never done anything like this before, and I had to learn in a hurry and stretch my DIY skills further than they had ever been stretched before.
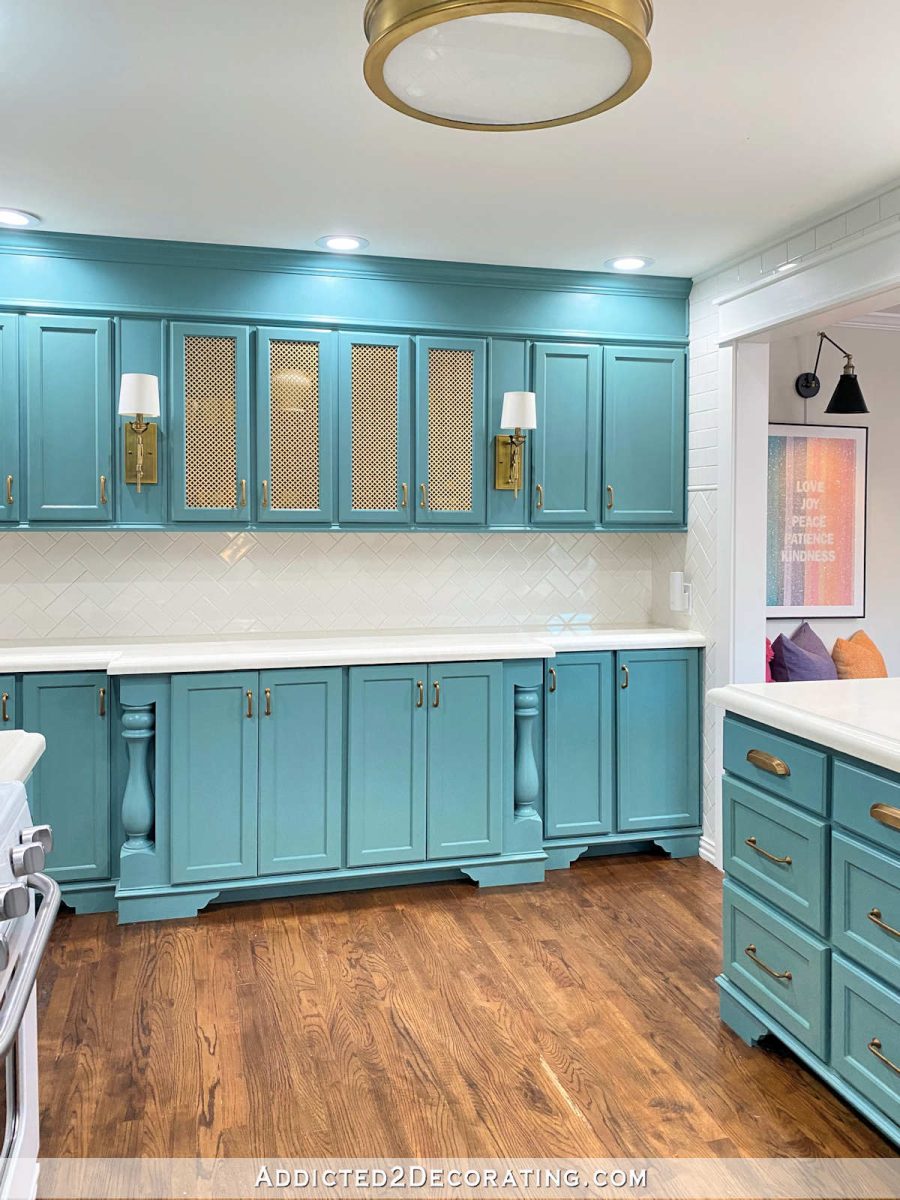
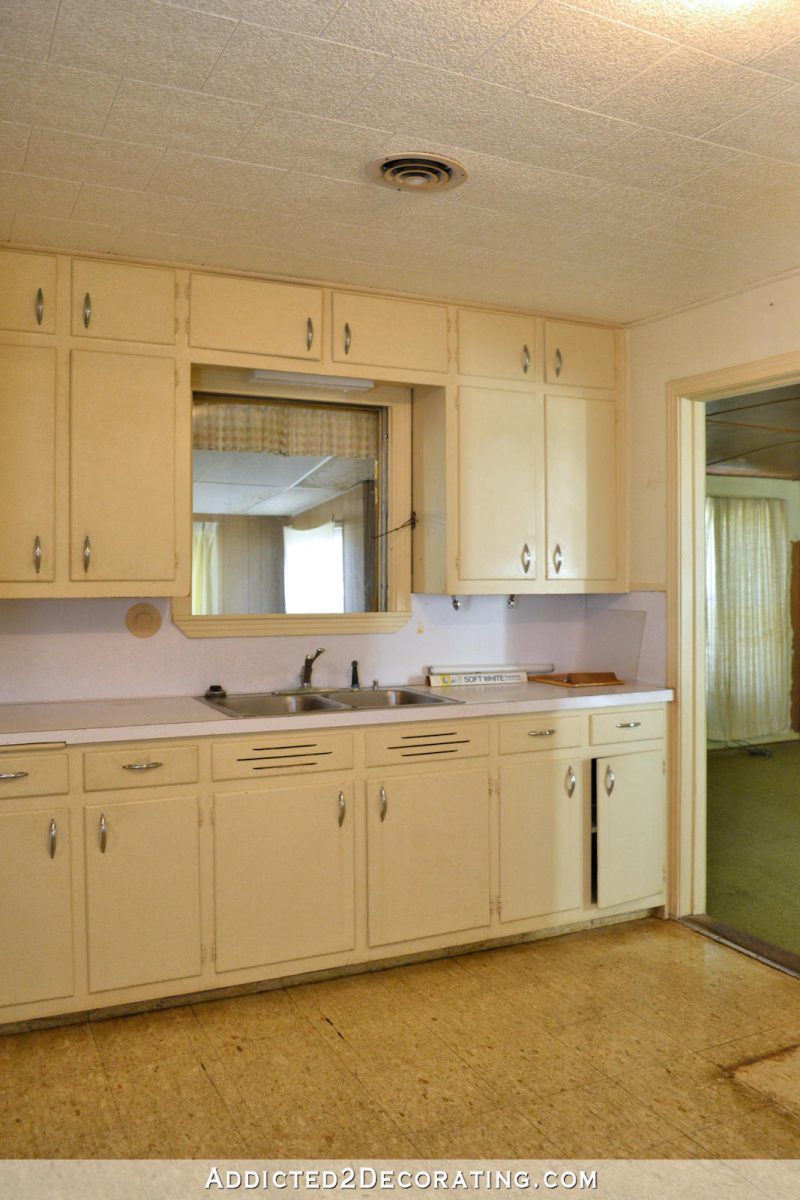
The room next to the kitchen was originally one big, open room. I turned the front part of the room into a breakfast room (which is currently and temporarily being used as a sitting room until we build our addition).
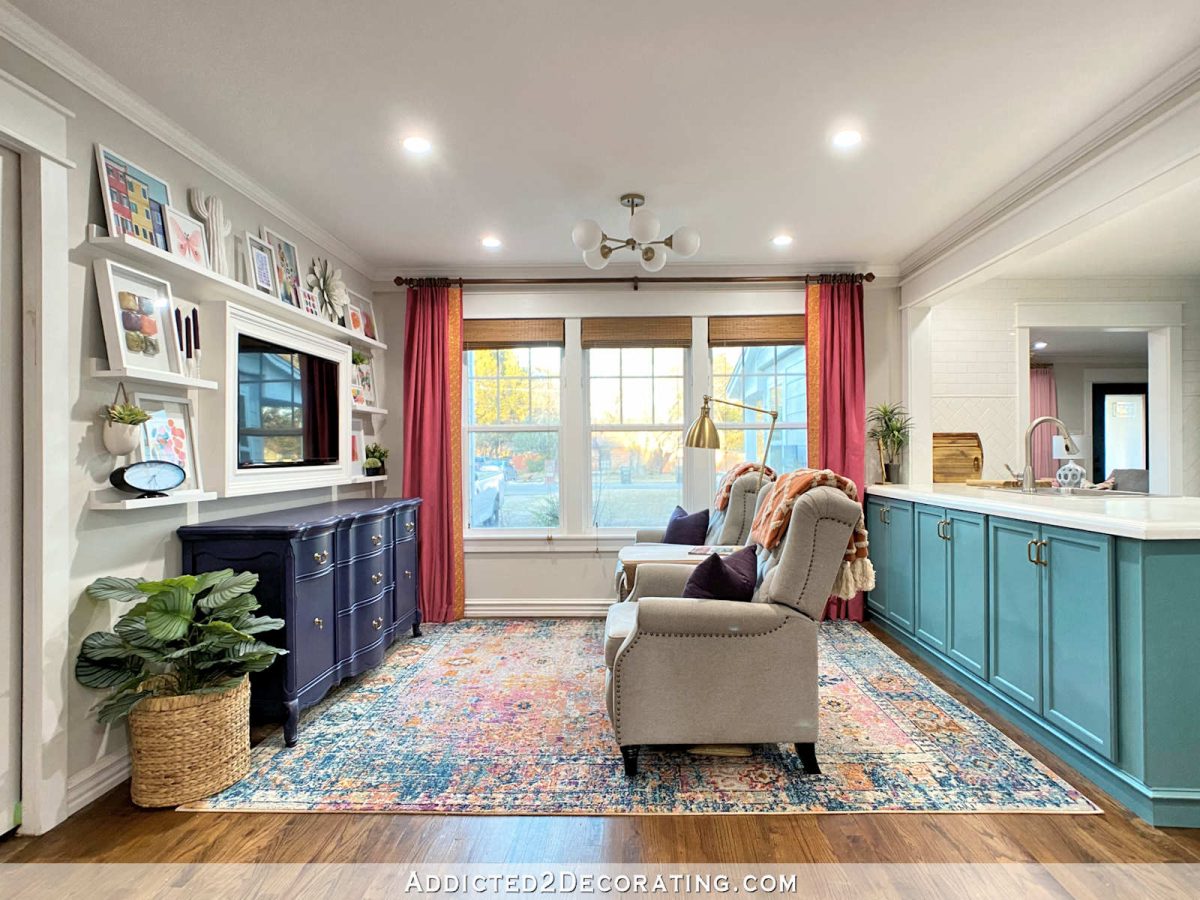

I walled off a 12′ x 7′ section of that room at the back and turned it into a walk-in pantry. This was my first time to build cabinets completely from scratch.
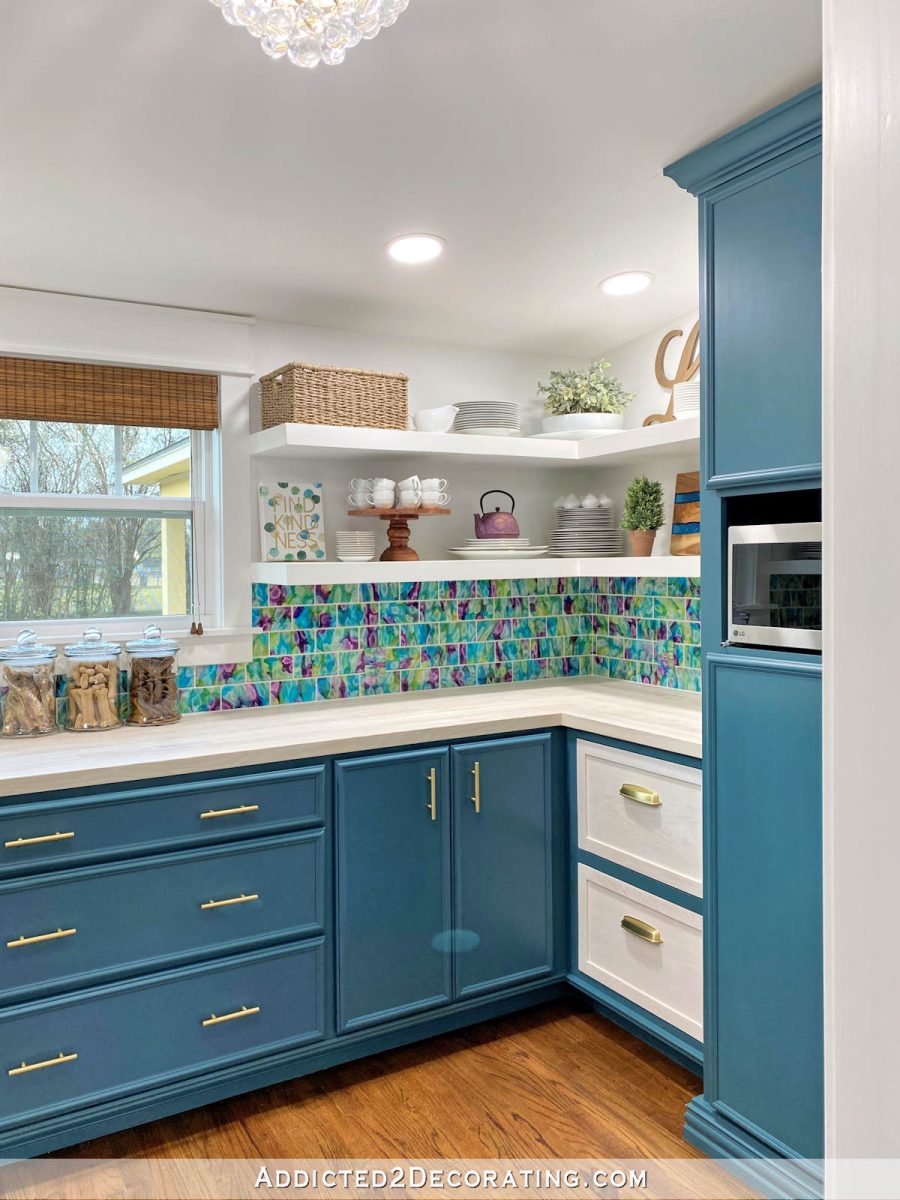

And finally, our original garage underwent probably the most dramatic change of any room in the house. What was a dark, dirty garage (pictured below after the garage doors had been removed) is now a work in progress, but is turning into the prettiest studio ever (in my humble opinion ? ).
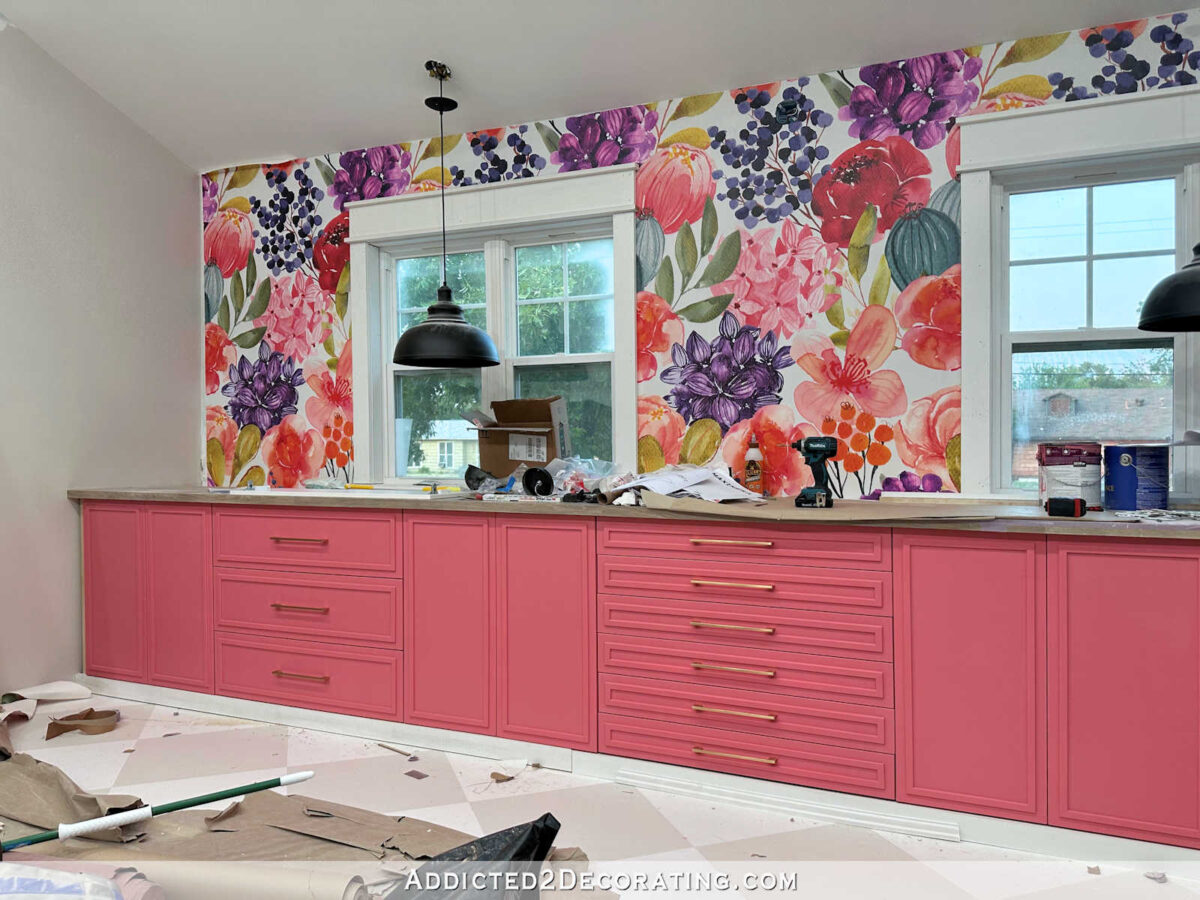

There has been so much more — way more than I could ever put into one single blog post — that has transpired over the last ten years. What a decade it has been! And I’ll just keep plugging away on the house until it’s finished, which will probably be never. Are homes really ever “finished“? ? I think our hallway bathroom, now on its third makeover, is a pretty good indication that our home will never truly be finished. It will will always be evolving. I am, after all, addicted to decorating. ? The name of my blog is what you call truth in advertising, my friends!

Addicted 2 Decorating is where I share my DIY and decorating journey as I remodel and decorate the 1948 fixer upper that my husband, Matt, and I bought in 2013. Matt has M.S. and is unable to do physical work, so I do the majority of the work on the house by myself. You can learn more about me here.

