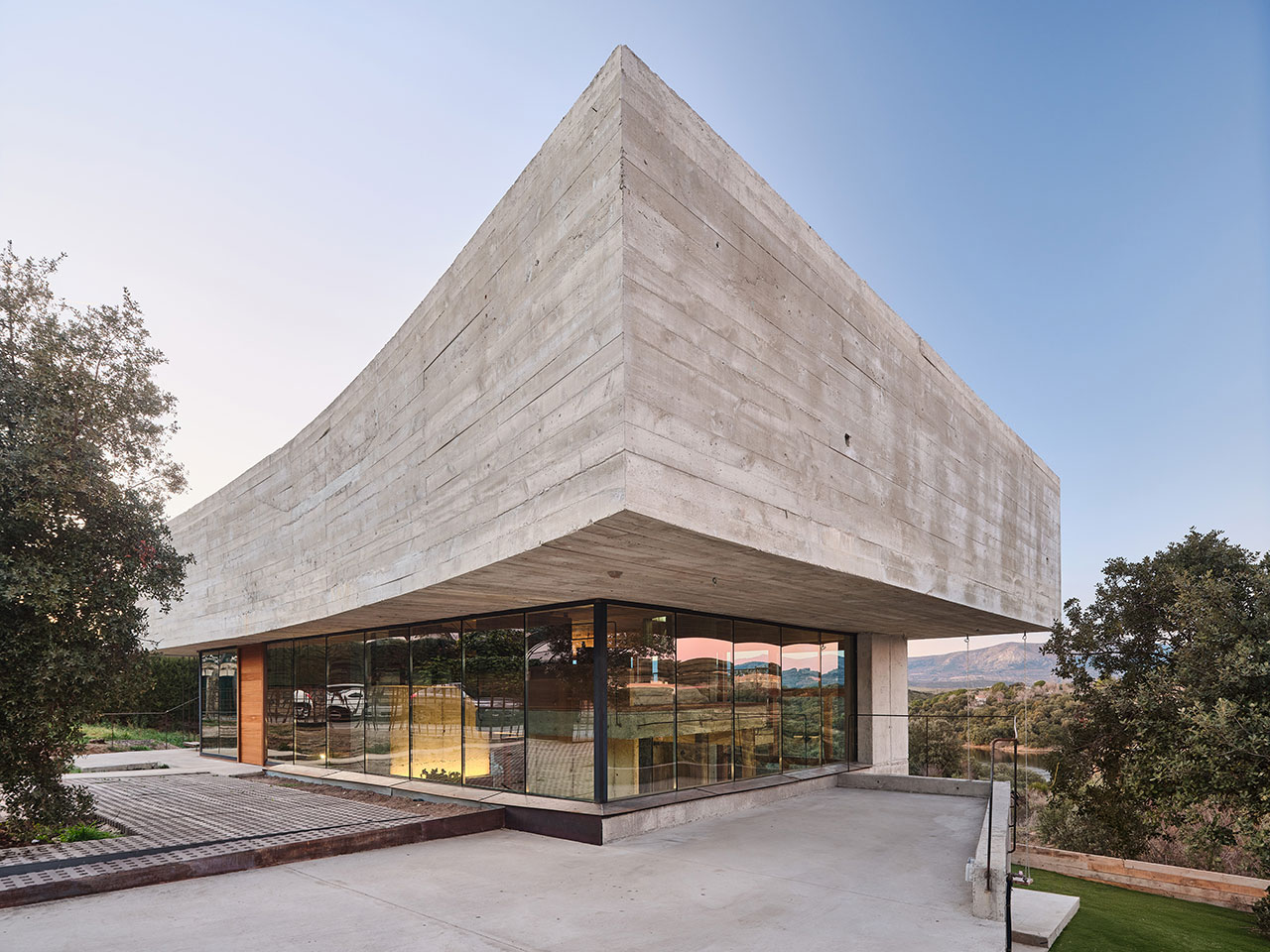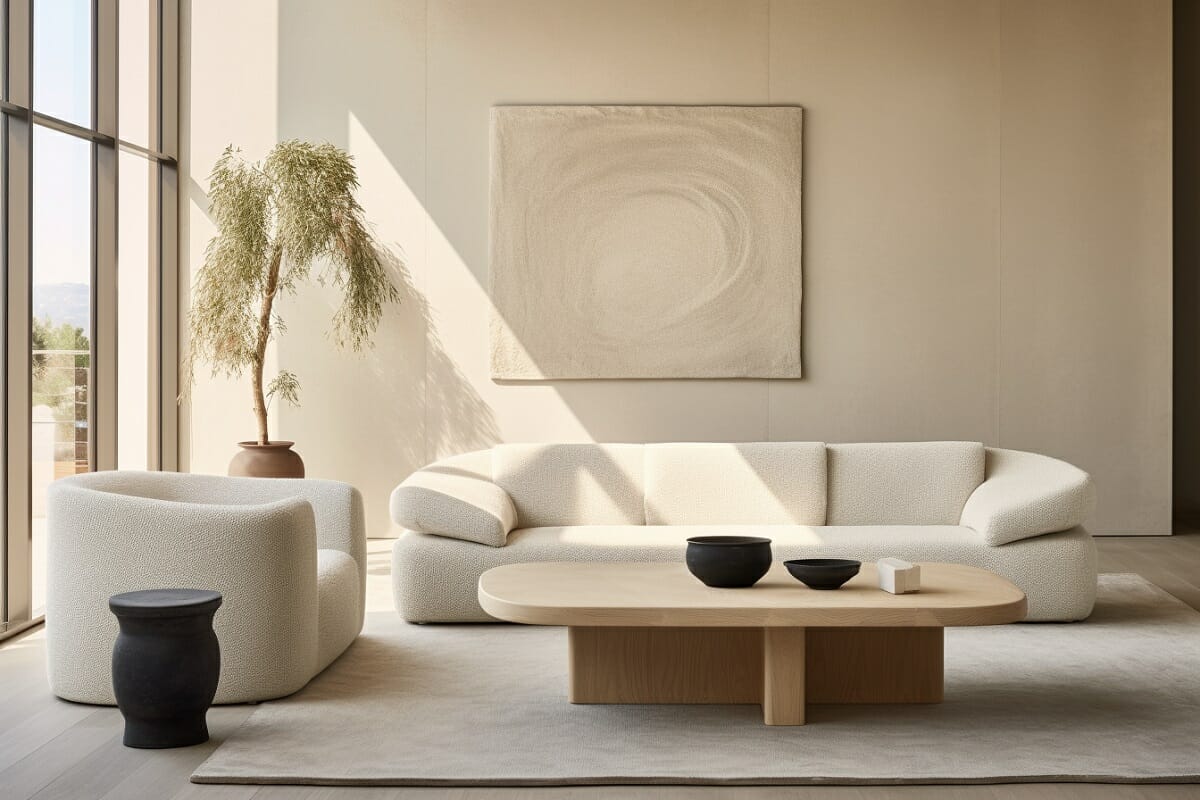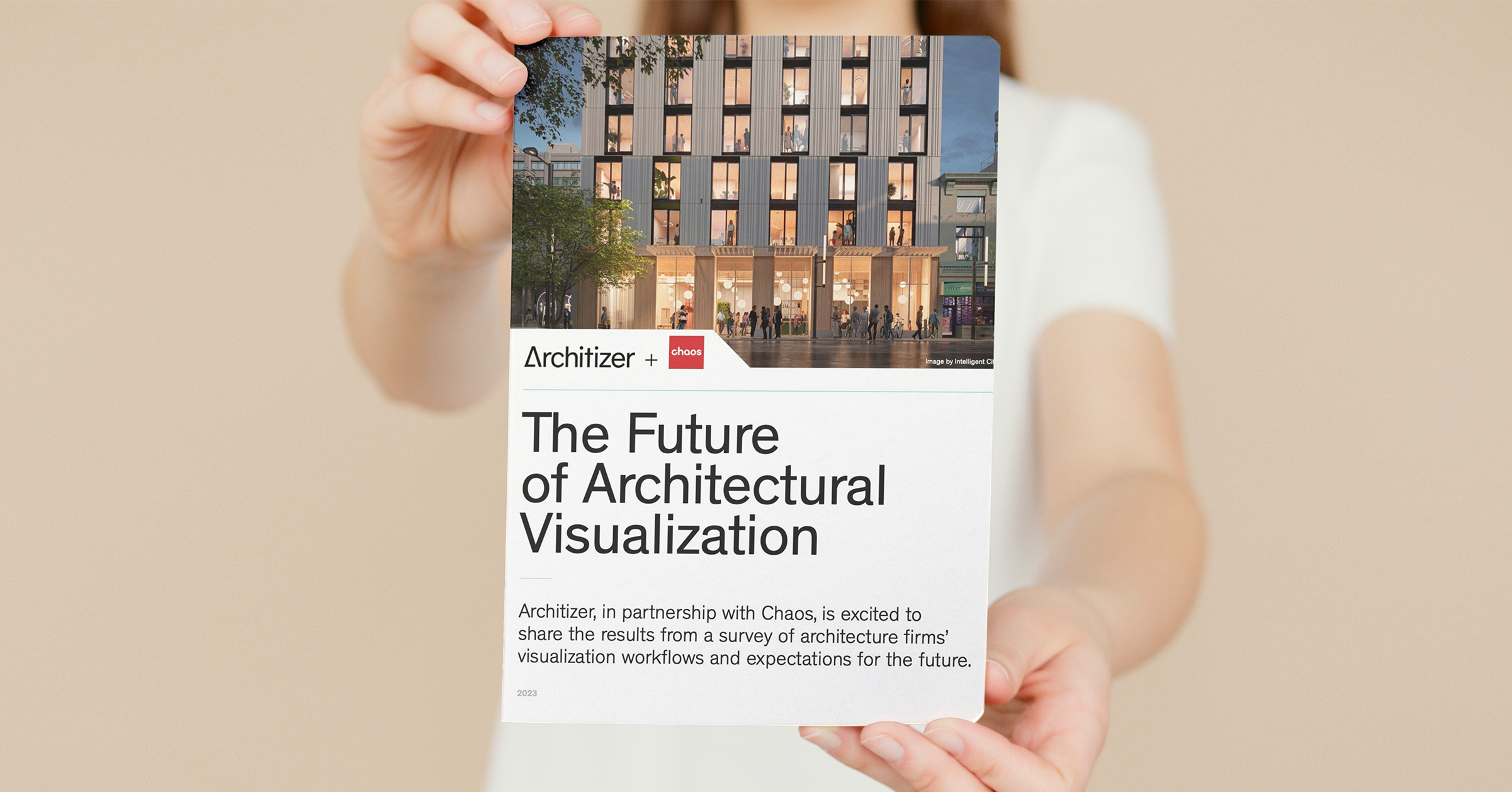A New Melbourne Family Home That Champions Sustainability
Sustainable Homes

Booyong by The Sociable Weaver is a new 7.6 star, four-bedroom home in Newport, Melbourne.

A west-facing courtyard draws light deep into the home.

Landscape design by Sam Cox Landscape.

Heat is absorbed and trapped via thermal mass insulation in the concrete floors.

Recycled bricks are contextually complementary to the surrounding neighbourhood, while also being an existing material with low embodied carbon.

The new home contains two bathrooms.

Bathroom fittings are recycled brass.

The arrival courtyard. Positioned behind a protective brick and timber facade before the front door, this north-facing outdoor space offers the owners and their guests a moment of pause before entering the home.

A study nook in one of the bedrooms.

The sunny study.

The protective brick and timber facade, combined with the entry courtyard provides a level of acoustic and spatial separation from the busy street

Brick meets shou sugi ban cladding,

Houses like Booyong are The Sociable Weaver’s signature — a design and building company that’s passionate about designing equally attractive and sustainable homes.
The brief for this family home in Newport, Melbourne was for a durable, sustainably-designed house integrating passive solar design principles.
‘They sought a home that was functional, low maintenance with space for the family to gather, while also allowing them to have space to study and rest,’ says Michael Nowlan, head of design at The Sociable Weaver.
A challenge of the project was its site, which features its northern orientation towards the busy street. It was The Sociable Weaver’s job to achieve acoustic and spatial separation away from this street, without losing valuable natural light within the home.
An ‘arrival courtyard’ meets the first of these requirements. Positioned behind a protective brick and timber facade before the front door, this north-facing outdoor space offers the owners and their guests a moment of pause before entering the home.
The primary bedroom is positioned directly behind the arrival courtyard to benefit from its greenery and natural light.
A second courtyard is positioned on the west side of the home to draw light deep into the floor plan. The new living space at the rear of the home ‘hugs’ this courtyard, creating its own north-facing aspect.
‘Courtyards assist in allowing for large double-glazed windows along the northern aspect of the home, maximising passive solar heating with heat absorbed and trapped via thermal mass insulation in the concrete floors,’ says Michael.
Finally, the backyard flows from the living and kitchen, and features an undercover outdoor area.
These outdoor spaces designed by Sam Cox Landscape collectively allow separation, connection to family, and connection to nature, as desired.
Booyong was designed to maximise energy efficiency with a high performance ‘sealed envelope’ exterior to prevent unwanted air exchanges; heating through passive solar design’ and cooling through cross ventilation.
Materials were selected for their sustainable credentials including Forest Stewardship Council (FSC) certified timber; stainless steel benchtops (selected for their durability as well as being 100 per cent recyclable); and shou sugi ban cladding (chosen for its durability and low maintenance qualities).
‘Recycled bricks were used because they are contextually complementary to the surrounding neighbourhood, while also being an existing material with low embodied carbon. Furthermore, they are durable, low maintenance and they provide the facade with a textural quality that celebrates light and shade,’ says Michael.
Additional features of the property include a 5000 litre rainwater tank (to collect and reuse rainwater for the garden taps, washing machine, and toilet flushing); a heat recovery ventilation system (that maintains high quality indoor air and thermal comfort throughout the year); a high efficiency heat pump hot water system (installed to reduce energy consumption required to heat the water used in the home); and a 5.39kW solar array.
The build was completed around COVID lockdowns in eight months, replacing a simple weatherboard house with no insulation that was previously on site.
Houses like Booyong are The Sociable Weaver’s signature — a design and building company that’s passionate about creating equally attractive and sustainable homes.
Michael says, ‘This home, and all homes we’re designing and building, are engrained to help our planet; reduce heating and cooling almost altogether; retain all our water; and inspire food growth.’










