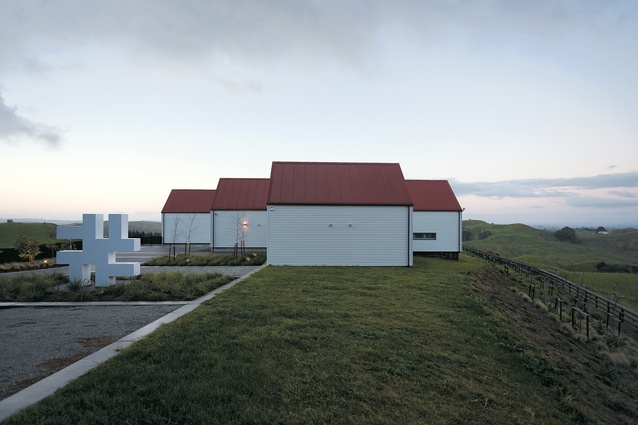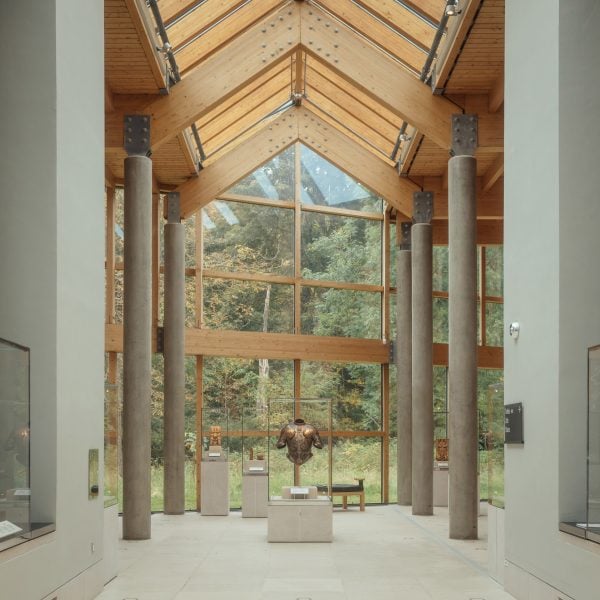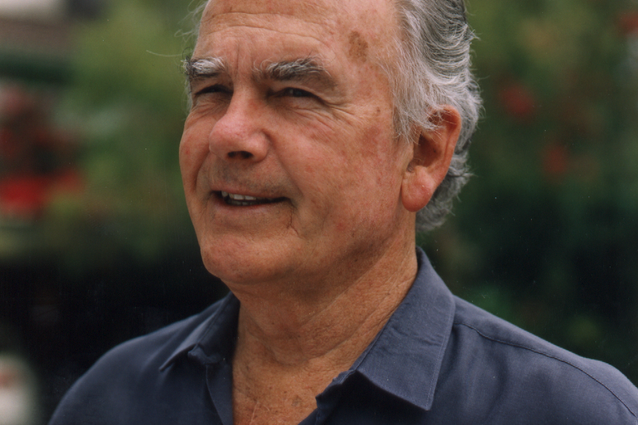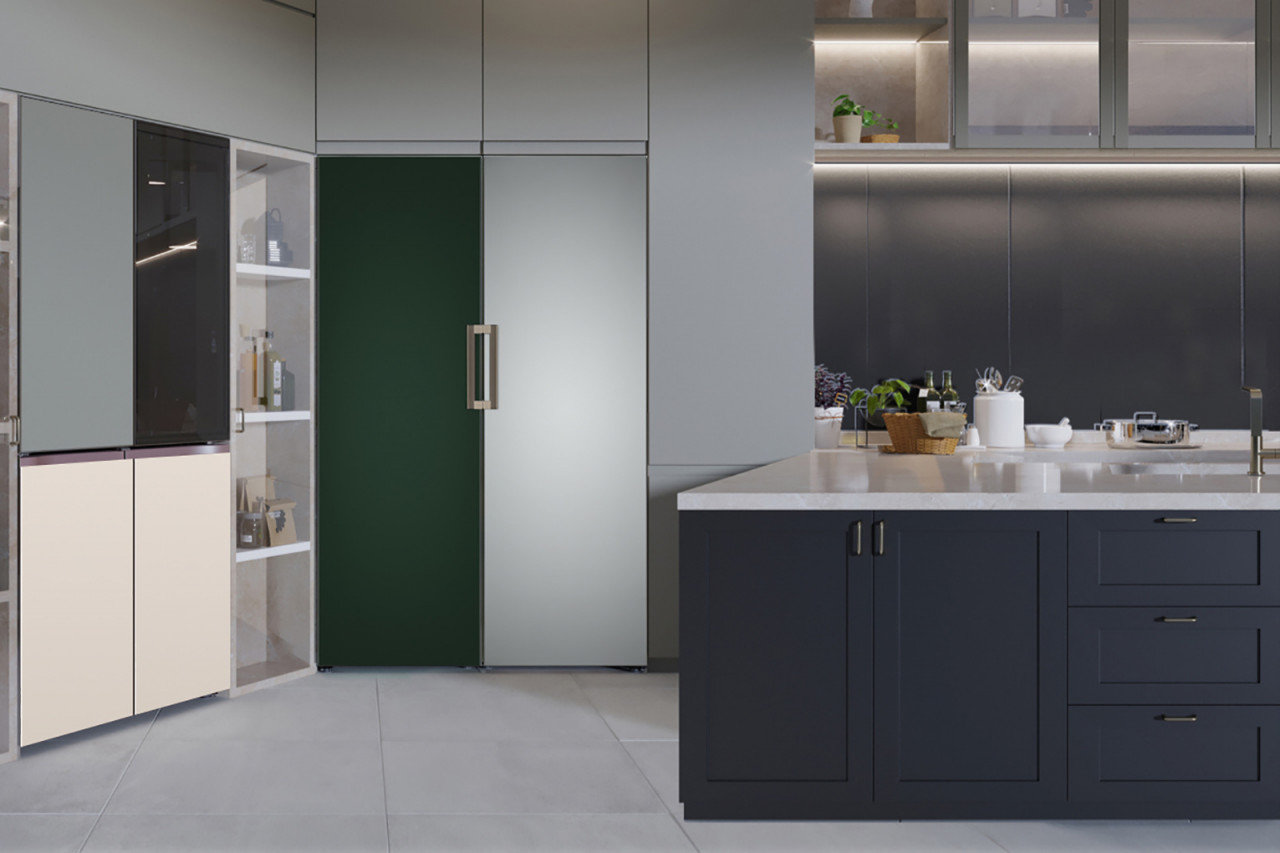Who needs a beach when choosing a location for a weekend retreat from the city? A young Auckland couple wanting a rural getaway opted for a site on a farm owned (though not worked) by their family in northern Waikato. They were attracted by the thought of rolling pastures rather than thundering waves; limestone bluffs on the horizon instead of distant islands.
Auckland-based architectural firm RTA Studio was asked to design a house that would “engage with the local environment”. It should provide sleeping accommodation for extended family and friends, as well as private areas and communal entertainment spaces. Calling the project The Farmhouse, RTA director Richard Naish came up with the concept of three pitched-roofed, interlinked “pavilions” – one for the family’s bedrooms, another for guests, and the third containing living space. The pavilions are linked by flat-roofed “service pods”, containing amenity areas such as bathrooms, a guest lavatory and a laundry room, where dogs can be washed as well as clothes.

Whit Preston
The house sits high on a headland overlooking the large hill farm, which runs both cattle and sheep. Originally, an old, unused farmhouse stood on the site but it was demolished to make way for the new holiday home. Naish says his design was inspired by traditional A-shaped farm buildings and country churches, with their classic red-painted, corrugated iron roofs. The shape also “alludes to cultural forms, such as a Maori meeting house”.
“With a project like this, you can take one of two approaches,” explains Naish. “You can set down an object that’s sort of landed from outer space, like some of our other buildings, or you can create an object that really feels at one with the landscape. In this particular case, the solution that felt right was to choose New Zealand vernacular forms.”
RTA Studio, still a relatively young practice although one that is ambitious and much-awarded, has built a strong reputation for its commercial and institutional designs and the firm takes on only a couple of residential commissions each year. Naish was drawn to The Farmhouse project because he already knew the clients well, having worked with them on a number of commercial schemes.
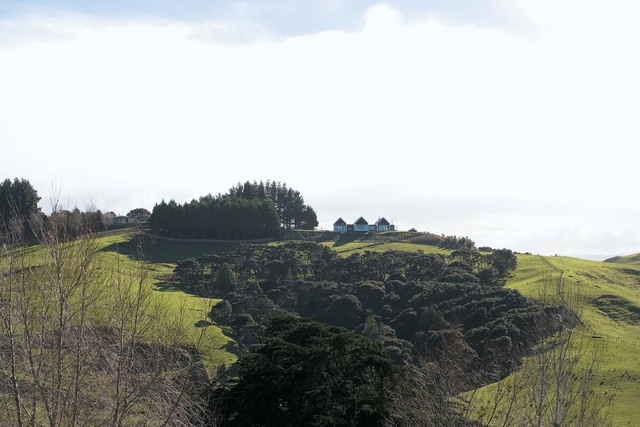
Whit Preston
The house is just over an hour’s drive from Auckland, first down the motorway and then along winding country roads. After crunching over gravel for the last few hundred yards, visitors pass through a wide stone entranceway to a parking area at the rear of the property. The first sign of the care lavished on this modern country retreat is a stark outdoor sculpture by artist Richard Thompson. Standing 2.5 metres high, it’s a white acrylic on steel piece called Iceberg, from Thompson’s Antarctica collection.
Garden designer Tony Murrell (whose work features in the television programme Mucking In) was in charge of the landscaping. “Orchard” terraces have been constructed across the back of the site and are planted with olive and citrus trees. At the front, ferns and tussocks are mixed with cherry trees to signal a separation between the house and the surrounding fields. The owners of the house have three-year-old twins and provision has been made for them with a small children’s playground.
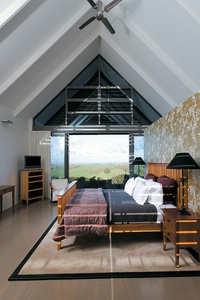
Whit Preston
Although the house incorporates large areas of glass, there’s no hint of that from the driveway. Naish describes the house as being “quite shut down from one side. Guests arriving at the house don’t look through a glass box but get drawn in, in a more considered way”. Step inside the front door, and the feeling of light and space is immediately apparent. The gabled ceiling soars to a height of six metres, while floor-to-ceiling glass doors and windows frame views of rolling hills and farmland, with the mighty Waikato River visible in the distance.
The western end of the open-plan living pavilion is a perfect spot for watching the sun go down (Naish calls it the “gin and tonic area”), and also has a freestanding fireplace for chilly evenings. Interior designer Neil McLachlan (another designer with a television presence – he works on the programme Changing Rooms and Hot Property) has created a “contemporary country” theme for the house and this main sitting area shows off McLachlan’s eclectic modus operandi. One wall is covered in modern, white storage units; a flat-screen TV is tucked away inside. A large cowhide rug jostles for attention with chairs in leather and denim, a large striped ottoman and a sofa covered in patterned red Brunschwig and Fils fabric.
Touches of red also relieve the starkness of the white lacquered kitchen units, with painted glass used on the splashback and on the front of the large, stone-topped island. Food preparation can be done out of sight in a closed-off utility room, where stainless steel mesh inserts on cupboards provide a visual reference to old-fashioned meat safes. Move further along the pavilion and the design theme, somewhat confusingly, changes again, with dining chairs primly dressed in turquoise, green and yellow stripes grouped around a circular table. Should the family choose to eat outside, they can go left, to the veranda, where a state of the art barbecue awaits, or right, to a deck outside the sleeping pavilion next door.
The hilltop house is built from weatherboards with aluminium joinery throughout and Naish reports that even when there’s a gale blowing, it’s “nice and quiet” inside. A ducted heating and cooling system is circulated through grills in the pale Australian hardwood floor. Not surprisingly, given the house’s rural location, insects are a problem in the summer so nearly every window that can be opened has sliding screens. Fixed timber louvres have also been attached to the tops of the gable ends in all three pavilions to filter the sunlight which streams into the rooms.
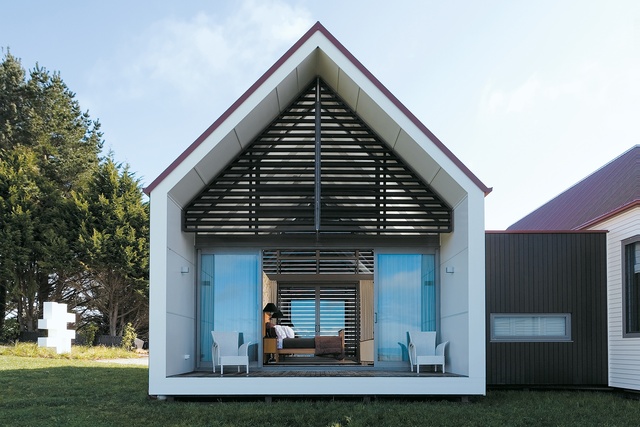
Whit Preston
Naish says the house was not difficult to build but its isolated location meant the project “probably took a bit longer and cost a bit more” than it would have in the city. An Auckland-based construction company was in charge but a number of local sub-contractors were used, to reduce the amount of travelling time required.
The sleeping pavilions are subtly furnished and have the feel of a boutique hotel. By using service pods to separate them from the living areas, and by giving each pavilion a sun-drenched balcony, Naish has been able to fulfil his clients’ wish that the house should easily accommodate three generations of their family, as well as guests. “There could be a raging party going on in the main area,” Naish says, “while in the sleeping pavilions there’s peace and quiet”. And because this is the countryside, with the closest neighbours some distance away, only the sheep and cattle will have cause to complain.
Click here to see more Houses Revisited. And sign up to our email newsletters to receive Houses Revisited straight to your inbox.

