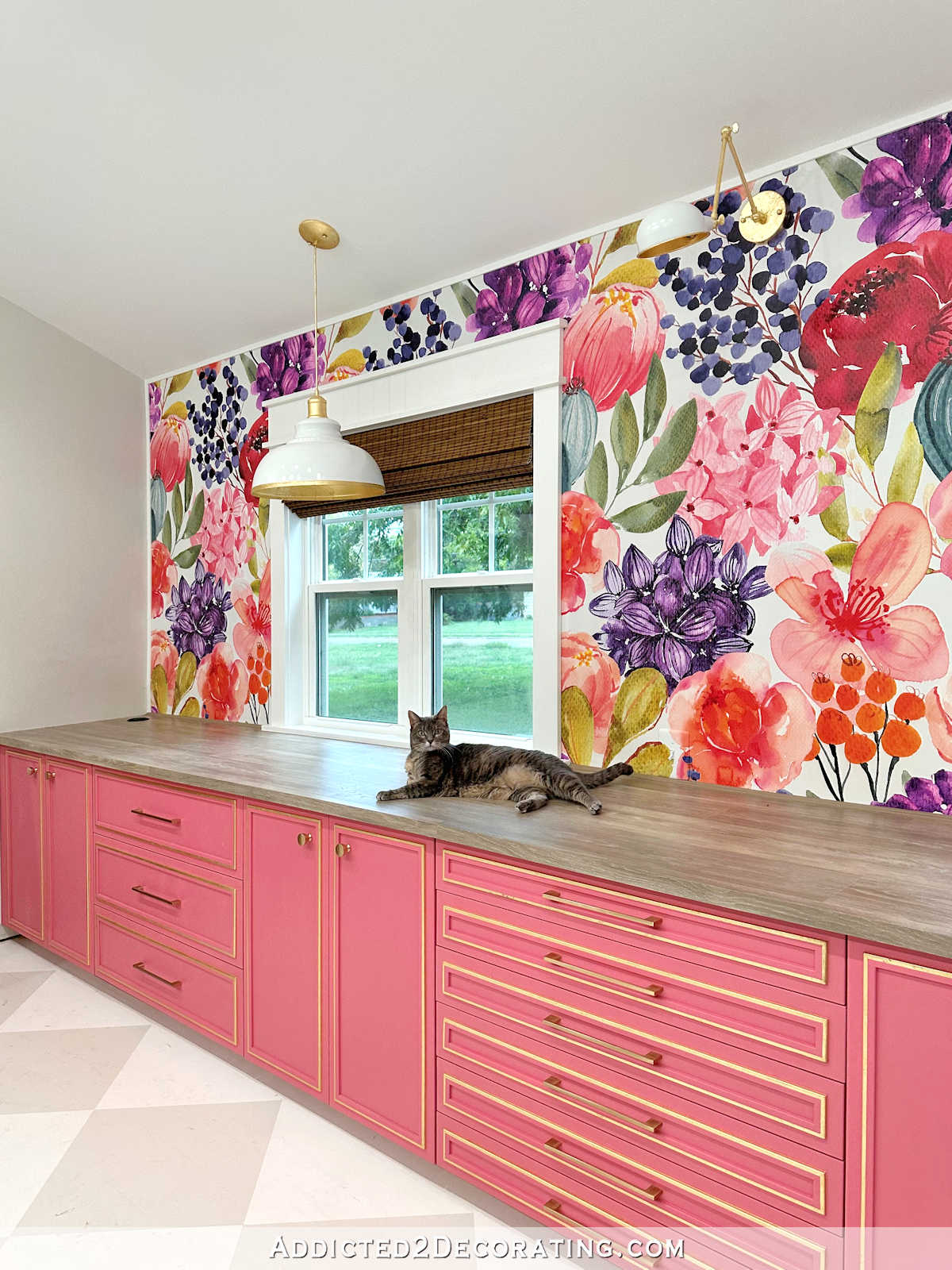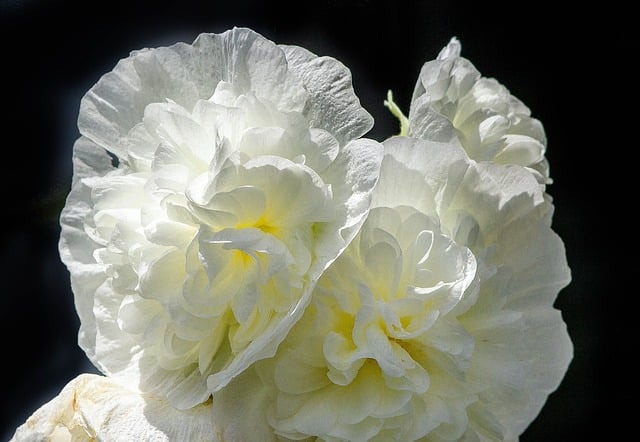As has become my custom for the last several years, I’m starting this new year off with a list of goals that I hope to accomplish on our house this year. I did fairy well last year on working towards my goals (you can see how well I did here), and I hope to keep up that momentum (or maybe speed up that momentum a bit with increased focus) this year.
I have to admit that I’m entering this year with a little bit of uncertainty in making my list of goals. The biggest goal for this year — our addition — is still a big question mark. There’s no question that we want to build an addition. There’s no question that we want to get started on it this year (ASAP, actually). The question is just how fast or slow that project will go. I have no idea how that will progress, so I’m trying to hold it very loosely in my hand so that I won’t set myself up for huge disappointment if we end this year without a completely finished and functional addition.
So with that said, let’s jump into my goals for this year, starting with the certain goals, and ending with the loosely-held goals.
My Studio
My studio is obviously my first priority for this year. I made a ton of progress on the room last year, but there are many projects that still need to be finished. The front wall of cabinets is completely finished and usable, and Felicity loves it as much as I do. ?

But there’s still a lot left to do!
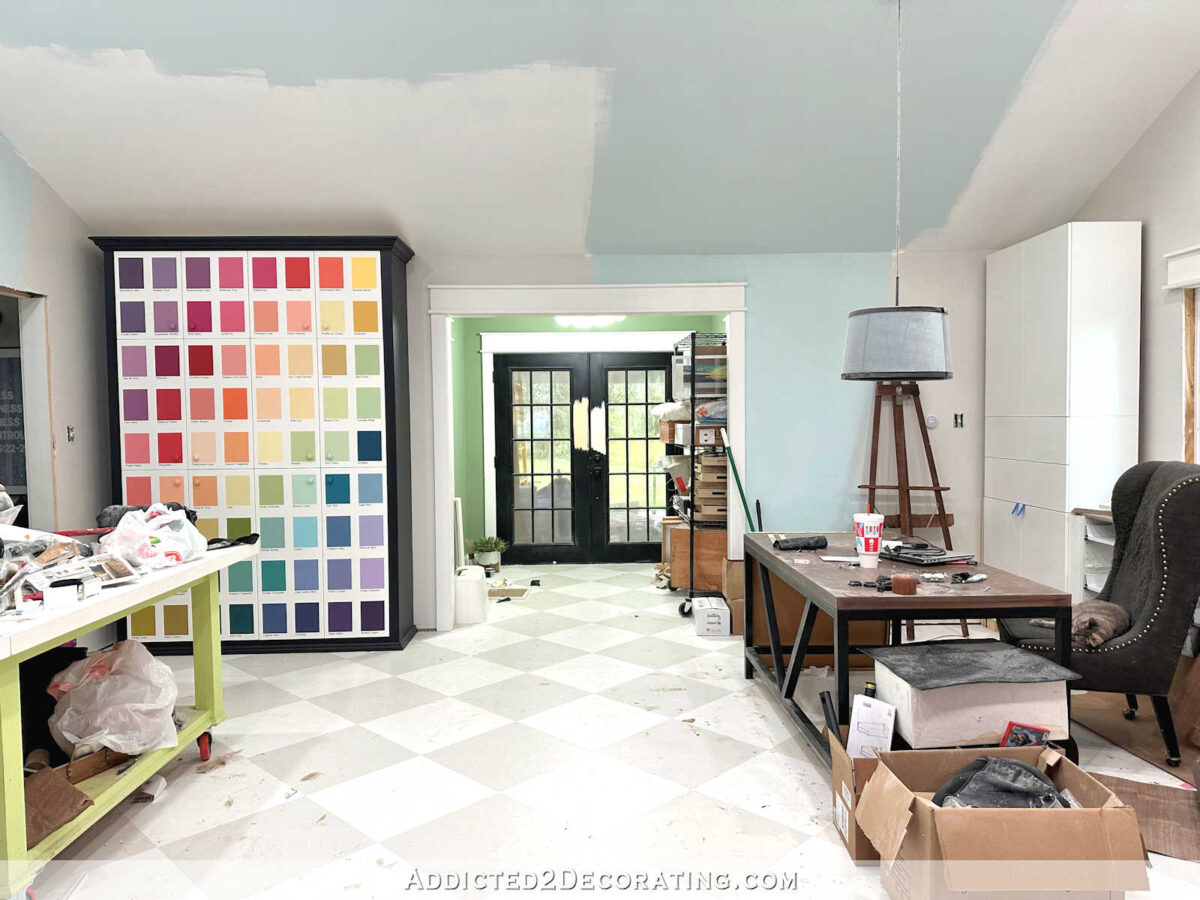
Here’s a quick rundown of what’s left:
- Finish painting the ceiling and walls,
- Finish installing trim (baseboards and door casings),
- Paint the rest of the doors,
- Paint the bases of the work tables,
- Paint the base of the desk,
- Reupholster the desk chair,
- Finish the cabinets in the office area,
- Make the countertop for the office area,
- Make or buy a new pendant light for the office area,
- Clean out the storage closet and add shelves,
- Sew and hang curtains on the back doors.
Studio Half Bathroom
A bathroom is technically a separate room, so I’m listing this separately. Having separate lists for the two separate areas also helps me not to get so overwhelmed with a super long to-do list. The bathroom is very much in an in-between state, and I’m very excited about getting it finished. Right now, it’s quite the mess.

It’s a tiny room, so in my mind, it shouldn’t take long to finish. We’ll see how that goes. ? Here’s what I need to do:
- Repair holes/gouges in the walls from removing the tile and trim,
- Prime the upper walls,
- Install the wallpaper,
- Finish the trim,
- Re-frame the mirror,
- Buy and install a shade for the window.
Guest Bedroom
Matt and I have been using this bedroom as our main bedroom since 2021 while we wait for our addition to be built. And since I’m in this room so much, I’ve realized that there are a few things I want/need to change or improve. And since we don’t know how long our addition will take, I don’t want to hold out for our new bedroom. I need to make this room work better and more efficiently for me. But I also want to take care of some aesthetic issues as well.
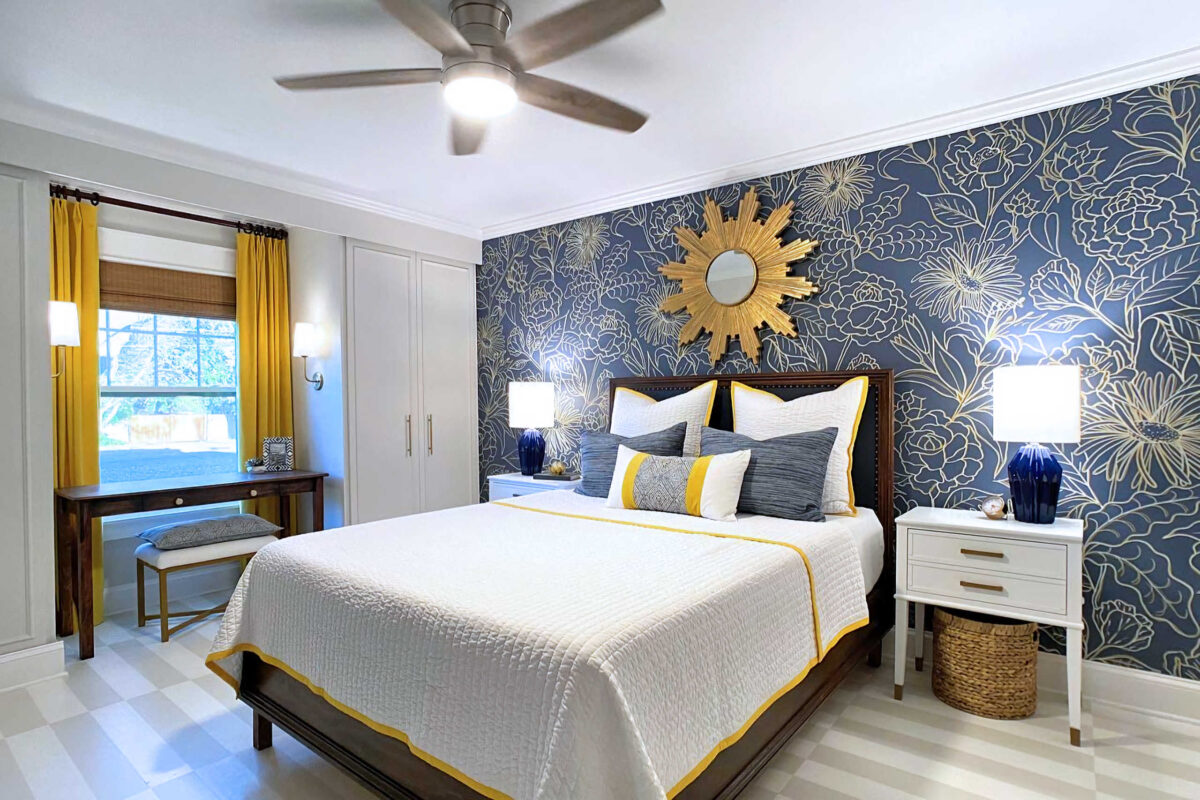
So I’ll start with the practical stuff and move to the aesthetic stuff. The main issue in this room is the storage. These closets are just fine for a guest bedroom, but they’re not adequate at all to be used as the main storage for our clothes and shoes. My shoes are constantly spilling out onto the floor around the closet because there’s simply not enough space. We have to make do with what we have, though. So I need to find a way to make it work until we can have our new bedroom with our entire wall of IKEA wardrobes.
So here’s the full list of what I want to do in this room…
- Create better storage inside the closet(s) (especially shoe storage),
- Built a base/frame for the mattress that works with an adjustable bed and matches the headboard,
- Build a nice rolling cart for Matt (more on this later),
- Continue the blue/floral wall design onto the upper part other two walls,
- Add wainscoting to the bottom section of the three walls.
Some of the paint on the floor needs to be refreshed, but I don’t want to do that until we’re moved out of this room and into our new bedroom. That may or may not get done this year.
Hallway Bathroom
I made some changes in this room last year — a new countertop and a new vanity color. So this year I want to finish up the makeover in this room. That will include a new mirror, new sconces, new wallpaper, and more.

Here’s a look at what I’m planning:
- Remove the tile border and make any repairs to the wall as needed,
- Install wallpaper,
- Make or buy a new mirror,
- Give new sconces a makeover and then install,
- Paint ceiling (maybe),
- Rework shelving area just inside the door to the right so that wallpaper can be installed in that area,
- Make new shower curtain.
Master Bathroom
I’ll bet y’all weren’t expecting to see this room on a to-do list, were you? ? Actually, I just need a bit of storage tweaking in here. The room itself doesn’t need any changes.
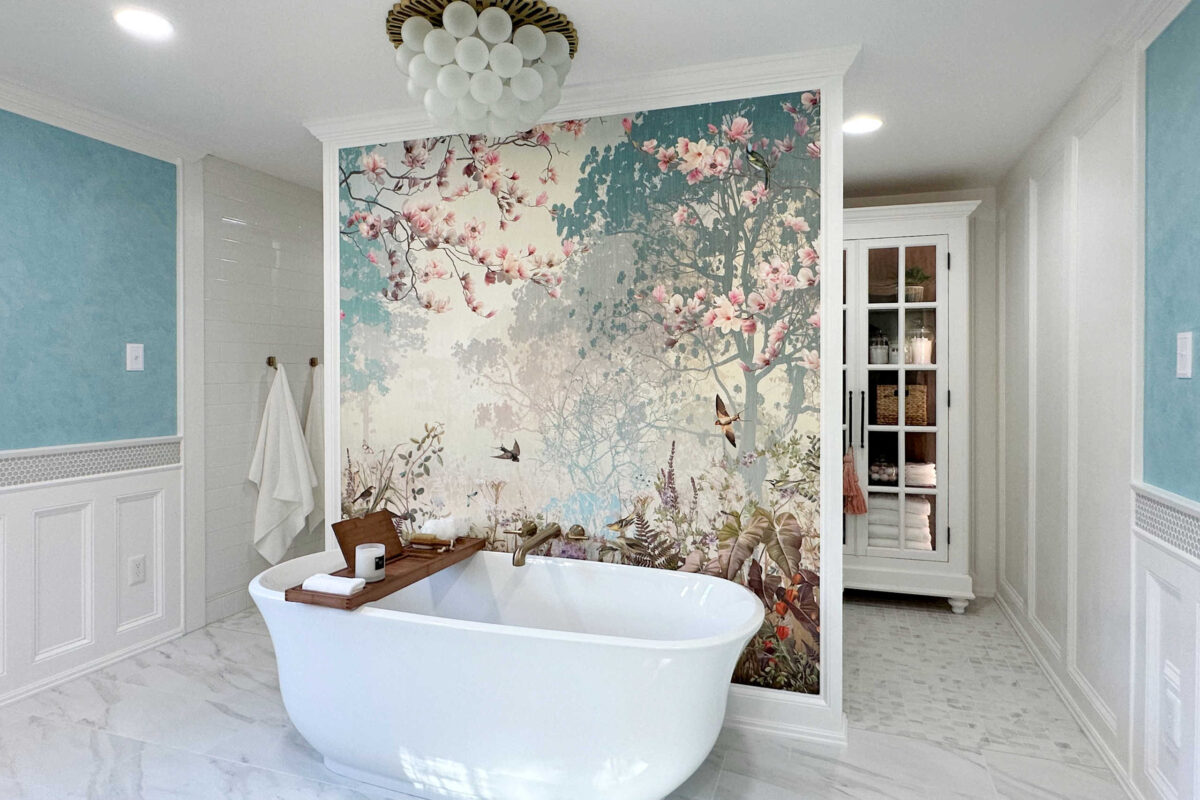
The only issue in here is that I’ve outgrown my jewelry storage, which is this top drawer in the cabinet between the vanities.

I can remove the necklaces and store them with all of my beaded necklaces (as soon as I figure out how I want to store those), but I need more sections for earrings. In fact, I’d love for this entire drawer to be filled with little sections for earrings and pendants. I have two adjustable chain necklaces — one in gold and one in silver that adjust from any length 24 inches and smaller — and I have an assortment of pendants for each one. So an entire drawer filled with earring-size sections would be wonderful!
I actually priced out having a custom jewelry insert made for this drawer, but with the number of sections I want for a drawer this size, the price was over $500. That’s just not a price I’d pay for something like that. So my to-do list for this room is…
- Customize a drawer for jewelry storage,
- Customize any of the other drawer storage as needed.
Now that we’ve been using this room for a year, I know a bit better how we use the drawers. They could all use a bit of customization, but my jewelry drawer is the one that’s most in need of attention.
Carport
We had our carport finished last year, and it has been amazing!! What a different it has made having the ceiling finished, and having all of that light out there now! It’s amazing to be able to go out after sunset (especially at this time of year when sunset is around 5:30pm) and have all of that light so that I can continue working on projects.
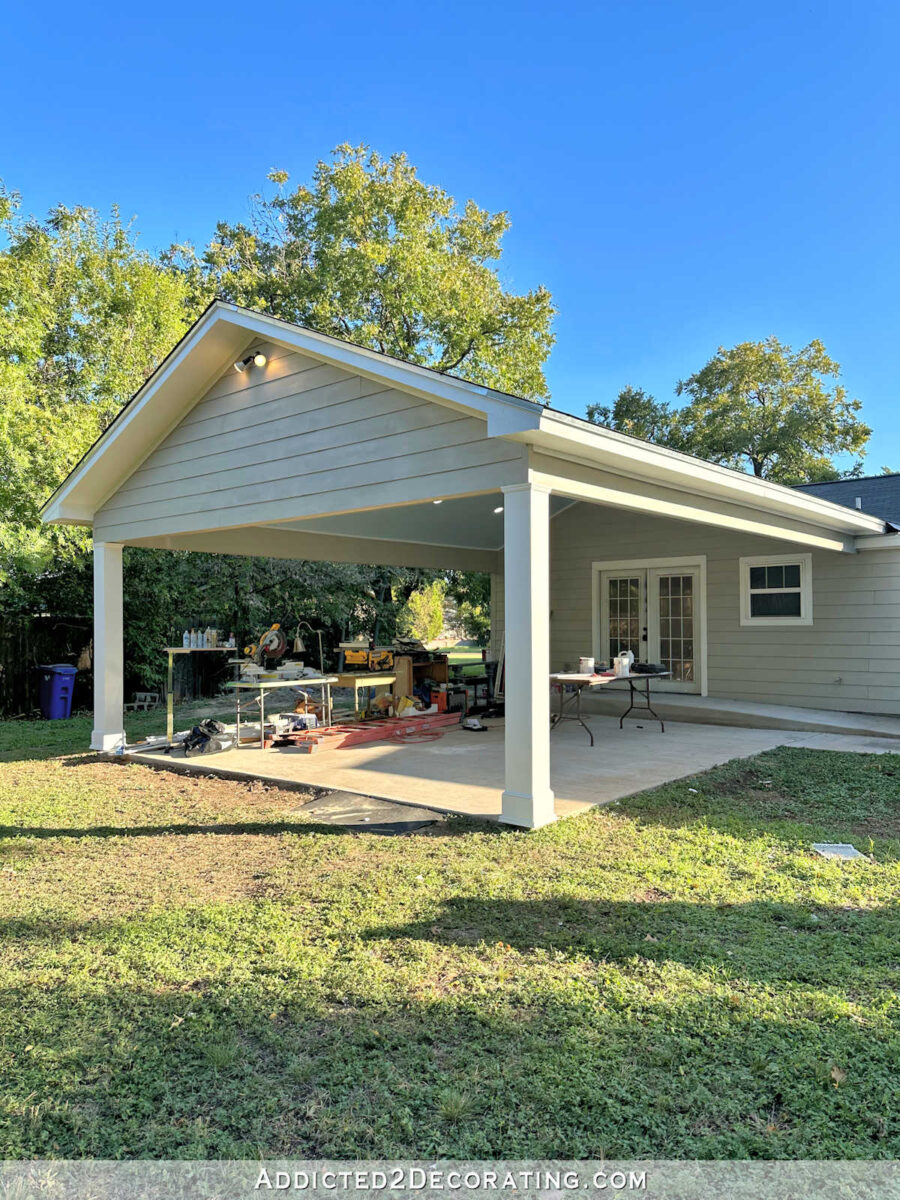
So all of the major stuff has been done. That just leaves two smaller projects for me to do:
- Paint the exterior of the French doors,
- Build a storage cabinet.
Front Porch & Front Yard
Well, I didn’t get it done last year, so maybe this will be the year! ?
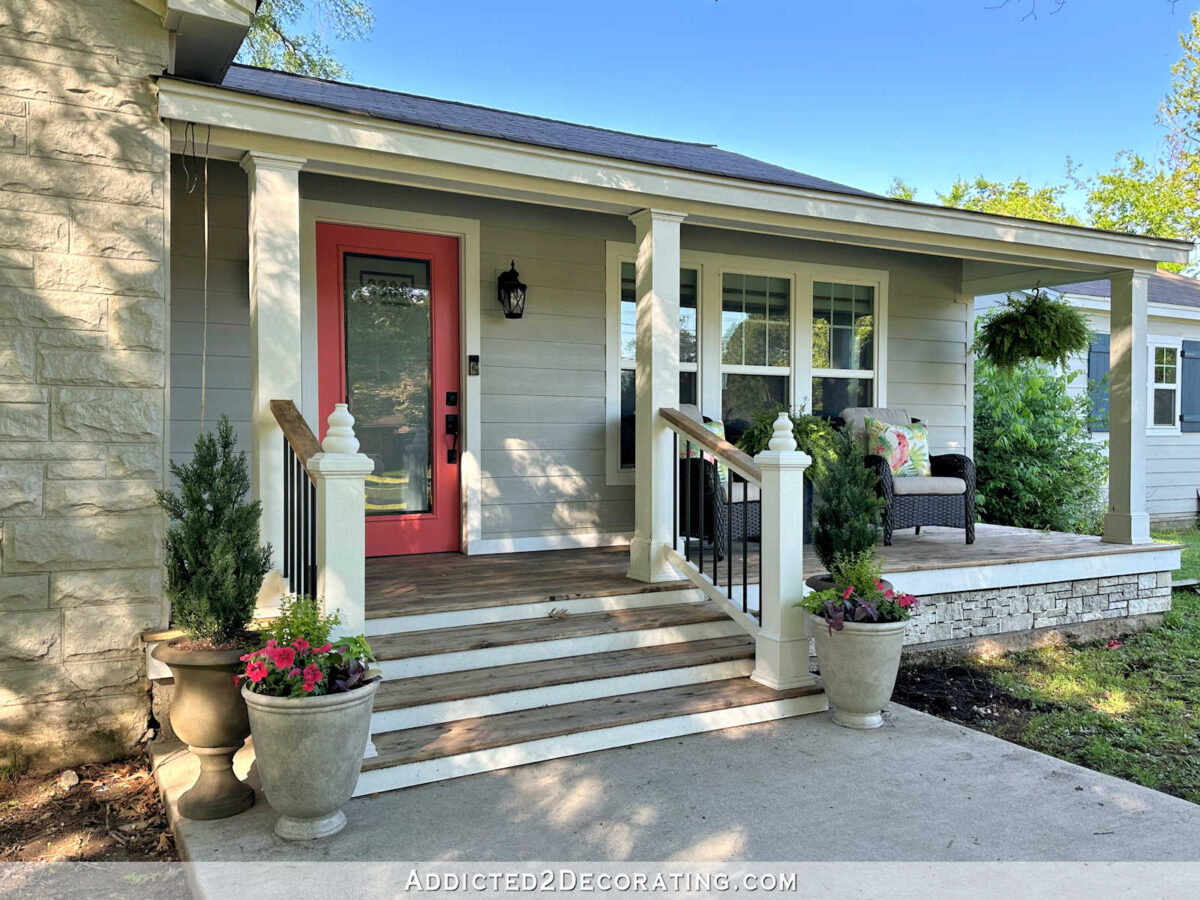
Every year I think, “Maybe this will be the year I’ll get some landscaping!” And every year ends with no landscaping. So maybe, just maybe, this will be the year! ?
Here’s everything I’d like to do:
- Apply one more coat of stain/sealer to the porch boards,
- Make any needed repairs to the column wraps,
- Finish paint touchups,
- Finish the faux stone on the porch skirting,
- Mark off/edge planting beds and get some pretty plants in the ground!
- Rehang the shutter that fell,
- Rehang the tape lights that fell.
There’s a lot more that I’d love to do on the front of our house and in our front yard, but if I can just get these small projects done, I’ll be happy. And finally…
The Addition
I don’t even know what to say about this, except that I just hope and pray that we can make some really good headway on our addition this year. I have no expectation that it’ll actually be all finished, with the rooms all decorated and complete, before the end of the year. That would be a pretty tall order. But I’d just love to see some real progress on it.
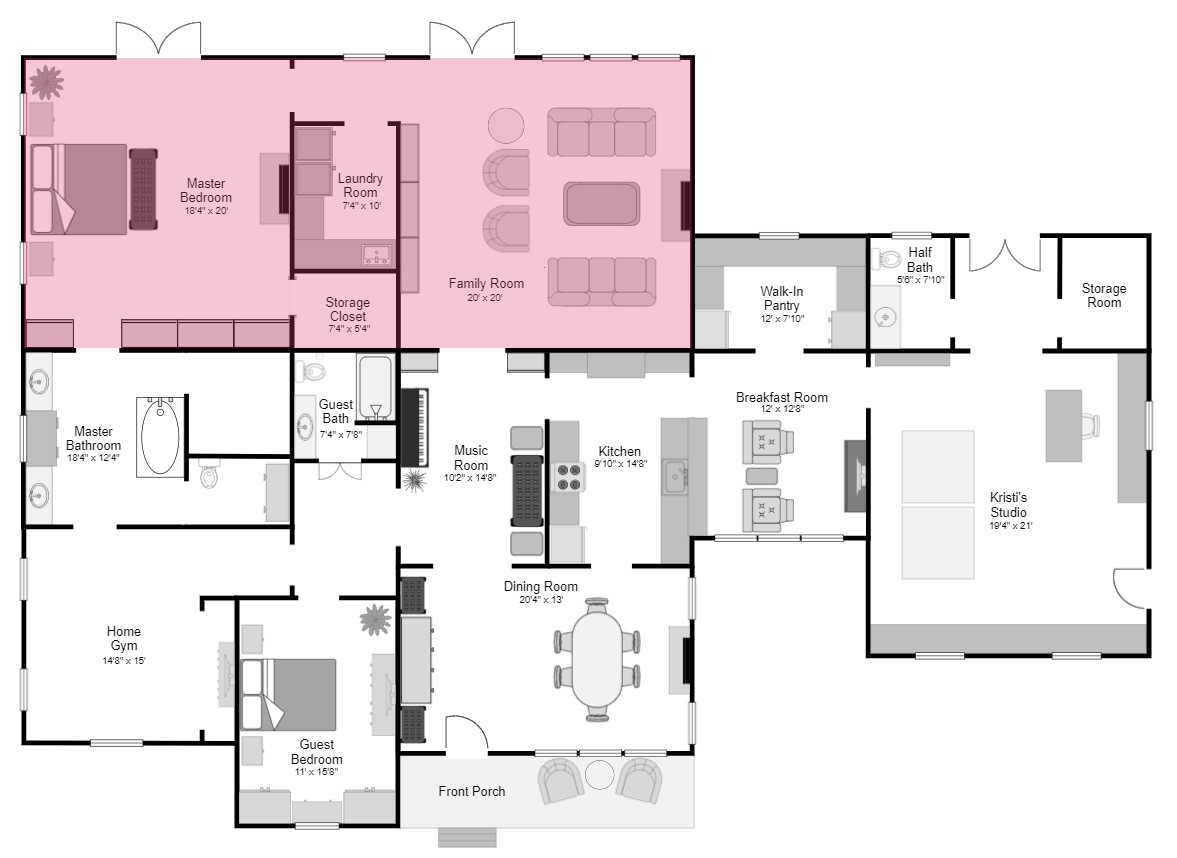
And of course, there are so many things that are contingent upon this addition. We can’t have a back patio until we have the addition. I can’t turn our front room into a dining room until we have our new family room. I can’t turn our current sitting room back into a breakfast room/extension of the kitchen until Matt has some comfy seating in a new family room. And I don’t want to spend time or energy making changes to our current kitchen when it could change drastically as part of the addition.
So I don’t even have a list of specific items for the addition or the rooms that will be affected by the addition. We’re just in a holding pattern right now, and I feel like this who year will be filled with “wait and see”. That’s why I’m trying to hold it loosely. I’m just going to try my hardest to be laid back about the whole thing so that I can enjoy the process. If I try to hold things too tightly and get all micro-manager about it, it will stress me out and that could make for a really miserable year. That’s the last thing I want. I want 2024 to be an amazing year, and I can’t wait to see what happens and how much I can get accomplished!

Addicted 2 Decorating is where I share my DIY and decorating journey as I remodel and decorate the 1948 fixer upper that my husband, Matt, and I bought in 2013. Matt has M.S. and is unable to do physical work, so I do the majority of the work on the house by myself. You can learn more about me here.

