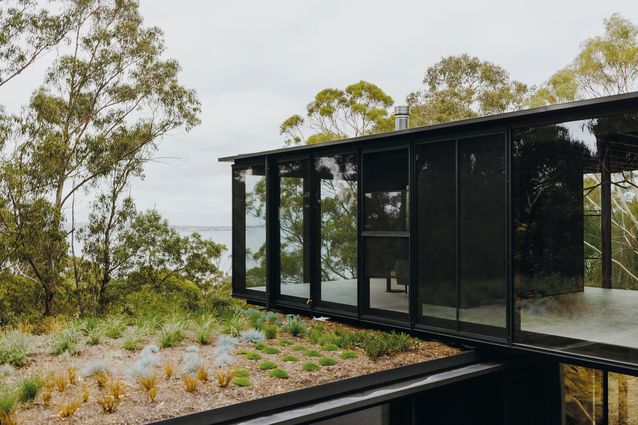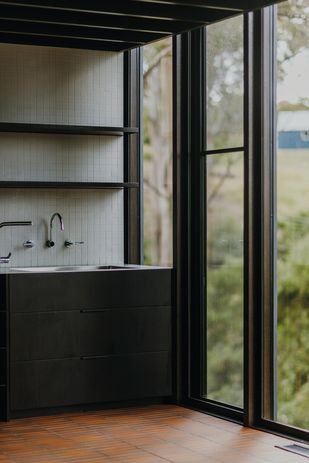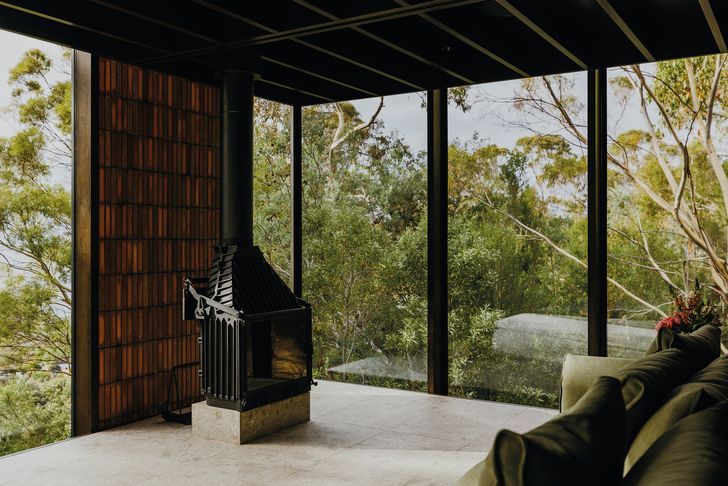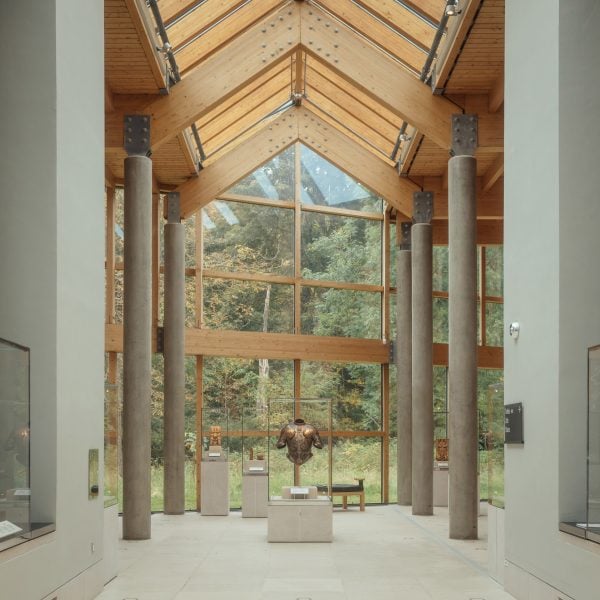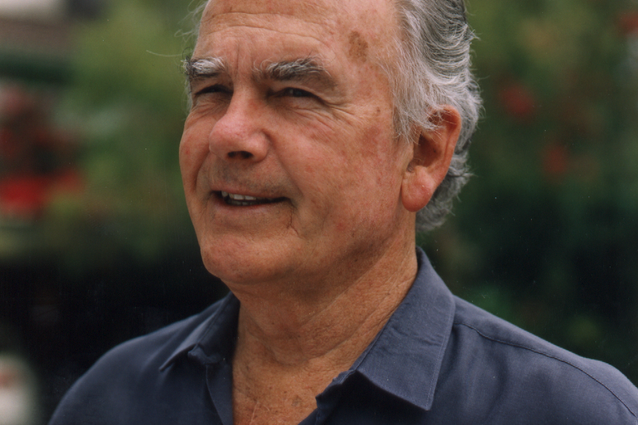Where most prefab enterprises are aimed at the buyers of houses, Candour is aimed at their architects. The company is also founded by architects – four from Archier, plus a digital manufacturing expert from the University of Melbourne, Jas Johnston, who is Candour’s CEO.
There is nothing new about a manufacturing company that produces robotically milled timber wall, floor and roof panels; what is new is the way that its service interfaces with the designer. Plug-ins for the industry’s two main BIM (building information modelling) platforms, ArchiCAD and Revit, allow the architect to quickly draft a design and know in advance whether it can be built – and how much money and environmental carbon it would cost.
Archier design director Chris Gilbert shows me the project on his desk at that moment: a fully structural model, including every joist and beam, for which he already knows all the costs. It took him just eight hours to produce. “The speed is eye-watering, from a design point of view,” he says.
Fabrication and environmental costs are calculated as houses are modelled, reducing uncertainty compared to standard construction.
Image:
Jesse Hunniford
Candour’s system supports a refined modernist aesthetic of floor-to-ceiling glass and exposed timber. Steel is minimized for environmental reasons. Referring to the facade of the Taroona House in Tasmania, Chris explains that “all the structural load is carried on those slender timber mullions and columns. We can offer an extraordinary level of timber finish, [which] normally would only be possible with expert craftspeople, for a very economical price.”
The architectural language has been developed by the team at Archier, who have driven the early prototyping and testing of the system, but it is already being rolled out to other architects and designers. One architect is using it for a display suite for a residential developer; because the screwed-together system is designed for deconstruction, the temporary building will get another life, in a new configuration, for another site and purpose.
In Taroona House, Candour’s structural glazed facade components maximized the potential for views.
Image:
Jesse Hunniford
Rather than three-dimensional modules that have to be trucked and craned onto building sites, this system is composed of panels, enabling the junctions to be elegant and minimal because no redundant steel is required to withstand the rigours of transport. This feature also allows enormous design flexibility.
At this stage, the market for Candour’s product is the higher end of residential architecture. But Jas believes that, eventually, the majority of their clients will be building designers. “Our ultimate goal,” he says, “is to produce better buildings for more people.”

