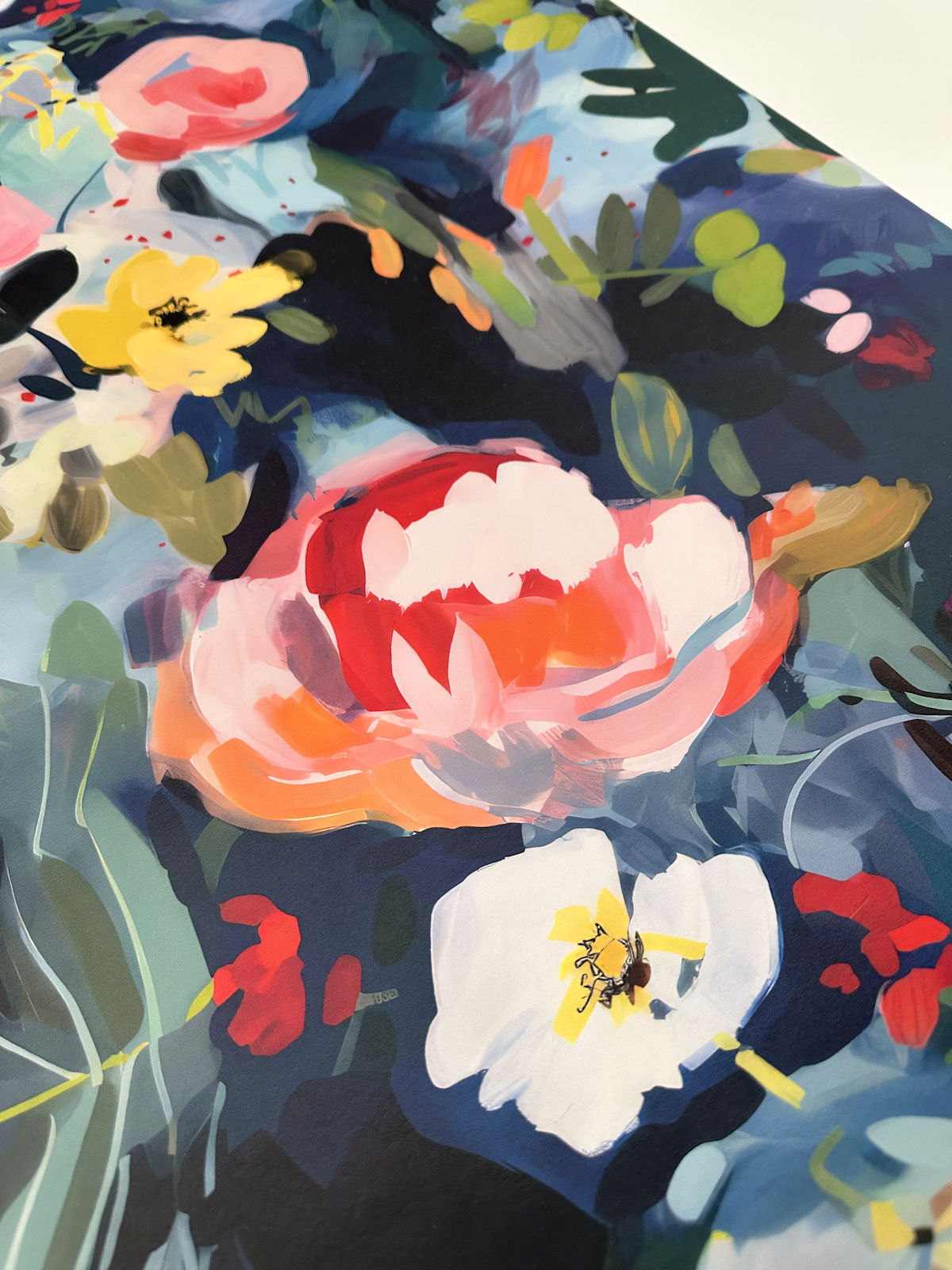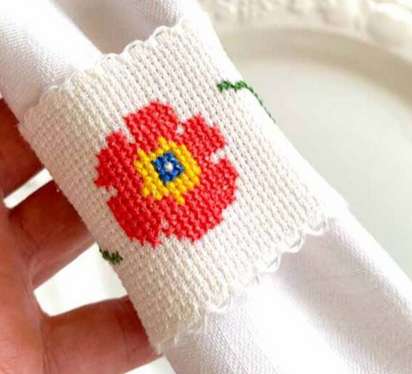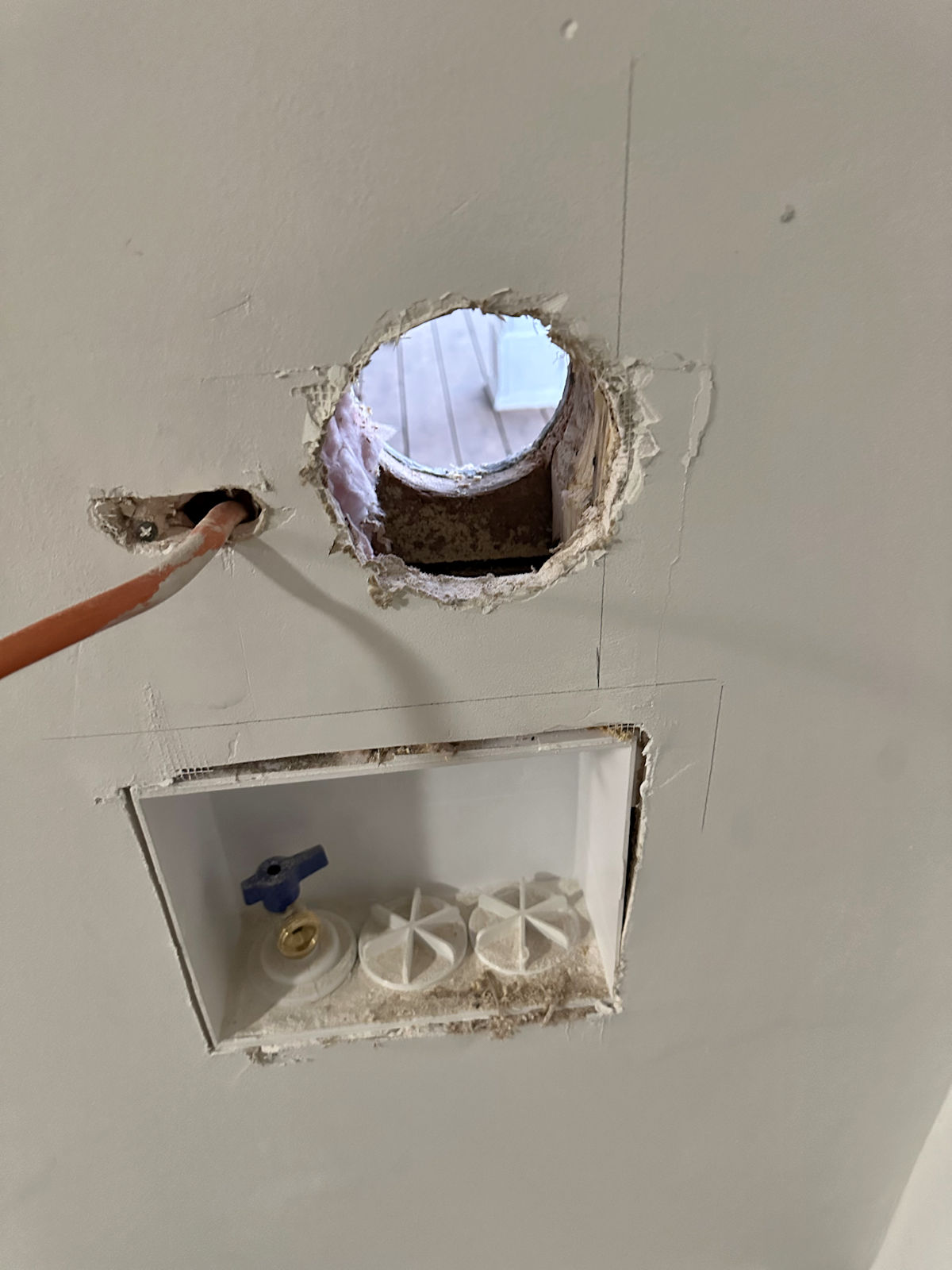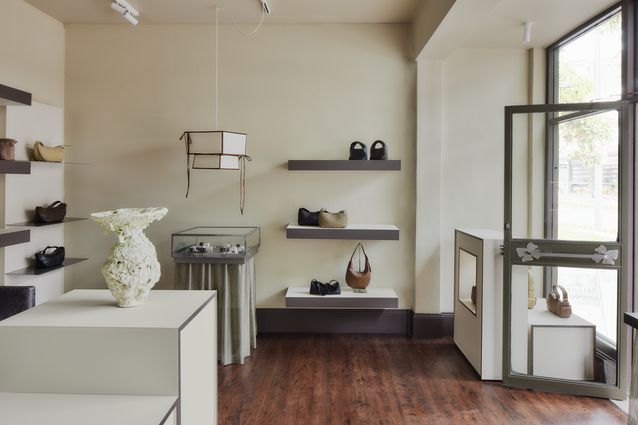[ad_1]
During my end-of-the-year break, I made some changes to my plan for my future closet/laundry room area of our bedroom suite. I’ve already shared part of those changes with you in a previous post (which you can see here) where I shared that I made a last minute switch and had the hookups for the washer and dryer put on opposite walls on either side of the window.
That change came after I spent a couple of hours trying to work out the floor plan and organizational details of that room on the free SmartDraw floor planner that I’ve come to love and use quite frequently. After reworking the floor plan for that room and trying to maximize the storage area of the closet portion of the room, while also keeping in mind my incessant need for symmetry (that’s just who I am, and it’s futile to fight against it), this is the final floor plan I came up with.
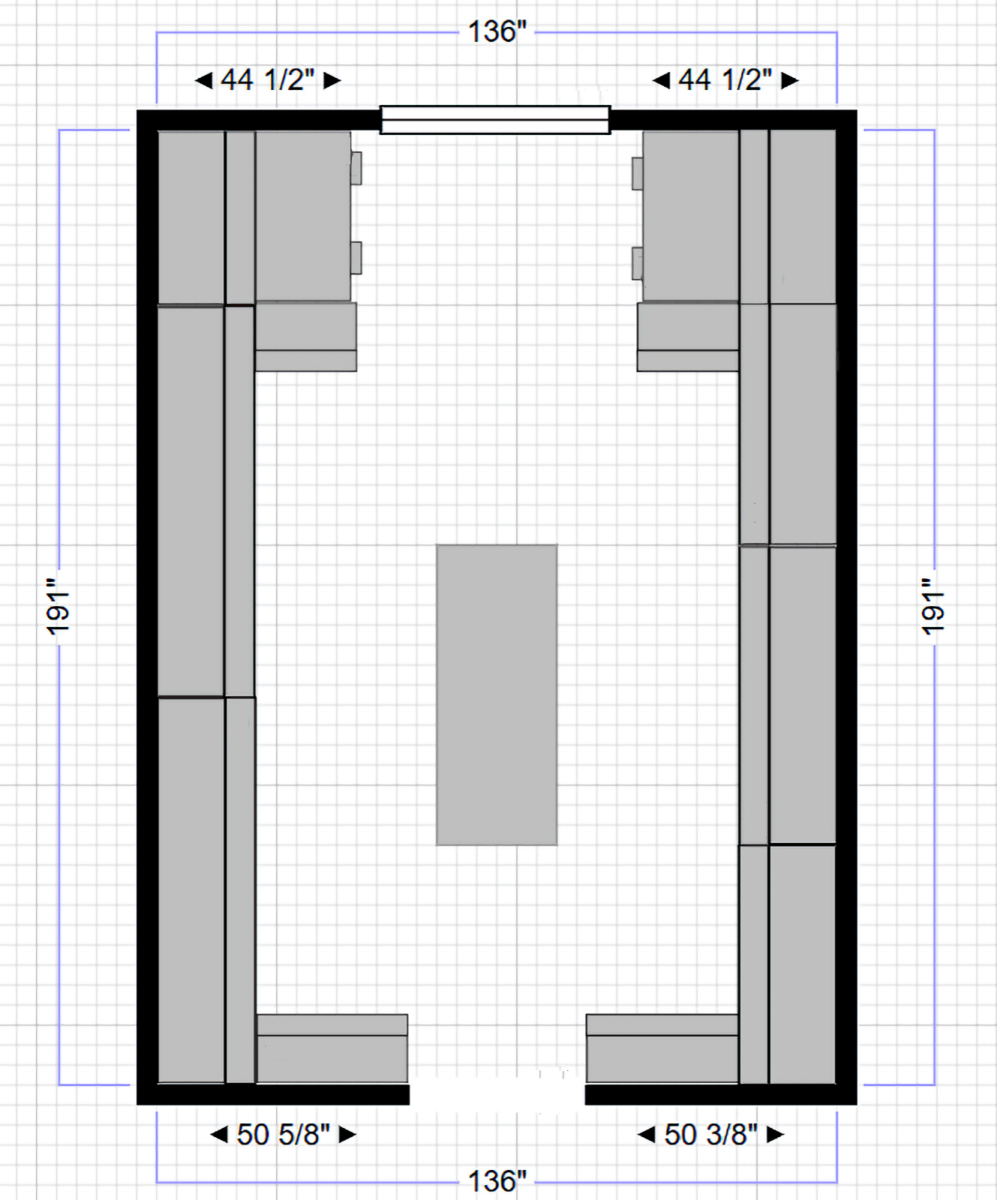
The washer and dryer hookups are already in place, so there’s no turning back now. 
And then as I was planning how I wanted the closet area to look and to be organized, which included at least two hours of me scrolling through pictures of walk-in closets on Instagram, Pinterest, and Houzz, I made a really big change to my plans. If you’ll remember, the last time I shared my plans with you, I was convinced that I’d be putting wallpaper on the ceiling. I had chosen this wallpaper for that purpose.


I even purchased the wallpaper…or so I thought. For some reason, my purchase didn’t go through, and in hindsight, I’m so glad it didn’t! Because after giving it a lot of thought, I reworked my plan and decided to forgo the wallpaper on the ceiling and do something else instead. And I think the new plan is much better suited to my taste.
My new plan (and this one is pretty much carved in stone, so there’s no turning back) is to turn this section of closet space into an area that has built-in drawers in the lower section that will come up to about 34 inches high. Above that will be a countertop, and then an open area with wallpaper, a pretty mirror, and probably some pretty sconces.


So with that new plan, I needed new wallpaper. After searching and searching, I finally found the perfect wallpaper. It’s the Taylor wallpaper from Jupiter10. I ordered this wallpaper before Christmas (actually, on December 13th), and it just arrived yesterday. I was aware that it would take that long to get it because their website states that wallpaper order take 21 days to ship, plus I ordered it before the holidays, which I’m sure delayed it a bit more. But it was worth the wait! Check out this beauty!


I mean, if this isn’t me then I don’t know what is. I wish y’all could see it in person because pictures just don’t do it justice.


In fact, I ordered it without even ordering a sample first, which made me a bit nervous. I knew it was a bit of a gamble, so I was ecstatic when I unrolled it yesterday and saw that it surpassed my expectations.
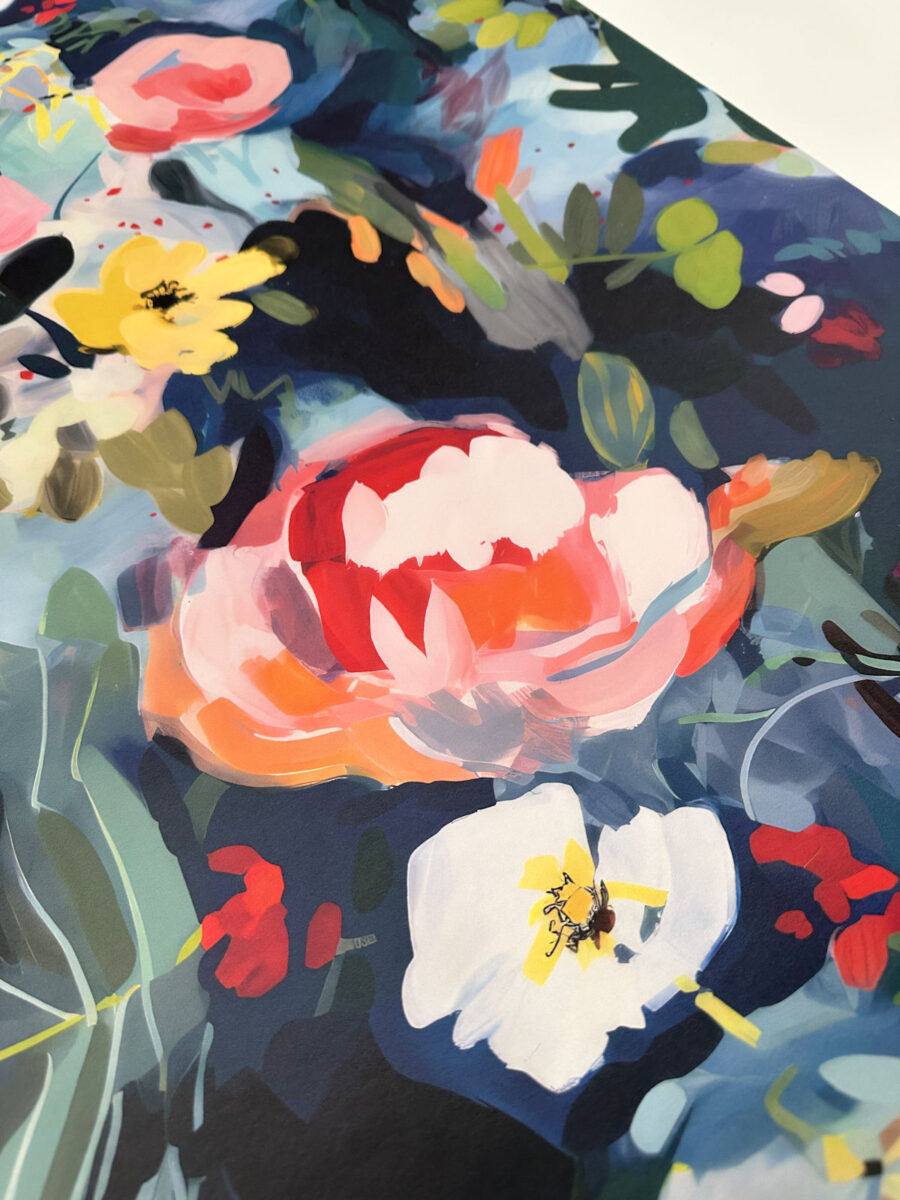

The colors are gorgeous, the pattern is fun, and of course, there are flowers. Plenty of flowers. I think it’ll be so perfect in that space in the closet.


I specifically chose a wallpaper with a really dark background because when I decided to incorporate a mirror into the plan, I already knew the exact mirror I wanted to buy. It’s one that I’ve wanted for years now, but I never could find a place for it. Well, this closet is the perfect place, and it’s perfect for this dark wallpaper!
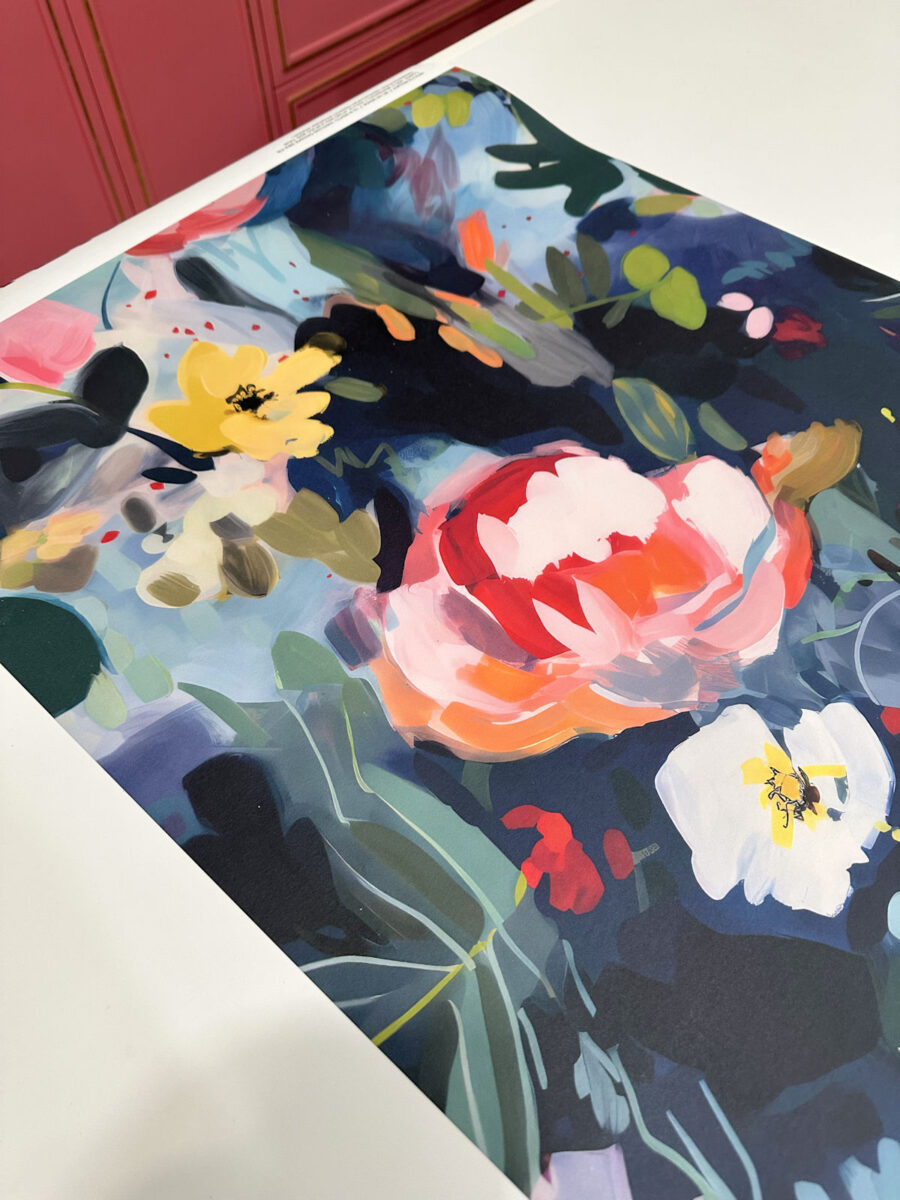

The mirror I’m talking about is the Atoll mirror from Ballard Designs (affiliate link). Y’all, I have wanted this mirror for so long, and I’m so excited to finally have a place for it.


And just look at how gorgeous it is against that dark wallpaper!


Is it crazy that I’m even more excited about this closet than I am about our new bedroom? 


I had mentioned previously that I wanted to paint the cabinets in the closet pink, but since orange will be so prominent in our bedroom, I’m thinking that I’ll choose a paint color that coordinates with something in this portion of the wallpaper instead.


I just got the wallpaper yesterday (ordered on December 13th, and it arrived January 20th, so it took over a month to get here), so I haven’t even been to the store to look at paint colors yet. But I think something in that orange/coral family will work perfectly with the whole space and coordinate better with the bedroom than pink would. And since the closet won’t have a door on it, I do need to think about the two areas coordinating with each other.
So these are the final decisions. No turning back now, and now that I’ve seen this wallpaper in person, there’s no way I’d want to turn back anyway. This wallpaper almost looks like it was made just for me.

Addicted 2 Decorating is where I share my DIY and decorating journey as I remodel and decorate the 1948 fixer upper that my husband, Matt, and I bought in 2013. Matt has M.S. and is unable to do physical work, so I do the majority of the work on the house by myself. You can learn more about me here.
[ad_2]
Source link

