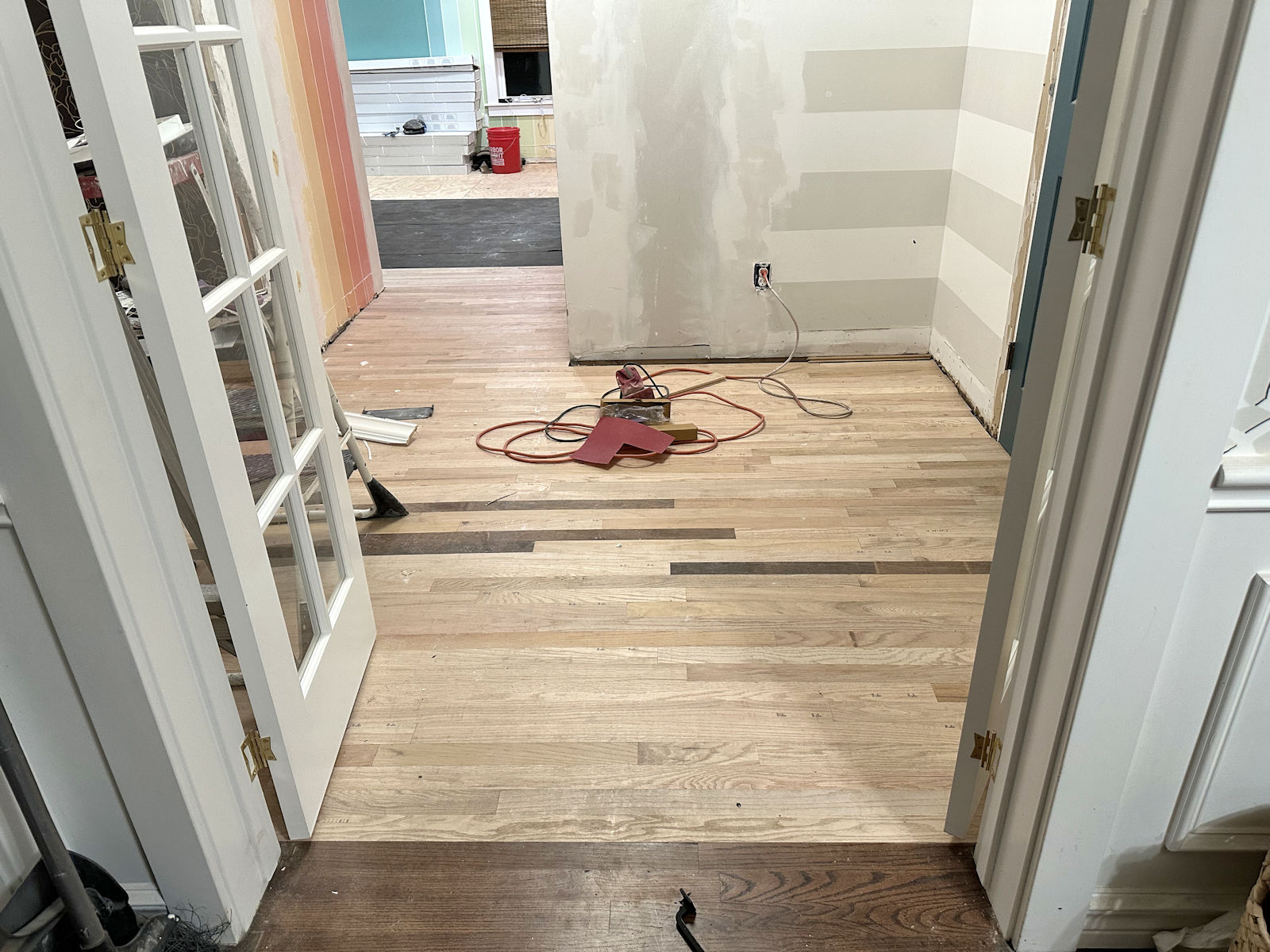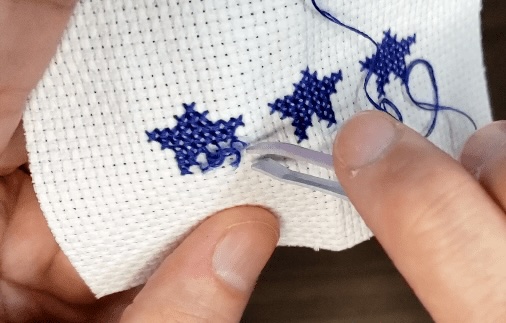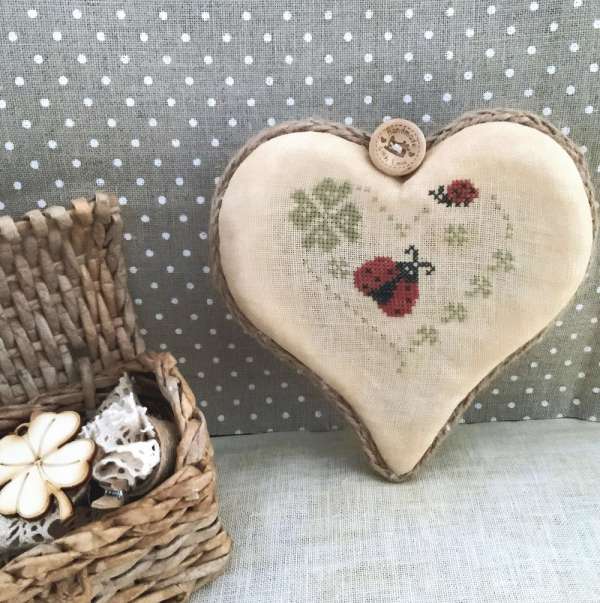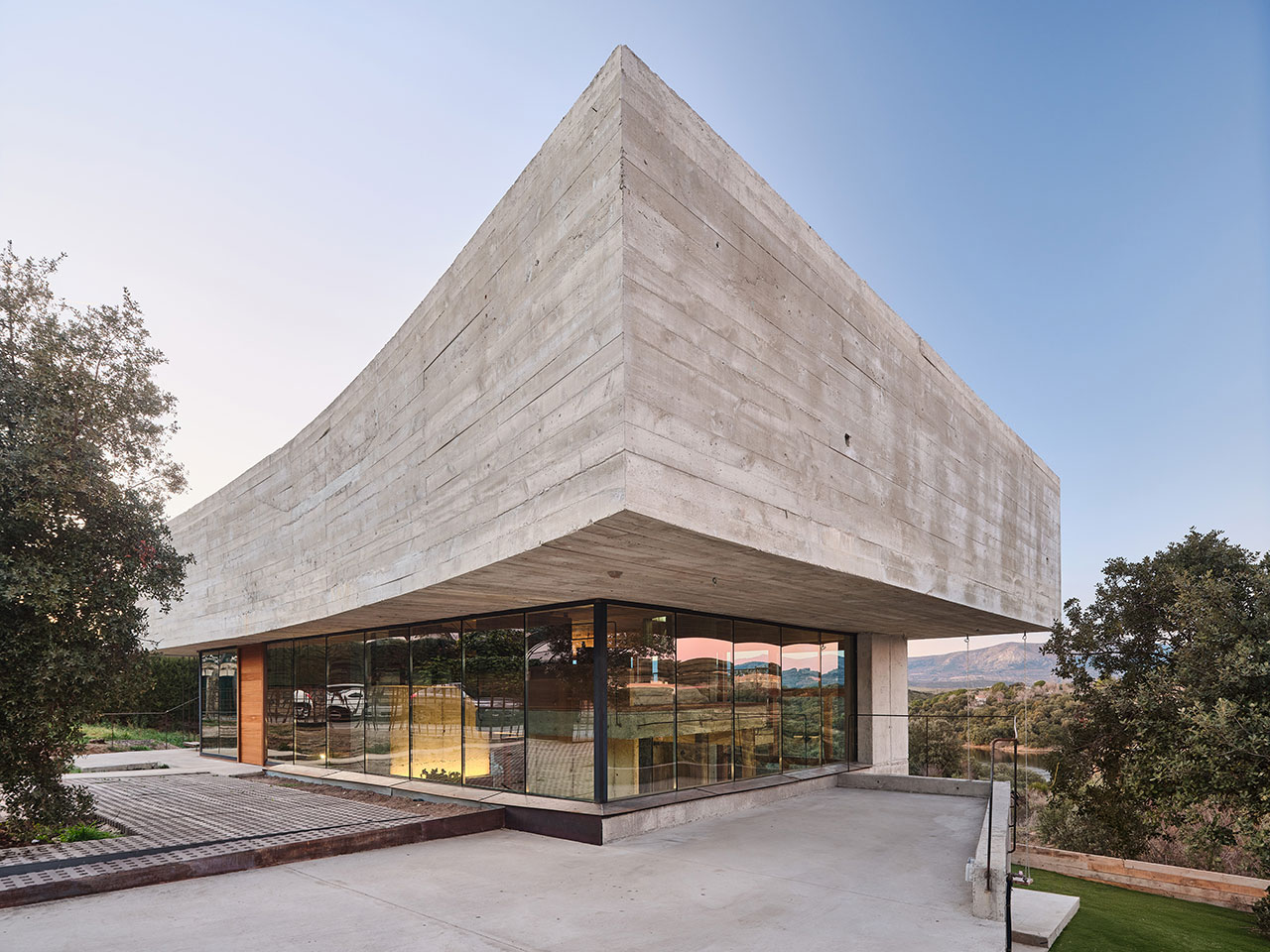I’ll just warn you right up front. While there has been some really exciting progress in our master bedroom suite (exciting to me, that is), the pictures in this post are probably not going to be very exciting to you. 😀 But I’m going to share them anyway. It’ll be like visiting with a new mom who wants to show you all of the 150 pictures she’s taken of her newborn over the last 24 hours, while you sit there making an effort to keep a pleasant smile on your face while thinking to yourself, “Two or three pictures would have been enough.” 😀
Anyway, the flooring guys told me that they would be here at 9:00am on Friday to get started. They showed up at 8:50am, walked through the door at about 8:55am, asked a few questions, and got right to work. They didn’t even leave for lunch. They ate their lunch here, and worked until 5:00pm. After my experience with the contractor back in November and December (which you can read about here), it was such a breath of fresh air to be dealing with people who actually take pride in their work and have an amazing work ethic.
The company doing the work is a local family-owned business. The father started the business. He’s semi-retired now, and he handed over the business to his youngest son. Most of the guys doing the work are brothers (with the exception of one), and I can tell that they’re all very close and get along really well with each other. It was such a joy hearing them in there together talking, laughing, and having a good time, while also working well together while also staying focused on the work and getting the job done. The father, even though he’s retired, still likes to keep an eye on his sons and the work they do, so he stopped by for quite a while to supervise and make sure things were going well. You can tell that they’re all salt of the earth kind of people, so if you’re in the Waco area and need flooring installed, I highly recommend them. The company is called Valdez Floor Masters.
Before they got here, I took about 100 before pictures of the whole master bedroom suite from every angle I could think of. I’ve realized lately that I never seem to take enough before pictures of my rooms and projects, so I wanted to document everything. And while I was taking pictures, I realized what sad shape the walls in the closet were in. It was a combination of rough areas left behind from the closets and trim that was taken out, like this area on the ceiling…


And all of these torn up areas along the bottom of the walls where the baseboards had been removed…


Plus all of the unfinished drywall repair that was left behind when I asked the contractor not to come back in December. These seams on either side of the door were really rough with the drywall tape still showing through almost all the way down…


And these areas where the washer and dryer are going were a complete mess.


From far away, it’s hard to tell what they looked like. But up close, this is what almost all of the mudded areas in the room looked like…


And then there were the areas where the closets were torn out that hadn’t even been touched yet.




Anyway, suffice it to say, the whole room was a mess. So they worked on the floor until 5:00, and they got the flooring installed in the foyer…
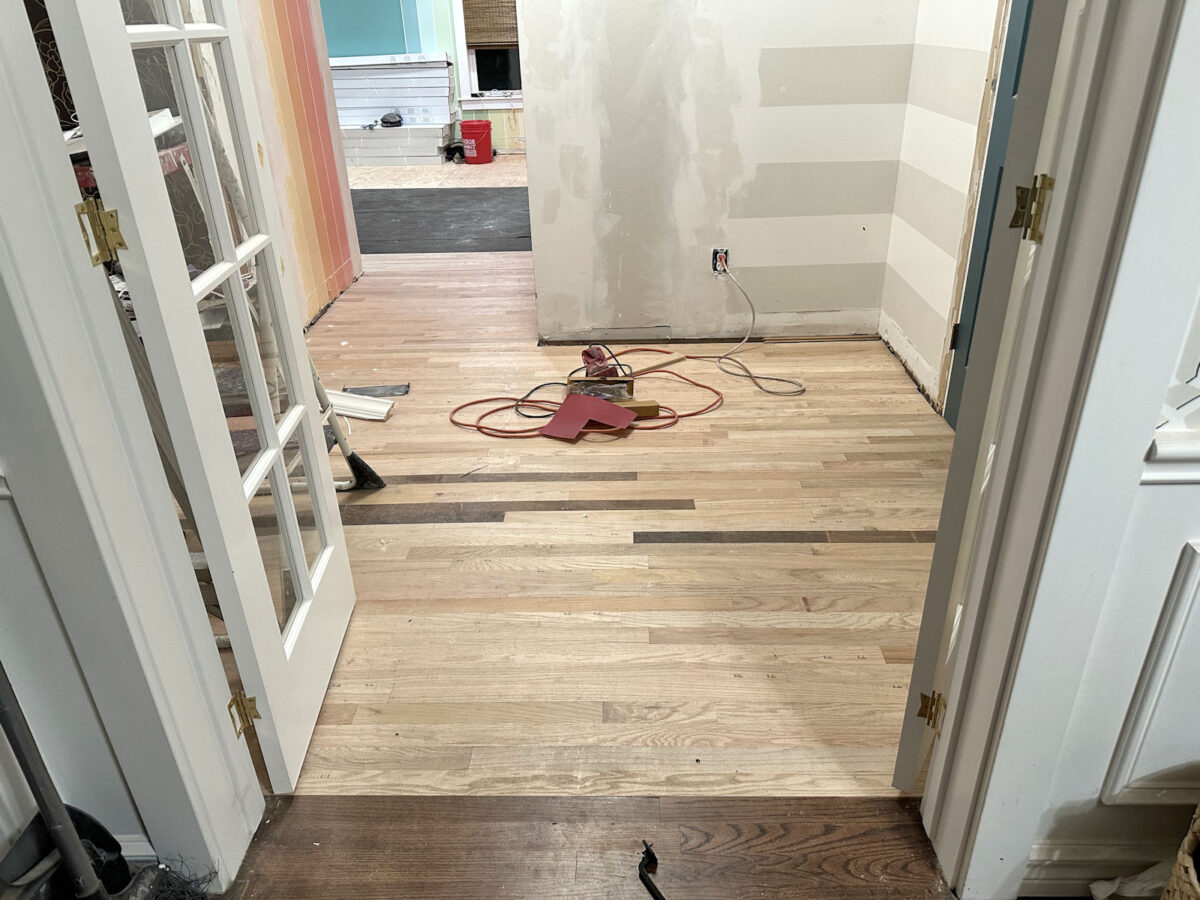

…the little hallway between the foyer and bedroom…


…and the middle section of the closet…


And then they got most of the flooring cut for the right side of the closet, but it hasn’t been installed yet.


I had planned to work on an outdoor project while they were doing the flooring, but the weather was still really cold on Friday, and still too cold for outdoor work on Saturday as well. So instead, I spent the weekend doing the drywall repair in the closet. Drywall is my least favorite thing to do, but I decided to just get in there and get it done. And by bedtime last night, I had finished almost all of it. All of the mural wall is now sanded and ready for primer.


The rough areas on the ceiling have all been mudded, although I didn’t have time to finish the sanding.


All of the rough areas around the washer and dryer have been mudded and are now sanded and ready for primer.


The really rough area on the ceiling where the drywall had to be removed for plumbing is now mudded (but still needs sanding).


But the walls are done and ready for primer.


I was really hoping that I could get all of the sanding done and then get primer on the walls and ceiling by the end of the weekend, but I ran out of time. But at least most of it is done, with the exception of a bit more sanding. As soon as they’re finished installing the flooring in this room, I can finish up the sanding and get the walls and ceiling primed and then start testing out some paint color. That will be the exciting part! I’m using that to motivate myself, because I’m so ready to get to the fun stuff!
Speaking of paint colors, I made a trip to Home Depot to buy all of the primer I would need for this room, and I took my wallpaper with me so that I could pick up some paint samples. I walked away with two paint samples for the closet cabinets, and I hate to disappoint, but neither of those were coral. After seeing some mockups that my mom did for me with various paint colors, I’ve decided to go a different direction with the color of the closet. I’ll share those later this week, along with the two samples I did pick up as soon as I have an opportunity to actually paint those samples on the wall in the closet, and I think you’ll probably agree that this new direction is much better. So stay tuned, because we’re right on the cusp of the fun stuff!

