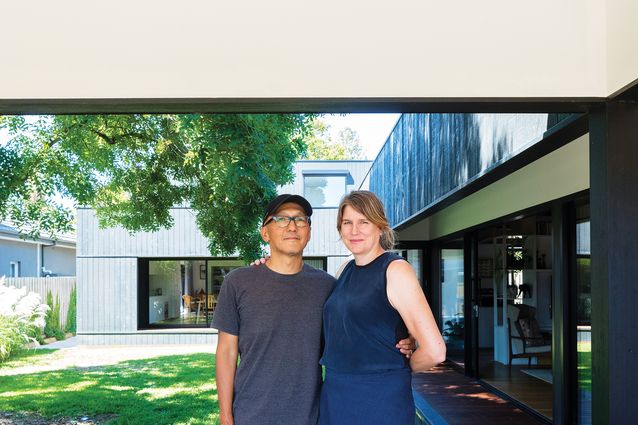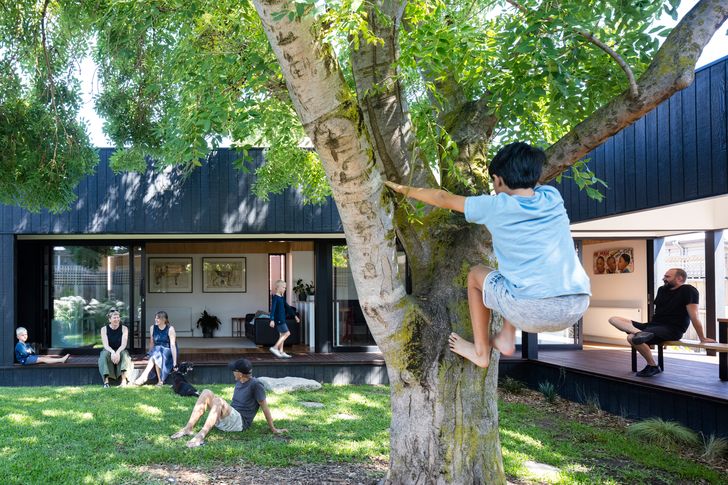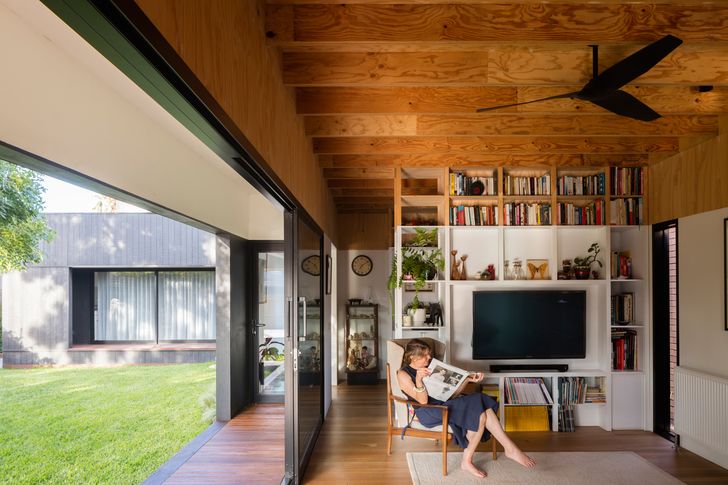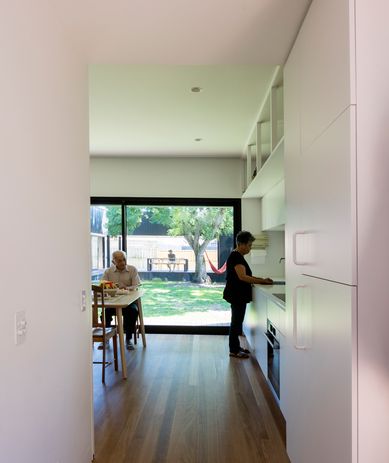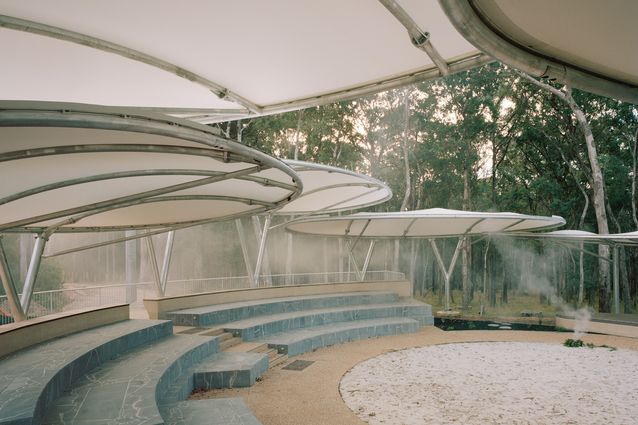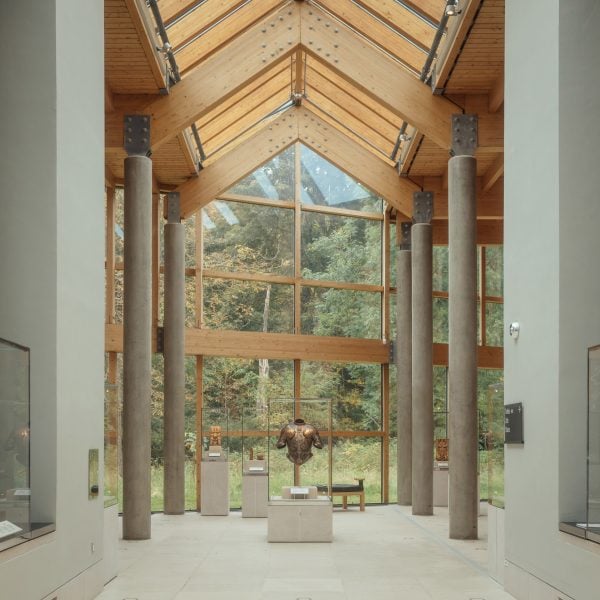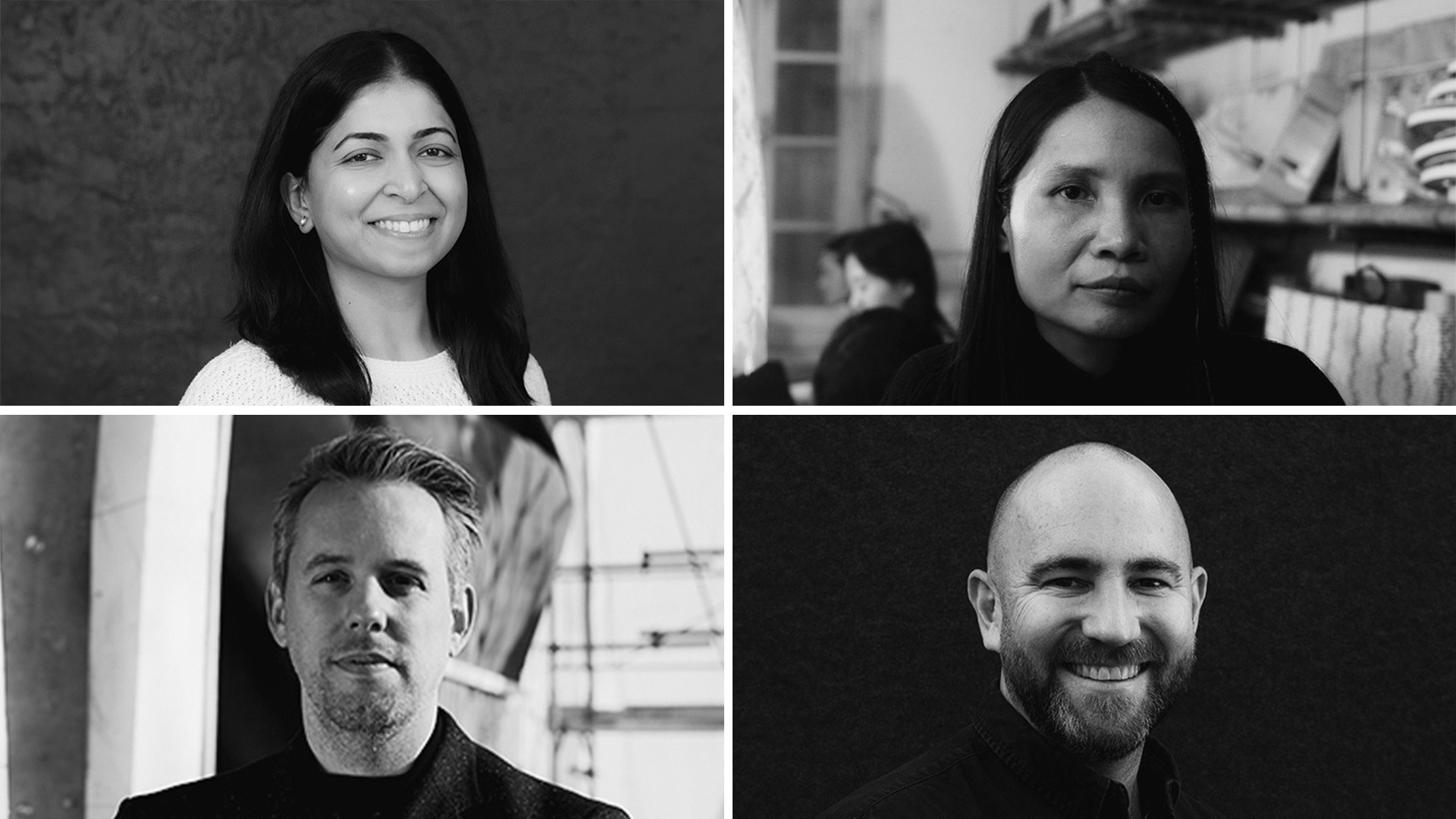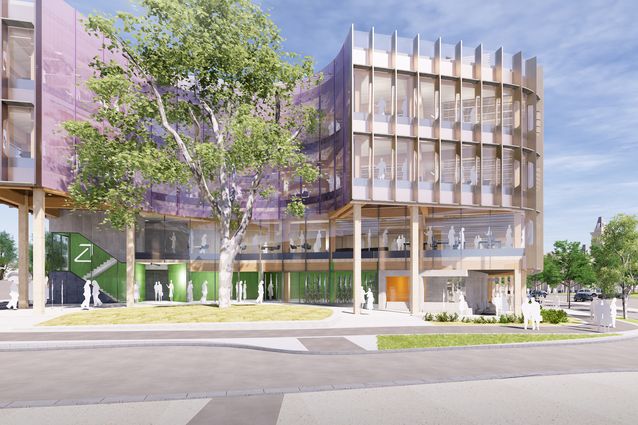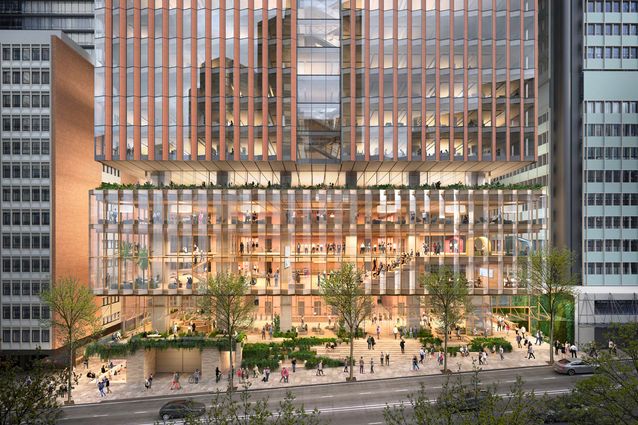Gemma Savio: Could you tell me a little bit about yourselves and your home?
Emma: I work for a not-for-profit and prior to that I worked in costume design for film and television. Alf used to work in advertising and now works as a creative director.
Alf: We lived here for five years in a little Federation-era bungalow before we decided we wanted to do something different on the site. We went over ideas for how to approach it because we had an unusual scenario where we wanted my parents to be able to live with us and our kids. Initially, we had thoughts of doing more of a typical side-by-side configuration, but that would have meant a lot of compromise, such as losing the big tree in our backyard and having one house that was hot and another that was dark – there were so many factors that just wouldn’t work for us.
GS: Is that what led you to engage an architect?
E: That’s right. At first we thought we could only afford a more standard, off-the-plan build. But when we started talking about making modifications based on our site and how we might optimize it, we realized that every change was going to cost money and we were still restricted by what was on offer. So, we thought we should speak to an architect to explore that alternative avenue. We saw a renovation that Anita and Andrew [Panov Scott Architects] had created for our friends’ place and our friends said, “Honestly, you should just speak to Anita and Andrew – they’re really great.”
The clients had an easy rapport with architects Anita and Andrew and enjoyed their “way of thinking.”
Image:
Brett Boardman
GS: And I take it their recommendation was enough to make you pick up the phone?
E: We were slightly apprehensive because Anita and Andrew are based in Sydney and we’re in Melbourne, but we gave them a call and we had this really easy conversation. After telling them a bit about what we wanted and our budget, they suggested that, to get the ball rolling, they should simply draw up some rough plans and have a quantity surveyor look at the drawings to estimate the cost.
GS: How did you find working with them remotely?
E: I don’t think we ever felt a sense of distance. Through the design development phase, we had regular meetings via Skype and lots of emails just to kind of get things right. They were actually down in Melbourne for a few competitions at that time as well, so we were able to meet and hash things out.
GS: What was your brief to Andrew and Anita?
E: Alf’s parents were coming to live with us from New Zealand so our brief was that we wanted to create an intergenerational house. Initially, in our minds, it was more of a dual occupancy scenario, but after that was refused by council it really became about creating two houses under one roof, with a lot of flexibility.
A: That’s the thing with intergenerational living: there are going to be times where the family structure shifts, so we need our home to have the flexibility to support those changes as we all grow older together.
The house frames vignettes of the family members as they sit at reading or study nooks.
Image:
Brett Boardman
GS: What drove the idea of housing three generations under one roof?
A: My parents had a big house and they wanted to downsize, and this was an opportunity to achieve that together. We want to support my parents as they grow older and I think sharing a home with us will go a long way in keeping them healthy and well.
GS: How do the three generations interact in this kind of living arrangement?
E: When we’re all busy with work and school we don’t spend a huge amount of time together, but Alf’s mum will walk the kids up to the tram stop or she’ll jump on the bus and pick up some groceries for us all. So we generally interact daily without being in each others’ pockets.
A: Mum insists on doing our ironing and she’s always baking. We adopted our dog, Ruby, after my parents first moved here and she’s been a real connecting element for the family. When we go to work she trots over and spends the day with Mum and Dad. She’s great company for them, but they don’t have to worry about feeding or walking her.
GS: Did your mum and dad have much input in the brief?
A: They weren’t in the country at the time, so they were quite happy for us to make decisions on their behalf. That said, because I was helping them move, I’d be back and forth between Australia and New Zealand, so I’d show them plans and drawings along the way. Ultimately, they trusted that we were doing the right thing by them. Part of Anita and Andrew’s briefing process involved journalling the way we live, which I found interesting, reflecting on our day-to-day, and they would design around that.
A self-contained unit for Alf’s parents is located on the ground floor at the front of the site.
Image:
Brett Boardman
GS: It seems like you really enjoyed the process of working with an architect?
E: Working with Anita and Andrew was fantastic. They understand how families live and we just really enjoy their way of thinking.
A: They’re very specific and very particular, but they were very much open to our ideas. We knocked back some of theirs and they knocked back some of ours. We feel lucky that we found them. On their first visit, we noticed that Andrew had this pen case with just one pen, his writing pen. It just encapsulated who they are – so considered –and that’s what you want in an architect.
GS: What advice would you give to someone thinking of engaging an architect?
E: I suspect that most people would imagine an architectural build to be more costly than buying something off the plan. But there’s actually more value in getting really functional, architectural design and this house shows that it can be done in a way that’s affordable. Anita and Andrew came on board because they thought our project presented an interesting problem to solve. They were able to work within our budget and because of that, we got the benefits of really clever design.
Read more about Kindred here and Panov Scott Architects here.

