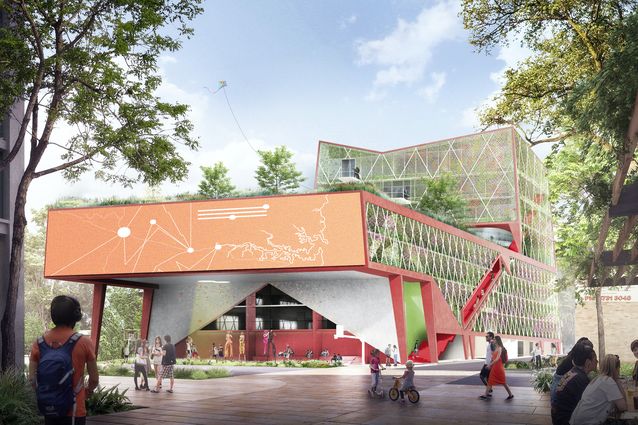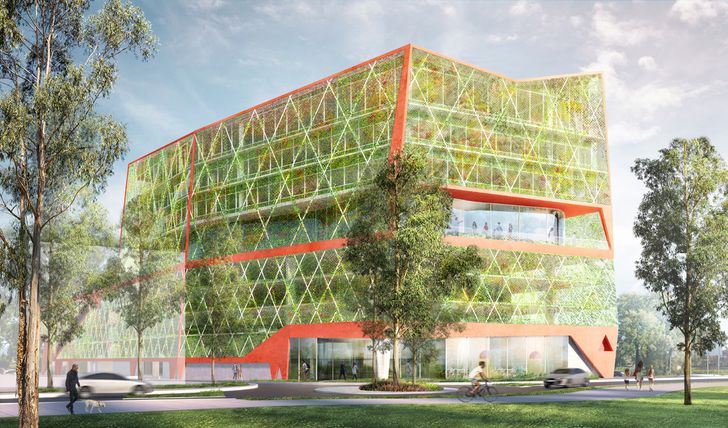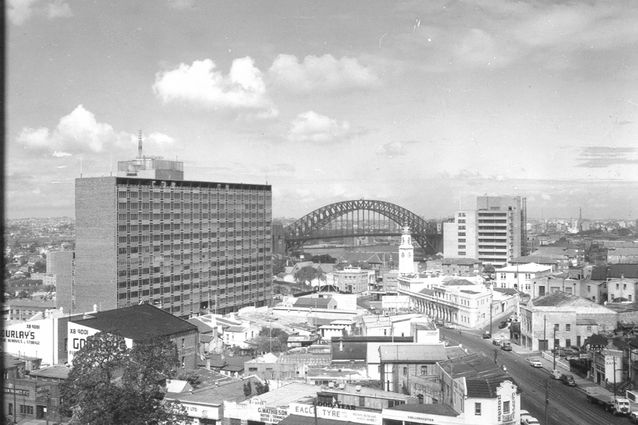[ad_1]
An at-grade carpark in Penrith is being transformed into a multi-level car park and office tower covered in plants, with Durbach Block Jaggers leading the design.
The Penrith City Council project at Soper Place will deliver an additional 600 carparks over five levels, along with 6,204 square metres of office space over four levels. The building will also feature a multi-use “public room” complete with a basketball court and playground, which is to be used for community-based activities such as markets, functions and concerts.
Durbach Block Jaggers, together with landscape architect Sue Barnsley Design, won a design competition for the project in late 2019. The competition jury said they appreciated the potential of the multi-use space and found the scheme was “at once pragmatic and poetic.”
A development application has now been submitted to council.
The design has been developed significantly from the competition stage, with large brick arches giving way to a green veil on a criss-cross framework, trimmed with terracotta-tinted concrete.
Soper Place by Durbach Block Jaggers with Sue Barnsley Design.
“Brick is a mass material, suited to weight bearing arches,” the architects explain in planning documents. “The green veil system is angular, fine and woven into triangulated geometry. The new scheme takes its cues from this, becoming sharper, angular with mass concrete trims at key moments in the facade.”
The terracotta trims, which work to emphasise space and form, reflects the colours found naturally in the Blue Mountains Escarpment and the Nepean River.
Sue Barnsley’s landscape design similarly responds the landscape of the area. “The supporting design principle is to connect people to the landscape of the Nepean River and the bounding overbank ecotones, where the Cumberland Plains and the foot slopes of the Blue Mountains meet the riparian edge,” a design statement reads. “[The design is about] abstracting the local ecology of the Penrith landscape to ensure resilient planting, local character and urban habitat.”
The building will include a rooftop garden with extensive planting, in addition to the green facades. An external connecting stair will link all levels of the car park to the roof garden. Open and visible from the public realm, the stair will encourage use of the garden.
A guiding principle for the design is to help cool combat the urban heat island effect. Research shows that urban development directly contributes to the urban heat island effect in western sydney.
“The DA submitted will help reduce urban heat by delivering a living green facade featuring plants from ecologies along the Nepean River, extensive plantings within the public domain and a green rooftop, all of which will contribute to Cooling our City,” said Penrith mayor Karen McKeown.
“The delivery of this sustainable development will not only provide 600 additional car parking spaces for Penrith, but importantly, it will further strengthen Penrith’s position as Western Sydney’s most liveable city.”
The development will be on public exhibition for community feedback until 16 February.
[ad_2]
Source link












