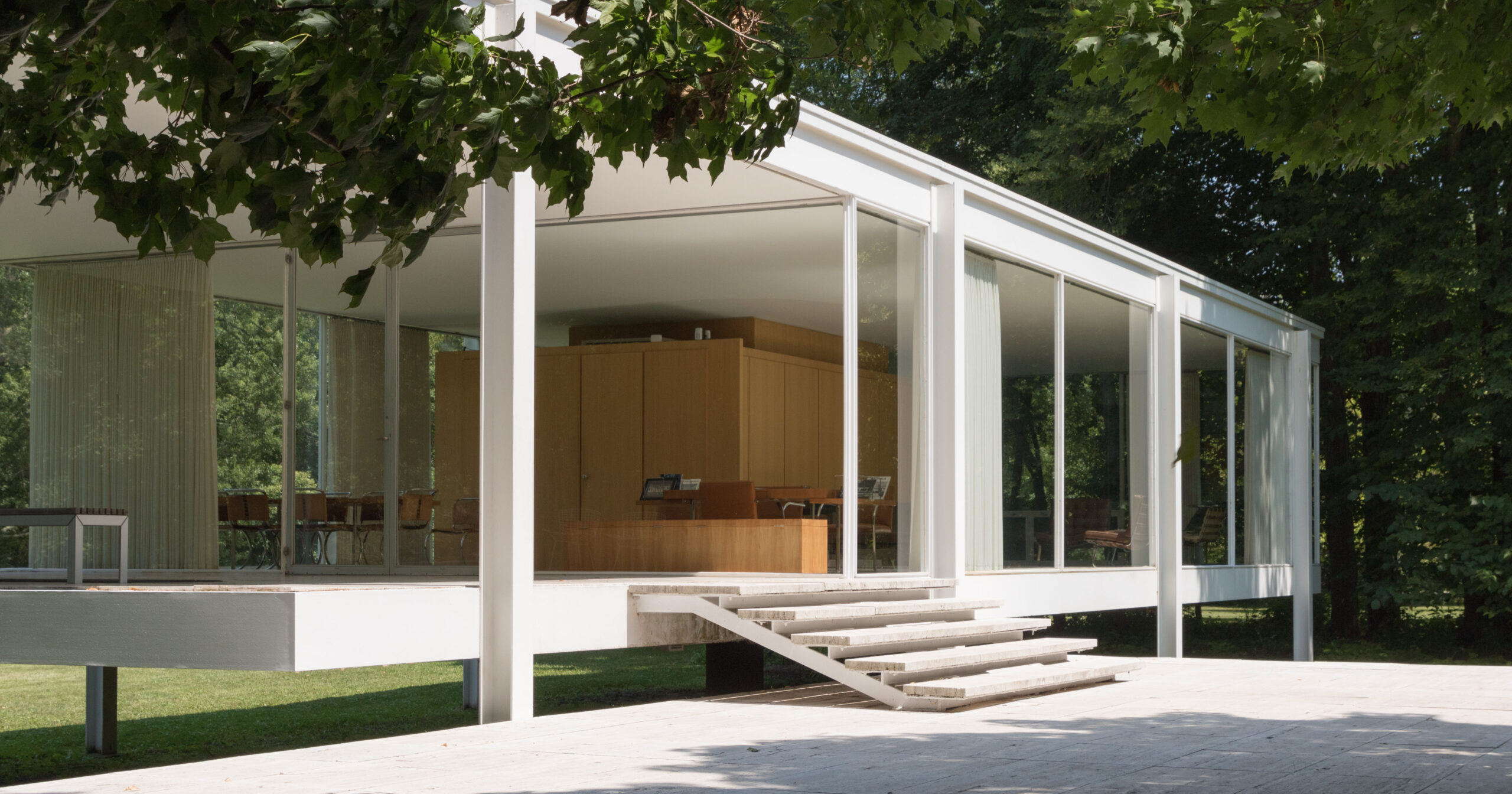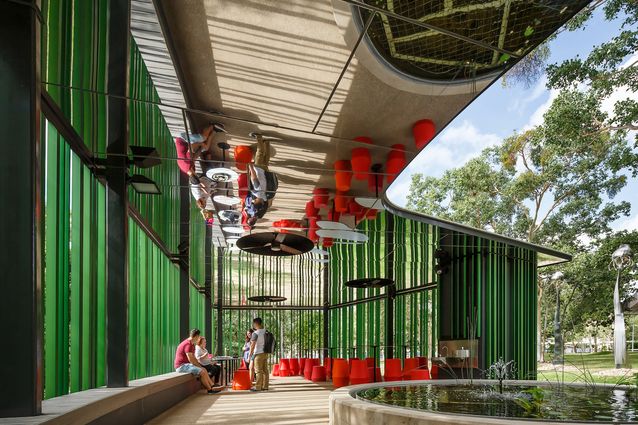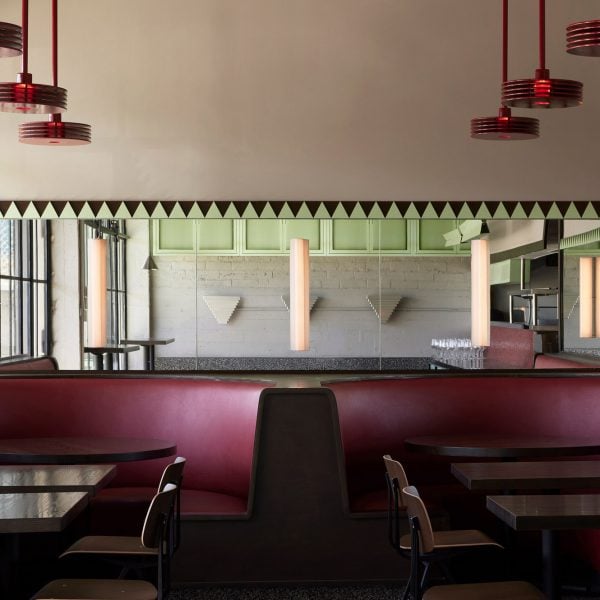Only three weeks after Project Commodore, a 1,646-foot-tall tower slated to replace the Grand Hyatt Hotel in East Midtown Manhattan at 175 Park Avenue, was revealed, new renderings and details have emerged. The design team and developers RXR Realty and TF Cornerstone were on hand on Tuesday, February 23, at the city’s Landmarks Preservation Commission (LPC) trying—and succeeding—to win support for the project.

To recap, the 2.2 million-square-foot tower would, if approved in its current form, bring an 83-story tower to Midtown and squeeze the neighboring Grand Central Terminal between it and the supertall One Vanderbilt. The mixed-use skyscraper is expected to hold 2.1 million square feet of Class A office space, a 500-room Hyatt hotel spanning 453,000 square feet across the upper floors, 10,000 square feet of ground and cellar-level retail, and a host of planned transit connections and improvements. That includes transit upgrades to Grand Central Terminal and the Grand Central-42nd Street subway station, as well as a new hall and a connector between the Metro-North Railroad platforms and Long Island Railroad’s East Side Access Terminal.
Skidmore Owings & Merrill (SOM) is leading the design team, while Beyer Blinder Belle is acting as architectural and historical consultant and James Corner Field Operations is serving as the landscape architect.
The team went before the LPC on the 23rd because the New York State Historic Preservation Officer had asked the commission to weigh in on whether the proposed tower was harmonious with Grand Central. The commissioners ultimately voted 8-to-2 to approve, with vice chair Frederick Bland, a partner at Beyer Blinder Belle, recusing himself.
Overall, the commissioners liked how the outdoor terraces on the plinth of Project Commodore would flow into the upper level of Grand Central Terminal, creating a consistent street wall. Commissioner Adi Shamir-Baron noted that SOM drew on the existing datum lines to match the tower’s patterning with Grand Central and said the project “harmonized through contrast” with the Beaux Arts rail terminal. She also appreciated the way that the fluted exoskeletal facade “parts” at the base akin to pulled fabric, both creating public plazas as the building tapers at ground level and preserving views of Grand Central through the gaps.



However, the enthusiasm wasn’t unanimous. When commissioner Michael Goldblum testified, he acknowledged that the current zoning encourages tall towers for the area, but said that Project Commodore, in every measure, “fails to meet anything considered to be harmonious.”
“The design is scaleless, introverted, and anonymous. I don’t think it should be built on this site,” he added. “[The project’s materiality] is antithetical to the mostly masonry environment of Grand Central and the environment.”
Commissioner Diana Chapin disagreed, saying she found the masonry elements of the project’s plinth in harmony with the neighboring terminal. Chapin added that the building’s height shouldn’t be disqualifying either, as the Grand Hyatt it was replacing was also quite tall (though it was only 295 feet).
On the topic of the new connector passage between Project Commodore and the existing rail terminal, commissioner Michael Devonshire was bullish that the work would “expand public accessibility without damaging any architectural features.”
The project was presented as two separate docket items; the appropriateness of the tower’s base in relation to Grand Central Terminal, and an application to change the viaduct sidewalk and the 42nd Street passage as previously mentioned. The first item passed 8-to-0, while the second passed unanimously. No public testimony was given.



The next step for Project Commodore is the city’s Uniform Land Use Review Process (ULURP), which is expected to begin at the end of this year. If approved, the existing Grand Hyatt would be demolished over an 18-month period, and the replacement tower could open sometime in 2030.
The full video recording of the February 23 LPC meeting is available here.










