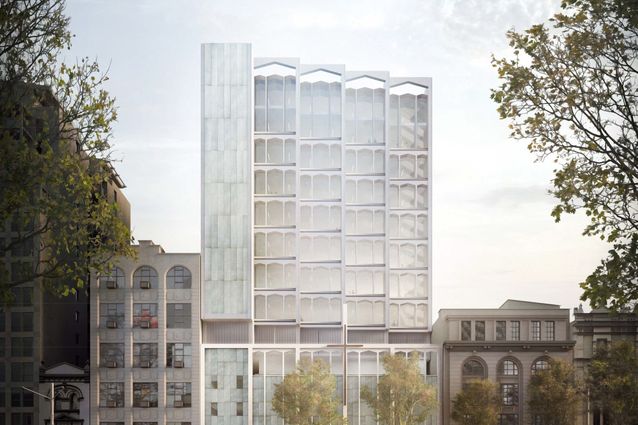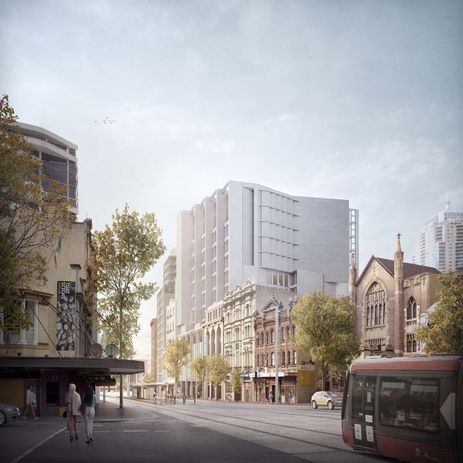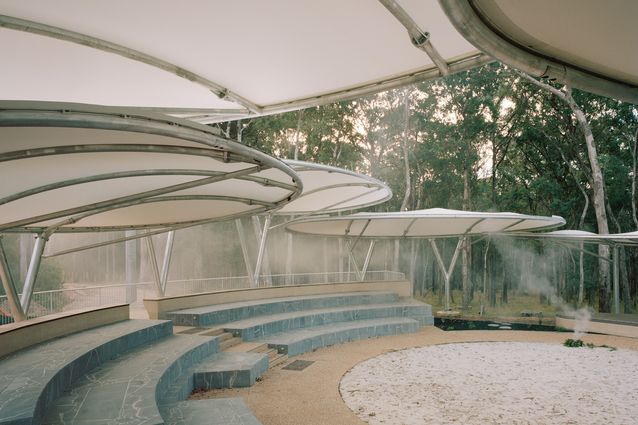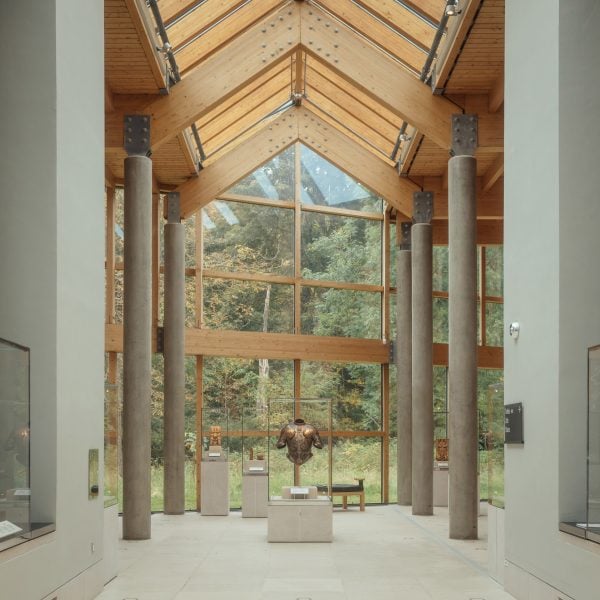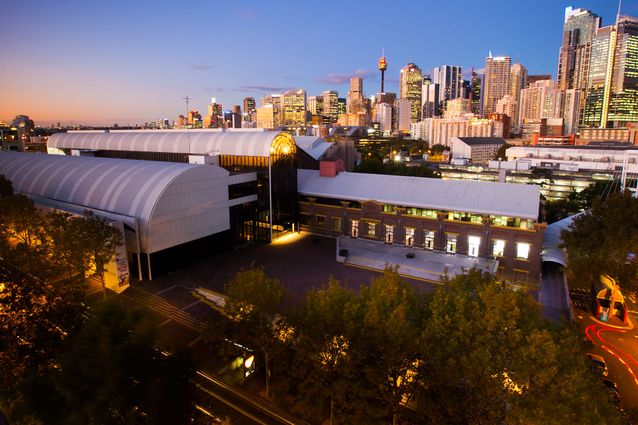Candalepas Associates has designed the redevelopment of a the largest mid-century church building central Sydney, which will include a mixed-use tower addition above the existing building.
Located on George Street in Haymarket, St Peter Julian’s Catholic Church was originally designed by architect Terrence Daly who undertook a large body of work for the Catholic Church in NSW. A City of Sydney heritage review found that the George Street church “may be his finest work.”
The church’s George Street facade is divided into five equal bays. Candalepas Associates’ design for the mixed-use addition extends “celebrates original Terrence Daly design” and “provide cohesive presentation to George Street,” according to a heritage impact statement prepared by Urbis.
The redevelopment of St Peter Julian’s Catholic Church by Candalepas Associates.
The redevelopment will also include upgrade to the sacristy, interview parlours, meeting rooms, six domiciles with a refectory, a recreation room, a private chapel and a roof garden.
The commercial addition will rise nine storeys above the existing building.
St Peter Julian’s Catholic Church was constructed in 1964 and is one of four – and the largest – church buildings constructed in central Sydney in the post World War II period. In 2008, it was refurbished by PMDL Architecture and Design.
A development application for the project is currently exhibited on the City of Sydney website.
Candalepas Associates are also leading the redevelopment of a significant Edmund Blacket designed church in Redfern.

