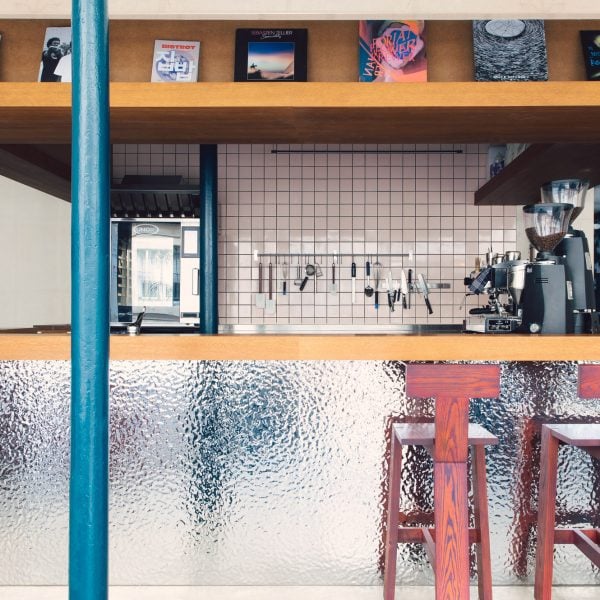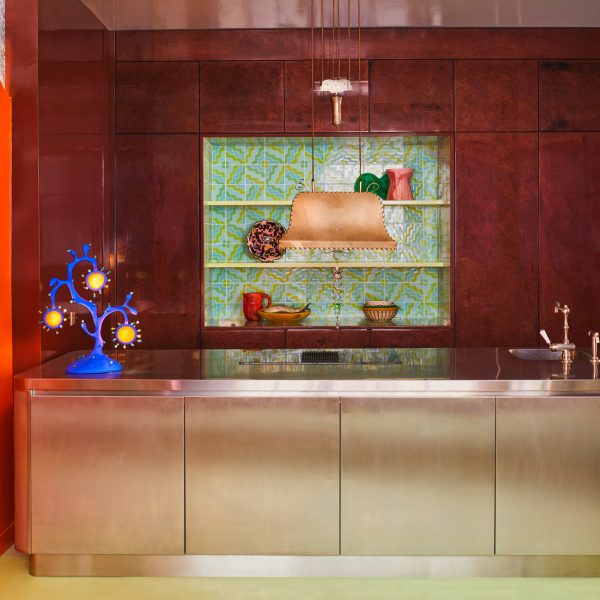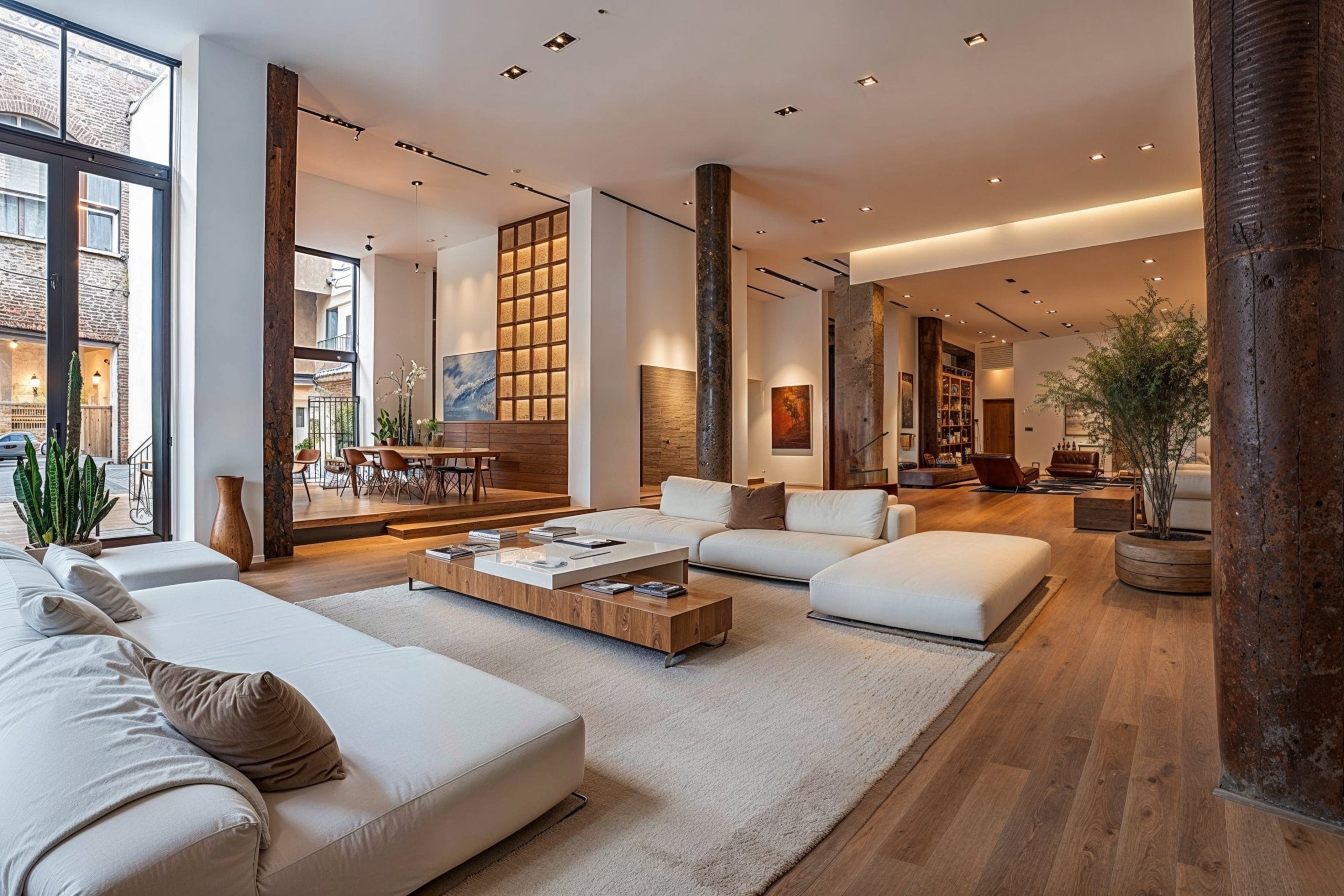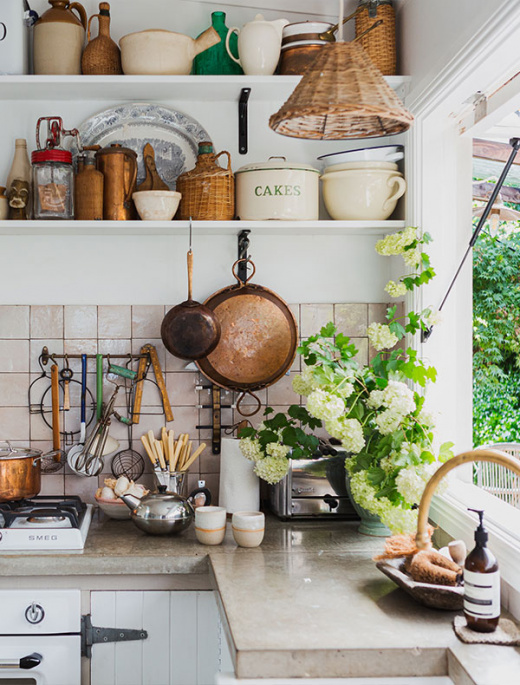published about 4 hours ago
We independently select these products—if you buy from one of our links, we may earn a commission.
Most laundry rooms are tucked away in basements or mudrooms toward the back of the home, but in Juliana Cordi’s 900-square-foot townhome, the laundry was located in an unusual spot: between her primary bedroom and her bathroom. That was perfect for quickly adding clothes and towels to the washing machine, but not perfect for hiding unsightly stacks of laundry, her mop, her vacuum, and other wash room essentials.
Worse yet, the laundry room could be seen and heard from the kitchen and living areas, and the appliances, like the rest of the space, were straight out of the ’90s. “Although they still worked, they were so noisy,” Juliana (@julianacordi) says. “Noisy to the point where you couldn’t really watch TV and have the dryer going at the same time!”
Juliana says she didn’t really want to add doors to the space. With a total of 900 square feet to work with in the house, she wanted to keep things open and free-flowing. “I really like the general flow of the whole house layout,” she says. “It’s a unique space that sits in between the bedrooms and bathroom and the kitchen/living area, so I wanted it to be both beautiful and functional.”
Juliana planned the space for almost two years before getting started. “It helped me think through exactly what I needed for it to be functional,” she says, “with also being able to change my mind if needed.”
First on her list was replacing the decades-old appliances with something quieter. “It was pretty clear the existing washer and dryer were on their last legs when I had called the service number on the serial number label for a part to fix the noisy dryer drum and was told that the unit I had was from 1999!” she says. “At that point, I decided to upgrade and move forward with my plans.”
By buying stackable units — Juliana opted for the LG USA Washtower, which she snagged on sale at Home Depot for $2,100 — she created space to add storage the laundry room lacked before.
She bought lumber from Home Depot (2x4s for the base frame, maple plywood to make the cabinets and the shelving, plus the wood for the face frame and doors) and got to work. For the cabinet fronts, she opted for cane webbing in the door openings.
“I absolutely love the look,” she says. “I had done this with my closet doors and loved the way it turned out, so I knew it would elevate these built-ins, too. I live in a small surf town in Southern California, so it adds to the cottage-coastal feel.”
For the cabinet paint, she opted for a subtly gray white (Magnolia Home’s Soft Linen), and for the pulls, she added unlacquered brass handles from Rejuvenation. These details “glam it up a little bit and make it look more refined,” she says. Her total cost for the cabinet build was $420, and the project took her two full weekends.
Juliana created her built-ins for a fraction of the price of something pre-made. “I had priced out already-made cabinet options, and that would have been much quicker, but for something from floor-to-ceiling, it was going to cost almost three times as much as building it myself,” Juliana says. “Going the custom route also allowed me to plan for the different storage I knew I wanted.” (For example, she measured her vacuum and mop to create a custom fit for them inside.)
Plus, she’s proud of how far her DIY skills have come. “It’s empowering to step back at the end of it and look up and say ‘Wow, I built that,’ Juliana says. “Home projects have also been a way for me to connect with my dad. He worked in general construction when I was kid and knows a lot about renovating spaces, materials to use, etc. He was diagnosed with Alzheimer’s a few years ago and struggled with his memory and holding general conversations. I take tons of progress pictures from every step, and when I visit him on the weekends, we sit and scroll through the pictures, and I explain to him what I’m doing in each one. You can tell it’s a topic he loves talking about because he smiles as we go through them and he asks many many questions. I’m proud that I’ve somewhat followed in his footsteps, and I can share that with him.”
Juliana hopes her meaningful DIY encourages others to plug in a couple basic power tools and get started. “Designing and remodeling spaces in your home is completely within reach,” she says. “You’d be surprised how far a $55 sheet of plywood can get you!”
In her laundry room, it got her maximum storage and a way more functional setup. “I love the amount of storage that I have now,” Juliana says. “I’m actually having trouble filling the shelves, which is always a good problem to have.”










