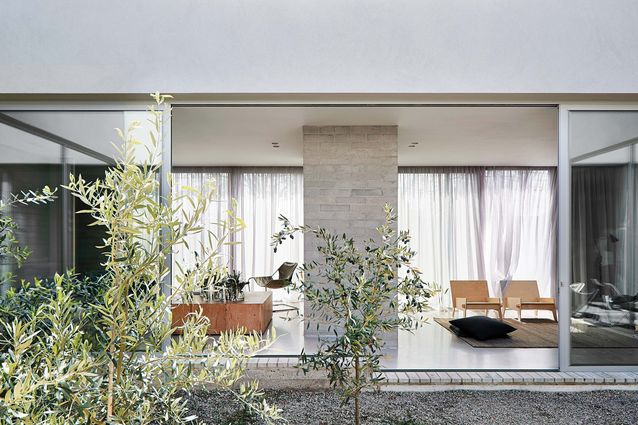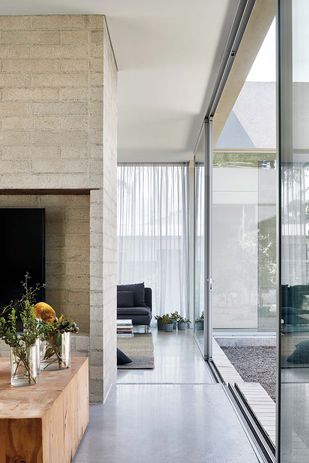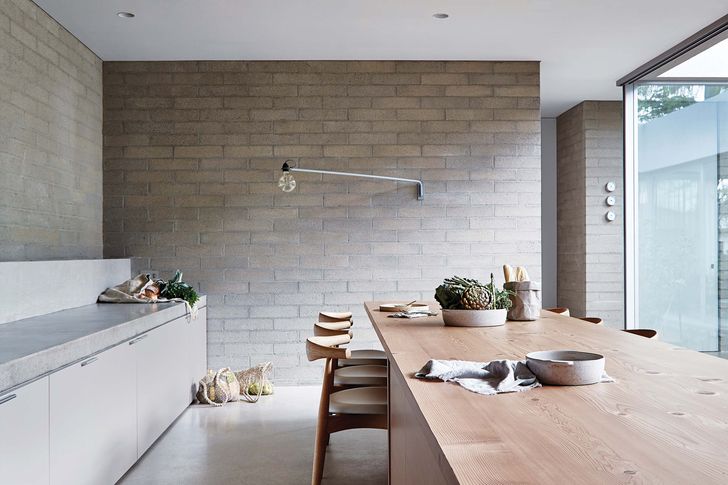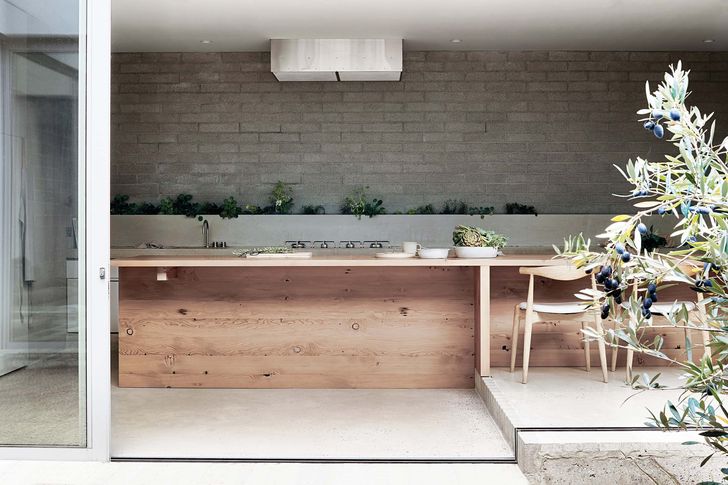[ad_1]
Sarah Henry embarked on the design of her own home after almost 10 years of running architecture practice Studiofour with co-director Annabelle Berryman. Sarah’s home, Beaumaris Residence, belongs neatly within Studiofour’s body of work. Yet at the same time, the project was approached as a testing ground for new ideas and bubbling design urges; an opportunity for the practice to push ideas to extremes.
The house is located in the Melbourne suburb of Beaumaris. Sited on a sloping block, it is surrounded by bulky and uninspiring project homes and in close proximity to a busy road. In order to shut out the noise, the house is inward-looking, its spaces organized around a central atrium. The house gently steps down the site to follow the topography, but the entry and front bedroom are significantly sunken in the landscape so that visitors descend through deep site cuts. This approach marks a distinct gateway that separates the chaos of the outside world from the serene home that awaits beyond the entry.
The house is permeable throughout, with the doors designed as discreet pivots and generally left open.
Image:
Shannon McGrath
Inside, the house is a demonstration of what Studiofour knows and does well. The simple forms, controlled material palette and rigorous architectural detailing have been executed with a sense of familiar ease. Throughout, there are satisfying moments of aligning geometries and neat, uncluttered detail.
The house also illustrates Studiofour’s interest in creating healthy homes. Going beyond the usual design measures of seeking daylight, natural ventilation and outlook, the design team has also looked closely at the services. All water goes through a filtration system, with drinking water twice cycled through. Electromagnetic fields have been carefully controlled to ensure separation from key living and sleeping zones.
Storage space has been kept to a minimum, encouraging the family to be mindful about collecting possessions.
Image:
Shannon McGrath
Many Studiofour clients have been drawn to the practice’s minimalist aesthetic, but at Beaumaris Residence minimalism is taken to a new level. Rather than pursuing minimalism as merely an aesthetic, Sarah and her team have used the project as a platform for a minimalist way of life. The house is decidedly compact: only the essential spaces have been allowed for, and generosity is given only where needed. Keeping the plan efficient allowed the team to pour more energy into both the design and the build – it’s a case of build little and build well. Bedrooms are intentionally small to encourage the family to interact in communal living spaces. Shared spaces are arranged along the two lengths of the courtyard to keep circulation space to a minimum. The primary outdoor space – the courtyard – is central to the plan so that it operates as a proper “room” rather than merely providing outlook. The kids are just as likely to drag their toys into the courtyard as the family room. The family finds that they leave the courtyard doors open most of the time, even in winter, meaning the courtyard is also used as a circulation path on a daily basis. Considering Melbourne’s inclement weather, it’s a rare example of a true indoor–outdoor home.
Internally, the house is similarly permeable. All doors are designed as discreet pivots and are generally left open. The laundry has no door at all and is simply an extension of the hallway. The use of pivots throughout may seem to be a minor detail, but it’s a valuable one that impacts the feel of the home. The sense of permeability it achieves enables each room to borrow from adjacent spaces. It’s a design tool that allows the house to gain more with less.
The all-grey materials palette gently recedes into the background, allowing other things to come into focus.
Image:
Shannon McGrath
Sarah intentionally avoided excessive storage, which has forced the family to be mindful about what possessions are collected. There is no scullery, there are no overhead cupboards in the kitchen and there is no garage. Living in this house makes living minimally a necessity and a lifestyle – not just an aesthetic.
Studiofour has long held an impulse to design an all-grey house – an idea that is typically met with resistance from clients. Here, that itch has been scratched. The grey is continuous and uncompromising – the walls are grey concrete block, the floors and benchtops are concrete, the bathrooms are grey tadelakt and even the ceilings are painted a soft, pale grey. The greyness isn’t aggressively apparent but, rather, gently recedes and allows other things to shift into focus: the scent of the sea breeze, the gentle shadow-play of light and the drama of the swaying greenery in the central courtyard. The seamless grey palette, paired with the inward-looking courtyard, provide reprieve from the overstimulation of the outside world. It creates a calming environment that invites meditative engagement with one’s surrounds.
It’s always fascinating to examine what architects design for themselves. Although not necessarily an overly experimental project, this house shows the architect’s commitment to design intent. Studiofour has not shied away from austerity in the house’s material palette nor its detailing and, perhaps more notably, has not taken the concept of minimalism lightly. This house embraces minimalism wholeheartedly, not just as an aesthetic device but also as a holistic way of life.
[ad_2]
Source link














