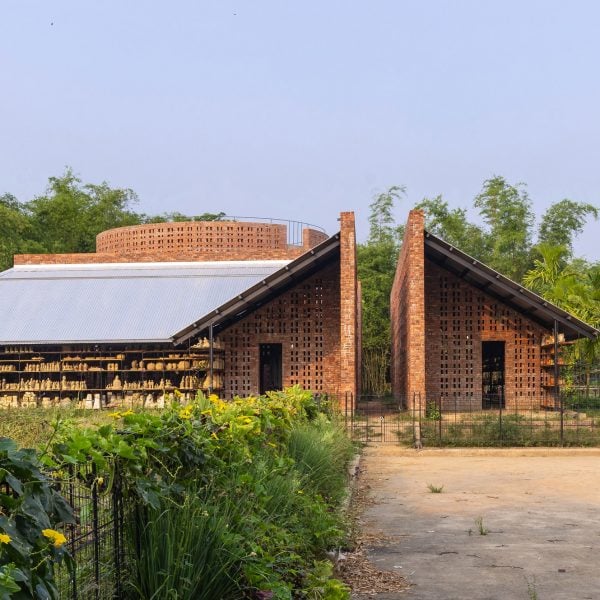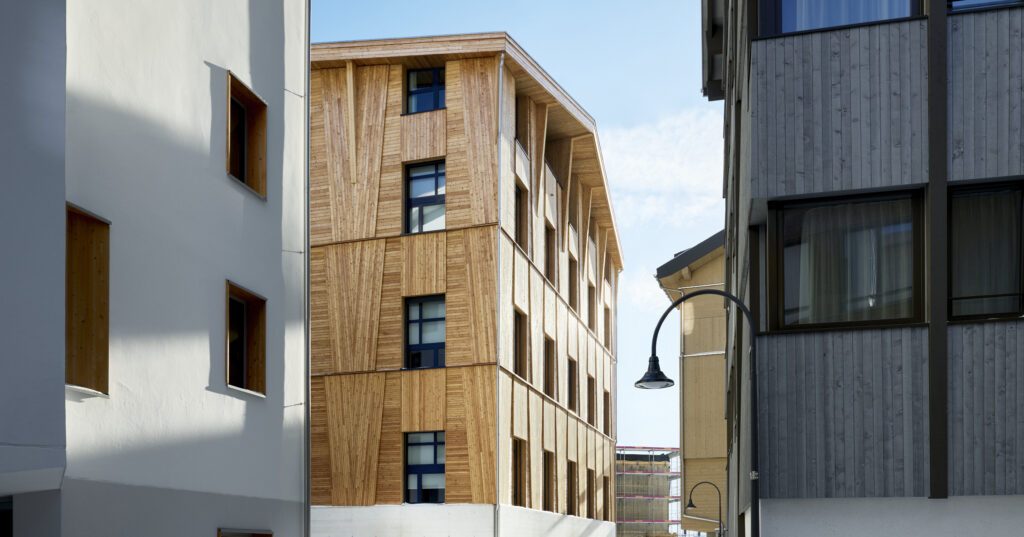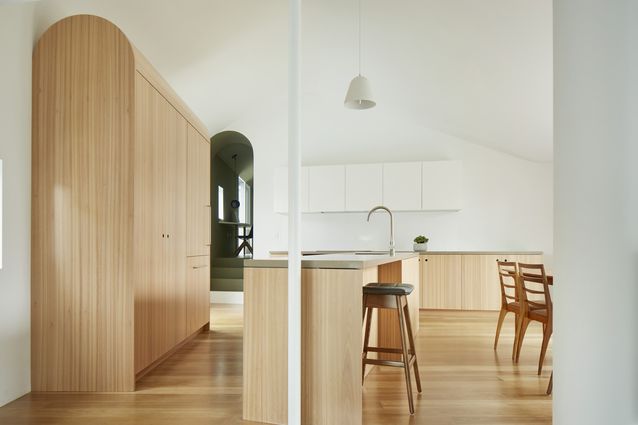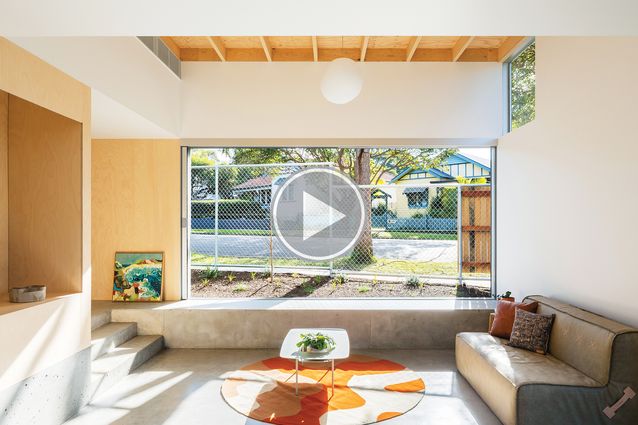Visitors to Springfield, Illinois, will have to contend with capitol construction for the next three years as the Illinois State Capitol building undergoes a sweeping modernization effort announced earlier today.
Completed in 1888 at the cost of $4.5 million, the Illinois Capitol’s distinctive central dome puts it at 361 feet tall, the highest of any non-tower capitol building (including the U.S. Capitol). The dome will be spared any further changes, but the rest of the complex will undergo renovations to the tune of $224.3 million. That money will come from the public as it’s part of Governor J.B. Pritzker’s comprehensive, $45 billion Rebuild Illinois plan that was signed into law in 2019. The six-year plan provides capital funding for everything from transportation upgrades to school renovations to public facility modernizations.
The capitol building underwent a similar modernization in 2011 to the tune of $51.5 million to bring its west wing in line with ADA standards and improve the HVAC system and security. At that time, a preservation effort to bring the wing more in line with how it would have appeared at the time of the building’s original construction was also undertaken, and the exposed brick, chandeliers, and interiors were restored. That project was awarded LEED Gold certification in 2014.
The new renovation will do the same in the north wing, and paint is reportedly being scraped from the ceilings to try to match the original color that guests and bureaucrats would have seen when the capitol first opened.
The renovations will include asbestos remediation (not just in the north wing), the addition of a new underground parking garage expected to be completed by 2023, and the addition of a two-story entryway for the public. Heating, cooling, ventilation, and weatherproofing upgrades, as well as much-needed maintenance issues, will also be addressed. The building will also get a raft of security upgrades, but the biggest changes will be accessibility-focused.
According to the Chicago Tribune, the state had promised the U.S. Department of Justice that at least 60 percent of the building’s entrances would be ADA compliant, but to date, the only one is on the renovated west wing. Offices crammed into mezzanines between the first and second and second and third floors have also proved problematic in the past, both for their height and inaccessibility to the mobility impaired but should be easier to access after construction is finished. (Similar mezzanines were ripped out of the west wing during the 2011 renovation as they were added in the 20th century.)
As work ramps up, some state employees will reportedly be forced to relocate in June, and are slated to return once the modernization project is complete in January of 2025.











