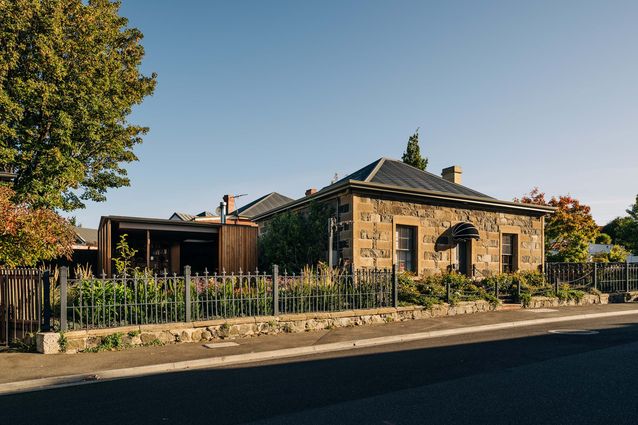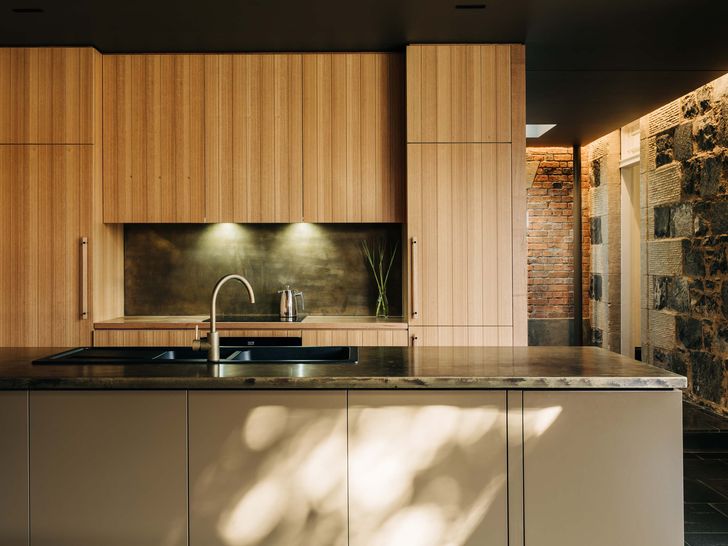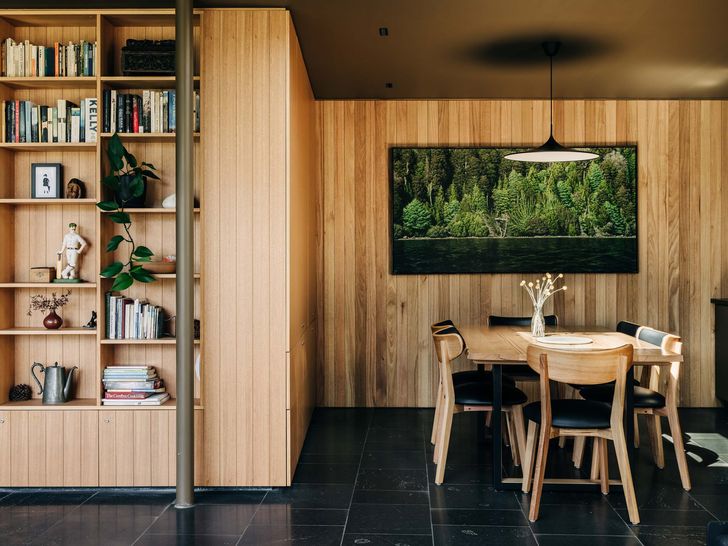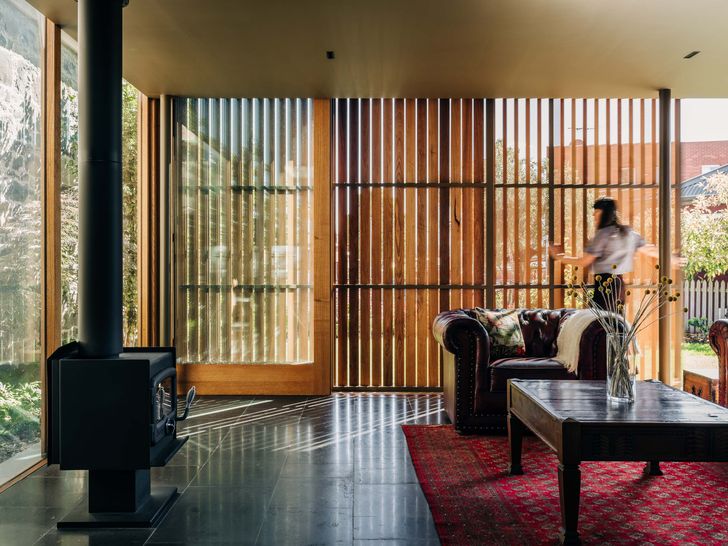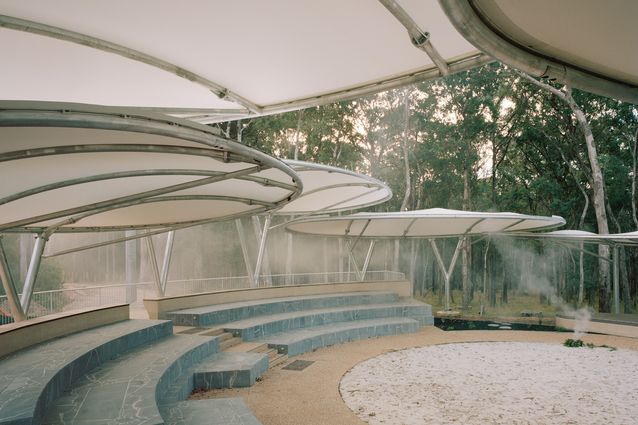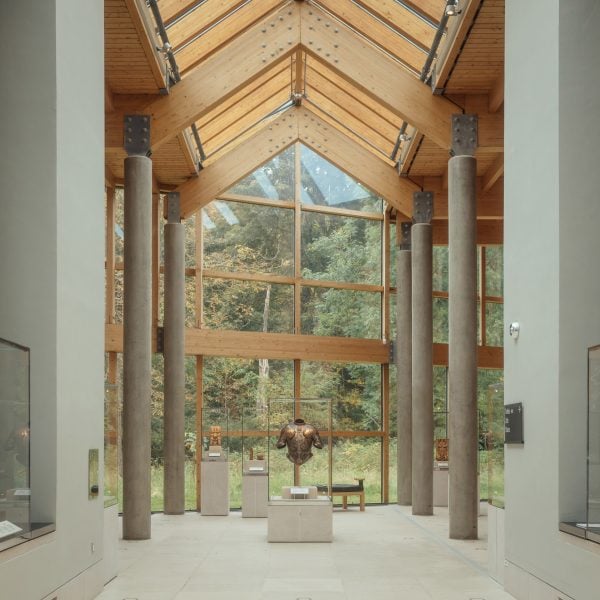An enjoyable lesson from my architecture degree concerned the ways in which grades of private and public space could be articulated, and the understanding that variations between these states were arrived at through subtle manipulations of distance, level changes, screening and light. This learning has been reinforced over the years during discussions with architects about the way they scale designs for particular circumstances, with different dimensions used for conversation and socializing, solitude and separation. Working within the historical, city-fringe context of Battery Point in Hobart, Bence Mulcahy has arrived at a pleasing and perhaps surprising mix of these states in Fusilier Cottage Addition.
Constructed in the late 1830s for the Scottish bandmaster of the 21st Royal Scots Fusiliers Regiment, Fusilier Cottage is a Georgian building with a few quirks. Built from a combination of bluestone and sandstone and with a “broken back” roof form, the cottage stands out from its more typical, sandstone Georgian neighbours. Half of the block is a garden that sits to one side of the house, an unusual arrangement that makes the garden part of the streetscape, its large sycamore a feature in the street.
The brick, sandstone and bluestone of Fusilier Cottage have become the backdrop for the new work.
Image:
Adam Gibson
The house is now owned by Mark and Sopan, who spend their time between two climates: Lombok in Indonesia and Hobart, Tasmania. Mark and Sopan wanted many things for this project: an intermittent residence for themselves and visiting family, the potential to hand over the keys for paying guests, and maintenance of an active retail street frontage. Bence Mulcahy explored multiple options via sketch and model, arriving at a design that accommodated much of the new program at the rear of the building, but that also stretched into the north-facing garden with a new, glazed living room. This garden room was designed to be subservient to the main stone cottage, in scale and materiality. Reaching to the top of the cottage window lintels, occupying just one quarter of the existing garden and leaving the sycamore intact, it was also seen as an appropriate addition for heritage approval.
The existing cottage now provides two rooms at the front, which can be office or retail, two bedrooms on the ground floor and two attic rooms. Bence Mulcahy’s work in this building was to repaint, repair and stitch in a little storage where needed, without overwhelming the original dark-stained timber framing, trims and furniture. The new work at the rear transforms an existing brick lean-to into a contemporary bathroom, adds a bathroom for the retail tenancy, and accommodates a new kitchen, dining and living spaces within the garden room.
Timber, aged brass and limestone create a warm canvas for the play of light admitted through screens and skylights. Artwork: Soaking up the Light , Peter Gouldthorpe.
Image:
Adam Gibson
In terms of materiality, the face brick and stone of the cottage and lean-to have become the backdrop to the new work, which is predominantly clad internally with vertical timber. A brass kitchen benchtop, pre-aged to show the marks of life, reflects the warm, textured surfaces of the new spaces. Bluestone flooring and a ceiling painted to mimic the warmth of brass frame the new spaces.
It is the articulation of the garden room that allows the clients to play with the ways their living spaces shift from public to private. The room is glazed on two sides with stacking, timber-framed sliding doors, which open or close the room to the weather, but it also has a layer of timber screens that can be drawn across the glazed doors, dependent on mood or weather. With the capacity to open directly north to the street or just east to the garden and sycamore, the room can be reoriented on a whim. The clients also close the screens at night, so that illumination doesn’t turn their living area into a theatre for passers-by. I’ve walked past this home several times on a sunny afternoon when all of the doors are open and the lounge is a verandah onto the street. It is an enjoyable experience for someone curious about design, but the owners relate that they also enjoy this engagement with the local community, with many conversations had over the ornate iron fence.
Sliding screens and doors enable the living room to be opened to, or secluded from, the street.
Image:
Adam Gibson
Finding enjoyment in this relationship between public and private comes through careful design, with the architects building in the capacity for choice. The garden and its room are positioned a good step above the public footpath. The living space is around six metres from the fence and the garden bed is planted with cottage flowers, which act as a soft screen between home and street. The sliding doors and timber screens offer a graduated way of letting in or closing out the street, and the internal planning of the home allows life to be lived privately: the homeowners can move between office, bedrooms, bathroom and kitchen in the “shadow” of the cottage, without the need to close down the house. This is a quality that is often seen in Victorian terrace homes and other residential types, where operable layers modulate the separation between public and private. Mark recalls a visitor describing the home as having the quality of a TARDIS. This is its surprise. Externally, the new work gives the appearance of just one small addition and yet the building internally is expansive and can be occupied in many ways, as part of the street or away from the public gaze.

