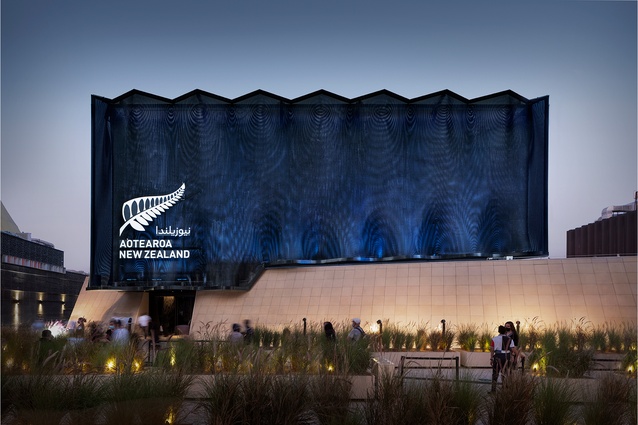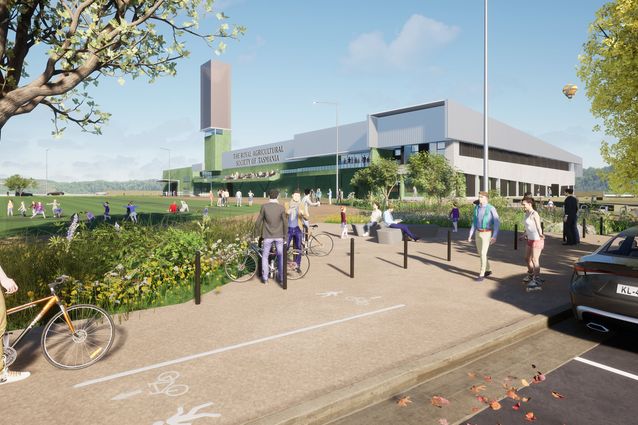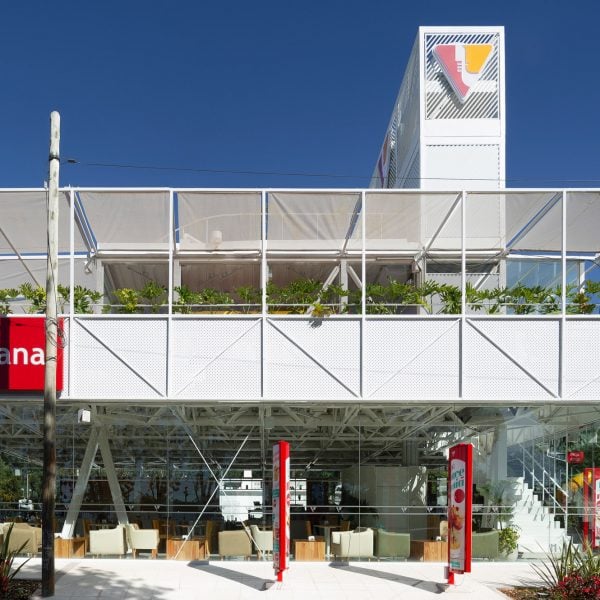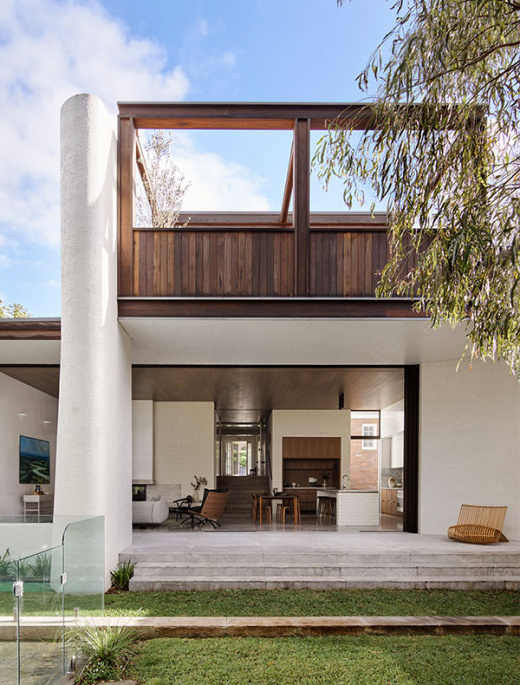South of Dubai, near where the United Arab Emirates city borders with Abu Dhabi, sits the 4.38km2 Expo 2020 Dubai site. It’s a vast estate, equivalent to the size of 600 football pitches, we’re told. A satellite view, courtesy of Google, reveals it has emerged out of the desert sands in a perfectly symmetrical, alien-crop-circle-type pattern.
At the centre of the site’s master plan is the giant Al Wasl Plaza, designed by American practice Adrian Smith + Gordon Gill Architecture. Around it, three themed districts – Sustainability (Terra), Mobility (Alif) and Opportunity (Opti) – each with its own central pavilion, are linked to the plaza by radiating walkways.
On the face of it, the six-month World Expo event seems as much an eye-wateringly expensive showcase of global starchitecture as it is a trade fair to promote trade relations between its 190 or so participating countries. Practices such as Es Devlin, Foster + Partners, JKMM Architects, WOHA and Santiago Calatrava have designed beautiful, sculptural and, often, fantastical pavilions for a range of host nations, as they jostle for architectural acclaim in their somewhat-surreal surroundings.
Amongst this esteemed company is the Aotearoa New Zealand Pavilion, sitting between the brightly coloured, cone-domed Spanish Pavilion and the edible-plant-covered dome that is the Netherlands Pavilion in the Sustainability District.
Aotearoa’s pavilion, designed by Jasmax in collaboration with Haumi, Te Āti Haunui-a-Pāpārangi, Workshop e, Kaynemaile and Mott MacDonald, quite literally shines in the harsh desert sun. A striking, wave-like façade set on top of a folded landscape moves rhythmically in time with a low-frequency pulsing sound emanating from within the building. This is the pulse of Te Awa Tupua, the Whanganui River, which, in a world first, was accorded legal personhood status in 2017.

Mohamed Somji and New Zealand Trade and Enterprise
It is this extraordinary declaration, conferring the river with the same legal rights as those held by a person, that forms the basis of the Kiwi proposition: Ko au te awa, ko te awa ko au, I am the river, the river is me. It is an acknowledgment of the inextricable connection between the river and its people (if the river thrives, the people thrive) and a call for all communities to work together to care for and protect the river.
Jasmax project architect Sarah Delamore says the story of Te Awa Tupua is a powerful demonstration of kaitiakitanga, or guardianship and protection of people and place – a concept central to addressing the challenges the world is facing and creating innovative solutions to overcome them.
Karl Johnstone of Haumi, who served as cultural design director during the building design phase before taking on the role of creative director in charge of storytelling and visitor experience, takes it one step further: “Kaitiakitanga is about having this inextricable relationship to the world, in which you understand that, in order to thrive in nature, nature must thrive as well.”
Johnstone says the design process for the pavilion was iterative and Te Awa Tupua soon began to influence the architecture. “We started to think about this notion of visibility, and challenging what is animate versus inanimate, and representing the pavilion as a more organic structure inside which the mauri, the life force, is generated.”
The reverberating pulse of this force appears to cause a ripple on the building’s shimmering outer substrate, a double layer of kinetic polycarbonate mesh, in an action that is driven by a complex set of mechanisms sitting behind the dynamic façade. “The moiré effect and the underlying pulsing sound gives our pavilion a very physical, emotive presence within the precinct,” says Delamore.
Johnstone refers to the lobby space as a ‘decompression chamber’. The pressed rauponga pattern on the walls is designed to take some of the sound out, so that this first space acts as a threshold or a portal between the outer world and the inner experience. The effect is to disrupt the sound experience consciously in cool, dark surroundings and reset your senses before moving to the next space.

Image:
Mohamed Somji and New Zealand Trade and Enterprise
The concept of kaitiakitanga is introduced in the welcome space; a complex digital environment that creates the illusion that the water is moving towards you. “The idea is that you’re feeling this sense of force, even though it is a digital projection,” explains Johnstone. “When you move towards it, you displace the particles through the interactive technology we’ve used to track mass.” As this intimate connection is established through the screens, the words “I am” appear behind a darkened mirror ahead and, while Colin McCahon’s oversized oil on canvas, Victory over Death 2, might first come to mind, this is not the intention.
“You’re being encouraged to think of your place within nature,” says Johnstone. “The visceral effect brought on by the technology helps visitors start to think that they are not passive in the function of this experience and, ultimately, as they move through, they understand that they are also culpable in the demise of nature and, within that responsibility, they can become the difference, in a positive sense, in a solution sense.”
Leaving the digital realm, visitors step into a different dimension; a dramatic, dark, impossibly high-ceilinged river room, home to the pulsating mauri stone, which has made the journey here from Mount Tongariro. A nine-metre-high corridor of falling water surrounds the stone, its sight, sound, smell and feel designed to ignite the senses and create a different type of tension. Much effort went into perfecting the size of the droplets, their density and how quickly they fall, Delamore explains. Even the surface upon which they land was considered, in order to create the desired sound. More rainfall than waterfall.
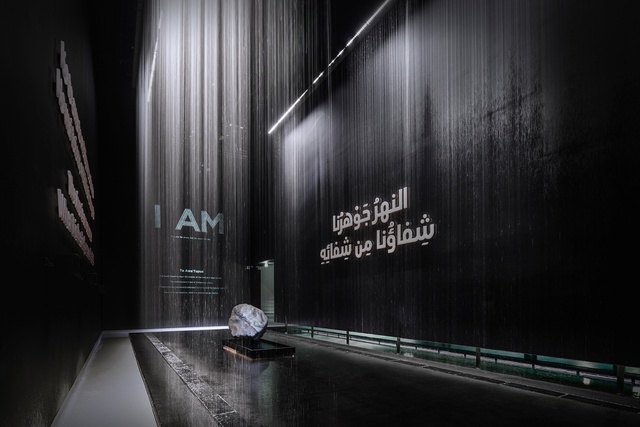
Mohamed Somji and New Zealand Trade and Enterprise
The mauri stone was identified and gifted by Ngāti Hikairo ki Rotoaira, coming from the source of Te Awa Tupua where the iwi describes it as having been cleansed by the womb of papatūānuku. “We took it to Wellington where we treated it and 3D-mapped it,” says Johnstone, “so we could project gentle lights onto it and give it a pulse. It was important to have something tangible from nature to ground the experience because nature is an indicator of our collective well-being.”
Exiting the cave-like creation space brings the visitor to the main event, the film room, where Aotearoa or, in this case, New Zealand Trade and Enterprise (NZTE), begins to express the spirit of kaitiakitanga more overtly. There are screens on all four walls and Haumi’s seven-minute-loop film plays in full 360, demonstrating that Aotearoa’s specific form of innovation is driven through care for people and place.
The design decisions around this space were once again driven by Te Awa Tupua. “Just as the river is a complete whole, the room acts as a whole in the way that we project it and layer it, with the cube in the middle,” says Johnstone. The suspended cube is made up of fins that rotate and open and close, depending on the required effect for a given shot. Eighteen sound channels throughout the space help position the visitor within the narrative so, when a humpback whale is sighted in the distance, the visitor will start to hear something from behind and know it is coming up from underneath and about to surface on the other side.
Finally, a simple exit space allows visitors to recalibrate before stepping out into the bright light of day.
Johnstone admits there is a challenging interface between integrity of cultural representation and the function of a World Expo, “but the idea is that relationships are crucial to all business and being able to understand the complexity and dimensionality of New Zealanders was what was critical”.
Early facts and figures shared by NZTE show more than 275,000 people visited the Aotearoa New Zealand Pavilion in the first seven weeks of Expo 2020, and feedback on social media has been positive. Hosting spaces within the pavilion have been well used by the private sector, with dinners, film screenings and even a fashion show taking place, and talk has it that the restaurant, Tiaki, is one of the Expo’s most popular. The pavilion has 28 project sponsors, aptly called the Care Collective, representing a range of export sectors, from food and beverage and interior design to building materials.
New Zealand’s Commissioner-General to Expo 2020, Clayton Kimpton, says more than 150 Kiwi businesses had engaged with the NZTE ‘Expo Business Leverage Programme’ through virtual events by early December and there is strong interest in travel-to-market in 2022 for upcoming networking events and programmes, such as the Discover Middle East market discovery trips for health care, agritech and FMCG. When asked about ROI, Kimpton says the government invested $62 million in New Zealand’s participation at Expo 2020 Dubai, based on pre-Covid estimates projecting a $313-million benefit to the New Zealand economy.
Of course, with COP26 following hard on the heels of Expo’s October opening, the elephant in the Sustainability District and, indeed, throughout the entire event, is just how sustainable is our New Zealand pavilion along with its 200-odd neighbours?
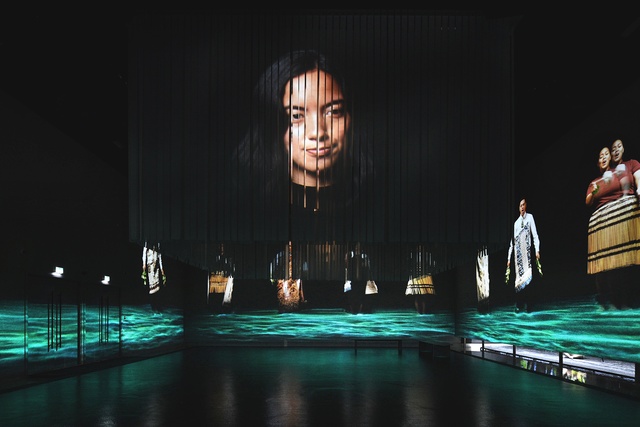
Image:
Mohamed Somji and New Zealand Trade and Enterprise
Delamore sees multiple layers to the sustainability response. “The main driver for this process was our story around kaitiakitanga and trying to change people’s attitudes regarding the ways they think about themselves and their relationship to the environment and their impact on the environment,” she says.
From a more technical perspective, Delamore points out that the pavilion is very economical with the ways in which it delivers the visitor experience and the whole building has also been designed for disassembly. “It can be dismantled, relocated and repurposed, either as a whole or in components”, which provides much greater flexibility and future use for the building.
Finally, Expo 2020 Dubai’s guidelines and controls around the exhibiting pavilions, as part of the consenting process, included key targets around material selection, energy and water consumption, natural ventilation and solar shading. There has, however, been some debate over the Grimshaw architects’ central Sustainability Pavilion, which, ironically, has a reported 18,000-tonne carbon footprint, more than twice the optimum level for a building of its size.
It’s easy to judge from a carbon-righteous position of not travelling to this year’s World Expo and saving an estimated 2730kg of CO2 from entering the earth’s atmosphere in the process. But, we can still be impressed by the way this creative, collaborative team is representing Aotearoa to the rest of the world and is, most likely, encouraging economically advantageous trade relations at the same time.
Together, Jasmax and its bicultural design team Waka Māia, along with Haumi, have created a rich, well executed visitor and functional experience some 14,000km away. It is an example of both co-design and cultural design, highlighting the ways in which an indigenous culture can redefine how we see the world and how the world sees us.
Ko au te awa, ko te awa ko au.

