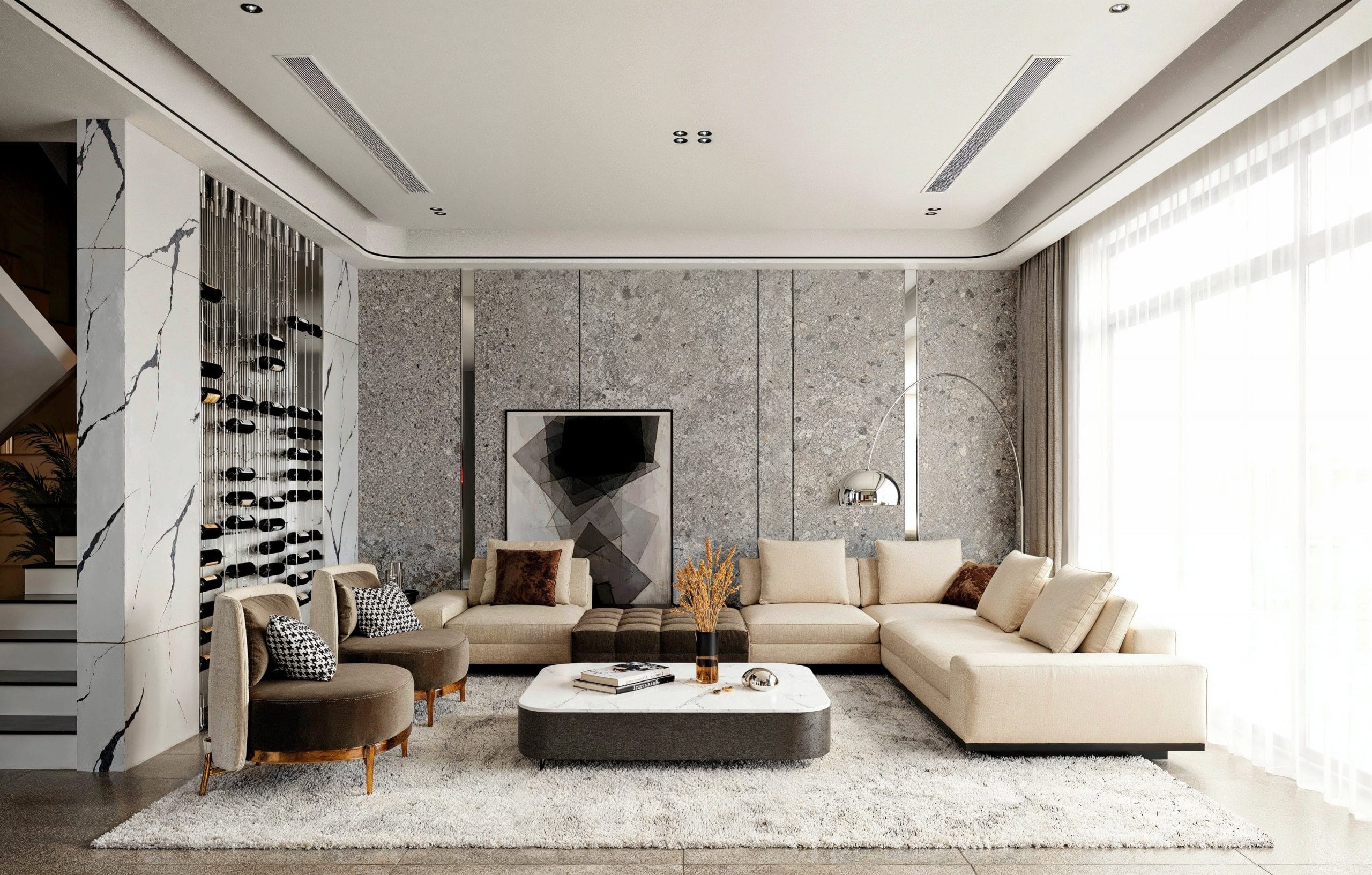When siblings Fran and Tim Wilson (co-founder and director of Folk Architects), bought this 1880s Victorian building in Fitzroy 14 years ago with their other brother, Chris Wilson, it was two separate terraces.
At the time, the group were looking for a big warehouse space they could turn into a shared house, but this historic building caught their eye instead. ‘It felt spacious with the high ceilings, and as the site was two separate dwellings, we could see the potential for renovating and making it into one big, beautiful home,’ says Fran.
‘The three of us have always been super close, and had regularly hung out in Edinburgh Gardens, so when we moved in, our new homes felt like one big house and a new hub for our friends to gather in the heart of North Fitzroy.’
Plans to renovate the heritage property, which included a rooftop deck, were underway, until each of the siblings met their respective partners and decided they needed their own space. After Chris moved out, Tim and Fran each chose a dwelling to call their own, and renovated each home separately – retaining the backyards as a communal space for both families.
Now, Fran and Tim – and their families – are moving on (this time in seperate buildings!), and their much-loved Fitzroy ‘commune’ is up for sale, as two unique dwellings on separate titles; 698 and 700 Brunswick Street.
700 Brunswick Street (above) has been designed and renovated to optimise the existing building footprint. “There was an emphasis on adaptability, flexibility and efficiency in the house planning,” Tim says. ‘The aesthetic is clean and simple, utilising natural materials to create a welcoming home environment.’
This two bedroom Victorian townhouse captures the essence of inner city living with easy flow between interior spaces and out into the courtyard. The ground floor holds the living, dining, kitchen, laundry and powder room. A generous study, bathroom and two bedrooms, one leading out onto the deck, occupy the upstairs.
The interiors are minimal and sophisticated, with bespoke cabinetry in the lounge and kitchen, which connects seamlessly to the dining room with a large island that doubles as a table. ‘In between’ spaces have also been utilised to maximise space, including a home office and reading nook.










