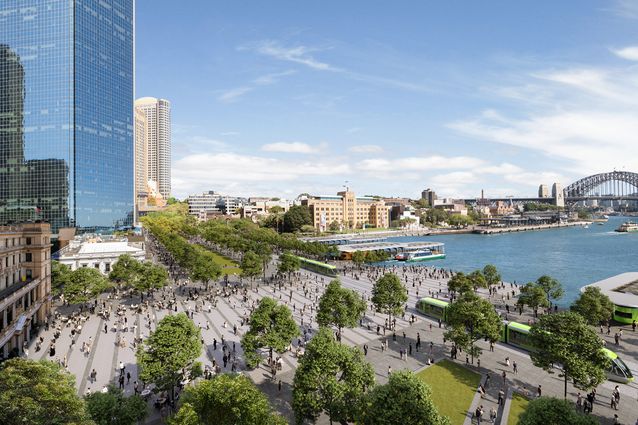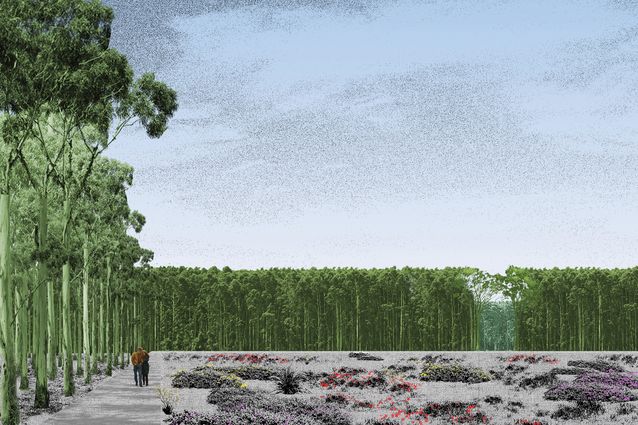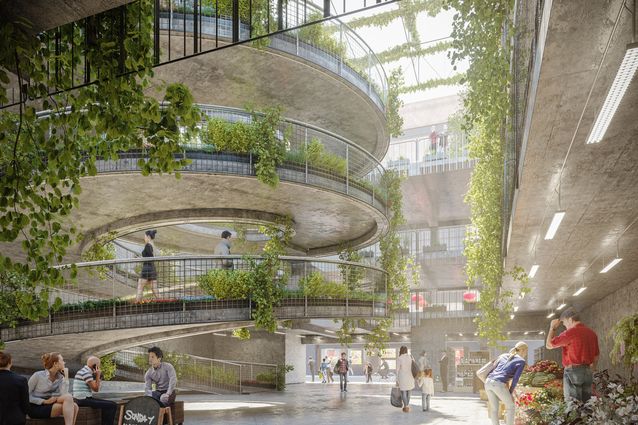[ad_1]
Jury citation
Using big-picture design thinking, Bates Smart has suggested a reclaiming of public space that connects Sydney’s CBD with the harbour. As our cities have become dominated by cars, large-scale transport infrastructure has overrun public space. This proposal suggests removing the Cahill Expressway and shifting the train loop underground at Circular Quay, taking into consideration the steep land gradients for the positioning of the train line.
The jury was impressed by the bold statement of this scheme, but did have some reservations about the execution of the public space itself – in particular, its lack of shade and greenery. Although not completely resolved, Australia’s Urban Room reminds us to reconsider the way our cities have evolved over time. Restriction of movement due to COVID-19 has reminded us all of the value of true public open space and this proposal is a compelling argument to secure Sydney’s Circular Quay as a place for people to gather.
Architect’s description
Circular Quay, where Sydney meets the harbour, is a site that holds deep cultural significance for many Australian people. It should be a natural place for gathering within the city, but over the past 50 years, it has become overwhelmed by transport infrastructure. The removal of the Cahill Expressway creates the opportunity to transform Circular Quay into a grand urban room – a space for the people of Australia to celebrate important occasions, assemble, or just hang out and enjoy the harbour.
The Cahill Expressway opened in 1958 to connect the Harbour Bridge to the east side of the city. When the Harbour Tunnel opened in 1992, it doubled the Cahill’s connections, effectively making the expressway redundant. Unlike the Cahill, the train loop across Circular Quay is an essential piece of infrastructure. Attempts have been made before to take the rail under Circular Quay, but the surrounding land gradients have proved too steep.
We have proposed extending a redundant existing tunnel from St James Station down Bridge Street and looping it back to Wynyard Station, so that the train line could be moved underground. As Bridge Street is higher than Circular Quay, we estimate the gradients for the train line would work. A station would be located at Bridge Street, opposite Macquarie Place Park and only a short walk from Circular Quay. Buses could also stop there, thereby reducing public transport traffic through the Quay to ferries and light rail, unclogging the space.
With the train, car and bus congestion removed, the narrow, dense foreshore around Circular Quay’s ferry wharves could be replaced with a generous public realm connecting to the new light rail. Under this vision, Customs House, the original government trade building, would reclaim its historic significance as the Quay’s centrepiece. New landscaping, hardscaping and inbuilt gathering places of different sizes and scales would help to organize the space and make it an inviting place.
[ad_2]
Source link











