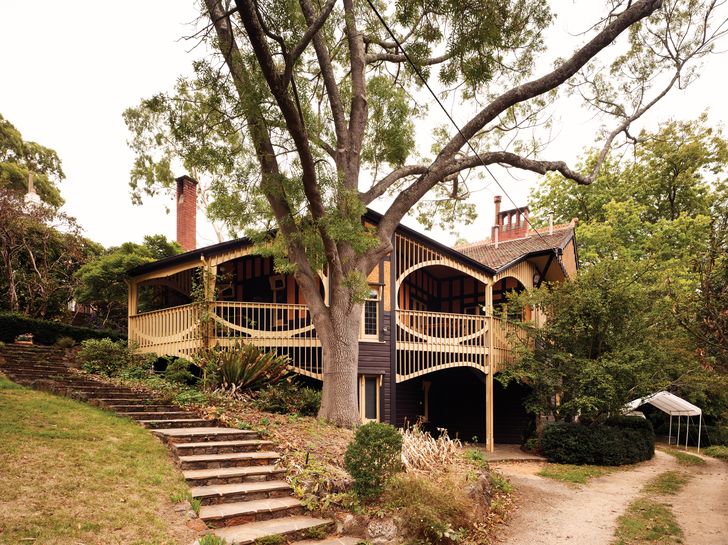[ad_1]
Peter Crone, a modernist architect, skilled woodworker, conservationist, and expert on the work of Le Corbusier, has died following a cardiac arrest.
Over his half-century career, Crone won numerous awards for his house designs and school buildings, including the Victorian Architecture Medal for the Chapel at Trinity Grammar School in 1993. More recently, he won widespread acclaim for the meticulous conservation of Harold Desbrowe-Annear’s Chadwick House, which he and his wife Jane lived in and restored over a period of 30 years. A piece written by Crone for the May 2009 issue of Architecture Australia, details the extraordinary amount of time and effort that went into the project. “Work over the last 20 years has seen 18 sash windows and hoppers rebuilt and installed by myself,” he recalled. “Work on the living room took more than 18 months of weekends and spare evenings. Throughout our 20 years of completing stage one of the restorations, no drawings or photographs of the original house have been discovered.”
Harold Desbrowe-Annear’s Chadwick House, restored by Peter Crone.
Peter Crone Architects won the 2008 Australian Institute of Architects’ National Award for Heritage for stage 1 of the restoration.
Born in 1944, Crone trained as an architect at RMIT University in Melbourne, working as a student for Bates Smart and McCutcheon, and Bernard Joyce. He graduated in 1970, before heading to Europe on a Haddon Travelling Scholarship to study the works of the seminal modernist Le Corbusier.
Returning to Melbourne in 1974, he designed a string of modernist private homes. His entry in the Encyclopedia of Australian Architecture, written by Conrad Hamann, describes the houses of this period. Eruat House in Belgrave, Victoria (designed with Max May) “harnessed the chamfered, timber style then popular in Melbourne to a bold and monumental scale by dint of angled wings that amplified the house scale in a fusion of ideas paralleling Le Corbusier and United States architect Robert Venturi.” Huebner House in Olinda, Victoria was “a highly urbane, hovering design in concrete block that used a set of forms stemming from Norman Foster, Le Corbusier and the 1960s and early 1970s houses of United States architects Richard Meier, Charles Moore and Charles Gwathmey.”
He designed a range of infill public housing under housing commissioner John Devenish’s program in the early 1980s for the Victorian Ministry of Housing, before becoming the chief design architect for the Public Works Department of Victoria from 1986 to 1989. From 1987 to 2005, Crone and Mick Ross worked as Crone Ross, a school-based practice. Since 2006, Crone continued to design education buildings, completing major works at Presbyterian Ladies College, Burwood, Camberwell Boys Grammar School and Fintona Girls School, Balwyn.
A life fellow of the Australian Institute of Architects, he retired at the end of 2018.
[ad_2]
Source link












