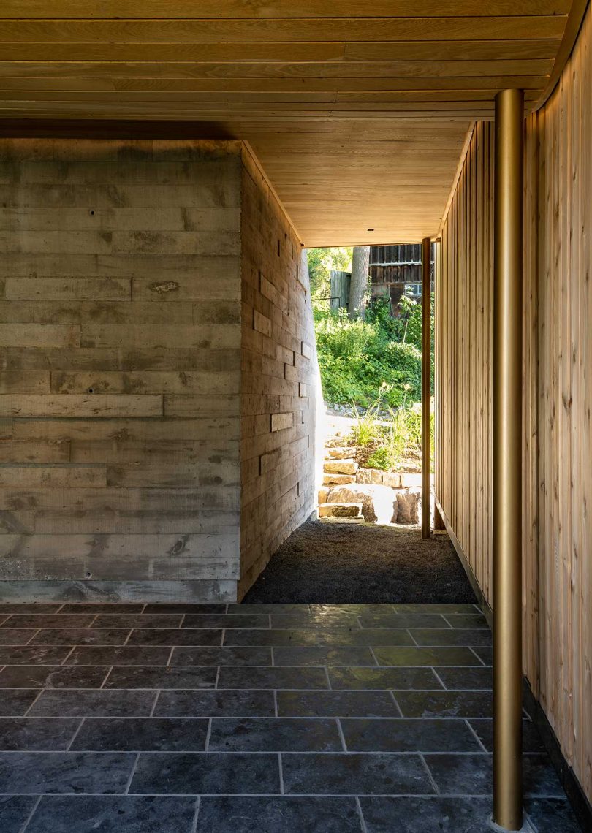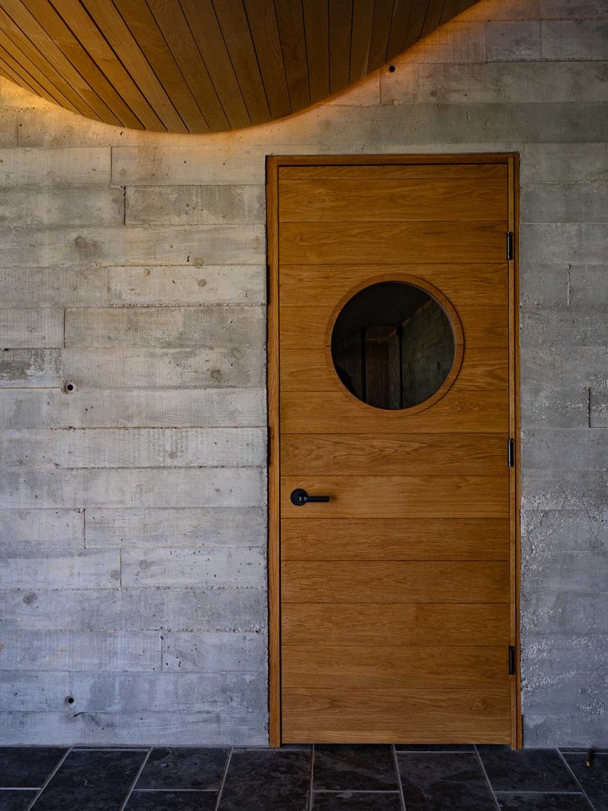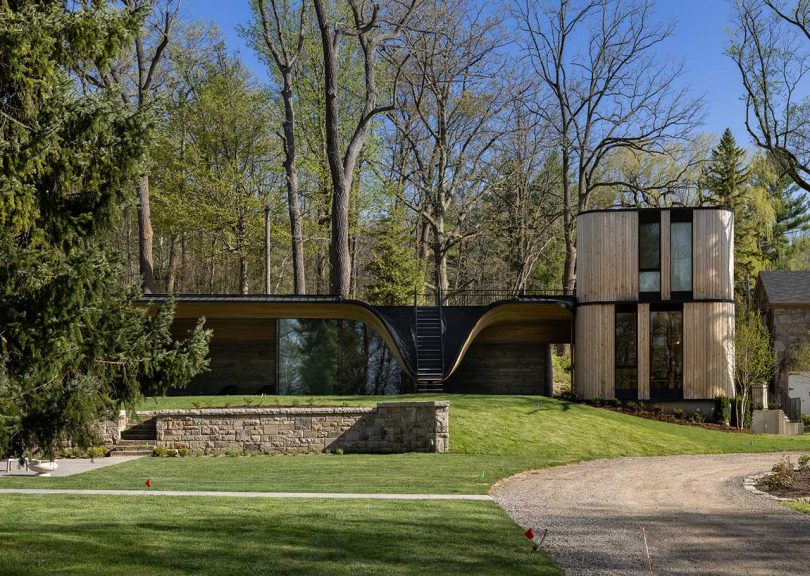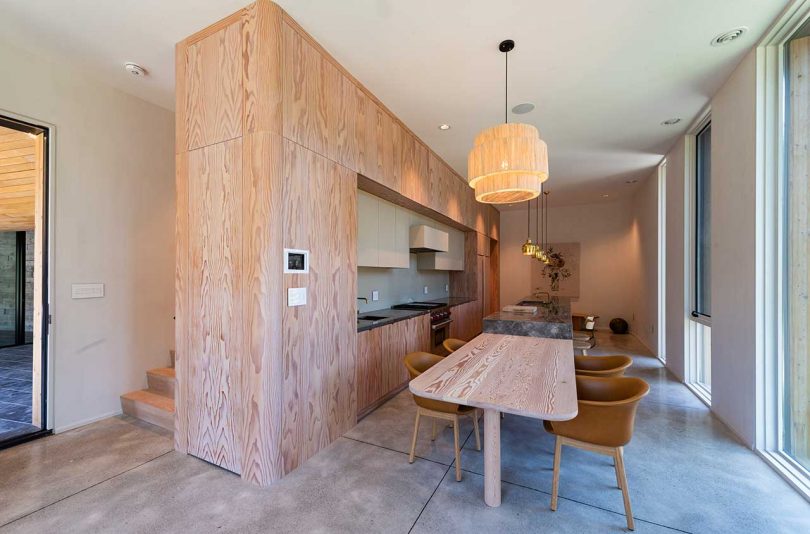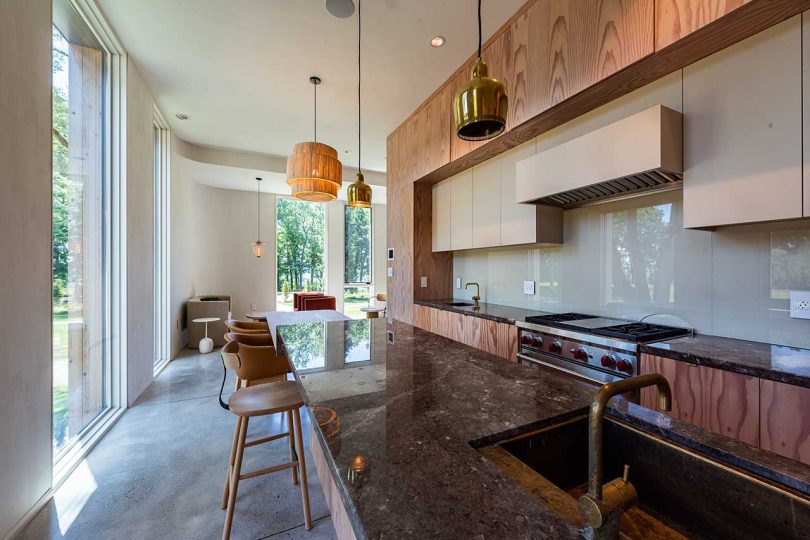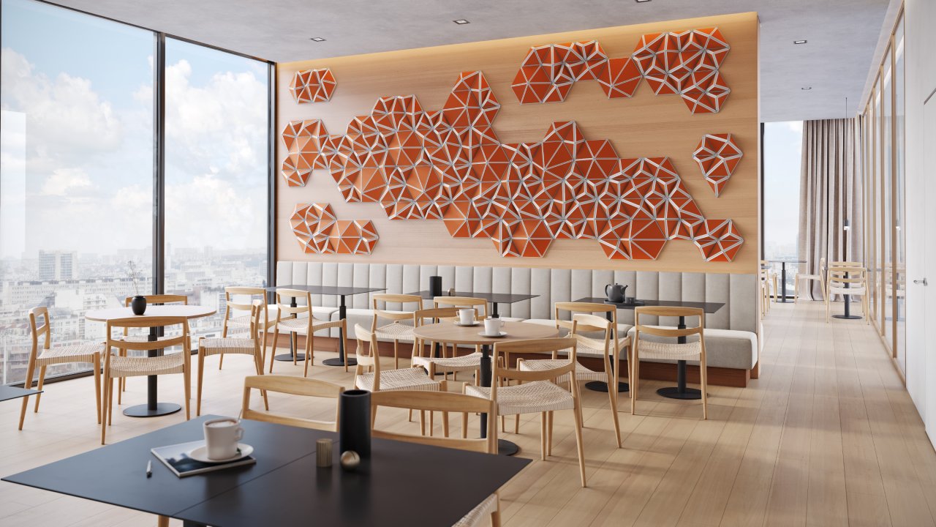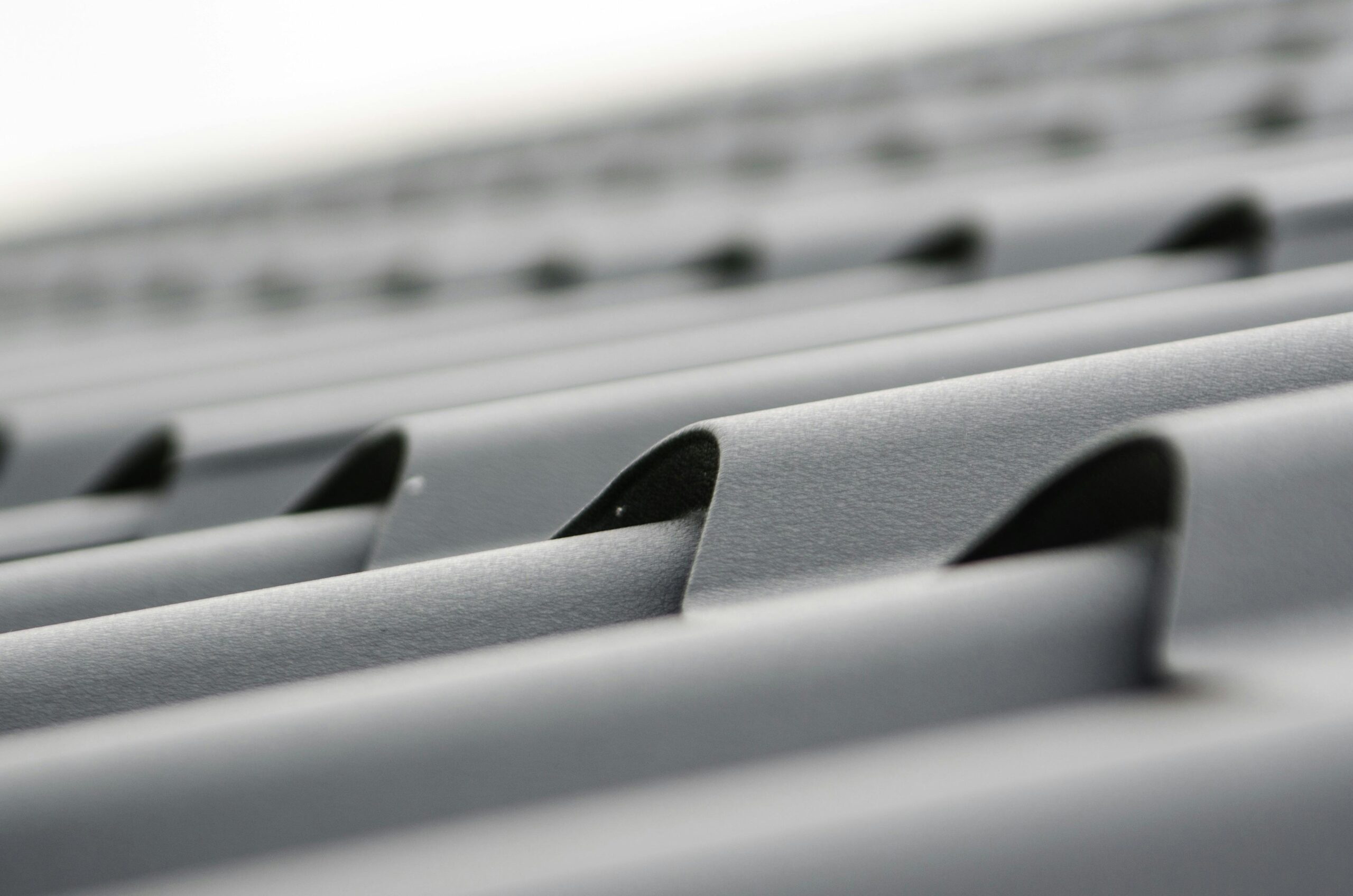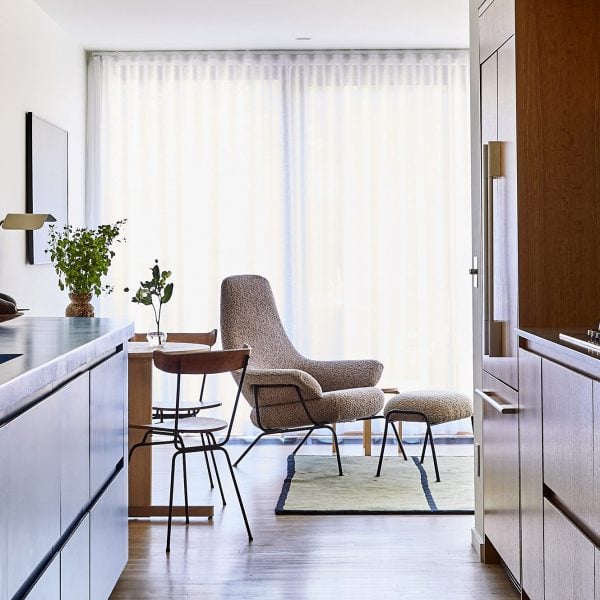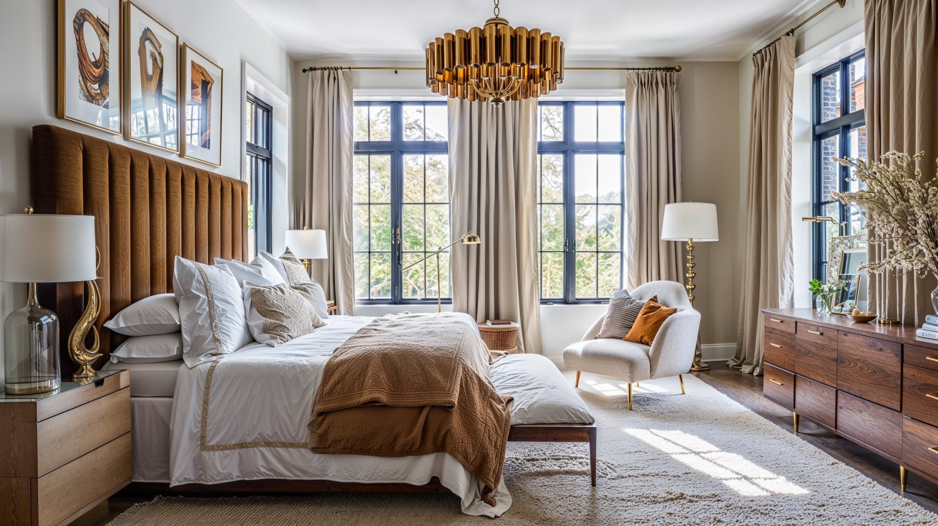The Fold House is a two-story residence located in Southern Ontario, Canada boasting an undulating structure made of wood and steel. PARTISANS designed the home to follow the contours of the site in order to minimize impact on the environment. A single story pavilion, which houses a pool, joins the two-story structure that’s situated on a slight slope that results in a unique exterior made even more noteworthy with its roof’s wave-like curvature.
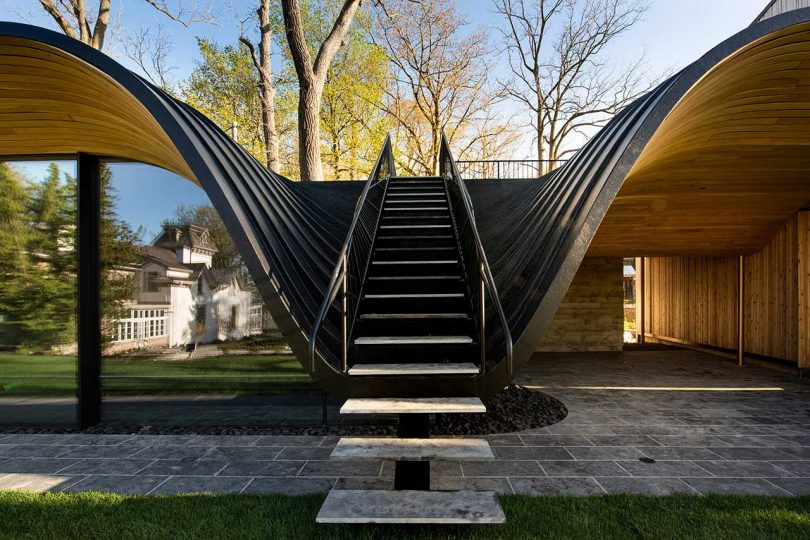
The roof dips down to allow for an external steel staircase that leads to the green roof.


The pool pavilion is outfitted with a 90-foot steel structural beam that allows for the design’s cantilevered roof to extend out to create a canopy.

The interior pool feels like it’s outdoors when the 80-foot-long by 10-foot-tall sliding glass facade is opened up.

Both the facade and the interiors utilize compression-bent wood, typically used to make furniture and musical instruments, to create the dramatic curves of the roof.
