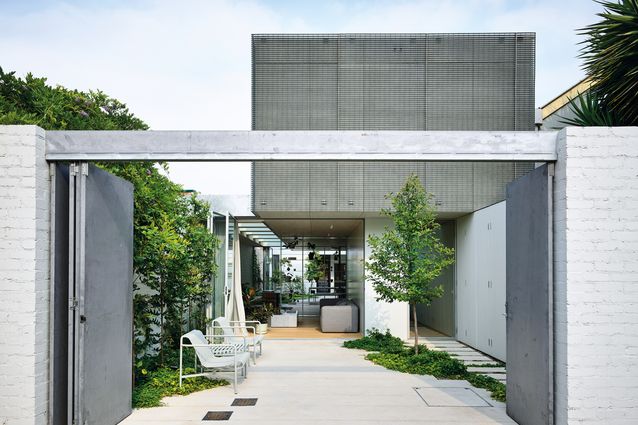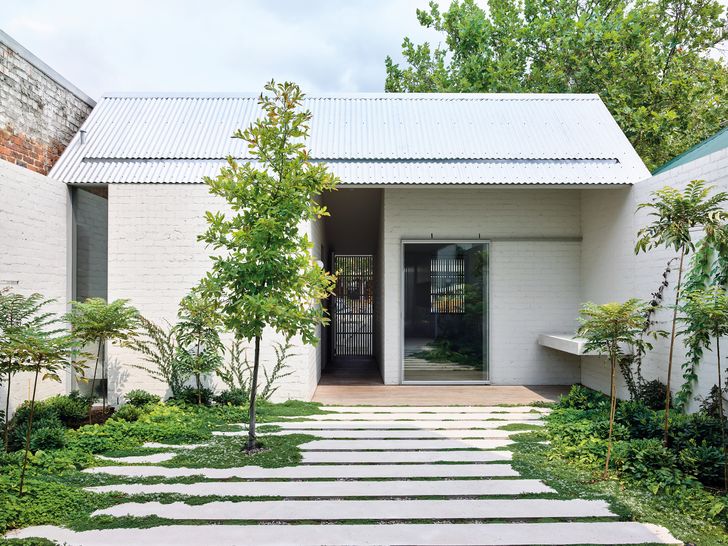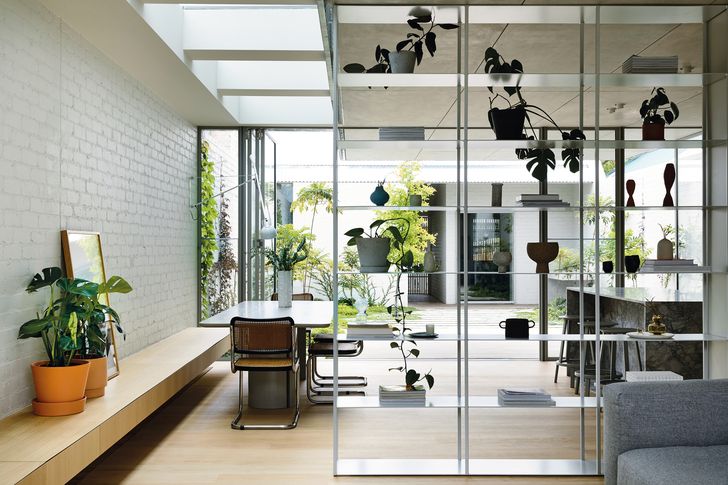[ad_1]
At some point during the past five years, Melbourne-based Rob Kennon Architects began using project locations to refer to the houses designed by the practice. The earlier projects retained their more descriptive titles – such as the Sugar Gum, Datum and Stepped houses – but newer builds have become known simply by their neighbourhoods: the Malvern, Northcote and Brunswick houses, to name just a few.
This is not, it could be argued, an inconsequential shift in taxonomy. Rather, it speaks to a self-assuredness in the practice’s built projects. What’s in a name? This new naming convention conveys an openness to multiple readings and an associated commitment to design priorities that defy easy categorization. Fitzroy North House 02 is the second in a series of houses by Rob Kennon Architects situated in that suburb. It is also a play on the Victorian terrace house, a house within a garden, a nod to Scandinavian modernism and (at least by my reading) a reinterpreted gatehouse.
That last point needs clarifying. In terms of scale, materiality and location, the project couldn’t be further from a typical English manor house estate, yet the basic configuration of Fitzroy North House 02 is one of a gatehouse and main residence. What appears from the street to be an abstracted terrace house that continues the proportional and formal logic of the neighbouring properties is actually a much smaller building at the edge of the property, housing a workshop space and guest bedroom with powder room.
The street-fronting cottage sits beneath a single hipped roof-form, referencing typical worker’s cottages.
Image:
Derek Swalwell
This cottage-like structure frames the main entry to the property, and protects from the street the garden and open living spaces of the main house behind it. While the gatehouse was not a deliberate reference point for the architects, the entry’s function as such becomes clear from inside the main garden. Breaking down the symmetry of the street elevation, the workshop and guest bedroom open up to the walled garden and central living space. Full-height, glazed bi-folding doors have been carefully detailed to maximize connections across the site. The ground-floor kitchen, dining and living area is offered protection by a wire-mesh-clad upper level that looks back over the gatehouse-like entry and in behind the parapets of the neighbouring residences.
The architect has thoroughly dismantled the typical massing of the Victorian terrace house in favour of a subtly fortified garden room, a move that has added a tremendous amount of light to the internal and external spaces of the house. Beyond the fine timber battens and beautiful details, including the open shelving system that creates a floating field of precious objects, Fitzroy North House 02’s configuration manages to challenge assumptions about what might be possible on a narrow site. Perhaps there’s also something in the unexpected inclusion of a workshop within a project of this size – another gesture that contributes to the personality of the house while also prompting one to speculate on the possibilities for such a space and all the things that might one day be made there.
The home’s main volume sits between two gardens, maximizing access to sunlight.
Image:
Derek Swalwell
Fitzroy North House 02 invokes a quality of openness, not only in the experience of the completed structure itself but also in the architect’s initial sketch. In just a few lines, Rob Kennon’s early drawing sets out the basic massing of the project, and degrees of transparency and connection between living spaces and gardens, while also resisting representation of stylistic details and features beyond a gabled roof at the street edge. Adding to the intriguing nature of this quick diagram, the notes around it are just unclear enough to invite more thought. Returning to my earlier interpretation of the gatehouse entry, I couldn’t help but note the positioning of human figures outside the walled garden. To this end, the last half of the word “workshop” could conceivably be misread as “stop,” with the lines of vegetation and sunlight behind the gabled cottage becoming signs of activity and movement concealed and protected from the world outside.
It’s useful to talk about the openness of Fitzroy North House 02 and its ability to entertain multiple stories and interpretations because it moves the conversation beyond questions of style and finish alone. While the house is undoubtedly a beautiful piece of contemporary architecture, some of its most captivating moments revolve around the openness of its diagram and the clever way it refrains from establishing a singular explanation of its architectural forms.
[ad_2]
Source link













