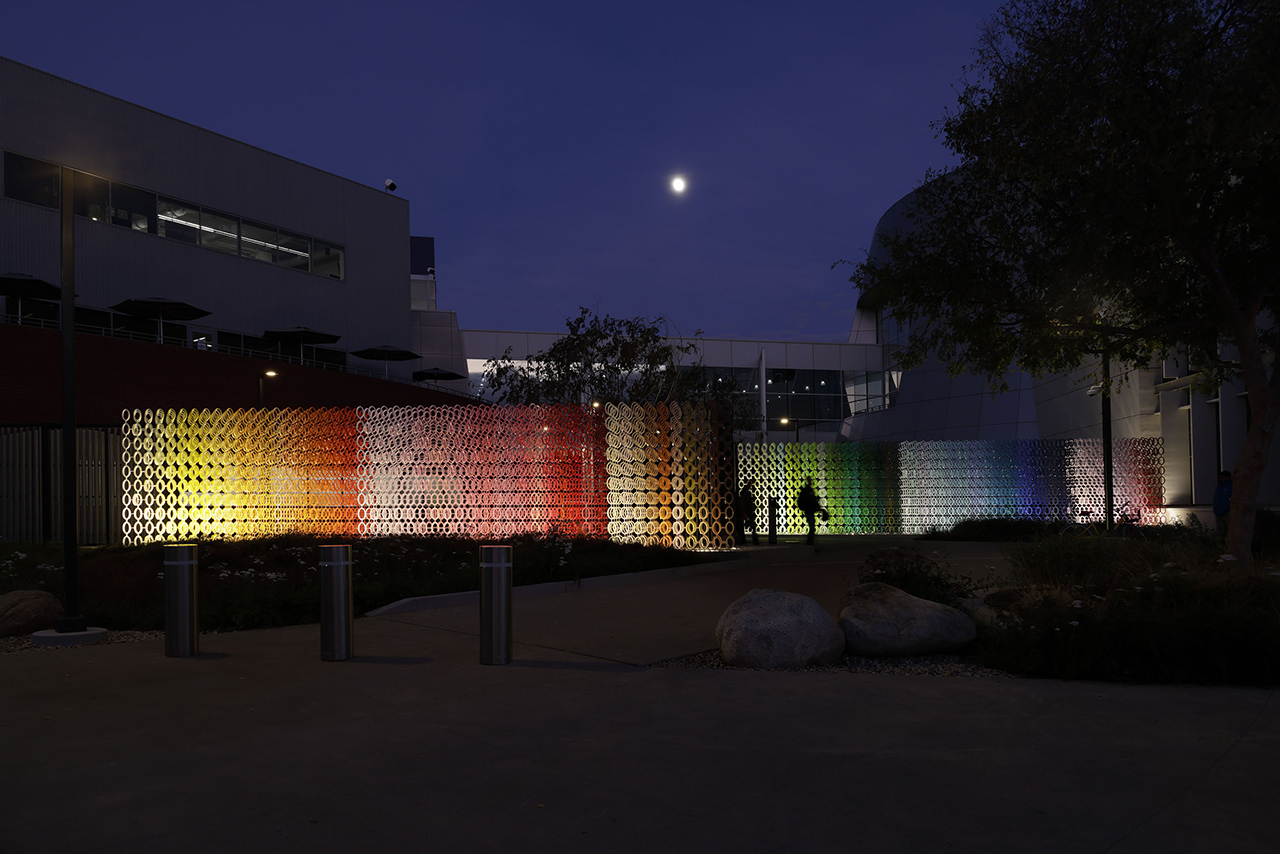Designers from Brazil have created renderings that imagine the interiors of an eco-lodge in Patagonia for the design show Casa NaToca.
The theme for this year’s Casa NaToca was “refuge” with participating designer asked to design rooms for Mapu, a sustainable house and guest lodges being built in the Chilean part of Patagonia by a couple named Pati Beck and Gustavo Zylbersztajn.
Designers including Bel Lobo, Leila Bittencourt, Paula Neder and Paola Ribeiro each contributed digitally rendered interiors of the lodge.
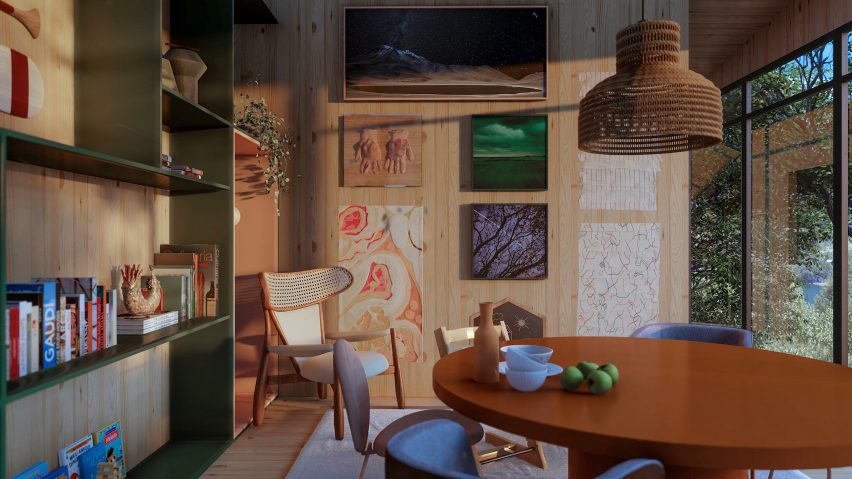
Mapu is being built in the city of Futaleufú next to Lake Lonconao.
Along with a home for the pair and their children, Mapu will include loft-style accommodation for guests, extra accommodation in the form of an Airstream trailer and a restaurant in a greenhouse.
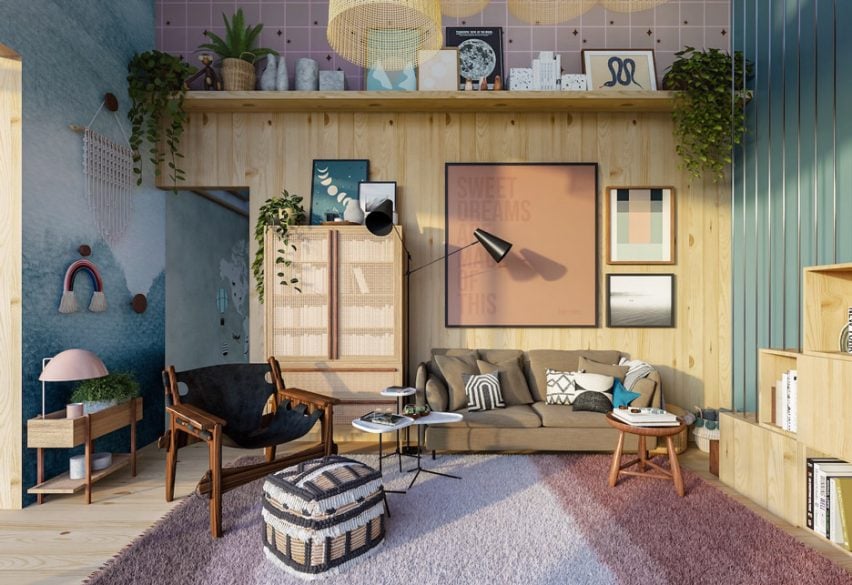
Participating designers imagined all of these places with timber walls, natural textures and wide windows with sweeping views of the landscape.
MRC Arq Design created a living room with a hanging swing and a built-in desk in front of giant windows with views of the mountains, while Isabela Fraia Arquitetura designed a timber-lined dining room filled with art and bookshelves.
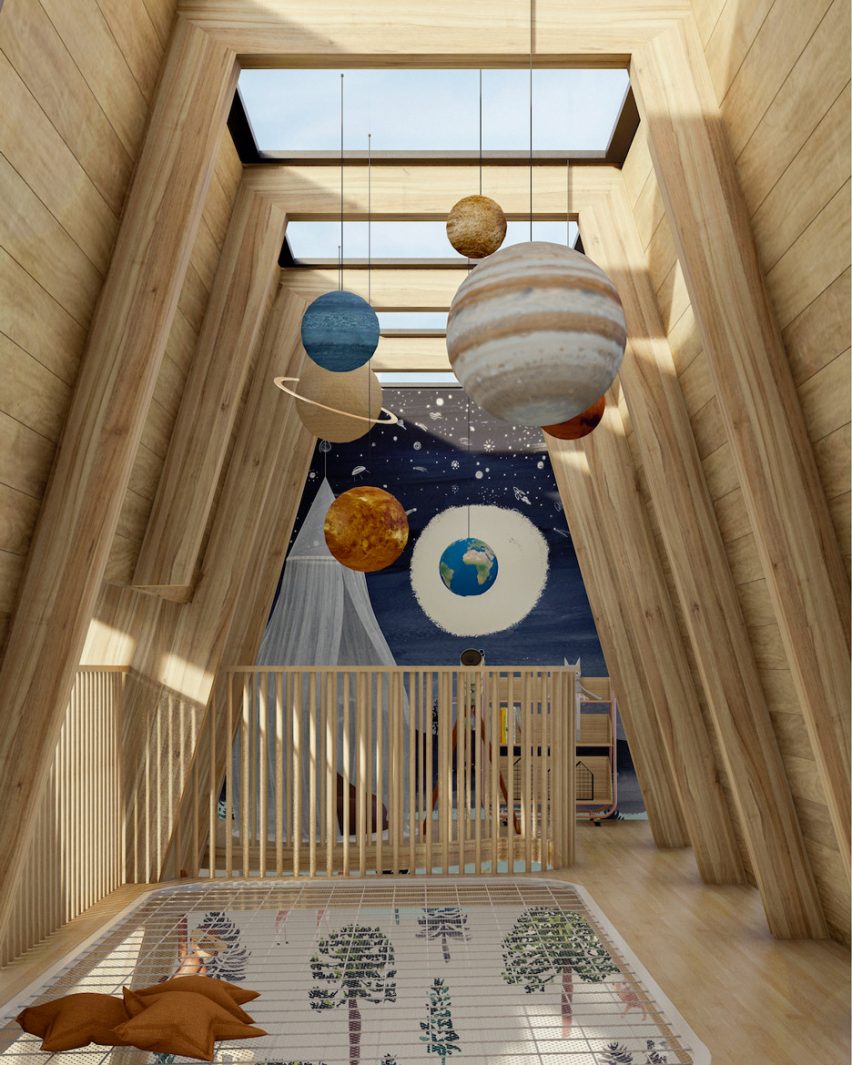
A kitchen by Rodrigo Ferreira Arquitetura features an island covered in a blackboard for the children to draw on.
There are cute bedrooms for both of the children along with a room for their cousins, and an attic playroom by Estudio Minca and Hauzz Estudio Criativo with a diorama of the planets suspended from the ceiling and a net floor.
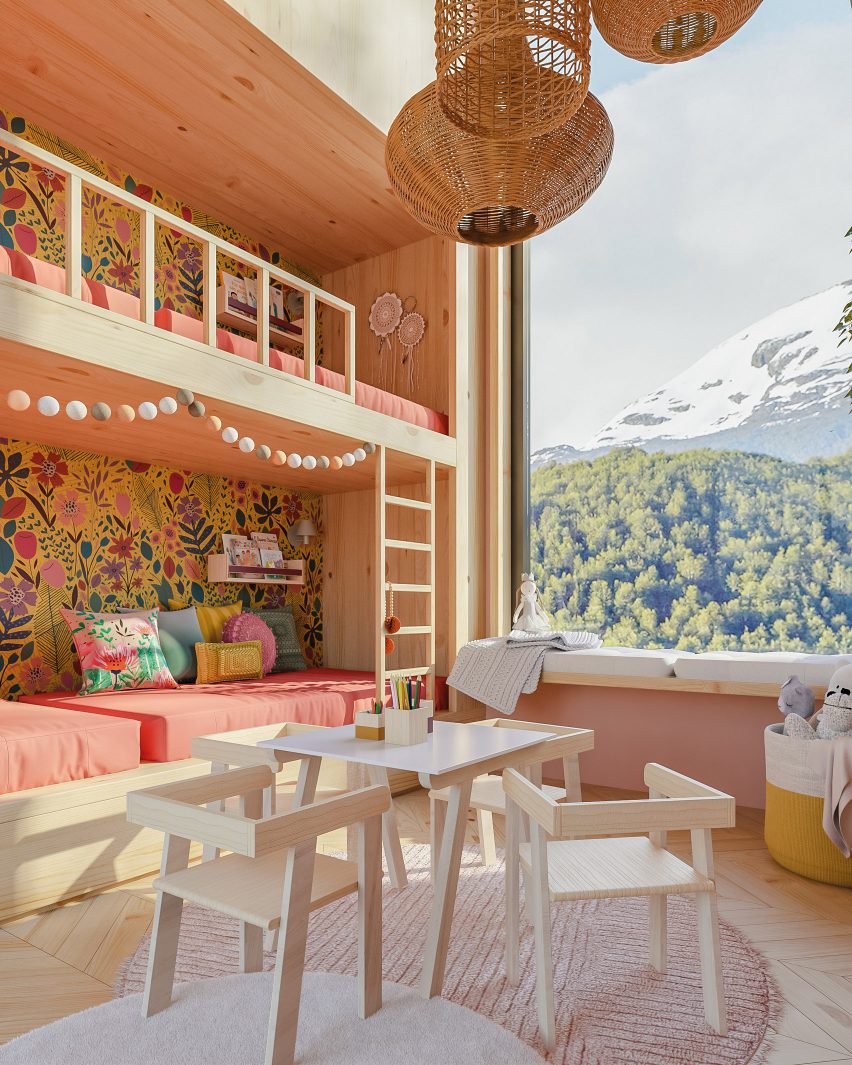
Marcella Reynol Arquitetura’s reading room features cheerful framed prints on the walls.
A deck for barbecues designed by Leila Bittencourt, Cynthia Bento, and Flávia-Lauzana features a sunken conversation pit overlooking the scenery.
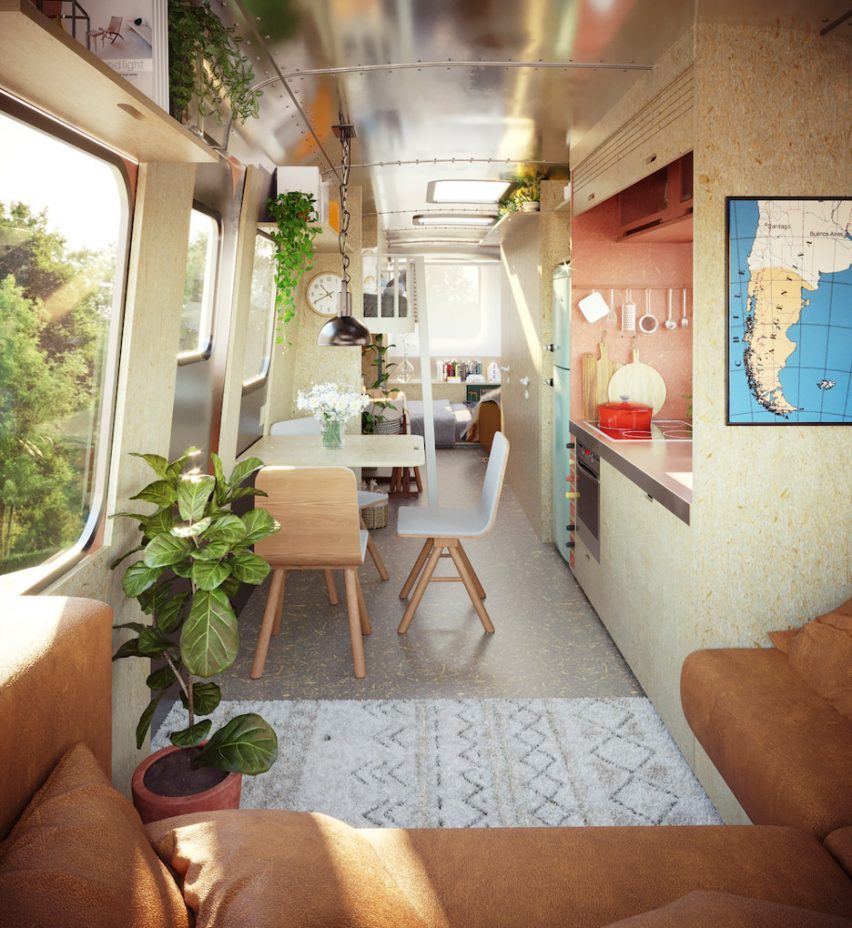
Cajoo Studio visualised a compact and cheerful guest apartment in a trailer, and there are a wide variety of guest lofts designed for couples or families.
All of the renderings share a sunshine-saturated palette, with pale timber walls and plenty of houseplants and woven pendant lampshades.
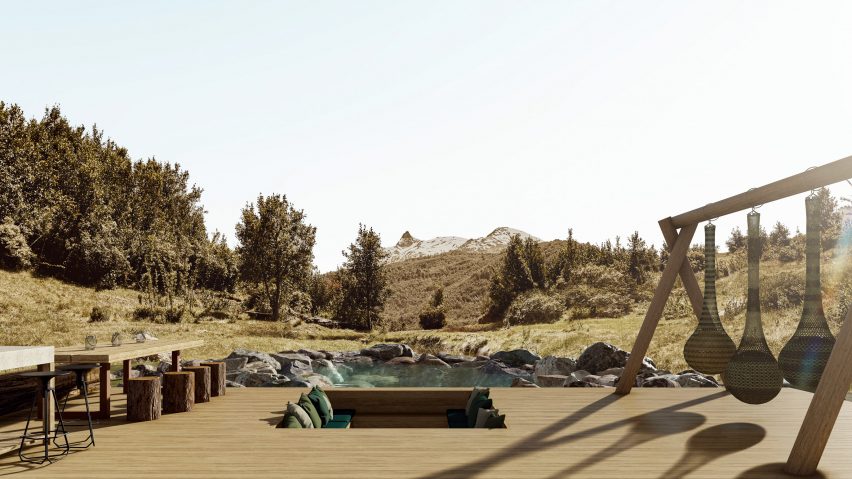
Previously held in Rio de Janeiro and São Paulo, this year’s Casa NaToca show is being held virtually due to the coronavirus pandemic.
Visitors to the online show can explore a 360-degree virtual tour and listen to audio recordings from the designers.
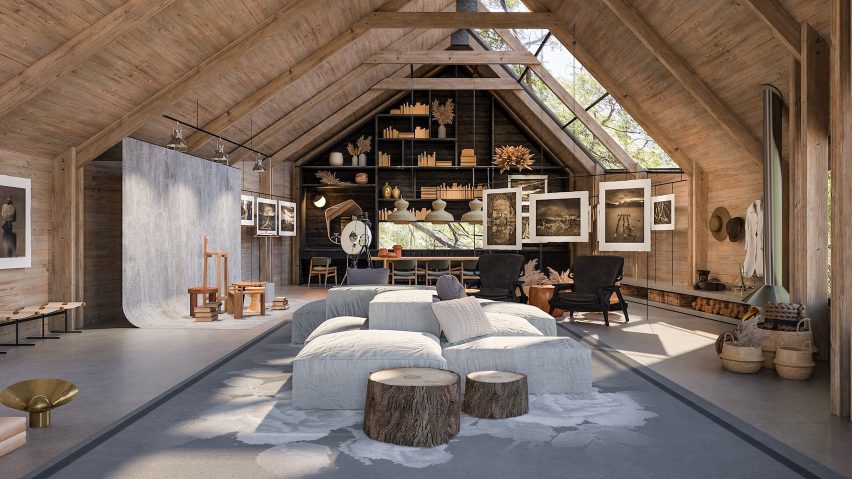
More dreamy fictional interiors renderings by architects and designers include a rock-formation hotel in Russia, an idealised holiday villa by the sea, and a hotel with a spa in Ukraine.
Casa NaToca is online until 11 April 2021. See Dezeen Events Guide for an up-to-date list of architecture and design events taking place around the world.



