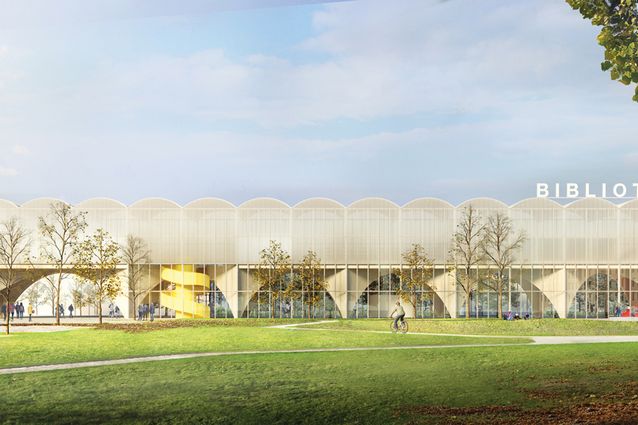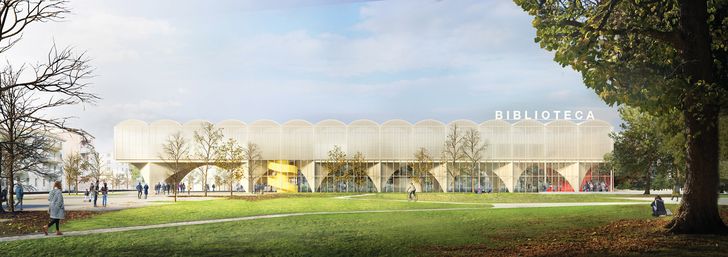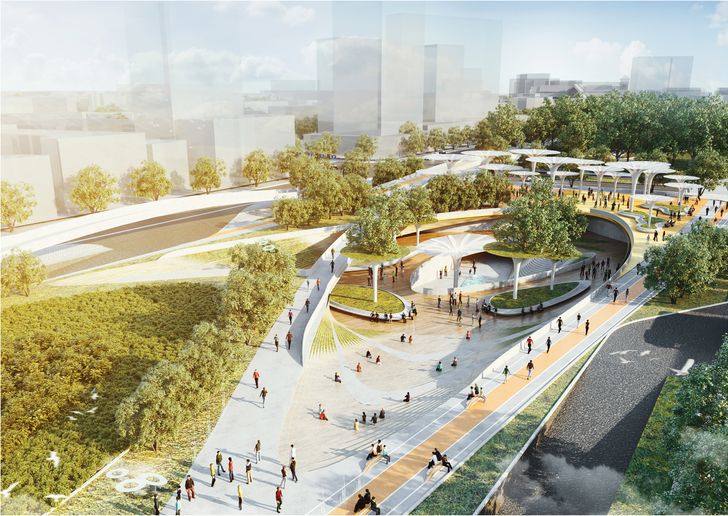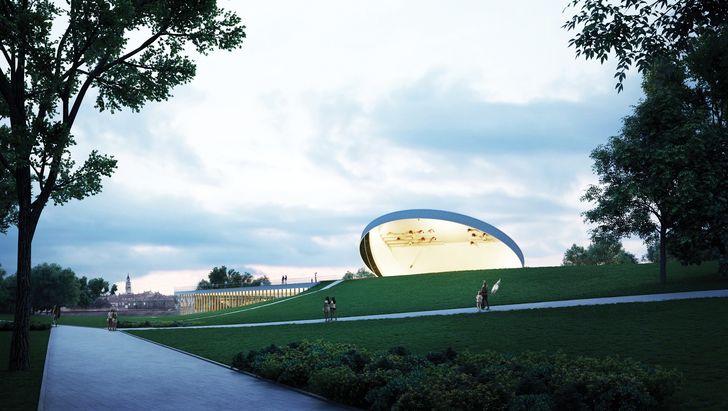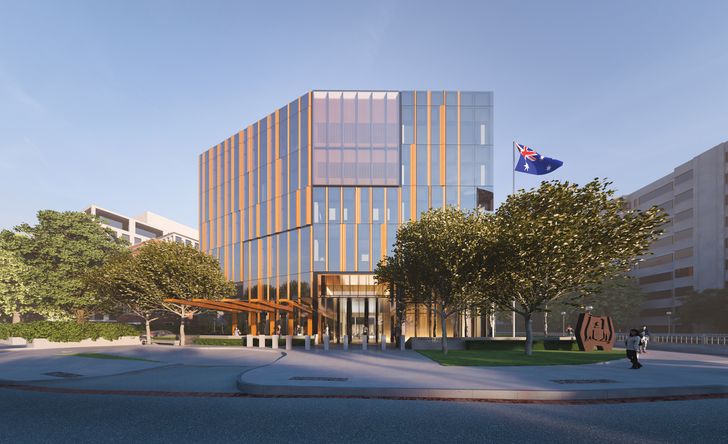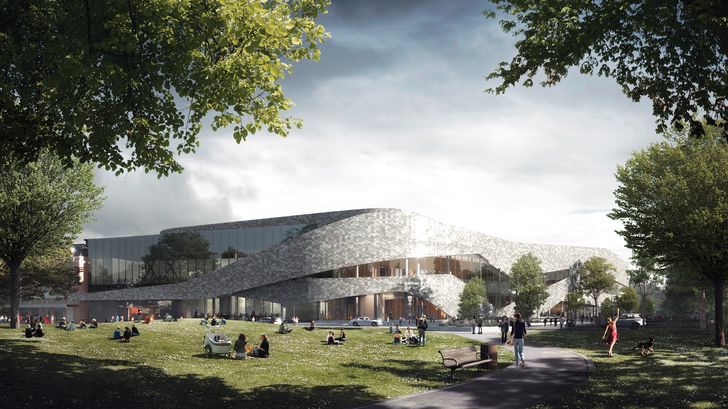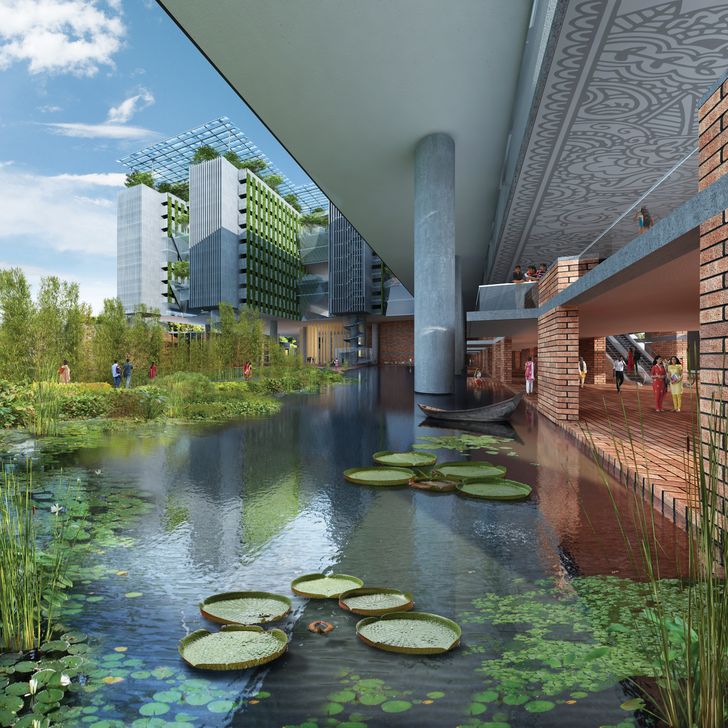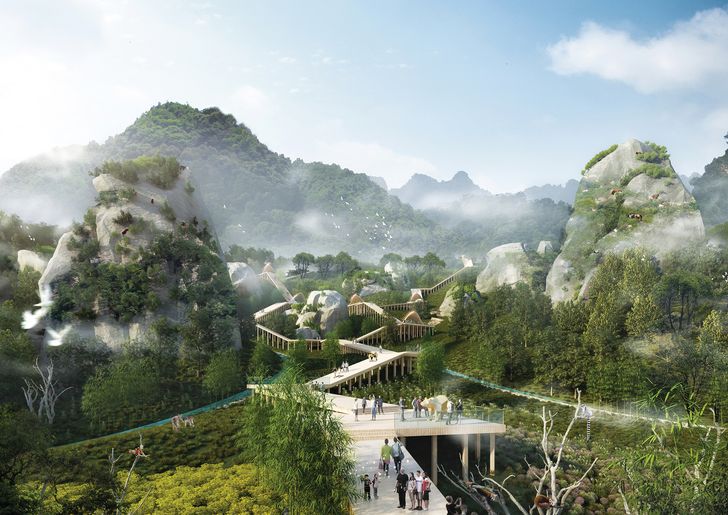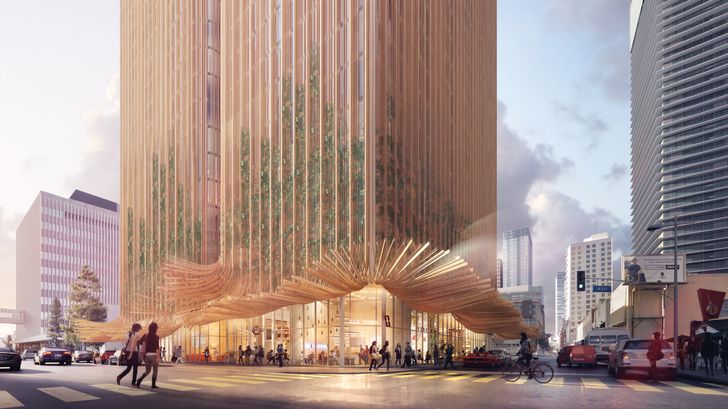[ad_1]
As the world globalizes, opportunities for architects to access international markets increase. It is apparent that Australian architects are highly valued for their agility in fast-changing industry conditions, their ability to respond to local context and their focus on high-quality, sustainable design. Australians are also in demand in educational institutions overseas and are volunteering their time and skills for humanitarian work.
Of course, we cannot hope to capture the whole picture of Australian architects abroad – there are hundreds of practices with Australian connections operating in every corner of the globe.
Below is a selection of international projects, designed by Australian practices, currently under construction or on the drawing board.
Lorenteggio Library by BLO.
BLO’s design for the new Lorenteggio Library emerged from the dimensions of the city’s public housing blocks. Turning ninety degrees from the original grid, the building continues the modern project that gave life to this urban development in the 1930s. The library acts as a bridge, completing the sequence of civic structures on the neighbourhood park. It gives Lorenteggio a new icon that reinvigorates the tradition of modernity in the district, appropriating and actualizing the memory of its local factories.
Project location: Milan, Italy
Client: Comune di Milano (Milan municipality)
Type: Public
Site area: 2,000 m 2
Status: Design competition winner; construction due to begin in 2021, expected completion in 2022.
Practice locations: Sydney, Australia; Munich, Germany; Santiago de Chile, Chile
Central Park by LAVA.
Envisioned as a place for people, Ho Chi Minh City’s Central Park is designed with a focus on the diversity of experiences needed to create a world-class park that: responds to its context, climate and community; meets the needs of people on a daily basis; and caters for visitors, gatherings and celebrations. Designed by LAVA with Aspect Studios, the park will comprise a series of layered spaces and experiences , resulting in a public asset for the future that respects its past and culture.
Project location: Ho Chi Minh City, Vietnam
Project collaborator: Aspect Studios
Client: Ho Chi Minh City Committee
Type: Public
Site area: 160,000 m 2
Status: Design competition winner; construction due to begin in 2020.
Practice locations: Sydney, Australia; Stuttgart and Berlin, Germany; Ho Chi Minh City and Hanoi, Vietnam
National Science and Innovation Centre by Smar Architecture Studio.
Nestled in the heart of the UNESCO-designated and celebrated university city of Kaunas in Lithuania, the National Science and Innovation Centre is expected to open a year in advance of Kaunas’s tenure as European Capital of Culture 2022. Known as Science Island, the centre will be located on Nemunas Island in the Neman River, adjacent to the Žalgiris Arena (the largest indoor arena in the Baltics) and within short walking distance of Kaunas’s historic Centras district.
Designed by Smar Architecture Studio in collaboration with students from the University of Western Australia, the project exploits the island’s natural slope and topographical levels. The architects want the centre to be “like an oasis where everyone – locals and visitors – feels the energy of the environment.”
Project location: Kaunas, Lithuania
Client: Kaunas City municipality
Type: Cultural
Site area: 328,732 m 2
Gross floor area: 11,663 m 2
Status: Design competition winner; expected completion 2021
Practice locations: Perth, Australia; Madrid, Spain
Australian Embassy, Washington by Bates Smart
Bates Smart’s design of the new Australian Embassy in Washington DC embodies the spirit of Australia through direct references to the distinctive Australian landscape: its bright and clear natural light and open skies, its warm materiality and its vast scale. Through the use of these associations, the architects seek to create a civic building and symbol of Australia that is both enduring and welcoming. The new building will include an expansive glass atrium, a large open public space looking back toward the White House, an exhibition gallery and function spaces, and upper levels of flexible working areas, creating a highly contemporary, healthy and open workspace setting.
Project location: Washington DC, USA
Client: Department of Foreign Affairs and Trade (DFAT)
Type: Civic
Site area: 2,816 m 2
Status: Design competition winner; construction due to begin in 2020, expected completion 2022
Practice location: Melbourne, Australia
Te Pae, Christchurch Convention Centre by Woods Bagot
Te Pae, Christchurch Convention Centre by Woods Bagot
Te Pae (“a place for gathering”) is a combined convention and exhibition venue that is part of Christchurch’s recovery masterplan after the devastation of the 2011 earthquake. The design, by Woods Bagot with Warren and Mahoney, powerfully redresses the previous centre’s lack of relevance to Ng a ¯ i Tahu, the indigenous people of New Zealand’s South Island, and returns confidence and a sense of excitement to the city as part of the rejuvenation of its cultural and commercial life. Moving away from the traditional “big box” typology associated with convention centres, the response minimizes the impact of the building’s mass in the regenerating city. Representing the region culturally and geographically, the design is conditioned by the distinctive braided rivers of the Canterbury Plains, expressed as ribbons that will wrap around the structure, defining entries and framing views of the context.
Project location: Christchurch, New Zealand
Project collaborator: Warren and Mahoney
Client: Ōtākaro Limited
Type: Civic
Site area: 17,000 m 2
Status: Design competition winner; construction began in 2017, expected completion in 2020.
Practice locations: Adelaide, Brisbane, Melbourne, Perth and Sydney, Australia; Christchurch, New Zealand; Singapore; Beijing, Hong Kong and Shanghai, China; Abu Dhabi and Dubai, United Arab Emirates; London, UK; New York and San Francisco, USA
BRAC University by WOHA
BRAC University by WOHA.
BRAC University’s vision is to become a catalyst for change that coalesces the local community, improves the immediate built environment of the neighbourhood, and provides a model for environmental and social sustainability in Dhaka, Bangladesh. The design challenge is to create a livable, tropical and sustainable inner-city campus that maximizes areas for teaching, yet introduces breathing spaces for informal learning and social interaction. The project is located on a polluted swampland and the design by WOHA (based in Singapore and founded by Australian Richard Hassell and Singaporean Wong Mun Summ) features a bioretention pond that will remediate polluted water. The key design strategy is to create two distinct programmatic strata by floating the private realm for learning as a raised canopy above the public lower stratum.
Project location: Dhaka, Bangladesh
Client: BRAC (Building Resources Across Communities) University
Type: Educational
Site area: 21,600 m 2
Status: Construction begain in 2011; expected completion in 2020.
Practice location: Singapore
Panda Land Masterplan by Hassell.
This authentic and immersive panda trail and habitat will aim to change the way people perceive and engage with wildlife by dissolving the idea that humans are dominant over nature.
Trailing across the Chinese city of Chengdu (in the world’s most significant contiguous area of panda habitat), the attraction will connect multiple UNESCO World Heritage-listed sites at Beihu, Dujiangyan and the Longquan Mountains. Above all, the trail will tell the conservation story of China’s iconic giant panda.
Hassell’s masterplan conceives visitors not as tourists but as explorers, giving them a variety of opportunities to learn about the environmental challenges facing China’s national treasures.
Project location: Chengdu, Sichuan Province, China
Project collaborators: Shanghai Tongji Urban Planning and Design Institute, Jon Coe Design
Client: Chengdu Tianfu Greenway Construction Investment
Type: Public and commercial
Site area: 69 km 2
Status: design competition, one of three winners selected to continue to the next phase of the project.
Practice locations: Adelaide, Brisbane, Melbourne, Perth and Sydney, Australia; Singapore; Hong Kong and Shanghai, China; London, UK; San Francisco, USA
Sky Trees by Koichi Takada Architects.
Drawing inspiration from the huge and ancient Californian redwood trees, Koichi Takada Architects’ vision is to make this tower the healthiest place people can live in downtown Los Angeles. The project will feature an expressive canopy that incorporates a breathing green wall designed to improve the city’s air quality and introduce a unique landscaping feature to the streetscape. It is the architect’s desire, through a nature-inspired approach, to transform an old existing warehouse district into a healthy and organic neighbourhood. An undulating timber canopy at street level will reference the Marilyn Monroe “flying-skirt” moment, resonating with LA’s celebrated street culture. The podium has been designed with a strong consideration for the human scale in order to encourage public engagement.
Project location: Los Angeles, USA
Client: Crown Group
Type: Residential
Site area: 52,400 m 2
Status: Direct commission; submitted for entitlement approval
Practice location: Sydney, Australia
[ad_2]
Source link

