I’m giving up on my plan to finish the living room before moving on to the hallway and home gym, but the reason is completely out of my control. I’ve been waiting on two packages to be delivered for the living room, and those packages (along with about three others for the music room) have been delayed, and delayed, and delayed some more.
My guess is that UPS and FedEx are still trying to dig out from underneath the backlog created by our 10-day ice and snow storm here in Texas (during which I did not see one single UPS, FedEx or USPS truck on my street). So when my packages said “out for delivery” two days in a row last week, and then nothing showed up and the tracking was changed to “delayed”, I decided it’s time to move on.
I’m turning my focus and energy to the home gym (and the hallway) so that I can get these areas done and move on to the studio, which is what I REALLY want to be working on. So let’s talk about what I’m working with, and what I envision for this room.
First, here’s the current floor plan again so you can see where the home gym is in relation to the other rooms. It’s the purple room on the far left.
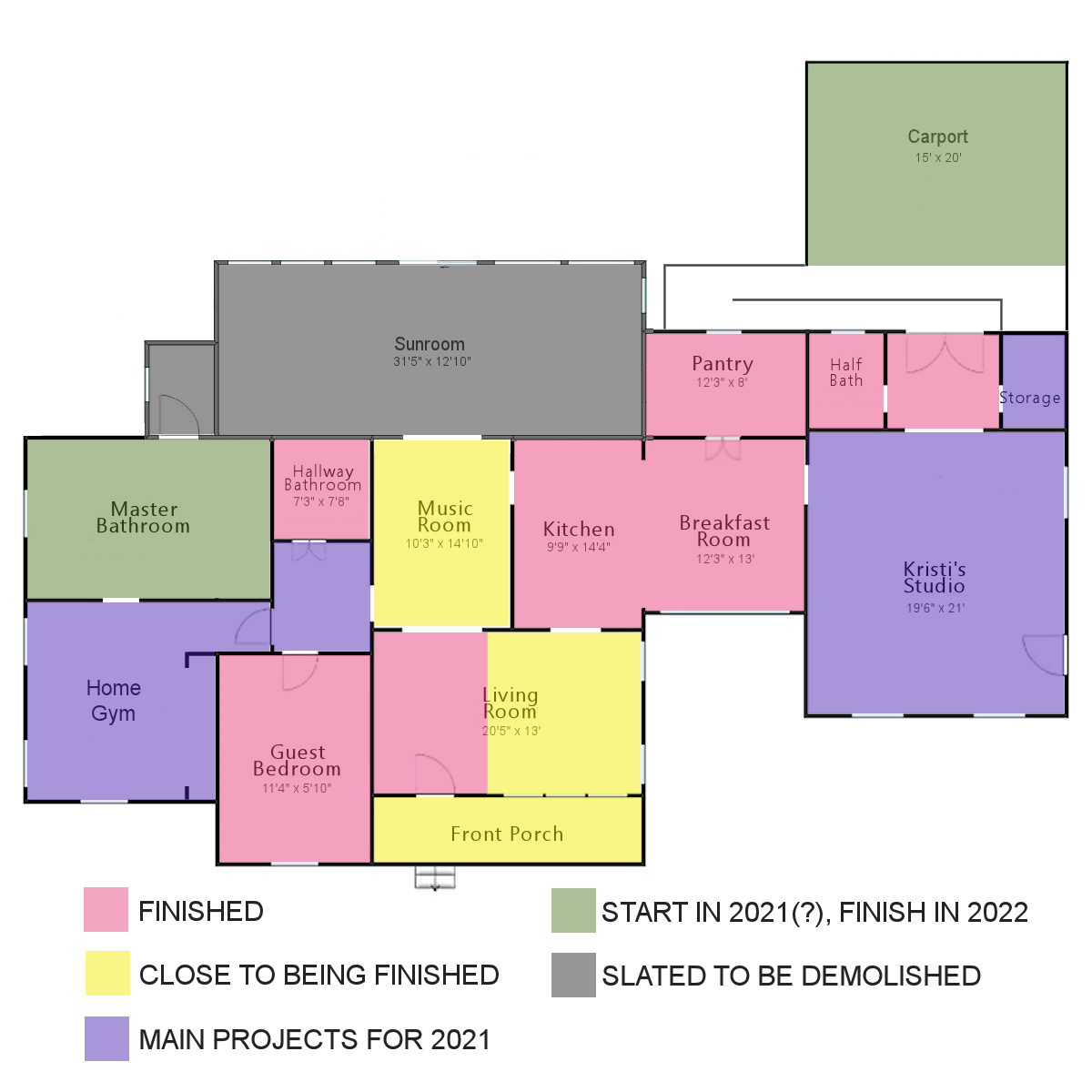
(Side note: For those of you wondering where the master bedroom is (we don’t currently have one) and where it will be when we do our addition on the back, you can see that on the home tour page.)
The main area of the home gym is 11′ 10″ by 14′ 10″. Then there’s the open area that was created by combining the two closets (i.e., the original closet for this room and the closet area that was original to the guest bedroom, which is now closed off on the guest bedroom side and opened up on the home gym side). That space is 2′ 8″ x 10′ 10″. And then the long entrance into the room, which is basically unusable space, is 43″ wide and 74″ long.
I have a few current photos that I took just this morning to show you. I’ve been piling things into this room for far too long now. There’s extra flooring, all of the trim that was removed from the hallway (and hopefully can be reused), along with quite a bit of lumber and trim that was piled in here for some unknown reason, piles of stuff that need to be donated, and several random boxes full of who-knows-what that have been shuffled around from room to room ever since we had to totally clear out our garage before the construction began to turn the garage into my studio.
That’s a long time for shuffling boxes around! So I actually need to open them and decide what to do with the contents this time. My guess is that if I’ve lived without the contents for that long, I probably don’t need any of it.
I actually started clearing things out of this room this past weekend (which you’ll find unbelievable when you see how much is still in here), but I had also piled all of the tools and extra paint and supplies left over from the guest bedroom remodel. Most (but not all) of that has been put away now.
All of that to say please excuse the mess. But here’s the room right now. This is the new long(er) entrance into the room that was created when we squared up the room just to the right of this one (i.e., the former master bedroom which will eventually be the master bathroom)…
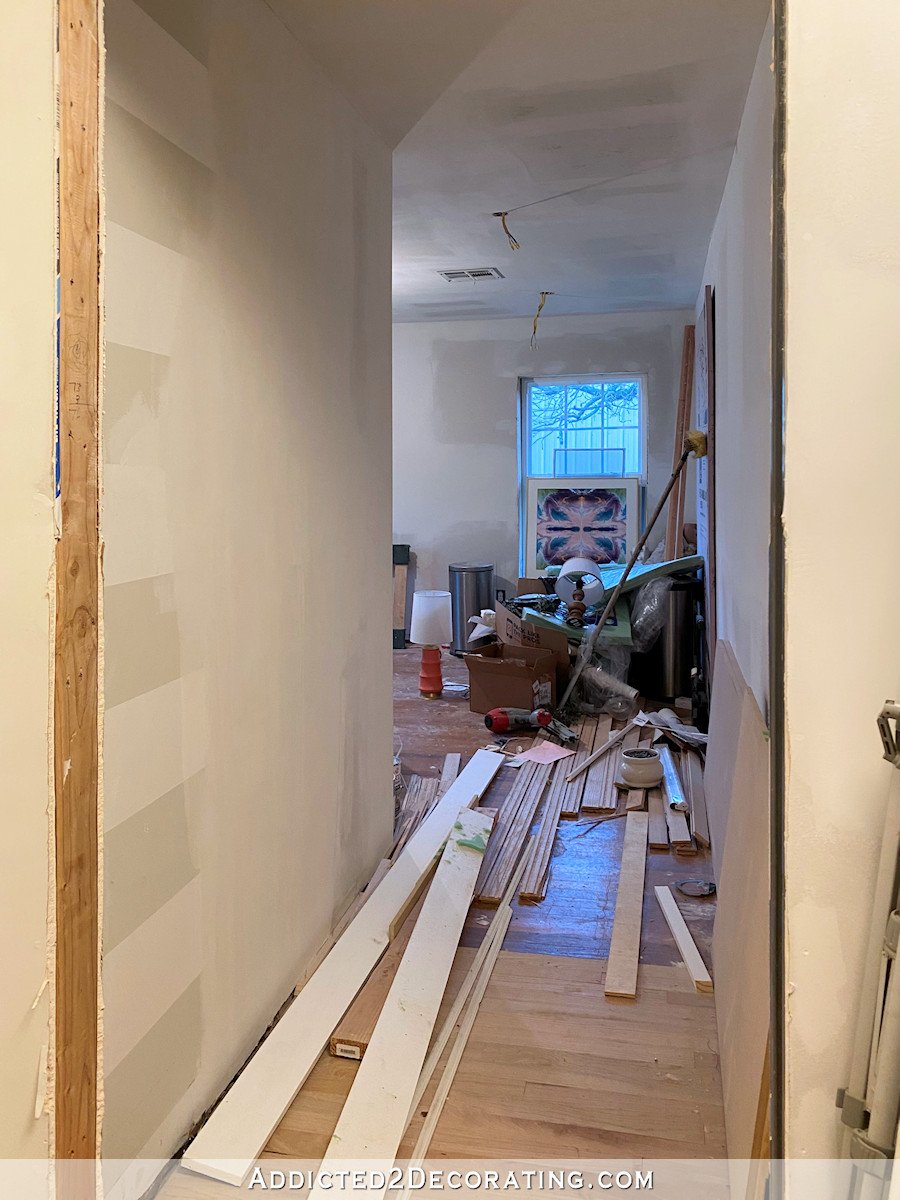
Once you’re past that entrance, it opens up to this view on the side wall with two windows…
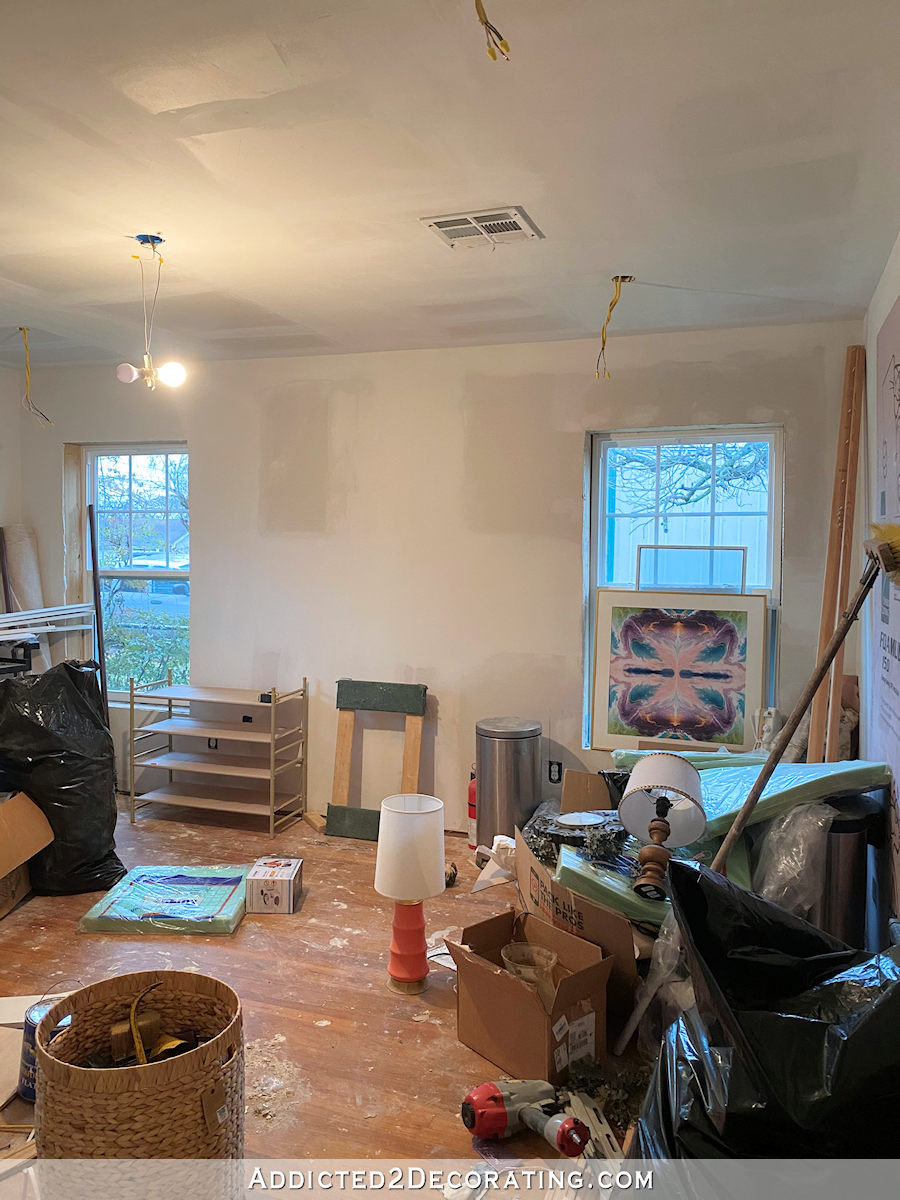
The front wall has a single window…
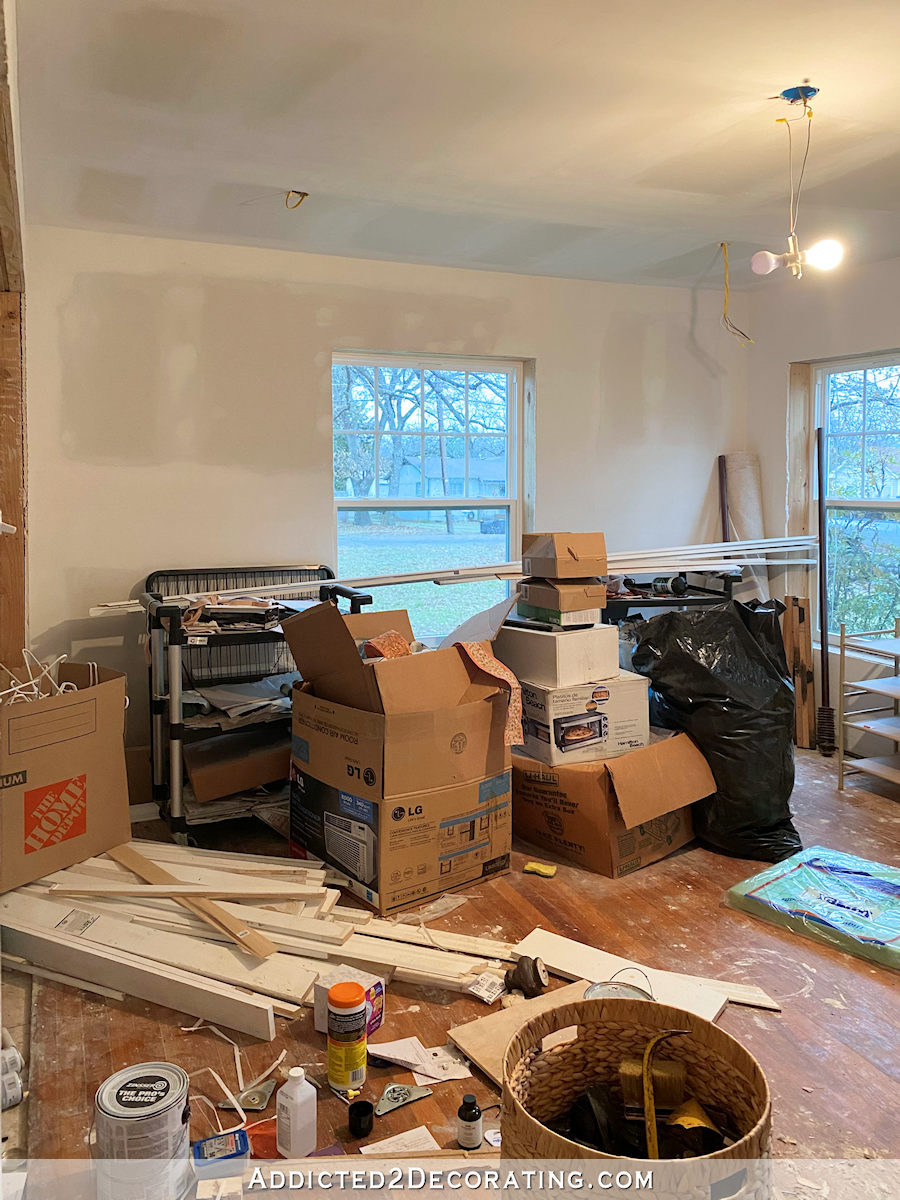
And then this is the opened up closet area. It will stay opened up like this with no closet doors for as long as this is used as a home gym. But I had the opening sized so that I could build a center separator and then install two sets of bifold doors if I ever needed to use this room as a bedroom and use the closet space as actual closets in the future.
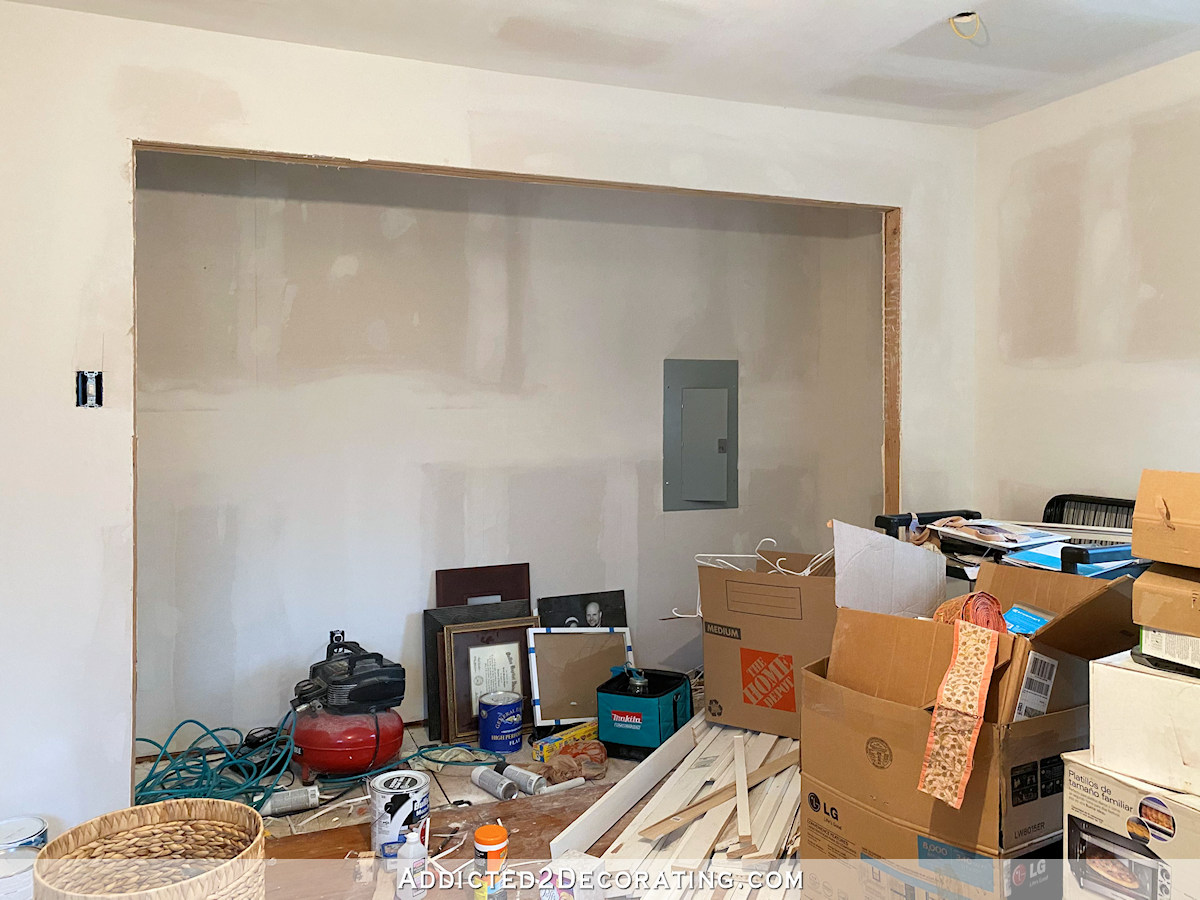
And then just opposite of the front wall is this wall with the opening to the future master bathroom, which is currently covered by a piece of foam board insulation.
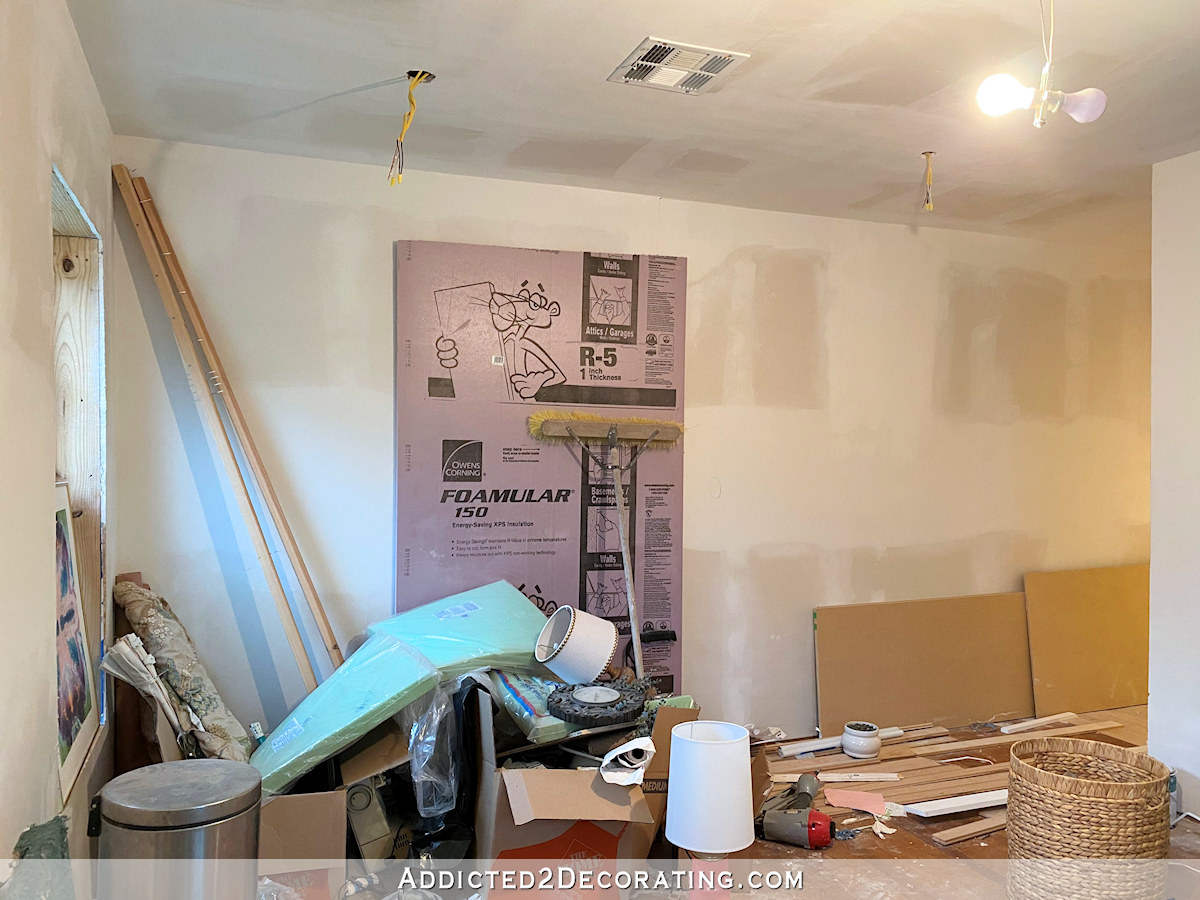
So that’s the current very messy tour.
The good news is that most of the construction-type stuff is done in this room. If you’ll remember, this is the room that originally had shiplap boards (the real thing) covering all of the walls and ceiling.
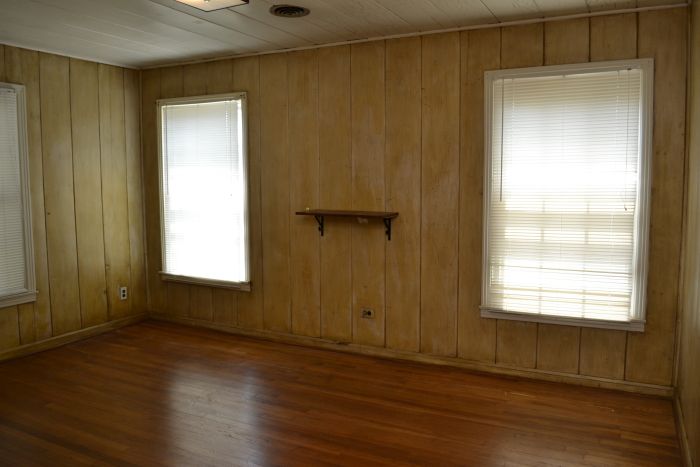
So the room has new insulation, electrical, drywall, and windows. The only big construction-type project that still needs to be finished is the flooring. The closet area needs flooring installed, and then the floor in this room, along with the hallway, needs to be sanded, stained, and sealed.
Once that’s done, I can move on to the fun stuff! I’m still not sure how I want to actually decorate the room, but I’ve been thinking about how we’ll actually organize and use the room. Here’s what I’ve decided.
On the longest span of wall space between the two side windows, I’d like to build a Swedish ladder (also called wall bars or stall bars). It’s a simple design but very versatile for all kind of exercise. You can buy them pre-made, but they tend to be pretty expensive. Here’s one I found from a company called Artimex Sport that is very similar to the one I’d like to build.
If you search for “Swedish ladder” on Pinterest, you can see designs that range from very simple to very extravagant and complex. I want mine more on the simple side.
I want to build my Swedish ladder in such a way that it has a removable barre, as well as a removable bench, and then top rung will also be used to secure my TRX bands (which I don’t have yet, but I’m very excited about ? ). So that one wall will end up being a very multi-purpose wall.
The only two pieces of equipment we currently have that need to go into the home gym are my Bellicon rebounder and Matt’s Theracycle.
My Bellicon rebounder is the big one (49 inches) with the orange bands and the hand bar, so it’ll take up quite a bit of room.
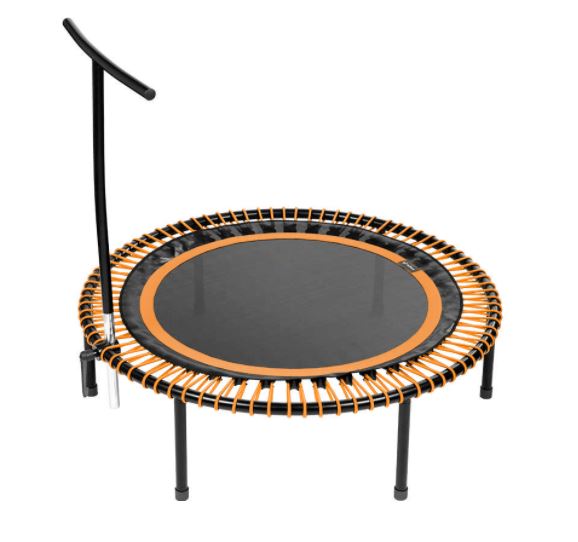
And Matt’s Theracycle is the older version of this…
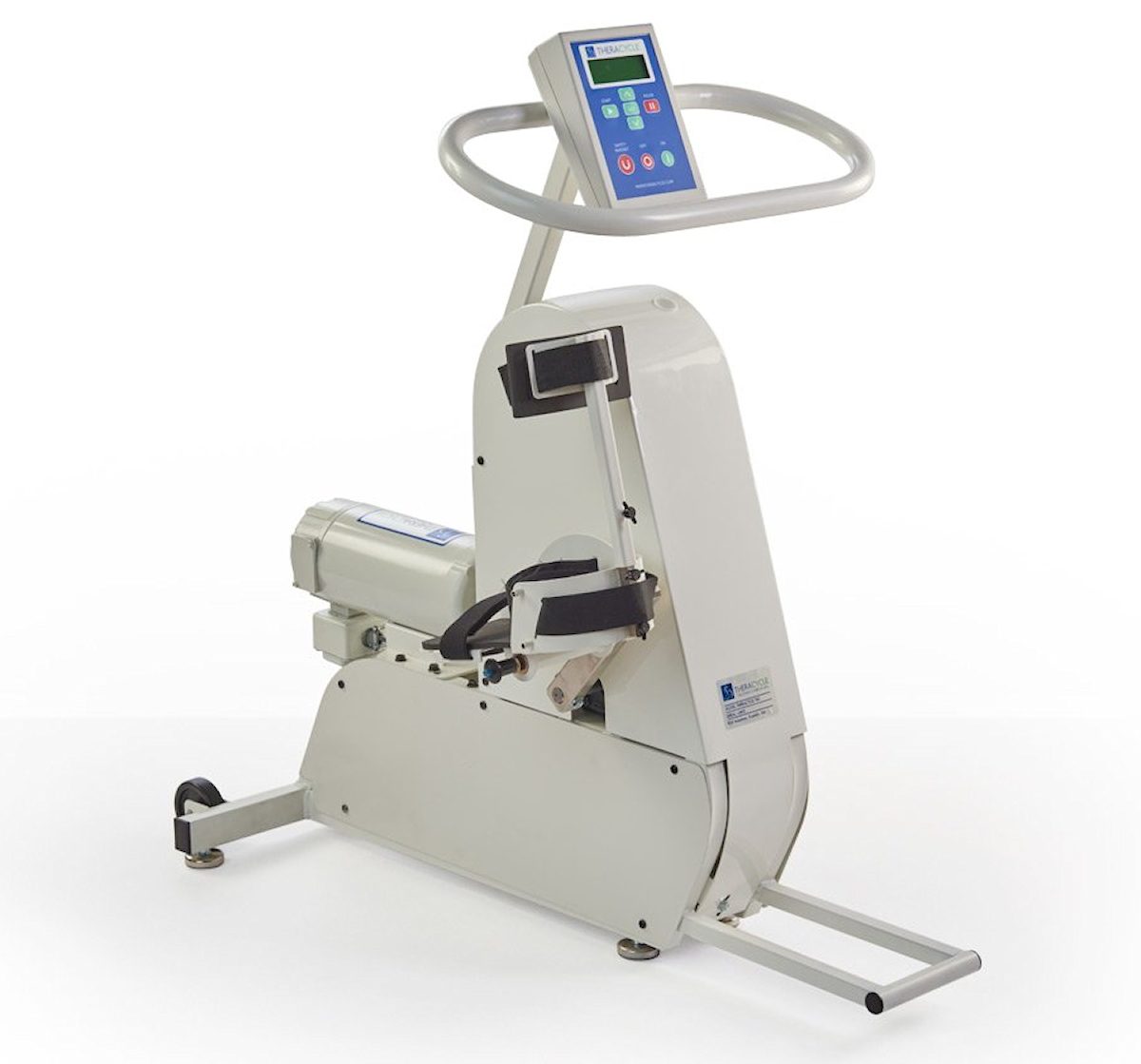
Theracycle is a stationary bike specifically made for people with Parkinson’s, M.S., and other neurological disorders, as it moves your legs for you (and your arms if you get the version you actually sit on), and helps promote circulation. He feels so much better when he uses it regularly, so it needs to be in an easily accessible spot for him.
I also have a treadmill, but I’m actually thinking that I may not want to keep it. My thinking is that it’s so huge and takes up so much space, which is limited in this room especially since I’m working around three windows and an inset closet area. Plus, if I’m walking, I really need to be doing that outside with Cooper, not stuck inside on a treadmill. If I lived in a different part of the country where the weather is a hindrance to walking outside, I might consider keeping it. But I think I might want to use that space for other things.
For example, I really want a punching bag suspended from the ceiling, and I also want a full set of free weights.
So after taking some measurements and trying to envision how the room might function, this is the preliminary layout I’ve come up with…
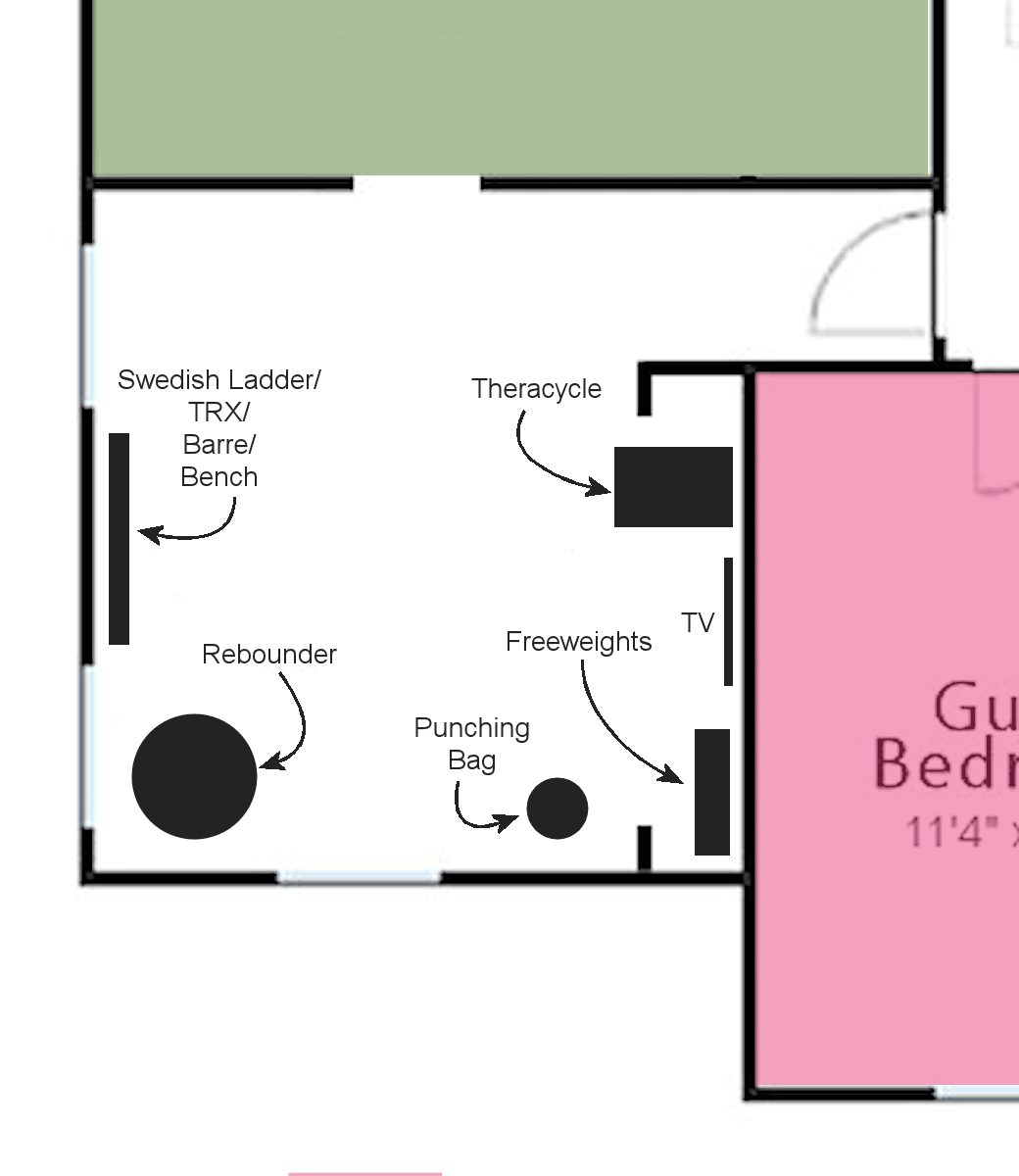
That leaves me with plenty of floor space in the middle so that I can place a yoga mat on the floor or have plenty of room for cardio.
Now if I can just figure out how I want the decorative elements of the room to look! Should it be colorful and fun? More subdued? I have no idea where to start!









