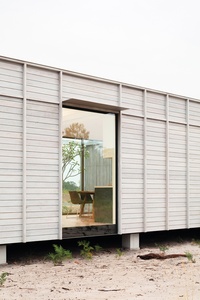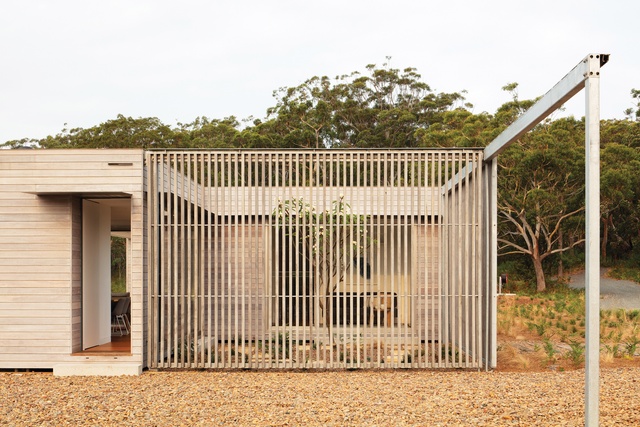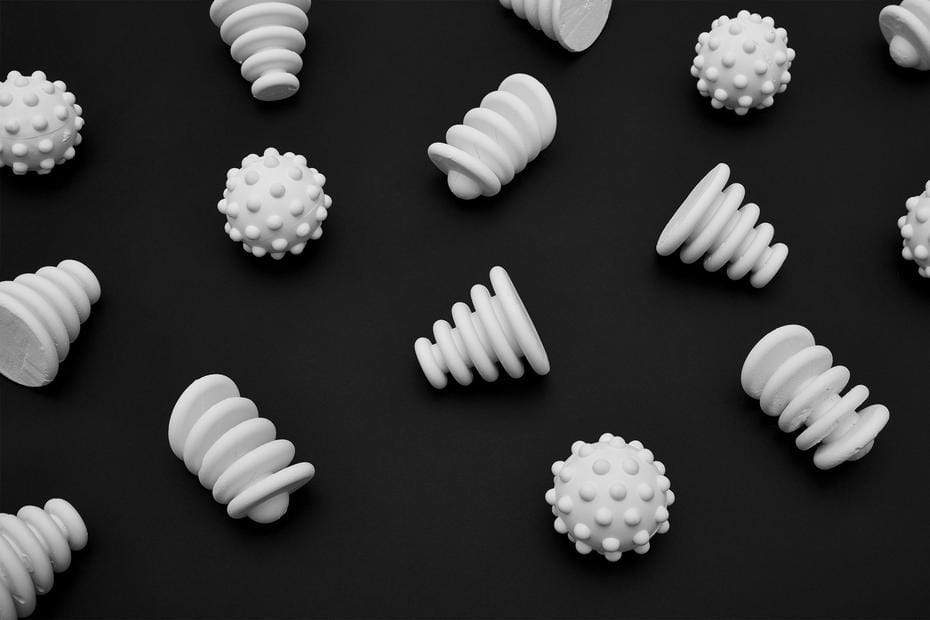[ad_1]
While it may not be a well-known fact, prefabricated houses have been an integral part of the built environment in the Antipodes since the early days of European colonization. The first known prefabricated houses in Australia were made in Sydney in 1804 for shipping to Newcastle and Van Diemen’s Land (present-day Tasmania). By the middle of the nineteenth century, prefabricated houses were being packed and shipped from different parts of the world and assembled in emerging settlements across south-east Australia.

Clinton Weaver
Given this early and significant presence of prefabrication within the Australian housing industry, you might have thought that this mode of construction would be far more established than it actually is. However, numerous factors worked against the development of prefabrication within Australia, namely market perception and a lack of good design–build integration.
Nonetheless, slowly but surely, the architecturally designed prefabricated house has re-emerged in Australia. Courtyard House, a collaboration between architecture practice Chrofi and prefabricated construction specialist Fabprefab, is a case study of how advanced building manufacture and good design can propel this industry out of the fringes and into the mainstream.
Courtyard House is not underpinned by the typical client–architect relationship. In this instance, the client was Fabprefab, a company that specializes in producing highly crafted prefabricated houses. The project was conceived as a prototype to test the potential of combining award-winning architectural design expertise and the innovative processes of prefabrication.
Fraser Mudge, lead architect on the project, says that the aim of this collaboration was to “lift the ambition of the prefab home.” Prefabricated builds have a public image problem – when you look at them, “they’re so obviously a prefab,” explains Fraser – and this has hindered the acceptance of this mode of design and construction. One of the main objectives of this prototype was therefore to show that a house that has been made in a factory and shipped to site can be designed just as well as another house that has taken nearly a year to build on-site from scratch. With this objective in mind, the house certainly does not disappoint.

Clinton Weaver
Thrown into the design challenge was the off-grid nature of the project. The house is completely powered by solar energy – with enough power to run an airconditioning unit – and has its own drinking and wastewater treatment. This literally means it could be placed on any site anywhere in Australia. The site for Courtyard House is located in the beach-side forests of the New South Wales Central Coast.
The house has been designed to meet the Bushfire Attack Level ratings for the fire-risk zone, and these components have been integrated into the design in a very considered manner. This is one of the clear benefits of this project: its prefabrication ensures that the quality of the build is controlled and compliant, and its architectural design means that aspects such as ember screens and shutters are integral to the design. Nothing here is an afterthought.
Ed Callanan, construction manager at FabPrefab, explains that the entire house – comprised of four modules – was built in the factory near Gosford. Everything was pre-installed, from the joinery and tiling to the appliances. This means that the whole process was faster and more cost-effective than on-site construction, and with a higher-quality built result than might otherwise have been achieved. Fraser acknowledges the build quality as one of the biggest selling features of the project: in remote or isolated locations, it often is not possible to be certain of the quality of the trades that come on-site, making the end quality much harder to control.

Clinton Weaver
What you get with a house such as this is “certainty of design and certainty of build,” and this really is where the big promise of this type of project lies. Because the house is modest in size and 95 percent complete when it comes to site, customers can have a house of high-quality design and construction for far less than the cost of a bespoke design and build, regardless of whether they are in an urban or rural setting. Both Fraser and Ed are adamant that prefabrication is a far more cost-effective manner of building.
The house is not large in terms of square metres, yet it feels very open and spacious. The exterior and interior spaces are linked visually in the living areas, while the sleeping zone is more contained and protected. Australian timbers have been used to give the house the classic Australian “homestead feel.”
The potential of architecturally designed prefabricated housing is not necessarily a silver bullet to the problems faced by those involved in the housing industry, be they clients, designers, legislators or builders. However, it does offer an alternative to the unsustainable, inefficient and costly paradigm of housing provision we are currently in. More than 170 years have passed since the first prefab boom came to Australia. Perhaps, in the coming years, we will be on the cusp of a new prefabrication revolution that will enable good design to be more accessible to more people.
This article first appeared on architectureau.com.
[ad_2]
Source link











