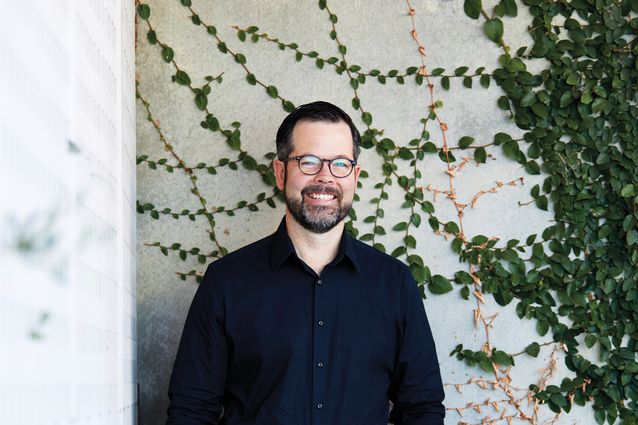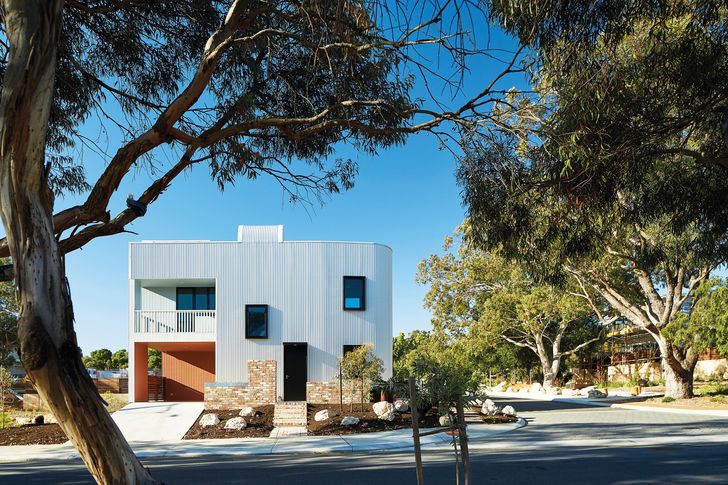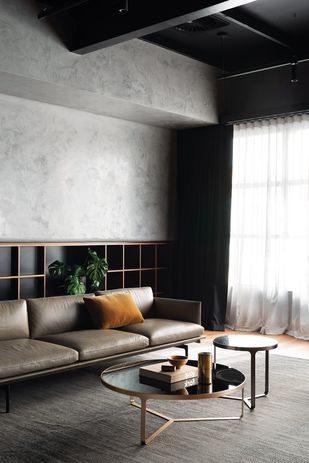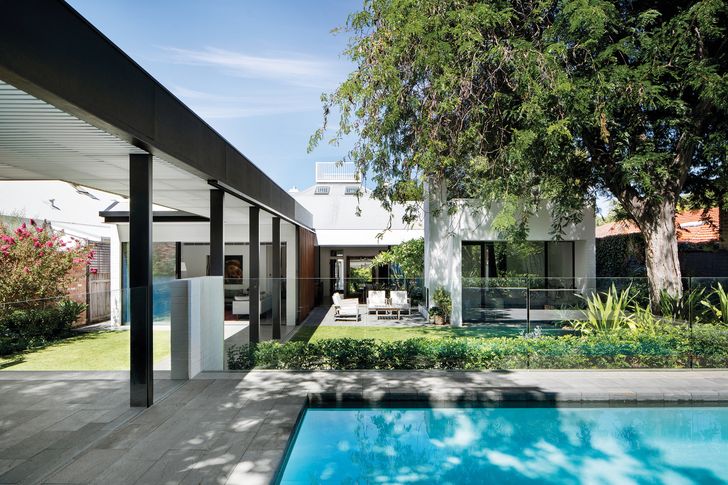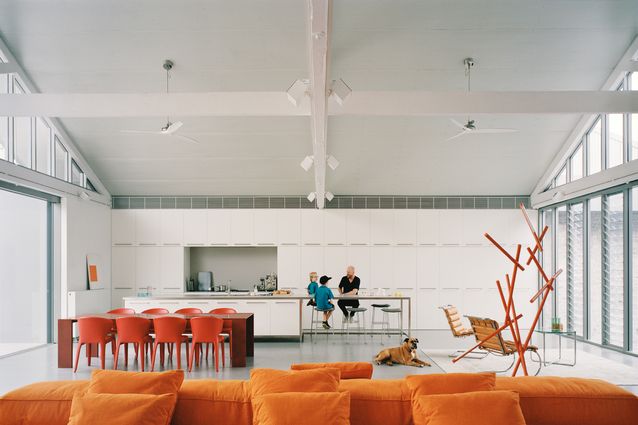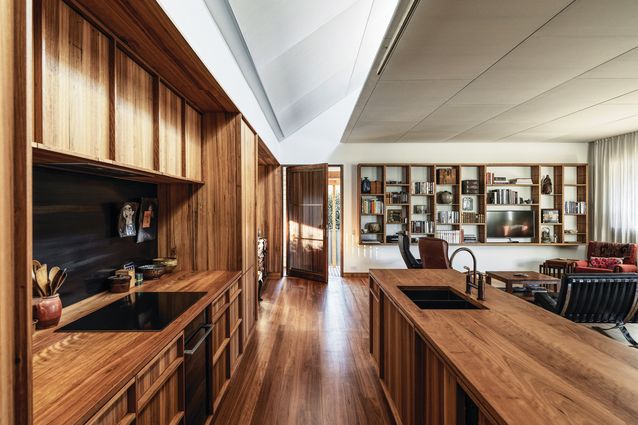[ad_1]
The ancient Roman architect Vitruvius adhered to three principles of architecture: firmitas, utilitas and venustas (universally known today as durability, utility and beauty). These principles assert that good architecture should be strong, firm and durable; functional and serve a useful purpose; and a delight for the people inhabiting it. For millennia, the Vitruvian triad has remained a keystone of design excellence.
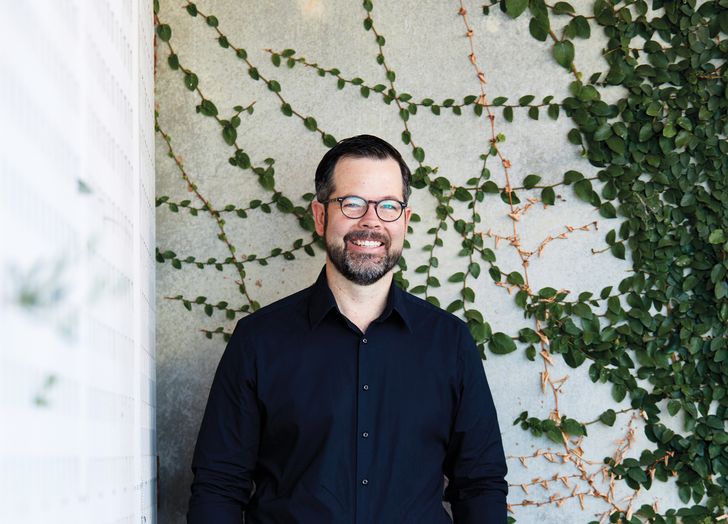
Perth-based architect David Barr set up his practice in 2010.
Image:
Sabine Albers
For David Barr Architects, its own triad of guiding aspirations – smart decisions, enduring places and beautiful outcomes – is, in essence, a contemporary application of Vitruvian principles in line with the complexities of modern life. “Smart decisions is about making sure we’re well researched in the early stages of a project,” director David Barr explains. “Enduring places is making sure that the work we do has a long-term impact, either sustainable or resourceful from the point of view of not being wasteful. And beautiful outcomes is striving to achieve something that even surprises us at the end of a project.”
David established his practice like many Australian architects do – moonlighting while working somewhere else, in his case Coda Studio in Perth. In 2010, he made the leap to become a full-time sole practitioner, just as the global financial crisis was peaking in the Western Australian economy. “It was a curious time and it was almost a decade long,” he says. “It makes you proactive; you can’t sit and wait for the work to come to you.” David recalls letter-dropping his neighbourhood, including writing a letter on folded origami to the owner of an old warehouse that he was enamoured with. “About a week later, I got a response, and it was an architect who had bought it. He replied saying he had the architecting covered,” David laughs. “That was quite a moment!”
David describes Gen Y Demonstration Housing Project as being almost like ‘stealth density.’
Image:
Robert Frith
That proactive spirit at the core of David’s practice has earned it great success in design competitions. In 2013, it won a competition conducted by Landcorp (now Development WA) that challenged architects to create affordable homes for a young generation struggling to achieve home ownership. David Barr Architects’ winning scheme, the Gen Y Demonstration Housing Project (see Houses 115), completed in 2016, consists of three interlocking apartments that fit together like a Tetris puzzle. “Its overall appearance is just like a single residential home,” David says. “It’s almost like ‘stealth density’ (to paraphrase something I read), where it appears like it could sit quite harmon- iously within the context of the rest of the street.”
The competition became a springboard for the practice. Its early work had been well recognized in professional circles – Beach (2012), for instance, received a commendation at the Western Australian Architecture Awards and was shortlisted in the 2013 Houses Awards – but the publicity of Landcorp’s competition had catapulted the practice to state-wide and national attention. No longer was the practice letter-dropping for projects – it was receiving commissions from various government agencies to help develop policy frameworks for state and local government areas, including the state’s apartment design guidelines and the Freo Alternative, a City of Fremantle framework for infill housing and small sites. It also went on to win Landcorp’s Step-Up Affordable Housing Design Competition in 2017.
“We’ve had these fantastic opportunities at the policy level,” David says. “It gives us a broader picture of what the state or the local government is trying to achieve for not only a site but for a street, or for an entire suburb or broader still – the overall impact longer term. It was another stream in [our] broad range of work in the residential world.”
The practice’s apartment design prowess is exemplified by King (2019), a transformation of a large, split-level space in an ageing inner-city building.
Image:
Dion Robeson
The practice’s apartment design prowess is demonstrated at King (2019), a transformation of a large, split-level space in an ageing inner-city building. Its grand proportions were a double-edged sword, allowing for generous and extravagant spaces, but a deep floor plate and lack of windows posed problems for light penetration. David Barr Architects made a virtue of these conditions and created tonal, moody spaces on the lower floor that amplify the shadows and sharply contrast with the single, bright space occupying the upper level. Designed for an art collector, the pared back, restrained apartment is at once a home and a gallery. “The apartment allows our client to live a life that reflects exactly how he wants to live, in a space that is tailored to his personal vision of home,” David says. Realizing clients’ aspirations while making the most of a site’s opportunities and limitations “becomes a real driving force for the way we approach design.”
The site of Picard (2018) – a collaboration with Ross Brewin – is close to an industrial railyard in South Fremantle. “The area had a design guideline that made it very clear about [connecting to] the industrial aesthetic,” David explains. “We really pushed it as far as we could. It’s a project that demonstrates a sawtooth roof in a really playful way, both in volume internally but also [in] the way in which the sawtooth becomes opportunities for light and for dividing spaces. We used the client’s passion for all things large, robust and industrial as a driving force … for the project.”
Landscaped areas connect Claremont Residence’s built volumes, opening them to a verdant backdrop for clients who love being outdoors.
Image:
Jack Lovel
At Claremont Residence (2016) in the riverside suburb of Claremont, Perth, the site’s numerous mature trees led to a long-fingered plan for a house that opened itself to a verdant backdrop for clients who love being outdoors. “The common thread with all the clients and projects we typically like to take is making sure we all have shared values,” David says. “[Behind] each of these projects are clients who want to live in their houses for long periods of time, so their investment and time in the design process is the same as ours, and they’re really thinking about the spaces they want to make. They’re thinking about … what it would be like to live in it. It really changes the dynamic of how you approach the design.”
After years of working as a sole practitioner, David has built the practice to a team of seven architects and a studio manager. Stephen Hicks, who has been a long-time member, has bought into the practice and now heads up a second studio in Canberra. The practice is in the process of rebranding to reflect the dual leadership.
Whatever David Barr Architects’ new name might be, it will remain a practice whose work and ethos is built on problem-solving and overcoming constraints, and rigorously and iteratively testing solutions – whether in its proactive approach to generating work, or in its design approach of marrying clients’ aspirations with their chosen setting. “For us, the design process never stops,” David says. “It continues all the way through till the house is finished.”
[ad_2]
Source link

