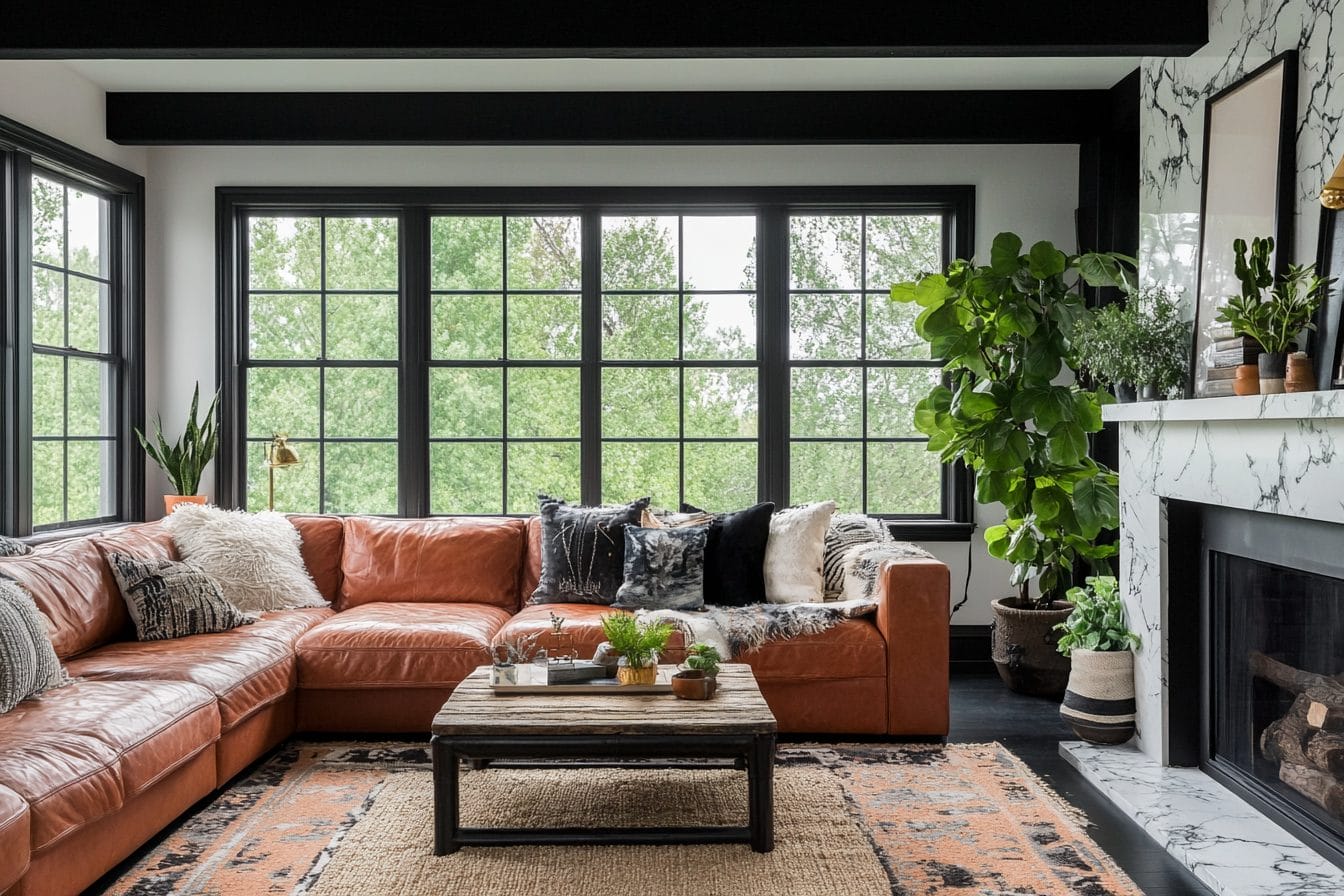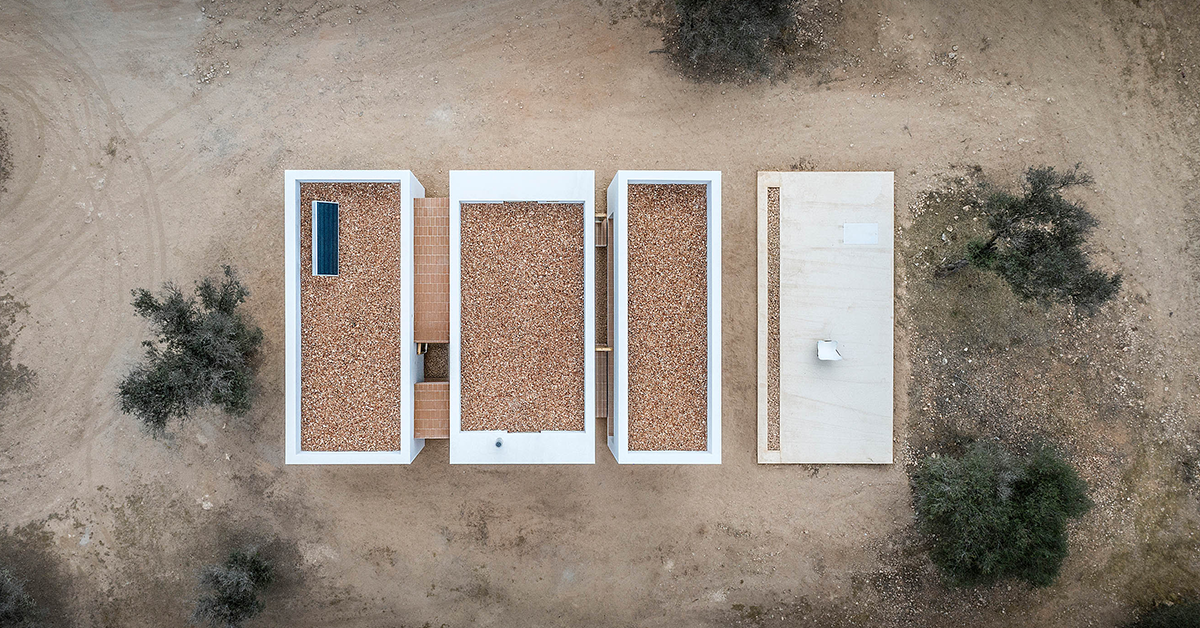[ad_1]
Russian architect Elena Lokastova has turned the attic space of a Moscow office building into a jewellery showroom with green-carpeted interiors, informed by the patinated copper dome of a monastery that can be seen from the window.
Lokastova was commissioned by local jewellery brands Qari Qris and Moonswoon to create the interior for this small shop, set within in the mansard loft of a building in central Moscow that dates back to 1917.
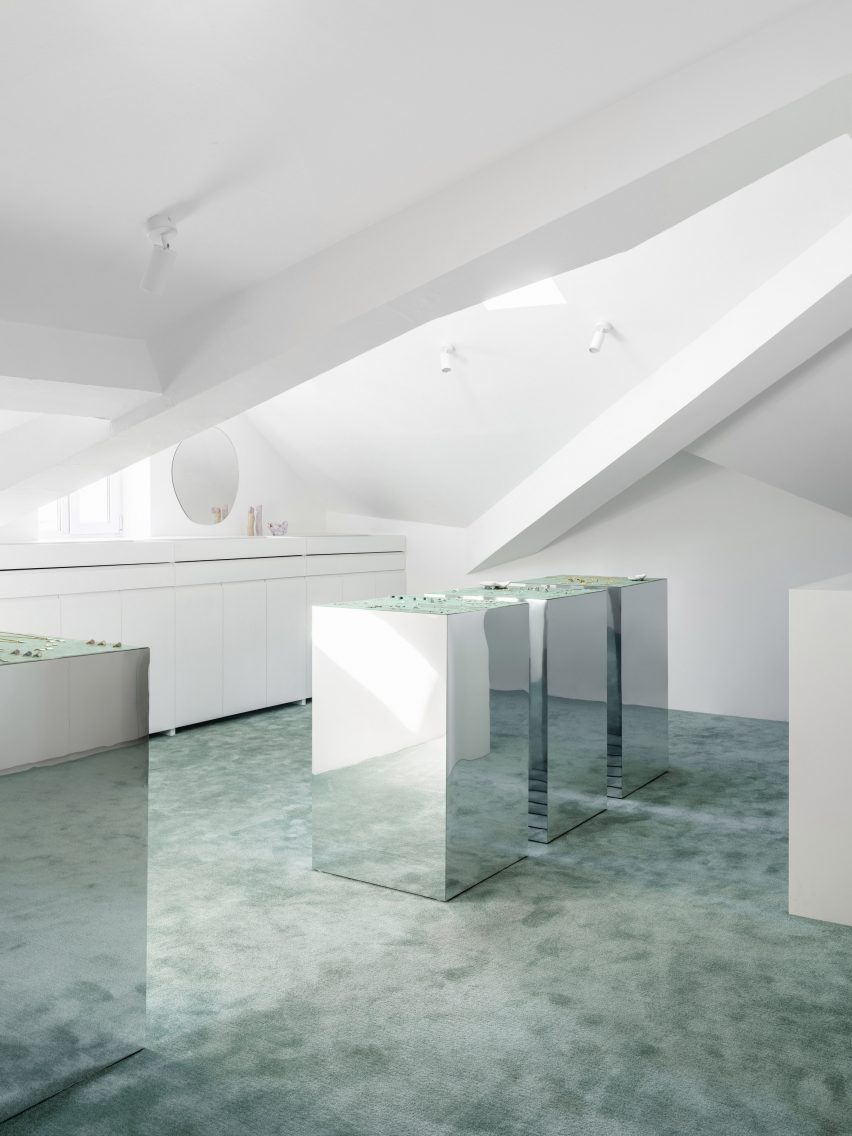
The 46-square-metre, L-shaped store benefits from plenty of natural light through multiple gable and roof windows.
To amplify this and make the space appear larger, Lokastova cast the walls and ceilings as well as the reception desk in bright white, offset against the coral-coloured furniture and a sage-green carpet.
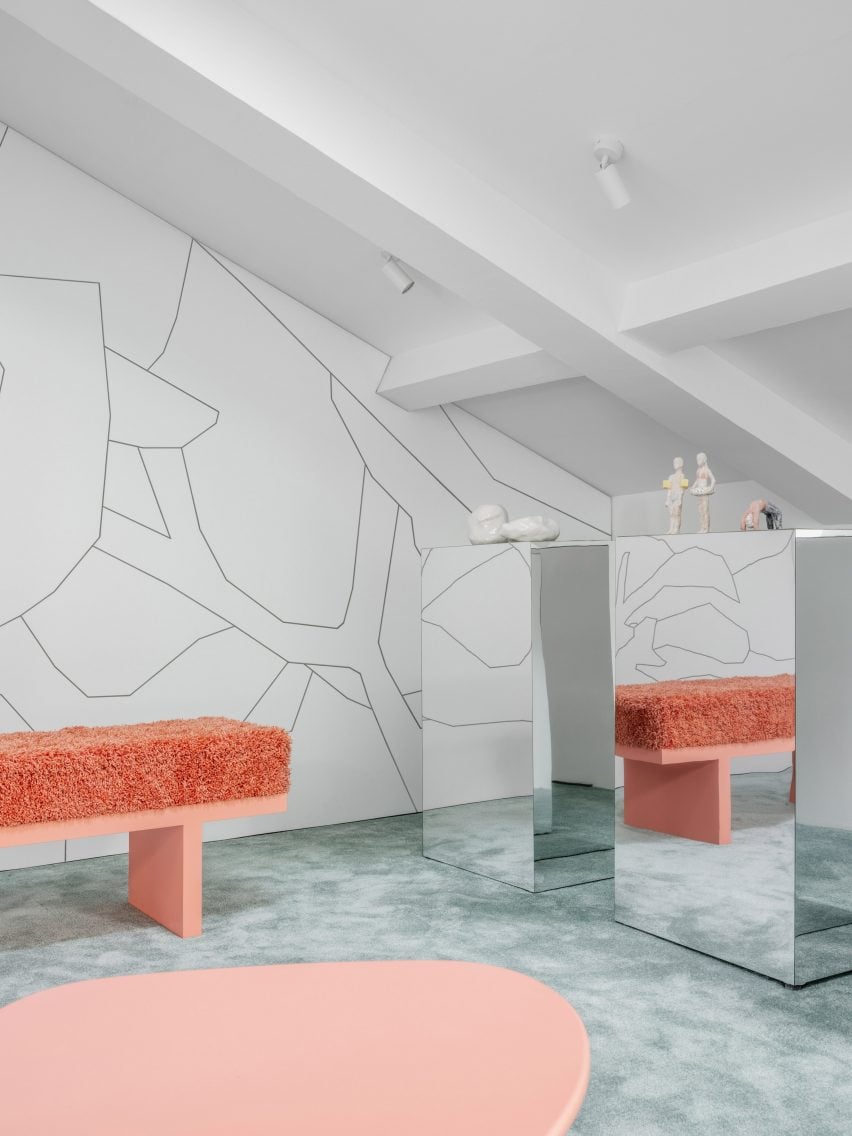
This palette was informed by Moscow’s Visokoprtrovsky Monastery, which was erected in 1900 and features a green copper roof and brightly coloured walls that are visible from the windows of the small showroom.
“The view from the window with the aquamarine roof of the monastery is reminiscent of Sardinia or Greece,” said Lokastova. “That is why the materials in the interior match the colours of the view from the window – it lets the outdoor space penetrate into the room.”
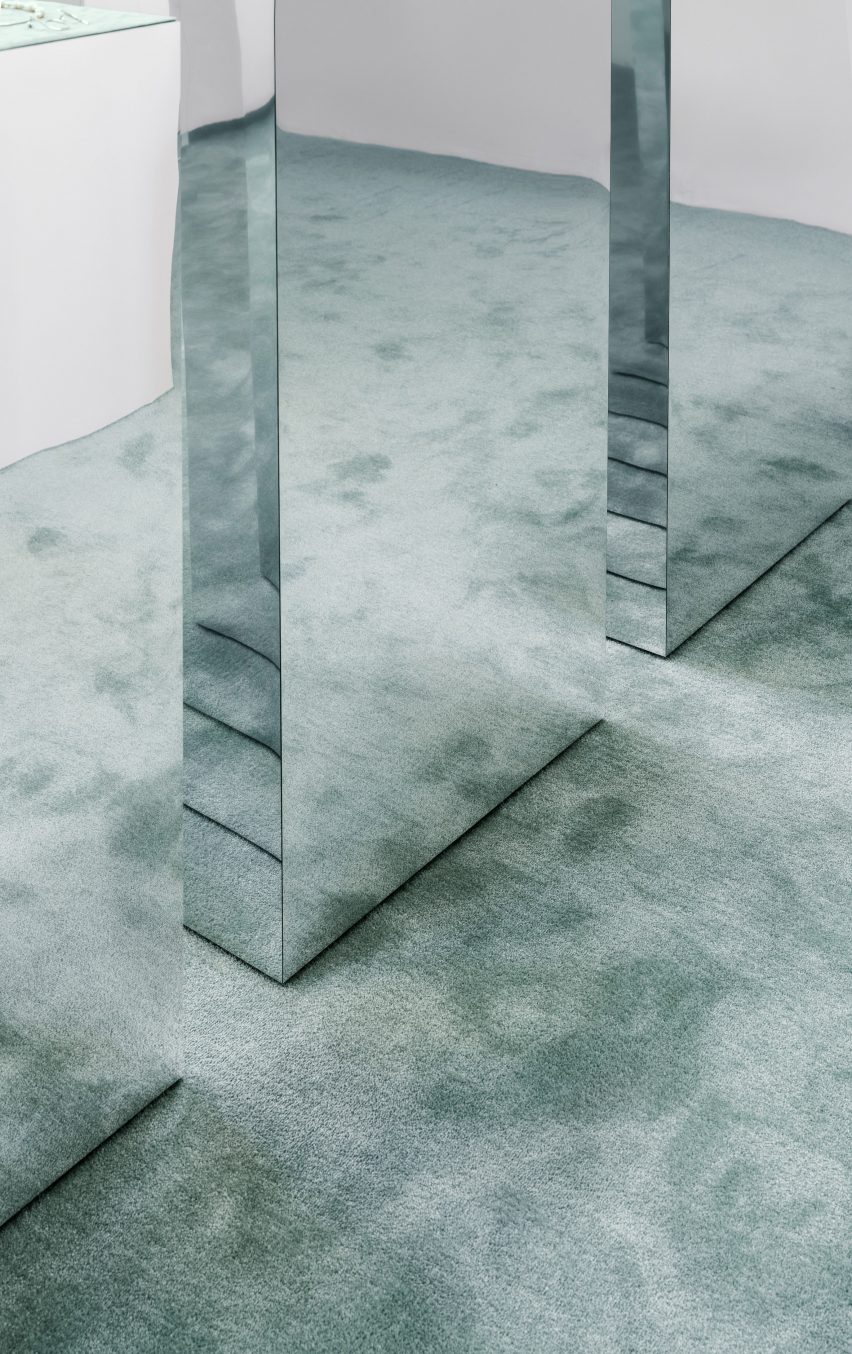
The clients wanted the space to feel like an art gallery – albeit one that showcases jewellery and ceramic objects instead of paintings. This is achieved through a series of six mirrored acrylic display plinths that were designed to blend into the space.
A coral-coloured table and bench stand out against the green carpet and echo the facade of the monastery. Both pieces were made especially for the shop and the bench is finished with a shaggy, cushioned seat that contrasts with the sleek, reflective plinths.
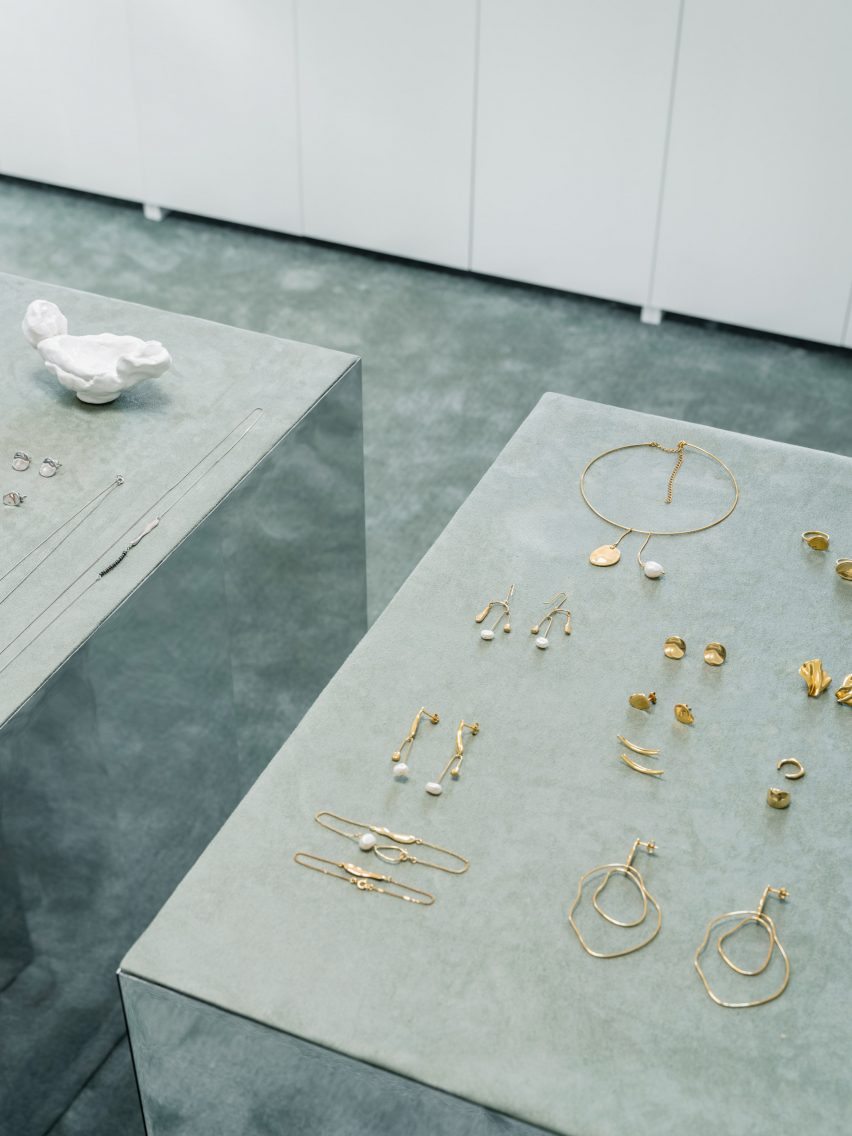
Despite the attic’s complex, sloping ceilings, Lokastova wanted to create a layout that allowed visitors to view the jewellery from all angles.
“We found an ideal arrangement of open showcases so that the visitor can walk around them from all sides without obstacles,” she explained. “The most inaccessible areas are closed off with built-in furniture.”
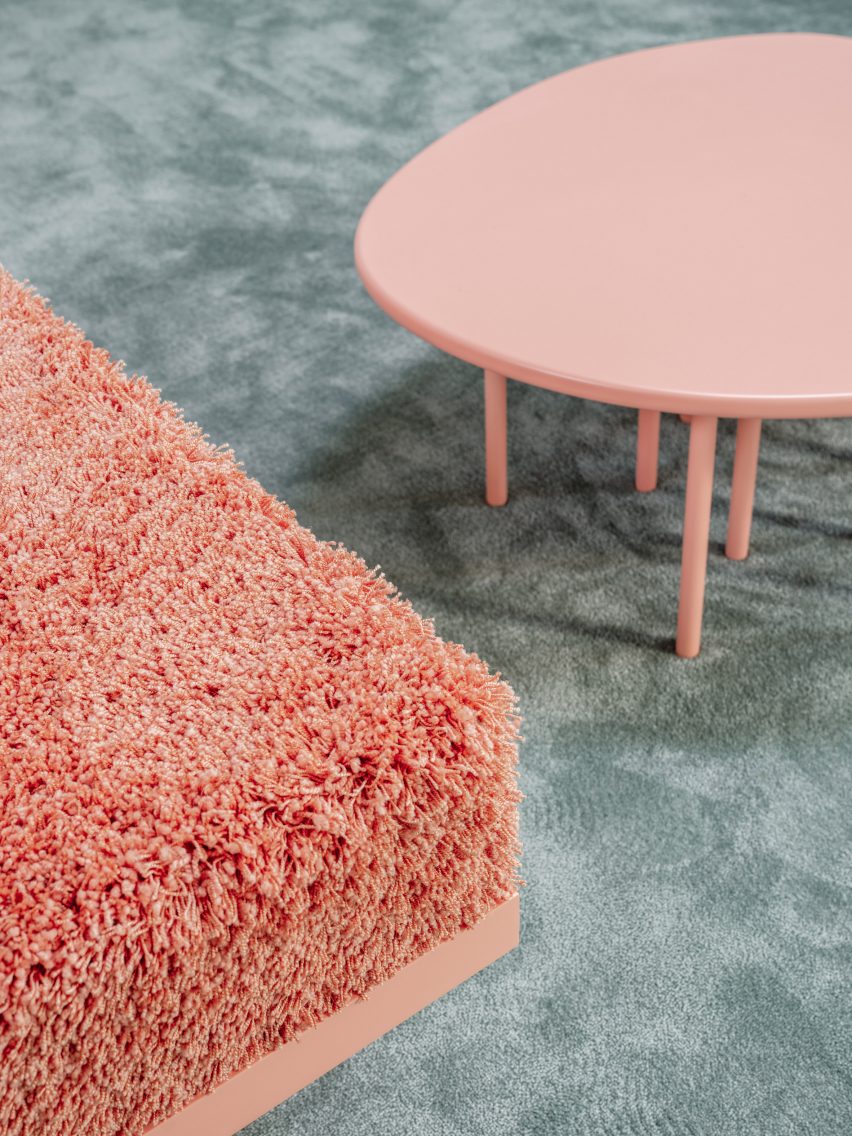
This includes a bank of cupboards with glass vitrines, which runs under one of the windows to display a small selection of ceramic pieces.
Additional storage space is hidden behind the store’s back wall, lined with fabric and decorated with a simple black linework mural created by Russian graphic designer Ivan Kornienko.
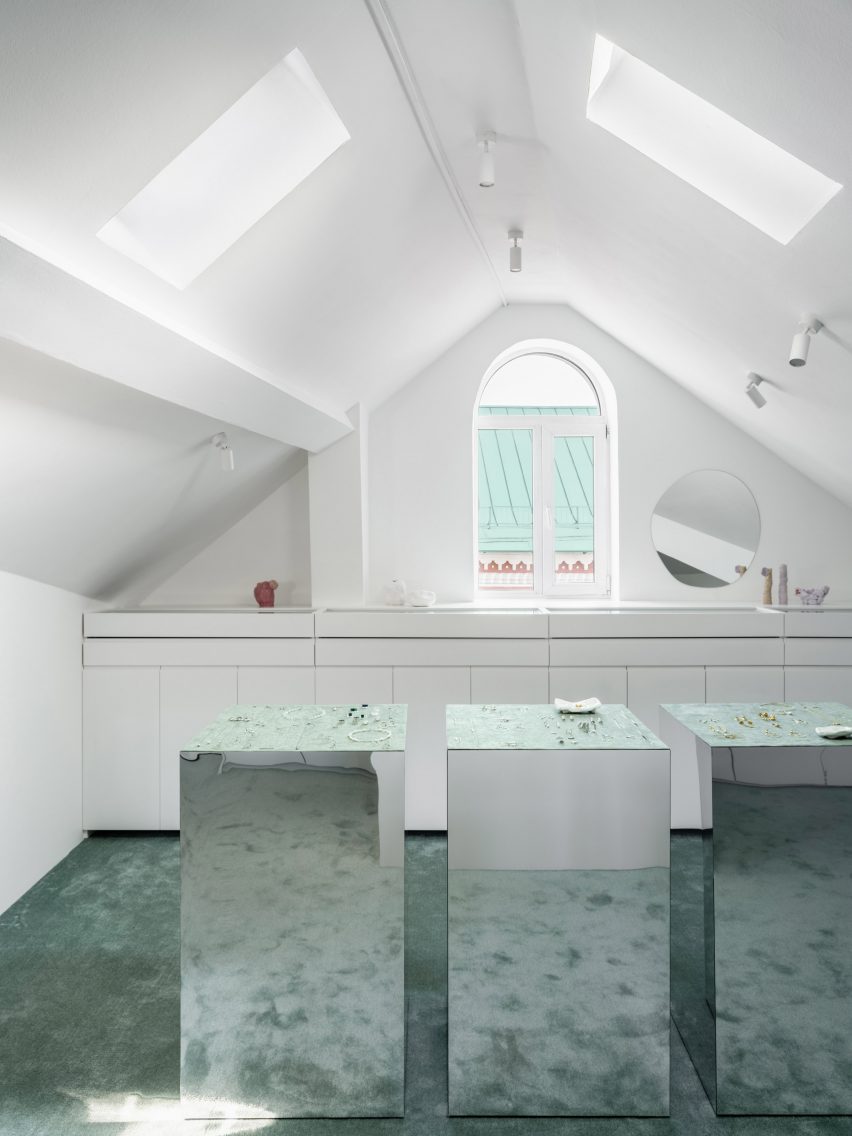
Other architects that have tackled attic spaces include Florent Chagny, who created a small duplex home tucked under the pitched roof of a 19th-century Parisian building, while Nicholas Gilliland and Gaston Tolila overhauled an old attic workshop in the city’s Butte aux Cailles neighbourhood to create an office and studio for their growing team.
Photography is by Loskutov Mikhail.
[ad_2]
Source link




