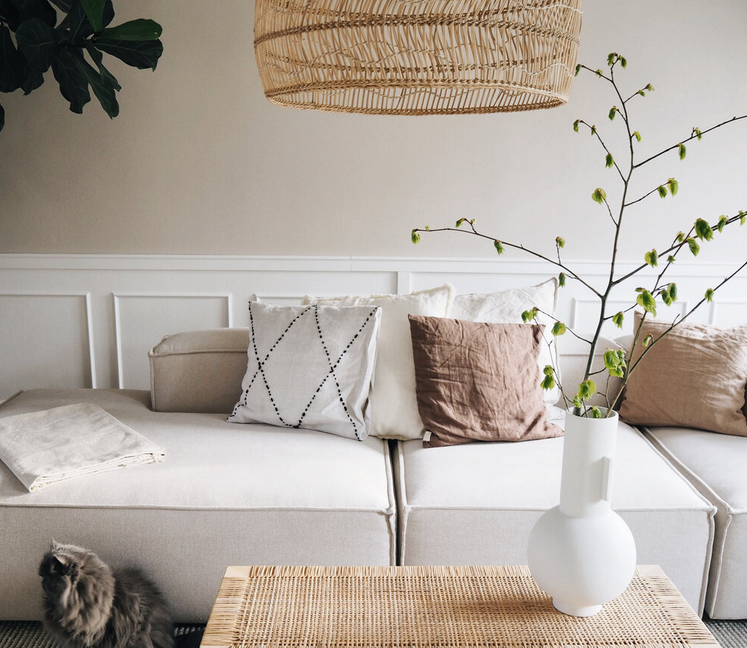[ad_1]
Held in Wanaka, the ceremony presented awards in 10 categories, with local architects from the South Island featuring prominently in the housing category.
The judging panel for the night was comprised of convenor Rafe Maclean of Rafe Maclean Architects, along with Simon Richmond of Salmond Architecture, Amanda Dorset, owner of Wilson & Dorset, and John Daish, a retired architect.
“The overall quality of work was impressive and well presented, with clever responses to client’s briefs, challenging site conditions and intelligent use of various levels of budget”, Maclean said. “It was wonderful to meet the clients and architects behind each project, each with their own story of how their building had come to be.”
See the full line-up of winners below with jury citations.
Housing
Corten House by Anna-Marie Chin Architects
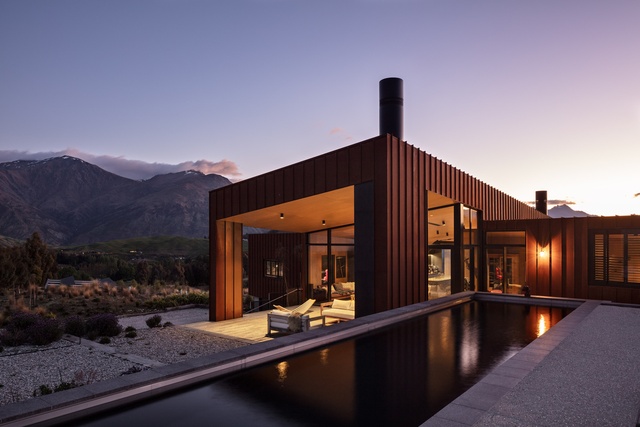
Simon Devitt
Taking centre stage in the kitchen and dining space of this home are two principal actors: a generous bench that merges gracefully into a dining table, and a larger-than-life sinewy duct. Clustering around them is a secluded, intimate sitting room and a light-filled study, beyond which bedrooms and a courtyard nestle into the levels of the site, producing an overall form at one with its topography. A restrained palette of unembellished materials (Corten, concrete and timber) is employed confidently, creating delightful and varied surroundings to support a range of activities.
Lake House by AW Architects
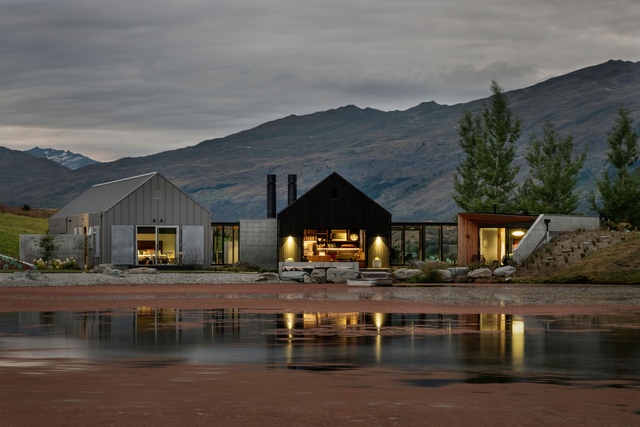
Samuel Hartnett
Three separate pods organised in a clear, geometrical form are oriented to the lake and connected by a glazed passage, which creates a set of courtyards. These spaces, responsive to sun and wind, invite occupation at any time of day, throughout the seasons. The central pod contains the living activities of the family, a second pod accommodates guest bedrooms and garages, and the third is the owners’ bedroom. A robust palette of natural cladding materials and quirky details enlivens the exterior.
Pouaka Waikura Rust Sheds by Patterson Associates
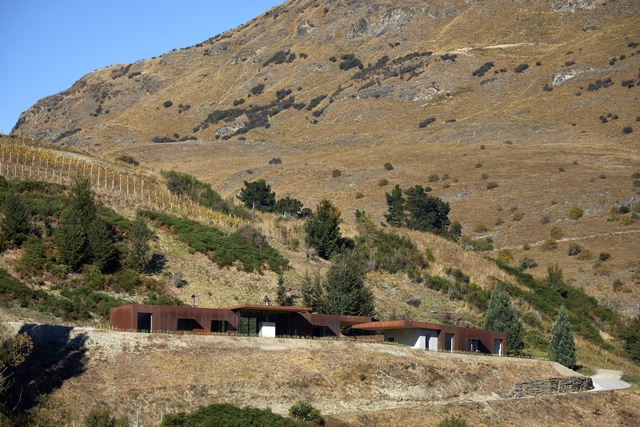
Simon Wilson
On the edge of an escarpment overlooking the Shotover River, three elemental rectangular volumes, subtly oriented to sun and view, recall a Donald Judd installation. Without a gable or schist stone in sight, these volumes are uncompromisingly and dramatically clad in Corten steel and concrete. Cladding, fixings, external doors and window awnings are discreetly detailed in keeping with this minimal aesthetic. The spaces within, while similarly elemental and robust, are softened by warm timber surfaces, creating an atmosphere that is both architecturally expressive and complementary to the clients who inhabit it.
Long Low Barn by Sharon Jansen – Architect

Paul McCredie
Two long, unassuming gable forms sit restfully in this garden landscape. In plan, they slip effortlessly past each other and are connected by a long passage, creating a visual journey rich in light, shade, openness and enclosure. A productive conversation over time between client and architect has generated a vocabulary that captures a mutual love of Japanese timber construction. Meticulous attention has been paid to every detail of this house, from the use of passive strategies through to the tiniest timber detail, and the result is an environment that is a joy to experience.
Cotter Avenue White House by Team Green Architects

Supplied
Conceived around a courtyard, this house is arranged to skilfully respond to its unique suburban site. While facing the street to the front, at the rear the house overlooks farmland that evokes fond memories for the clients. The home’s interior circulation, judiciously arranged around the edge of the courtyard, enables the artist owner to engage with the exterior from her studio. The employment of white surfaces throughout further emphasises the unity of the overall design.
Resene Colour:
Carefully crafted monochromatic forms derived from a disciplined design process make this house attractive from all angles.
Housing – Alterations and Additions
Henry Street Residence by McCoy and Wixon Architects
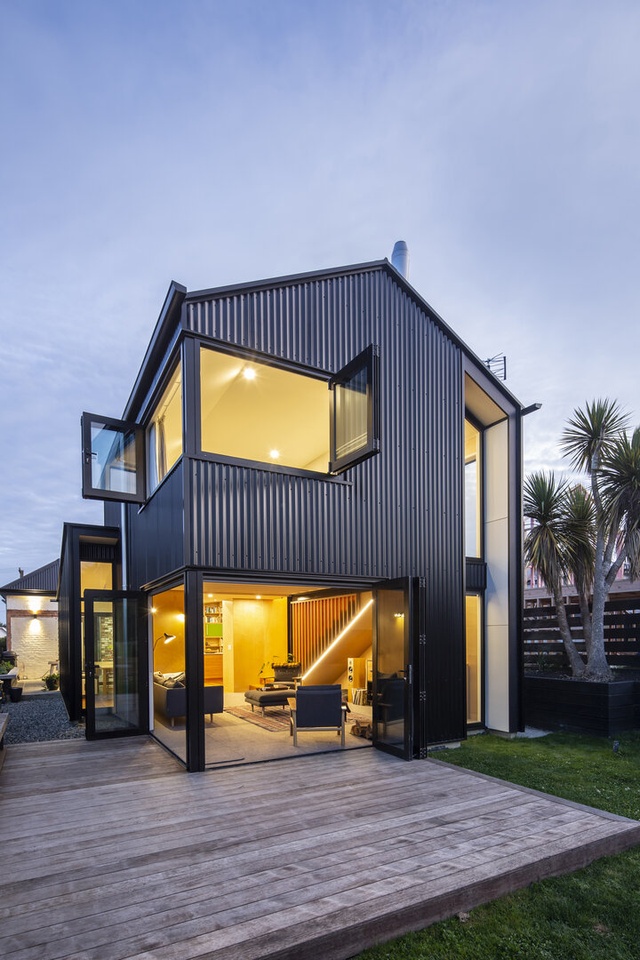
Supplied
The cellular rooms of this small cottage have been respectfully retained by adding further space to the rear of the site. A pre-existing central passage has been extended, with interior and exterior living spaces opening off it, while a secluded bedroom above is sympathetically integrated into the overall composition. Detailing of ply finishes and cabinetry is meticulous throughout, further emphasising the intimate scale of the design.
Housing – Multi Unit
Queenstown Village by C Nott Architects

Marina Mathews
Situated near the centre of Queenstown, this project demonstrates a viable alternative to high-rise development, taking as inspiration the idea of a Welsh village lane. Low rise, yet dense, the detached dwellings cluster around a narrow lane, which is shared by vehicle and foot traffic. Although repetitive in plan, each dwelling has a unique character and situation. Private terraces attached to each dwelling are linked by paths integrated into the landscape, and these encourage informal gatherings and free, safe play for children.
Lanah Residence by Hyndman Taylor Architects
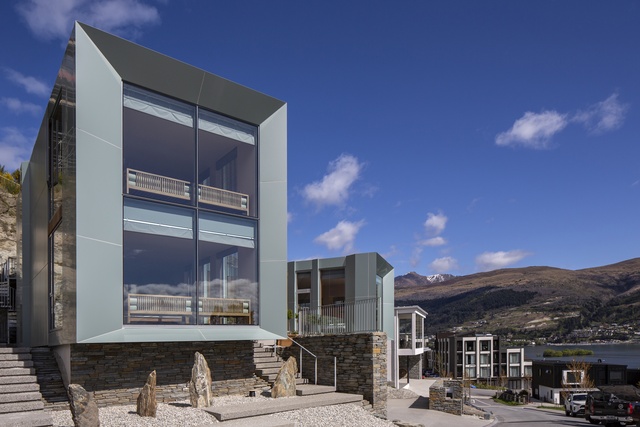
Marina Mathews
Located in a high-density area of Queenstown, the unique spatial typology of this residence offers a variety of living arrangements – from one bedroom or self-contained units, through to catered accommodation. Opening out from a central, shared living and dining space, a sun-drenched terrace is flanked by self-contained spaces in which beautiful furniture is creatively organised. All spaces back onto a substantial rock face at the rear, with expansive lake views to the fore. The glazed façade, which frames the view, evokes a pair of giant spectacles.
Resene colour award:
Bold material and surface treatments complement the building’s form and surroundings, and are a delight from inside and out.
Commercial
The Precinct Wanaka by Assembly Architects

Simon Larkin
This laneway project contributes a mix of small business and retail outlets to the commercial precinct of central Wanaka. Its carefully proportioned dimensions, enhanced by the texture of the small-scale brickwork, create a sequence of intimate experiences. The laneway opens out at the rear to a sunny, sheltered courtyard for casual eating and relaxing. From here, a stair leads skywards to a secluded and sun-drenched roof-top deck that is ideal for late afternoon drinks and barbecues.
Southland Farm Machinery by Beattie McDowell Architects
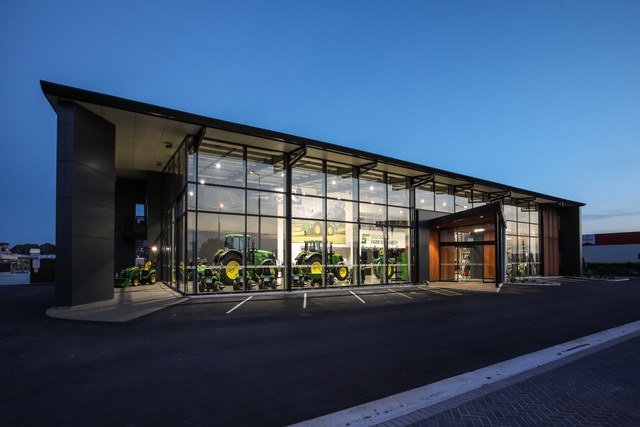
Studio Jubb
This flagship headquarters, located on the main highway into Invercargill, confidently announces its presence with a spacious forecourt and transparent glazed showroom that recalls the language of the Las Vegas strip as documented by Robert Venturi. Throughout the building, robust and raw primary construction materials – concrete, steel and Corten – reflect the hard knocks of farming. In contrast, the showroom’s surfaces are polished and finely dressed, recognising the tactile interactions between new machinery and the hands that operate it.
Camp Glenorchy Eco Retreat by Mason and Wales Architects
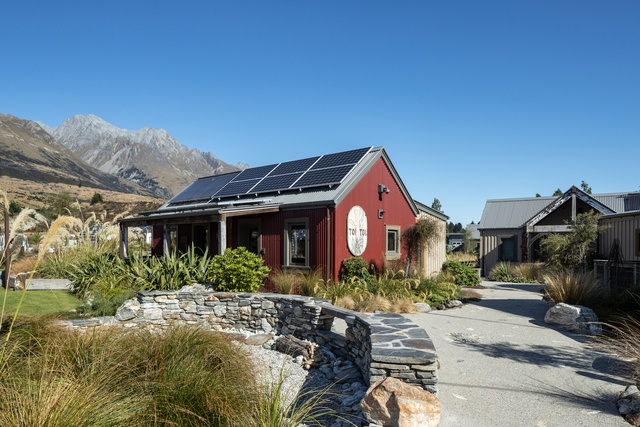
Simon Devitt
For Camp Glenorchy Eco Retreat, the client sought to lead by example with a hotel and campground that visibly educates guests on the benefits of sustainability. The resulting work across the disciplines of engineering, landscape architecture, the arts and more, has been successfully orchestrated by the architects. The retreat consists of a compelling landscape of building forms arrayed around a central green common. These structures fulfil a variety of functions while responding to the client’s desire for the nostalgic aesthetic of a bush cabin. The use of recycled materials, along with close attention to air quality, thermal comfort and acoustics, means guests of Camp Glenorchy Eco Retreat will be immersed in a rich sensory atmosphere.
Domaine Thomson by Rowe Baetens Architecture and Noel Lane Architects in association

Simon Devitt
An investigation into the details, construction and aesthetics of a traditional steel shed has resulted in this fresh and delightful design interpretation. Two zinc-clad sheds – one a tasting room, the other an administrative space – are linked by a transparent corridor. The clarity of this design expresses the vineyard’s commitment to a single grape variety, and proudly announces its presence amid the atmosphere and dramatic landscape of Central Otago.
Education
School of Music and Performing Arts, University of Otago by CCM Architects and Baker Garden Architects

Graham Warman
Attempting to capture the integration of music and performing arts teaching has been the inspiration for this project. Its essence has come alive in the recording studios, where vibrant colour and acoustic panels in a pixelated arrangement express the technical sonic atmosphere within. Locating the studios along the river to the south has enabled the student commons to open out to the north, allowing the energy and music of this new learning space to spill outdoors and enliven the campus.
Resene Colour Award:
With orchestrated tones and base notes, this building vibrates with a satisfying palette of colours.
University of Otago Dental School by Jasmax

Dennis Radermacher
The revitalisation of this existing modernist building acknowledges its pedigree by replicating the geometry of the original curtain wall in a new street façade, while retaining the original facing into the new atrium. This atrium, which inserts itself full-height between the existing building and new extension, floods daylight into both interiors. Bridges across the atrium at all levels allow orientation and connection between the different parts of the school, while enabling informal chance encounters. Intense white surfaces further enhance the brilliance of the interior, while also recalling the ‘whiter than white’ toothpaste commercials of the past.
Enduring Architecture
Administration Building for the Otago Harbour Board (1980) by Mason & Wales Architects

Ruth Whitaker
Faced with local resistance to a new intrusion into the largely 19th century fabric of Port Otago, the architects conceived a mirrored glass curtain wall to envelop the building and reflect its historical surroundings. The building is thought to be one of only two remaining with such a façade, and especially noteworthy are the modernist proportions of this curtain wall. Modernist thinking is continued in the signature columns that support a generous open-plan interior. Remarkably, both the interior fit-out and exterior cladding remain almost wholly as originally designed.
Cargill Court Apartments (1973) by McCoy and Wixon Architects
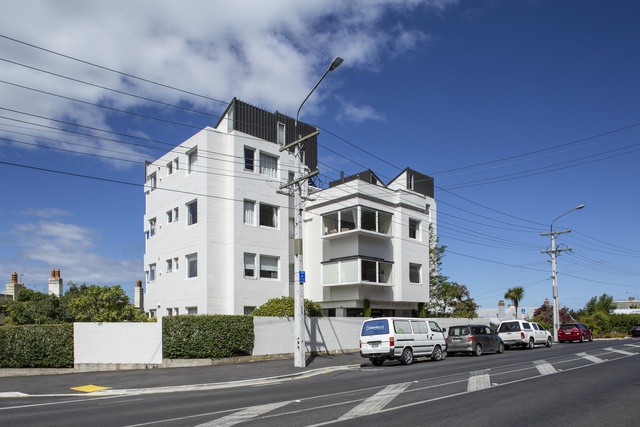
Supplied
Built in the 1970s using single block construction, this low-rise apartment tower, with its carefully proportioned building form and façade elements, respects and enhances the built fabric of the surrounding inner suburb. Surprisingly, in spite of advances in living arrangements, thermal and energy-efficient technologies, and construction techniques, the design remains unaltered – a testament to its continuing liveability and attractive aesthetic. With its low entry foyer, rooftop terrace for all residents, corner bay windows, and use of ‘honest’ materials, this building constitutes a fine example of the signature vocabulary of the architects.
Heritage
Marinoto House, Stage 2, Mercy Hospital by McCoy and Wixon Architects

Graham Warman
With a committed client, this historic 19th-century house is being carefully restored in stages. The restoration of the first floor, acting as a template for subsequent stages, demonstrates the architects’ meticulous research into the materials, finishes and details of the original building. Although original elements have been reinstated wherever possible, in some parts new details have been subtly inserted. While heating and lighting has been upgraded, original radiators and light fitting have been retained and refurbished. In part to manage budgetary pressure, existing furniture has been retained – for now.
Interior Architecture
Invercargill Public Library Refurbishment by Beattie McDowell Architects

Studio Jubb
On a tight budget, this well-used and loved space from the 1980s has been given a new life. Previously siloed spaces have been opened out to produce a community-focused social hub. A central information kiosk and stairway has been inserted into the building, transforming what was previously a thoroughfare between streets into a light-filled atrium, while maintaining and celebrating the original post-modern architecture.
BNZ Queenstown by Warren and Mahoney Architects

This pilot project for BNZ aimed to bring together customers and staff in mutual dialogue. The first-floor space of the building, on the outskirts of Queenstown, takes advantage of expansive surrounding views to the mountains and lake beyond. The fit-out provides a variety of spaces for solo work, meetings and relaxation, while a café facilitates social interaction. The architects’ understanding of private and public spaces, combined with clever use of perimeter sliding screens and a varied colour palette make this fit-out a popular one with the community.
Resene colour award:
A restrained colour palette has been carefully used throughout this interior, which is visually calming due its use of soft hues complemented by raw natural materials.
Public Architecture
Te Puka O Te Waka by WSP Architecture

Graham Warman
Te Puka O Te Waka – the anchor of the waka – is a fruitful collaboration resulting in a building that captures the bicultural history and aspirations of the Stewart Island community. In response to a constrained, elongated, triangular site, the architects have created a ‘prow’ facing the harbour. This light-filled space attracts and informs visitors and leads them through to the museum’s immersive exhibition. In the other direction, visitors are led to community and staff spaces where bright, natural light is modified by vertical fins – a nod to the ribs of a whale, and the island’s history of whaling.
Small Project Architecture
The Cottages at Lake Hayes by Assembly Architects
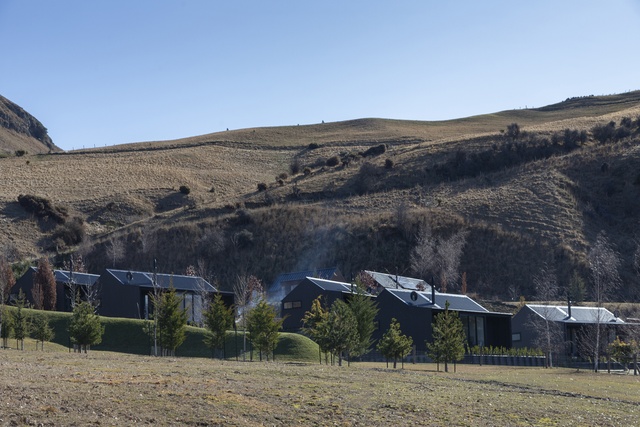
Marina Mathews
Every aspect of this modest, sustainable and individually detailed project has been meticulously considered. Six cottages are oriented for maximum sun during the day, while maintaining lake views and privacy. Cottage interiors are efficiently planned throughout, with the living space inserted between two bedrooms, and an inviting full-width window seat joins a wood-burner and open kitchen to create an intimate and relaxed holiday atmosphere. The interior identity of each cottage is enhanced by the installation of art and furnishings by invited artists.
Sugi House by Condon Scott Architects

Simon Devitt
To create a generous space within a compressed footprint, the sequence of interior rooms in this home have been organised. A secluded sleeping mezzanine at the rear looks out over a full-height, sunny living room, which in turn opens onto a semi-public terrace, which invites casual conversation with passers-by. The exterior, enveloped wholly in timber shingles, emphasises the simplicity of the building’s overall gable volume, and is a jewel in the suburban streetscape.
Jacks Bay Crib by RTA Studio
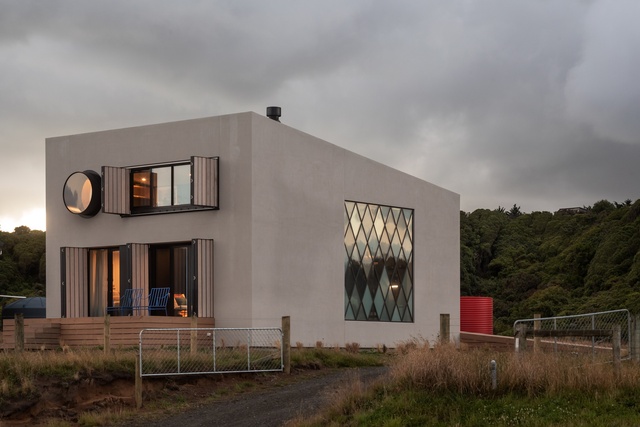
Patrick Reynolds
The crib design is suggestive of the ‘Dune Hopper’ identified by David Mitchell in his ‘Elegant Shed’. But instead of locating the mezzanine at the rear, it has been strategically moved to the front, engaging the owner’s studio and bedroom directly with the surf, salt air and vista of the beach and cliffs beyond. Beneath the mezzanine, a ‘decked porch’ complete with fireplace blurs the lines between inside and outside. The exterior form is simple and robust, clad in sand-coloured mono-sheet and unadorned, except for latticed and porthole windows that give a nautical nod to the nearby lighthouse. In contrast, the interior is richly adorned with coloured and patterned surfaces that reflect the personalities of the owners.
Resene Colour Award
Gentle, sombre tones contrast with thunderbolts of raw colour, and truly reflect the surrounding environment.
Threepwood Passive House by Team Green Architects

Supplied
This exquisite small home demonstrates that a commitment to the design metrics of a passive house need not come at the expense of a delightful living environment. A single, split-level form under a sloping roof fits readily into the site, providing an efficient plan of living. Sleeping spaces are at ground level, with a self-contained space above for alternative uses, such as a guest suite or office. Careful attention to detail throughout has produced an exemplary and highly efficient house to enjoy into the future.
The NZIA Local Awards programme is supported by Resene and APL.
[ad_2]
Source link










