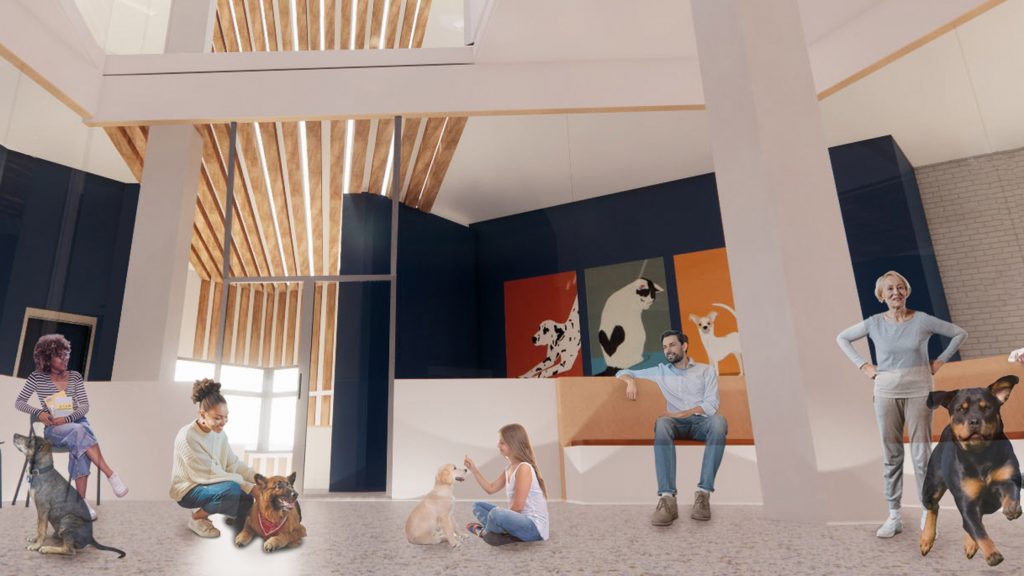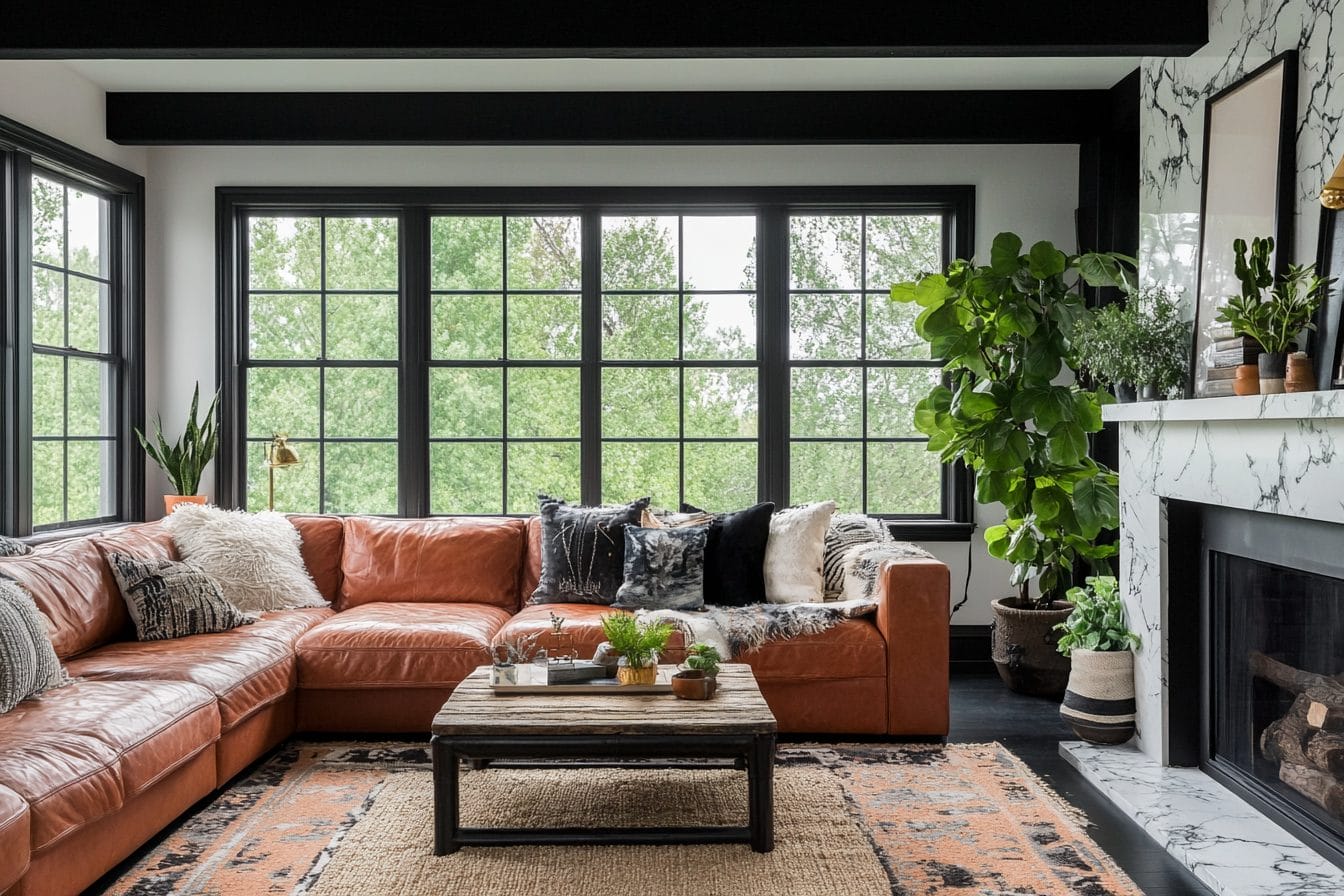[ad_1]
A clothing store that imitates an art gallery and an animal hostel designed to increase adoption rates are among the interiors projects presented by undergraduate students at the Corcoran School of the Arts and Design in our latest school show.
Other designs include an indoor park, a meditation space that uses the play between shadow and light to encourage meditative moments, and a micro-hotel designed to connect visitors with Colorado’s mountainous environment.
The projects are from students on the Interior Architecture BFA course at the Corcoran School of the Arts and Design at The George Washington University in Washington, DC, USA.
School: Corcoran School of the Arts and Design at George Washington University
Course: Interior Architecture BFA
Email: ciarc@gwu.edu
School statement:
“The undergraduate Interior Architecture (BFA) programme at the George Washington University’s Corcoran School of the Arts and Design in Washington, DC, offers students a unique opportunity to study, learn and create within a creative environment at a major research university.
“Our programme is the only Council for Interior Design Accreditation-accredited programme within DC and one of 10 interior programmes located at universities that rank in the top 70 of US News and World Report’s list of national research universities.
“Through our studio-based curriculum – the core of our programme – students learn to design three-dimensional environments through the use of dynamic concepts, cutting-edge materials, and innovative methods and techniques.”
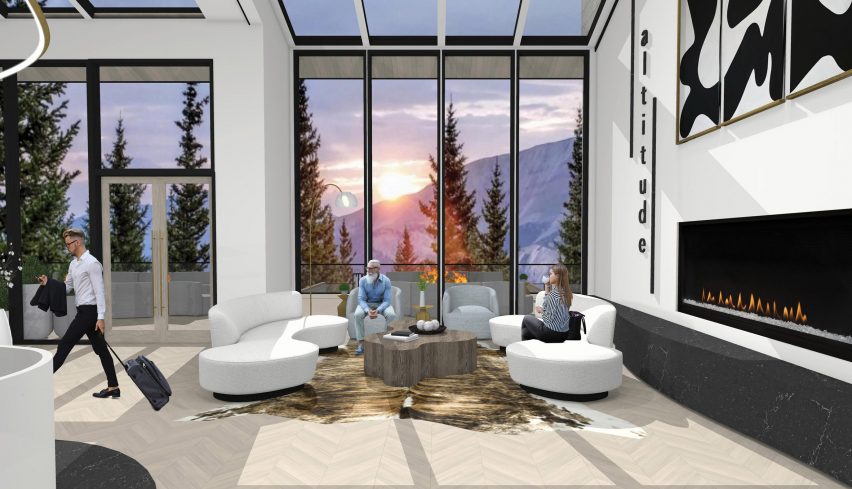
Altitude Micro Hotel by Sophia DeNezza
“Altitude Micro Hotel is a luxury ski-in, ski-out boutique micro-hotel. It is designed to create a luxurious yet practical vacation experience while connecting the interior spaces with the resort’s mountainous environment.
“Altitude will provide a comfortable stay away from the typical touristy resorts and will give guests a chance to unwind through the many accessible amenities on-site. The design revolves around the concept of altitude, which reflects the Colorado landscape and the feeling of movement while skiing.
“By utilizing the site’s existing architecture and creating a contemporary, conceptual and practical design, Altitude Micro Hotel is designed to provide guests with a luxurious and unforgettable experience.”
Student: Sophia DeNezza
Advisor: Karen Gioconda
Course: Studio 5 – undergraduate
Email: sophia.denezza@gmail.com
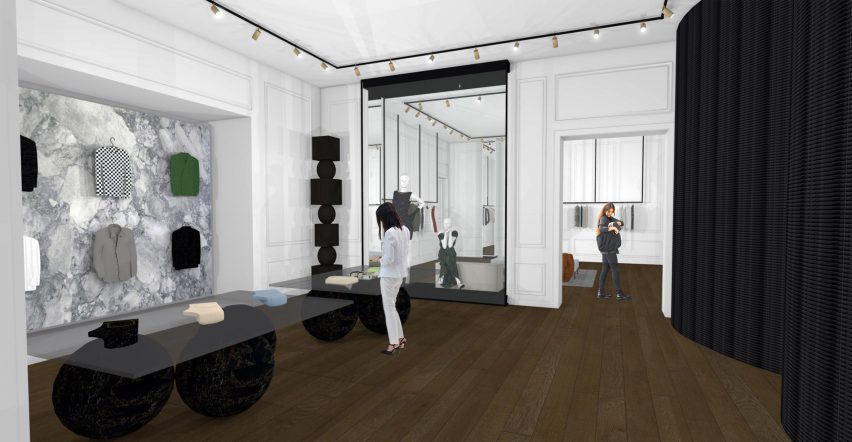
Clash by Victoria Gogick
“With fast-fashion retail stores having a hold on many people’s shopping habits, in recent years the world has seen soaring amounts of textile waste generated. Clash aims to break these bad habits and offers a limited selection of curated clothing pieces that behave in the store like art does in a gallery.
“The process of creating garments is an art form. Clash aims to showcase each piece, emphasising the clothing’s construction and quality, aiming to spark conversations about consumer overconsumption through the store’s design.”
Student: Victoria Gogick
Advisor: Karen Gioconda
Course: Studio 5 – undergraduate
Email: vgogick@gwu.edu
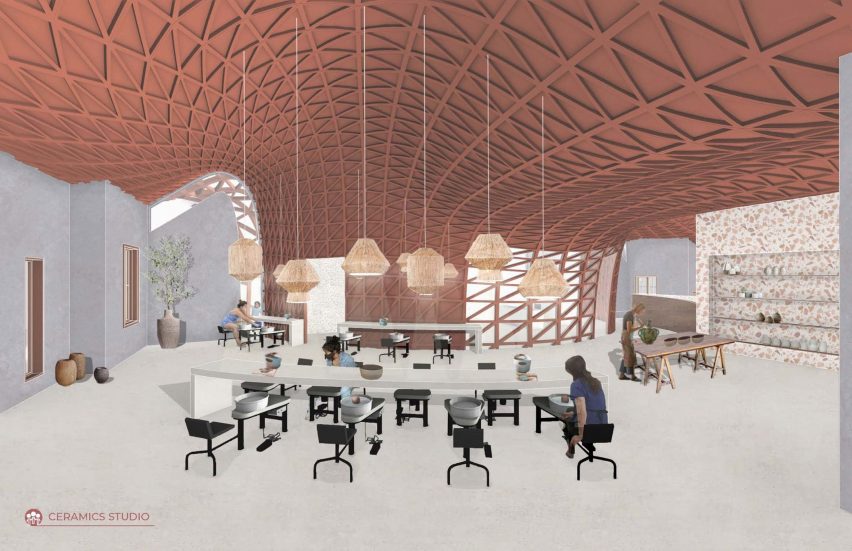
Ikhaya Women’s Shelter by Alexa Greig
“The Ikhaya Women’s Shelter provides a place of refuge and a support system for women and their children escaping domestic violence. The shelter aims to create an inclusive community by using an indoor/outdoor canopy that intersects with all of the 13 buildings on-site.
“The outdoor canopy provides a sense of connection between the buildings and partial shade from the hot South African sun, while the indoor canopies influence the layout and flow of the interiors.”
Student: Alexa Greig
Advisor: Kristin Carleton
Course: Studio 5 – undergraduate
Email: alexacgreig@gmail.com
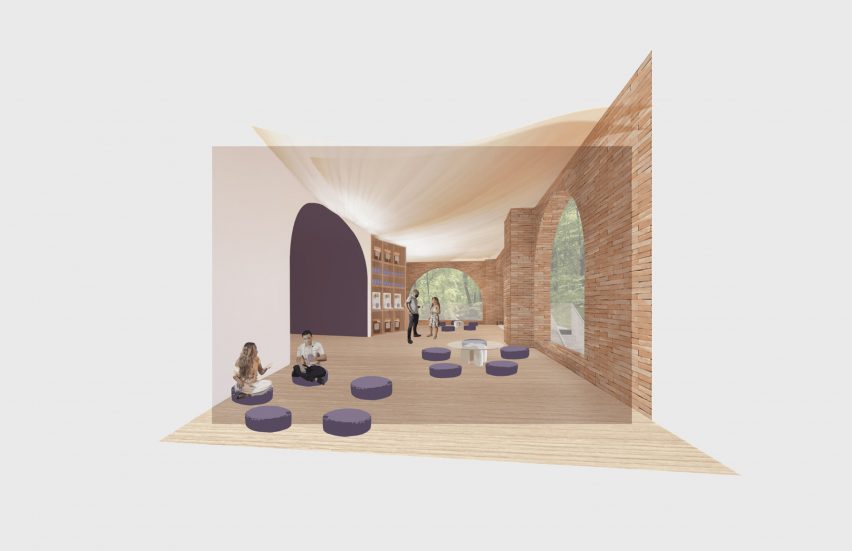
Luna Meditation Hall by Jana Khalil
“Luna Meditation Hall is dedicated to creating an environment where people can come for an energetic reset. The hall is made up of a meditation hall, private meditation enclaves and classrooms. It is designed to encourage people to turn inward, either alone, in connection with others or with guidance.
“The project takes reference from phases of the moon. The space focuses on layering and the play between light and shadow to reflect the journey inward during meditative moments.”
Student: Jana Khalil
Advisor: Kristin Carleton
Course: Studio 5 – undergraduate
Email: khaliljana99@gmail.com
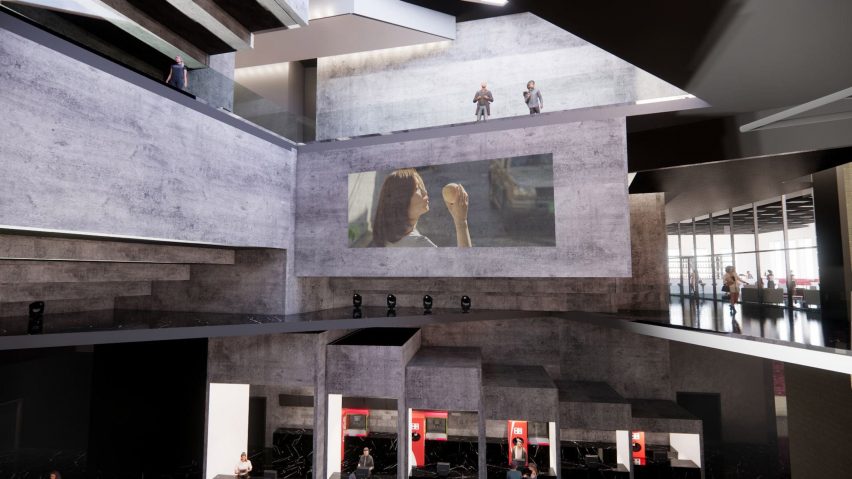
Movie Theatre and Film History Museum by Caitlin MacGregor
“The Movie Theatre and Film History Museum is designed for people to see parts of film history in the museum while also viewing new movies that could be a part of that same history someday.
“The site for the project is the Car Barn in Georgetown, D.C. The aperture of a movie camera inspired the main concept. The theatres are tucked away from sunlight, like film in the exposure compartment of a camera. But they are lit up by the screens inside the theatre, similar to film when exposed to light coming through the aperture of a camera.”
Student: Caitlin MacGregor
Course: Studio 5 – undergraduate
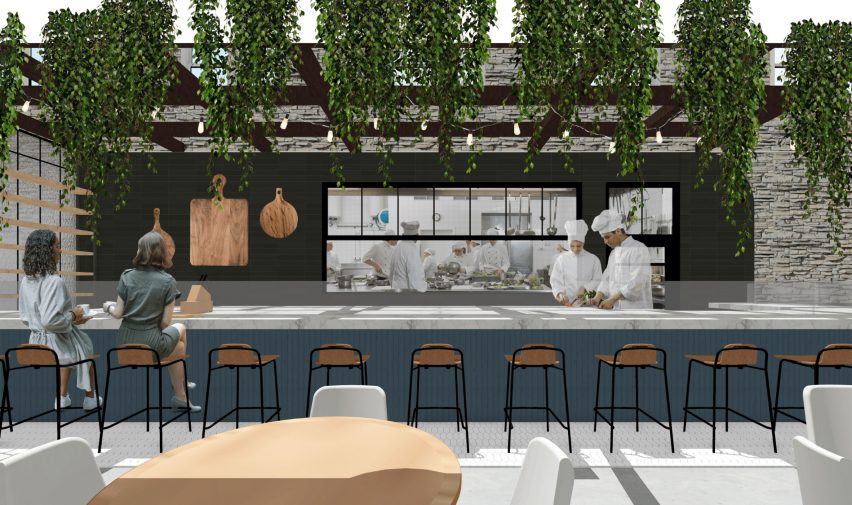
Farm Stay by Salli Mandel
“Farm Stay promotes slow food through an immersive retreat in Middleburg, Virginia. Guests learn sustainable farming practices and follow the path of produce from planting to cooking to eating. The life cycle starts in the main house, where cosy guest rooms cradle visitors as they begin their journey.
“Just as a plant grows into a seedling, the garage promotes growth and provides an opportunity for visitors to soak up new ideas. Finally, when the plant is fully grown and harvested, the guests dine at the restaurant and enjoy the feast. The life cycle continues when guests sow the seeds of knowledge with others.”
Student: Salli Mandel
Advisor: Karen Gioconda
Course: Studio 5 – undergraduate
Email: sallismandel@gmail.com
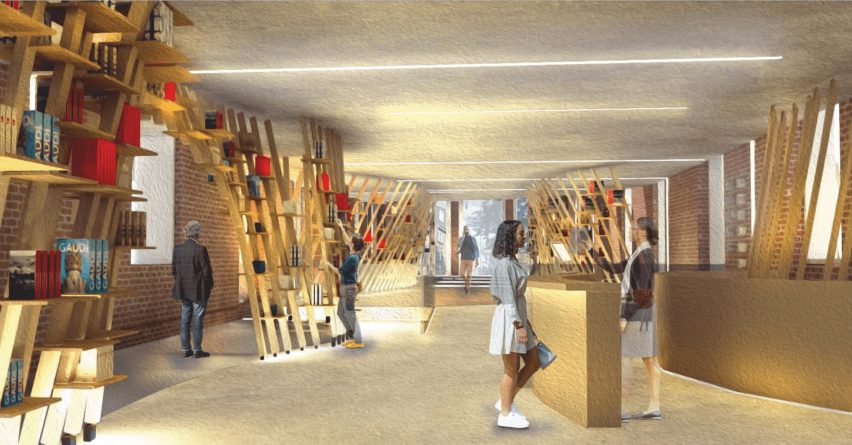
Books and Beyond by Sibyl Frances Natad
“Books and Beyond is designed for learning, socialization and a sense of community. The design is a dual concept of a bookstore, café and bar. The programme includes a writing centre for aspiring authors, a space for gatherings, and a communal work area.
“During the digital age, when information is easily accessible through the tap of a finger and people have a rapid lifestyle, it is fitting to create a space that is meant for an individual to slow down and enjoy perusing books leisurely. Books and Beyond is the best place to immerse oneself in literature and connect with others with a similar interest.”
Student: Sibyl Frances Natad
Advisor: Kristin Carleton
Course: Studio 5 – undergraduate
Email: sibylfrances29@gwu.edu
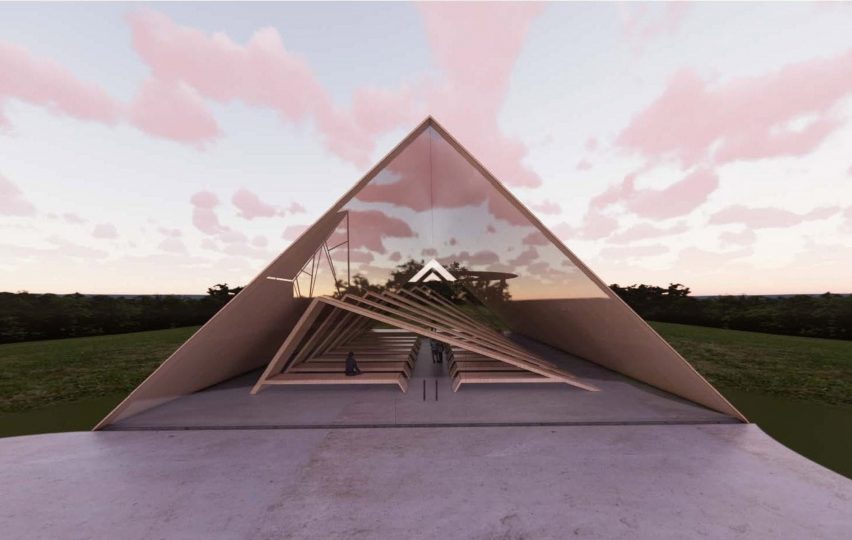
RE.turn: End of Life Centre by Grace Poillucci
“RE.turn aims to utilize design to initiate cultural change around death. It looks to develop an experience that allows mourners to grieve in the ways best for them, erasing the standard of a quick ceremony and moving toward a multi-day process of renewal.
“By providing the facilities for an extended stay, RE.turn creates an environment in which friends and family can gather, grieve, and extol life. It looks to answer: What power does architecture have to initiate mass culture change? Does design have the ability to diminish the long-standing stigma around death and mourning in the United States?”
Student: Grace Poillucci
Advisor: Karen Gioconda
Course: Studio 5 – undergraduate
Email: gracepoillucci@gwu.edu
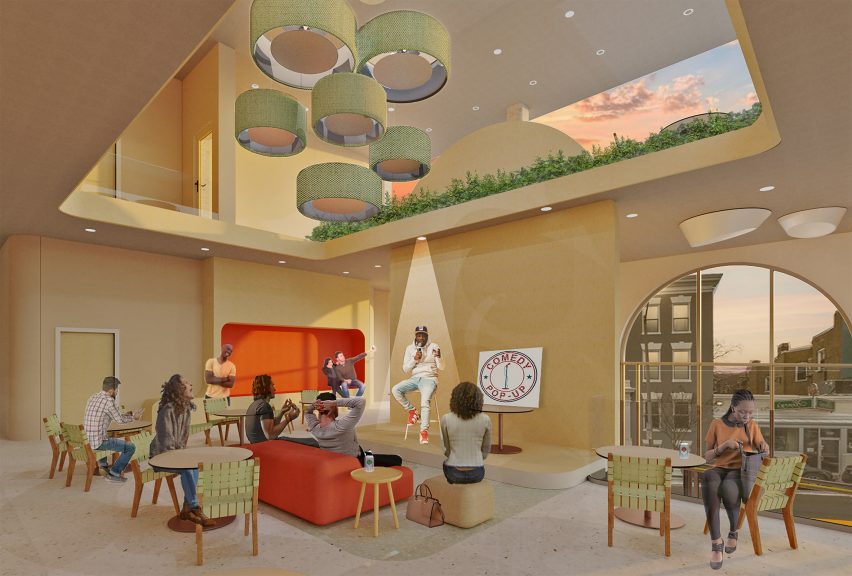
14th & U Street by Morgan Richmeier
“Inspired by DC’s impressive array of parks and lively street culture, 14th & U Street is a public indoor park. With bike parking, short-term lockers, restrooms, and various fixed and unfixed seats, the indoor park caters to the heavy pedestrian and cyclist traffic.
“On the first floor, the resource area situates users and directs them to the functional programme. Connected through an atrium space, the second floor doubles as a reservable community space and social seating floor. Finally, the third floor is the most removed from the energy of the streetscape, featuring tranquil plant life and patio seating.”
Student: Morgan Richmeier
Advisor: Karen Gioconda
Course: Studio 5 – undergraduate
Email: mvrichme@me.com
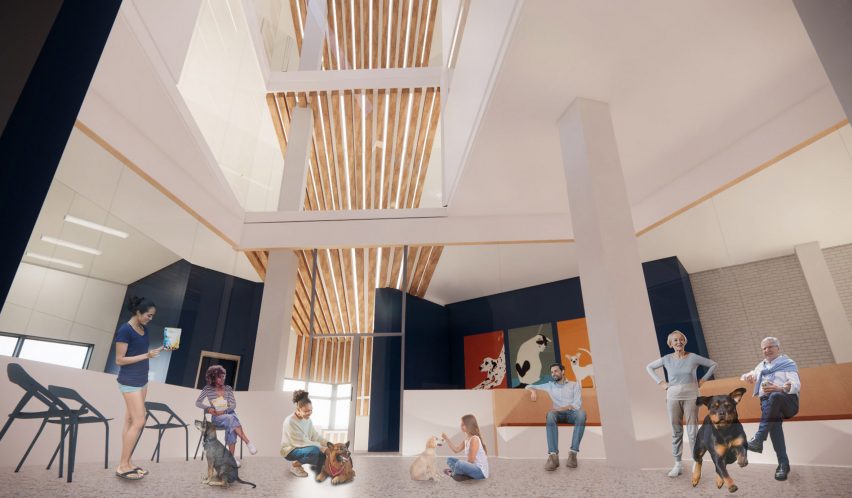
The Animal Hostel by Alaina Willard
“The Animal Hostel is a shelter focused on helping improve adoption rates by providing a safe, wellness-focused environment designed to enhance connections between the community, individuals, shelter staff and animals.
“Through the concept of unity, Animal Hostel incorporates interior and exterior design elements that encourage natural interaction between pet and potential owner and establish a connection to the neighbourhood, generating a positive outlet for residents, business owners and consumers.
“A central glass core unites the building’s verticality, providing natural light that is critical to the wellbeing of the animals and evoking a feeling of openness, freedom and transparency.”
Student: Alaina Willard
Advisor: Kristin Carleton
Course: Studio 5 – undergraduate
Email: awillard@gwu.edu
Partnership content
This school show is a partnership between Dezeen and the Corcoran School of the Arts & Design at the George Washington University. Find out more about Dezeen partnership content here.
[ad_2]
Source link

