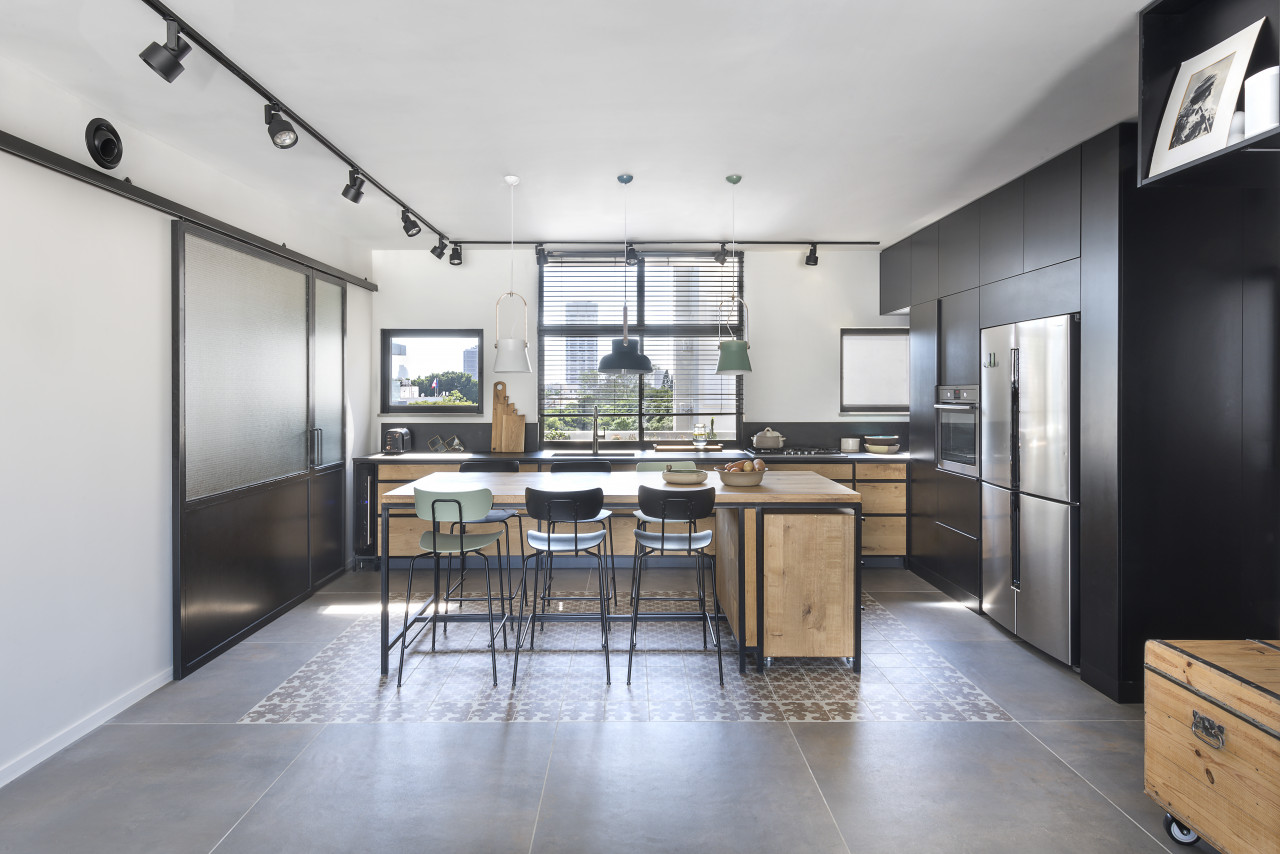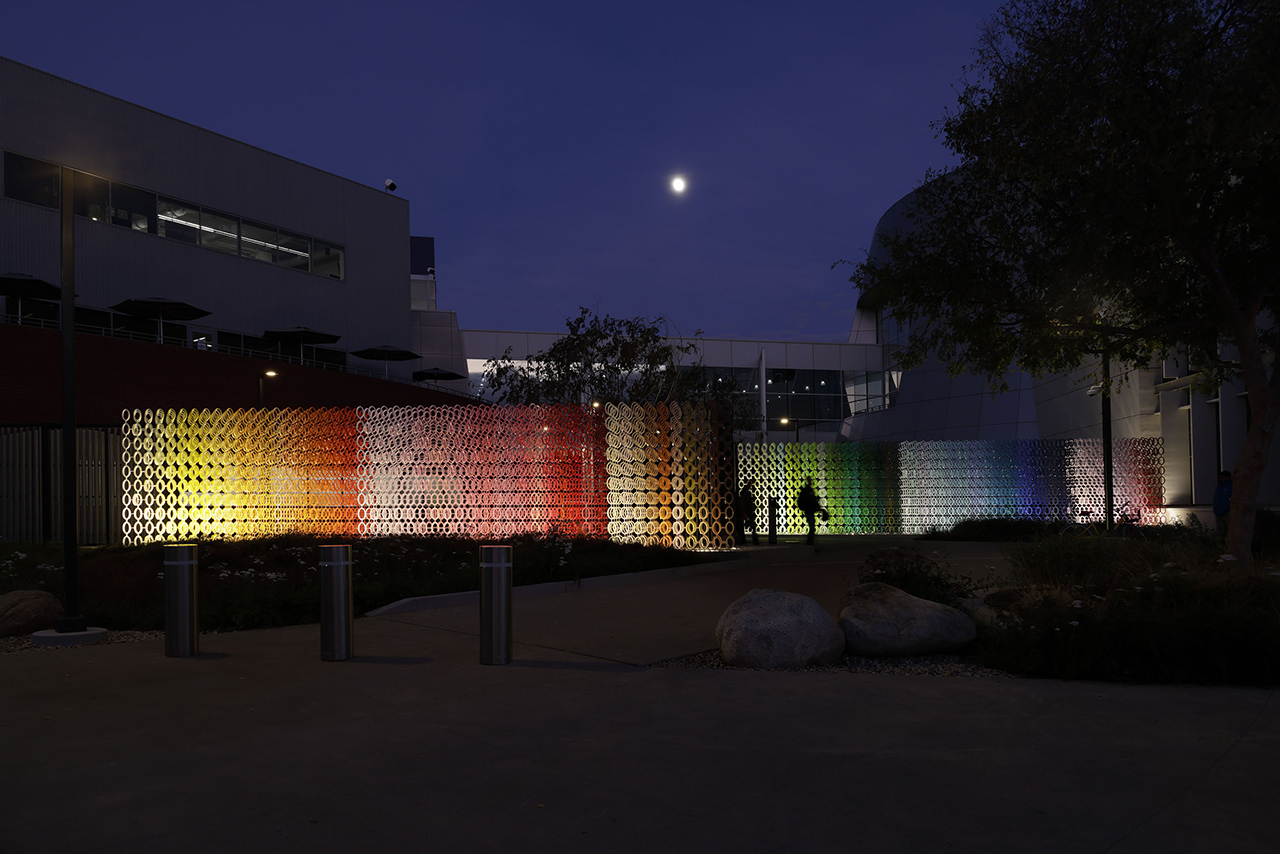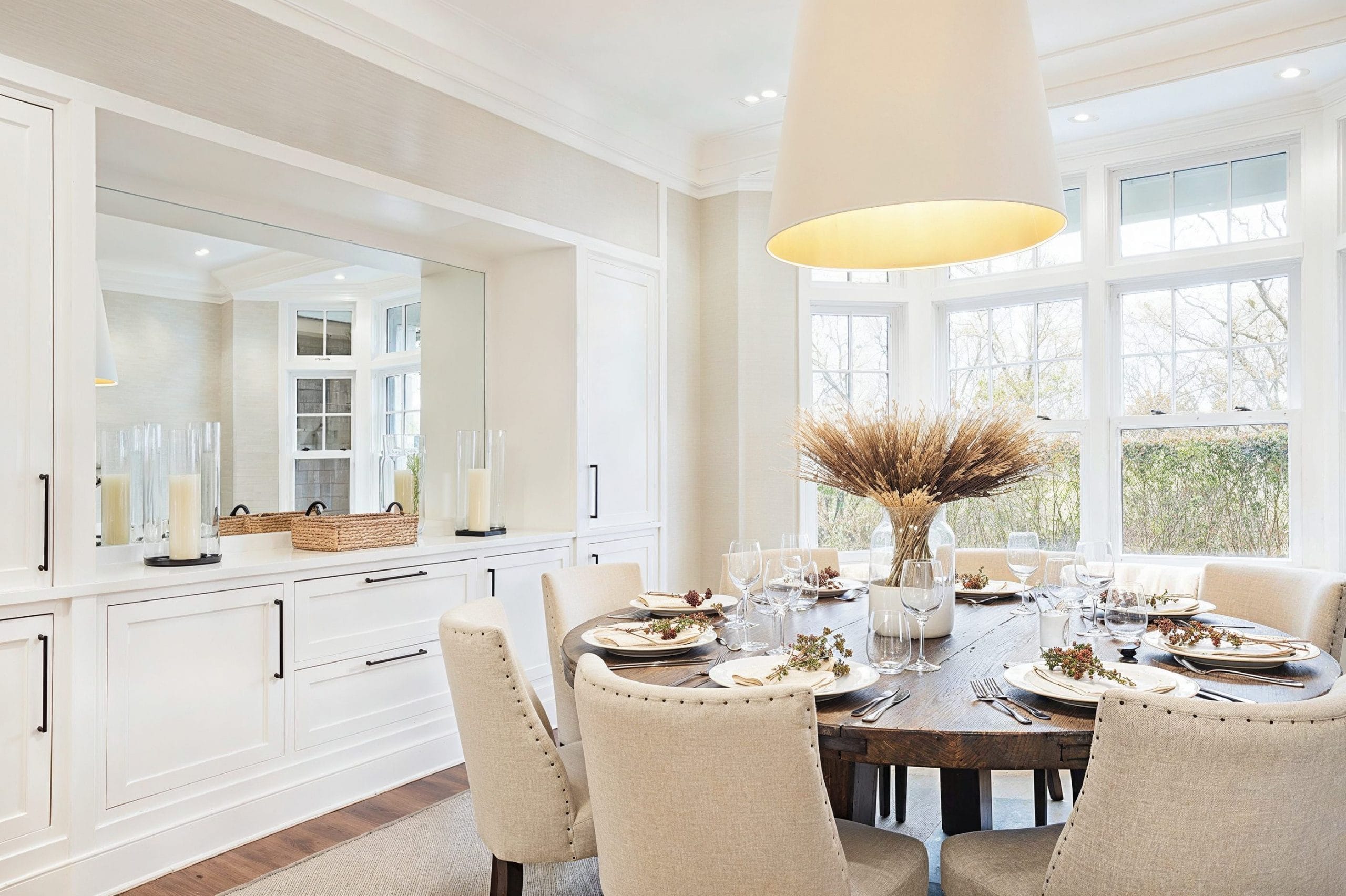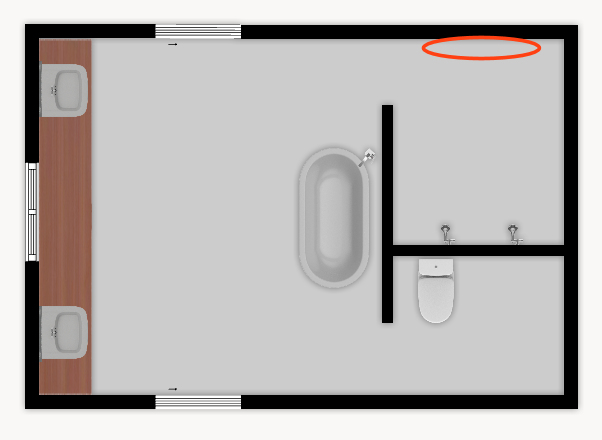Designed by Tel Aviv, Israel-based XS Studio, this apartment is only 89-square-meters but features a new, intuitive floor plan that allows for added freedom and flexibility. As is typical of Tel Aviv apartments, the original floor plan had too many passageways and blocked off rooms. Instead, XS Studio redesigned it to have a loop-like flow, allowing family members and guests to move freely between continuous spaces.
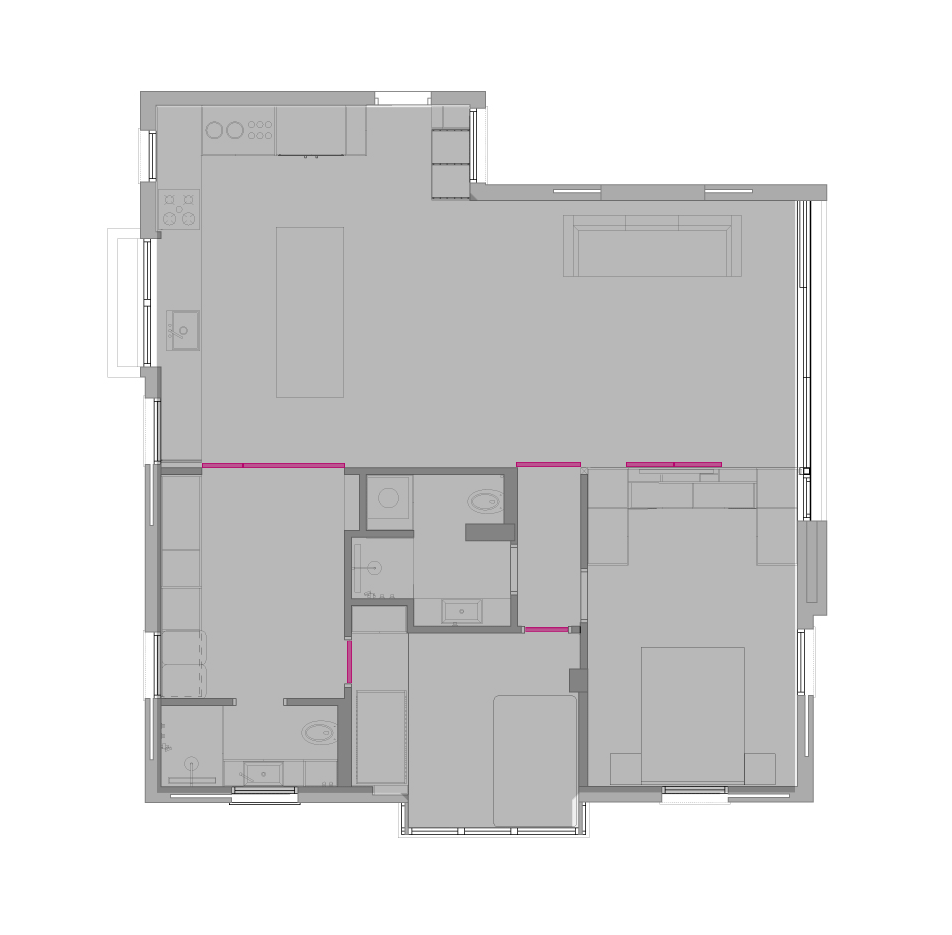
In this new floor plan, you’re able move from the kitchen/dining area to the children’s bedroom, then exit towards the master bedroom into the living room. Vice versa, you can walk into the master bedroom from the living room and, from there, enter the children’s bedroom. With this new flow, the apartment has a unique, multi-purpose central space that can be considered the heart of the home.

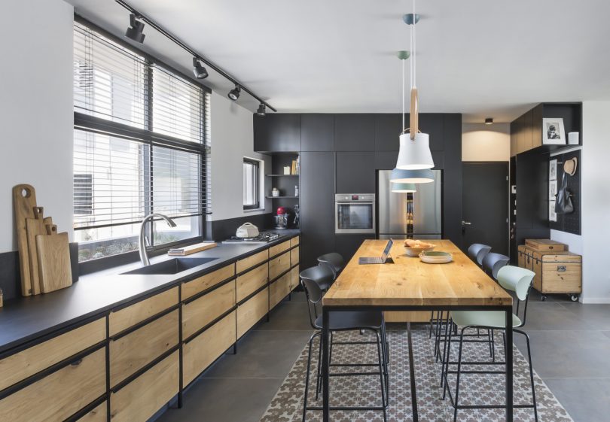

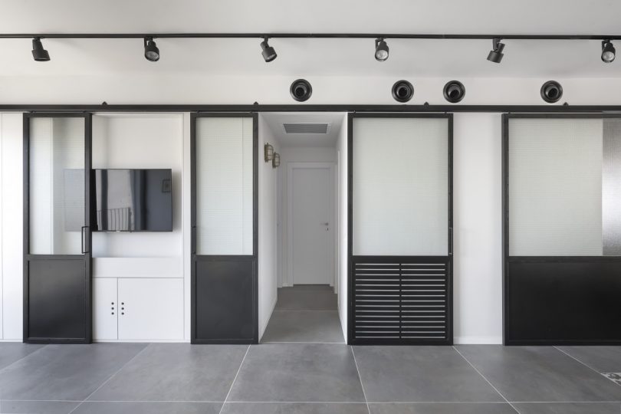
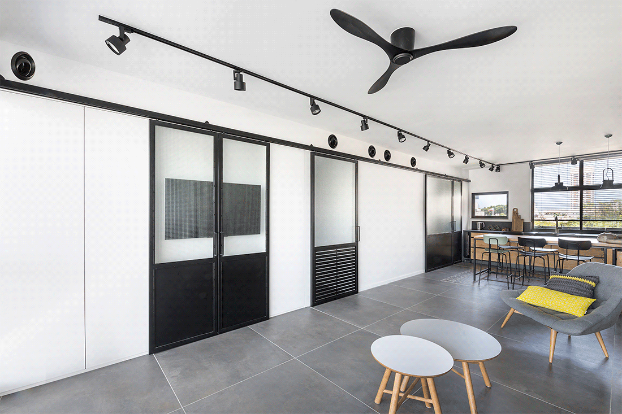
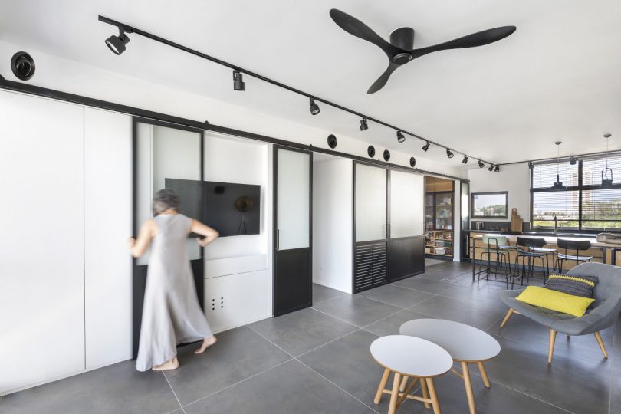
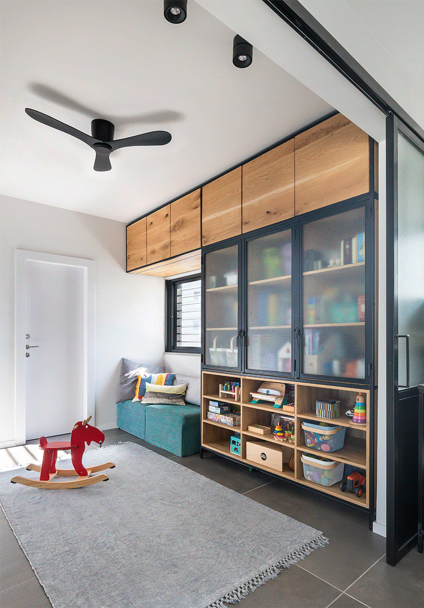
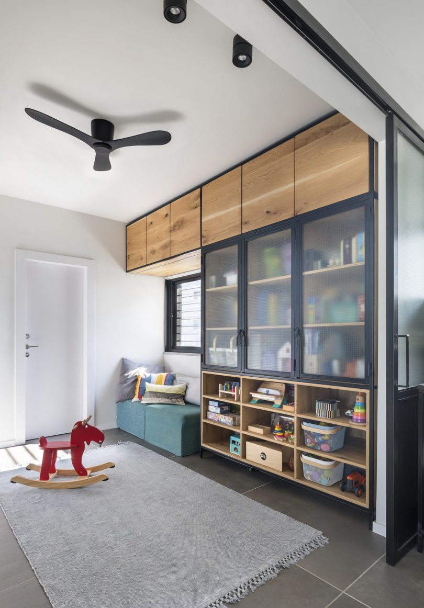
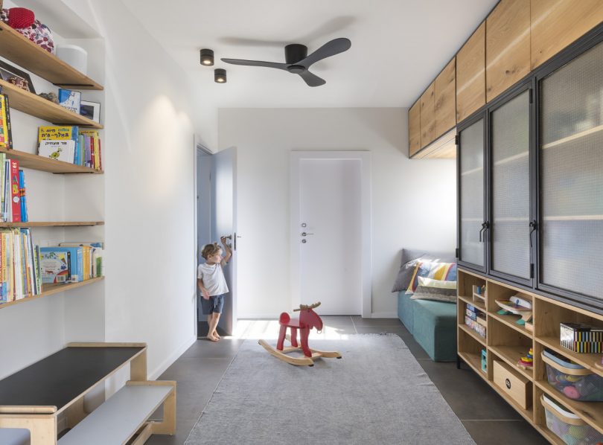
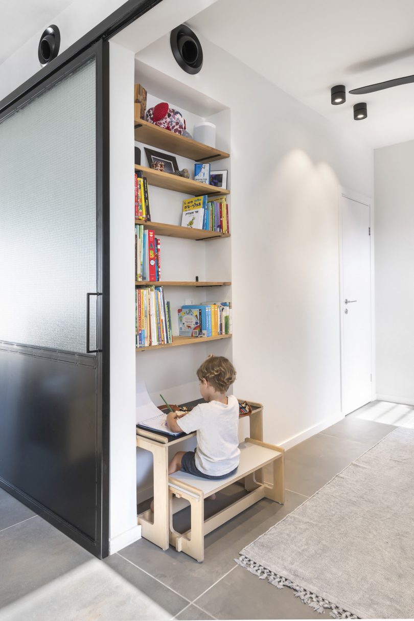
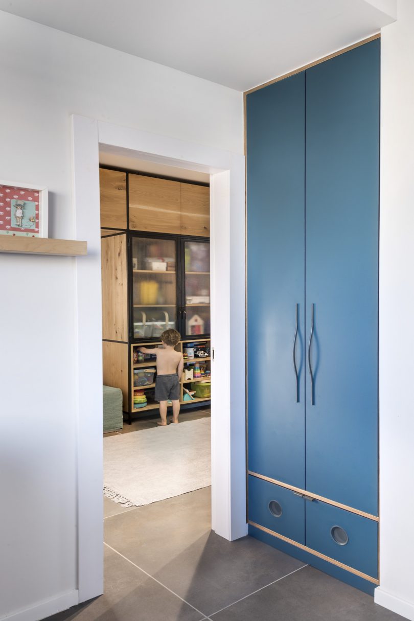

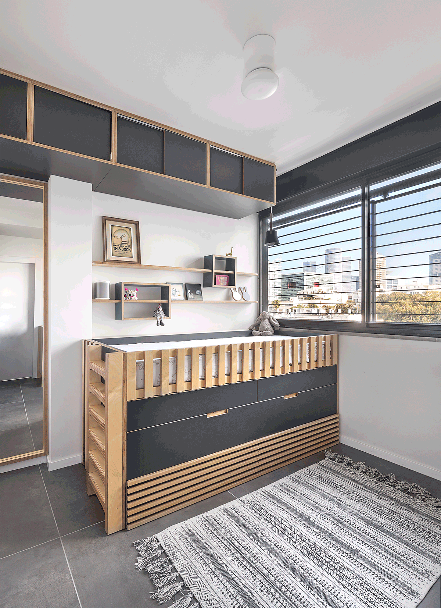
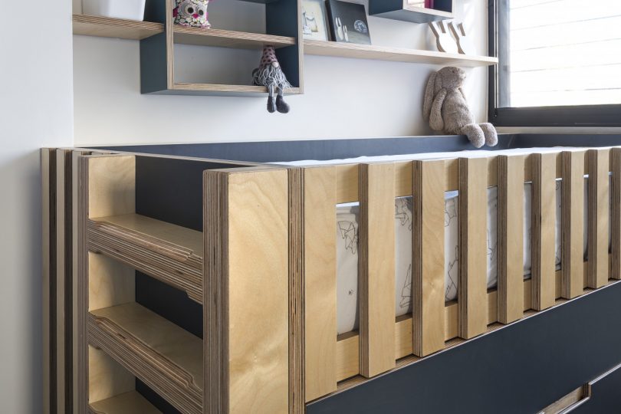


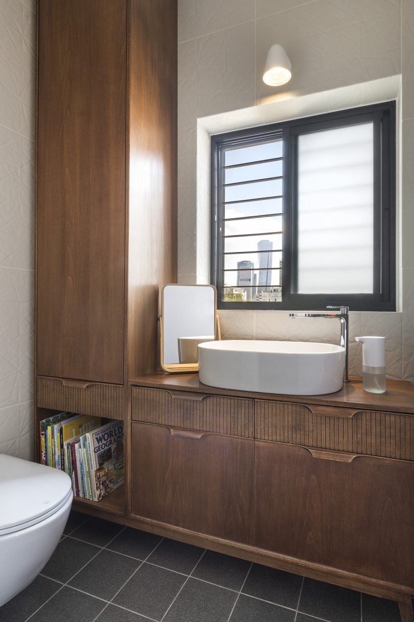

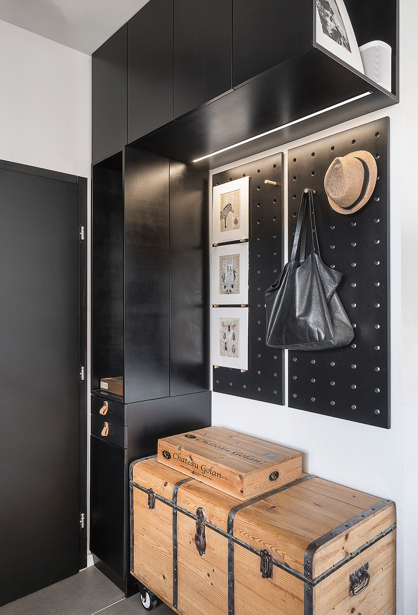
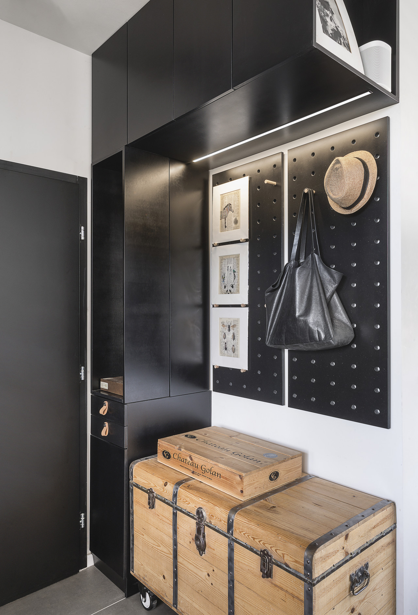
To learn more about the apartment, visit xs-arch.com.

