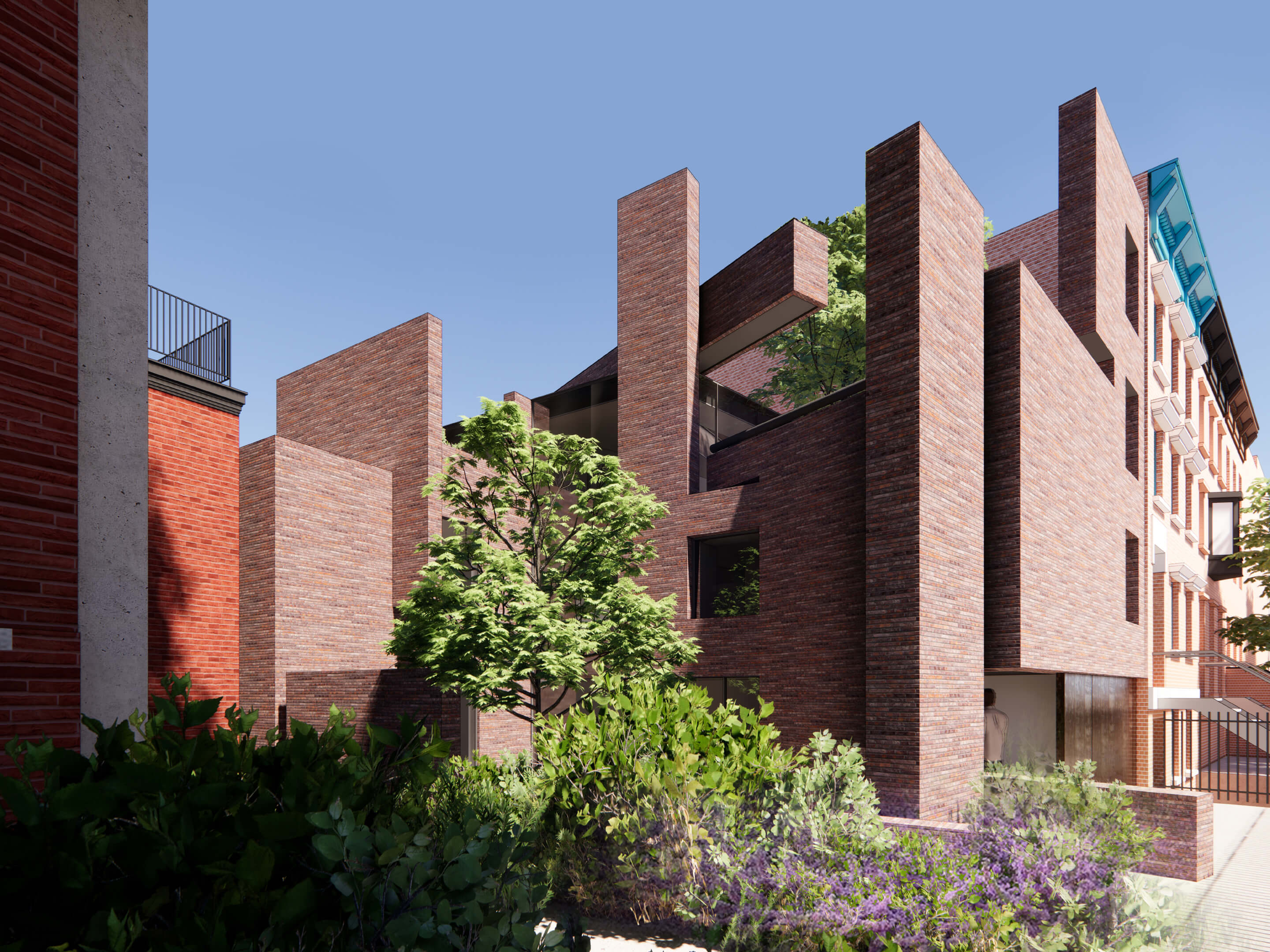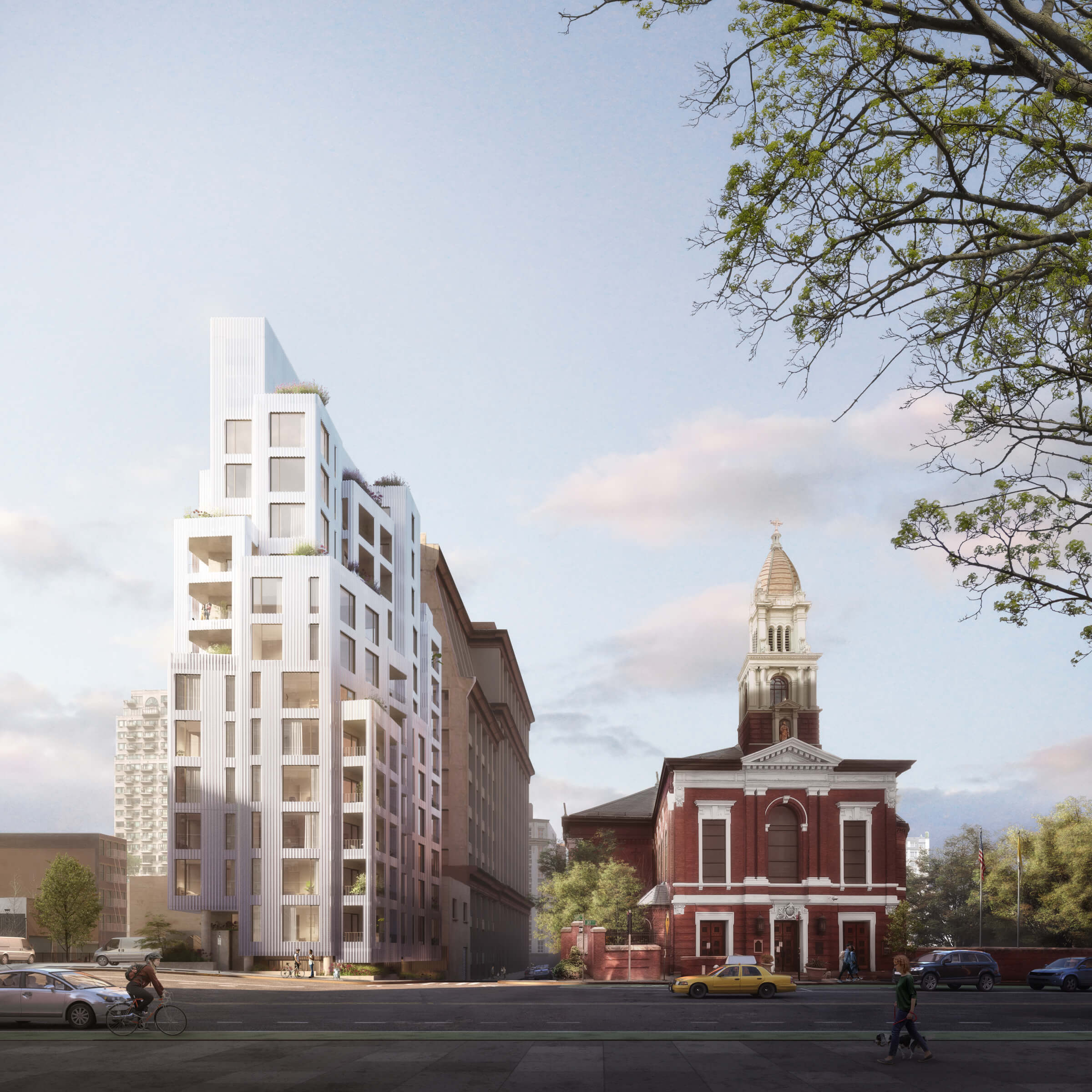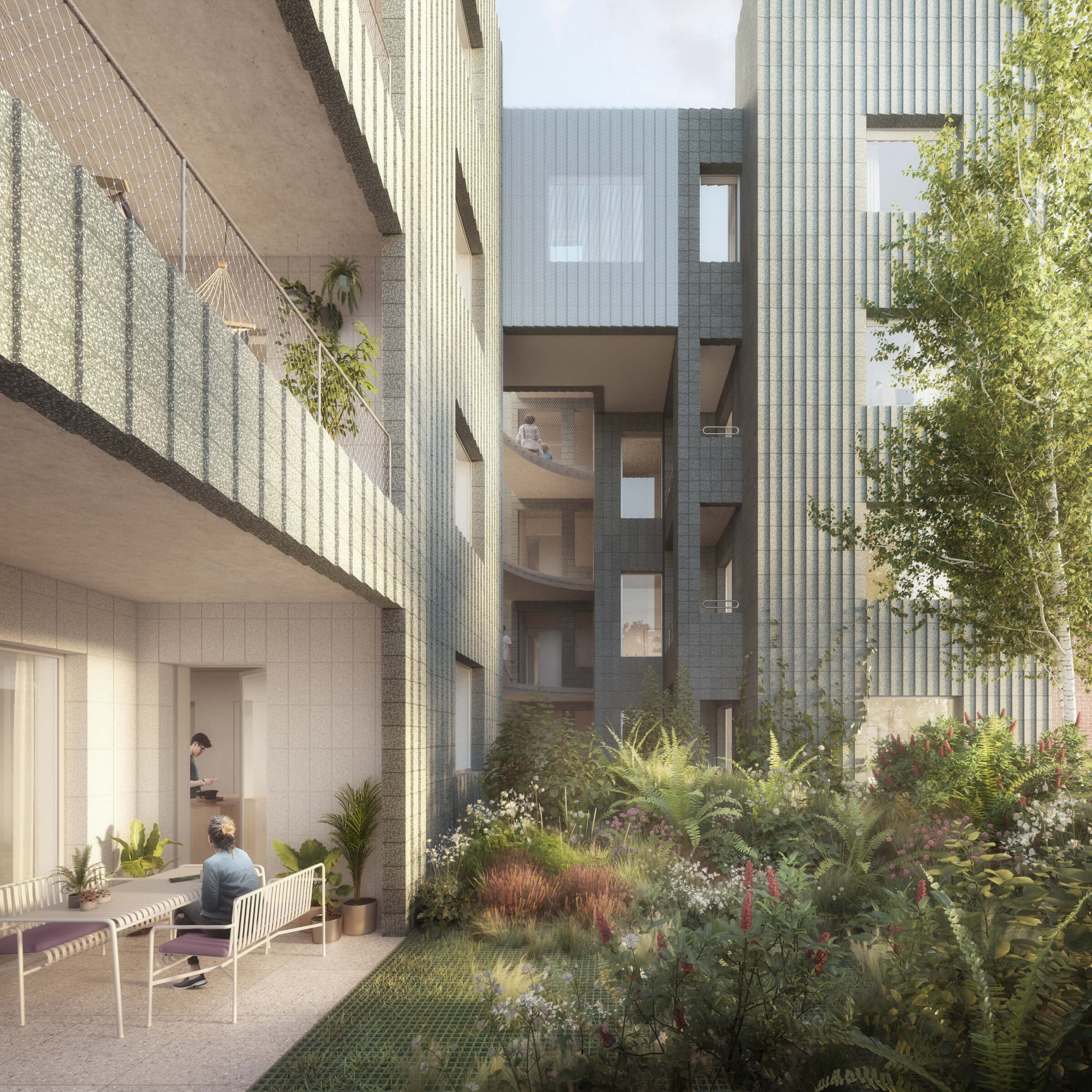[ad_1]
Long before a certain U.S. president recast it in his own slimy image, the stereotype of the New York real-estate developer was fairly well established in the public mind. Figures like 19th-century magnate John Jacob Astor and postwar tycoon William Zeckendorf set the pattern of the ravenous megalomaniac, their reach somewhat beyond their grasp, bulldozing whoever and whatever stood in their way. The presumption, fair or not, is that builder-financiers do not much concern themselves with such unremunerative niceties as the beauty of the landscape or the quality of design and construction or humanity in general.
Admittedly, that’s a low bar. But by any standard, Sam Alison-Mayne is not your typical developer. The cofounder, with partner Sebastian Mendez, of Brooklyn-based real estate bureau Tankhouse, Alison-Mayne “grew up around architecture and building,” as he puts it: born and raised in Los Angeles, he spent his early years poring over renderings and touring construction sites with his celebrated architect father, Morphosis hetman Thom Mayne. Heading north for college, the future builder majored in philosophy at Berkeley; even when he did shift toward real estate, following his move to New York in 2007, Alison-Mayne opted for the most nuts-and-boltsy corner of the field, spending five years at construction giant Sciame managing projects around the city. It was there that he first encountered Mendez—Argentinian by birth, but also lately transplanted from L.A.—who was then a designer at Foster + Partners, working alongside Sciame on the Sperone Westwater Gallery in Manhattan. “By the end of it,” said Alison-Mayne, “we felt like we had what it takes to design and build projects of our own.” After a quick spin through business school (Alison-Mayne at Columbia, Mendez at NYU) the two hung out a shingle as Tankhouse in 2013. “New York needed a company that was willing to revisit housing in a meaningful way,” said Mendez.

Today, the company has four projects in various stages of completion, including one—designed by Brooklyn-based architecture firm SO-IL—set to debut later this year. It’s an impressive opening lineup for a relative newcomer, though the wheels of progress have been slow to turn: the Tankhouse team acquired the parcel for their soon-to-open property in 2019, and they’ve spent the ensuing years securing financing and acquiring permits, tiding themselves over with smaller design-build commissions in the meantime. Throughout the vexing development process, the Tankhousers have demonstrated what SO-IL principal Florian Idenburg describes as “extraordinary resourcefulness” in bringing their architects’ vision to life: at one point, Idenburg relates, the firm’s proposal met resistance from would-be investors owing to a supposedly unfavorable facade-to-interior ratio; rather than ask the designers to amend their scheme, Alison-Mayne cut the wary investors loose and instead sought out others who would take on the project as originally conceived. As Idenburg descries, Mendez and Alison-Mayne’s approach is “holistic, philosophical, yet also very pragmatic and hands-on,” and driven by an authentic commitment to architecture.

Evidence of that commitment is borne out in Tankhouse’s nearly complete first project, 450 Warren in the Gowanus neighborhood of Brooklyn. The building, an 18-unit condominium residence on a row house–lined side street, is less remarkable for its exterior appearance than for its plan and program. A self-effacing envelope of ridged, almost corduroylike custom masonry block, the building’s irregular, jagged silhouette lets it pop a little above the adjacent rooflines without appearing to loom over neighbors; but where the design attempts to break the mold is in its unusual emphasis on shared and outdoor space, with three large courtyards, generously scaled interior circulation, and a minimum of two terraces per unit, including one apartment with no fewer than four balconies. “We’re in a battle against the double-loaded corridor,” said Idenburg—and although grim, windowless, hotel-like hallways are certainly more economical, Alison-Mayne proved to be a staunch ally in SO-IL’s struggle, creating a building where good design is not confined to what’s visible from the street or what’s happening in the apartments.

“In five years my hope is that we take on the challenge of other project typologies,” said Mendez, pointing especially to “affordable housing and projects with larger civic components.” For now, the team is sticking to what they know, with two more condo projects in the pipeline from SO-IL and a fourth residential development currently entering the design phase, all being done under a specific self-imposed constraint: all the company’s projects are located within what Alison-Mayne calls a “doughnut” centered on downtown Brooklyn, where both partners also happen to live. Alison-Mayne is in fact in the midst of protracted negotiations with local officials and community members over a proposed row house for himself, designed by his architect father. While the future of that project remains uncertain, it at least serves further proof of Alison-Mayne’s adventurous aesthetic tastes, as well as a modicum of patience with the bureaucratic complexity of building culture in New York. Tankhouse (the name refers to the preferred Angeleno word for water tower, a nod to the founders’ shared West Coast background) may not topple the age-old rap on development companies in New York. But its modest size, its determined localism, and the experimental and sensitive attitude of its leadership certainly make for an interesting change of pace. “From the beginning, the question for us has been, what can we do to contribute?” said Alison-Mayne. “We’re trying to answer that with every project.”
[ad_2]
Source link











