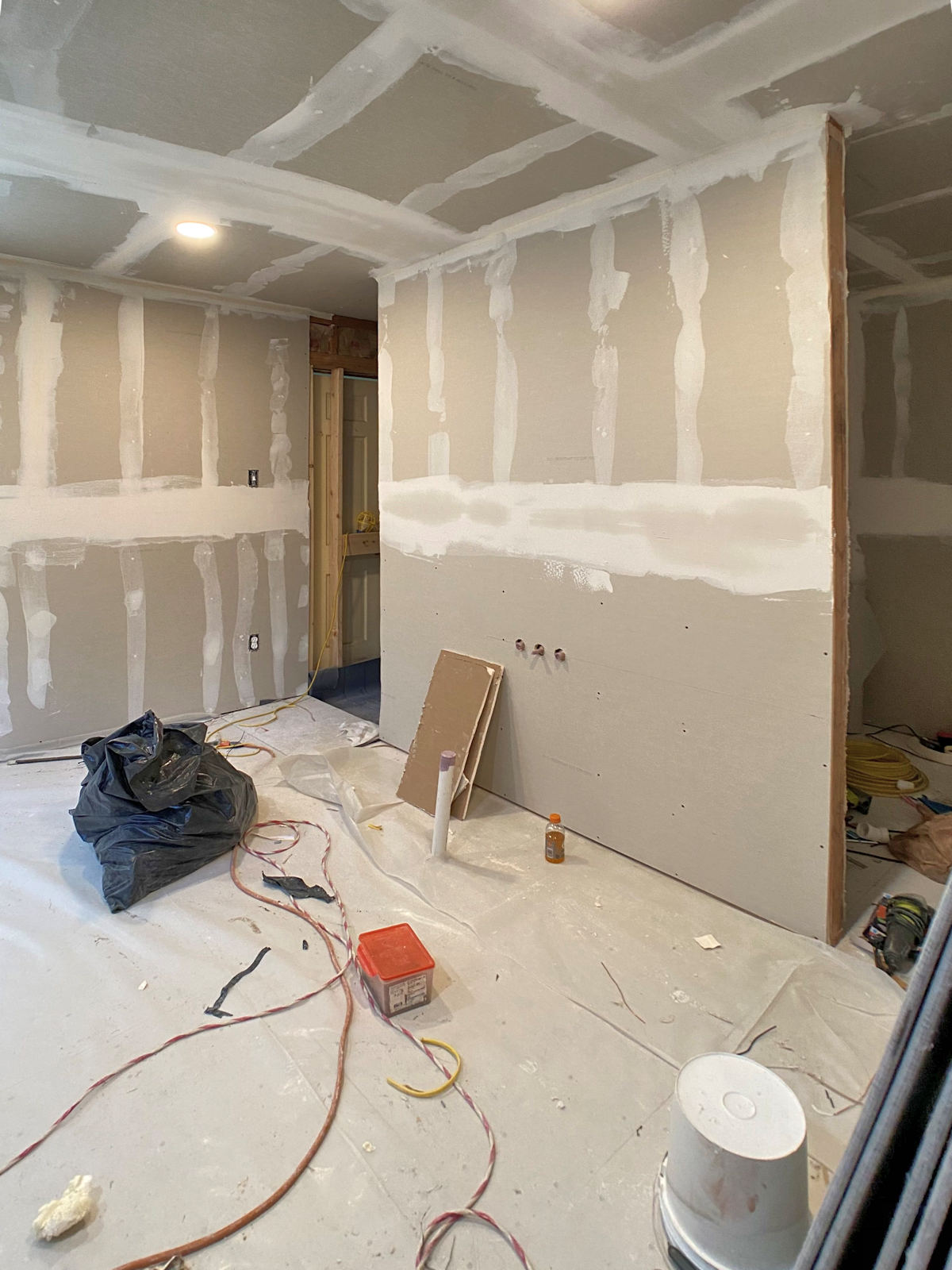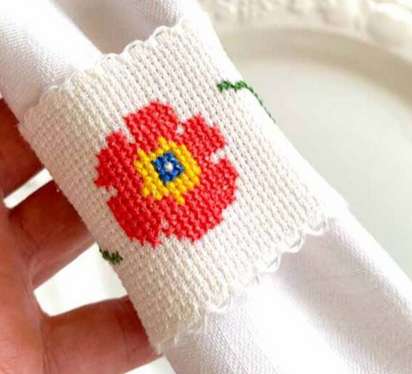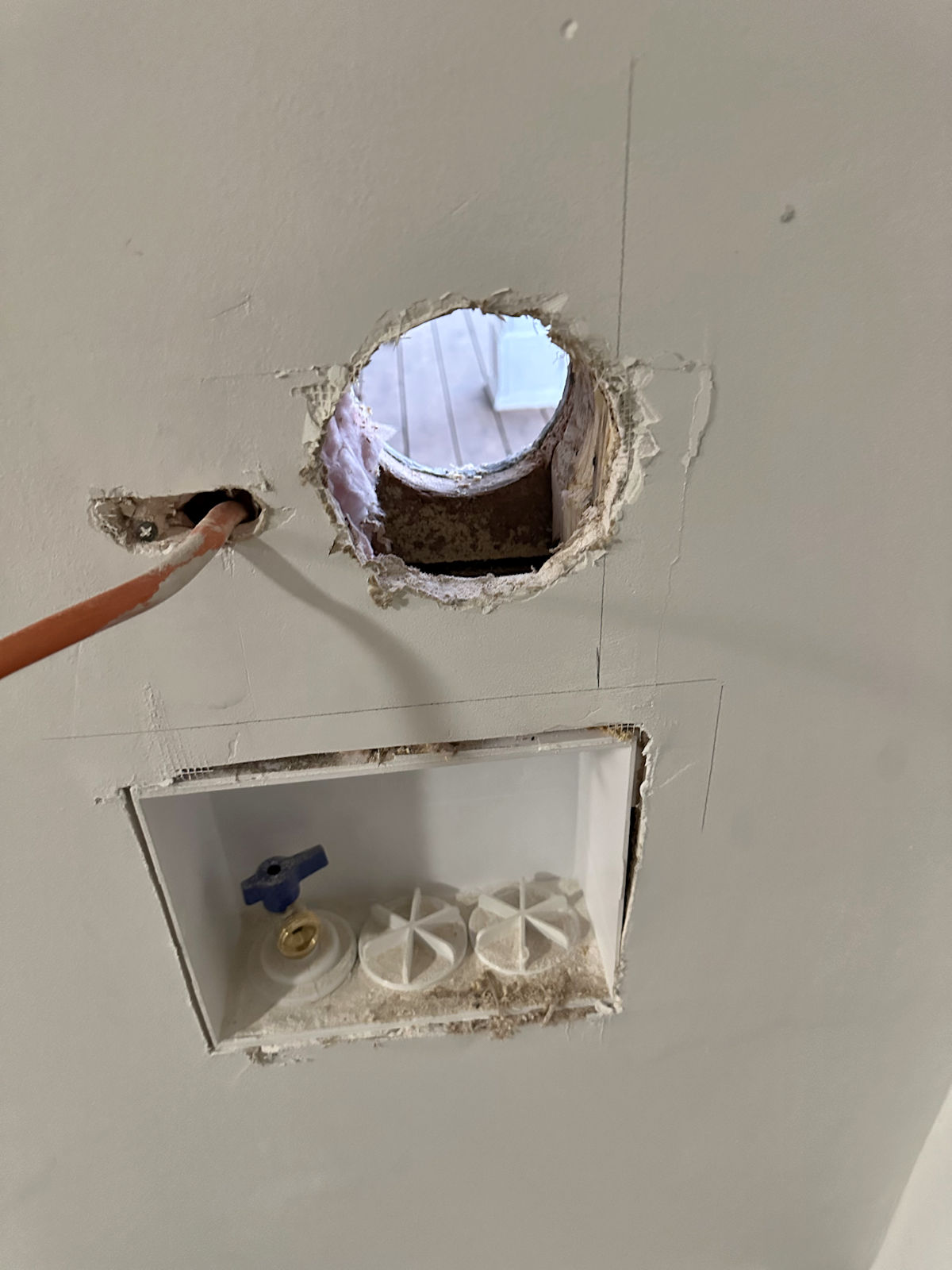[ad_1]
Y’all, the master bathroom remodel is getting exciting! I love the stage of a remodel when the drywall goes up. That’s when it starts looking like a real room again, and I can really start envisioning the end result in my mind. And it’s also fun to remember just a couple of weeks ago when the room was nothing but floor joists (with the dirt below the house plainly visible), studs, and ceiling joists. It’s come a long way, and I’d say we’re about 1/3 of the way to the finish line.
So here’s how it looked after the guys left yesterday. In the following few pictures, I’m standing in the doorway between the bathroom and the home gym for these views. This is the vanity wall…
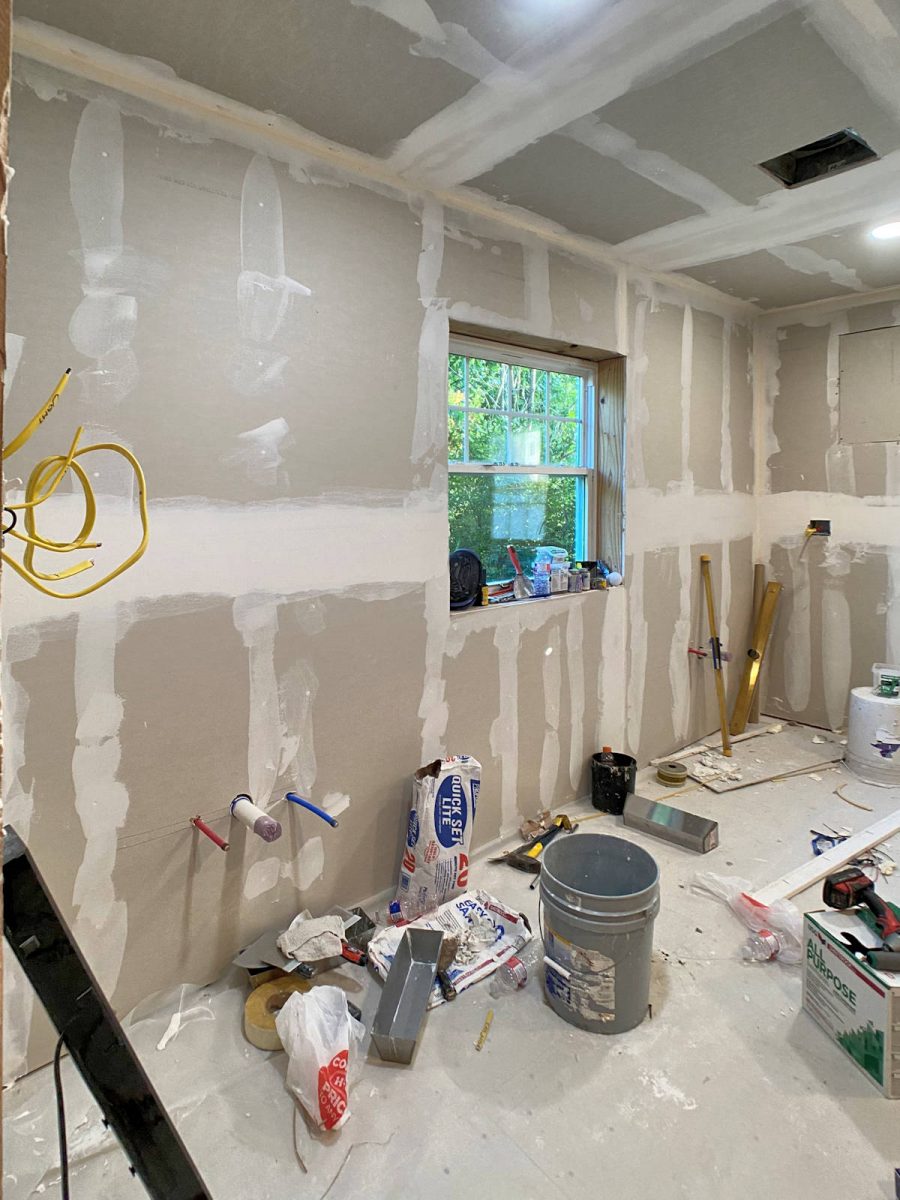
You can see the rough in plumbing where the sinks will go on either side of the window. (I used my wide angle lens to take these pictures, so the room may look a bit larger in these pictures than it really is in person.)
The door is an exterior door for now, which leads out to Cooper’s fenced-in yard. But that door will eventually lead to a large master bedroom.
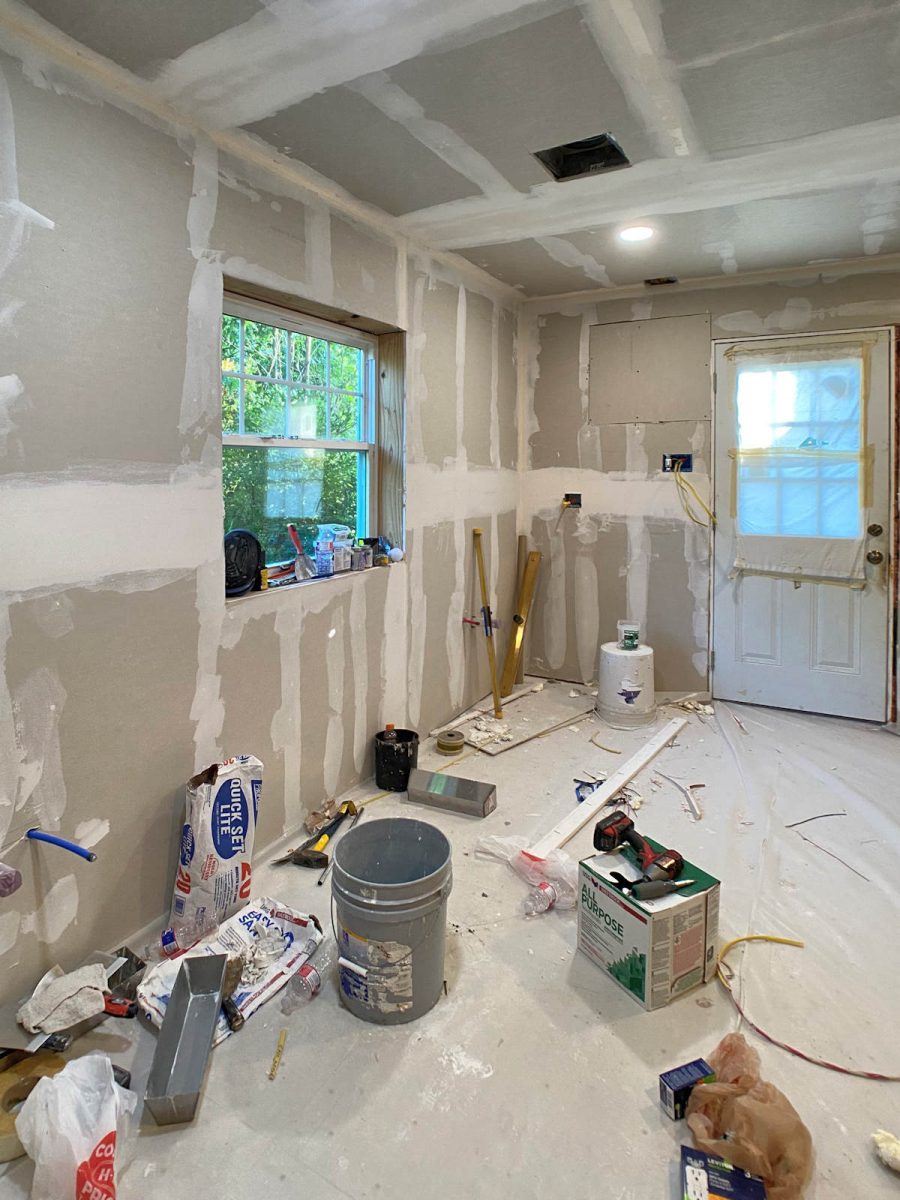
In this view, you can see the vanity wall on the left, and a tiny sliver of the bathtub wall on the right. The opening goes into the shower.
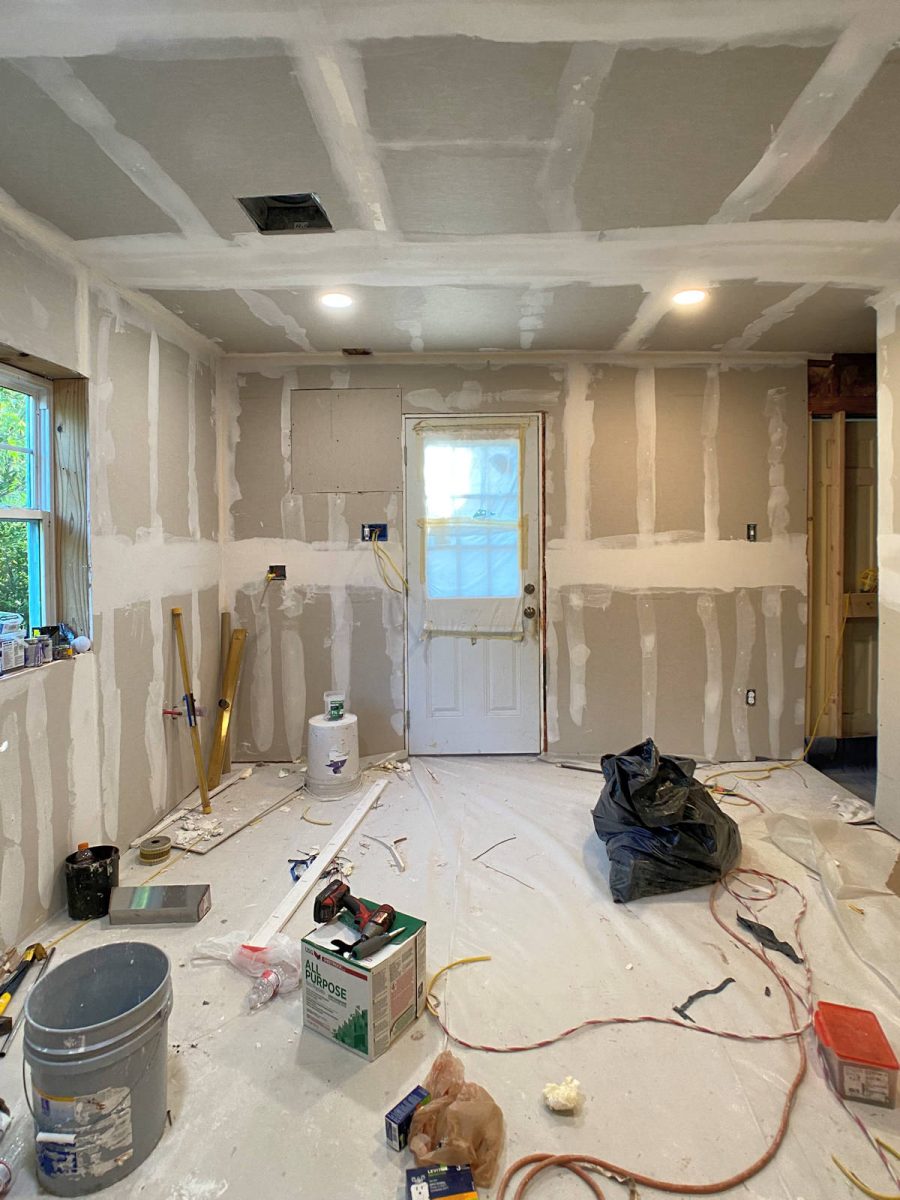
Here’s a better view of the bathtub wall, with an opening to the shower on the left, and an opening to the toilet area on the right.
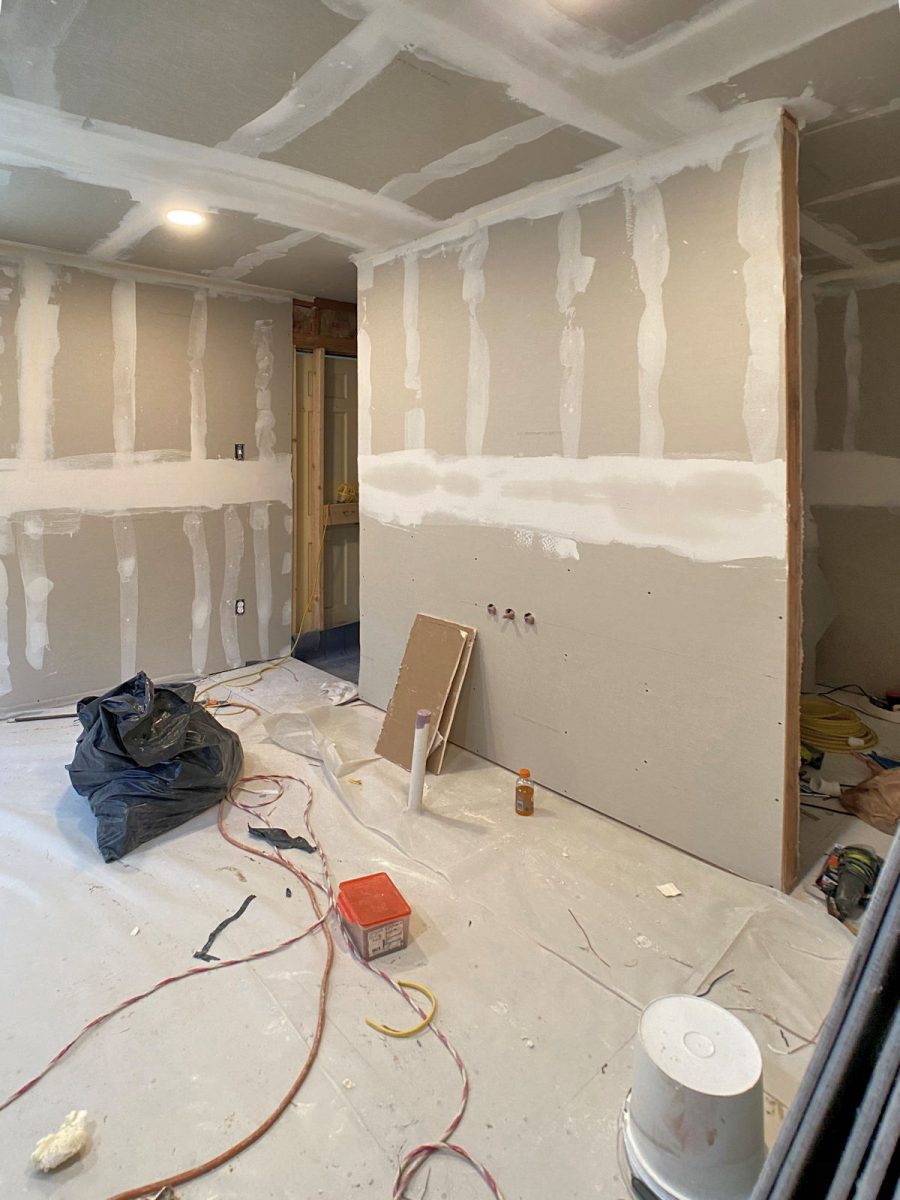
Just about three weeks or so ago, that view looked like this…
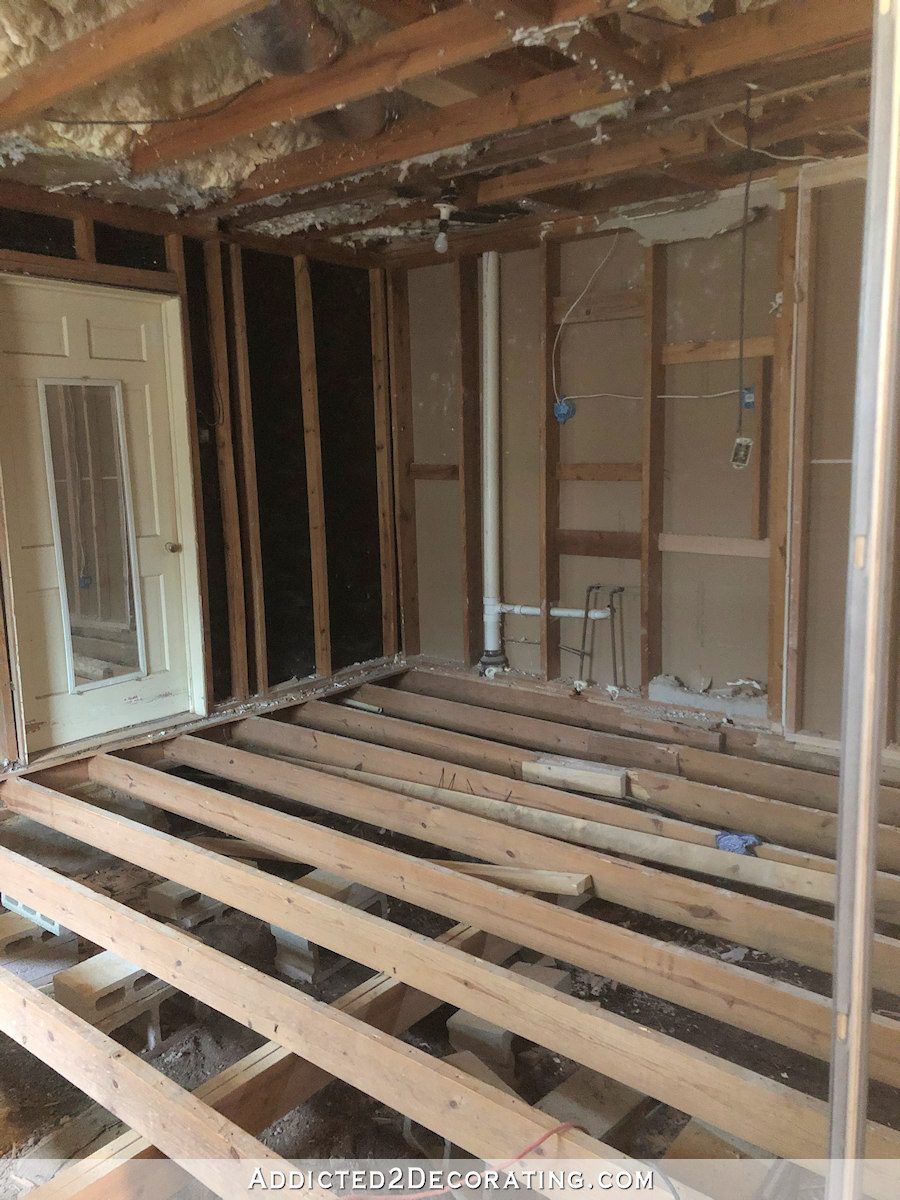
It’s come a long way! But there’s still quite a way to go. Anyway, moving on…
Here’s a better view of the toilet area.
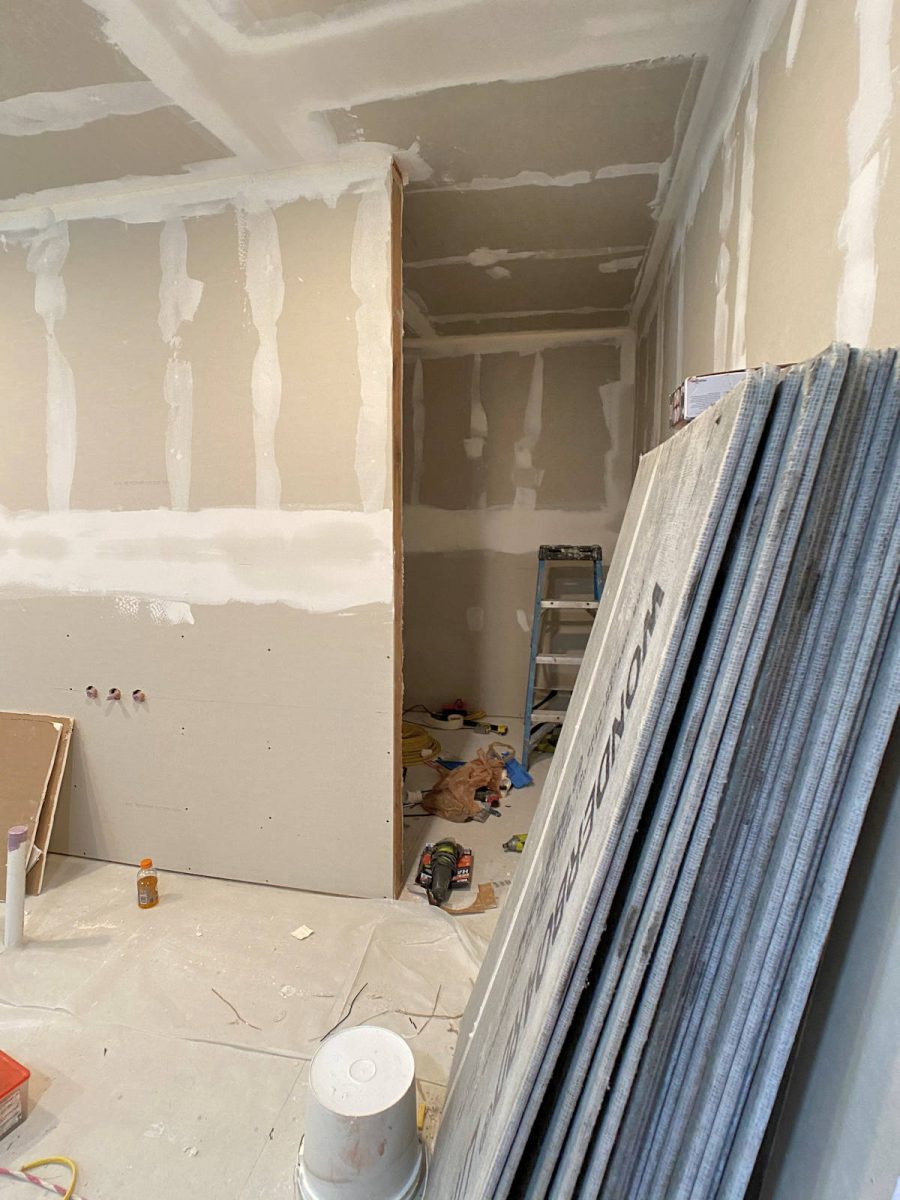
And now these next few pictures are from the perspective of standing right in front of the exterior door (i.e., future doorway to the future master bedroom). The vanity wall…

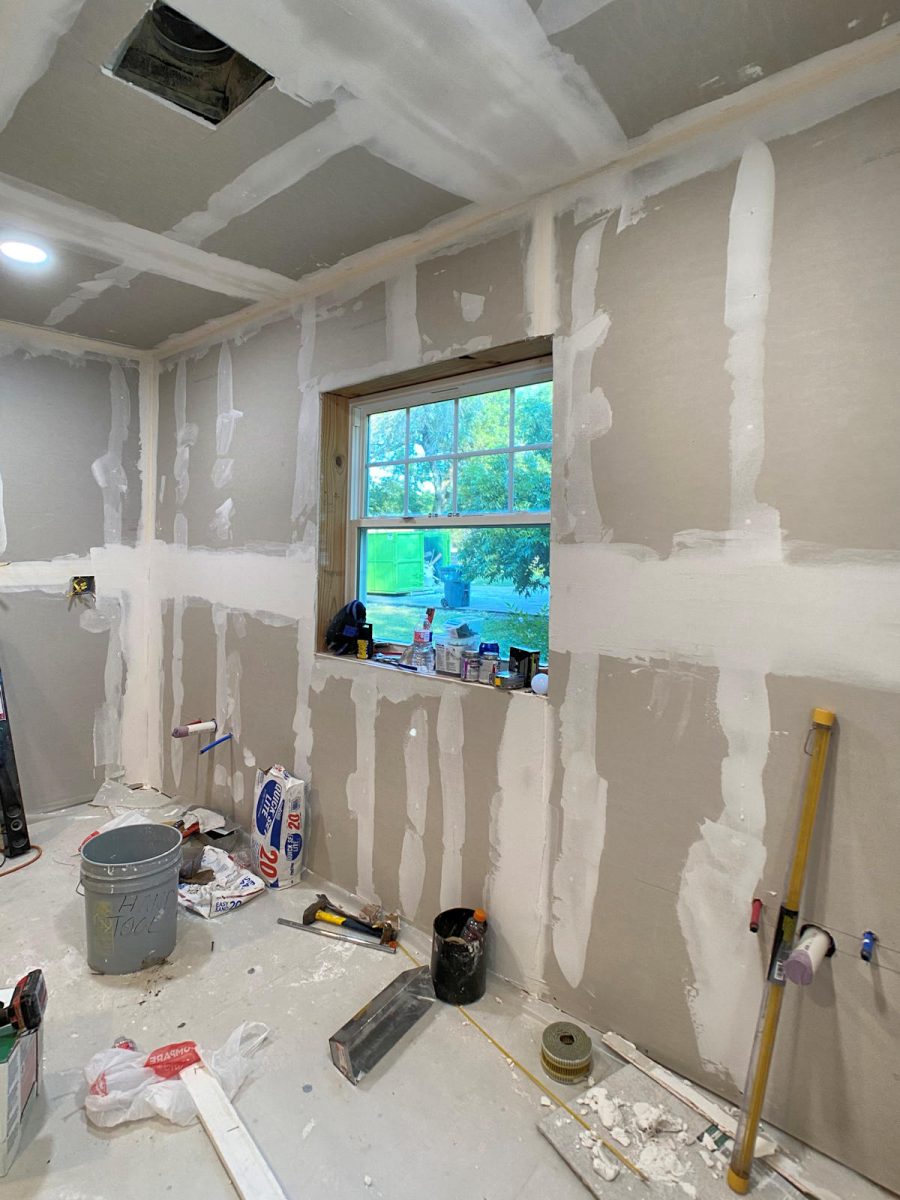
The view straight ahead is the doorway into the home gym…
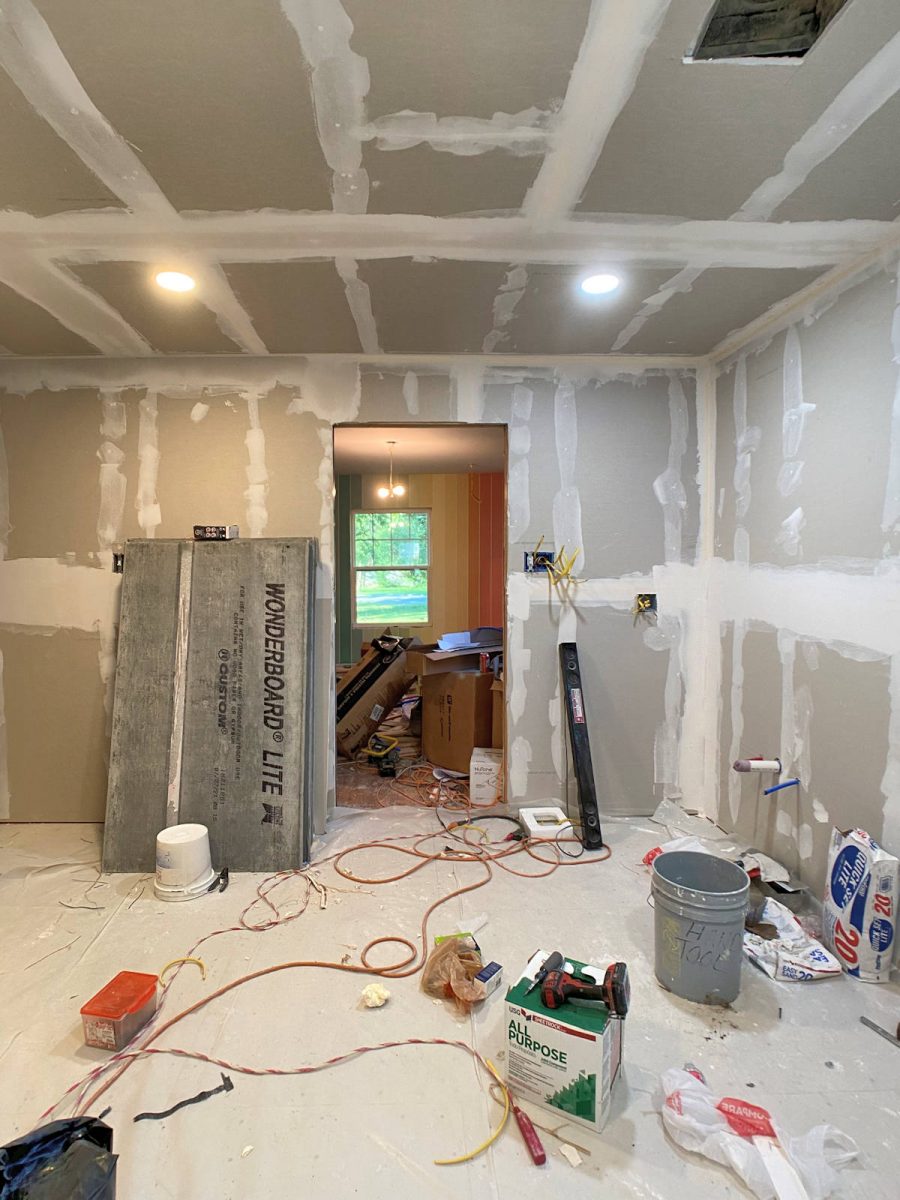
And here’s the bathtub wall from this perspective, with the opening that leads to the toilet area.
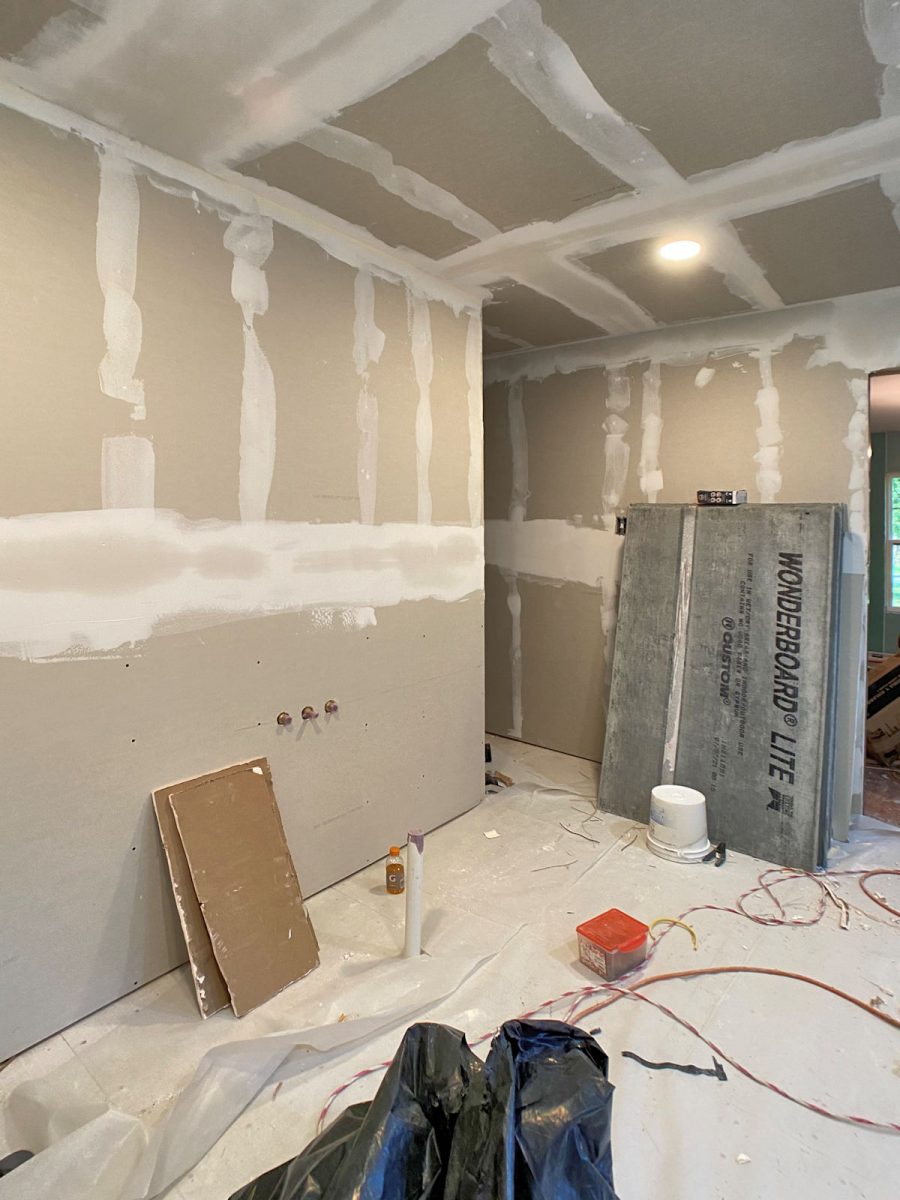
And the shower from this perspective…
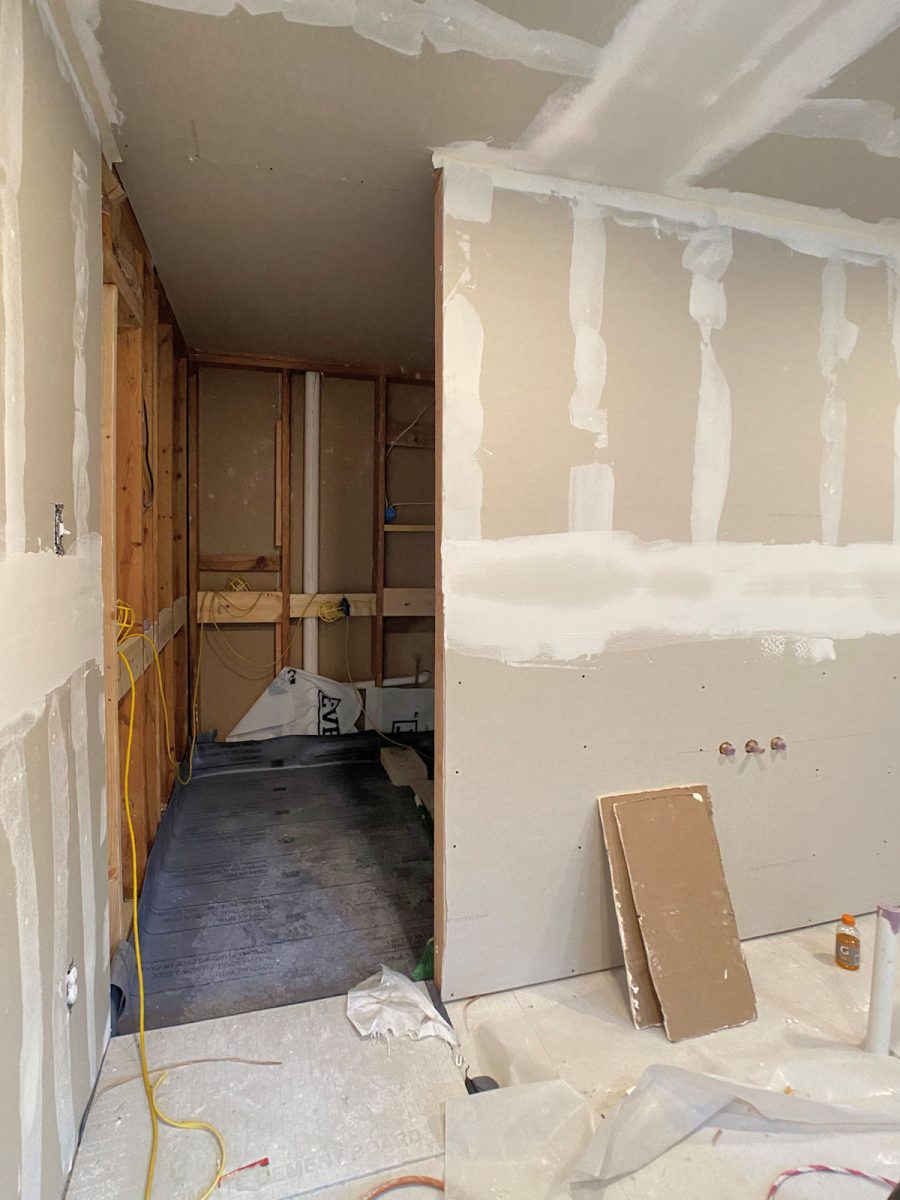
The shower is finally underway. The shower floor has the house wrap, insulation, subfloor, concrete board, and the shower pan liner, which is a very thick plastic that covers the bottom and wraps up onto the walls a few inches to create waterproof corners.
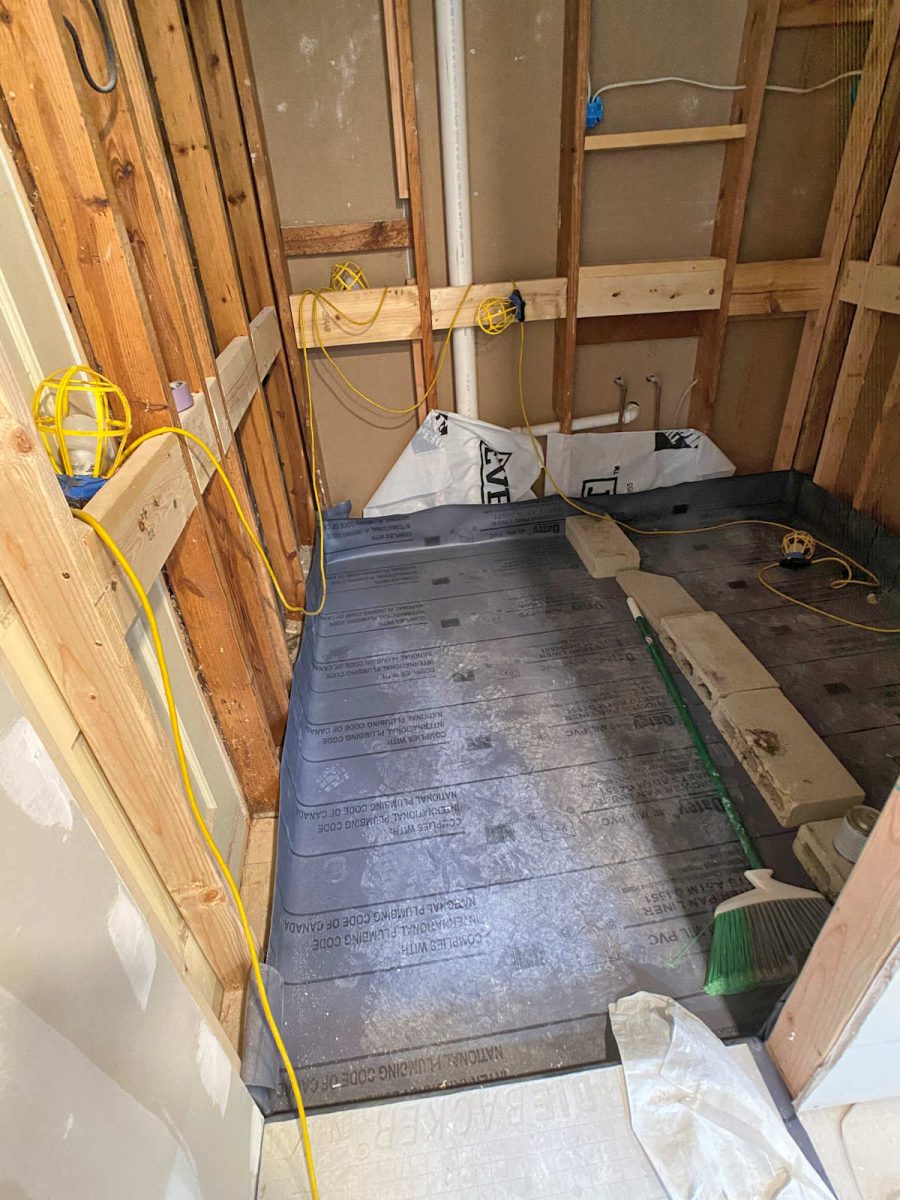
I’m not quite sure what the rest of the process will be, but the shower floor is still about 2.5 inches lower than the main floor, and when it’s finished, the two areas will be perfectly level with each other.
The shower is so big that the standard liner size didn’t cover the whole floor, so they had to overlap two pieces and use a special adhesive to seal them. It stunk to high heaven, and that’s why there are cement blocks in there right now. They were being used to put pressure on that seam.
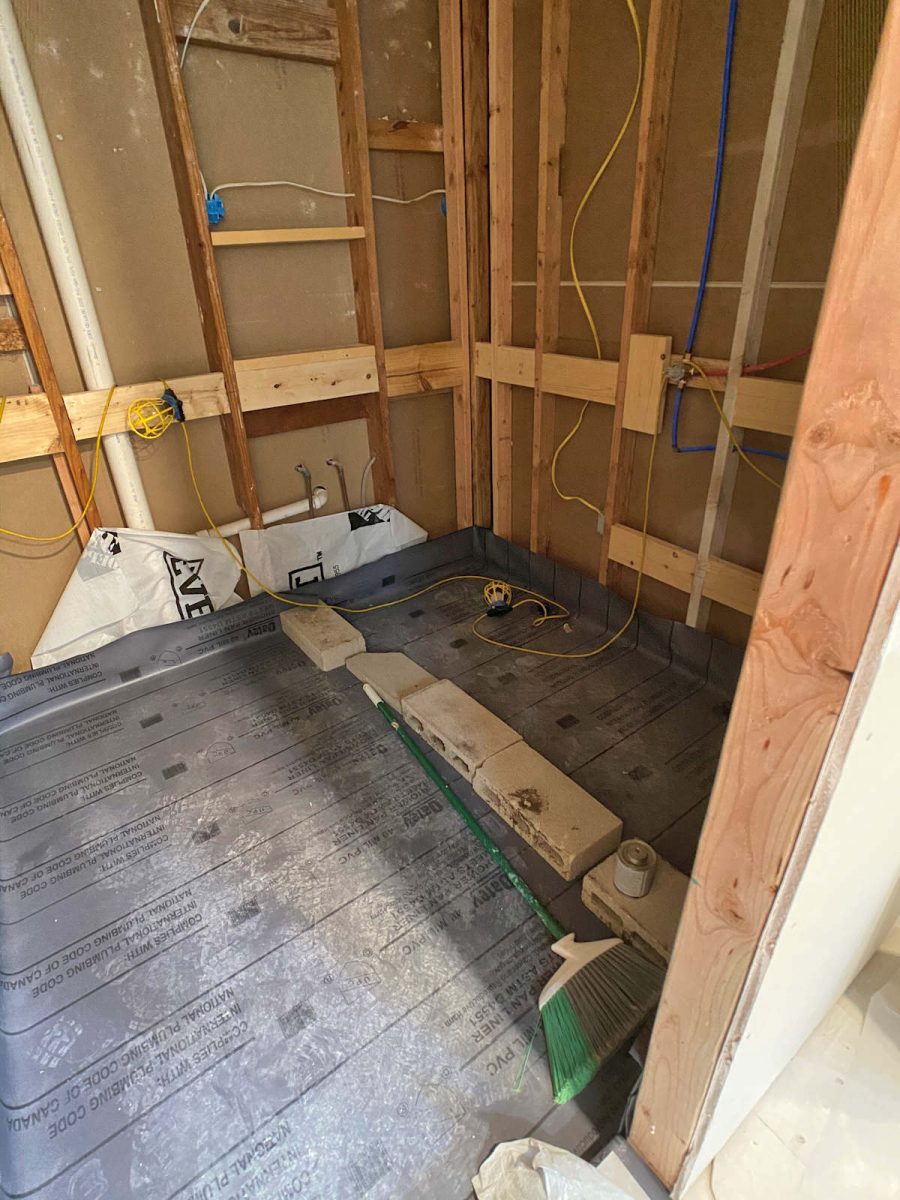
I know I’ve explained in a past post about my decisions regarding shower heads, placement of valves, diverters, etc., but here’s a visual. When standing in the opening to the shower, the shower head, hand held shower head, and diverter will be on the right wall. The shower niche will be on the wall straight ahead.

This might make things clearer…maybe. ? I had them put blocking for future grab bars all the way around the shower, so that limited the space we had for shower niches. That’s fine with me, since we really don’t use a whole lot of products anyway. So the shower niche is to the left of the wall with the shower head. The main shower head will have the three-way diverter under it. And the hand-held shower head, which will be attached to an adjustable bar, will be to the right of the shower head.
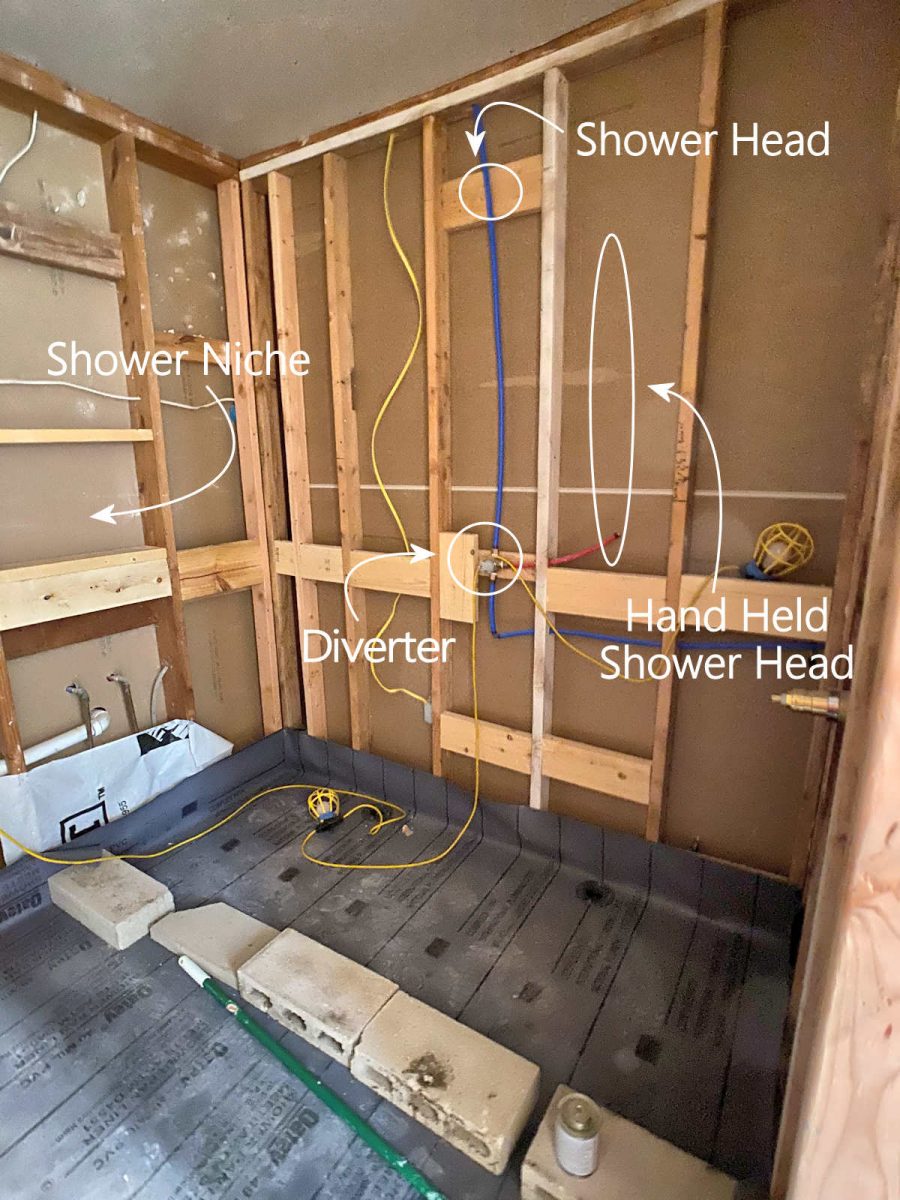
I also had them put blocking down low so that I can find a large (hopefully pretty) eyehook that I can use to keep Cooper in place while bathing him. That boy HATES water and baths, and he’s a very strong 95-pound dog who does everything he can to keep from having a bath, so I will need some way to tether him inside the shower if I’m going to have any chance of keeping him in there.

And I decided to put the water control valve just inside the shower opening to the right.
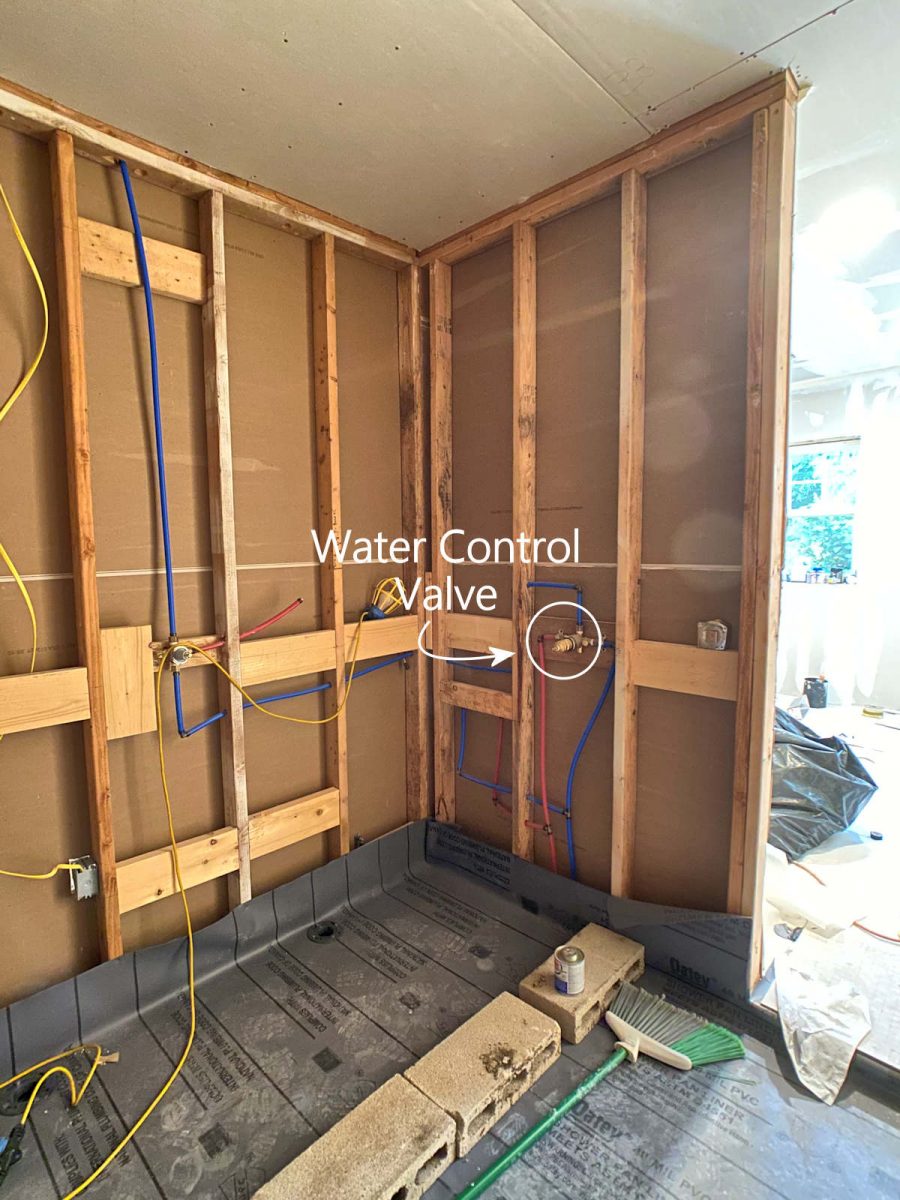
And to complete the 180-degree view of the shower, here’s a view from the shower back into the main part of the room.
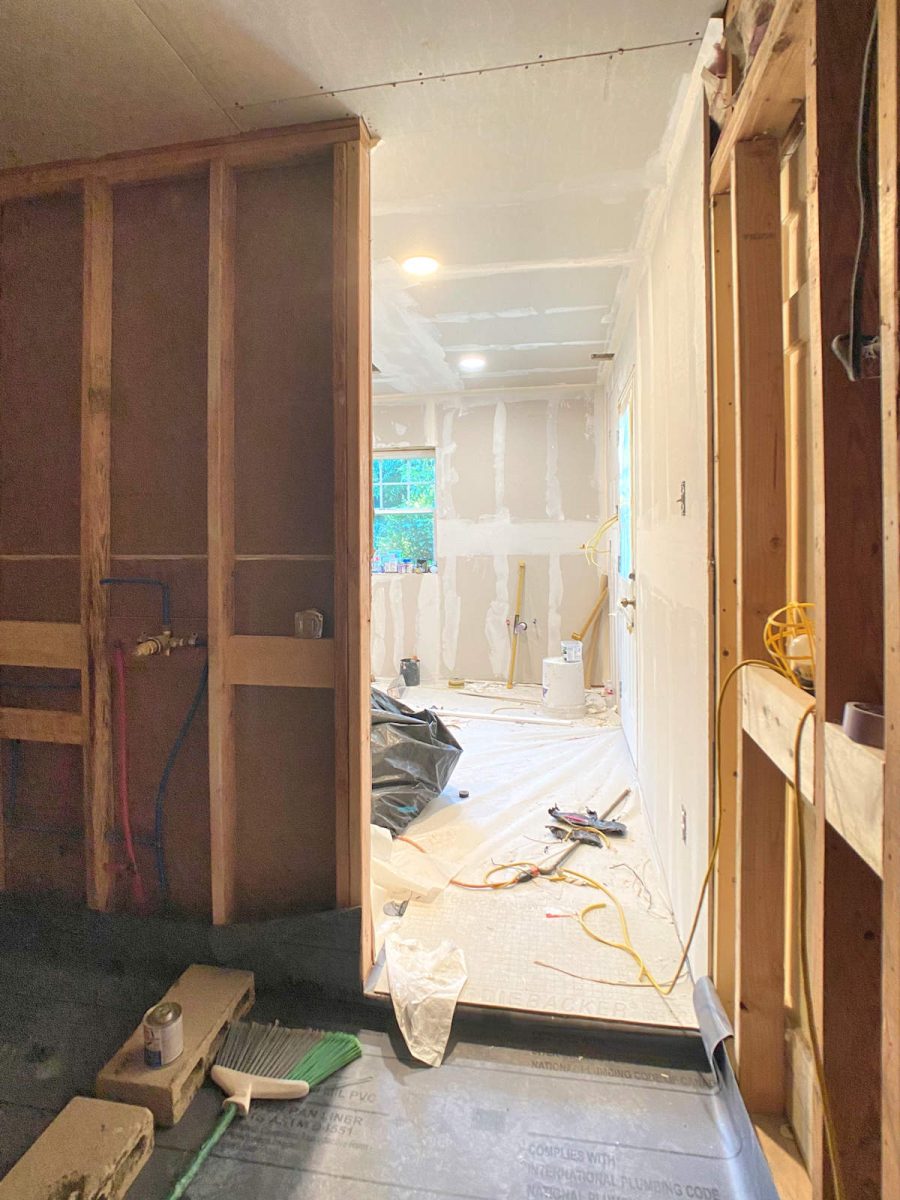
You can see here that there’s still quite a big step up from the shower into the main part of the room. But once everything is finished, there will be a smooth transition.
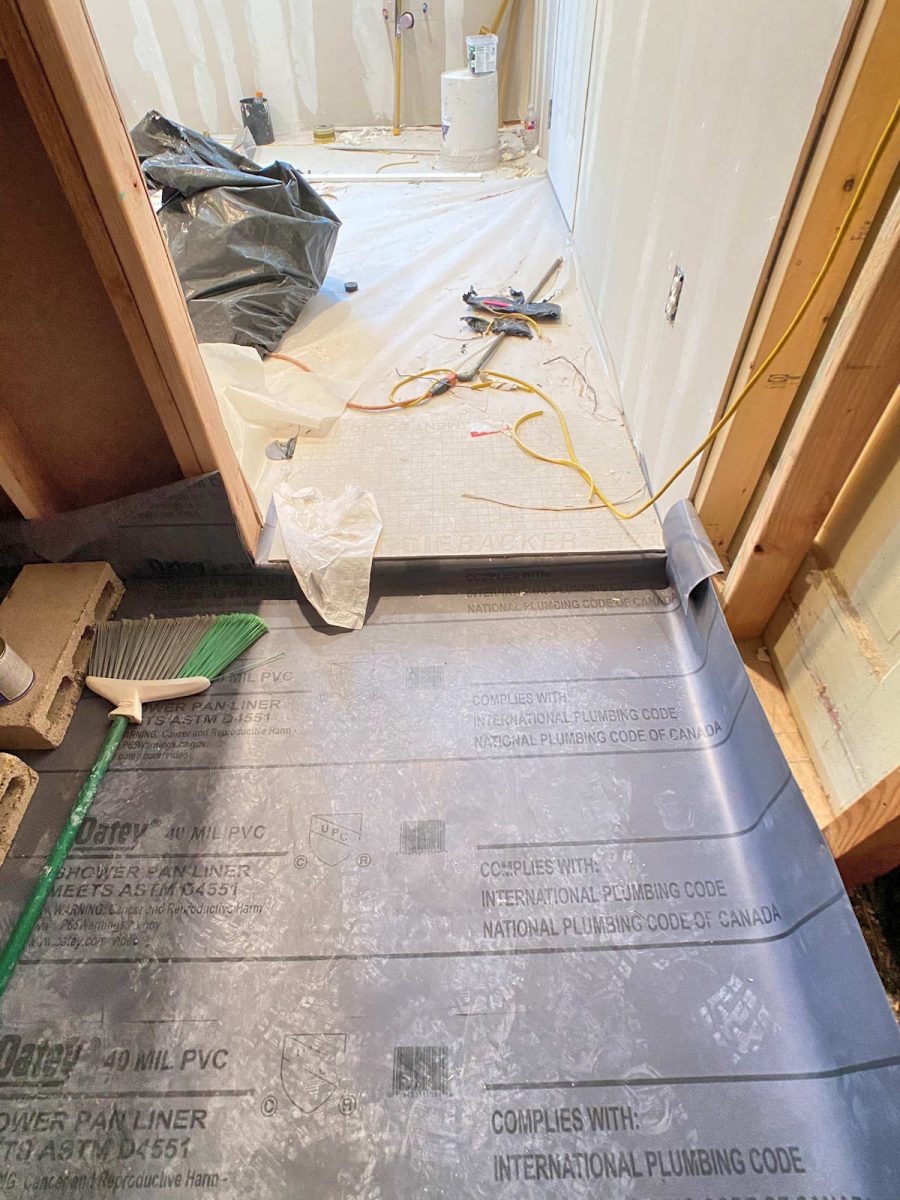
And this is the view from the shower opening looking towards the vanity wall…
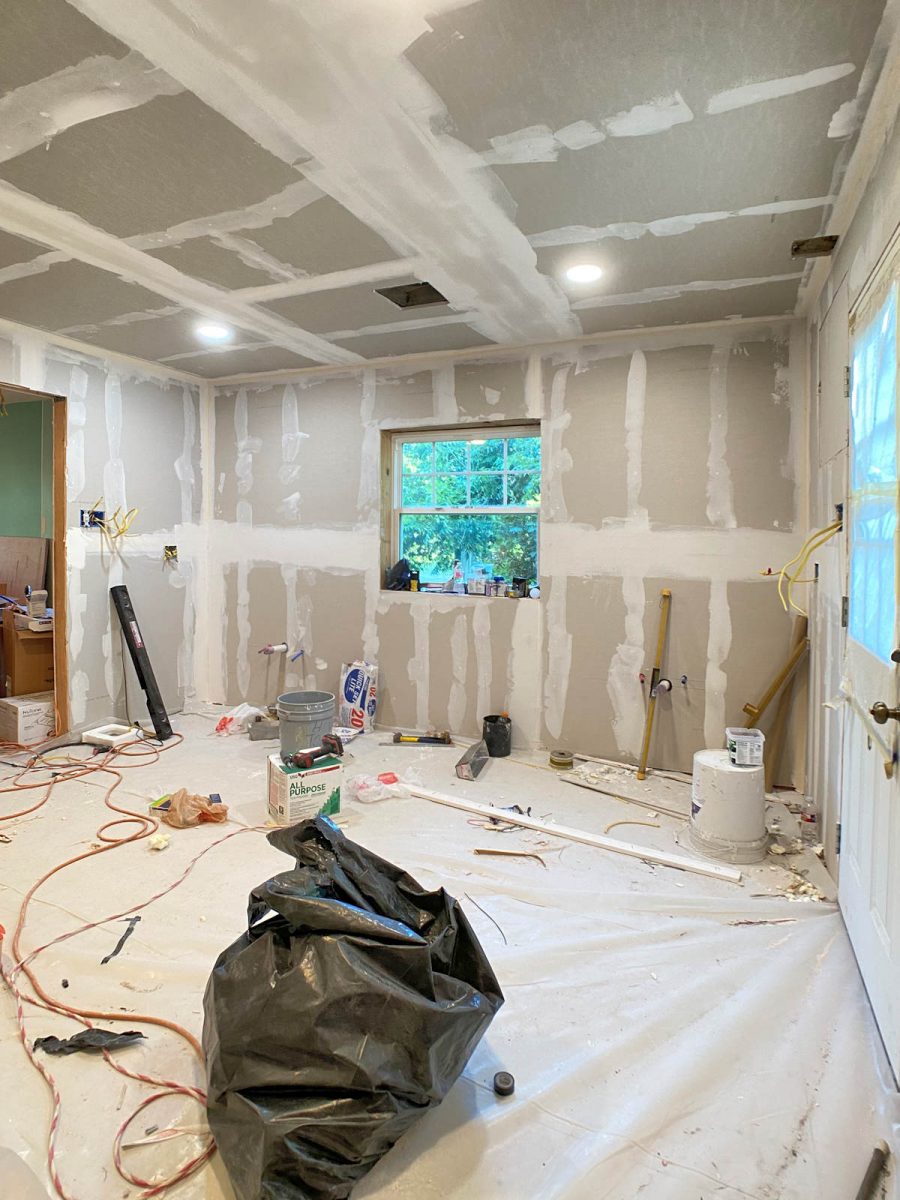
And here’s one more view from the middle of the vanity wall looking towards the bathtub wall, with the shower on the left, and the toilet on the right.


Addicted 2 Decorating is where I share my DIY and decorating journey as I remodel and decorate the 1948 fixer upper that my husband, Matt, and I bought in 2013. Matt has M.S. and is unable to do physical work, so I do the majority of the work on the house by myself. You can learn more about me here.
I hope you’ll join me on my DIY and decorating journey! If you want to follow my projects and progress, you can subscribe below and have each new post delivered to your email inbox. That way you’ll never miss a thing!
[ad_2]
Source link

