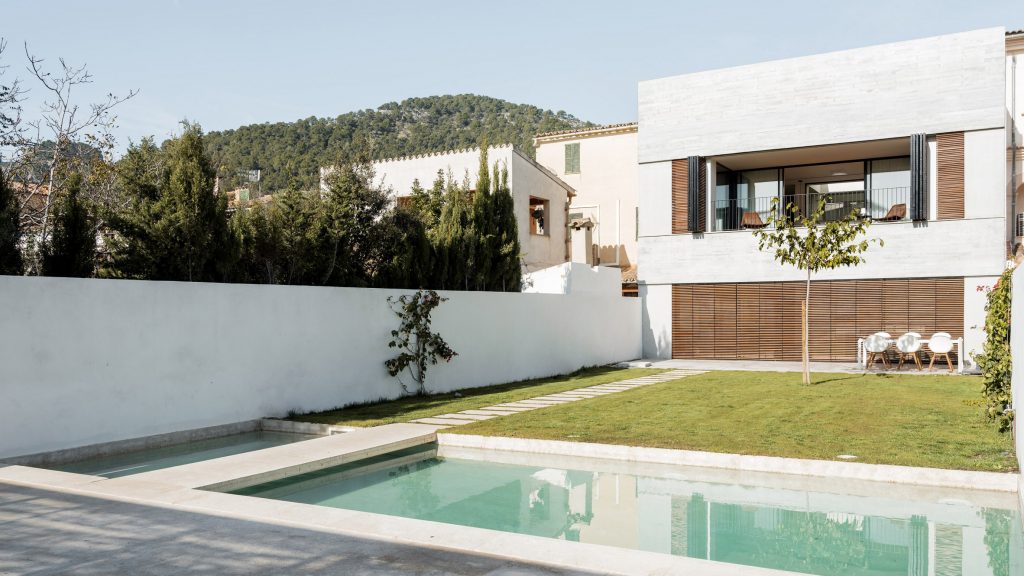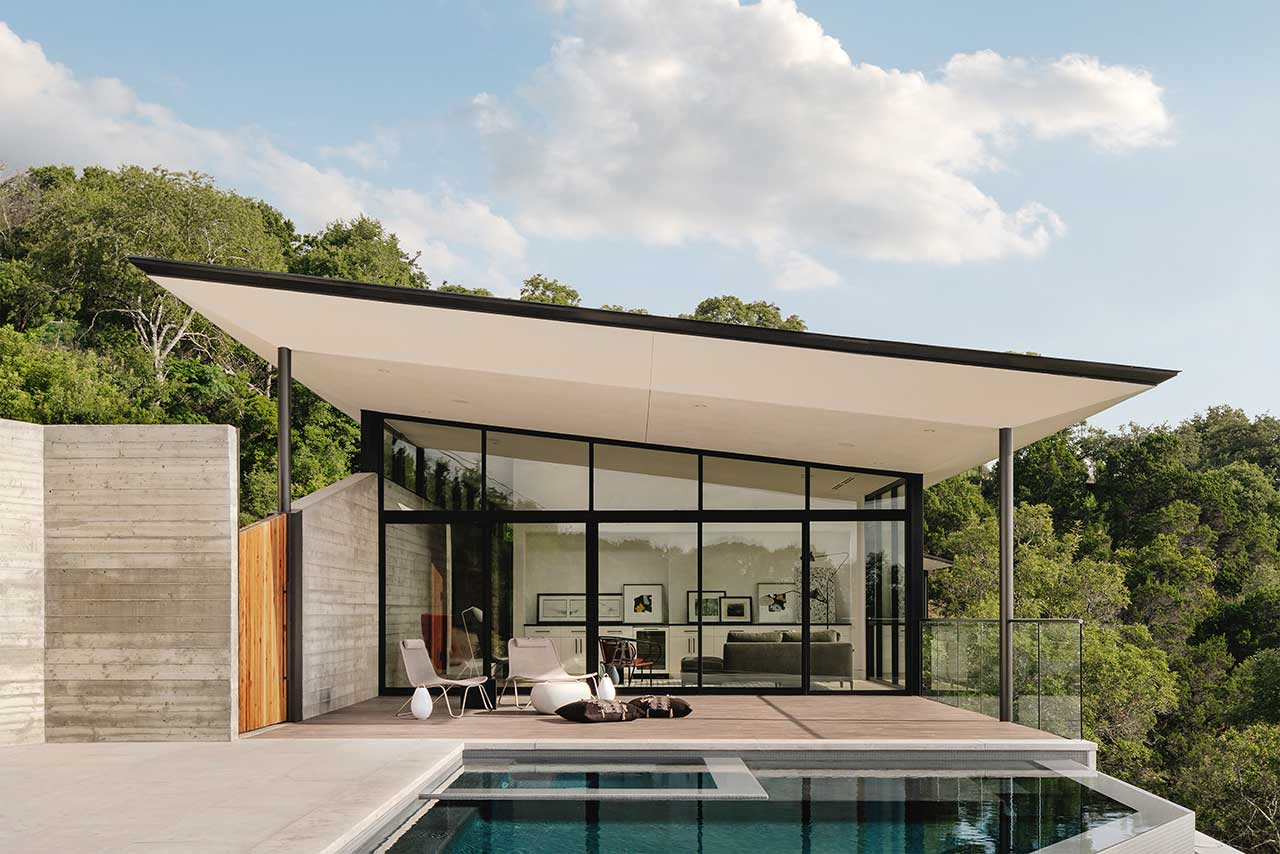[ad_1]
Spanish practice Company Studio has completed a family home in Mallorca featuring large wooden shutters that allow the living spaces to extend onto a south-facing garden and pool.
Alaro House, named after the historic Spanish town in which it sits, was designed by the local practice to reflect the area’s traditional typology at its northern end, contrasted by a more modern form and garden to the south.
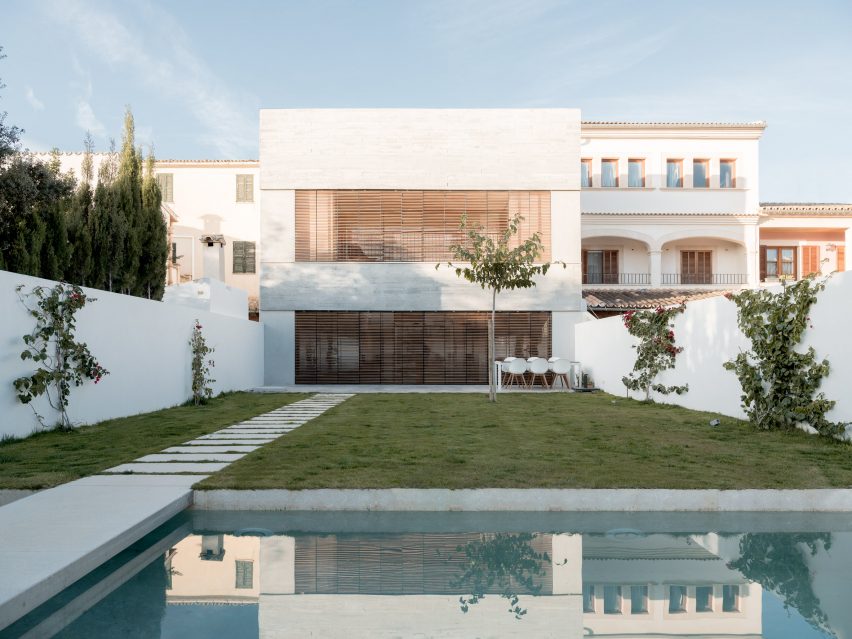
These two halves of the home are united by a central, double-height courtyard garden, which is glazed on all sides and planted with a small tree.
“These types of townhouses usually have two bays that frame the volume, and sloping Arabic tile roofs,” the studio said.
“The project has included a third bay and a new sloping roof, twinned with the originals through an interior patio.”
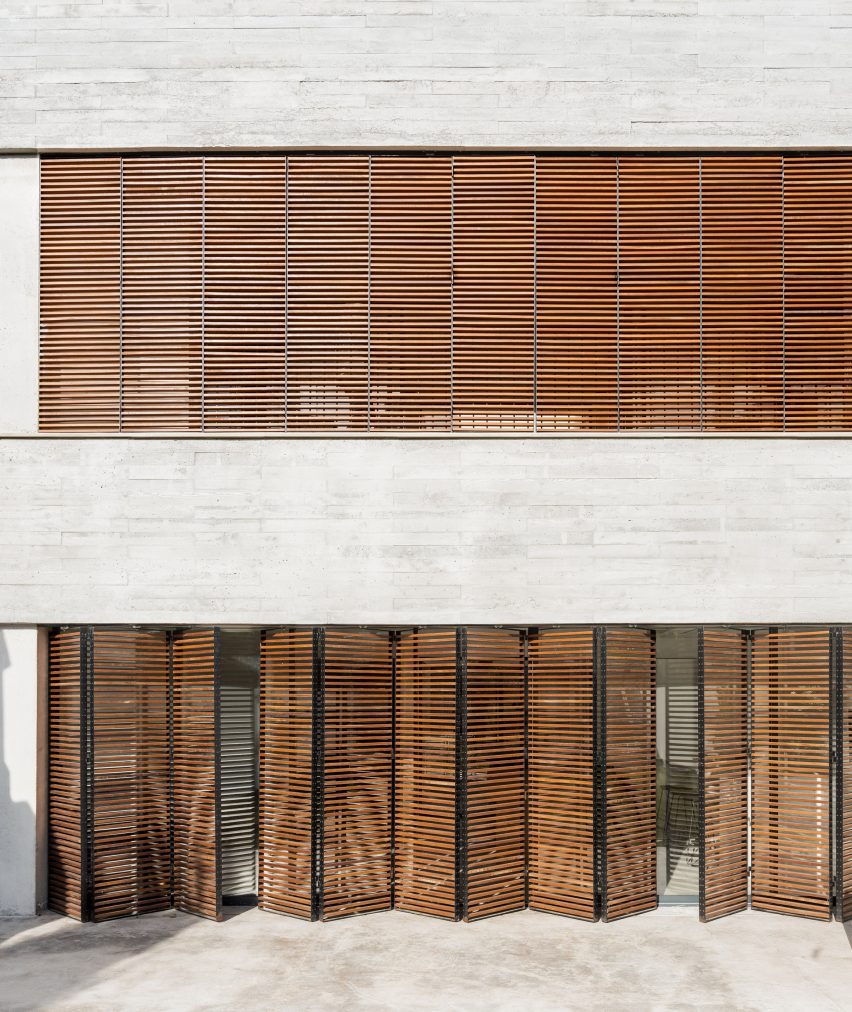
On the ground floor, a garage sits to the north of the home while a large living, dining and kitchen area sits to the south, benefitting from the light from the internal courtyard and the garden.
Above, four bedrooms and two bathrooms are organised around the central courtyard, wrapped by a small landing area that filters light and provides privacy. The main bedroom opens onto a private south-facing terrace overlooking the garden.
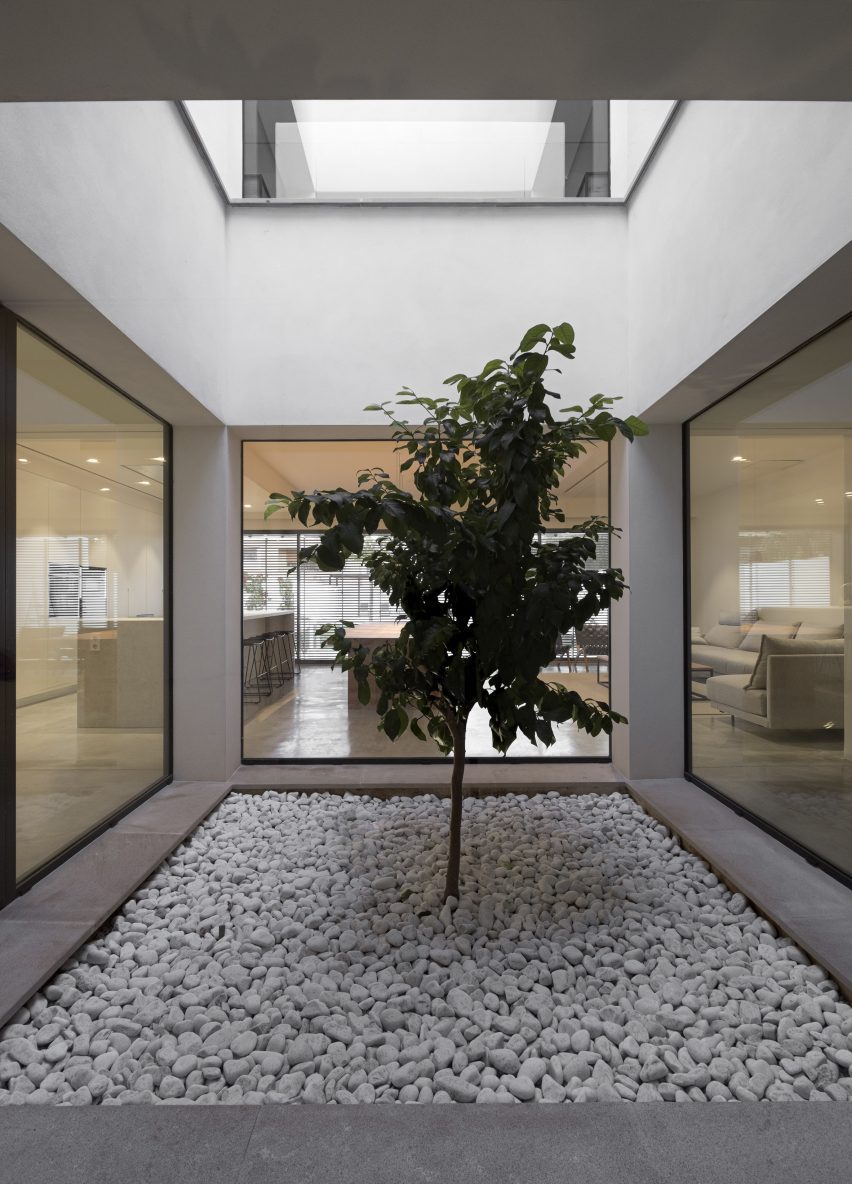
The front maintains the strict composition of shuttered openings typical of the area, while at the back of the home the openings are expanded, with large glass doors covered by accordion-style iroko wood shutters.
These shutters allow a range of different relationships to the exterior to be created on both floors of the home, permitting just light or air or completely opening the spaces to the outside.
“This mechanism allows us to create multipurpose spaces,” said the studio.
“The porch closes and becomes part of the bedroom in summer, or we can divide the living room but keep the kitchen open to the garden.”
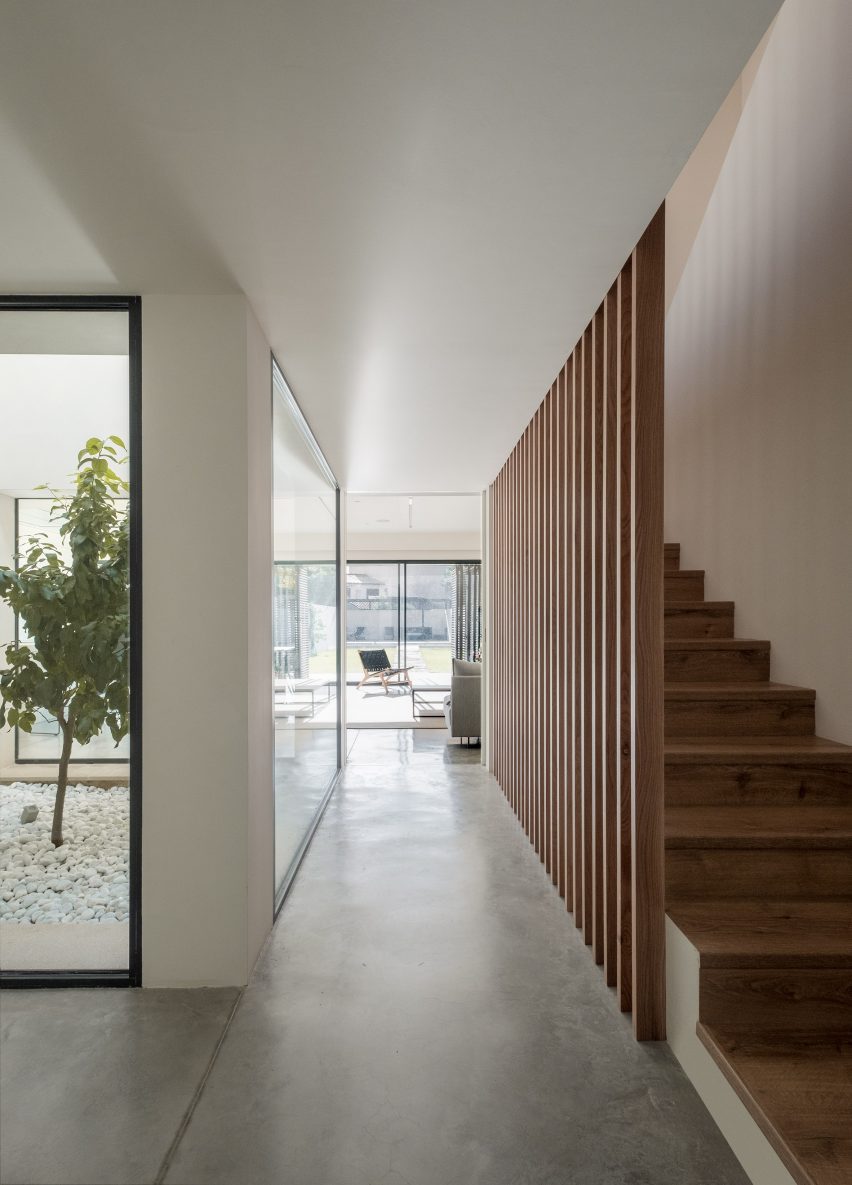
In the garden, which is surrounded by a high white-rendered wall, two concrete seating areas at either end are connected by a stepping-stone walkway that crosses a pool.
A steel and branch canopy shelters the patio at the end of the garden.
A palette of neutral materials has been used in the interiors, with a polished concrete pavement on the ground floor contrasted by warmer oak wood flooring in the bedrooms and a microcement finish in the bathrooms.
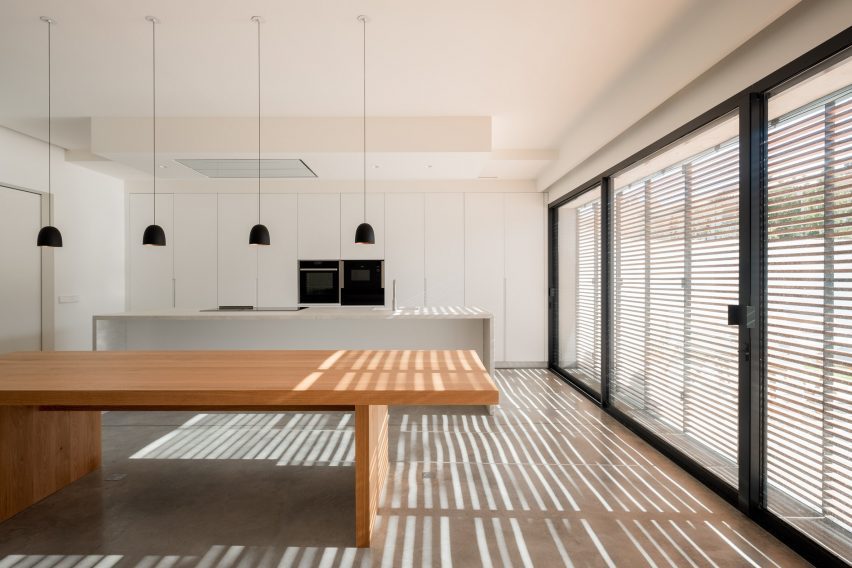
A double-height run of vertical oak beams referencing the shutters creates a balustrade for the staircase, which sits at the western side of the home.
Another Mallorca-based practice, Isla Architects, recently completed a rough, red mortar-covered home in the island’s Pla de Mallorca region, while OHLAB created a standalone villa for a hotel with a window designed like a cinema screen.
Photography is by Eugeni Aguiló.
[ad_2]
Source link

