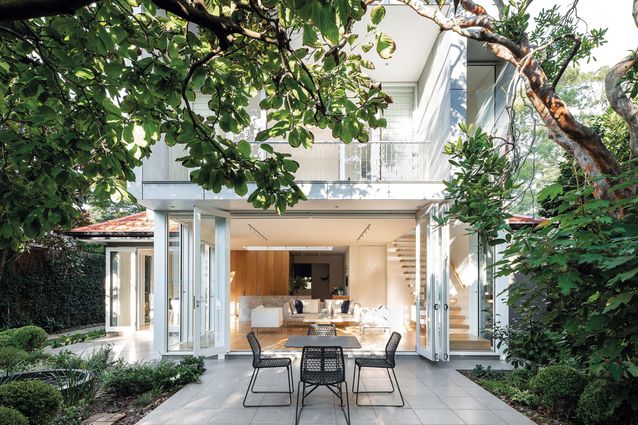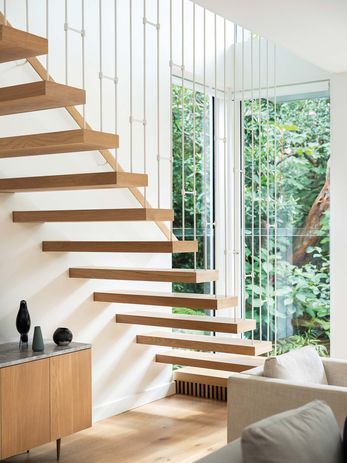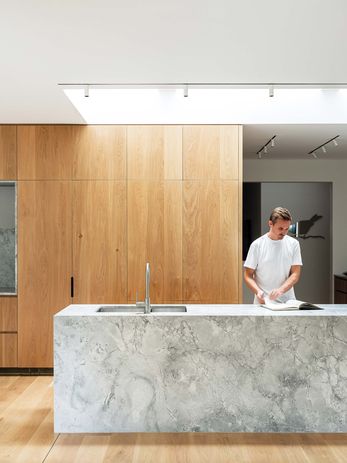[ad_1]
For many people, grand designs equate to bigger builds. The insatiable desire for more square metres typically sees the green spaces within the boundaries of many Australian properties squeezed out and rendered useless as treeless patches of grass. The starting point for Sam Crawford Architects’ House in the Garden was the very opposite of this scenario. The premise of the project was that the house and the garden had to be in dialogue with each other. The result is a beautiful example of how sympathetic renovation can maintain precious existing green spaces in our cities while also improving amenity for homeowners.
Brick bungalows line the hilly terrain of Artarmon in Sydney’s lower north shore. Mature trees and well-maintained gardens are the norm here and it would be very easy to miss this house, which gives nothing away from the street. As it is located within a heritage conservation area, the council had placed strict limitations on what could and couldn’t be seen from the street. The only things a passer-by might notice are the immaculately kept front garden or the charming facade of the interwar-era bungalow, its rounded arches giving it a more Latin flavour than that of its Federation-era neighbours. The client had lived in this house for more than thirty years and in that time had established and developed the gardens. Over the years, numerous alterations and additions to the house had sought to improve the spatial distribution and build a greater connection to the garden. Not entirely satisfied with the results of those earlier modifications, the client had started to look for another home, one with fewer problems and a bigger garden. However, finding a property in Sydney – within budget – that had a smallish house and a large garden proved impossible, and then there was the issue of starting the garden from scratch again. Abandoning this idea, the client decided to stay put and improve the house to meet their needs.
French oak timber floors and joinery provide a warm backdrop to the inviting coolness of the garden.
Image:
Tom Ferguson
Having worked with an architect on previous alterations to the house the client already had development approval for a first-floor addition but, after some reflection, decided they wanted a fresh approach and a new set of design eyes. A fortunate encounter with a family friend – who happened to be a director of one of Sydney’s acclaimed architectural practices – provided them with a list of recommended architects. Sam Crawford Architects (SCA) stood out from the list for the variety of approaches taken in the practice’s residential work. As the client describes it, each project was “different and imaginative, and didn’t follow a pattern.” Sam Crawford, practice principal and design director, says that his firm approaches each project “from the client’s perspective” and that the architects should bring “experience but not preconceptions.” Jarad Grice, associate at SCA, believes that “all houses are deeply personal to the clients” and that architects therefore have a responsibility to engage them in the design process. This point is reiterated by Sam, who says that he wants clients to “feel that they have co-designed the house.” The client of House in the Garden said that the architects never forced ideas nor issues and that they felt “a part of the process.” From the outset the client and architects were dedicated to a good outcome.
Conceived as a service box in the middle of the house, the kitchen is lit and delineated by two skylights.
Image:
Tom Ferguson
The initial brief was simple: lots of light and a connection to the garden. However, as with many problems that may at first seem simple, arriving at a design that addressed these key aspects required deft design moves. In order to unify the existing front part of the house with the rear, floor levels and ceiling levels were equalized. The kitchen has been conceived as a service box in the middle of the house and is delineated by two skylights above. Working with the well-proportioned bones of the existing house meant that the key tactic in the development of the project was not planning but rather the way that the section works in relation to two windows to the sky.
The first is an east-facing dormer that brings light into what used to be the dark centre of the house. The second, a main skylight, brings light down over the kitchen and acts as a spatial device in plan and section. Essentially, the first floor is a large master suite. A processional path is created around the skylight, separating the service spaces – wardrobe and bathroom – from the sleeping space and study. The effect is that of a tiny monastic cloister embedded in the centre of a house. The simplicity of the plan is countered by the geometric virtuosity of the bathroom. All of the ideas of the house are compressed in the bathroom – curves, skylights and borrowed views – making it a wonderful space to experience. And yet, despite the bravura of the design, it completely responds to the brief for lots of light and a connection to the garden.
Despite the modest size of the house, its design is rich in experiences. This to my mind is the hallmark of excellent architecture. Sam says that “you can’t have good architecture without a client who is dedicated to a good outcome.” The client couldn’t be happier with their house in a garden.
[ad_2]
Source link













