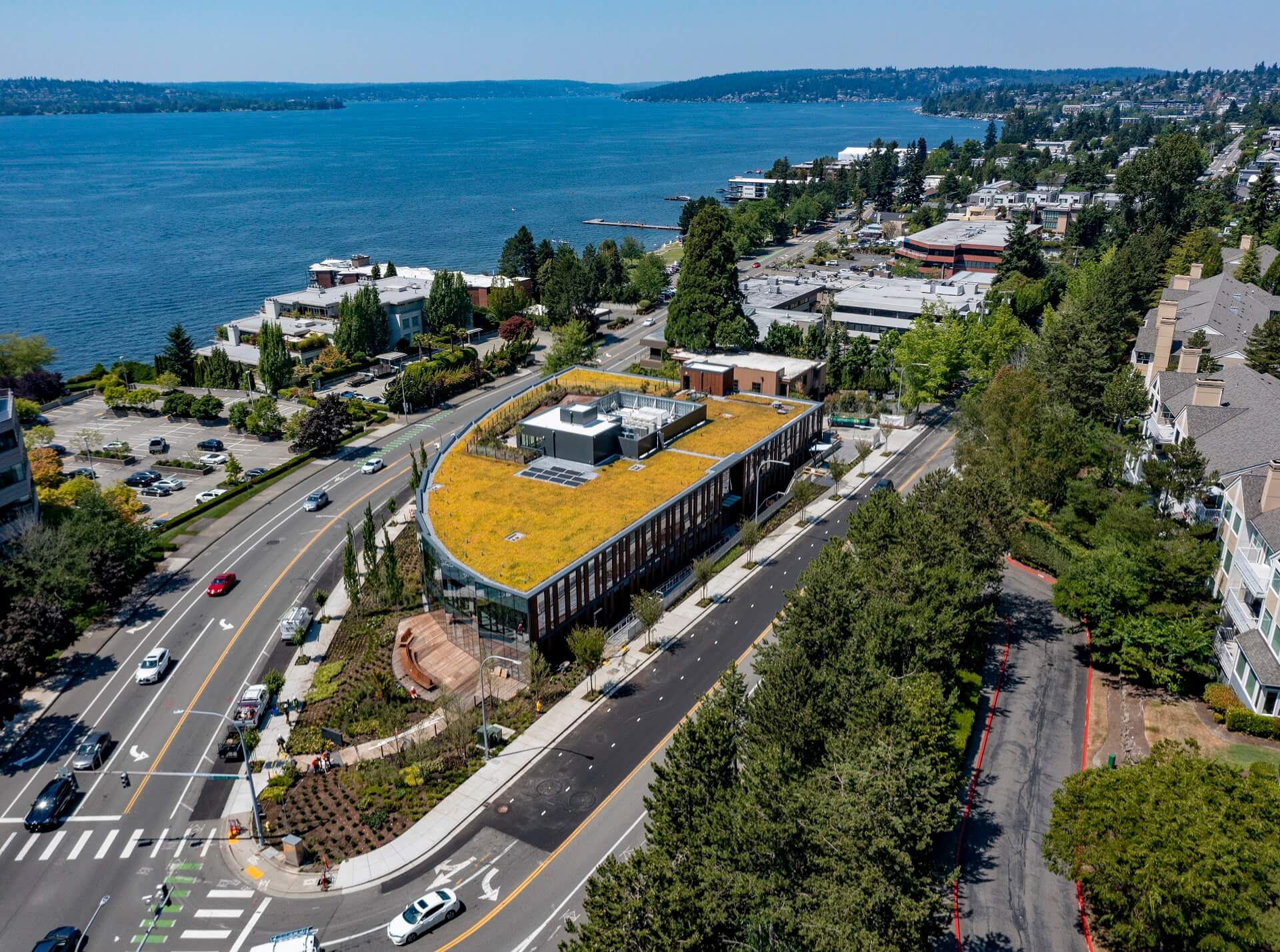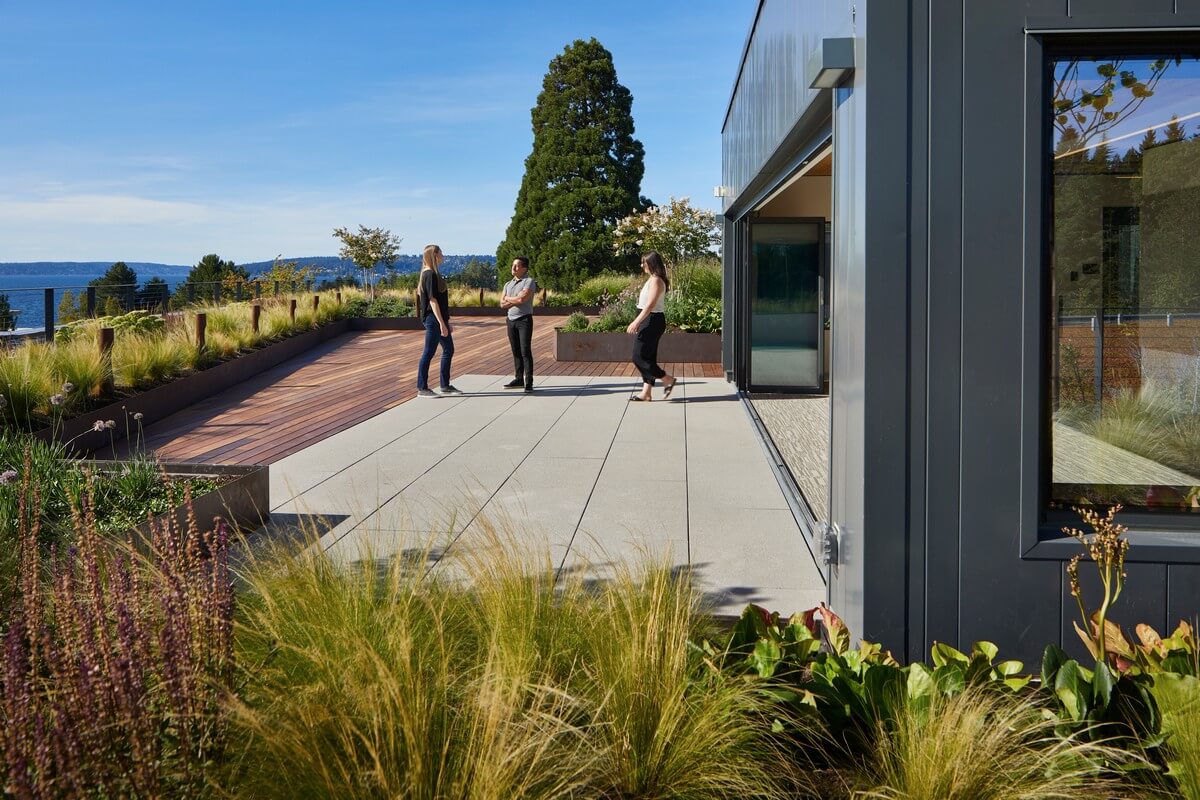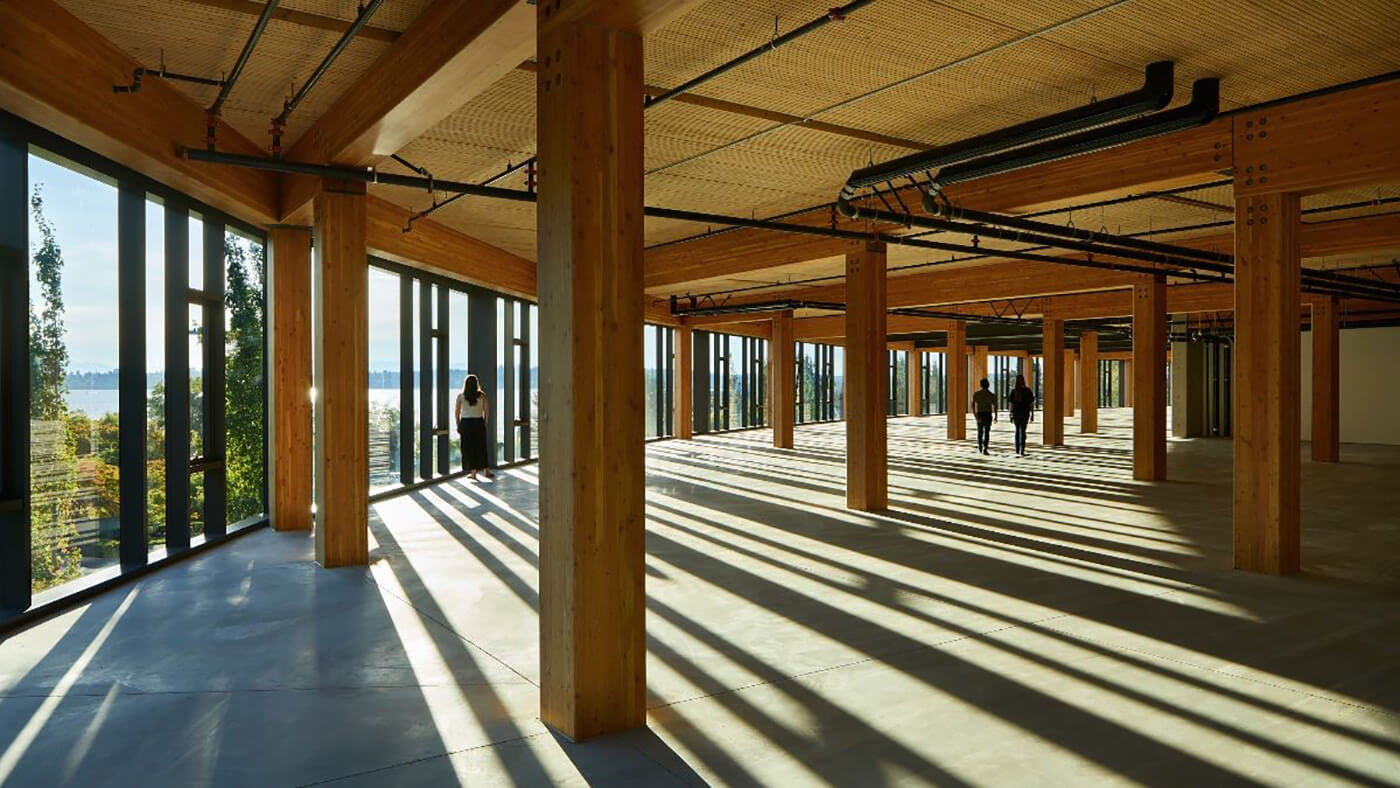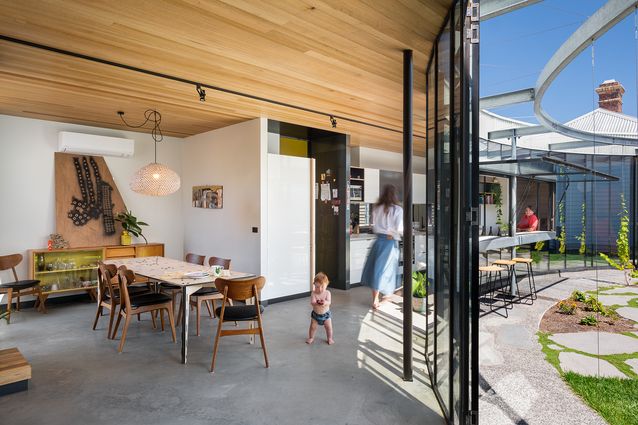[ad_1]
Seattle’s LMN Architects has announced the completion of the fittingly named Lakeview Office Building, a 48,000-square-foot mass timber commercial office building in Kirkland, Washington. (Yes, that Kirkland).
Realized on a prominent triangular site along the Lake Washington shoreline opposite Carillon Point, the glass curtain wall-wrapped two-story structure ranks as the first large-scale mass timber office to be constructed in both Kirkland and within the entirety of Seattle’s sprawling Eastside (east-of-Lake Washington) suburbs, including cities such as Bellevue, Redmond, Issaquah, and Mercer Island. As reported by the Daily Journal of Commerce in 2019, the low-slung timber office complex at 5501 Lakeview Drive is also LMN’s first mass timber building in the office category, although the firm has designed a range of timber-centric educational and civic commissions in and around Seattle including the new Mukilteo Ferry Terminal.
In addition to being the first-of-its-kind on the Eastside, the Lakeview Office Building is now the second mass timber office development to be completed in the greater Seattle region behind the Bullitt Center on Seattle’s First Hill. (On the opposite side of the state in Spokane, Katerra’s CLT Catalyst is the largest mass timber project in Washington and, prior to its implosion, Katerra also had a 16-story timber residential tower in the works for downtown Bellevue.)

Inside the Lakeview Office Building, the project’s wood elements, including SPF dowel laminated timber (DLT) ceilings and Douglas fir glulam beams, are on full display and “pay tribute to the forests of the region,” as noted by the firm in a news release. Notably, the DLT structural flooring and roof panels (manufactured with hardwood dowels instead of glue) and other timber components were engineered and prefabricated offsite as a kit-of-parts.
“This not only promoted safety and quality with most of the work being done in a controlled shop environment, but also facilitated rapid erection on-site,” explained Gerald Epp Jr., Business Development Engineer at StructureCraft, the British Columbian firm that served as timber fabricator and installer for the project. “The warm aesthetic and biophilic environment of exposed timber construction is inspiring developers and building owners in Washington and across North America to use it in their next commercial development.”
“The building not only meets modern sustainability standards, but also creates a new sense of place in the neighborhood and celebrates the use of wood,” added Pamela Trevithick, a partner with LMN Architects. “Despite the challenges intrinsic in the construction and delivery of a project during a global pandemic, the building was delivered on time and on budget.”

Construction on the project first kicked off in 2019; Cascade Investment, a holding company and private investment firm controlled by Bill Gates that ranks as the largest farmland owner in the United States, was reported to be the client. As reported last month by the Puget Sound Business Journal, the newly completed building is being leased by Bay Area-based financial technology firm Robinhood.
“The client took a risk not knowing if an unconventional construction approach would result in a return on investment, but that risk paid off and the Lakeview Office Building is now one of the most successful commercial developments in the region,” said Trevithick.
In addition to the soothing presence of wood, Robinhood employees will enjoy sweeping views of Lake Washington and the Olympic Mountains from a rooftop deck and common room built atop the building’s expansive living roof as well as landscaped outdoor common/social spaces on the first level. Per LMN, the main building entry along busy Lakeview Drive is “defined by a descending immersive shade garden and fern gully that is dappled with seasonal highlights.” The project landscaping scheme, designed by the landscape architecture studio of HEWITT, was “designed to mitigate water run-off and are inspired by the forested hillsides and the verdant lake edges around Kirkland and the Pacific Northwest.”

“The Lakeview Office Building delightfully integrates a well-curated series of outdoor experiences on a tight and sloping site,” elaborated Matthew Porteous, Principal with HEWITT. “Each space unfolds to reveal a thoughtful blending between the strength of architecture and the unique Kirkland setting.”
Other notable features of the Lakeview Office Building include the aforementioned all-glass curtain wall facade with operable windows, a custom-designed granite water feature at the main entry, and two levels of unground parking including bike parking with showers and changing facilities.
Joining LMN, HEWITT, and StructureCraft on the larger project team were: Sierra Construction (general contractor), Coughlin Porter Lundeen (structural and civil engineer), Rushing Co. (MEP engineer), Fisher Marantz Stone (lighting design), and Morrison Hershfield (envelope).
[ad_2]
Source link










