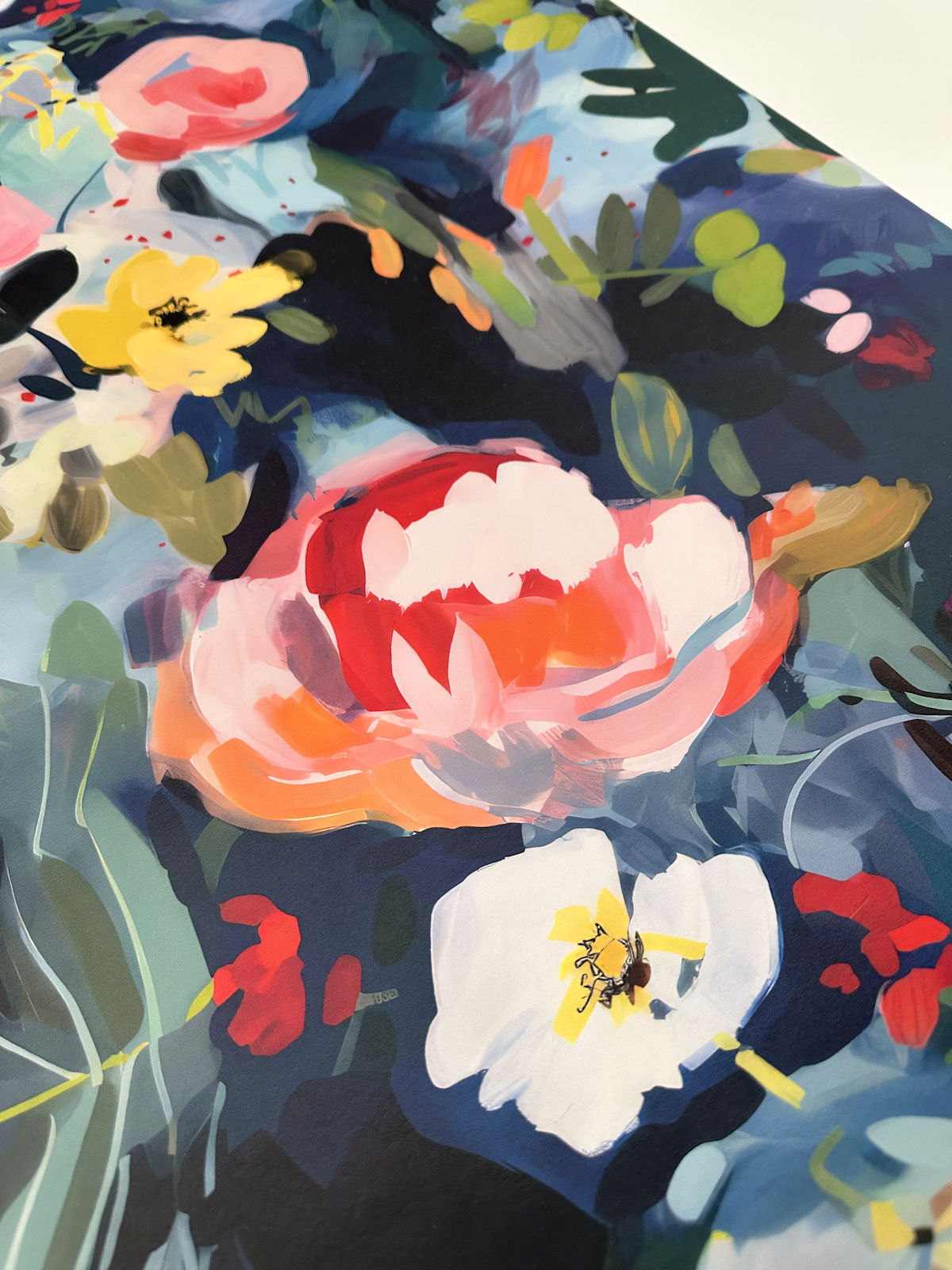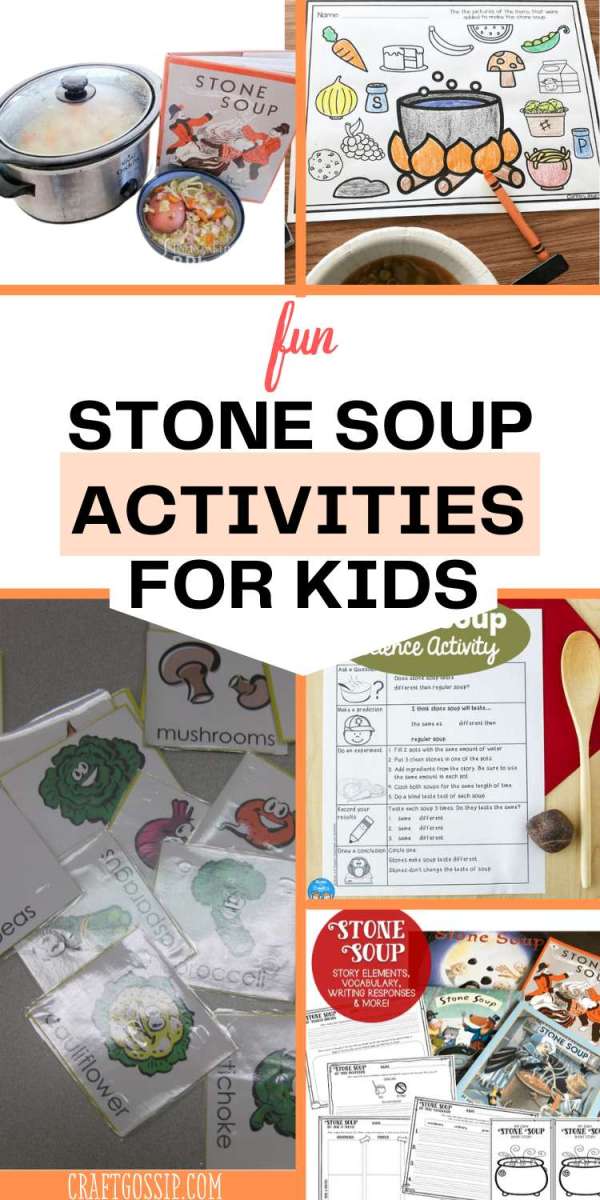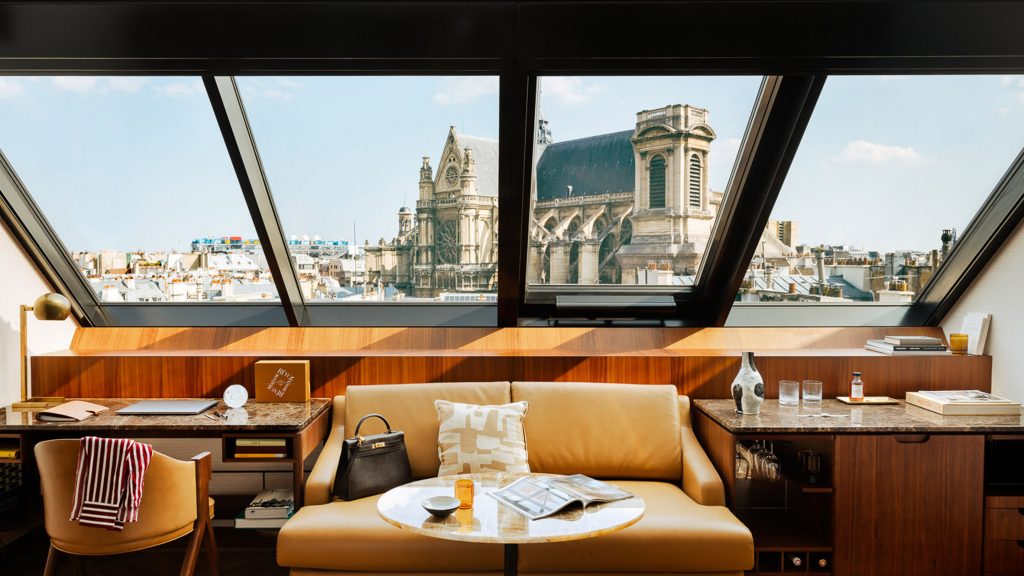At the end of every year, I do one of these “this is what I got done this year” posts. To be honest, I was kind of dreading doing this year’s post because I haven’t felt like I got much done this year. But I was pleasantly surprised to see that I really did get quite a bit done!
This was the year that things starting coming together. I was finally able to move three rooms from the “in progress” column to the “finished” column. I finished another area for the second time, after it was necessarily torn up a bit to enlarge and square up another room. I converted a room from one use to another (at Matt’s request). And I made quite a bit of progress on two other rooms, including one pretty extensive remodel. I’d say that’s a good year!
So let’s take a look back at each area, shall we?
The Guest Bedroom
Our guest bedroom was the first project I finished up at the beginning of the year. There really wasn’t much left to be done since most of it had been finished in 2020, but there were still some finishing touches that needed to be done in January. And here’s what the room looked like when I finished it…
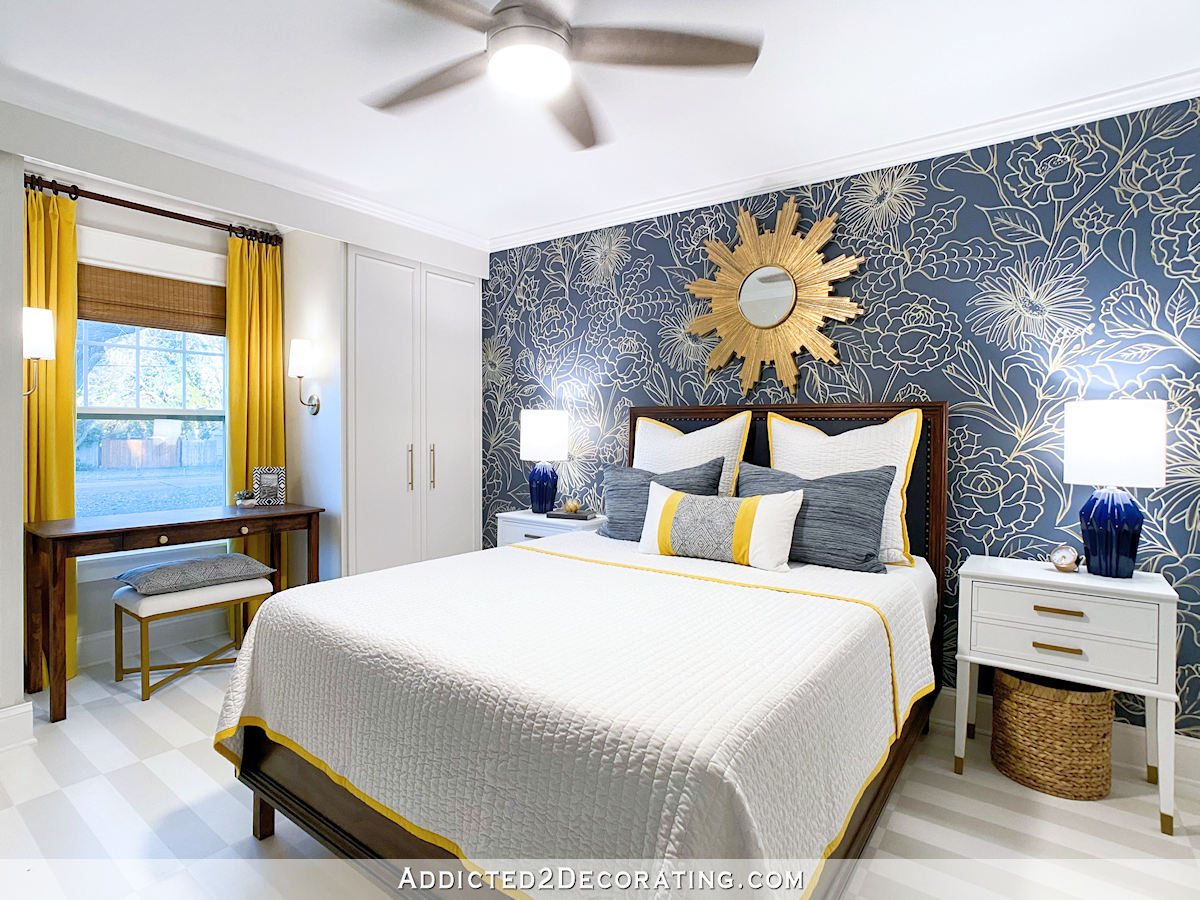
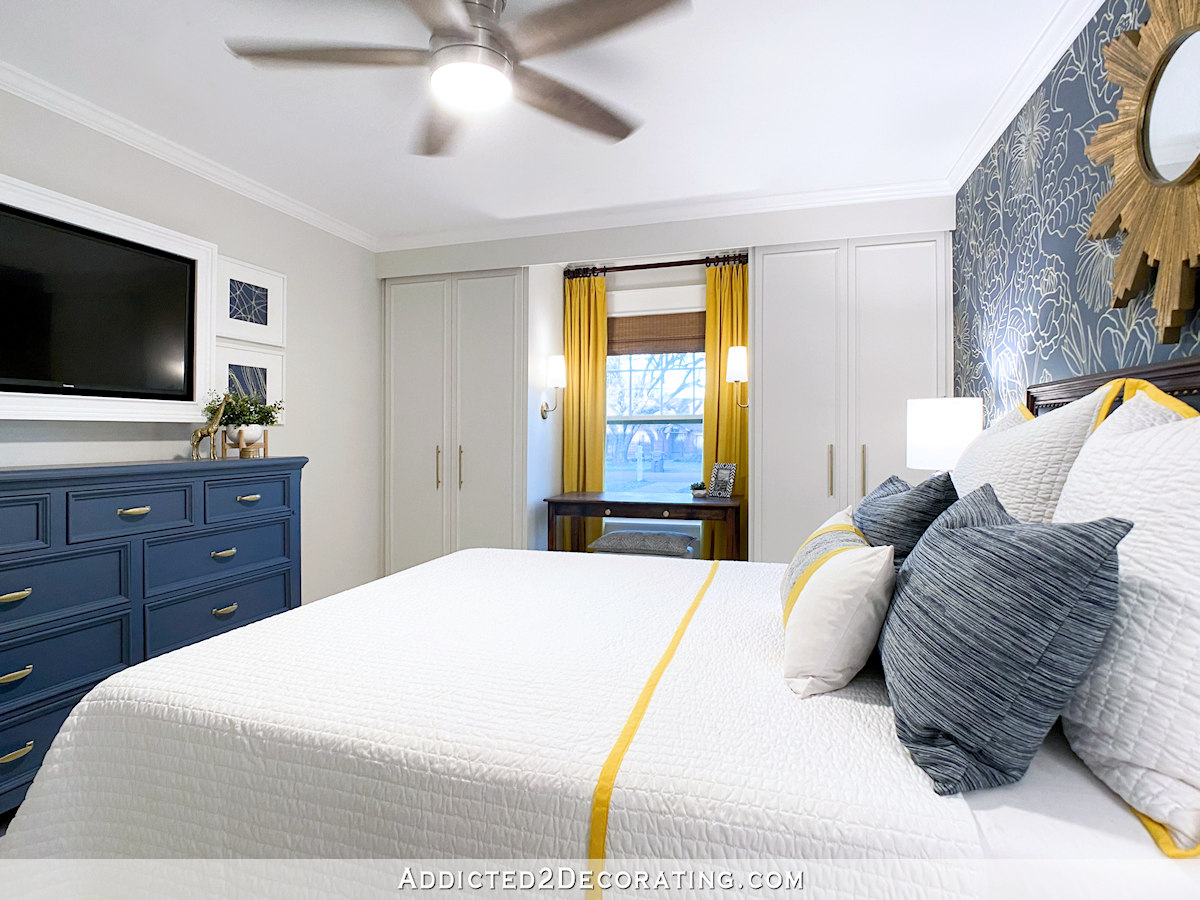
It looks so different from what we started out with…
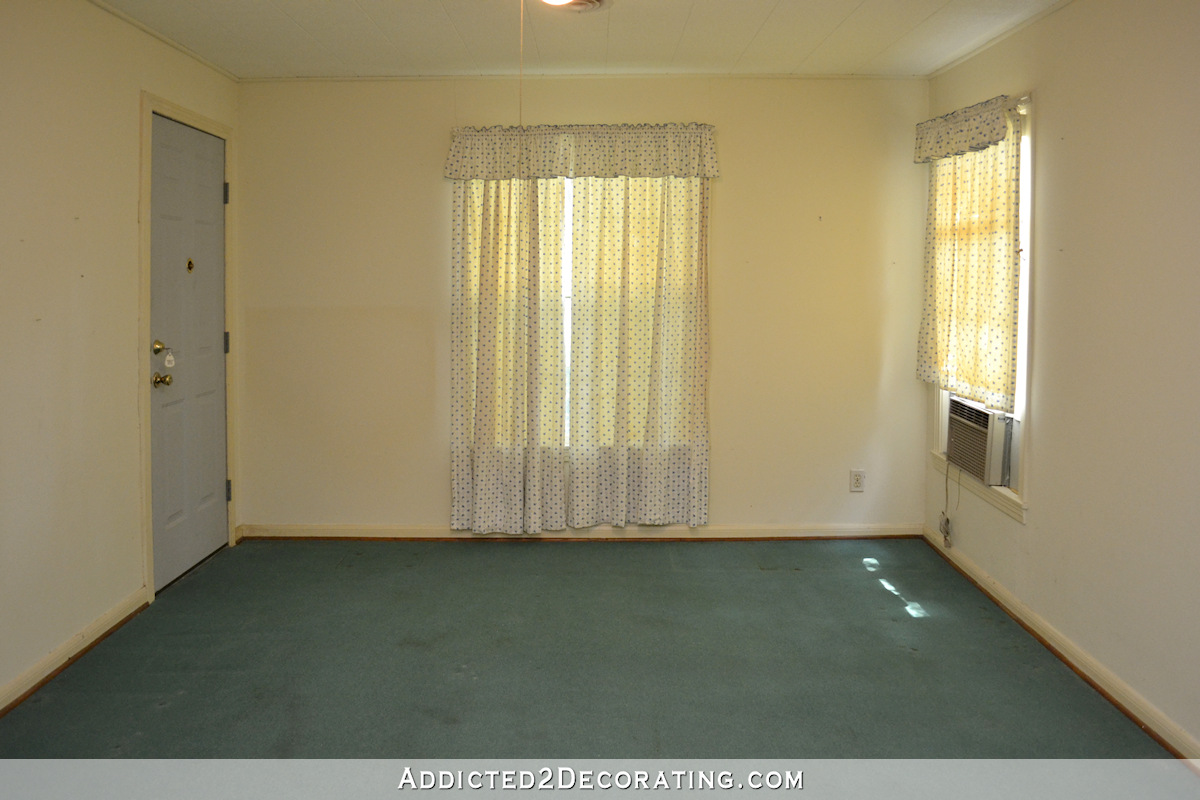
It still looks like that “after” picture for the most part, with a couple of changes. Matt and I are temporarily using this room as our bedroom, and will continue to do so until we are able to build our addition on the back of the house, which will include a large, new master bedroom. So we had been using the room just as it looks above until the spring, when Matt got the flu so badly that he had to be hospitalized for three days.
After Matt got out of the hospital in the spring, his occupational therapist suggested that we get an adjustable bed for him. But an adjustable bed wouldn’t work with the wood platform bed frame pictured above. So now we just have the adjustable bed frame (same headboard), which isn’t too pretty. I’d like to make a bedskirt for it to hide the metal legs that show, but it just hasn’t been a priority so far this year. That’ll go on my list for next year.
Also, that TV stopped working, and instead of replacing it with the same size, Matt wanted a bigger TV. So now we have a big TV sitting on top of the dresser. It won’t stay there, but I just haven’t yet taken the time to rearrange that wall and mount the new TV on the wall. That’s another project for next year.
Other than that, the room looks the same. And surprisingly, I get a whole lot of use out of that little writing desk that I built than I thought I would.
You can see more of the before and after pictures of this room here, as well as the individual DIY projects that went into the room.
The Hallway
I originally finished the hallway a few years ago, but then when Matt and I decided to turn the original master bedroom into the new master bathroom, we decided to square up that room, which in turn, affected the hallway. The original hallway remodel looked like this…
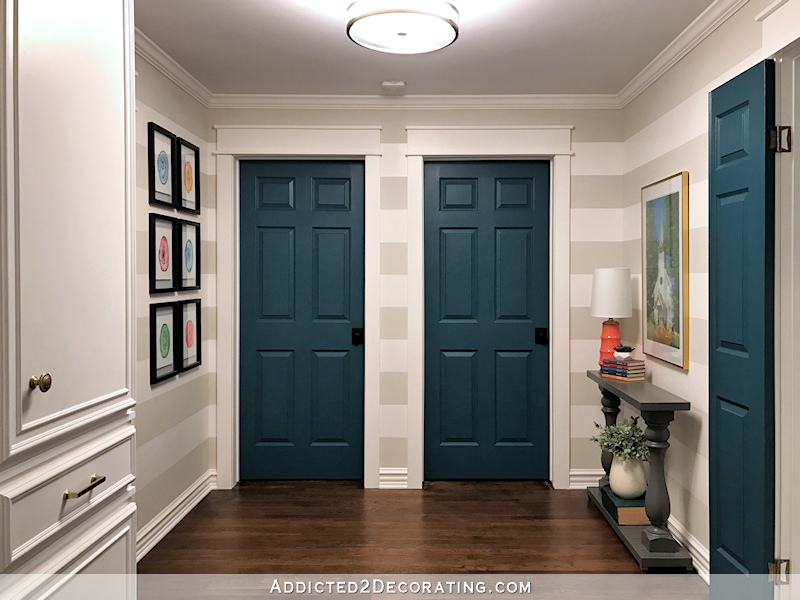
But after squaring up the new master bathroom, the hallway got a bit smaller, and we closed up the original doorway that led to that room. (We don’t need a doorway from the hallway into the new master bathroom.)
At one point, the entire hallway floor was ripped out, with just floor joists showing. But here’s how it looked with new subfloor, the new wall placement, and new drywall.
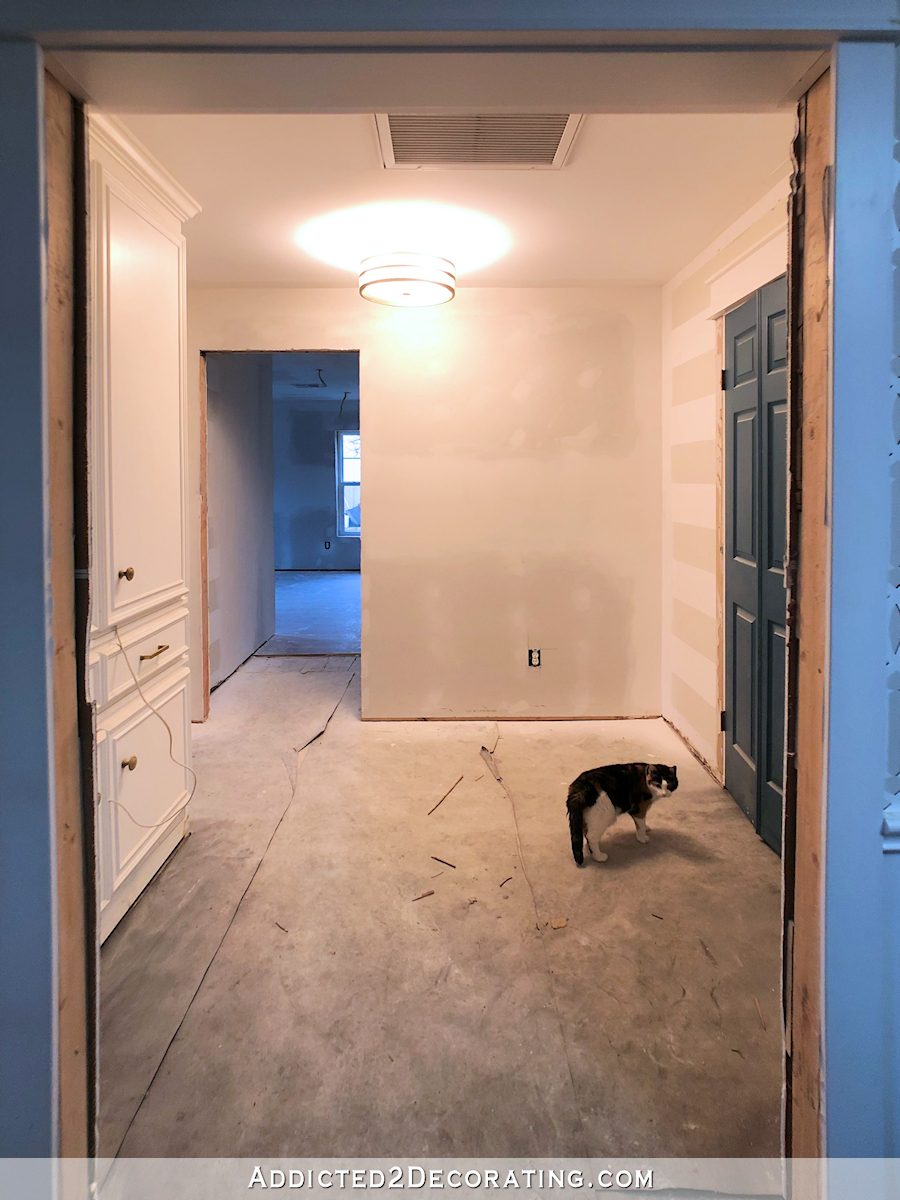
(The floor was ripped out because we decided to also take care of some water damage from a separate incident while this remodel was also taking place.)
And after getting this area all finished this year, it now looks like this…
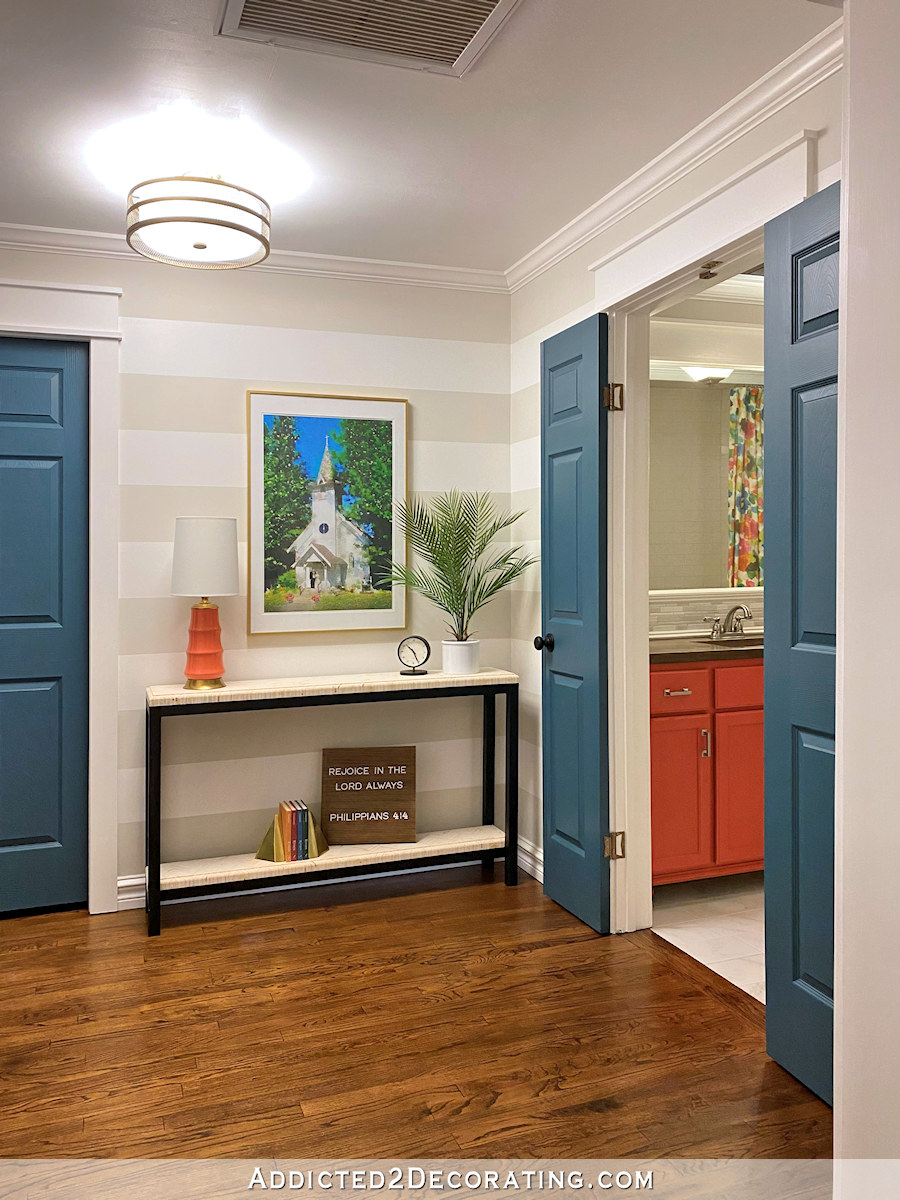
You can seem more pictures of this finished hallway right here.
The Living Room
After many tries (and many fails) at finishing this room, I was finally able to get the room just right in 2021, and move this room into the “finished” column.
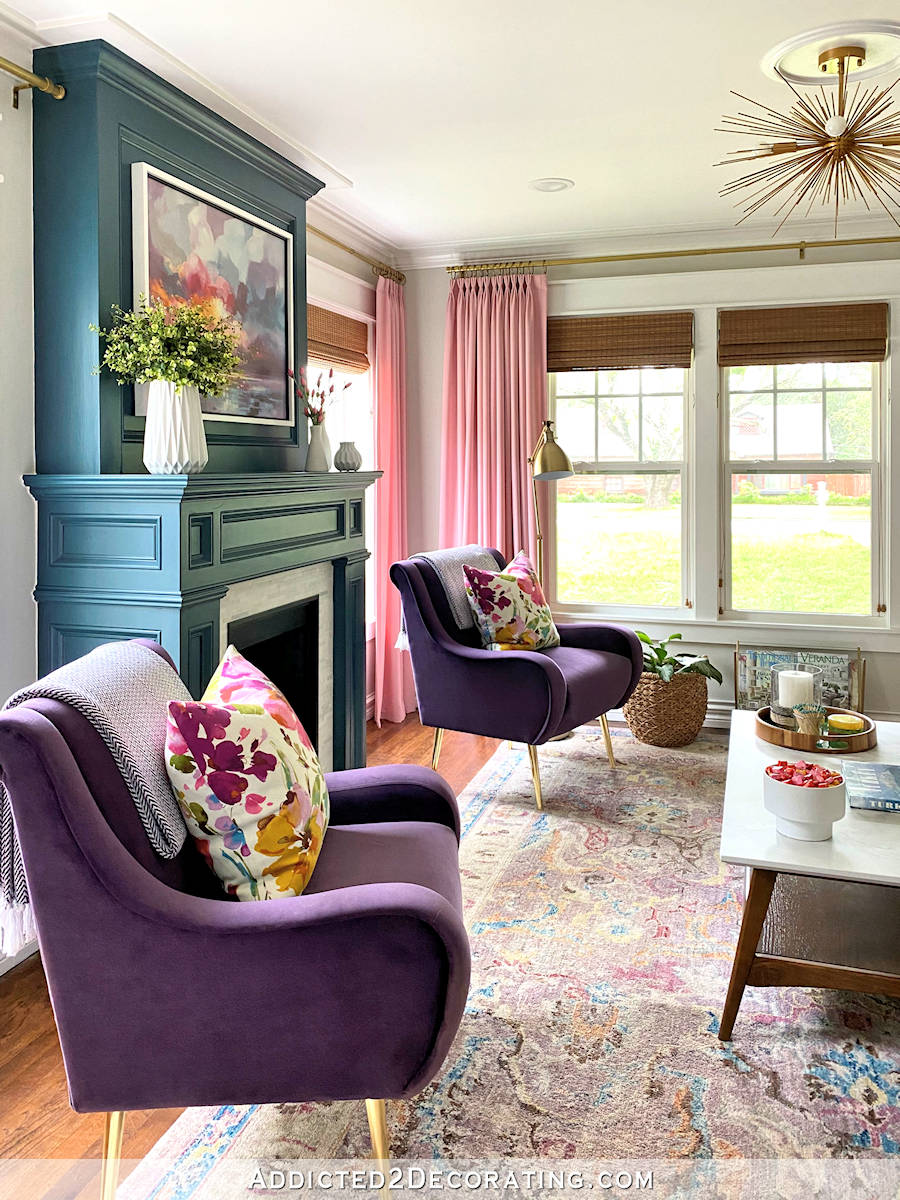
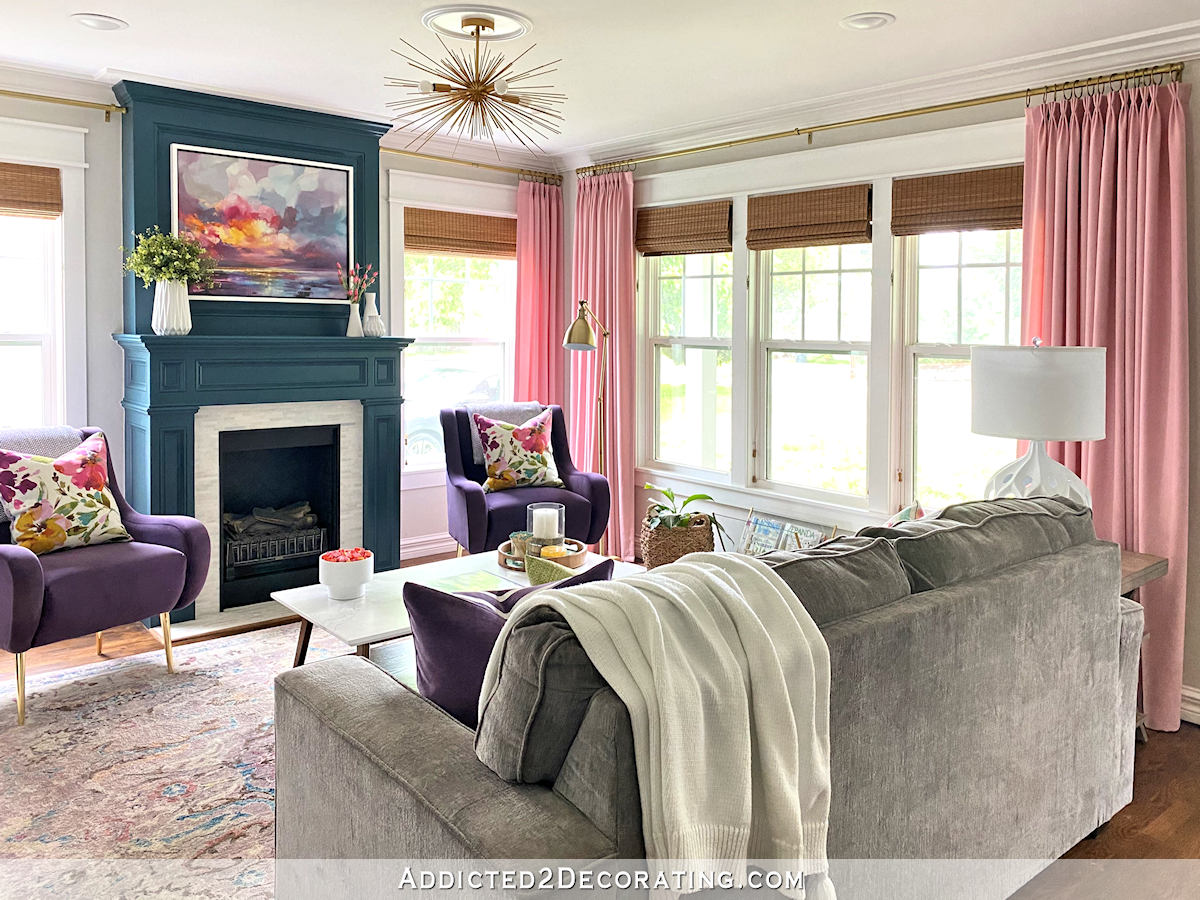
While this room has been a long time in progress, and I only needed a few finishing touches by the time 2021 rolled around, I still can’t post that “after” picture without showing you how it looked when we bought the house ? …
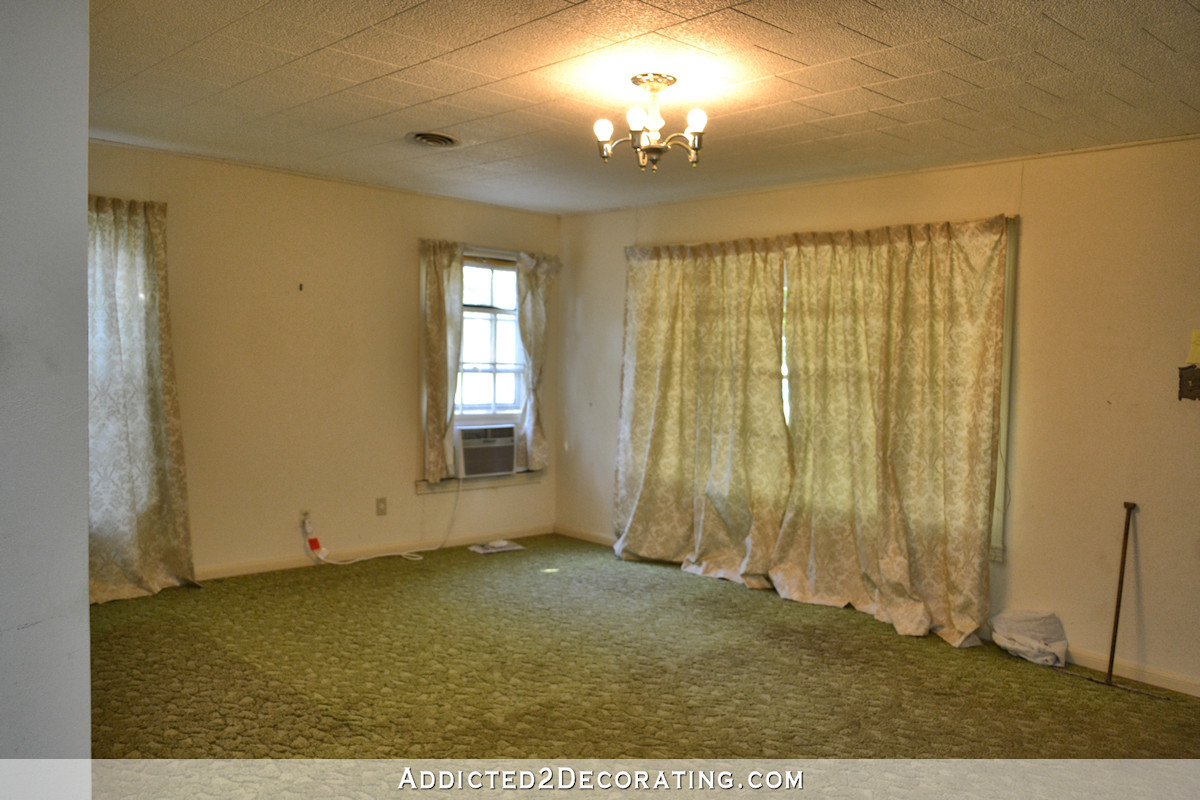
That’s quite a transformation, right? ?
You can see more before and after pictures of the living room here, as well as sources and DIY projects that went into the room.
The Music Room
Our music room was another room that had been “in progress” for years, so at the beginning of this year, it just needed those finishing touches that would bring it into the “finished” column.
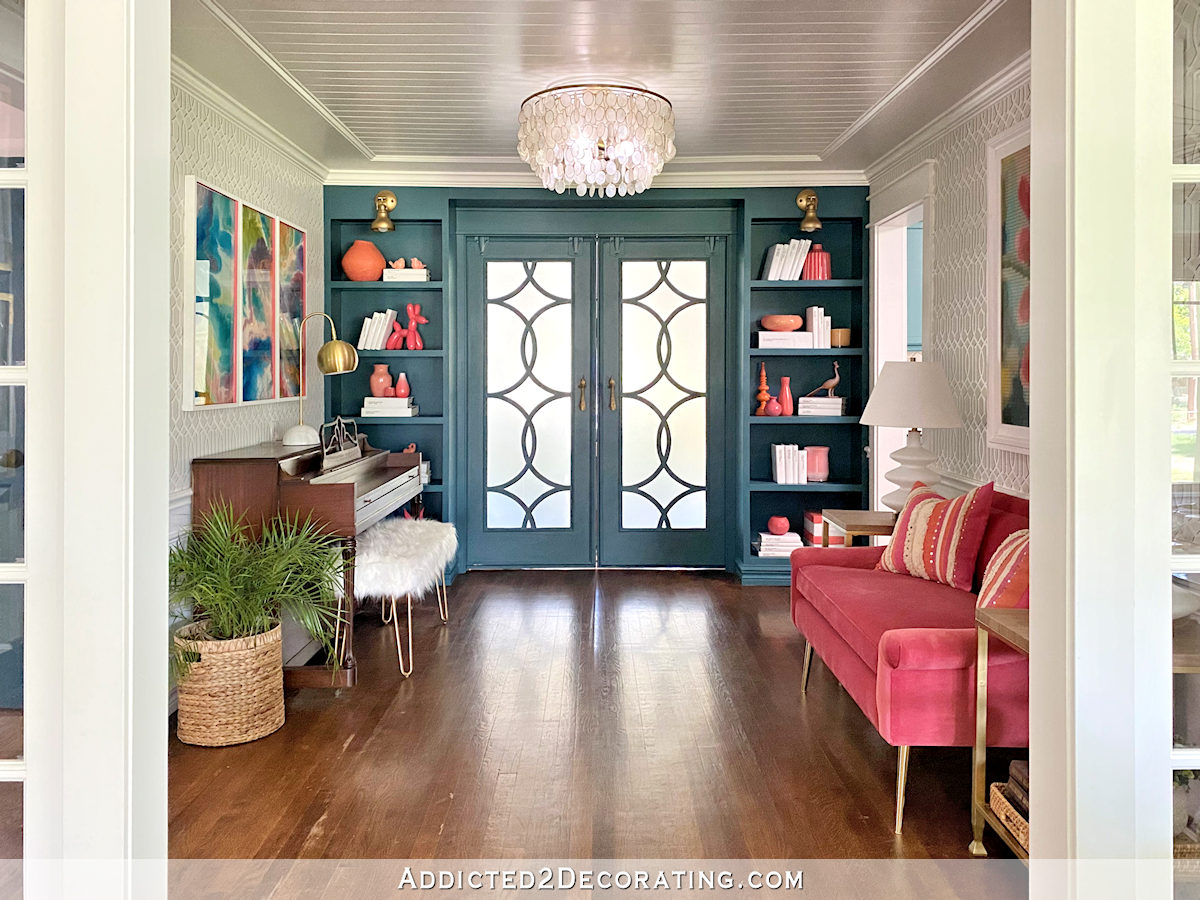
This room came a long way, too! Again, most of the work was done before the beginning of this year, and all it really needed was finishing touches. But I still like taking a look back at what we started with when we bought the house.
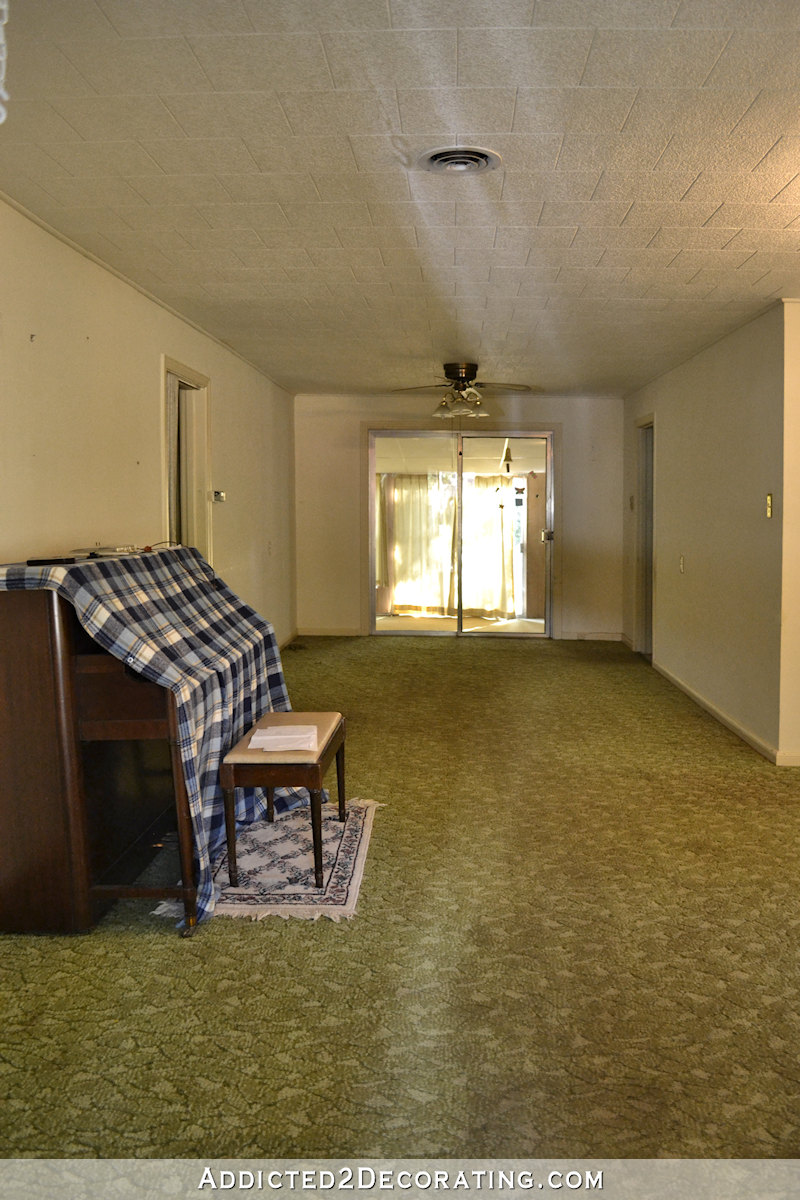
You can see more before and after pictures of the music room, as well as sources and DIY projects that went into the room.
The Breakfast Room-To-Sitting Room Conversion
After coming home from the hospital in the spring, another change that Matt wanted to make was to find a space in the house where he could have a comfortable recliner to sit in during the day. I had already finished the guest bedroom, the living room, and the music room, so the only idea I could think of was to convert the breakfast room into a sitting room for us.
When I finished the original remodel of this area, the breakfast room looked like this…
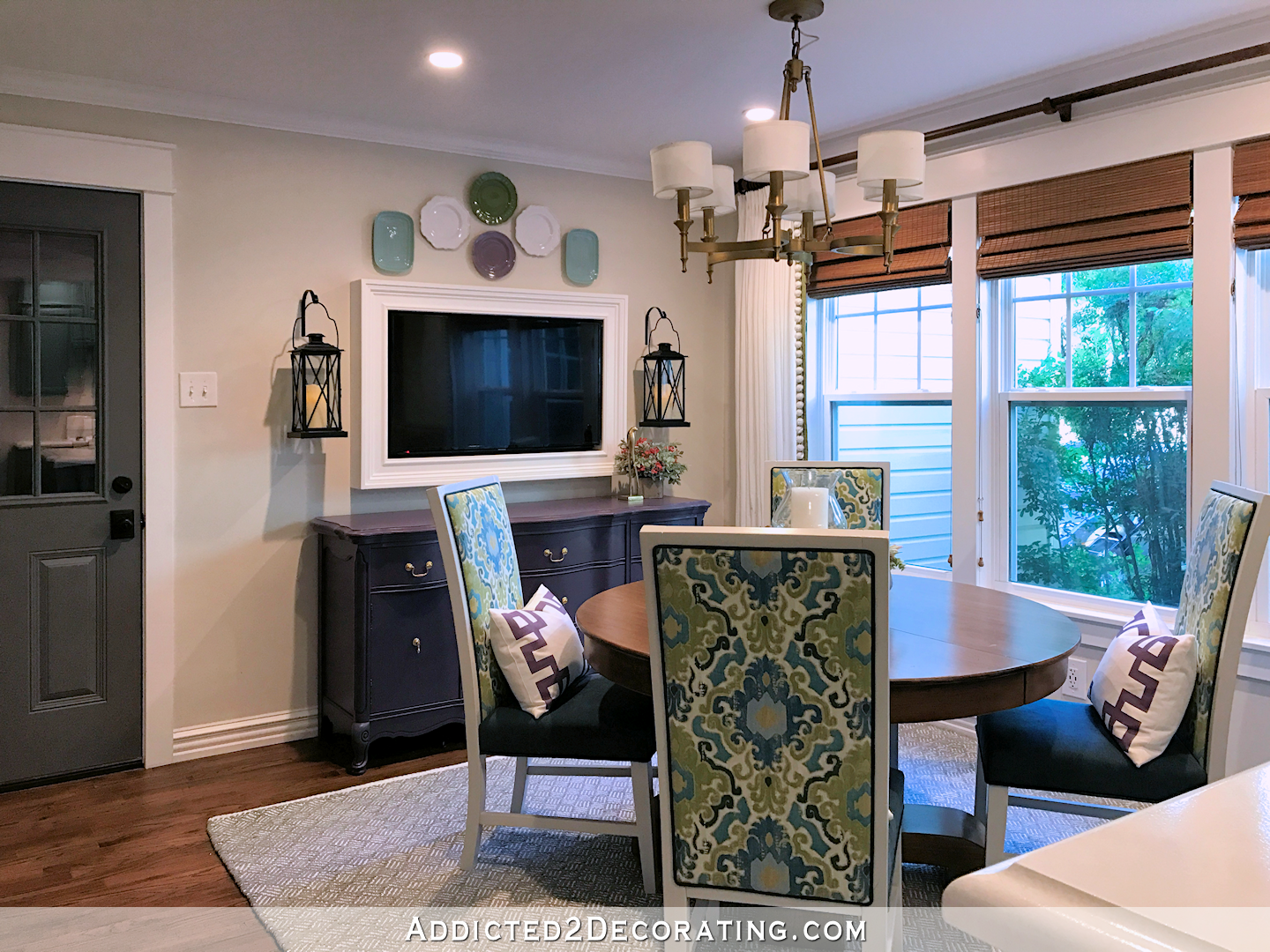
And after the transformation of this area to a comfy little sitting room, it looks like this…
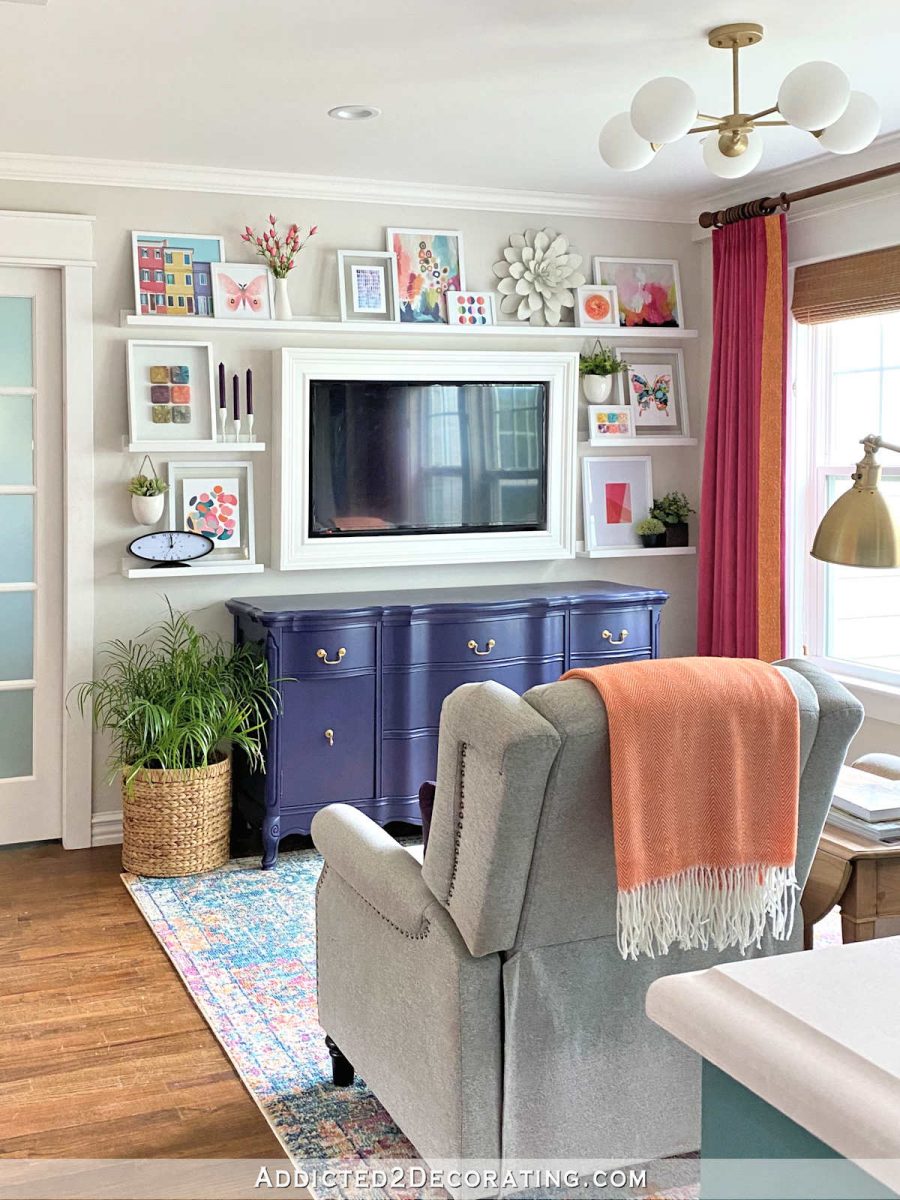
This will be a temporary solution, because the big addition that we have planned for the back of the house will also include a large family room/media room, with plenty of comfy seating where we can watch TV, and where Matt can play video games, and where we can have plenty of seating for visiting with guests. So when that happens, we’ll get our eating area with a dining table back. But until then, Matt and I have a very comfortable place to hang out and watch TV.
A small change I made just a few days ago was to remove the French doors that separated the sitting room from the pantry. I loved those doors, but they were more of a hassle than a useful feature.
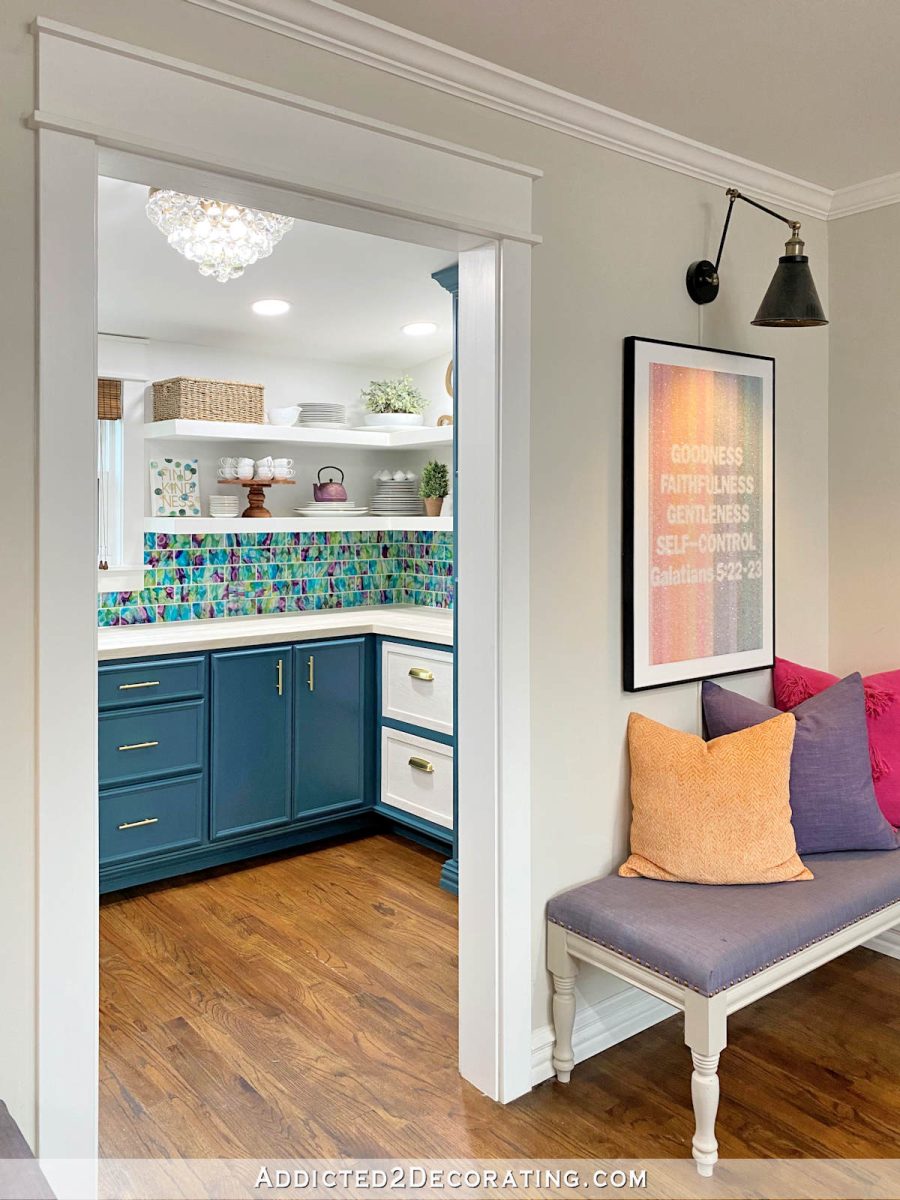
You can see more before and after pictures of this room here, as well as the DIY projects and sources.
The Home Gym
I definitely didn’t get as far as I had hoped on the home gym this year. I mean, I thought I would have it finished. ? But I did take on (and finish) the insane task of painting gradient stripes on the walls to set the background foundation for the rest of the room, which will hopefully be finished early next year.
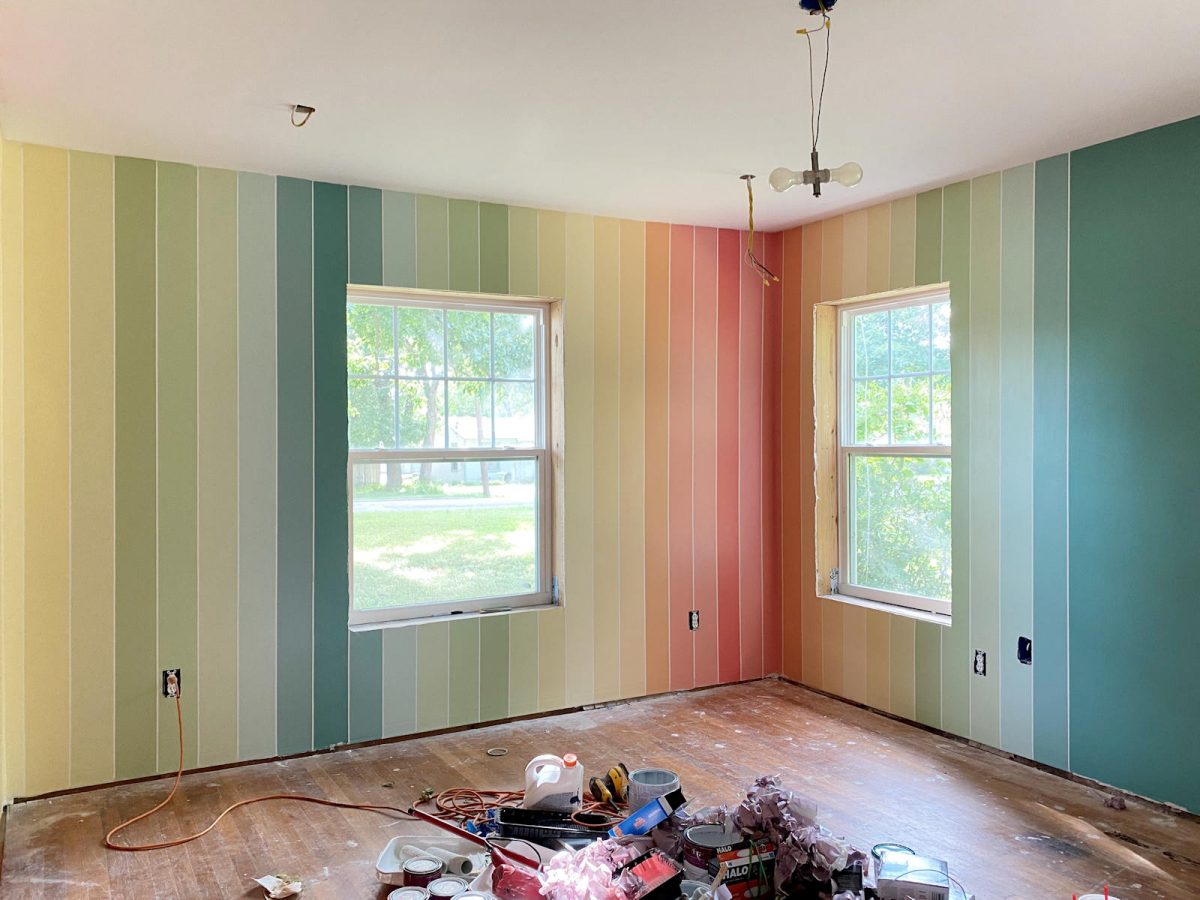
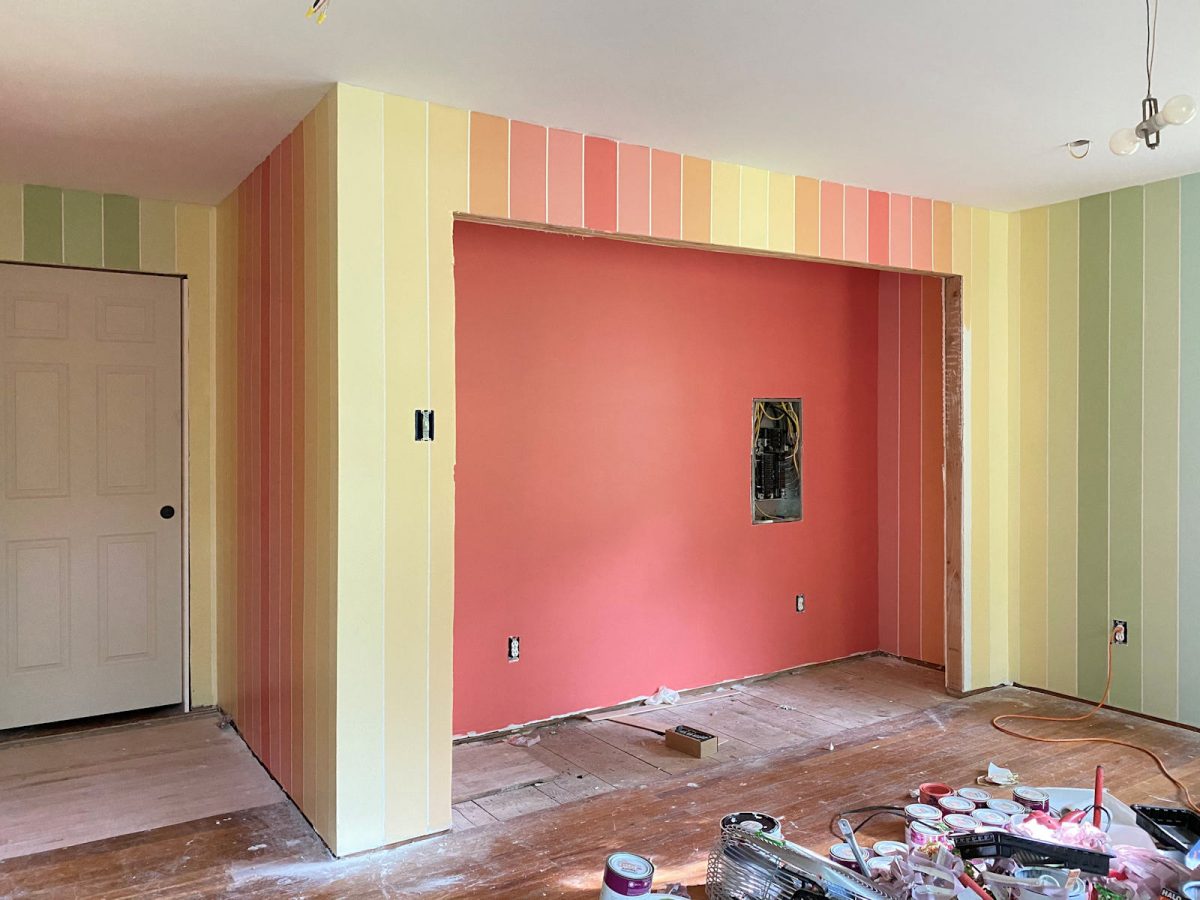
The Master Bathroom Remodel
The master bathroom was, by far, the biggest project of the year, and it’s still only about halfway done.
At the beginning of the year, the room looked like this…
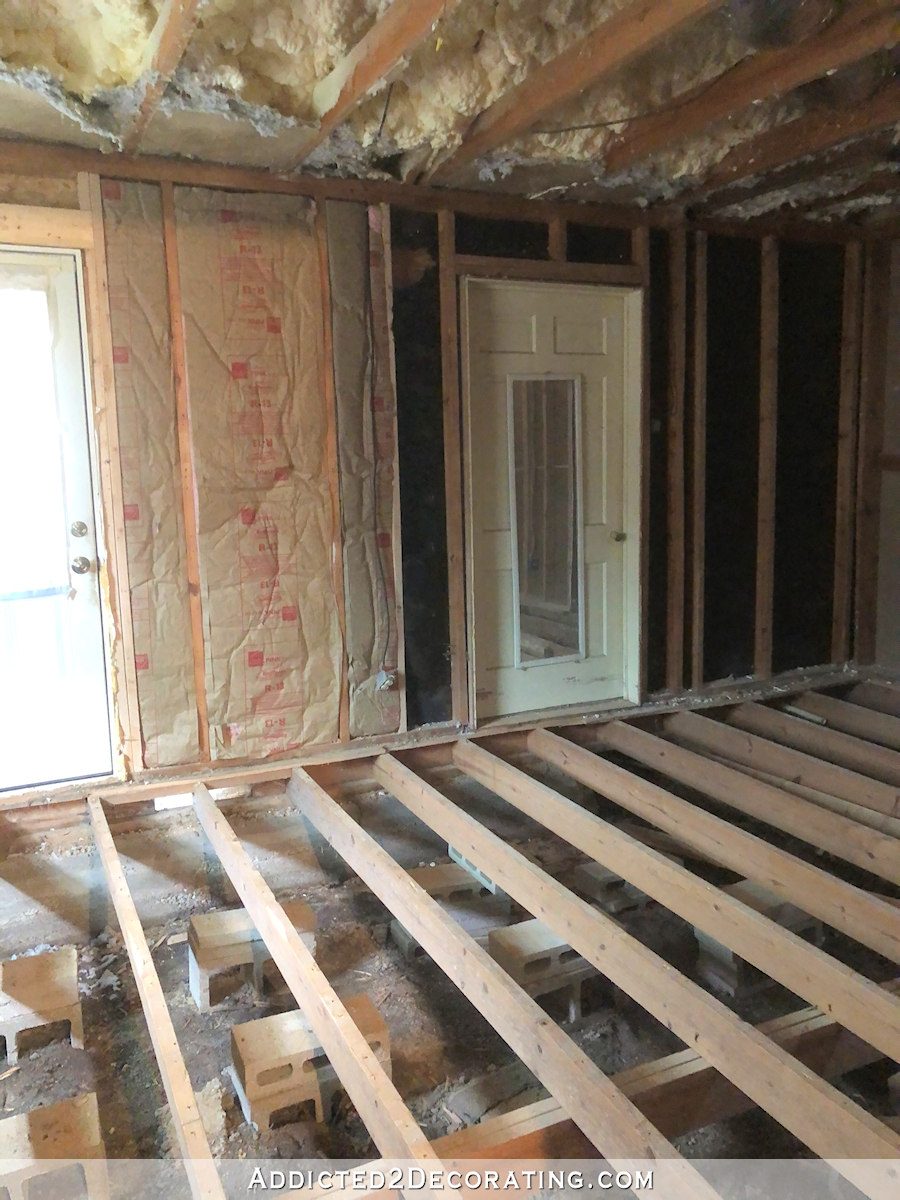
It had been torn down to the studs, floor joists, and ceiling joists. It’s come a long way so far, and now it looks like this…
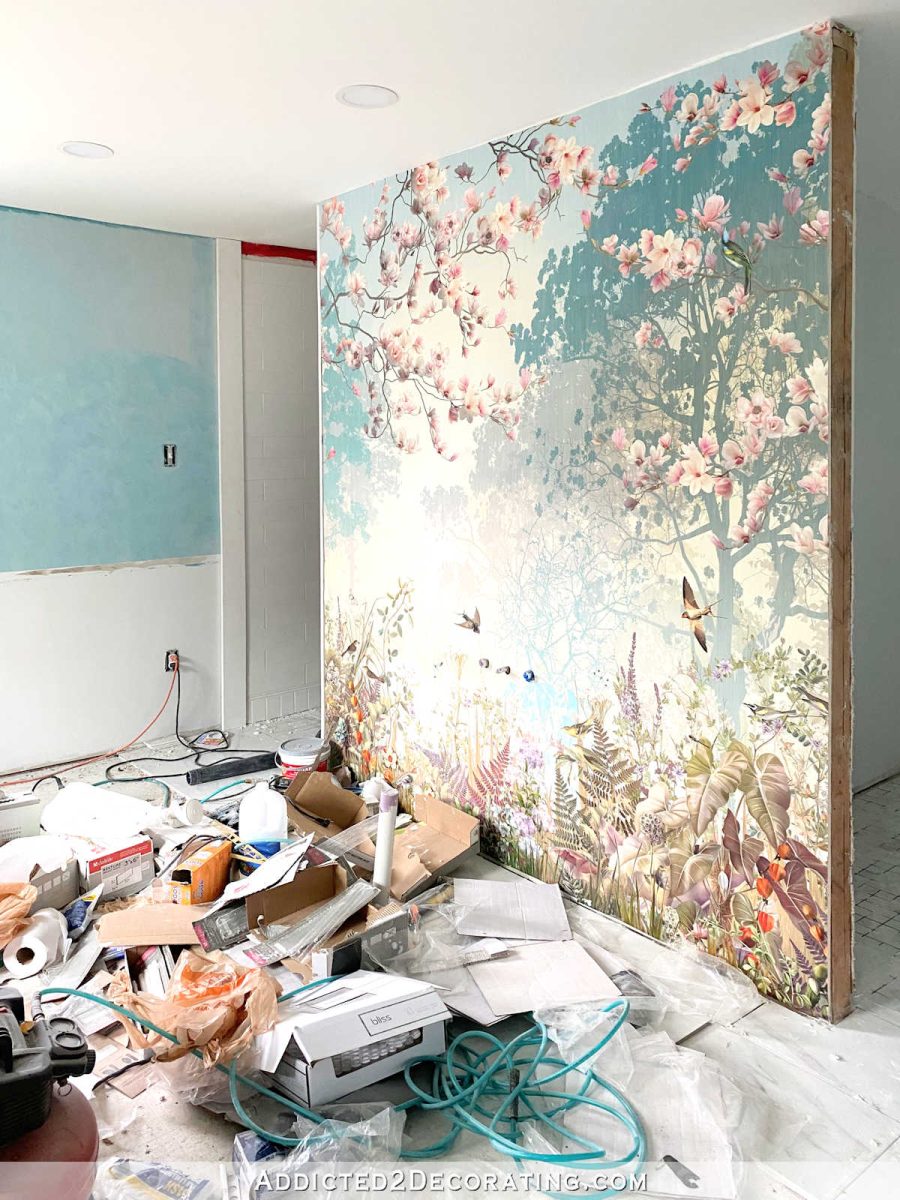
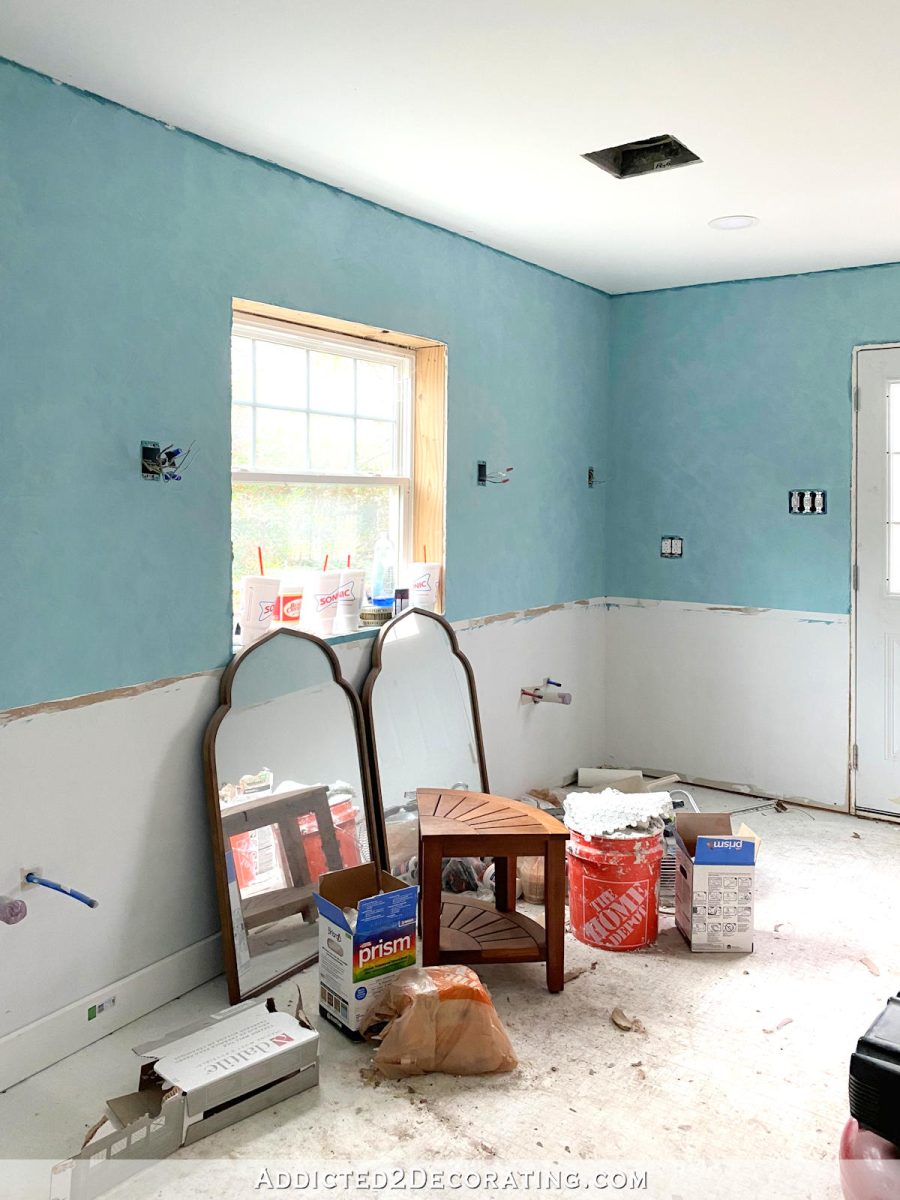
There’s still quite a list of things that need to be finished before this bathroom is done, but at least it actually looks like a room again! And with the shower tiled (but still needing to be grouted) it actually looks like a bathroom. Obviously, this room will be priority #1 in 2022.
So that’s quite a year for progress! I love taking the time to look back at the end of each year, because I truly didn’t realize that it had been such a good year for progress for me. I had been a little discouraged about this year, but now I see that there was nothing to be discouraged about at all!
I’m really hoping that next year is THE year that the rest of the interior (the interior that we currently have, that is) gets finished. That would include the home gym, the master bathroom, and my studio. Then I’ll be ready to tackle those nagging, unfinished projects, and then take on a pretty extensive addition.

Addicted 2 Decorating is where I share my DIY and decorating journey as I remodel and decorate the 1948 fixer upper that my husband, Matt, and I bought in 2013. Matt has M.S. and is unable to do physical work, so I do the majority of the work on the house by myself. You can learn more about me here.
I hope you’ll join me on my DIY and decorating journey! If you want to follow my projects and progress, you can subscribe below and have each new post delivered to your email inbox. That way you’ll never miss a thing!




