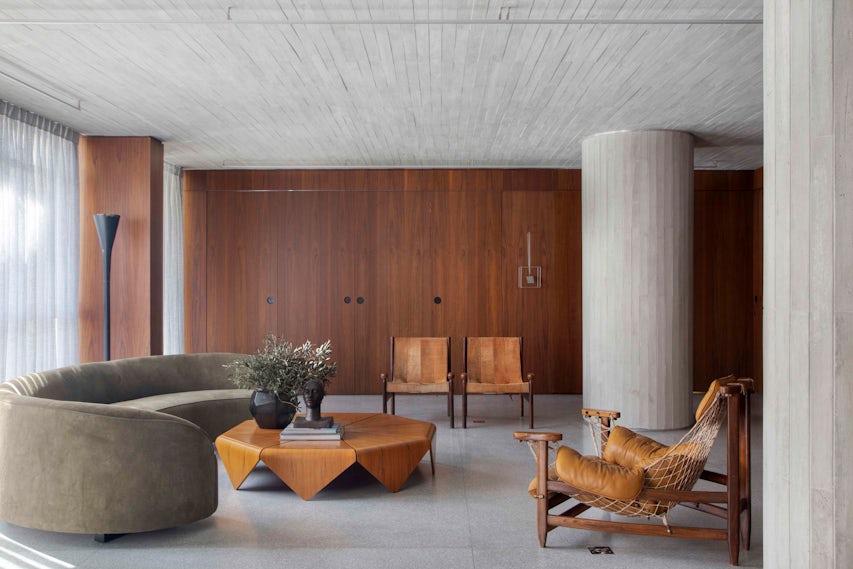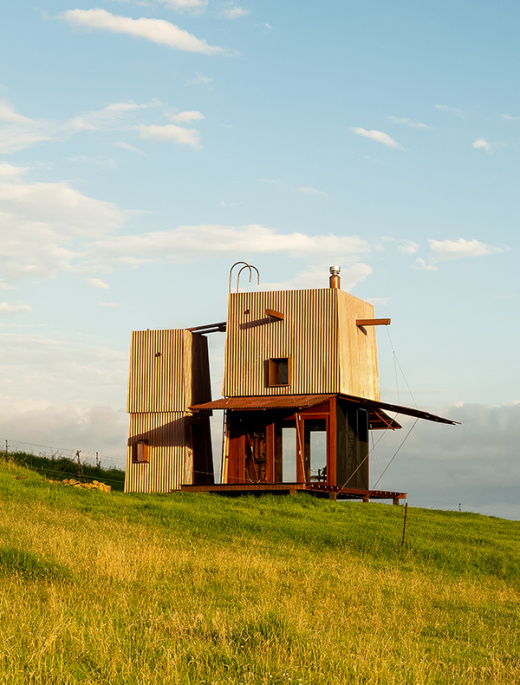[ad_1]
Text description provided by the architects.
Design of a 230m² apartment, in a building from the 70’s, located in the traditional Jardins neighbourhood, in São Paulo, Brazil.
The project’s concept comes from modernist influences and from the narrative inspired by the contemporary and minimalistic poetry that guides the new way of living. Customer’s passion, Roberto Burle Marx, brazilian landscape master, who had the same profession as the owner, was one of the most influent and complete brazilian modernists.Concrete coated columns guided the layout of the project, transforming the element in one of its highlights, strengthening the influences and architectural inspirations.Few elements, such as crude and mineral materials were used: concrete, granilite, a mixture made of cement and stone-pastes specially selected for the project, and also the natural walnut wood that covers almost the whole apartment, synthesising the materials, enrichened the project.Three main pillars guided the choices for this project which, we classify as a gallery apartment.
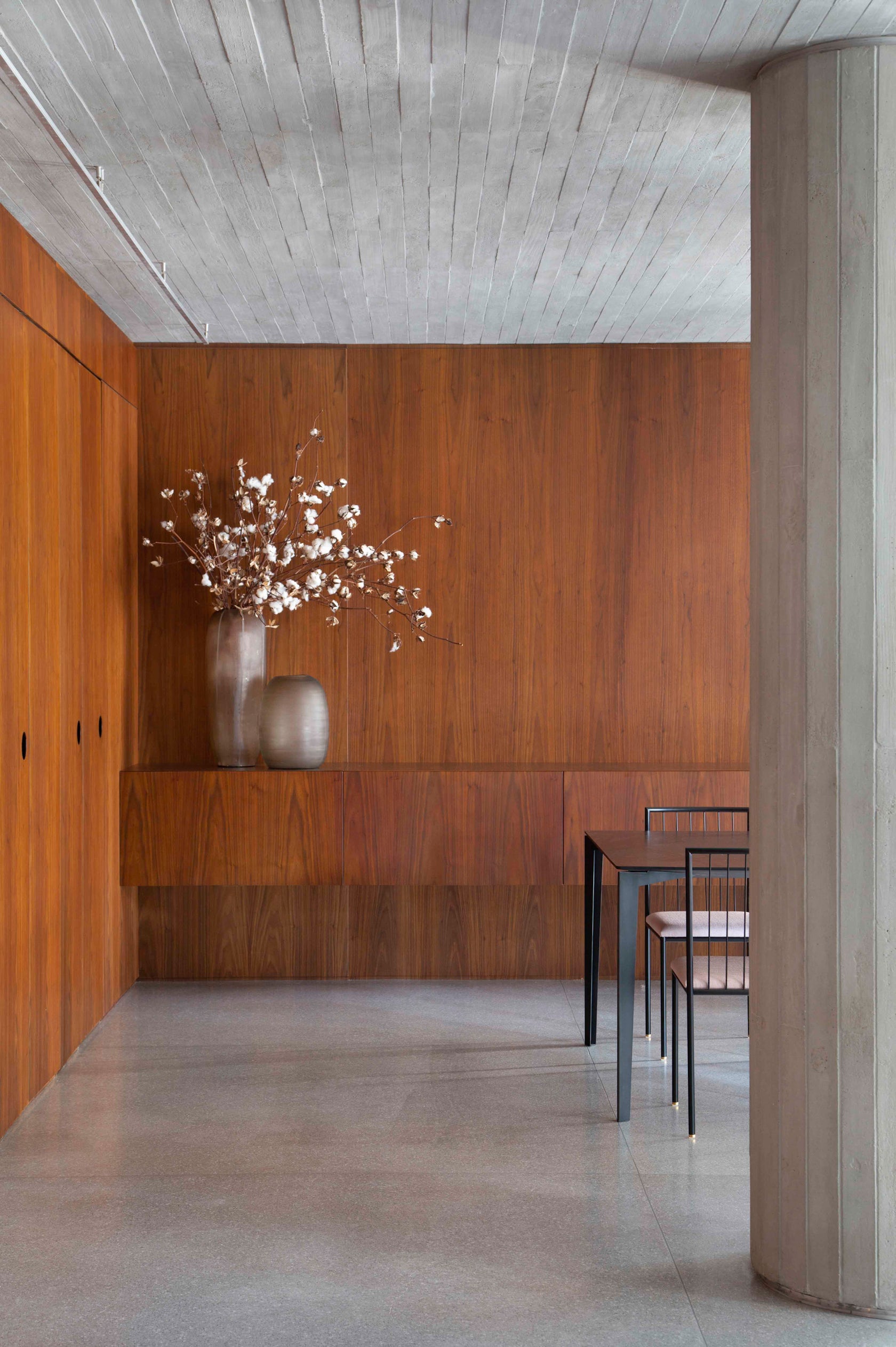
© BC Arquitetos
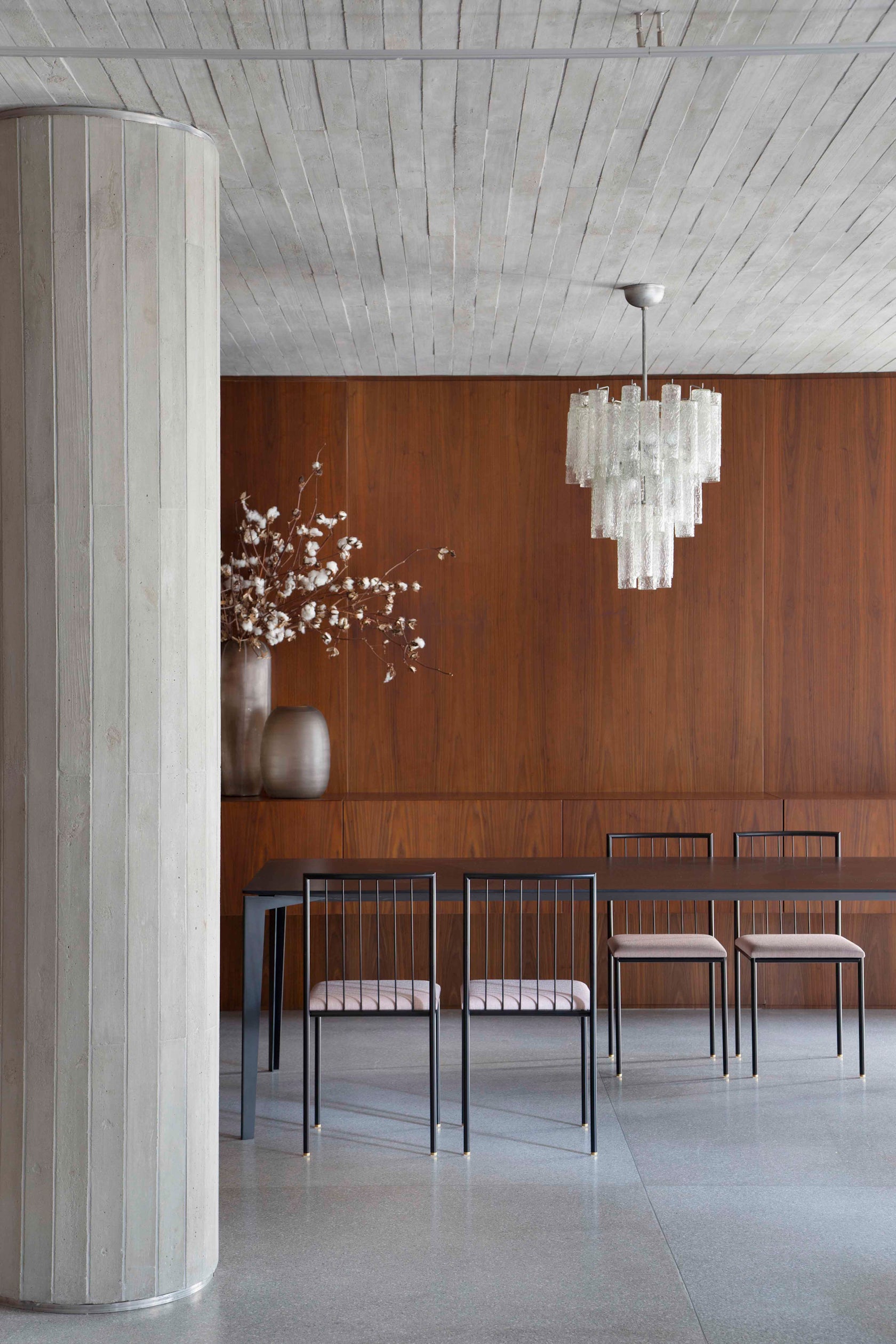
© BC Arquitetos
A clean, sensorial and scenographic architecture, that facilities the connection between the spaces, using few elements, beyond the already citedmineral materials.
A minutious selection of original brazilian furniture from masters of the 50’s and 60’s, another owner’s passion, like: black gold chairs and petal table by Jorge Zalszupin, Jangada Armchair by Jean Gillion, MTF-600 chairs by Geraldo de Barros, Mole Armchair by Sergio Rodrigues, ancient furniture from the middle of the 19th century, by Arnaldo Danemberg’s antiquarian shop and also the dominici’s glass ceiling light fixture.
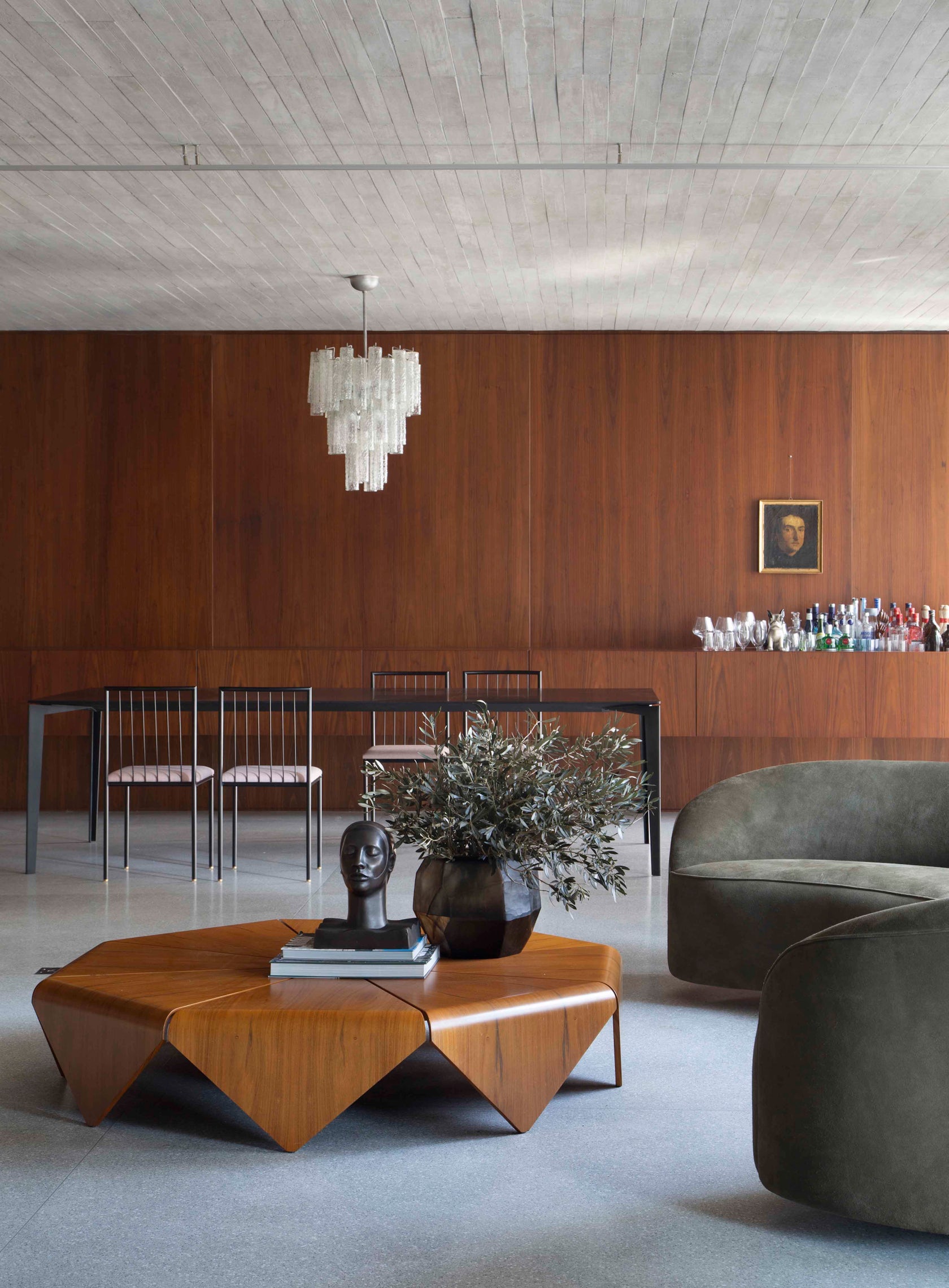
© BC Arquitetos
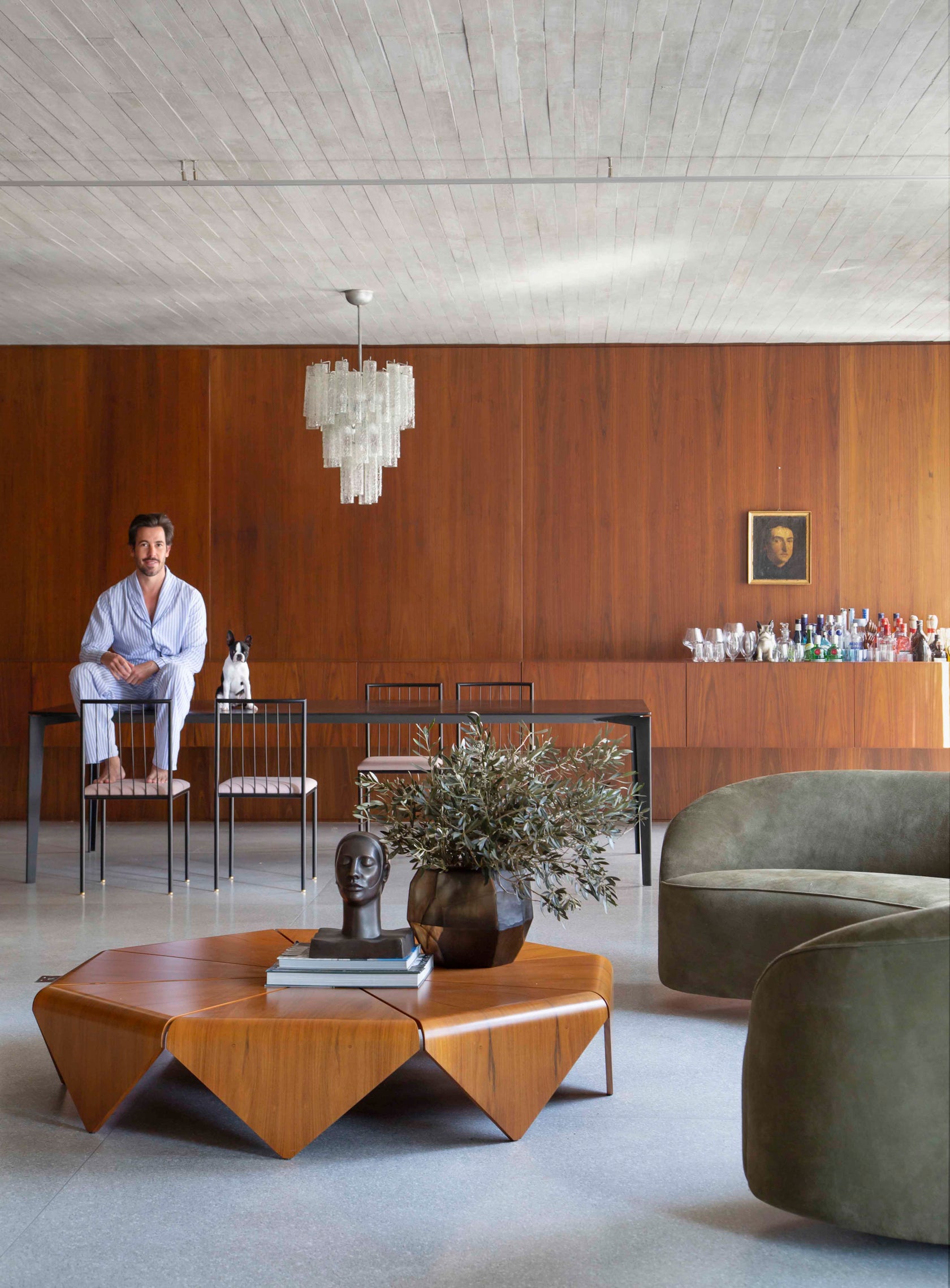
© BC Arquitetos
Recognized and awarded designer in the current scenario as Jader Almeida (contemporary archive), completes the select team of the collection.
Contemporary and poetic pieces of art, such as: the photograph of São Paulo, by Claudio Edinger, the metal sculpture by Claudio Alvarez, the bronze head by florian raiss and an ancient photograph of the family’s collection, completes the base of this project, which brings affective memories.
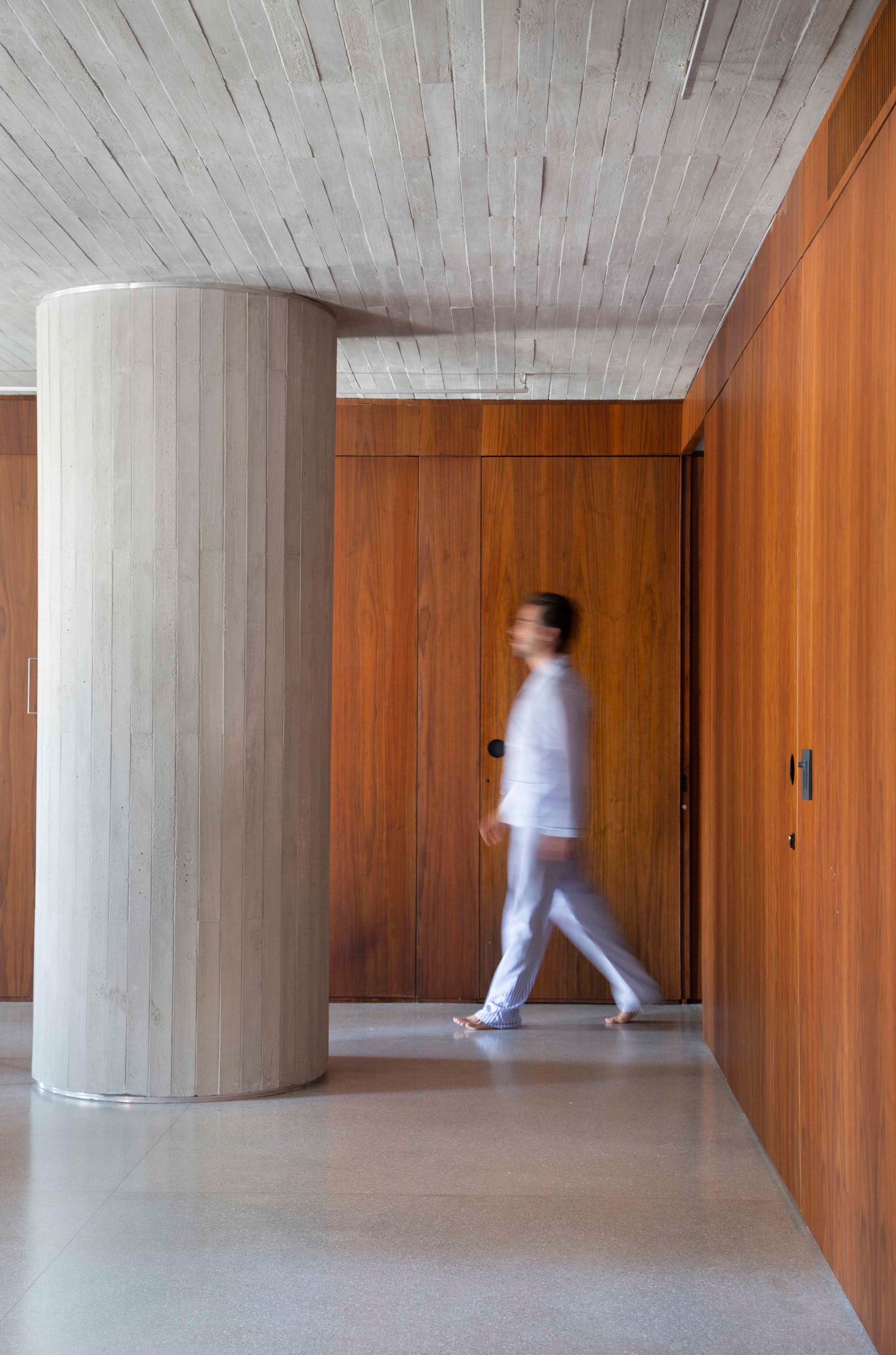
© BC Arquitetos
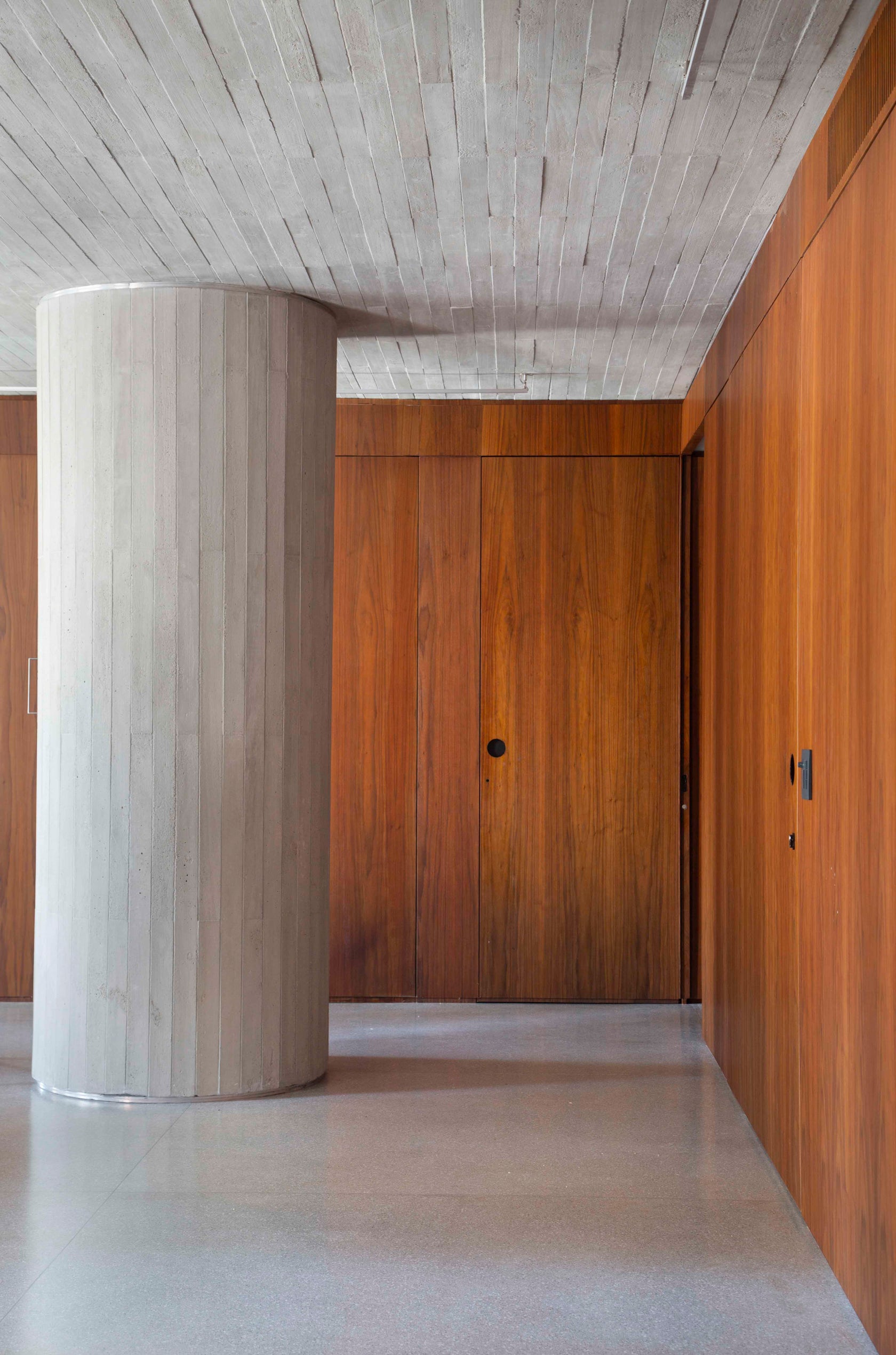
© BC Arquitetos
Lots of art, history, architectural references and design furniture from the mid-20th century.In the area of the lunch room integrated to the kitchen, the table by Sergio Rodrigues and the original leather chairs, by Jorge Zalszupin, make, again, presence. Luminaire, unknown author, panned by the owner during his travels around the nordic countries was used, bringing affective memories to a room really present in the owners everyday.
The master bathroom follows the same architectural conception of the rest of the project, covering the walls with granilite.
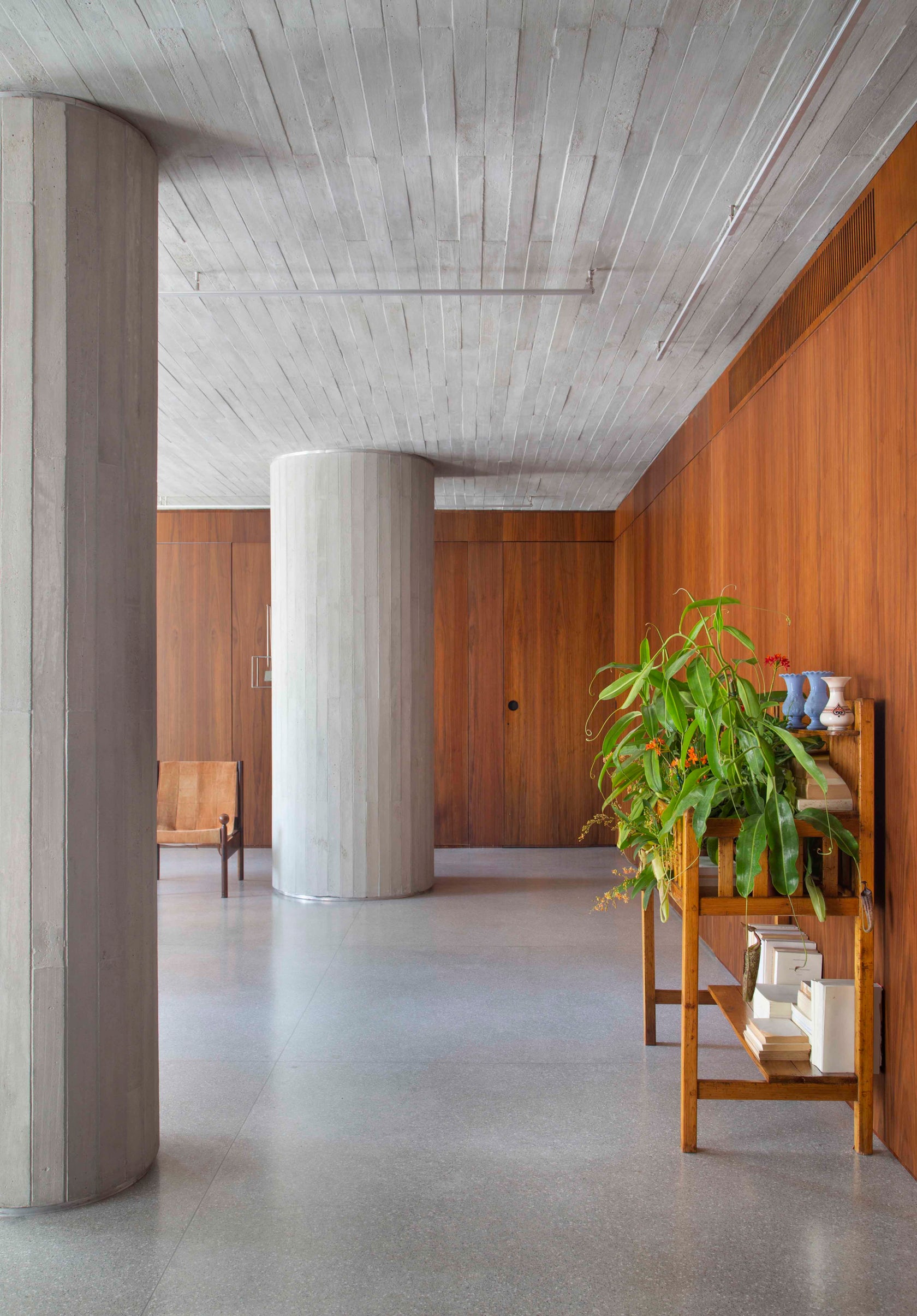
© BC Arquitetos
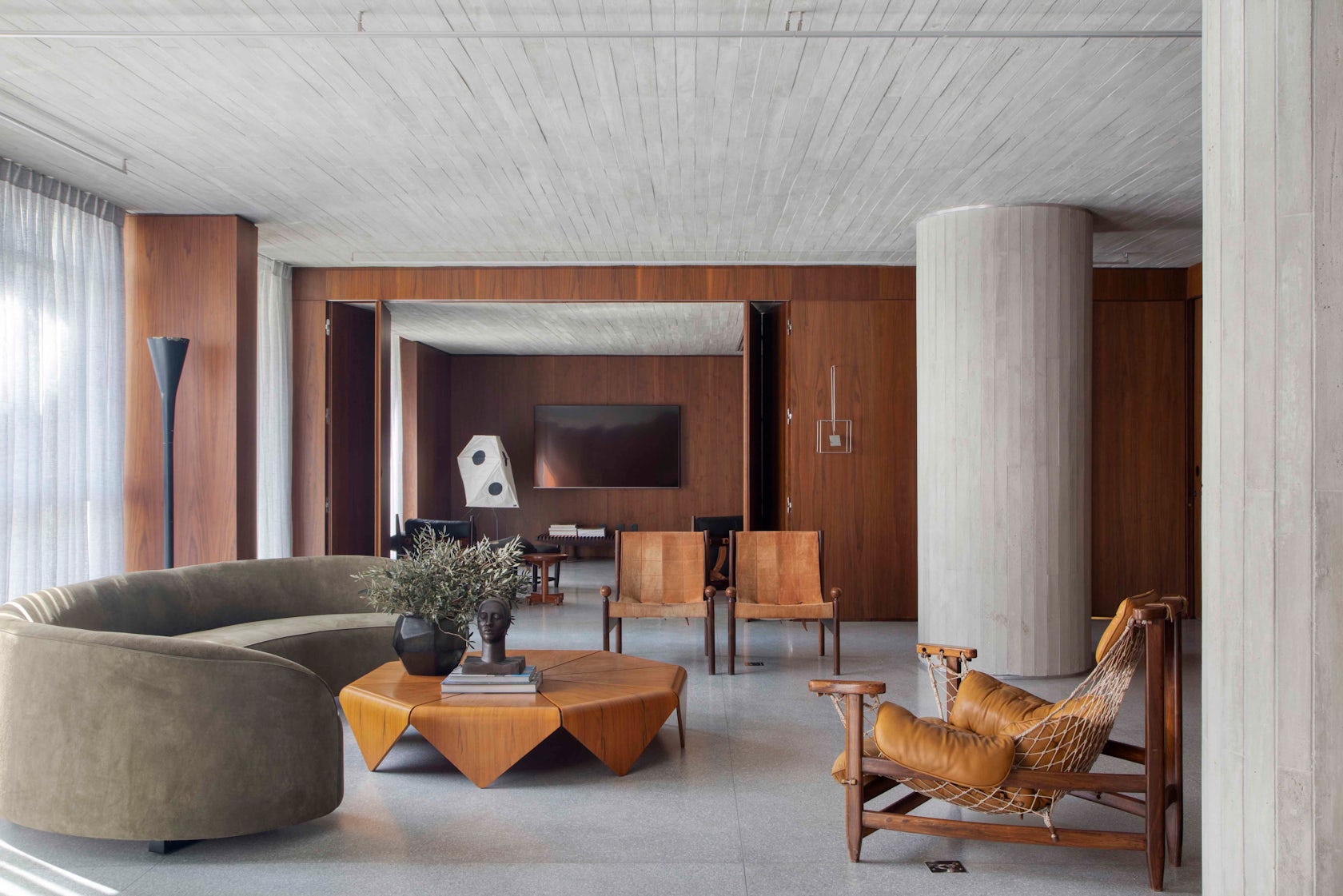
© BC Arquitetos
Earthenware and metals from brazillian trademark Deca in a black matte color strengthen the dense and authoral atmosphere. Florian raiss’ pieces of art points art as one of the fundamental pillars of the project..
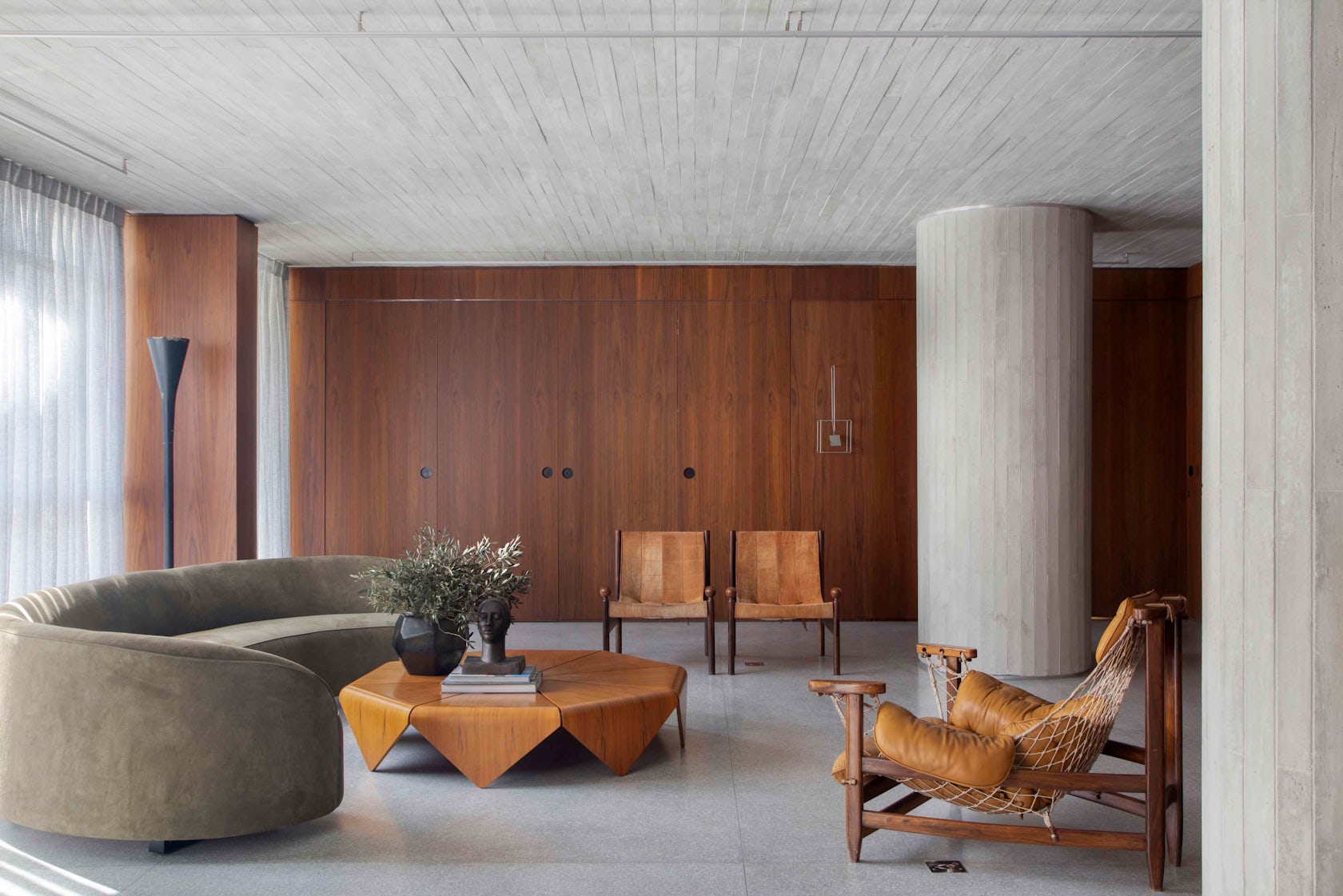
© BC Arquitetos
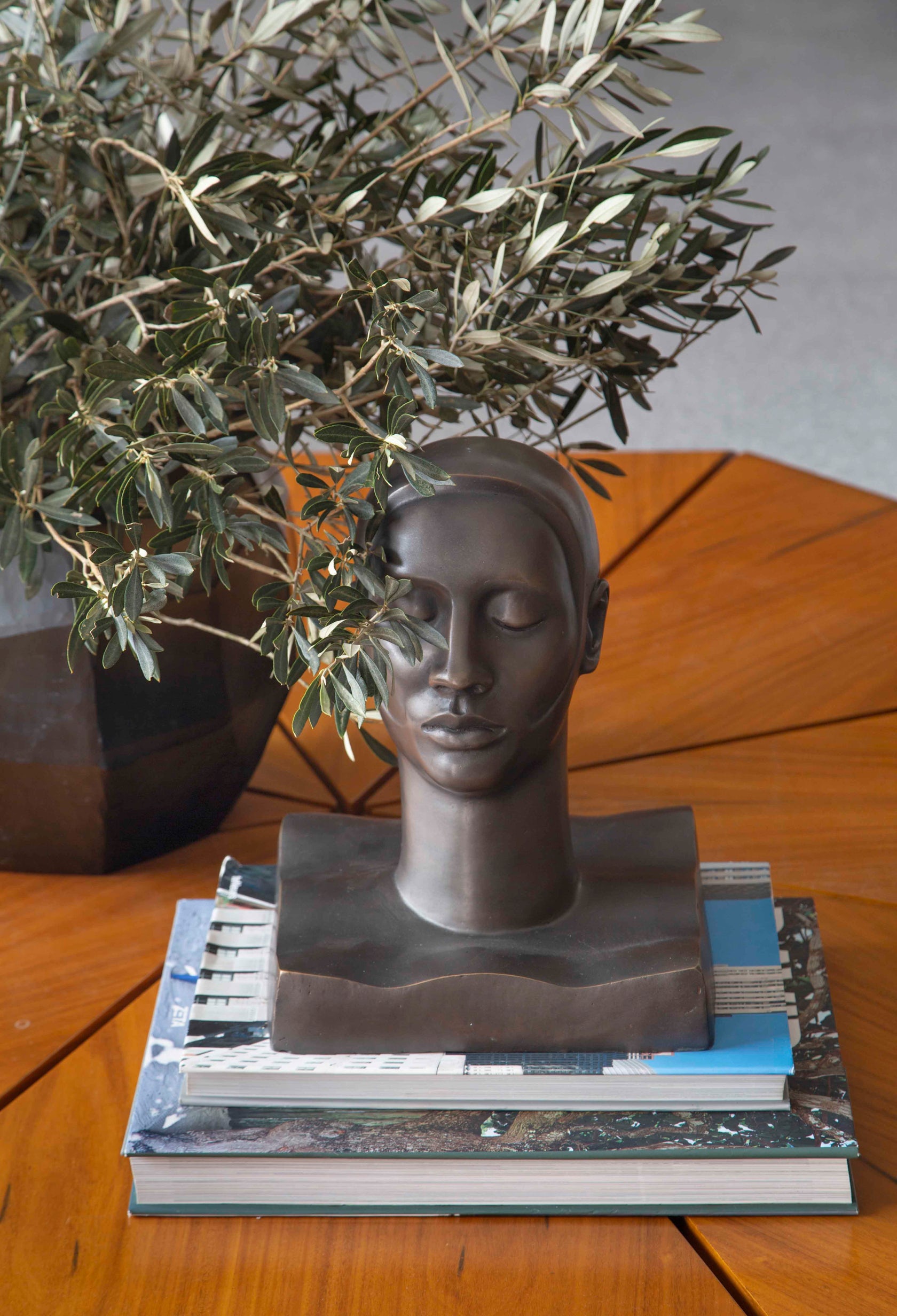
© BC Arquitetos
DN Apartment Gallery
[ad_2]
Source link

