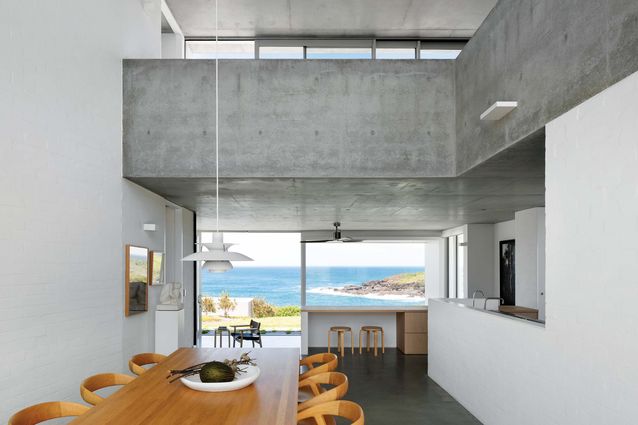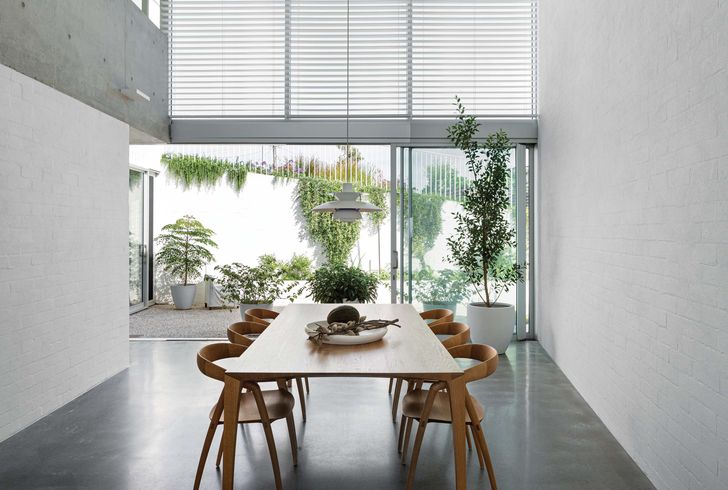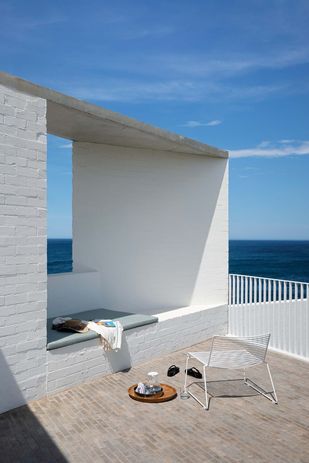[ad_1]
When we think of coastal living, we tend to focus on pleasant images of blue skies and calm seas. The reality of building a home on the continental edge of Australia presents a number of very real and very challenging conditions. Renato D’Ettorre Architects worked closely with its client to design an exhilarating house on the Illawarra coast in southern New South Wales that embraces the best aspects of living by the ocean while also acting as a solid refuge against the winds and storms.
Renato says that every project “starts with the client” and, in the case of K House in Kiama, the clients had very set ideas about how they wanted their future home to be. Coming from a Mediterranean heritage, the clients – a mother and her adult daughter – wanted the comfort and assurance of a solid building that wouldn’t feel like it would blow over in the next storm. The search for an architect that had a shared affinity with these ideas led them to Renato. Unlike much contemporary Australian coastal architecture, which is marked by its lightness and tenuous connection to the earth, the work of Renato D’Ettorre Architects is anchored to the rock below, growing up and out from it. Renato says, “permanence is something to aspire to,” and explains that this notion is deeply rooted in the mindset of the Mediterranean tradition, both of its vernacular buildings as well as its architecture. “There is a simplicity of form and solidity of construction that makes these buildings timeless, charming and familiar.”
A sheltered northern courtyard connects to the dining room and is a place of family communion.
Image:
Dianna Snape
Starting the project from a common position is always a good beginning, but the task of transforming the site – with its single-storey, red-brick bungalow – into a contemporary home that met the clients’ wishes would be more complex. While it may always “start with the client,” Renato qualifies this by adding, “the architect is only as good as the client.” K House is a good example of how the establishment of a collaborative and trusting client–architect relationship can be the make-or-break of a project. Though the clients had very clear ideas for the design of the house, an experienced architect such as Renato was immediately able to flag the discrepancies between wishlist and budget. Renato worked with the clients to refine what was essential to the shared vision and the budget was subsequently increased to allow for the use of masonry and concrete construction. “Budget informed the ultra-simple design,” Renato observes. “When you are on the coast, you don’t need extravagant architecture … all you need is a platform [from which] to enjoy the environment.”
The house is organized around a series of large terraces that step down from the street toward the ocean. “Terraces are fundamental to Mediterranean living,” Renato says. With the ocean side facing south, drawing northern light into the centre of the house became one of the key drivers of the spatial configuration. On the lower floor, adjoining the kitchen, a rear courtyard with a herb garden and lemon tree takes advantage of the sunny northern aspect. This is the true heart of this house where the family members come together to prepare and share meals, a ritual that forms the basis of their communal interaction. A double-height void above the dining area brings northern light in from the rear courtyard and deep into the centre of the house. The sheltered, inward-looking north side of the house then opens up to the view of the southern courtyard and living area. Looking out to the Pacific Ocean, all you see is horizon and sea. While the rare privilege of enjoying this environment is celebrated to its fullest through the large openings, terraces and courtyards, the fact that this site is also hit by very strong winds and storms from the south meant that the walls needed to act as solid “blinkers.” The thickness and positioning of the walls therefore provide protection as well as privacy. Splayed to focus the view from the inside to a variety of vistas, openings in the walls are conceived as apertures and are reminiscent of a medieval seaside fortress.
Angled walls on the terrace frame the view, deter strong winds and preserve residents’ privacy.
Image:
Dianna Snape
The materiality of the interior is, Renato says, “honest and simple.” Taking inspiration from contemporary Scandinavian, Italian and Iberian design, the design team has selected a textured white finish for the walls, which subtly refracts the strong light, while floors and ceilings are left in concrete grey. In areas where the human body comes into close contact with the interior, the detailing is amped up with bullnose edging and softened with timber. The crispness of the joinery is a pleasing counter to the rustic simplicity of the overall interior schema in what Renato describes as “a contrast between raw and refined.”
In an age of disposable design and fast fashion, Renato D’Ettorre Architects and the clients wanted to create a “house of longevity.” Through a careful consideration of site, brief and budget, the design team has realized a home that is defined by simplicity, honesty and robustness.
Photographs ©2020 Dianna Snape, reproduced from Architecture at the Heart of the Home published by Thames & Hudson Australia.
[ad_2]
Source link













