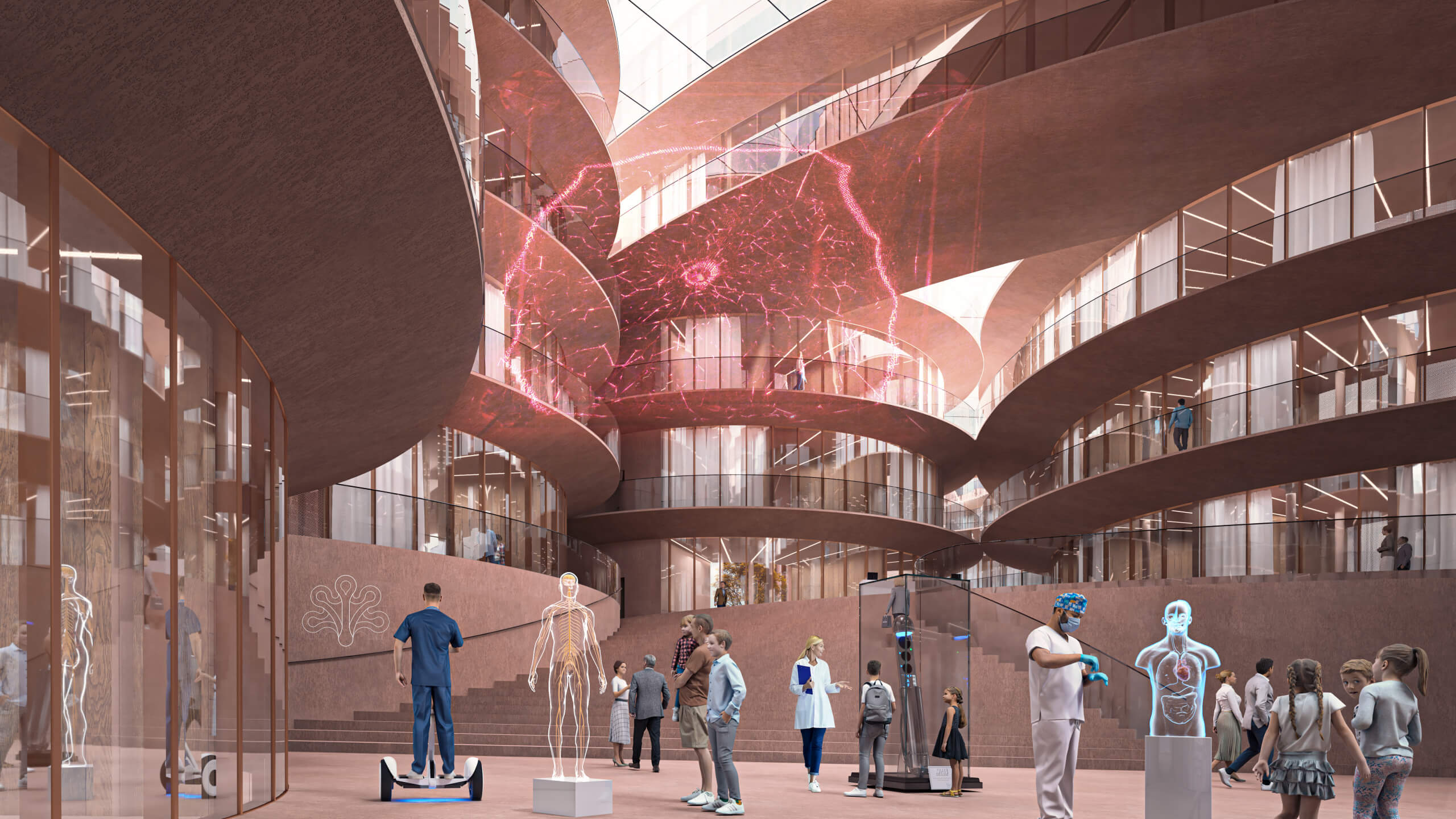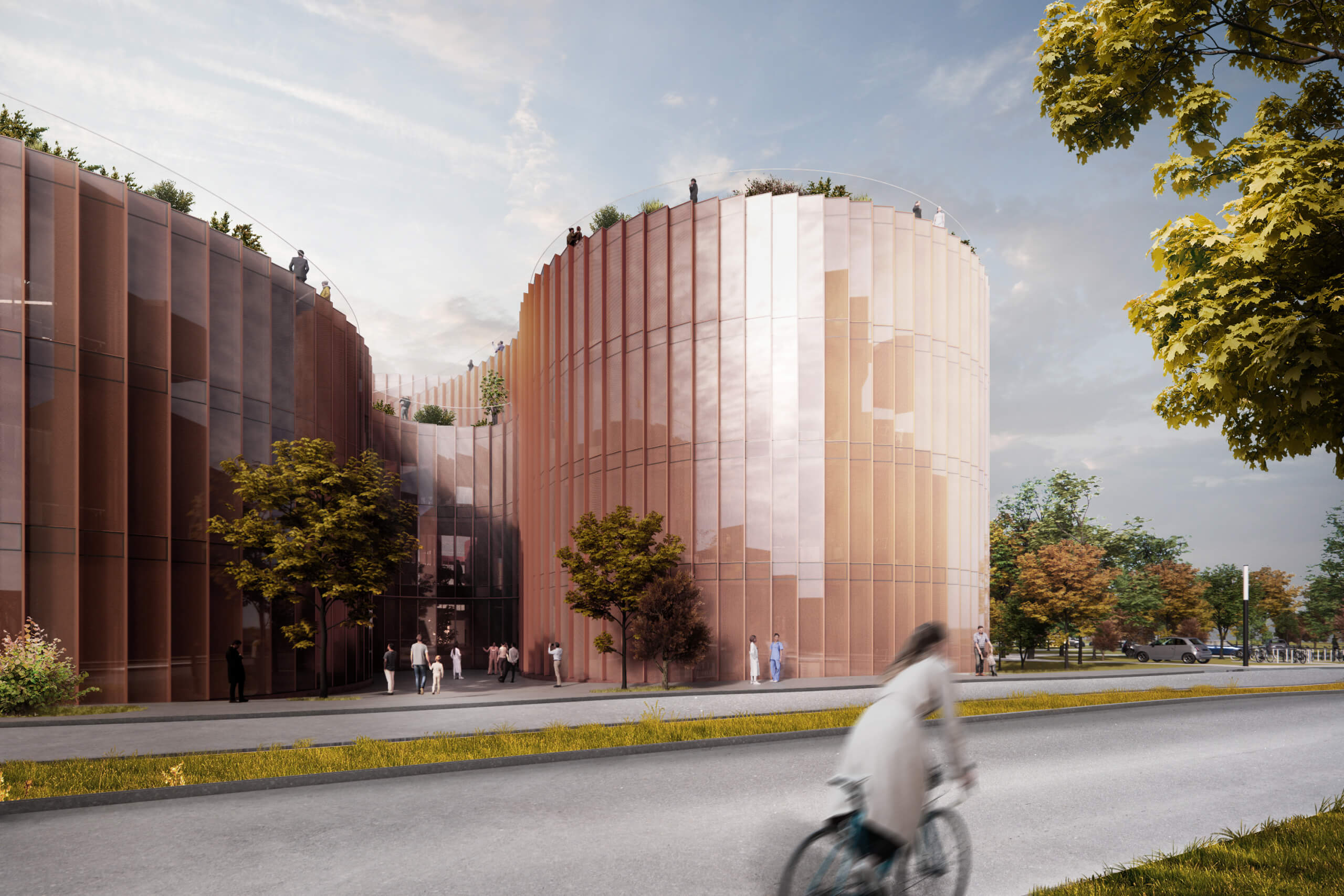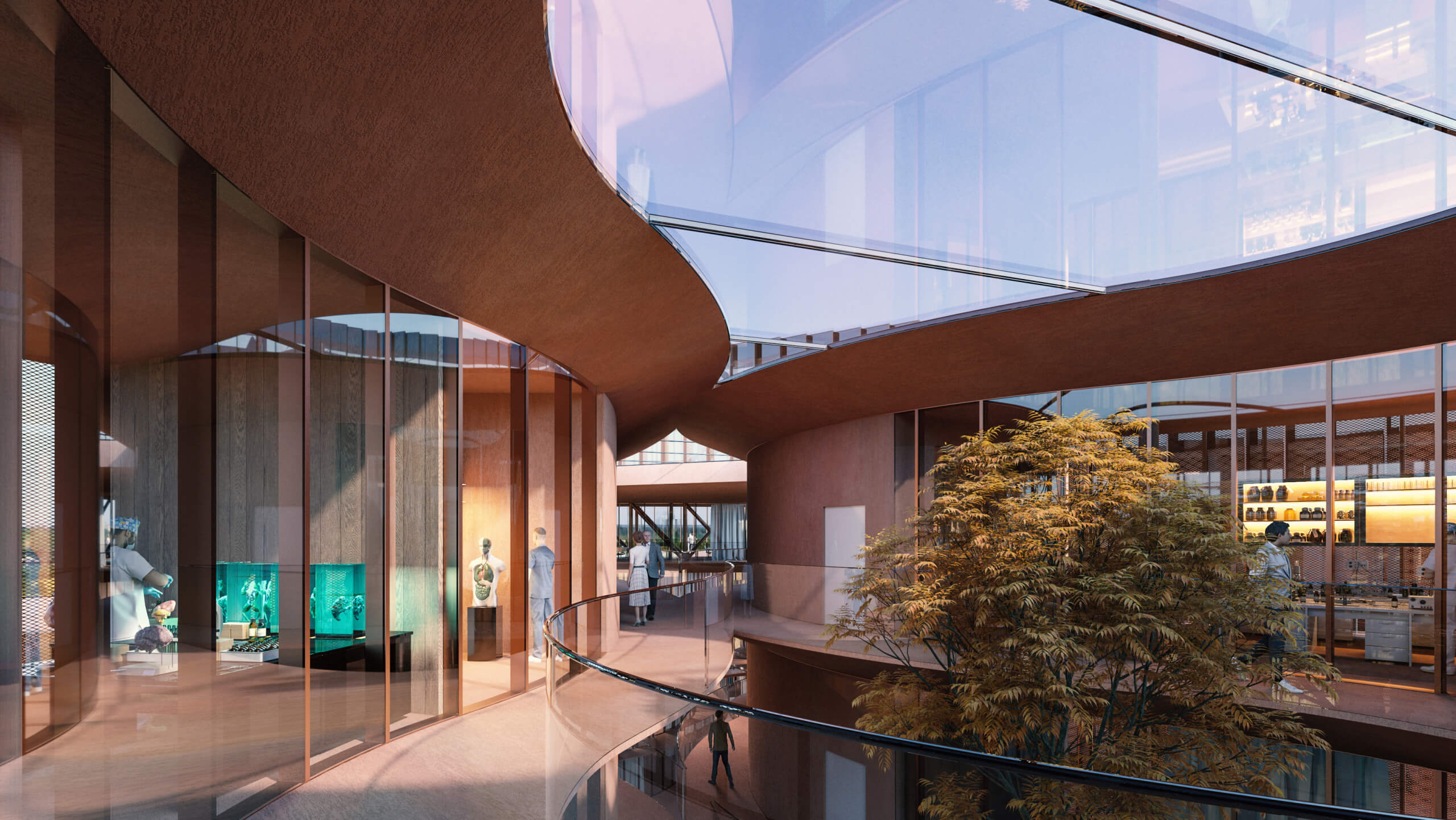[ad_1]
The Bjarke Ingels Group (BIG) has pulled back the curtain on its design for a roughly 215,000-square-foot complex for the Danish Neuroscience Center (DNC) at Aarhus University Hospital (AUH). As BIG explained in a press release sharing its design for the “first of its kind in the world” facility, the curvy, glass- and red concrete-clad building set to rise on the AUH campus “mimics the gyrification of the human brain to utilize the limited site area most efficiently while creating synergies between the different disciplines within the hospital.”
Bringing psychiatry and neuroscience together under one roof, the new building for the DNC, which was first established in 2009, is slated to open in 2026.
Acknowledging the Salling Foundations for its financial support of roughly $37 million and BIG for its collaborative design work, Jens Christian Hedemann Sørensen, professor of neurosurgery at AHU and chairman of DNC, noted in a statement that the realization of the new facility enables the DNC to “create an optimal framework for further advancing the field of neuroscience and thereby creating new treatments for our patients with diseases of the brain, spinal cord, and nerves.”

“The building must—like the brain—function as a space for knowledge sharing that creates new connections, contexts, and common understandings,” Sørensen continued. “We want to disrupt the way of thinking of the physical and mental brain diseases as isolated quantities. The location between AUH and AUH Psychiatry and BIG’s design of the building promotes and cements this approach. There will be a connection to the outside world through public access to experience centers, exhibitions, and lectures in our incredible brain house.”
To that end, BIG has conceived a six-story structure with a floor plan folded around a soaring central atrium that will feature a public courtyard, cafe, and what the DNC referred to as an “exploratorium,” an interactive public exhibition area where visitors can learn more about the critical research underway on the upper floors. Likening the building’s radiating floor plan to “the characteristic folds in the cerebral cortex,” the firm added that the brain fold-inspired design of the building “not only allows each floor to reach the necessary square footage within a limited area, it also creates a number of connections and smaller clusters with intimate workspaces, courtyards and views between each floor within the hospital.”

The DNC’s various specialized departments— they include neurology, nuclear medicine, psychiatry, and more—and accompanying clinics will have their own distinct spaces in the new facility although they will be organized by “what they have in common” to avoid fragmentation and promote cross-disciplinary collaboration. In total, the new building will host an estimated 500 researchers, according to the DNC.
“DNC seeks to gather all current and future knowledge under one roof to create synergies between different expertise areas and a more holistic approach to understanding and curing brain disorders” elaborated David Zahle, who is the project’s partner-in-charge alongside Bjarke Ingels.

As mentioned, the DNC will be clad in red-hued concrete as a nod to the red brick buildings that dominate the campus of AHU (and perhaps the red-pinkish color of a pulsating brain), which serves as the local hospital for Aarhus, Denmark’s second-largest city, and is consistently ranked as the top hospital in the country and among the best in Europe. (The AHU campus is separate from the sprawling main campus of Aarhus University, which is the largest university in Denmark.) A reliance on warm, natural materials like brick and wood will also help differentiate the facility from the cold, sterile environment typically found in clinical/hospital settings.
Easy access to outdoor spaces (each floor will have its own terrace), natural ventilation, and daylighting all also play into the building’s sustainable, DGBN Gold certification-targeting design.
[ad_2]
Source link










