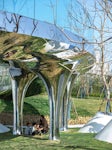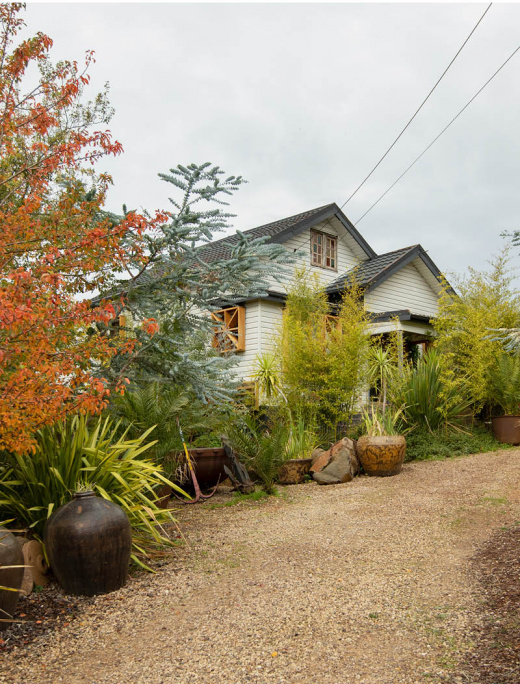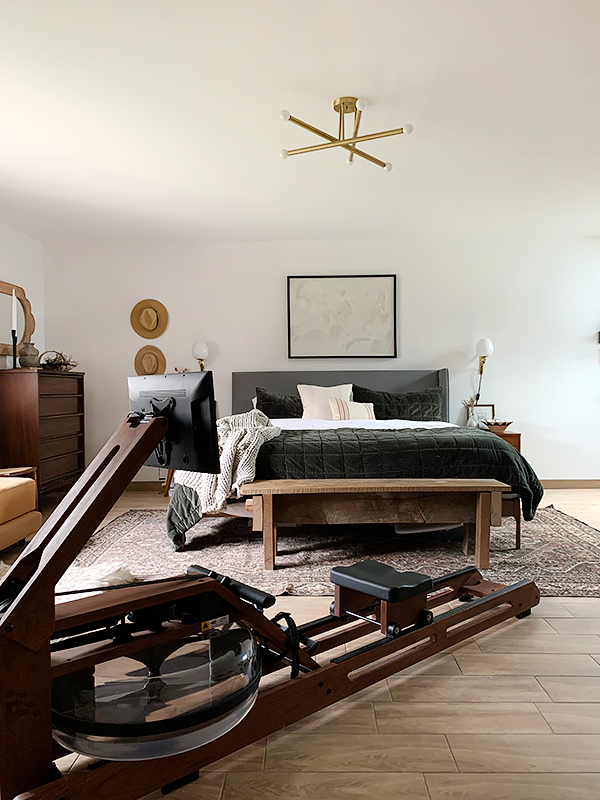[ad_1]
Text description provided by the architects.
Nebula Park is located in Jinshui District, Zhengzhou City, Henan Province. It covers an area of about 16,500 square meters. It is located in the center of the entire regional planning. The adjacent fields include nine-year primary and secondary schools, sports and cultural activities centers, private kindergartens, etc., all for teenagers.

© Guangzhou S.P.I Design Co., Ltd
Indoor fields mainly used by children. The owner hopes that our project will become a superior field for outdoor activities of surrounding children in the future.
On the east side of the site is the owner’s original project sales center, which has been in use for a period of time.
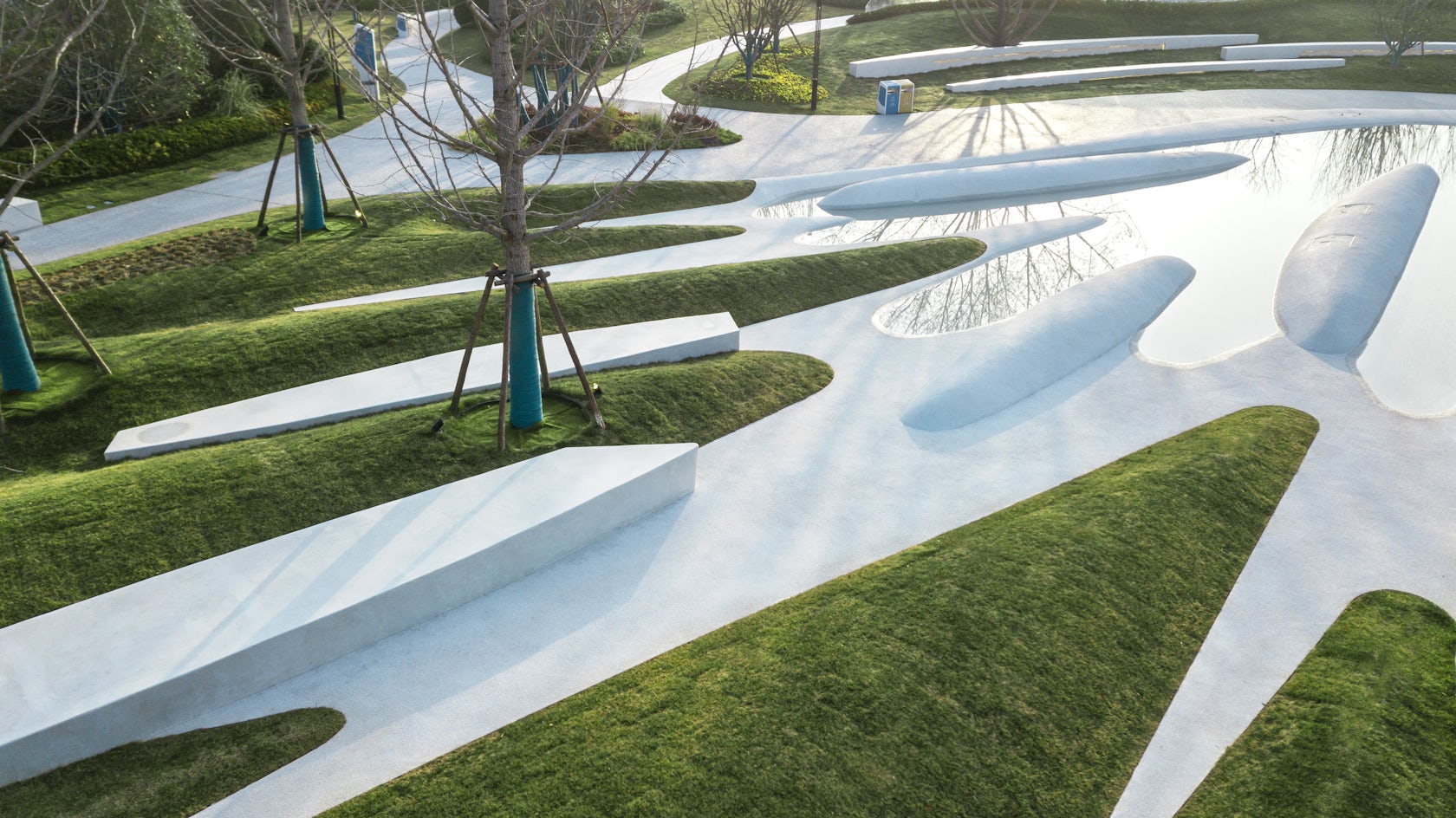
© Guangzhou S.P.I Design Co., Ltd
The site itself is an undeveloped wasteland, and the project site is not the city center. There are still very few long-term residents, and most of the people who come here are attracted by the sales center. How to attract people on the existing land and provide interesting children’s parks for the surrounding people in the future is the primary problem we have to solve.
In terms of function derivation, we hope that the project will become a cohesive and attractive field, where more dynamic activities will gather inward, become a joyful core, and radiate outward.
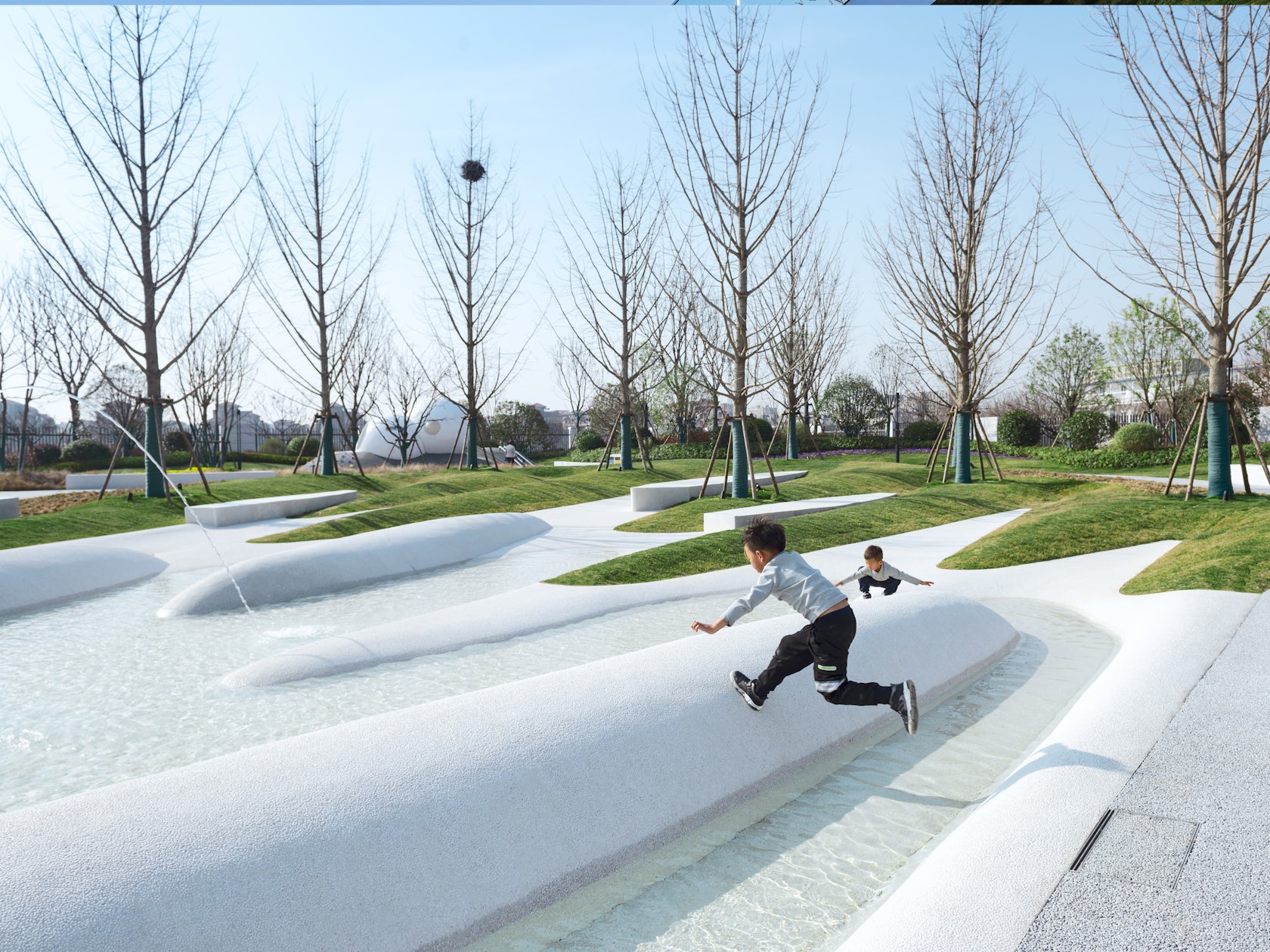
© Guangzhou S.P.I Design Co., Ltd
The surrounding site is integrated into the green, and it is better integrated and connected with the outer space. In terms of the theme of the park, we hope that the field will be in line with the future, bringing more avant-garde and interesting propositions to this vibrant land, and forming a more integrated regional style with the planned sports and cultural center.
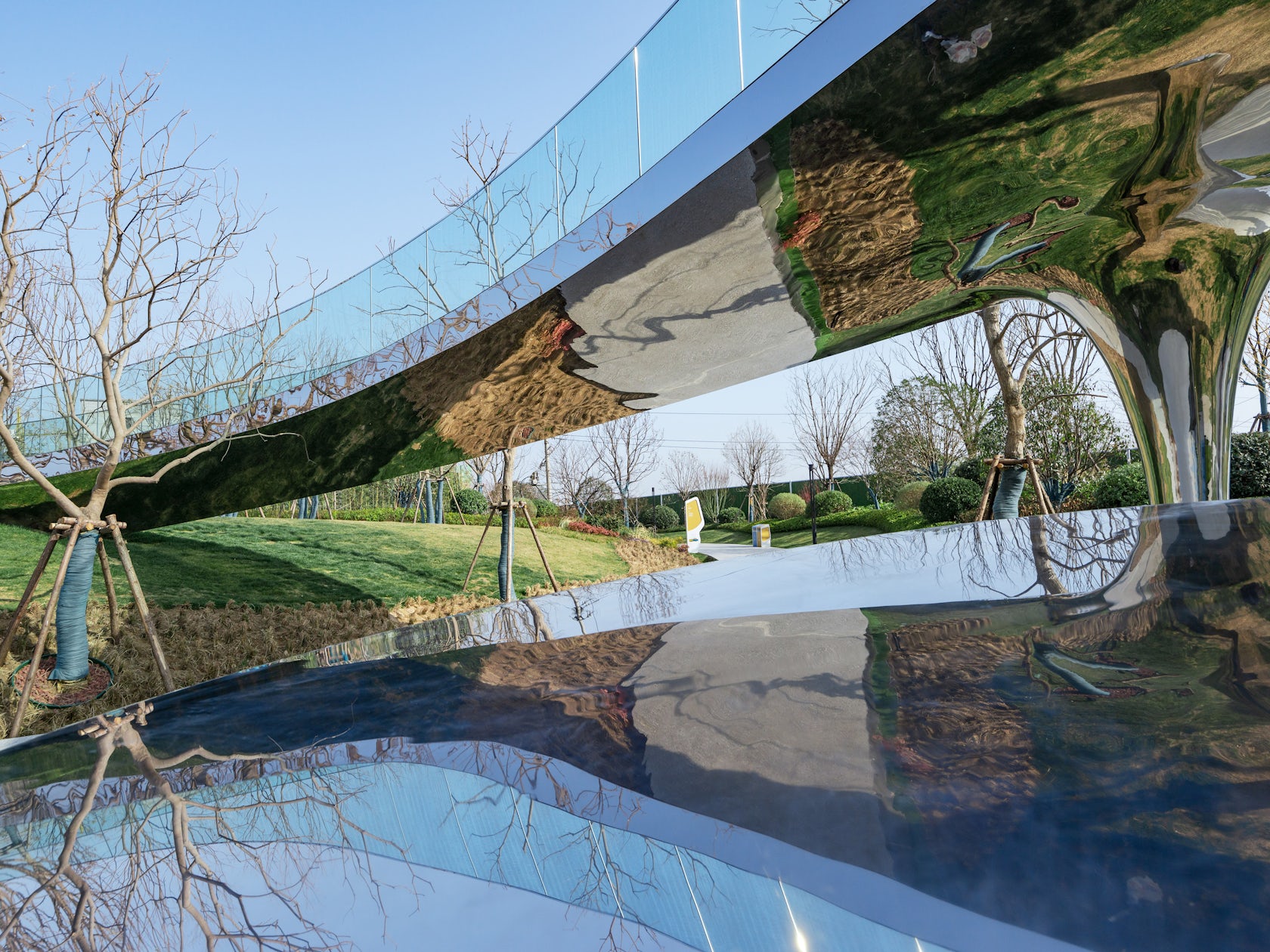
© Guangzhou S.P.I Design Co., Ltd
After many rounds of discussions with the client, we took the planet and the universe as the scene and placed our park in the world of science fiction.Design StrategyThe final site formed a ring-shaped space symbolizing the spaceship to connect dynamic activities in series in the central area, pushing down the original flat site and extracting the main ring-shaped space to produce height changes.
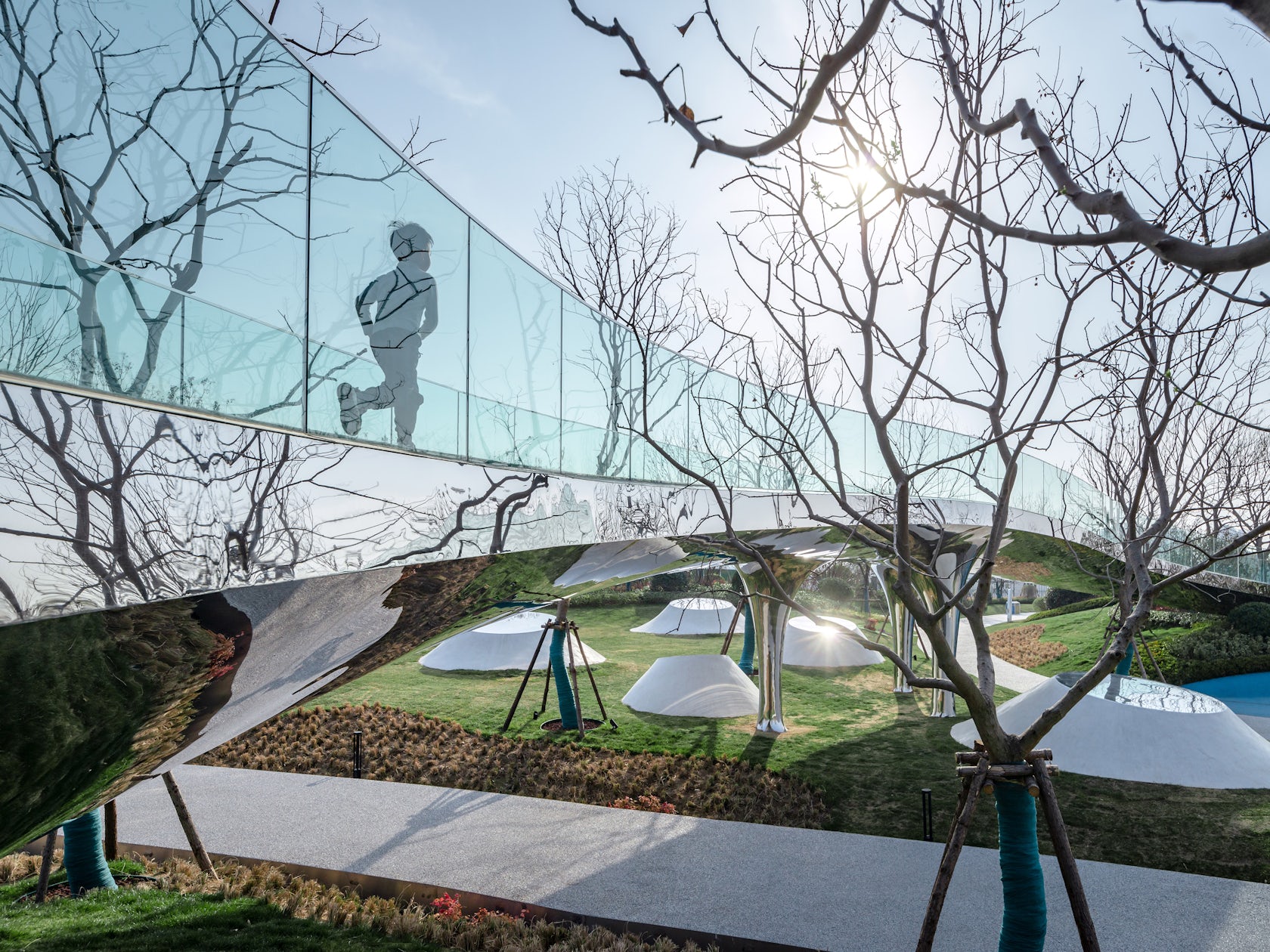
© Guangzhou S.P.I Design Co., Ltd
Following the progress of the annular space, the terrain goes from low to high, and the line of sight goes from the quietness of the dense forest to the openness of the viewing platform, and then to the large-span bridge. With the relationship between topography and height difference as the link, the function of the site is at different heights, which increases the experience dimension of the tour.
It also integrates field with different amusement needs, and cleverly divides the space used for age and amusement types.
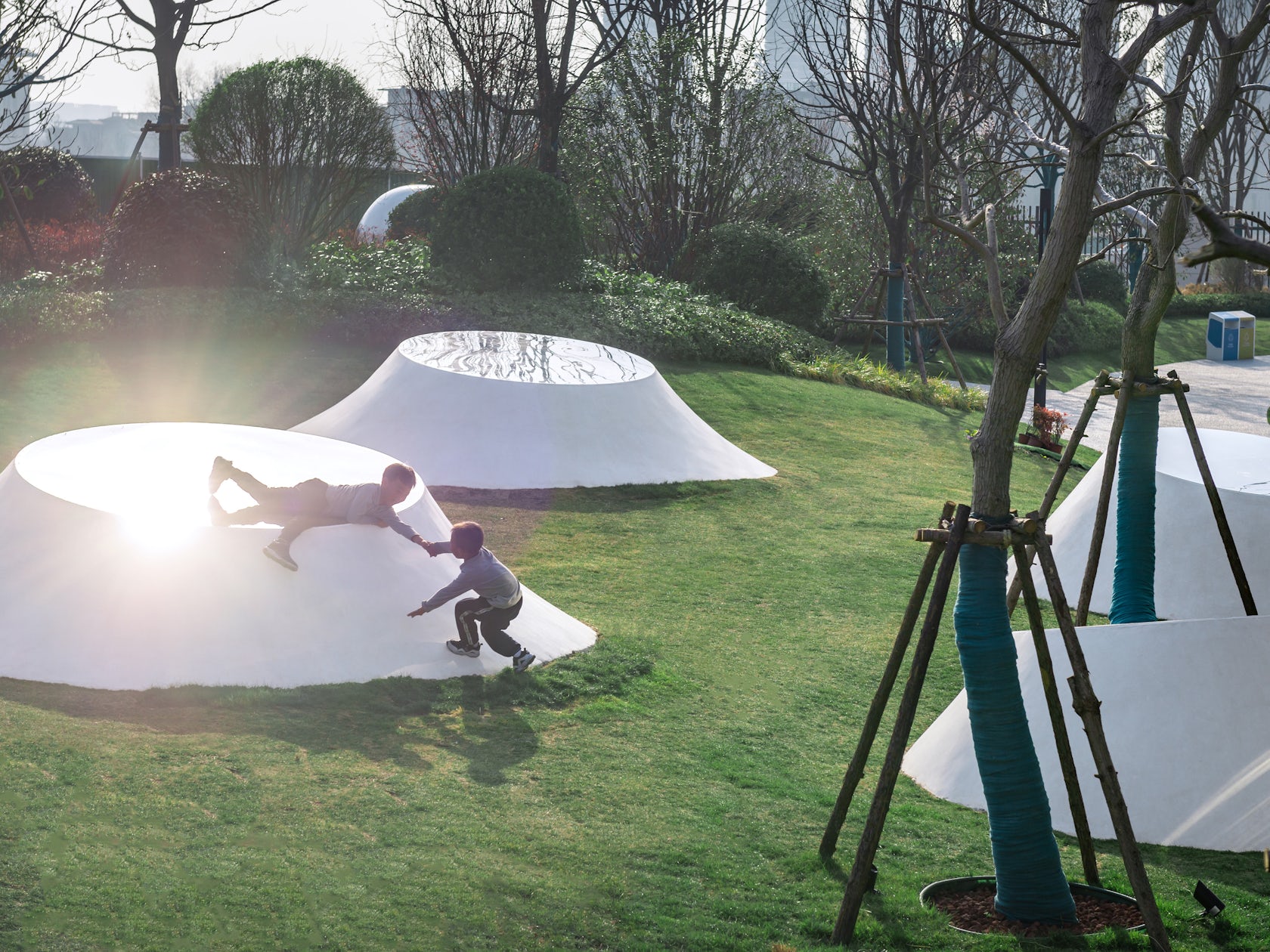
© Guangzhou S.P.I Design Co., Ltd
Various activities with the theme of surrounding the planet are distributed in series in the park. Combined with terrain and construction, a composite space that can lie down, sit, climb, and run is formed.Design difficultiesThe key interstellar ring was originally designed with a huge volume and weighed cost and other factors.

© Guangzhou S.P.I Design Co., Ltd
With the joint efforts of many parties, the final design of the bridge body style was finally restored, with a smooth mirrored stainless steel bridge bottom and curved support columns. A dreamy scene appeared, with the arc of the bridge interspersed on the hillside, like a spaceship landing in the park.Plant strategyIn the construction of plants, the central area is the core, the seasonal changes are emphasized, and the introduction of fruit trees in the peripheral areas is increased to provide a good habitat for local animals and plants.
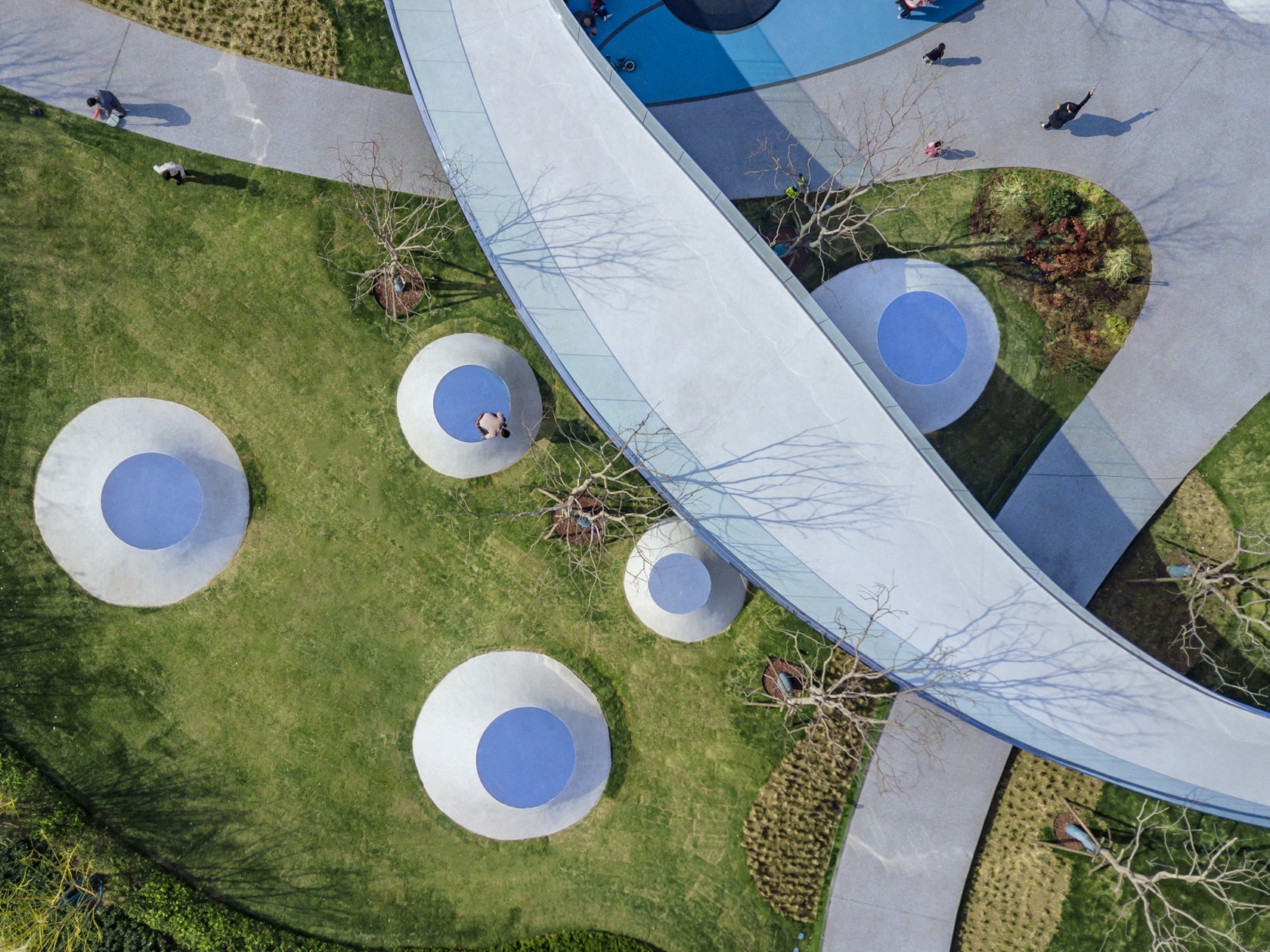
© Guangzhou S.P.I Design Co., Ltd
A maple tree in the site was also retained as a witness of the site, and hoped that it would integrate into the new environment and become a new benchmark..

© Guangzhou S.P.I Design Co., Ltd
Nebula Park: A Journey Among The Starts Gallery
[ad_2]
Source link


