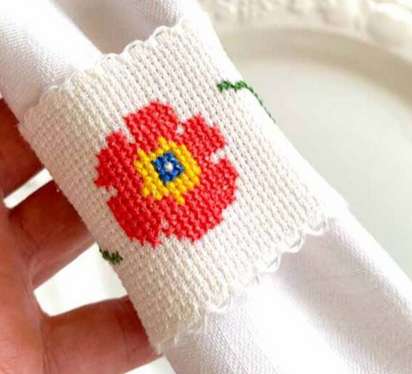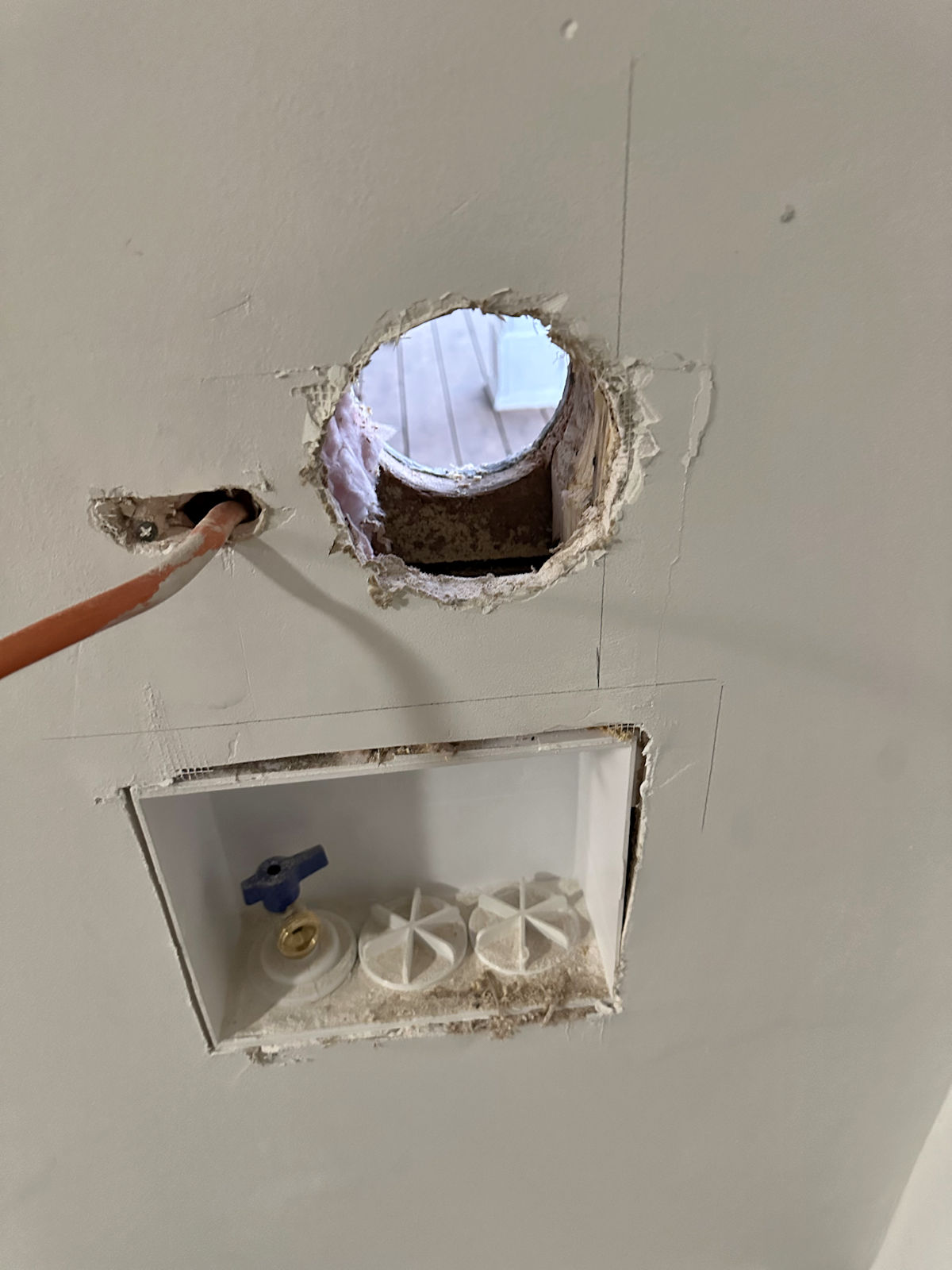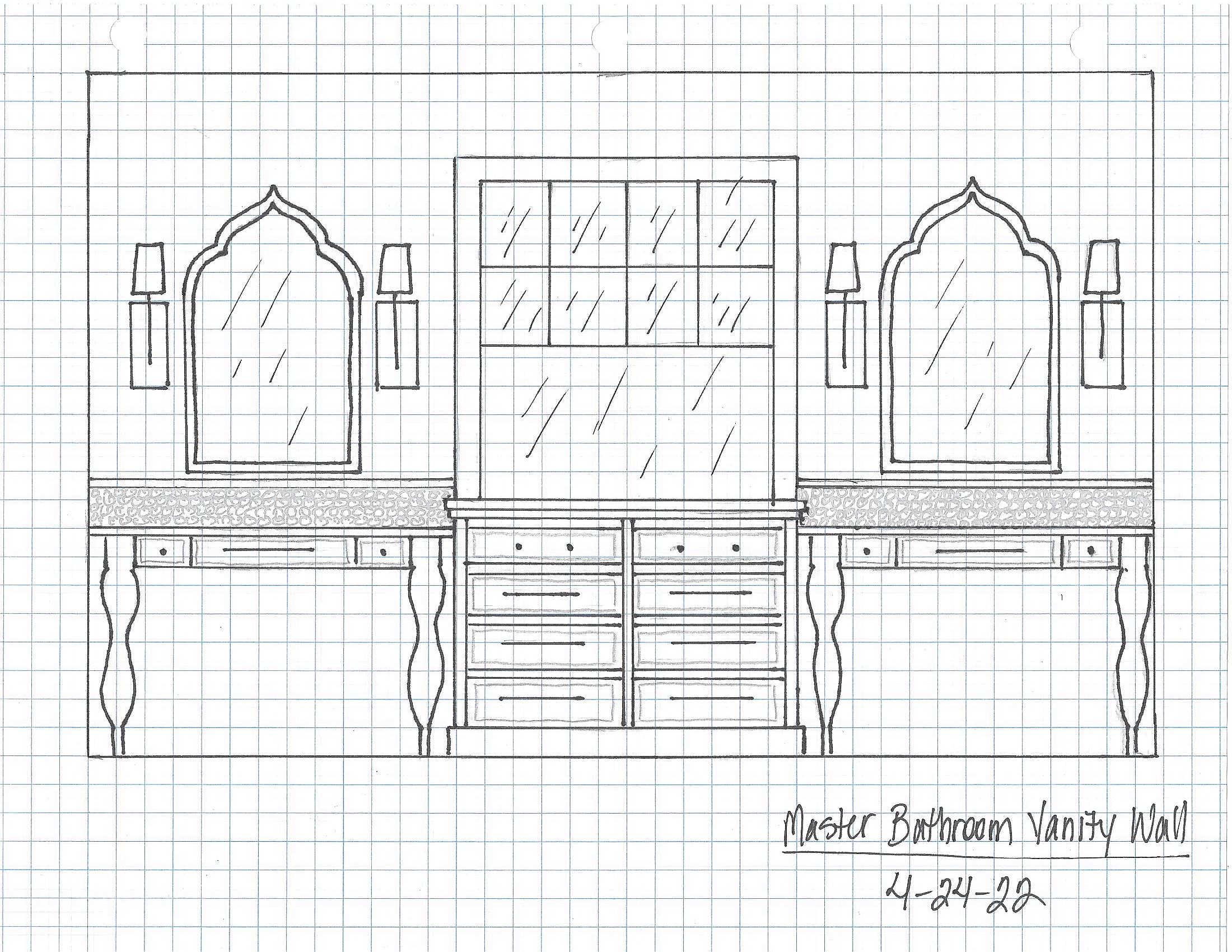[ad_1]
This week we’re helping a young couple, who both work from home, create some separation between work and home life.
Rachael and Brian Ledbetter recently returned to their hometown of Mobile, Ala., and bought their dream home. The house is a perfect fit for them except one small thing is missing — a second home office.
In the post-COVID era, this couple is both working from home. Rachael has taken over a sitting area in the master bedroom as her makeshift office, but she wants something a little more private and Zoom meeting friendly.

Build the Wall
First, we remove the trim from around the space we want to build the wall.
Next, we take out the drywall from where our new wall will intersect it. This includes removing the corner bead from the corner drywall on the opposite side of where our wall will be for a smooth transition.
Corner bead is a material installed under drywall to make the corners crisp and neat and prevent them from damage. Sometimes the drywall compound is built up around the corner bead, so removing ensures you get a better smooth wall.
We install a two-by-four top plate and bottom plate. After that, we lay out the locations of the studs.
When installing the studs, we work from the doorway entry out, using a level to make sure each stud is perfectly plumb. To effectively join the studs to the stud plate, we “toe nail” them. This means we nail at an angle.
Once we install the header over the doorway, we hang the drywall. Watch this video to see how it’s done.

Build Bookshelves
These step bookshelves will add some interest to the wall and provide some much-needed storage space.
We cut the boards to the proper measurements to fit against the new office’s wall. Before we nail the shelf boards together, we used wood glue to keep them in place.
When we start to install the unit, we discover a problem. The bookcase intersects the electrical outlet.
So we cut a new hole for the outlet, turn off the power and disconnect the outlet so we can move the wire into the new box and reconnect it to the outlet there. Then, we patch the hole from the old outlet box as well as one from an unneeded phone jack.
Finally, we are able to install the shelves.

Install Office Door
For the office door, we use a split-jamb or sandwich jamb pre-hung door. This type of door allows you to adjust to the thickness of the wall.
Before we nail the frame into the drywall, we make sure our margins are correct and the door is level.

Install Wallpaper
This patterned wallpaper gives the illusion of real, distressed brick. It comes prepasted, so you don’t need to buy any glue! To activate the paste, we use a paint roller and water.
Using a smoother to apply the wallpaper eliminates any air bubbles. We also make sure to line up the pattern between each sheet of wallpaper.
We also:
- Painted the walls and trim
- Installed crown and base molding
- Installed a new hanging light

Post-Production Thoughts
Rachael’s home office had plenty of space, but it had very little privacy and almost no separation from the bedroom. Aside from those issues, it was functional enough but very plain.
Now, it’s a whole different space. The wall and the doorway have created the privacy and separation Rachael and Brian needed. And because of the way we built it and the materials we used, it looks like it was built that way from the start.
The built-in bookshelves offer plenty of storage and add a cool look to the most prominent wall in the space. Plus, that brick pattern wallpaper is sure to make Rachael’s Zoom calls a lot more visually pleasing.
Other Tips From This Episode
Products Featured in This Episode
This page contains affiliate links. If you purchase a product from these links, we will earn a small commission at no additional cost to you.
Further Reading
[ad_2]
Source link











