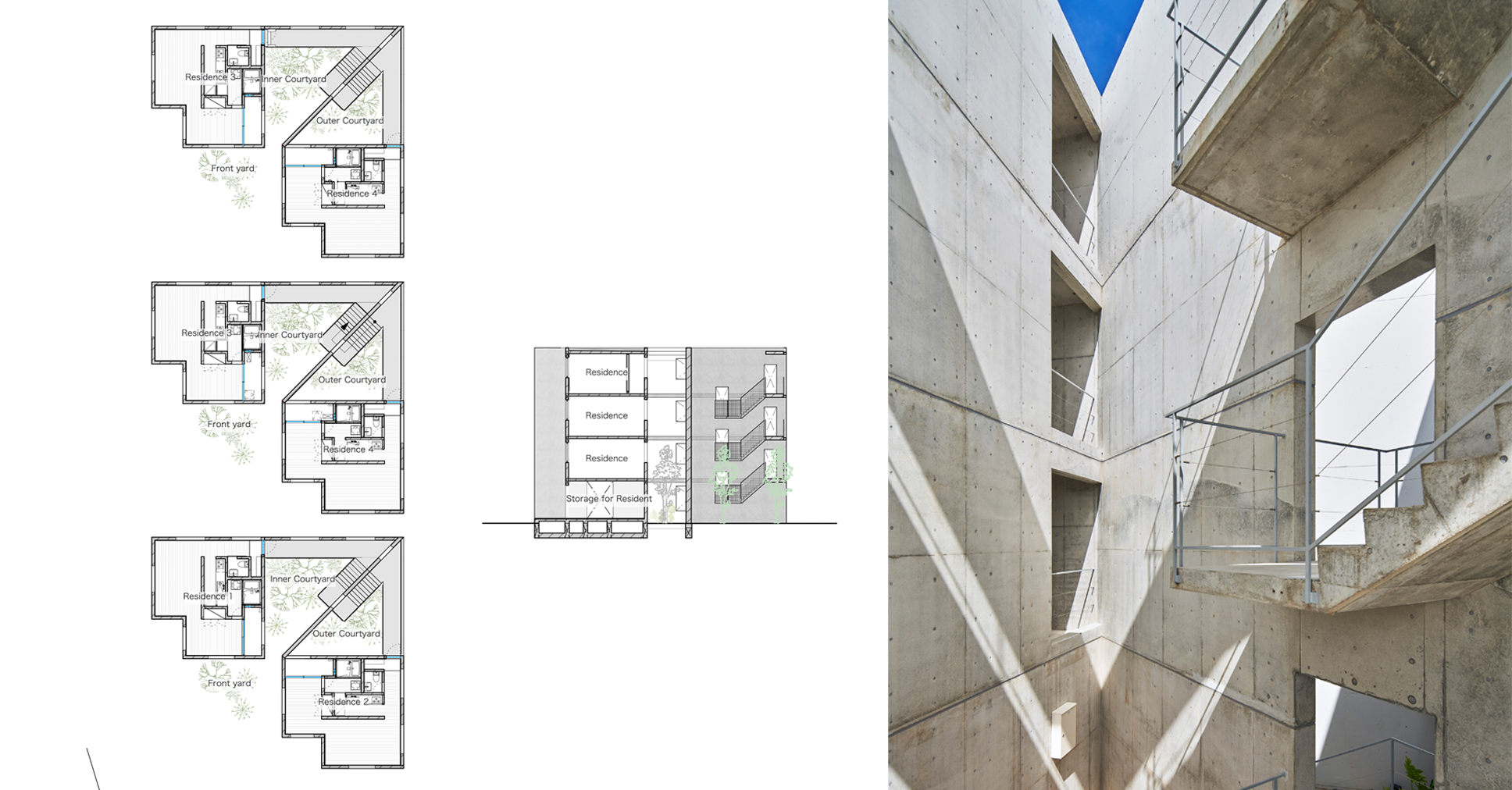The University of Pennsylvania is gaining a new multifaceted academic hall that’s name, Stuart Weitzman Hall, matches back to that of the university’s venerated design school. Prior to being renamed in honor of Penn benefactor and luxury footwear designer Stuart Weitzman in 2019, the school was known simply as PennDesign.
Technically, the freshly renamed hall for the Weitzman School of Design isn’t a new building at all but an existing historic building on Penn’s leafy West Philadelphia campus, the John Morgan Building. Completed in 1892 at what is now the intersection of Smith Walk and 34th Street, the eight-story, brick-faced Morgan Building is one of nine campus building designed by Philadelphia firm Cope & Stewardson and was originally a dormitory erected as part of the Foulke and Long Institute for Orphan Girls. It was acquired by Penn in 1899 and housed the university’s physics department for several decades. Today, it sits directly across 34th Street from a pair of other Weitzman School buildings, the Fisher Fine Arts Library and Meyerson Hall, along with the newly revamped Stuart Weitzman Plaza.
As announced by the university, the Morgan Building will be renovated and expanded, gaining a new wing on its south side in a project led by Philadelphia-based KieranTimberlake. (The firm’s founding partners Stephen Kieran and James Timberlake are both Weitzman alumni and former faculty members at the school.) In its new life as Stuart Weitzman Hall, the erstwhile Morgan Building will “create an optimal environment for art and design education and research.”
“The Weitzman School has a pressing need for centrally located, state-of-the-art facilities and the Morgan Building offers the ideal solution,” said interim Penn President Wendell Pritchett in a statement. “We are exceedingly grateful that Stuart will help make that vision a reality. Naming the building for Stuart honors his enduring commitment to the success of Penn students and his extraordinary ongoing support of the School.”
As detailed by Penn, the 130-year-old Morgan Hall will retain its original architectural elements, namely on its facade, while its interior will be “completely reimagined” to serve faculty and students in different departments across the Weitzman School. Planned features include fine arts and design studios, maker spaces, research facilities, classrooms, faculty offices, exhibition spaces, meeting areas, and more. Although the Morgan Building will emerge from expansion and renovation work as Weitzman Hall, the Morgan name will continue to be used within the interior of the building, according to the school.
Referring to the Morgan Building as “truly a diamond in the rough,” Weitzman School dean Frederick Steiner pointed out that the revitalization of the former orphanage ranks as the “most significant building expansion project for the School in 55 years.”
“Stuart is seizing a once-in-a-generation opportunity to make a difference in the daily lives of students and faculty right now, and to enable the School to grow and adapt in the future,” he added.
As for Weitzman, who is a 1963 graduate of Penn’s Wharton School, he praised the university for aiding him during his “long and enjoyable career in design,” and noted that he is “excited to bring new life to a remarkable 19th century building in the heart of campus.”
A project timeline has not been yet announced; AN will report back when further design details of the reimagined Morgan Building are released.











